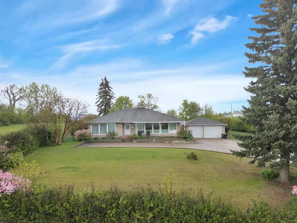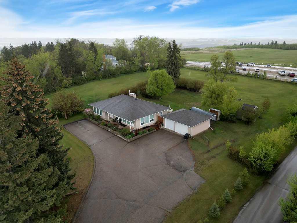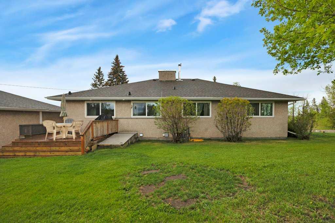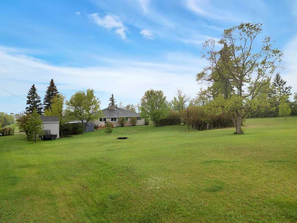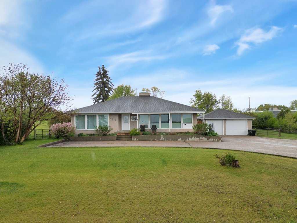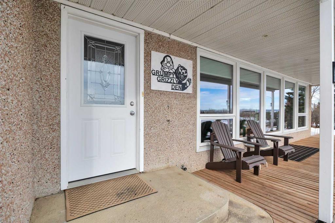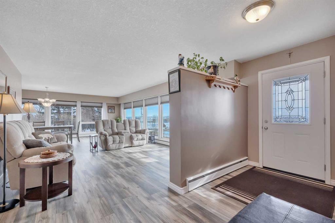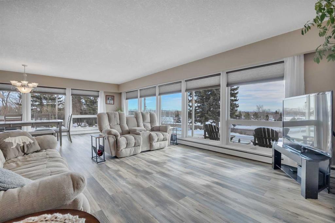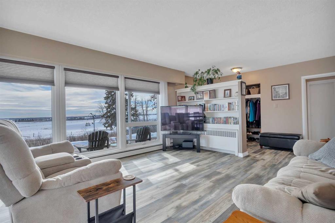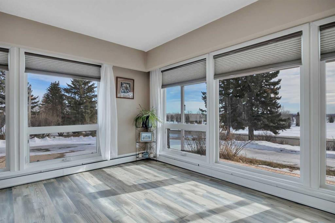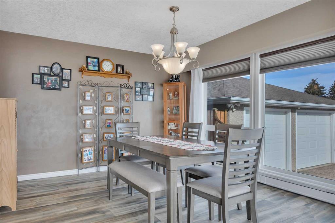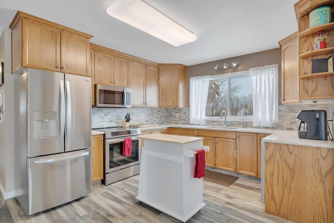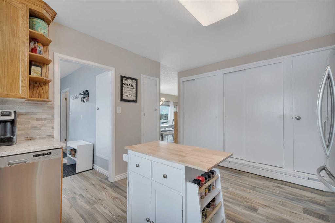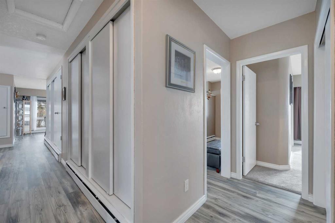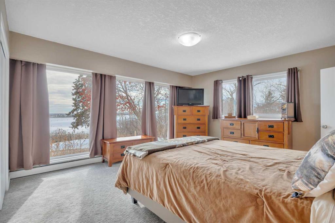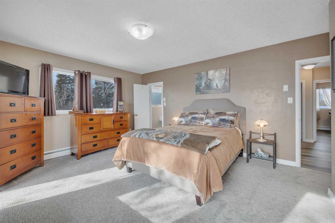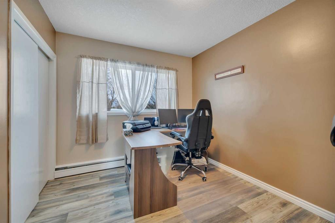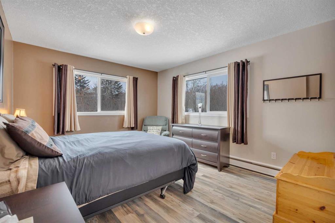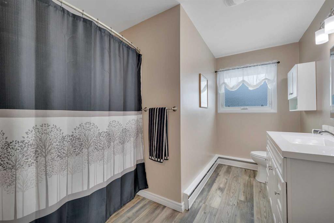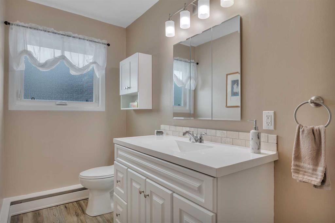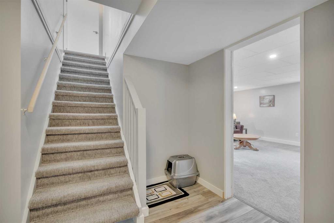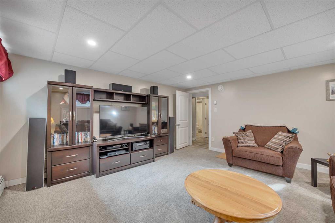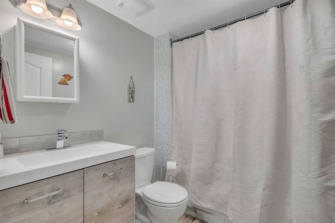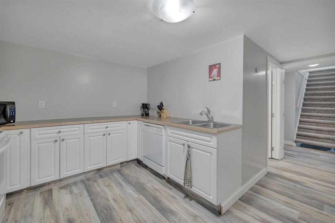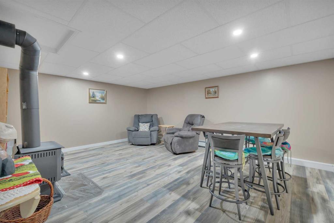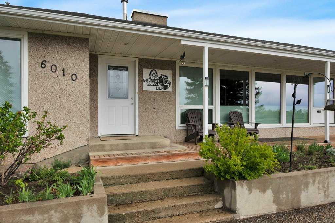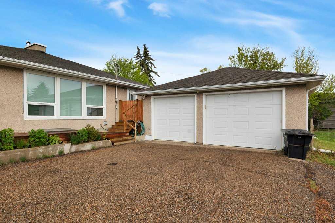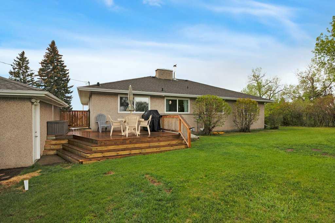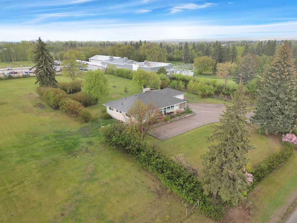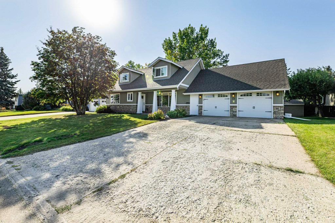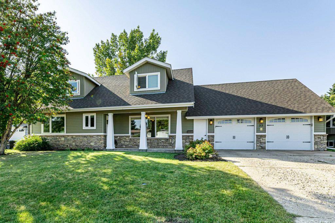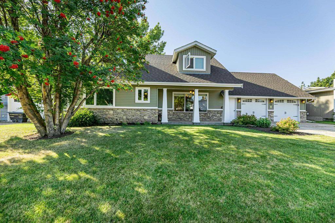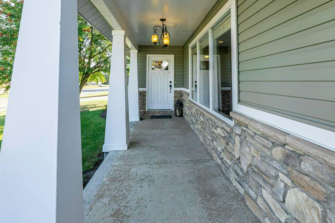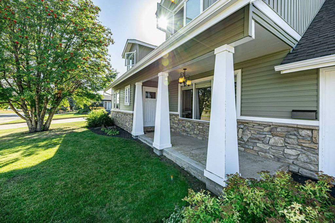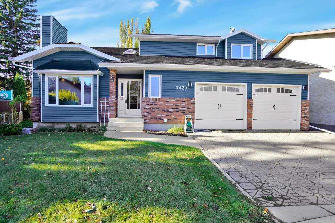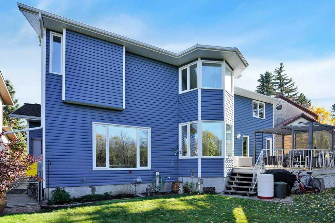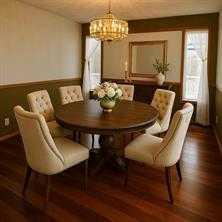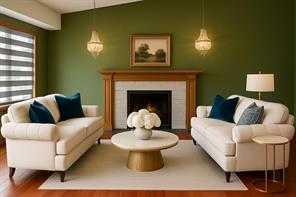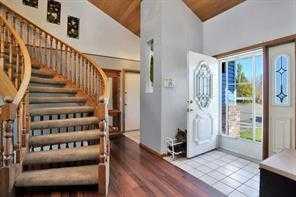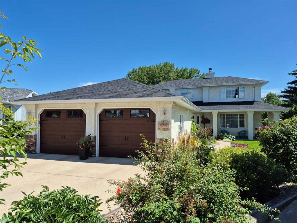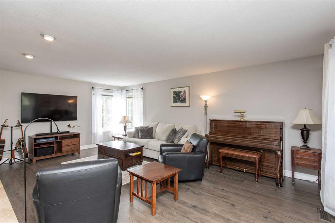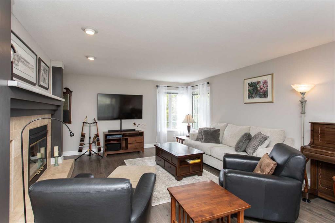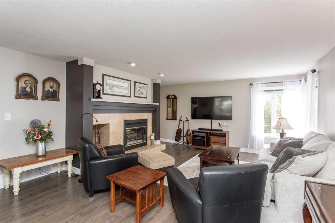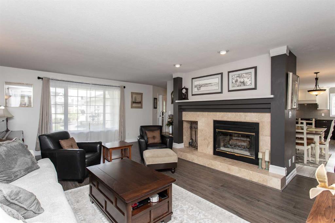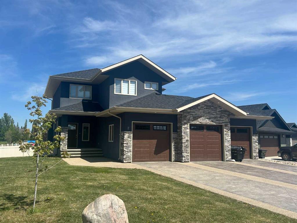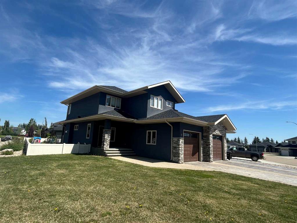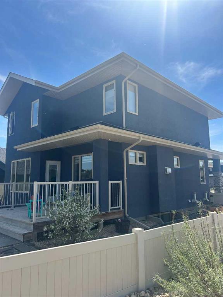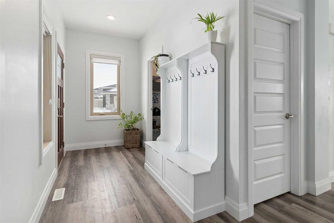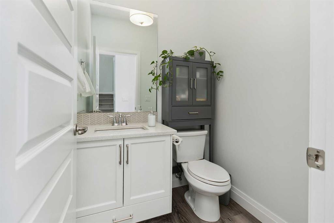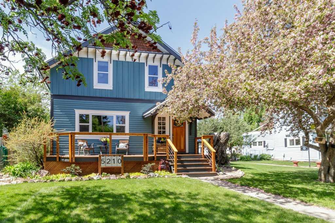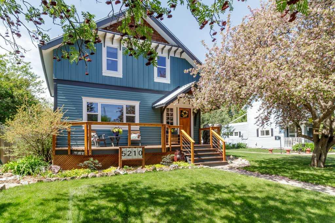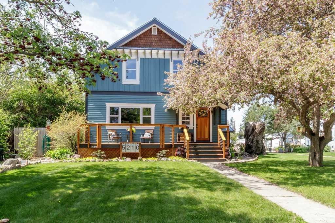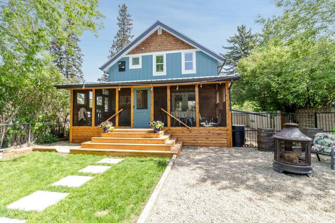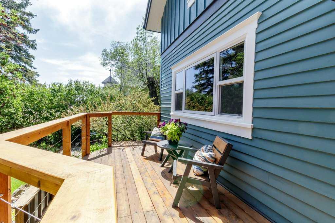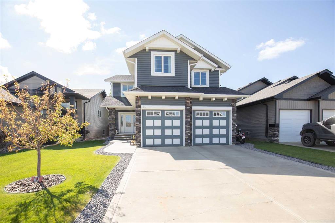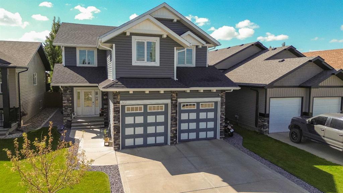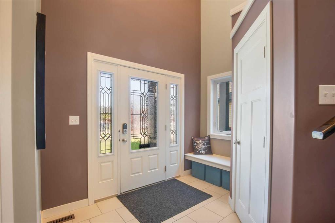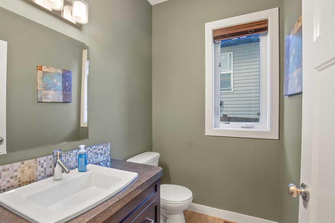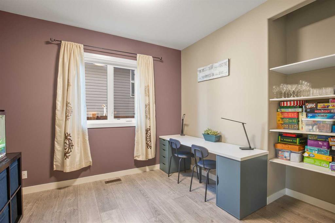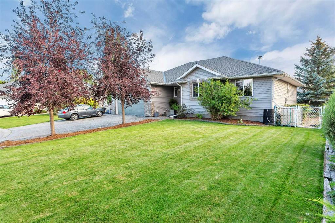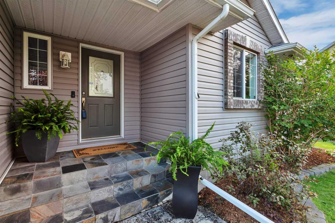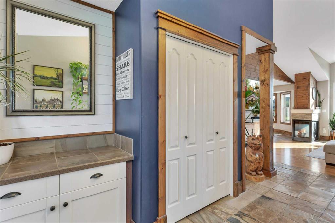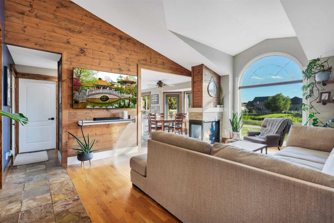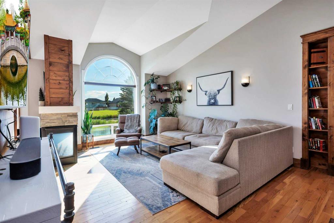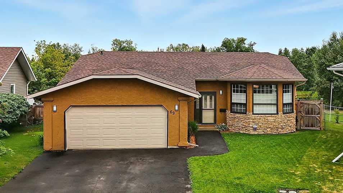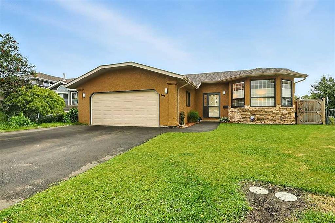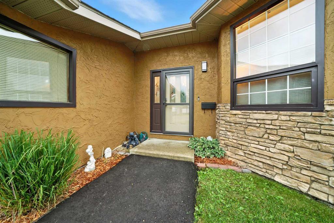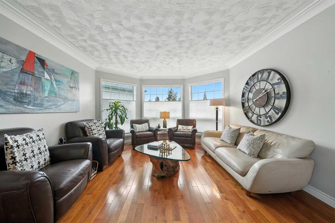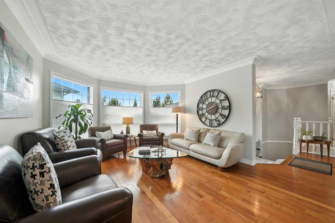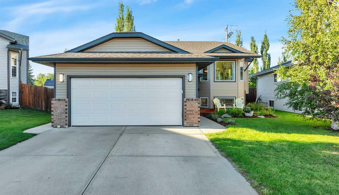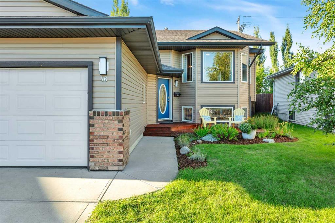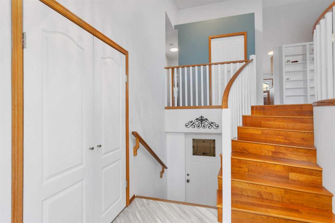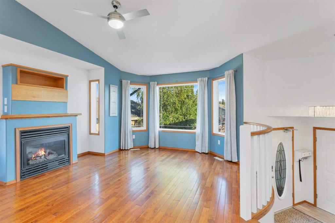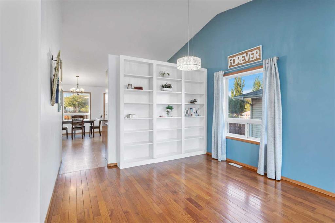6010 50 Avenue
Lacombe T4L0H8
MLS® Number: A2213771
$ 649,900
5
BEDROOMS
3 + 1
BATHROOMS
1,680
SQUARE FEET
1962
YEAR BUILT
This place is a hole-in-one — perfectly teed up on top of the hill right beside the golf course. Sitting on 1.73 acres inside city limits, this fully renovated property is packed with upgrades that matter. Zoned HVAC, on-demand hot water, newer roof, newer electrical panel, full septic system replacement in 2023, and extra attic insulation mean you can move in with peace of mind knowing the big-ticket items are done. Inside, the home offers 5 bedrooms and 4 bathrooms, including a king-sized primary retreat with its own upgraded ensuite. Floor-to-ceiling vinyl windows pour in natural light and showcase all the fresh finishes: new vinyl plank flooring, new carpet, custom blinds, and fresh paint throughout. The kitchen is sharp and functional, with ceiling-height cabinetry, quartz counters, newer appliances including an induction stove, and a big window over the sink overlooking the trees. There’s loads of prep space, plenty of storage, and a clean, modern feel. The living room features built-in shelving for charm and practicality, while main floor laundry and a spacious mudroom with its own two-piece bath add everyday convenience. With a lockable door creating the option for two separate (illegal) suites, the floorplan is flexible enough to fit a variety of needs. Downstairs, the space opens wide. A large family room with cozy wood stove anchors the level, alongside two oversized bedrooms with above-grade windows, a full bathroom, cold storage, and a second living area that remains part of the main suite. A full basement kitchenette with cabinets for days, a stove, fridge, dishwasher, pantry, and roughed-in laundry hookup makes the lower level even more versatile. The outdoor space is just as well thought out. A wraparound deck catches sun on the south and east sides, while the fully fenced yard is lined with lilacs, raspberry bushes, and Saskatoons. Two gated access points, RV parking, an extended driveway, heated double detached garage, storage shed, and ShelterLogic tent make room for all your toys and hobbies. Whether you’re hosting a summer BBQ or chipping a few balls, there’s space to play. The location couldn’t be better — no one in front, no one behind, just peace, privacy, and your own patch of paradise next to one of Central Alberta’s best golf courses. You’re across from the ball diamonds, steps from a seasonal farmers market, and only two minutes to the clubhouse. Less than 20 minutes to Red Deer, about an hour to Edmonton International. This one has it all: space, updates, layout, and location. Don’t wait — book your showing before someone else sinks it.
| COMMUNITY | None |
| PROPERTY TYPE | Detached |
| BUILDING TYPE | House |
| STYLE | Bungalow |
| YEAR BUILT | 1962 |
| SQUARE FOOTAGE | 1,680 |
| BEDROOMS | 5 |
| BATHROOMS | 4.00 |
| BASEMENT | Finished, Full |
| AMENITIES | |
| APPLIANCES | Dishwasher, Refrigerator, Stove(s), Wall/Window Air Conditioner, Washer/Dryer, Window Coverings |
| COOLING | Wall/Window Unit(s) |
| FIREPLACE | Wood Burning |
| FLOORING | Carpet, Vinyl Plank |
| HEATING | Zoned |
| LAUNDRY | Main Level |
| LOT FEATURES | Back Yard, Backs on to Park/Green Space, Close to Clubhouse, Fruit Trees/Shrub(s), Treed |
| PARKING | Carport, Double Garage Detached, RV Access/Parking |
| RESTRICTIONS | None Known |
| ROOF | Asphalt Shingle |
| TITLE | Fee Simple |
| BROKER | KIC Realty |
| ROOMS | DIMENSIONS (m) | LEVEL |
|---|---|---|
| 4pc Bathroom | 7`5" x 5`11" | Basement |
| Bedroom | 15`10" x 14`5" | Basement |
| Bedroom | 17`3" x 14`5" | Basement |
| Cold Room/Cellar | 6`6" x 10`8" | Basement |
| Family Room | 14`10" x 14`10" | Basement |
| Kitchen | 14`6" x 10`0" | Basement |
| Pantry | 3`5" x 3`4" | Basement |
| Game Room | 14`11" x 17`8" | Basement |
| Storage | 14`9" x 10`5" | Basement |
| Furnace/Utility Room | 3`6" x 7`8" | Basement |
| 2pc Bathroom | 4`2" x 2`11" | Main |
| 3pc Ensuite bath | 4`3" x 5`10" | Main |
| 4pc Bathroom | 9`5" x 11`1" | Main |
| Bedroom | 11`3" x 9`1" | Main |
| Bedroom | 11`10" x 15`11" | Main |
| Dining Room | 19`4" x 11`7" | Main |
| Foyer | 7`2" x 5`1" | Main |
| Kitchen | 14`9" x 11`10" | Main |
| Laundry | 8`2" x 11`7" | Main |
| Living Room | 14`5" x 20`0" | Main |
| Bedroom - Primary | 13`9" x 17`5" | Main |

