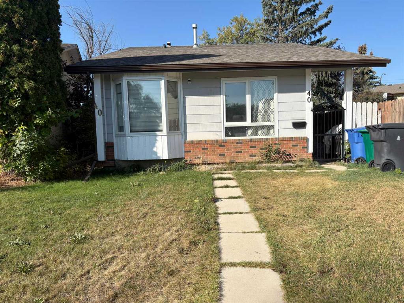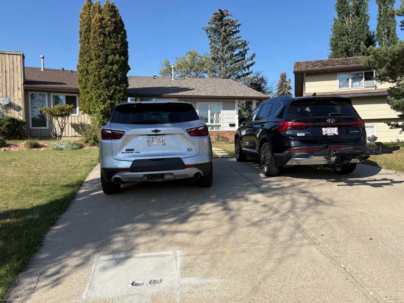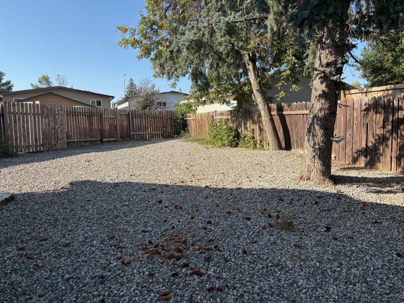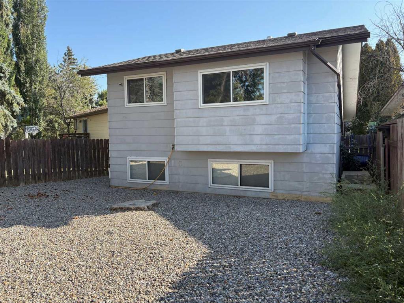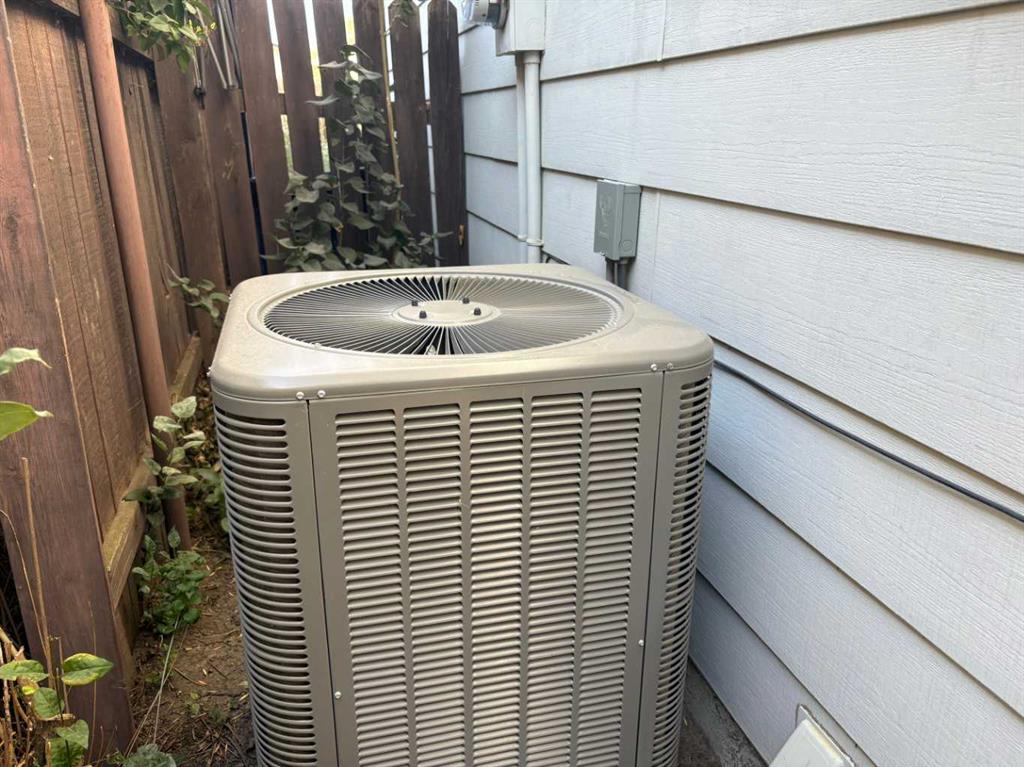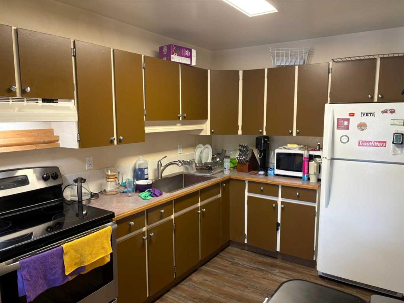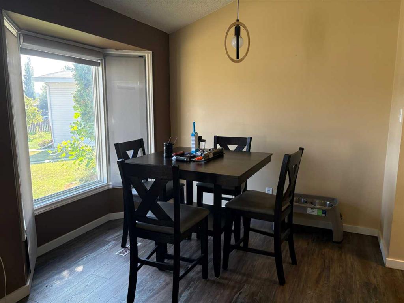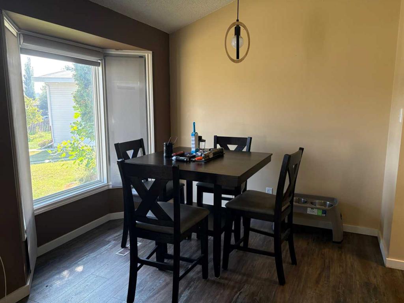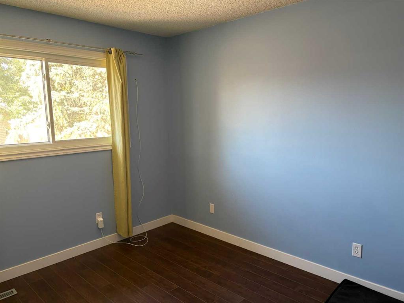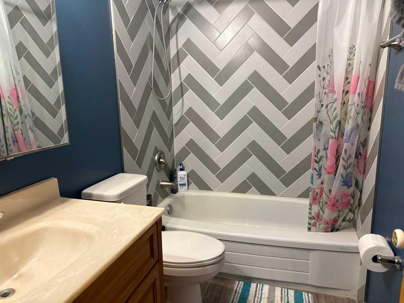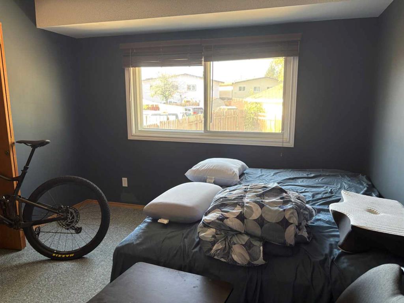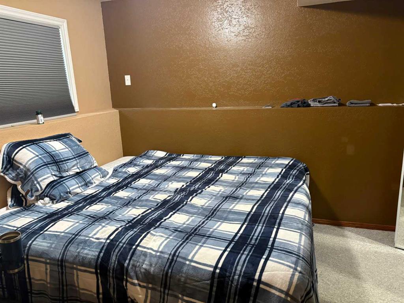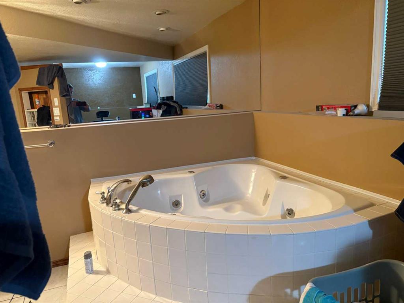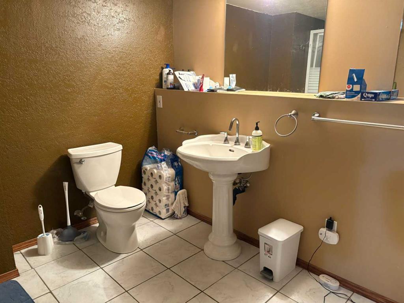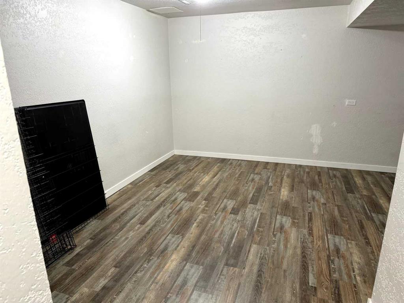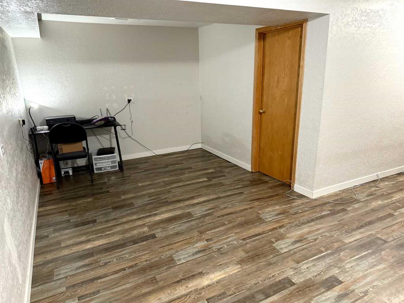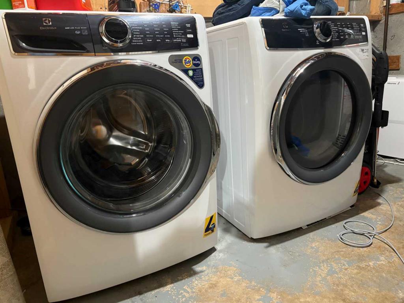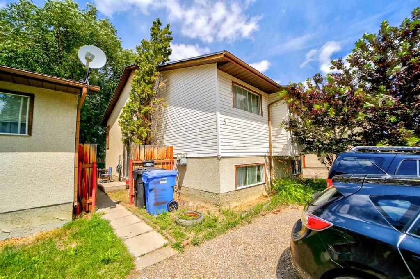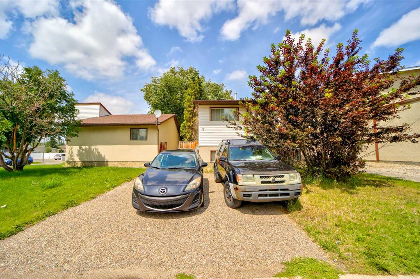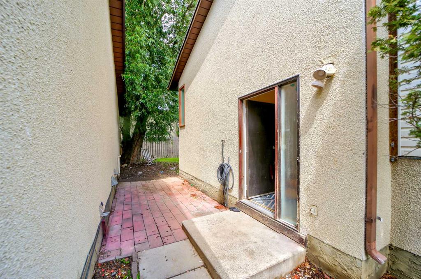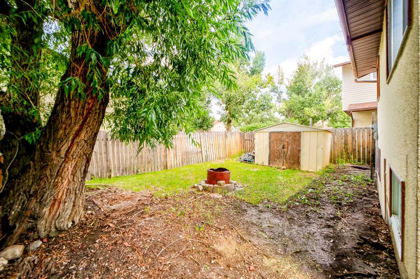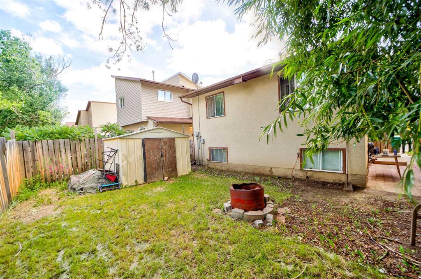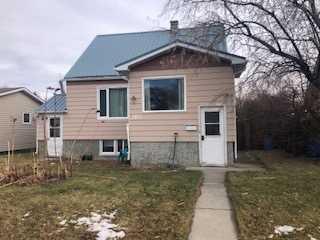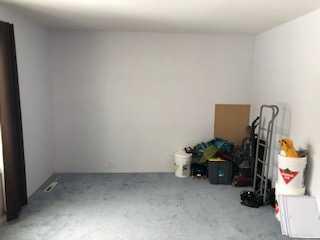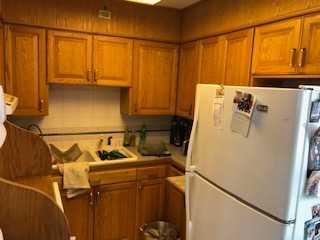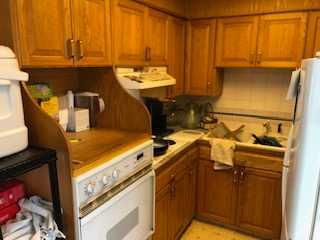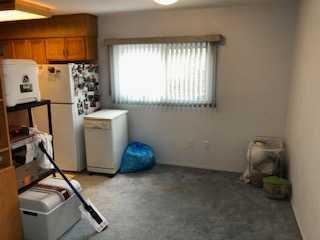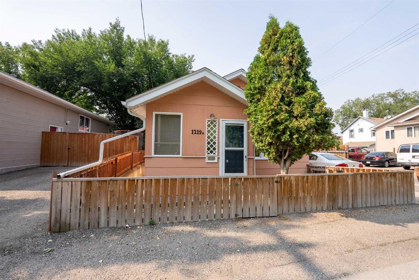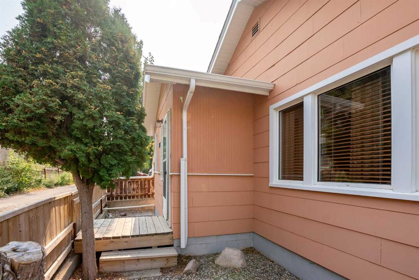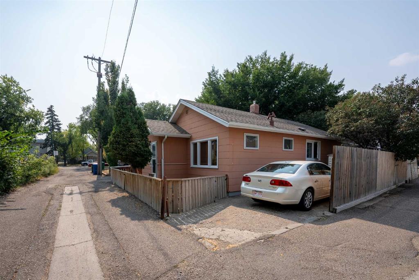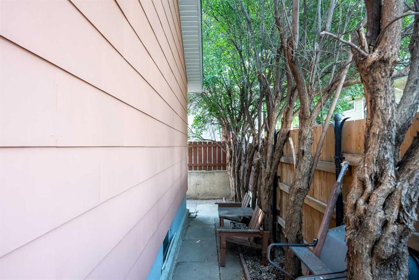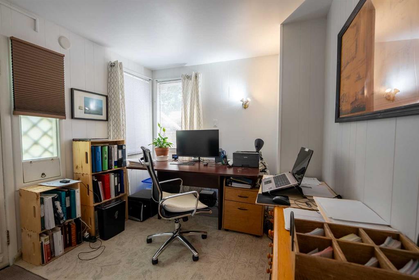40 Cayuga Crescent W
Lethbridge T1K 5H5
MLS® Number: A2278672
$ 320,000
3
BEDROOMS
2 + 0
BATHROOMS
840
SQUARE FEET
1981
YEAR BUILT
Affordable single family home located in a good west side neighborhood. Recent improvements include high - efficient furnace / central air ( 2 years old ), newer asphalt roof shingles (7 years old) and vinyl plank flooring . The yard is low maintenance for folks not wanting to spend their weekends mowing grass! This home features a third level master bedroom and ensuite bath. Backyard has lane access . Call your favorite REALTOR to view.
| COMMUNITY | Indian Battle Heights |
| PROPERTY TYPE | Detached |
| BUILDING TYPE | House |
| STYLE | 4 Level Split |
| YEAR BUILT | 1981 |
| SQUARE FOOTAGE | 840 |
| BEDROOMS | 3 |
| BATHROOMS | 2.00 |
| BASEMENT | Full |
| AMENITIES | |
| APPLIANCES | Central Air Conditioner, Range Hood, Refrigerator, Stove(s), Washer/Dryer, Window Coverings |
| COOLING | Central Air |
| FIREPLACE | N/A |
| FLOORING | Carpet, Ceramic Tile, Laminate, Vinyl Plank |
| HEATING | Forced Air |
| LAUNDRY | In Basement |
| LOT FEATURES | City Lot, Landscaped |
| PARKING | Off Street |
| RESTRICTIONS | None Known |
| ROOF | Asphalt Shingle |
| TITLE | Fee Simple |
| BROKER | RE/MAX REAL ESTATE - LETHBRIDGE |
| ROOMS | DIMENSIONS (m) | LEVEL |
|---|---|---|
| Great Room | 18`0" x 13`9" | Basement |
| Living Room | 13`6" x 11`0" | Main |
| Kitchen | 11`7" x 8`1" | Main |
| Dinette | 9`10" x 8`8" | Main |
| Bedroom | 11`5" x 11`0" | Second |
| 4pc Bathroom | 0`0" x 0`0" | Second |
| Bedroom | 12`6" x 9`8" | Second |
| Bedroom - Primary | 14`8" x 10`0" | Third |
| 4pc Ensuite bath | Third |

