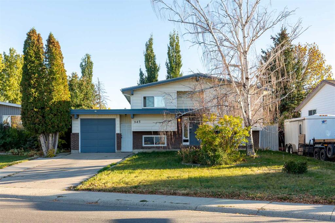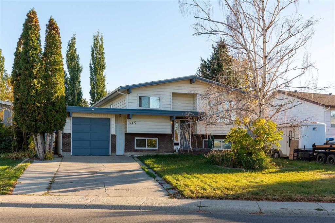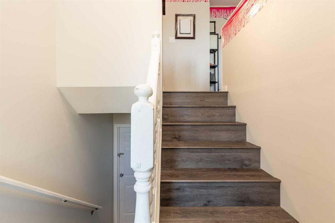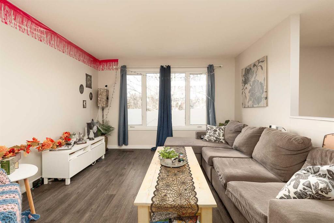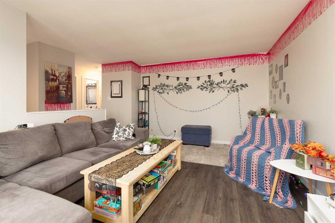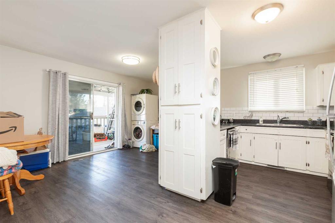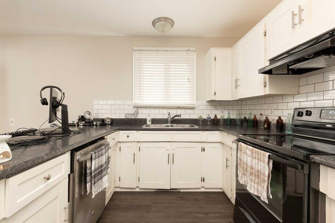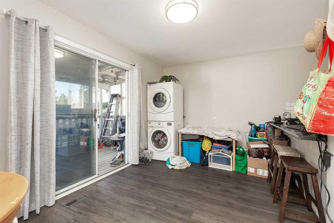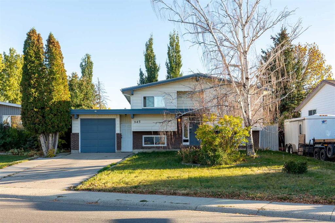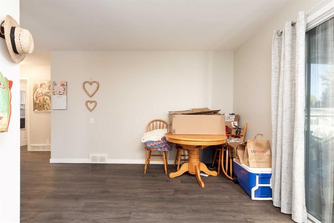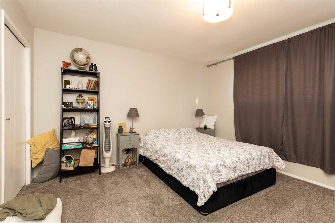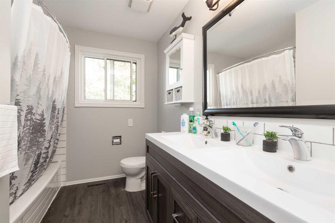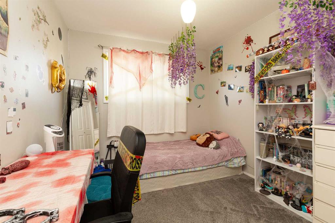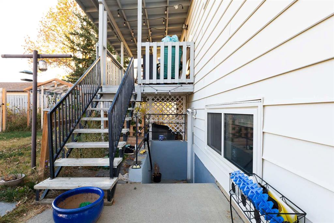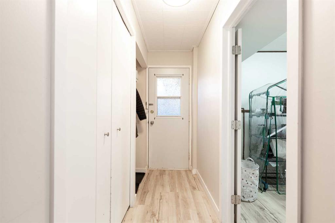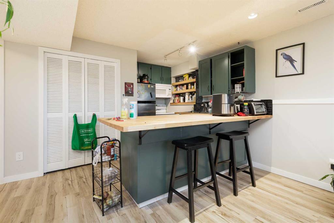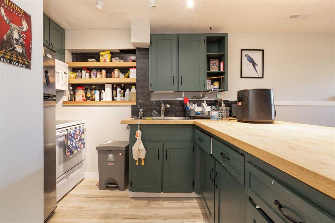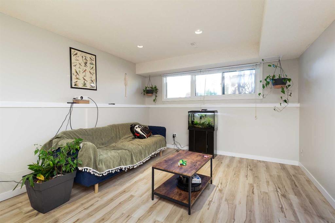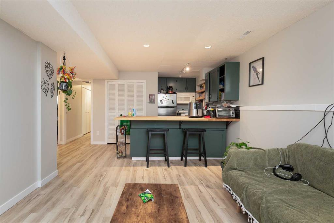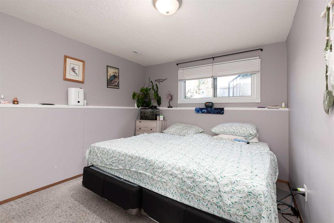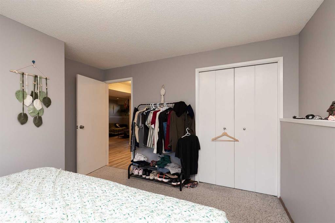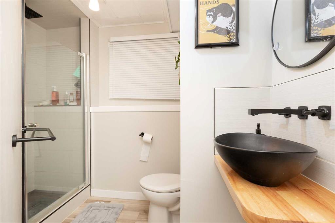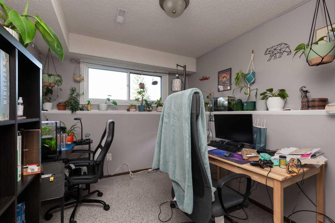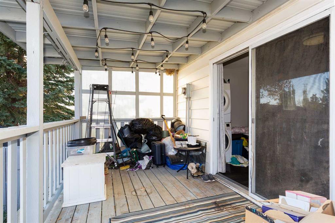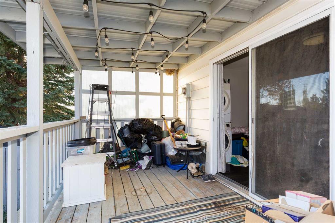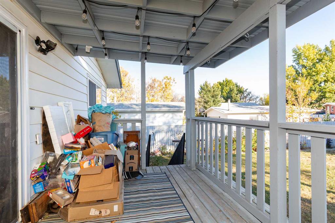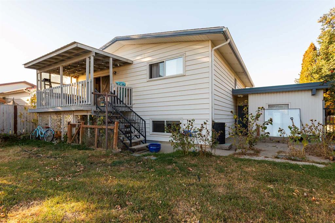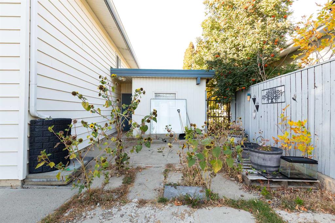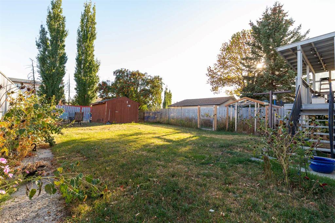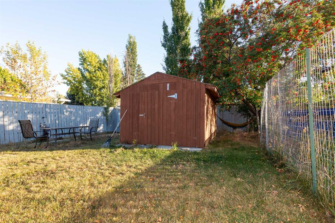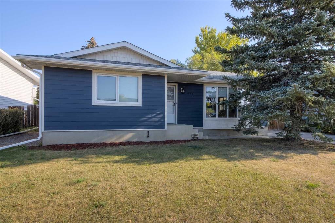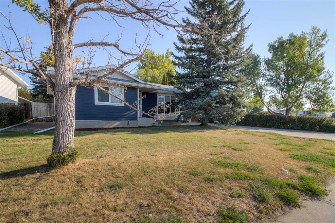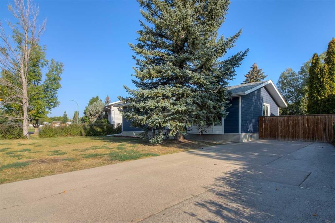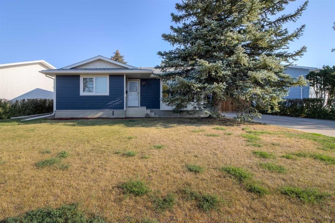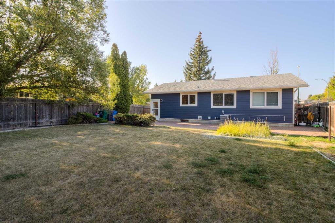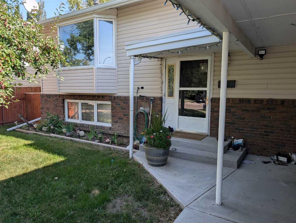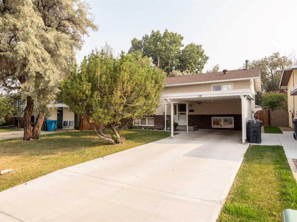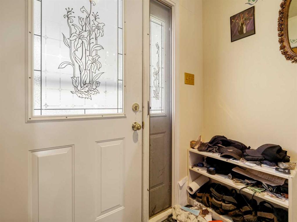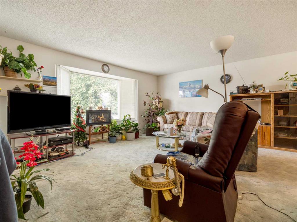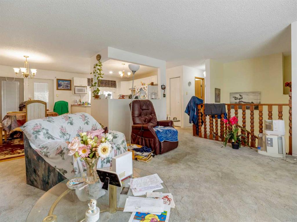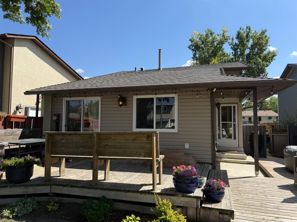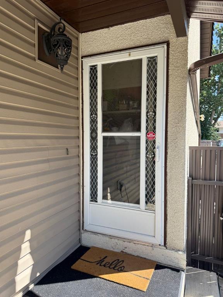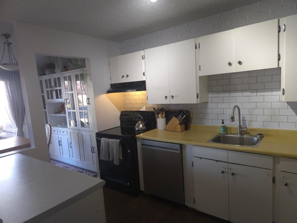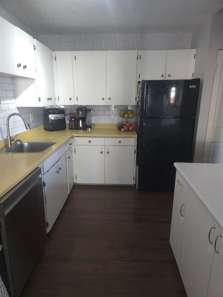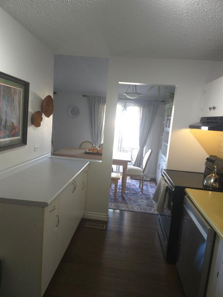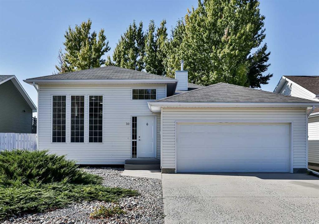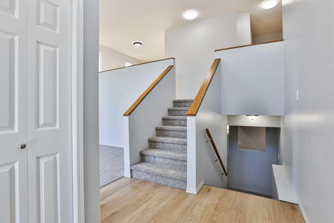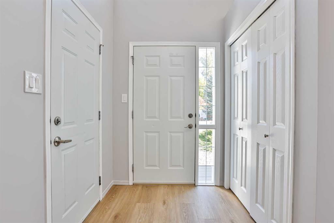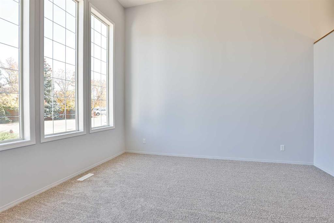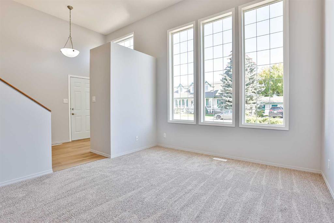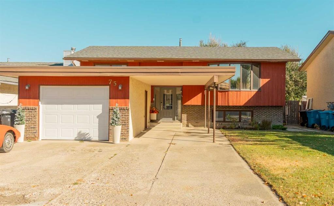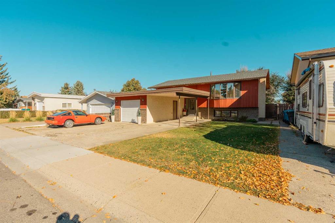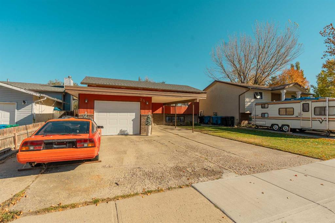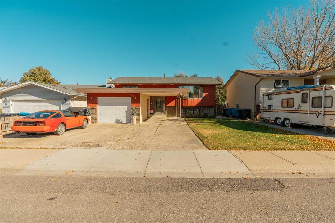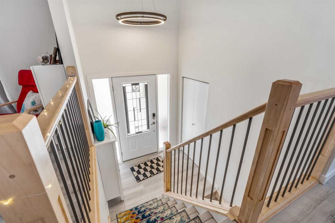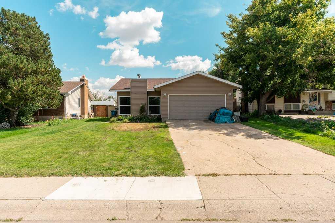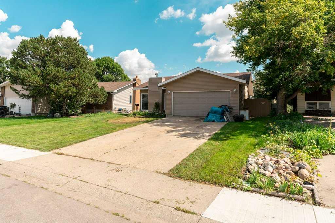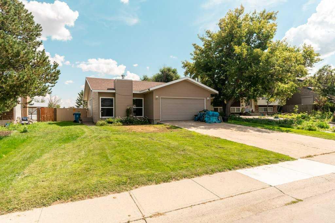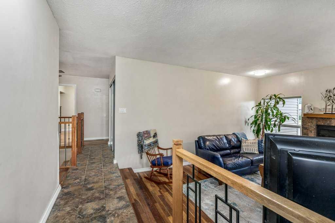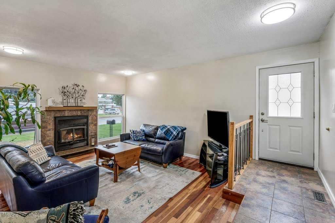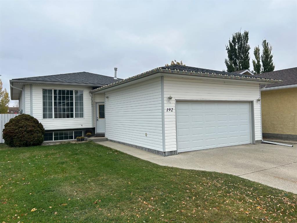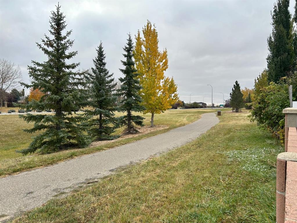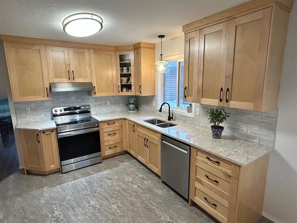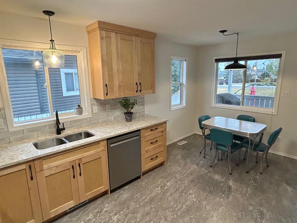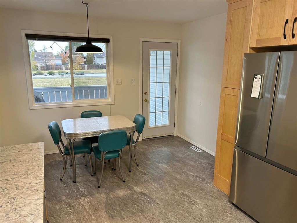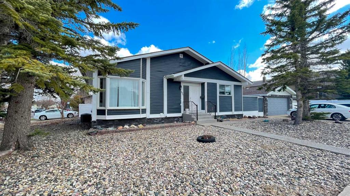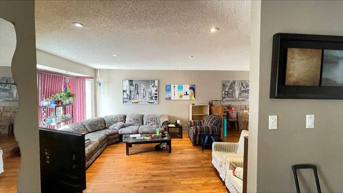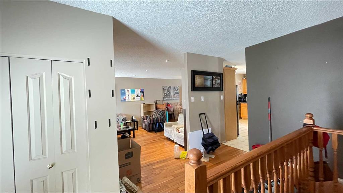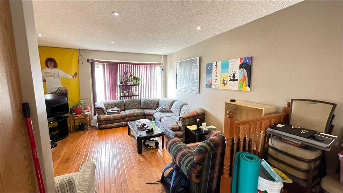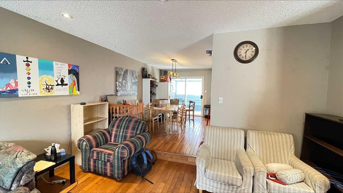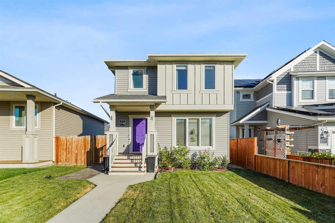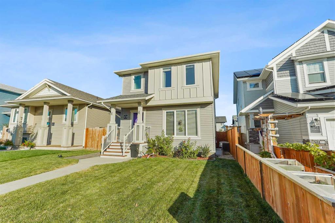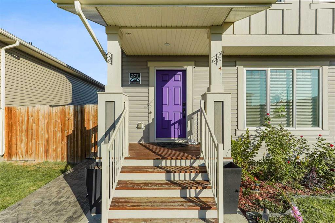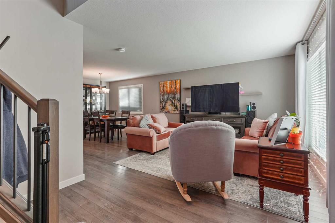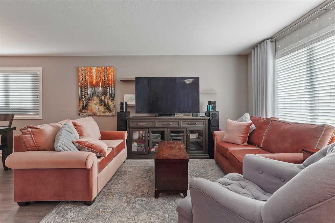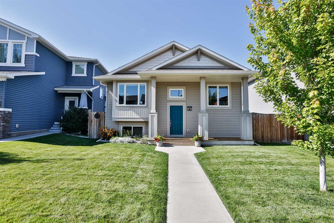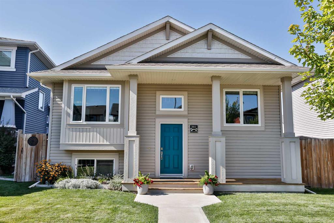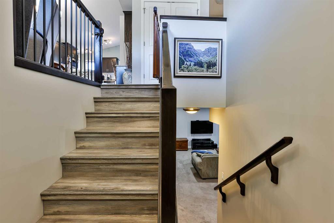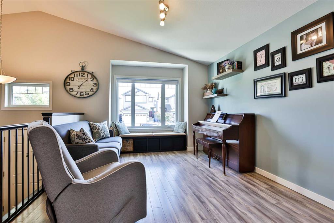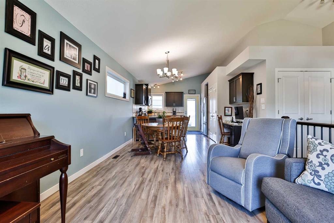945 Columbia Boulevard W
Lethbridge T1K4M4
MLS® Number: A2263945
$ 399,000
4
BEDROOMS
2 + 0
BATHROOMS
1979
YEAR BUILT
Turn-Key Investment Property in Sought-After West Lethbridge! This beautifully updated bi-level home offers over 1,000 sq. ft. of bright, functional living space, complete with an illegal basement suite. Featuring 4 bedrooms, 2 bathrooms, and separate entrances and laundry for each level, this home is ideal for those looking to live upstairs and rent down or expand their investment portfolio. Recent upgrades include a newer roof and furnace, and the home truly needs nothing — it’s been well-maintained and is in excellent condition. Enjoy a **large backyard, rear alley access, and a single-car garage for extra storage or parking. Located in a prime West Lethbridge area near the University of Lethbridge and Nicholas Sheran Park, this property is perfectly positioned for long-term rental demand. Currently tenant-occupied with leases until April, generating $1,700 upstairs and $1,300 downstairs per month — that’s $3,000 in total monthly income from high-quality tenants. This is a true turn-key investment opportunity — affordable, upgraded, and income-producing. Properties like this under $400,000 don’t last long!**
| COMMUNITY | Varsity Village |
| PROPERTY TYPE | Detached |
| BUILDING TYPE | House |
| STYLE | Bi-Level |
| YEAR BUILT | 1979 |
| SQUARE FOOTAGE | 1,012 |
| BEDROOMS | 4 |
| BATHROOMS | 2.00 |
| BASEMENT | Full, Separate/Exterior Entry, Suite, Walk-Out To Grade |
| AMENITIES | |
| APPLIANCES | Central Air Conditioner, Dishwasher, Electric Oven, Refrigerator, Washer/Dryer |
| COOLING | Central Air |
| FIREPLACE | N/A |
| FLOORING | Vinyl |
| HEATING | Forced Air, Natural Gas |
| LAUNDRY | In Basement, Main Level |
| LOT FEATURES | Back Lane, Back Yard, Front Yard |
| PARKING | Rear Drive, Single Garage Attached |
| RESTRICTIONS | None Known |
| ROOF | Asphalt Shingle |
| TITLE | Fee Simple |
| BROKER | Lethbridge Real Estate.com |
| ROOMS | DIMENSIONS (m) | LEVEL |
|---|---|---|
| Kitchen With Eating Area | 11`5" x 9`8" | Basement |
| 3pc Bathroom | 0`0" x 0`0" | Basement |
| Laundry | 11`0" x 8`2" | Basement |
| Bedroom | 8`6" x 14`7" | Basement |
| Living Room | 11`8" x 13`8" | Basement |
| Bedroom | 11`8" x 12`0" | Basement |
| Kitchen | 15`6" x 9`4" | Main |
| Dining Room | 15`6" x 6`6" | Main |
| Living Room | 15`6" x 17`0" | Main |
| 5pc Bathroom | 0`0" x 0`0" | Main |
| Bedroom | 9`0" x 14`8" | Main |
| Bedroom | 12`6" x 12`7" | Main |

