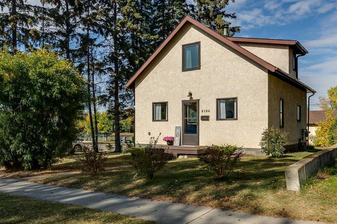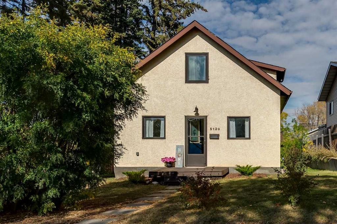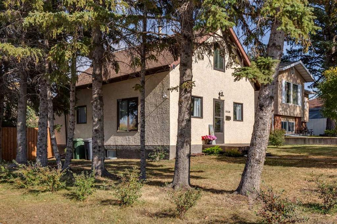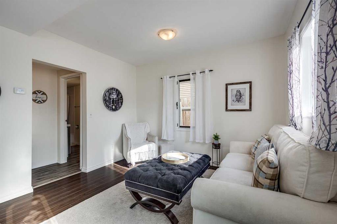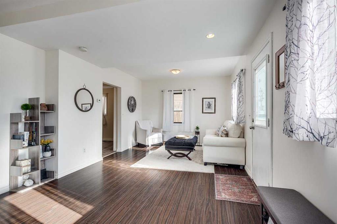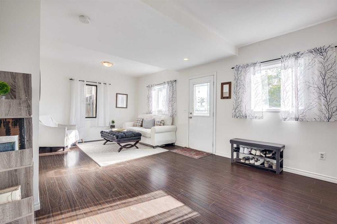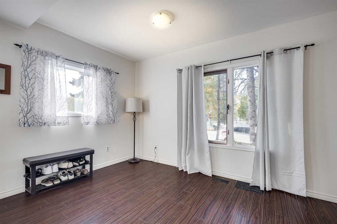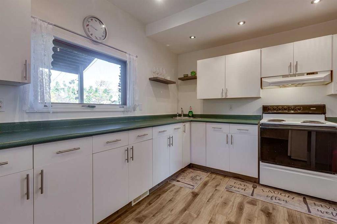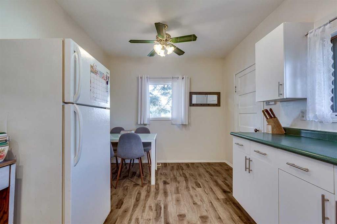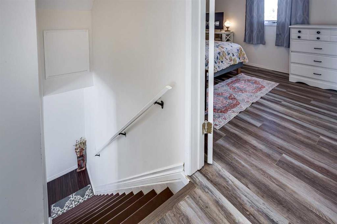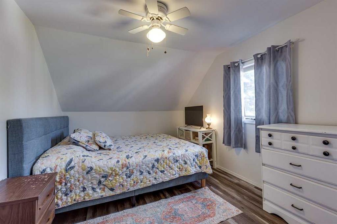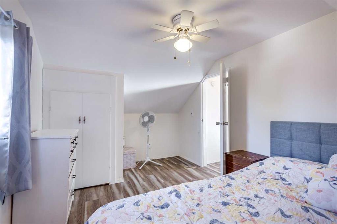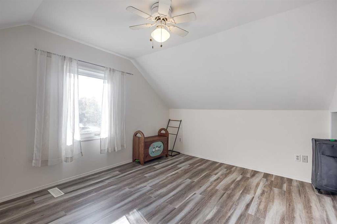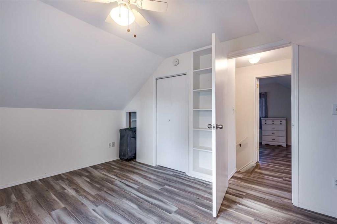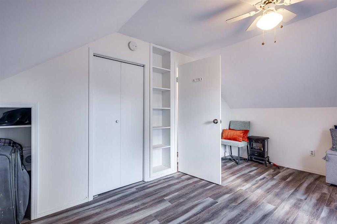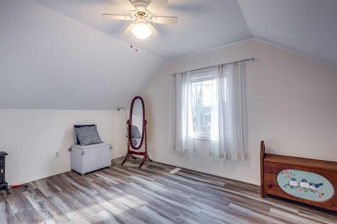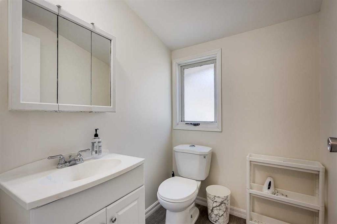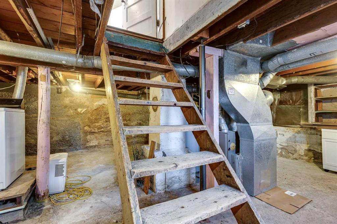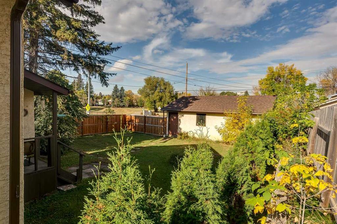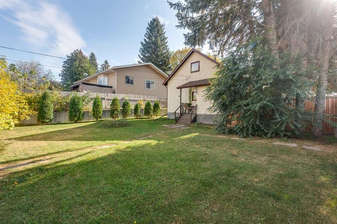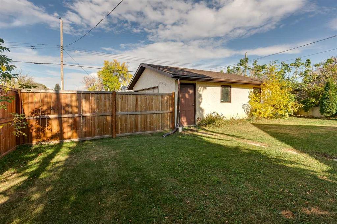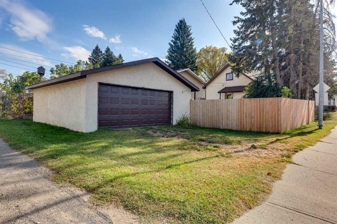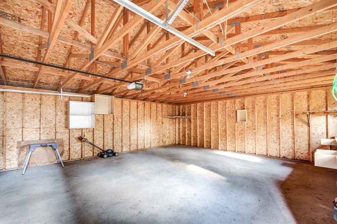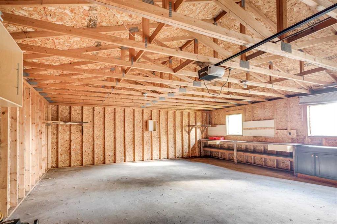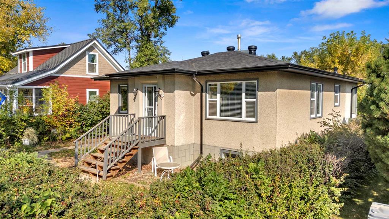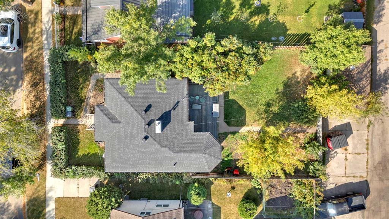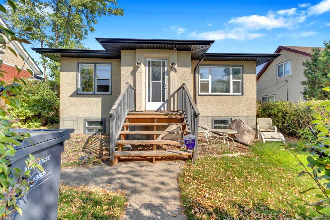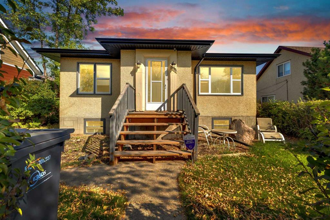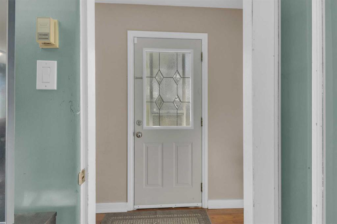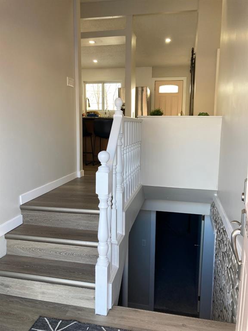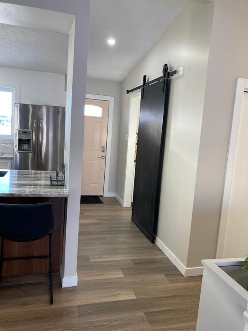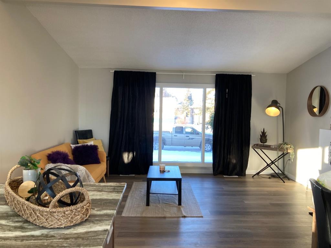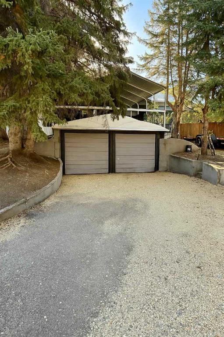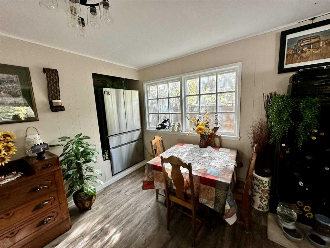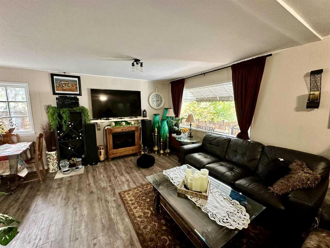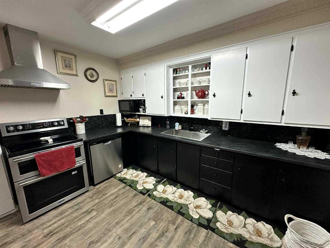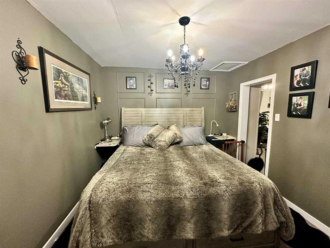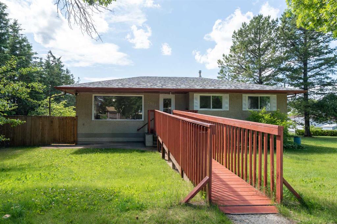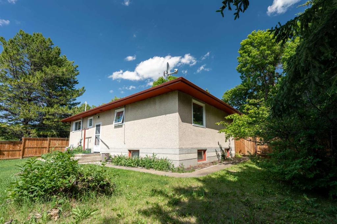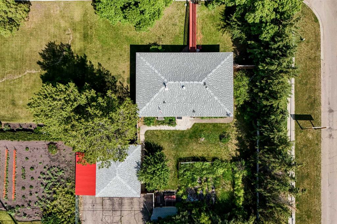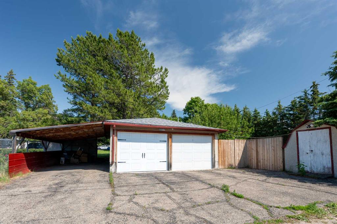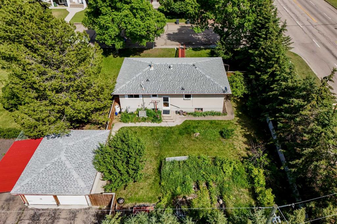5120 53 Avenue
Ponoka T4J 1H1
MLS® Number: A2261565
$ 265,000
2
BEDROOMS
1 + 1
BATHROOMS
931
SQUARE FEET
1934
YEAR BUILT
2 bedroom 2 bath, move-in ready, character home in the heart of Ponoka! This home is situated on a large corner lot surrounded by spruce trees and a newer fully fenced yard! The main floor of this home is bright, cozy and features: high ceilings, a spacious kitchen, combined dining and living room and 4 piece bath. The upper level offers two spacious bedrooms with room for that king sized bed, so much character, charm, and a 2 piece bath. The basement provides ample space for storage and laundry. Recent upgrades since 2020 include: new shingles, new HWT (2023), new flooring, new fully fenced backyard, new paint, new main floor toilet and vanity, 2 newer windows, and a new garage door. You're sure to love the large 25x23 detached garage perfect for your toys, vehicles and storage needs. Enjoy the HUGE landscaped backyard with a fire pit, offering privacy and still tons of yard space, perfect for pets, and entertaining friends and family gatherings. This charming home offers tons of value in a great location, walking distance to excellent schools, shopping and recreation center.
| COMMUNITY | |
| PROPERTY TYPE | Detached |
| BUILDING TYPE | House |
| STYLE | 1 and Half Storey |
| YEAR BUILT | 1934 |
| SQUARE FOOTAGE | 931 |
| BEDROOMS | 2 |
| BATHROOMS | 2.00 |
| BASEMENT | Full, Unfinished |
| AMENITIES | |
| APPLIANCES | Dryer, Electric Stove, Refrigerator, Washer |
| COOLING | None |
| FIREPLACE | N/A |
| FLOORING | Laminate, Vinyl Plank |
| HEATING | Electric, Forced Air, Natural Gas |
| LAUNDRY | In Basement |
| LOT FEATURES | Back Lane, Back Yard, Backs on to Park/Green Space, Corner Lot, Landscaped, Many Trees |
| PARKING | Double Garage Detached |
| RESTRICTIONS | None Known |
| ROOF | Asphalt Shingle |
| TITLE | Fee Simple |
| BROKER | eXp Realty |
| ROOMS | DIMENSIONS (m) | LEVEL |
|---|---|---|
| Living Room | 21`3" x 15`6" | Main |
| Kitchen | 10`1" x 9`5" | Main |
| 4pc Bathroom | 0`0" x 0`0" | Main |
| Dining Room | 6`2" x 9`5" | Main |
| 2pc Bathroom | 0`0" x 0`0" | Second |
| Bedroom - Primary | 14`6" x 10`6" | Second |
| Bedroom | 14`6" x 9`2" | Second |

