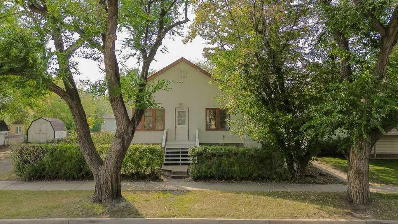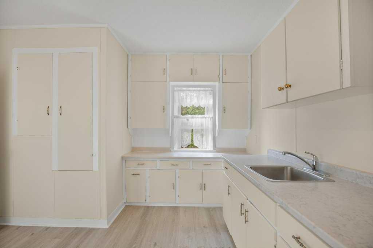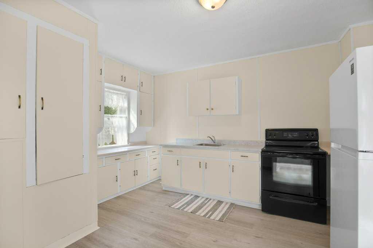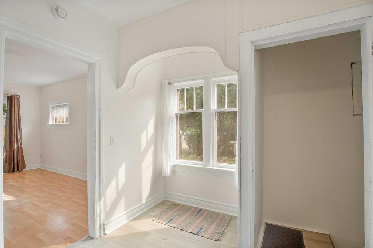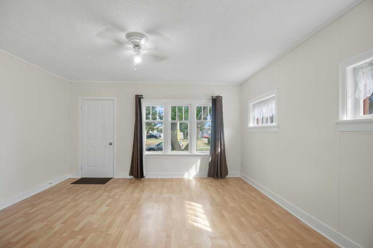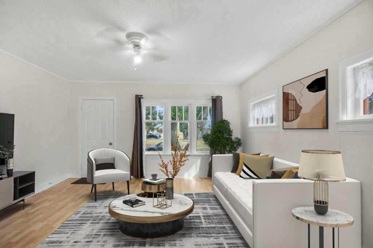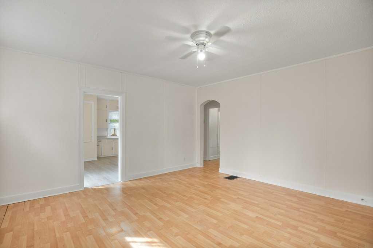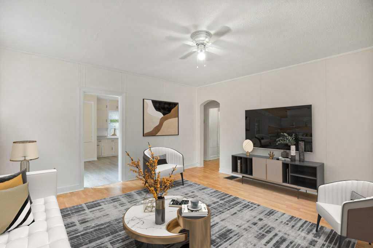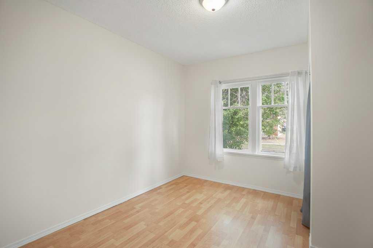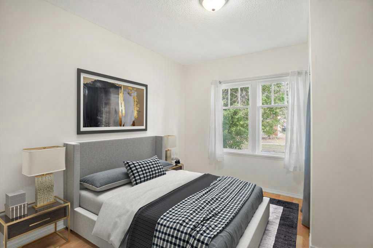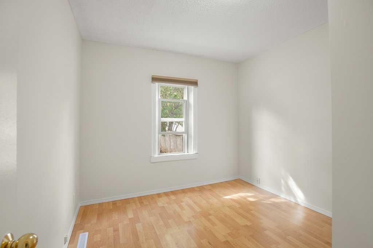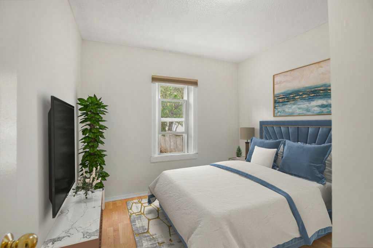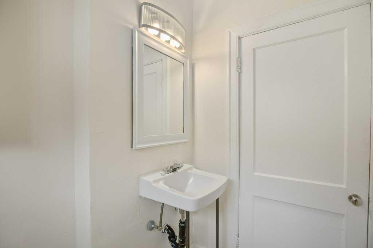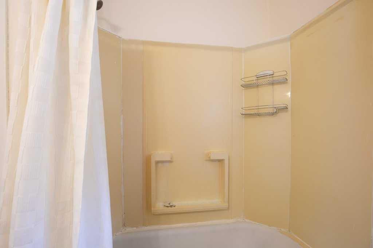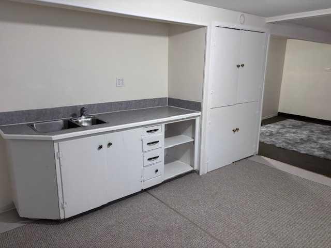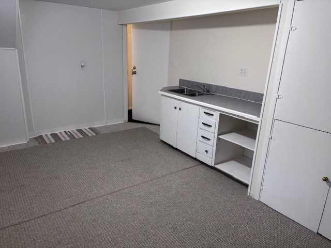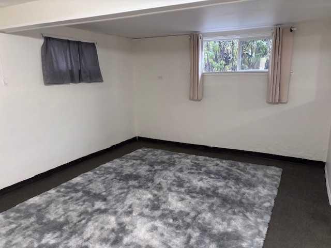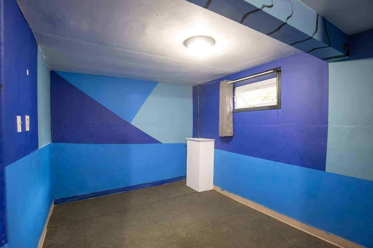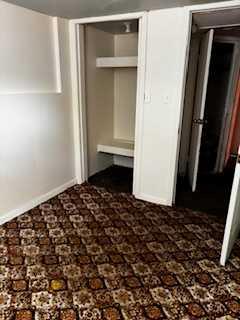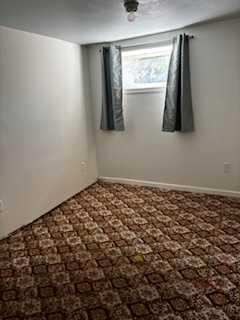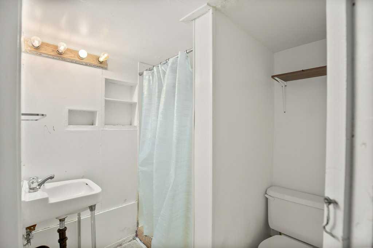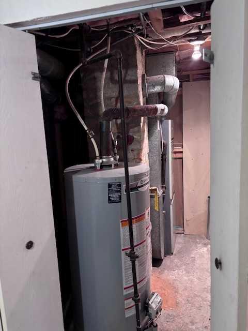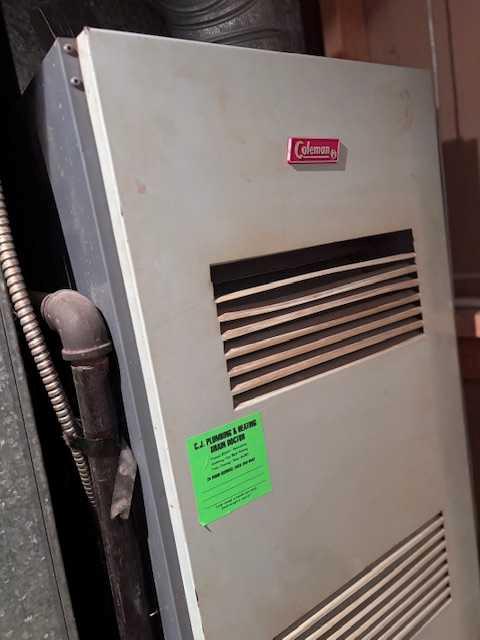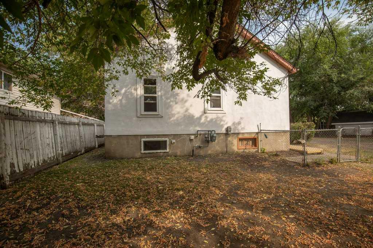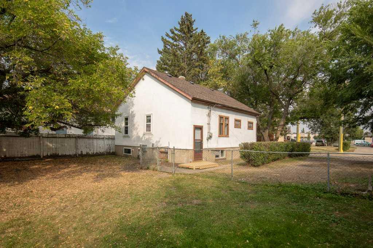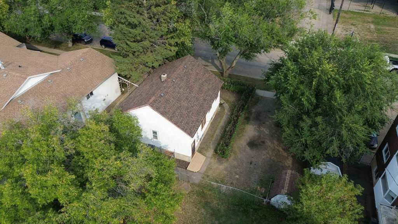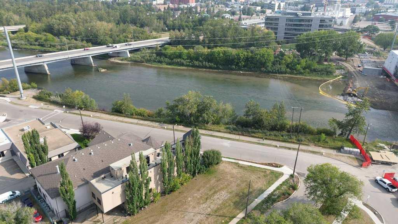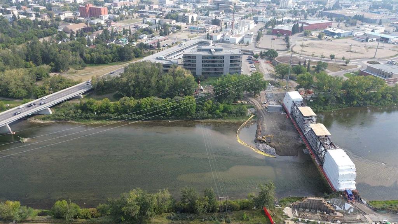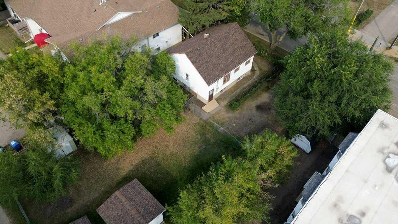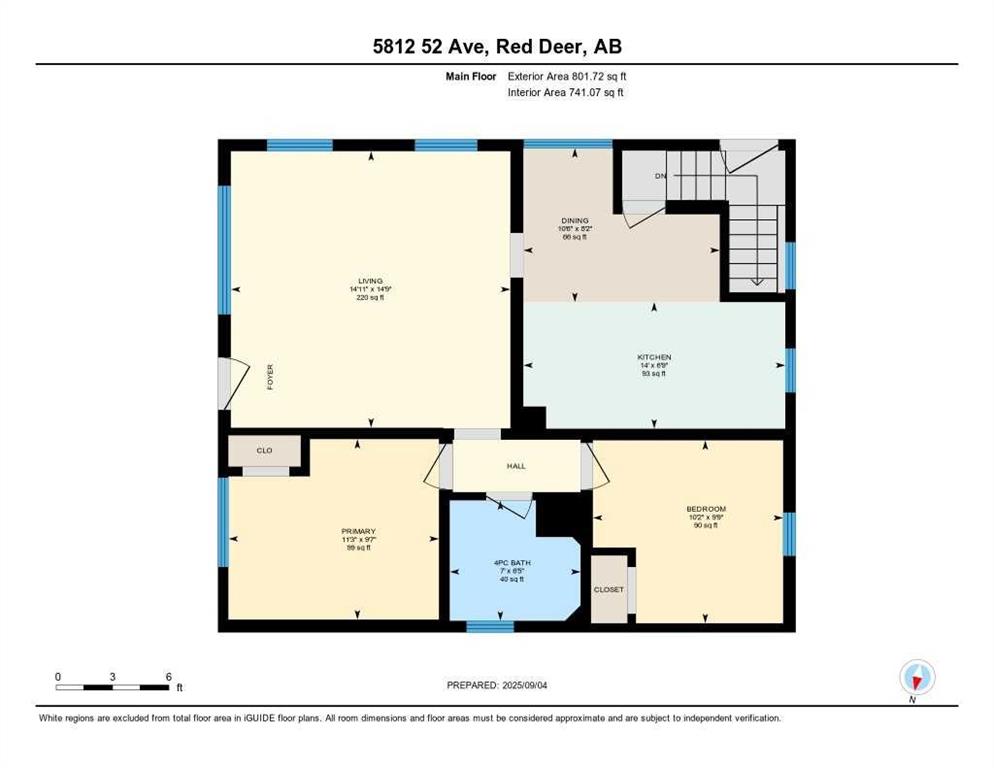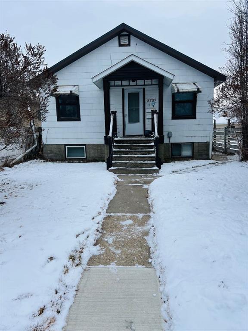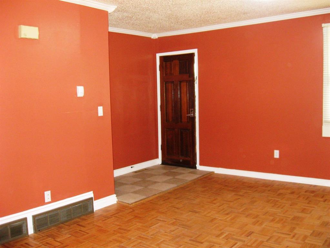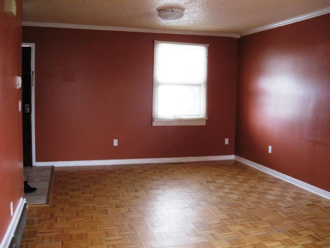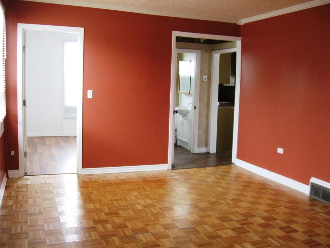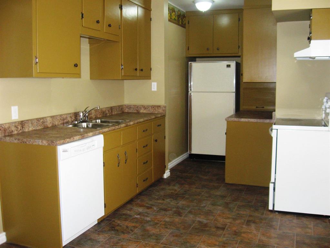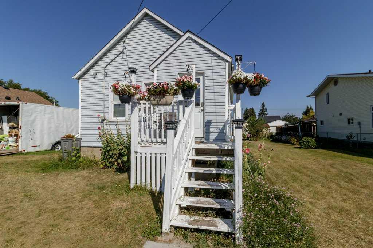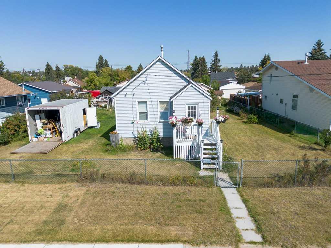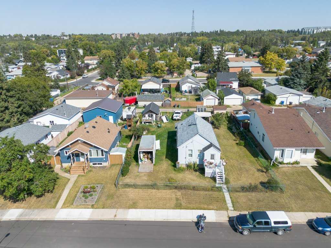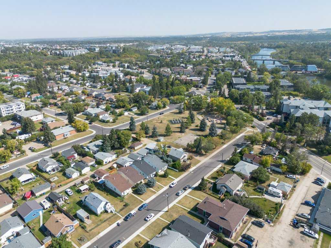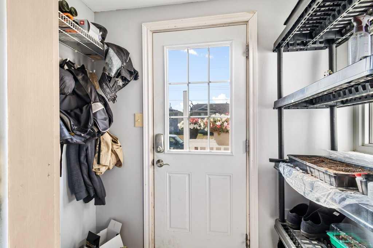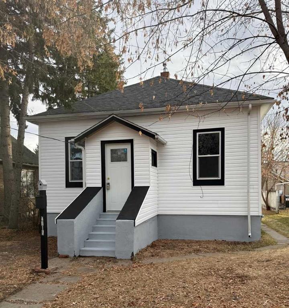5812 52 Avenue
Red Deer T4N4K4
MLS® Number: A2269341
$ 239,000
3
BEDROOMS
2 + 0
BATHROOMS
741
SQUARE FEET
1935
YEAR BUILT
Cozy, Clean, 1935 Bungalow. 2 bedrooms, 4-piece bathroom, modern fridge & stove on main floor, and a 2 bedroom, 3-piece bathroom downstairs with an illegal suite. The laundry is located in the basement next to the furnace room. Each level comes with with kitchen sink, countertop and cupboards. The house has fresh paint throughout, new flooring in kitchen & bathroom main floor, kitchen countertop main floor (2025), HWT (2023), new shingles (2020), 100 amp electrical panel (2014). In addition to a large, fenced yard, the driveway adjacent to the house, can easily accommodate RV parking. In the yard are two large wooden storage sheds, reshingled in 2023, and a stunning mature tree that ads beauty to the overall character of the property. This area of Red Deer, Riverside Meadows underwent an extensive redevelopment plan in 2009. This property was rezoned to DC13 during the planning process. A complete redevelopment plan link can be obtained from the seller's realtor. Page 6 of the Riverside Meadows ARP and Community Plan will provide information on DC 13 zoning specifications. This property is a renovator's/ developer's delight. Many options inside and out. This property sits on a double city lot, zoned Commercial /Residential blend. Book a viewing today.
| COMMUNITY | Riverside Meadows |
| PROPERTY TYPE | Detached |
| BUILDING TYPE | House |
| STYLE | Bungalow |
| YEAR BUILT | 1935 |
| SQUARE FOOTAGE | 741 |
| BEDROOMS | 3 |
| BATHROOMS | 2.00 |
| BASEMENT | Full |
| AMENITIES | |
| APPLIANCES | Electric Stove, Refrigerator |
| COOLING | None |
| FIREPLACE | N/A |
| FLOORING | Carpet, Linoleum |
| HEATING | Forced Air, Natural Gas |
| LAUNDRY | In Basement |
| LOT FEATURES | Back Lane, Back Yard, City Lot, Interior Lot, Lawn, Level |
| PARKING | Aggregate, Off Street |
| RESTRICTIONS | None Known |
| ROOF | Asphalt Shingle |
| TITLE | Fee Simple |
| BROKER | Century 21 Maximum |
| ROOMS | DIMENSIONS (m) | LEVEL |
|---|---|---|
| 3pc Bathroom | 5`5" x 5`10" | Basement |
| Bedroom | 7`9" x 9`11" | Basement |
| Den | 11`9" x 8`5" | Basement |
| Kitchen | 10`3" x 13`10" | Basement |
| Game Room | 16`6" x 11`7" | Basement |
| Furnace/Utility Room | 5`6" x 7`0" | Basement |
| Living Room | 14`9" x 14`11" | Main |
| 4pc Bathroom | 6`5" x 7`0" | Main |
| Bedroom | 9`9" x 10`2" | Main |
| Dining Room | 8`2" x 10`6" | Main |
| Kitchen | 6`9" x 14`0" | Main |
| Bedroom - Primary | 9`7" x 11`3" | Main |

