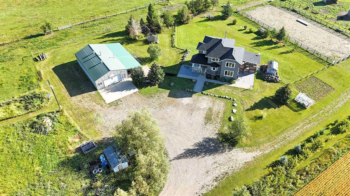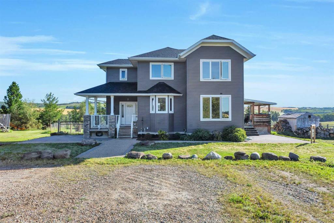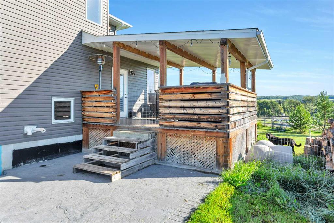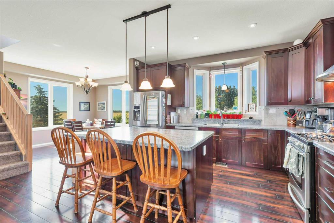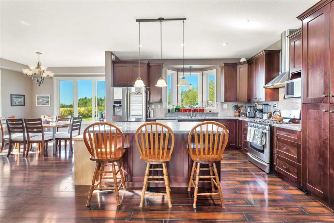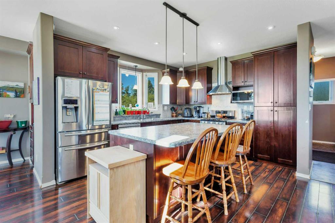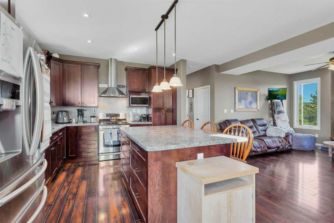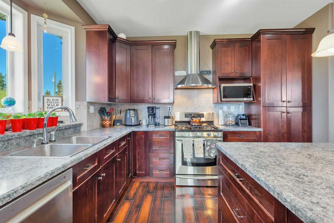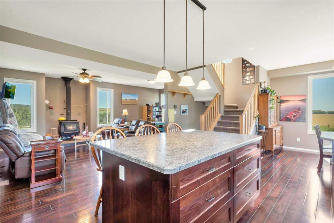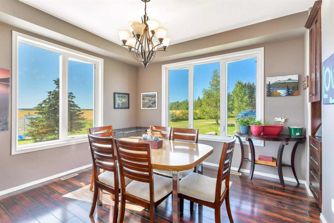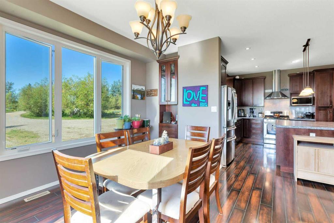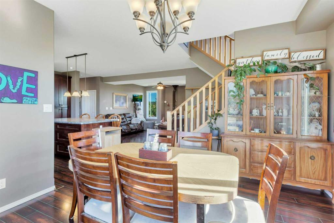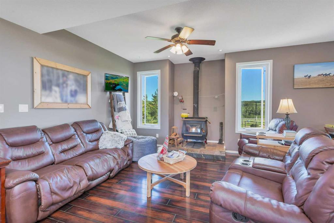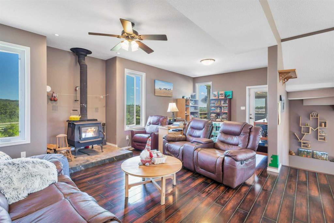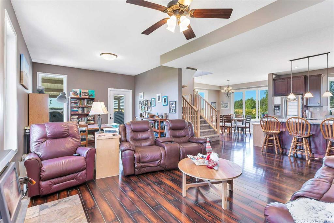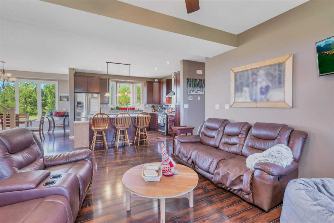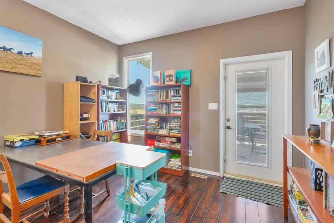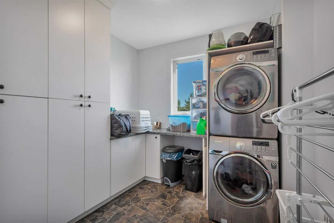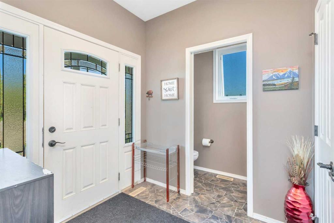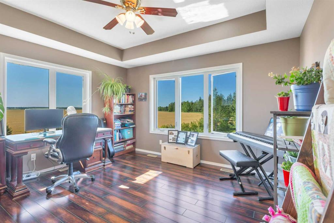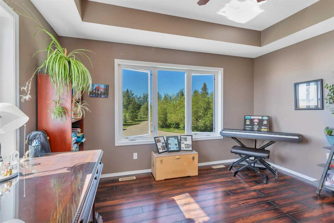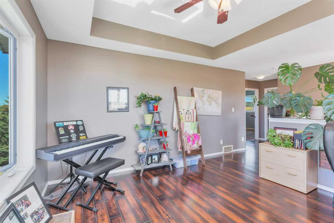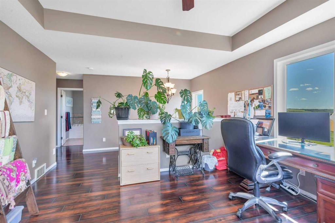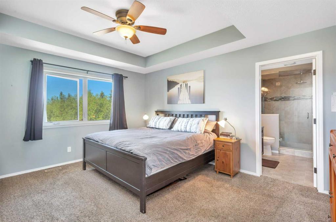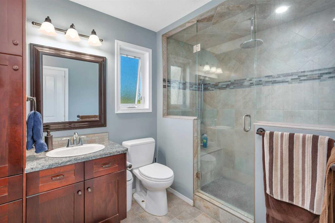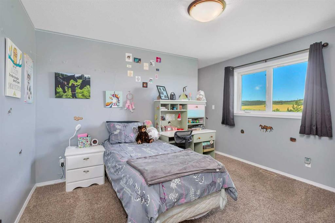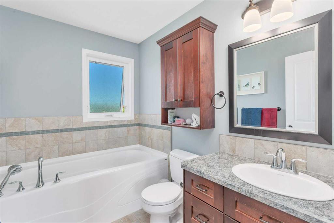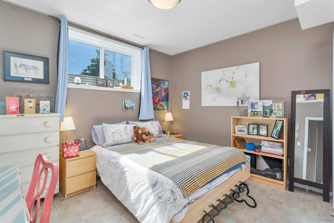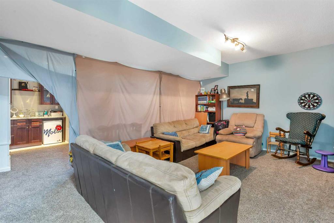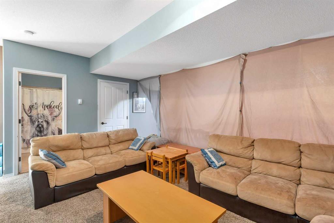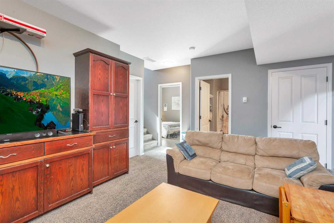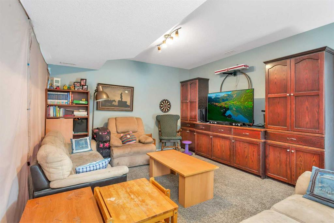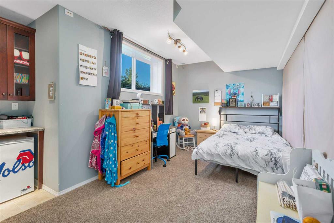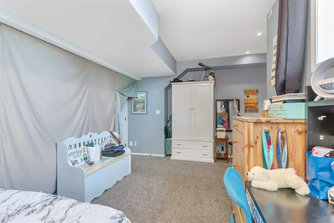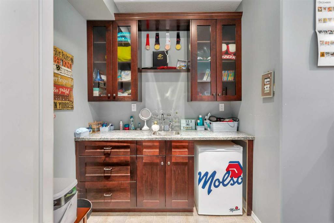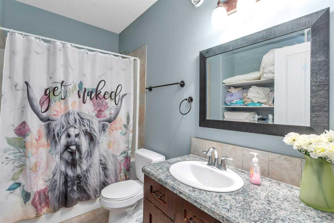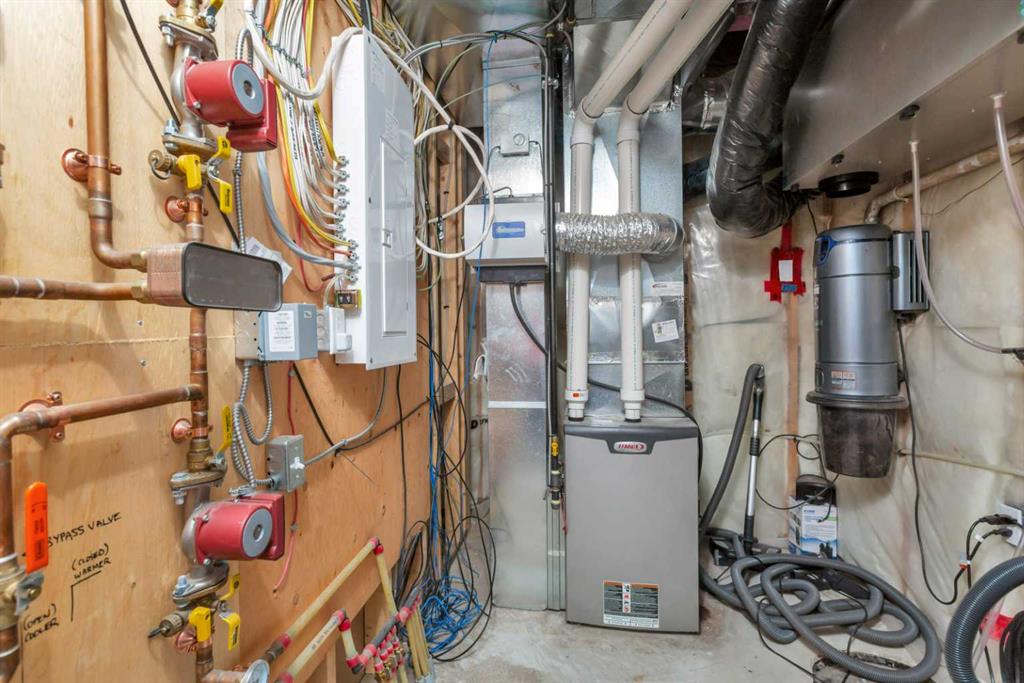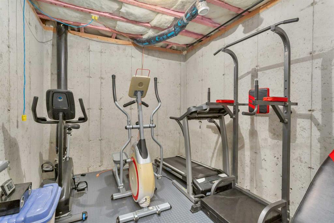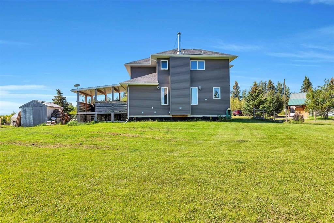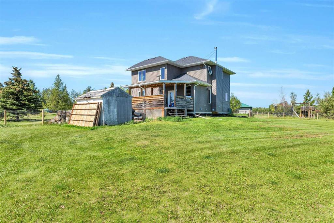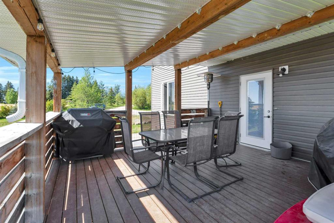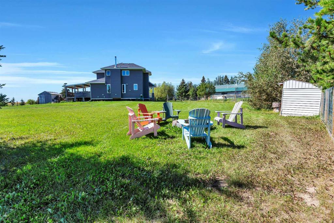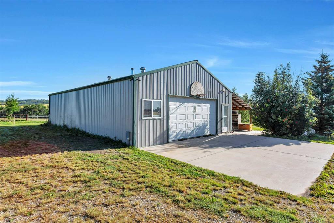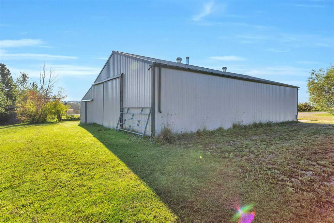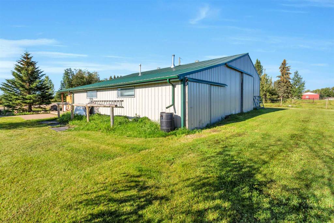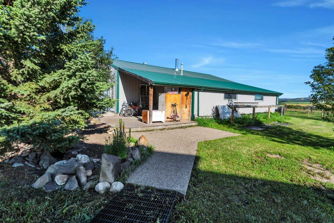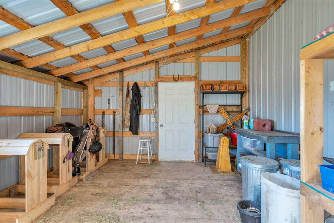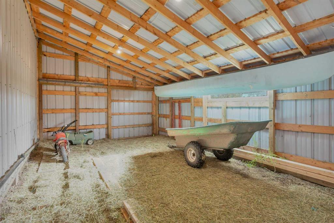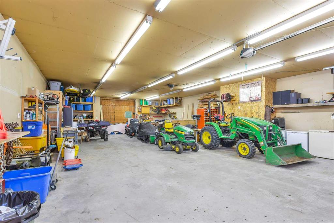394073 Range Road 44
Rural Clearwater County T0M 1H0
MLS® Number: A2255410
$ 799,900
3
BEDROOMS
3 + 1
BATHROOMS
2,004
SQUARE FEET
2012
YEAR BUILT
Welcome to your Cowboy’s Dream Family Acreage Living experience on 22.50 acres just 5 minutes from Leslieville & Condor, & only 20 minutes to Rocky Mountain House for all of the essential amenities. This beautifully crafted 2-storey home offers over 2,889 sq. ft. of finished living space, combining open-concept design with warm, welcoming touches. Step inside to a spacious open floor plan featuring a bright kitchen with a large island—perfect for prep, storage, & seating. A true baker’s dream, the kitchen is complete with stainless steel appliances, including a gas stove. The living room invites you to relax with a wood stove for cozy winter nights & plenty of space for all your furniture. Sunlight pours through large windows, accenting the 9' ceilings throughout. Upstairs is where your large primary suite is a private retreat with a luxurious 5-piece ensuite, oversized walk-in shower, & a large walk-in closet. You’ll find an additional bedroom plus an office & 4 piece bath on the second floor, while the fully developed basement adds an additional bedroom, a family room with wet bar & storage cabinets, a full 4 piece bathroom, a cold room, & a storage room tucked neatly under the stairs. Outdoors is where this property truly shines. A newly constructed riding arena offers space to work with your large four-legged companions, while 15 acres of hay land or pasture, a water hydrant, & auto waterer make livestock care simple. A greenhouse provides fresh vegetables & flowers, while a 34’ dugout with dock, deck, AND zipline becomes your family’s summer playground. The 50x29 detached garage/workshop/tack room is fully equipped with its own commercial boiler, metal roof, R40 insulation, & wiring. A 15x38 lean-to of the garage/shop provides additional cold storage. Enjoy peaceful prairie sunrises & 360-degree views of surrounding farmland, forest, and rolling hills. This is acreage living at its finest—set up for stock of your choice & designed for comfort, function, & fun. This is sure to check all of the boxes & be YOUR FAMILY’S FOREVER HOME. “Home Is Where Your Story Begins!” and Your Story Begins RIGHT HERE!
| COMMUNITY | |
| PROPERTY TYPE | Detached |
| BUILDING TYPE | House |
| STYLE | 2 Storey, Acreage with Residence |
| YEAR BUILT | 2012 |
| SQUARE FOOTAGE | 2,004 |
| BEDROOMS | 3 |
| BATHROOMS | 4.00 |
| BASEMENT | Full |
| AMENITIES | |
| APPLIANCES | Dishwasher, Dryer, Gas Stove, Microwave, Range Hood, Refrigerator, Washer |
| COOLING | None |
| FIREPLACE | Wood Burning Stove |
| FLOORING | Carpet, Hardwood, Tile |
| HEATING | In Floor, Forced Air, Natural Gas, Wood Stove |
| LAUNDRY | Laundry Room, Main Level |
| LOT FEATURES | Fruit Trees/Shrub(s), Landscaped, Pasture |
| PARKING | Quad or More Detached, RV Access/Parking |
| RESTRICTIONS | None Known |
| ROOF | Asphalt Shingle |
| TITLE | Fee Simple |
| BROKER | CIR Realty |
| ROOMS | DIMENSIONS (m) | LEVEL |
|---|---|---|
| Game Room | 23`2" x 18`9" | Basement |
| Other | 3`7" x 6`9" | Basement |
| Bedroom | 11`8" x 11`11" | Basement |
| 4pc Bathroom | 6`6" x 9`7" | Basement |
| Furnace/Utility Room | 6`7" x 9`7" | Basement |
| Storage | 9`6" x 3`9" | Basement |
| Cold Room/Cellar | 9`5" x 11`5" | Basement |
| Living Room | 23`6" x 14`3" | Main |
| Kitchen | 13`8" x 12`3" | Main |
| Dining Room | 13`5" x 12`10" | Main |
| 2pc Bathroom | 2`11" x 8`0" | Main |
| Laundry | 9`6" x 12`6" | Main |
| Foyer | 6`9" x 7`2" | Main |
| Bedroom - Primary | 12`8" x 15`6" | Second |
| 5pc Ensuite bath | 10`3" x 6`10" | Second |
| Walk-In Closet | 6`3" x 7`5" | Second |
| Bedroom | 10`9" x 14`10" | Second |
| 4pc Bathroom | 5`11" x 8`7" | Second |
| Office | 13`5" x 12`10" | Second |

