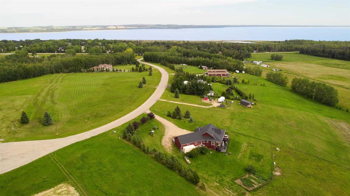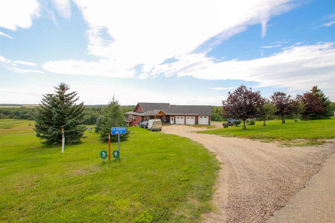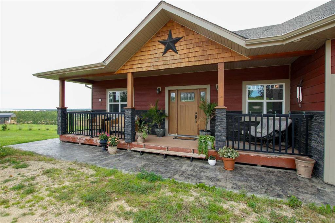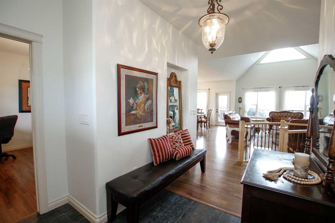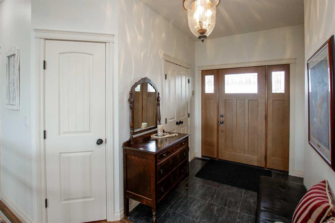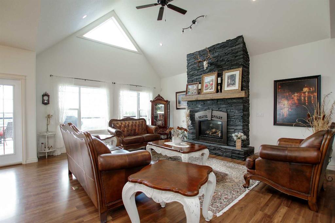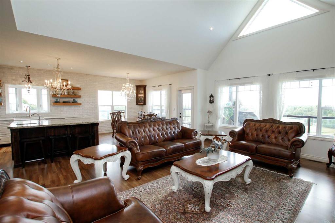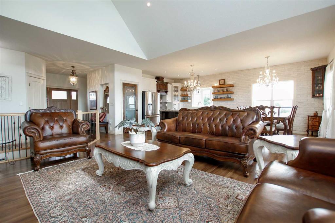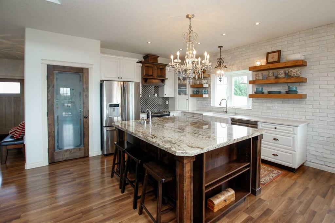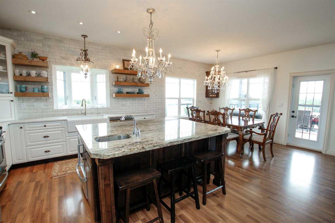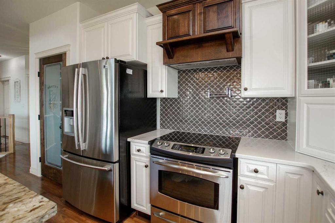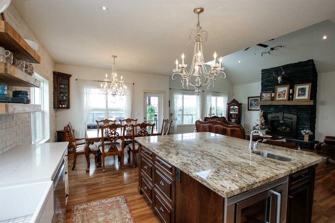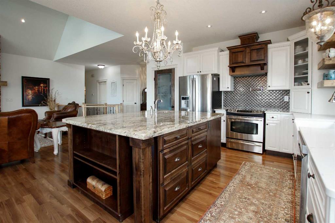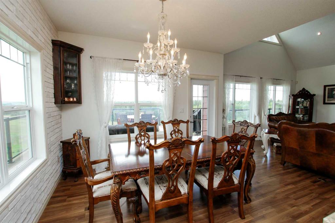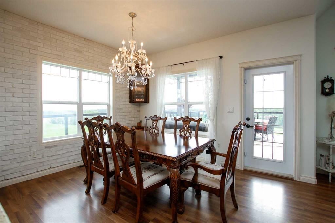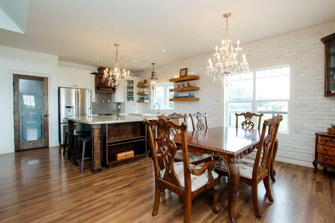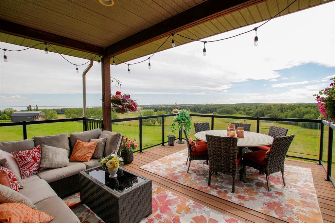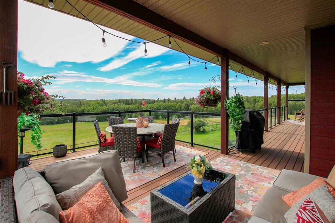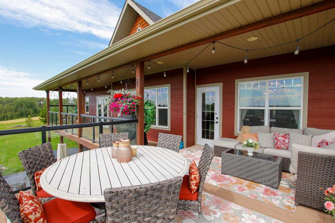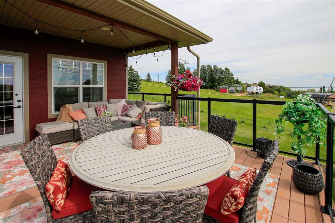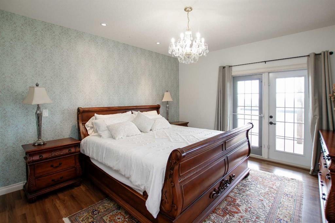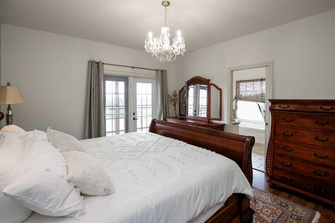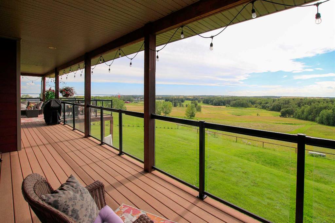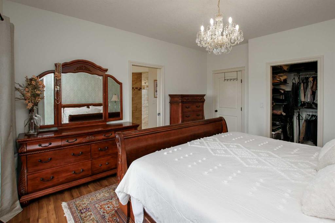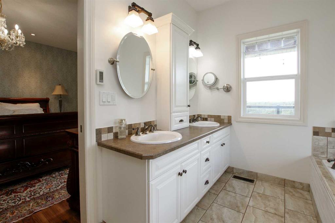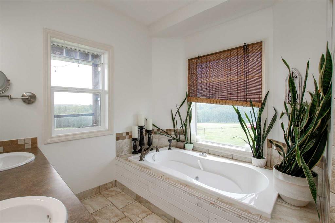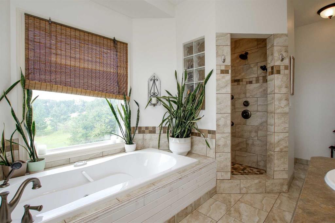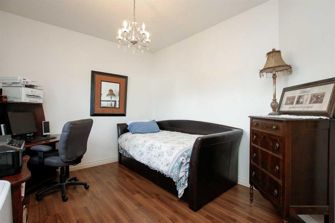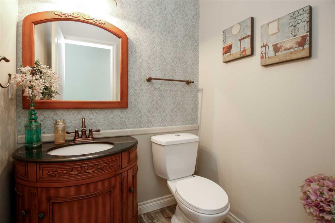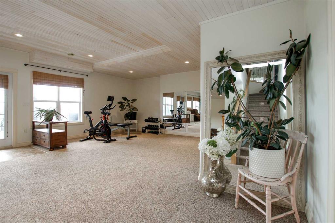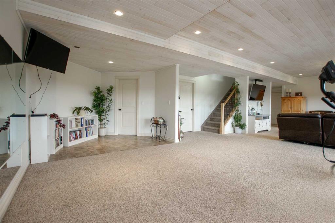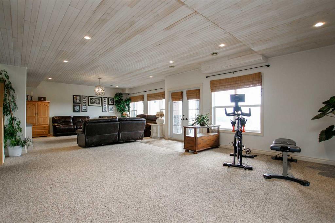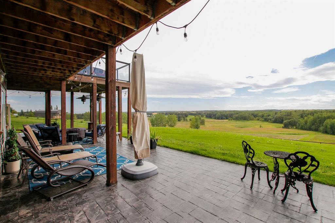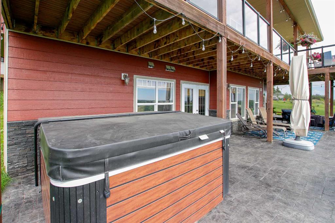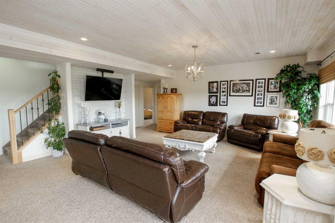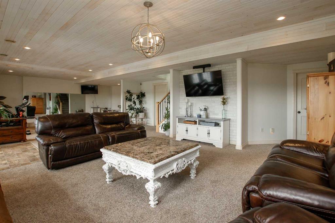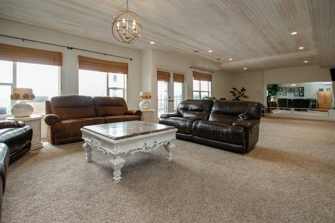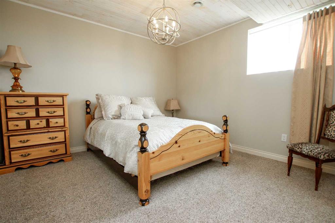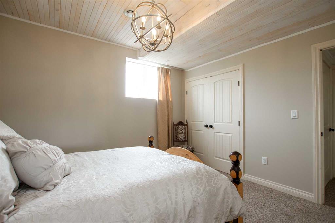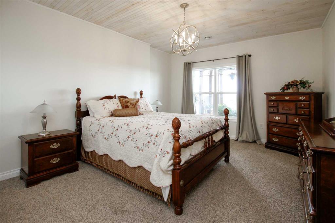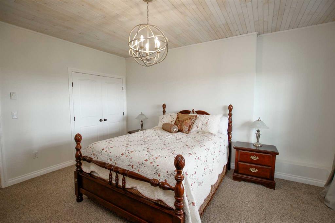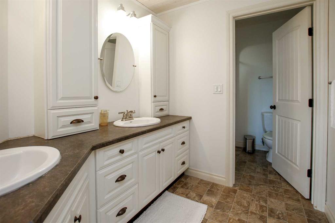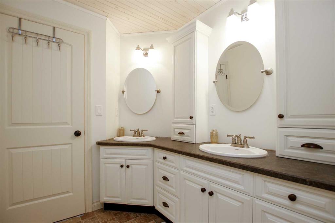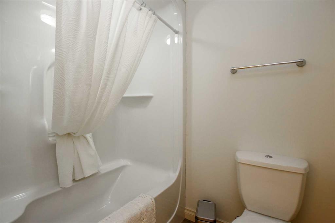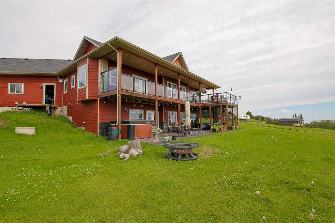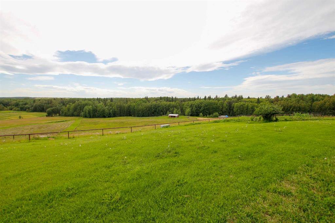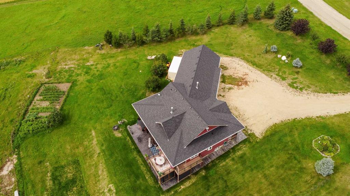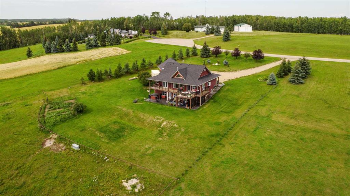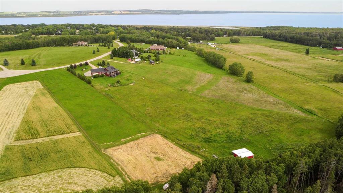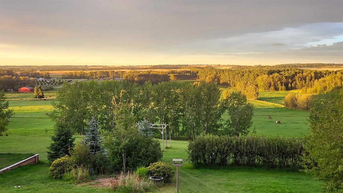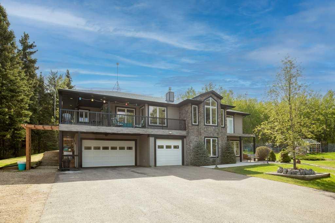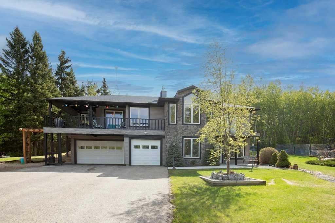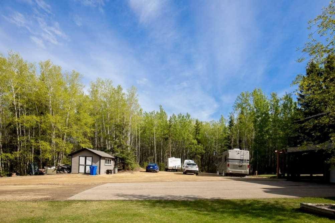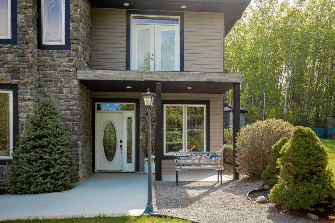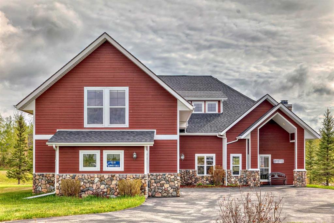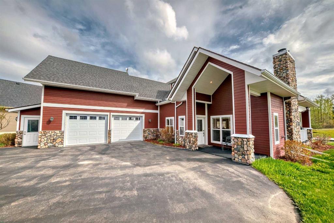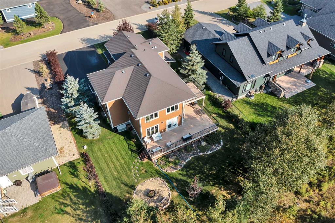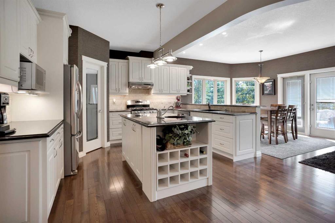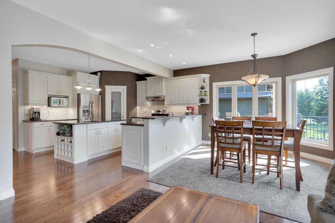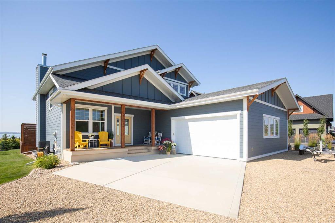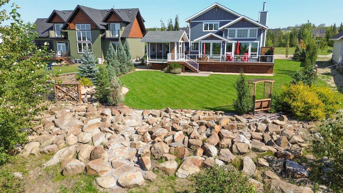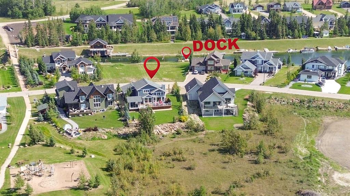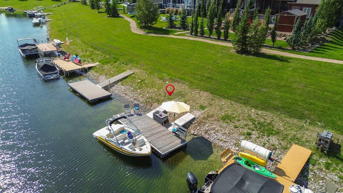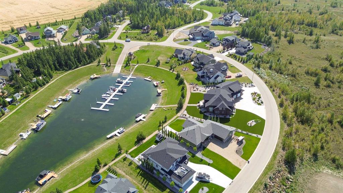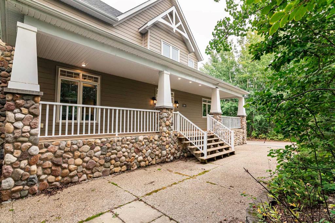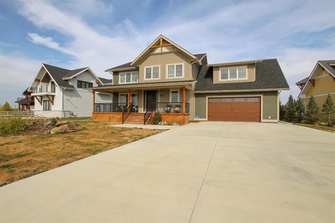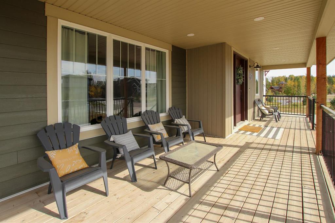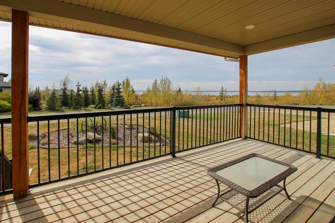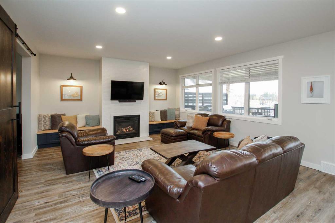21, 420068 Highway 771
Rural Ponoka County T0C 2J0
MLS® Number: A2250342
$ 895,000
4
BEDROOMS
2 + 1
BATHROOMS
1,651
SQUARE FEET
2009
YEAR BUILT
FULLY DEVELOPED WALKOUT BUNGALOW ON 6.67 ACRES IN POULSEN'S ESTATES ~ VIEWS OF GULL LAKE ~ SET UP FOR HORSES ~ HEATED TRIPLE ATTACHED GARAGE ~ Hardie Board exterior and an expansive covered front veranda create eye catching curb appeal to this upgraded home ~ The welcoming foyer has tile floors, a large closet, and room for a bench and table ~ Open concept main floor layout is complemented by an abundance of windows that fill the space with natural light and offer beautiful views of the rolling hills and Gull Lake ~ The kitchen comes well equipped with an abundance of custom cabinetry, ample stone countertops including a massive island with an eating bar and second sink, full tile backsplash and a brick feature wall ~ Easily host large gatherings in the spacious dining room with garden door access to the partially covered wrap around deck with a BBQ gas line, composite deck boards, and aluminum railings ~ The living room features cathedral vaulted ceilings and a cozy fireplace with a raised hearth, mantle and floor to ceiling stacked stone surround ~ The primary bedroom oasis can easily accommodate a king size bed plus multiple pieces of furniture, has French doors to the deck, a generous size walk in closet with floor to ceiling organizers, and a spa like ensuite featuring an extra deep air tub with a view, walk in tile shower, and dual sinks ~ Second main floor bedroom located just off the front entry and has a large window overlooking the front veranda ~ Convenient main floor laundry room has an abundance of built in cabinets with plenty of counter space ~ 2 piece bathroom is located next to the mud room with built in cabinets, a coat closet and access to the attached garage ~ Lighted stairs lead to the fully finished walkout basement with high ceilings and operational in floor heat ~ Massive family room has space for a sitting area, games area, home gym and more, with tons of floor to ceiling windows and garden door access to the partially covered lower patio, hot tub and backyard ~ 2 large bedrooms are perfect for teens or guests with plenty of space for a king size bed and furniture ~ 5 piece bathroom has an oversized vanity with dual sinks and extra storage cabinets, and a separate tub/shower and toilet ~ Large utility room, and flex room offer tons of storage space ~ 28/26' L x 42' W attached garage is insulated, heated, finished with OSB, has three overhead doors and two man doors ~ Other great features include; Water softener, central vacuum ~ Outside there is plenty of space with 6.67 acres of land, beautiful views plus a fully fenced pasture with a barn - perfect for horses ~ Minutes to Parkland Beach with public beach access, boat launch, golf course and more, easy access to Rimbey and Bentley.
| COMMUNITY | Poulsen's Estates |
| PROPERTY TYPE | Detached |
| BUILDING TYPE | House |
| STYLE | Acreage with Residence, Bungalow |
| YEAR BUILT | 2009 |
| SQUARE FOOTAGE | 1,651 |
| BEDROOMS | 4 |
| BATHROOMS | 3.00 |
| BASEMENT | Separate/Exterior Entry, Finished, Full, Walk-Out To Grade |
| AMENITIES | |
| APPLIANCES | Dishwasher, Garage Control(s), Microwave, Refrigerator, See Remarks, Stove(s), Washer/Dryer, Window Coverings |
| COOLING | None |
| FIREPLACE | Gas, Great Room, Mantle, Raised Hearth, See Remarks, Stone |
| FLOORING | Carpet, Laminate, Linoleum, Tile |
| HEATING | In Floor, Forced Air, Natural Gas |
| LAUNDRY | Laundry Room, Main Level, Sink |
| LOT FEATURES | Back Yard, Cul-De-Sac, Front Yard, Gentle Sloping, Landscaped, Views |
| PARKING | Additional Parking, Garage Door Opener, Garage Faces Front, Gravel Driveway, Heated Garage, Insulated, Oversized, Parking Pad, RV Access/Parking, See Remarks, Triple Garage Attached |
| RESTRICTIONS | None Known |
| ROOF | Asphalt Shingle |
| TITLE | Fee Simple |
| BROKER | Lime Green Realty Central |
| ROOMS | DIMENSIONS (m) | LEVEL |
|---|---|---|
| Family Room | 24`6" x 18`4" | Basement |
| Game Room | 24`8" x 10`10" | Basement |
| Bedroom | 15`2" x 12`2" | Basement |
| Bedroom | 12`2" x 12`0" | Basement |
| 5pc Bathroom | 12`0" x 6`6" | Basement |
| Furnace/Utility Room | 14`3" x 12`0" | Basement |
| Storage | 7`3" x 7`0" | Basement |
| Foyer | 8`6" x 7`7" | Main |
| Kitchen | 14`9" x 12`3" | Main |
| Living Room | 18`4" x 15`0" | Main |
| Dining Room | 13`1" x 10`5" | Main |
| Bedroom - Primary | 15`1" x 13`0" | Main |
| Walk-In Closet | 8`0" x 5`6" | Main |
| 5pc Ensuite bath | 15`0" x 7`4" | Main |
| Bedroom | 12`0" x 10`1" | Main |
| Laundry | 11`8" x 9`1" | Main |
| 2pc Bathroom | 5`3" x 4`8" | Main |
| Mud Room | 8`6" x 7`6" | Main |

