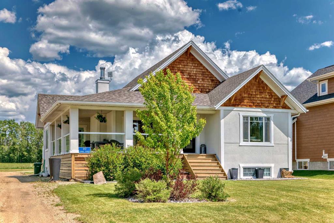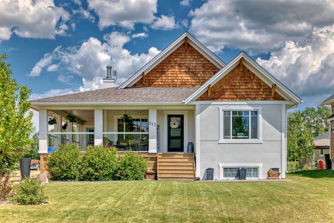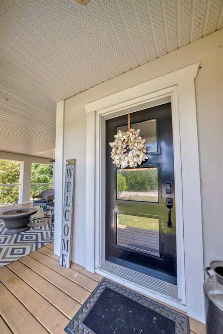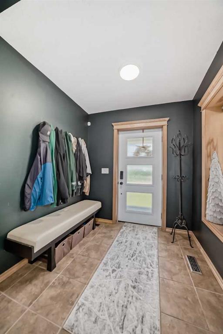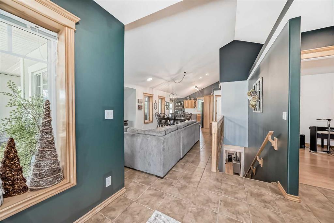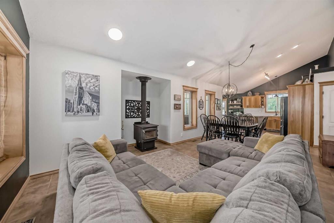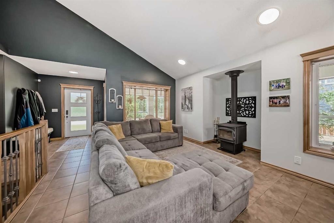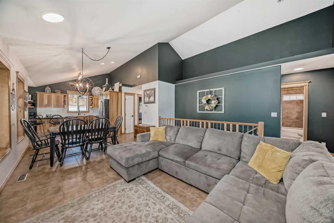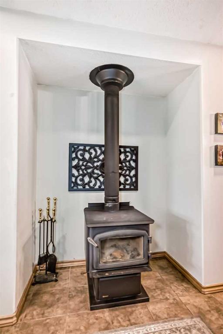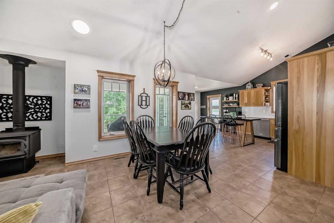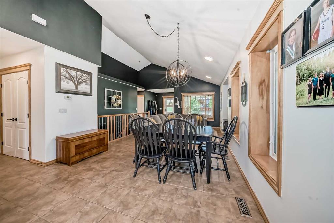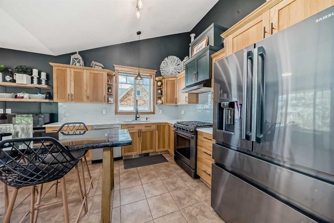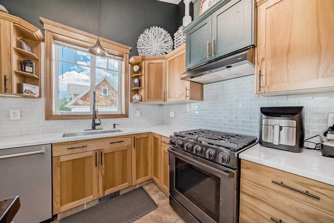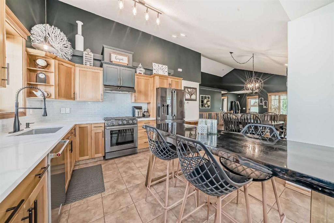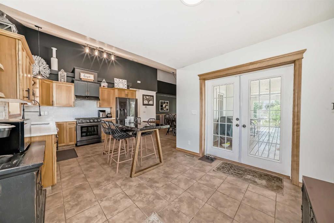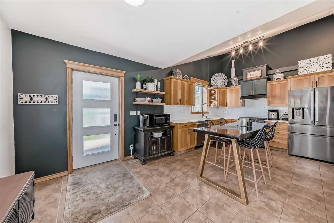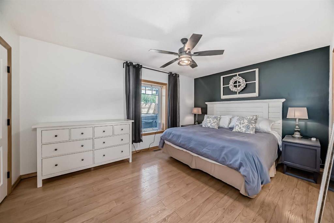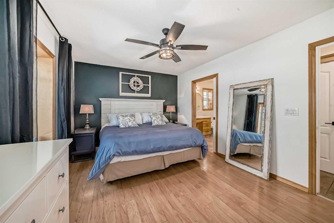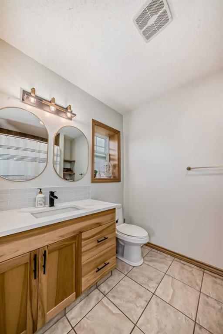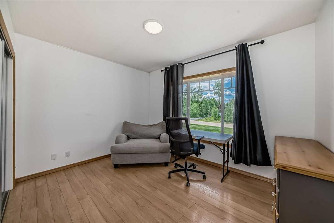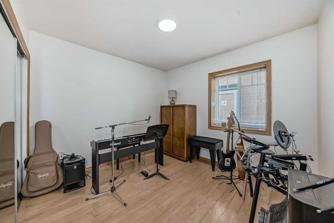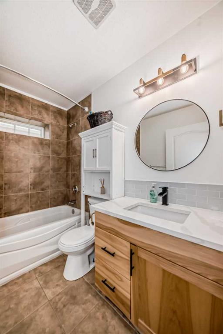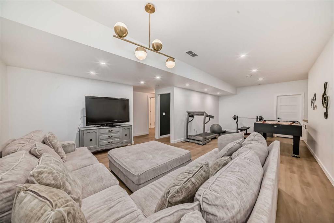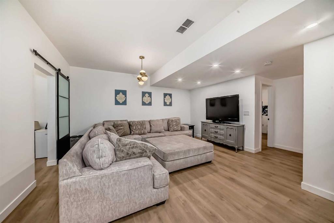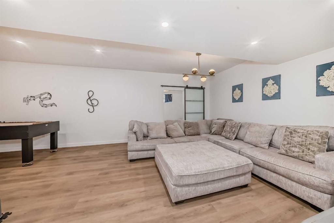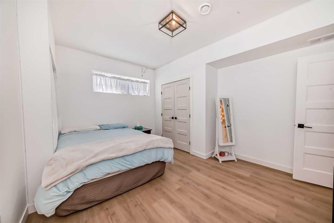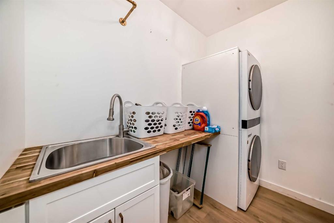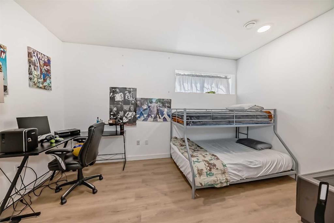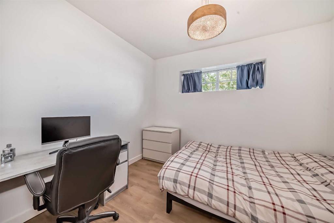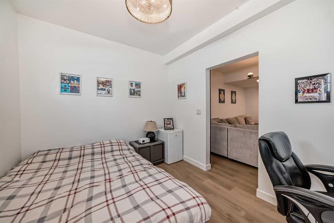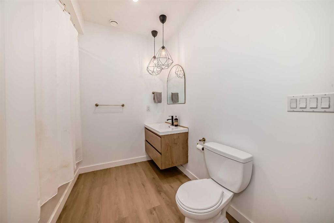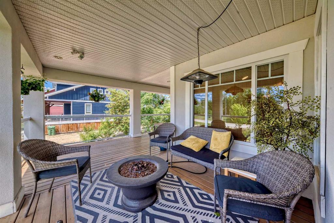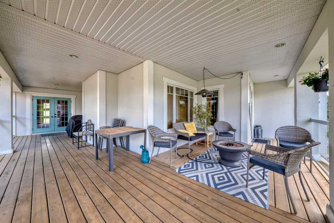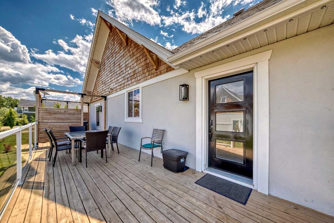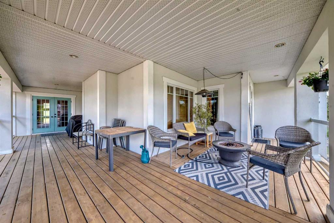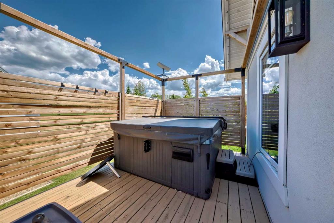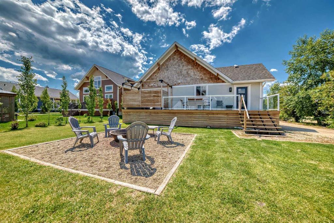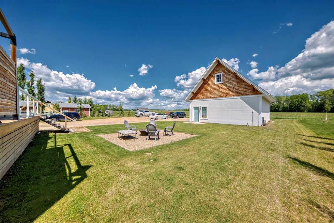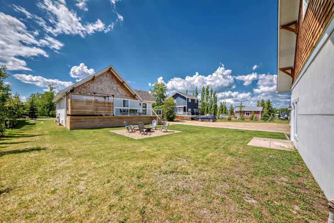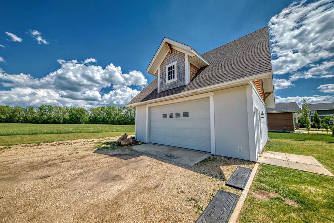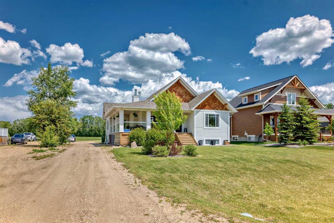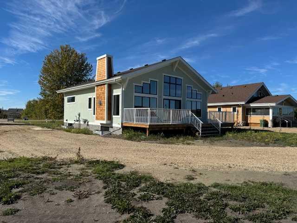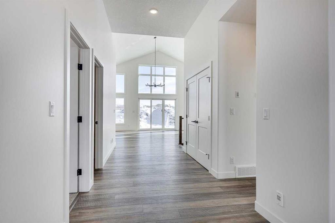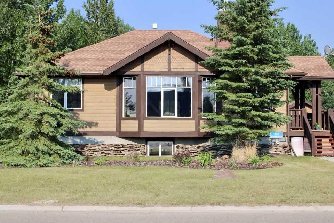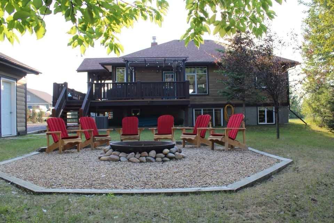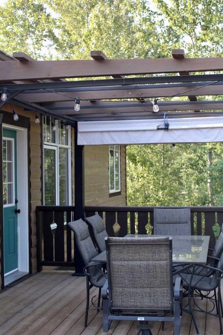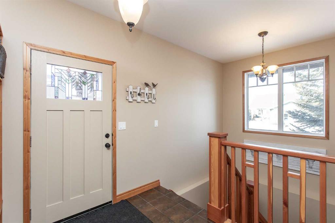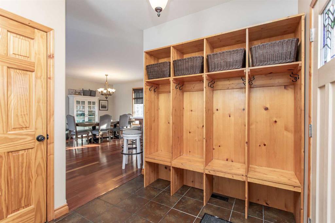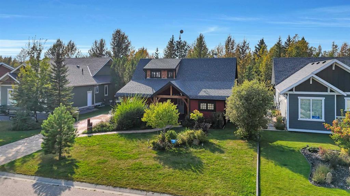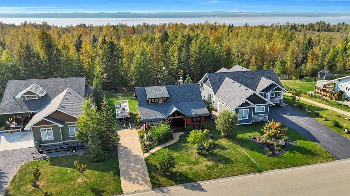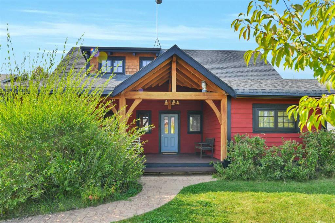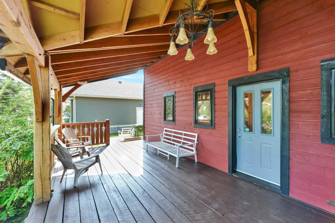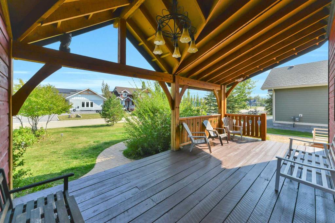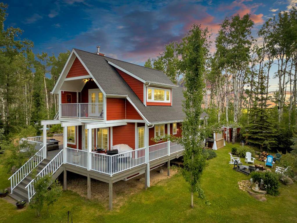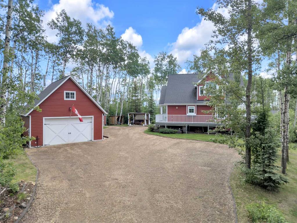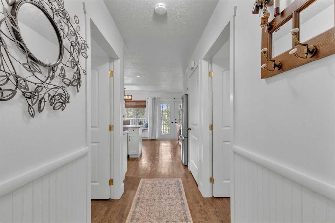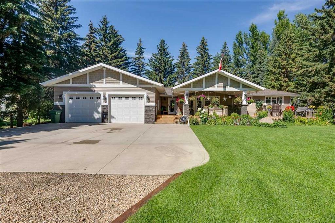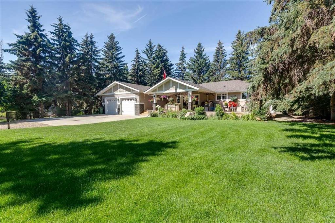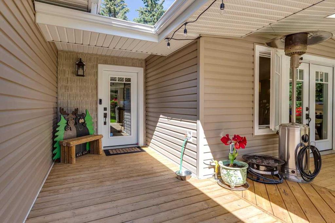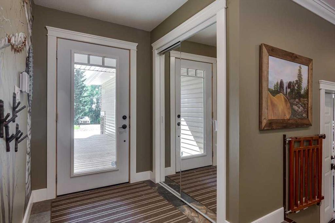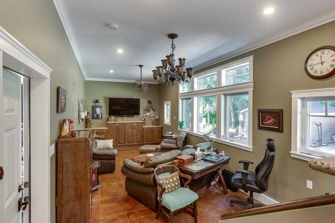317 Canal Street
Rural Ponoka County T0C 2J0
MLS® Number: A2236435
$ 645,000
6
BEDROOMS
3 + 0
BATHROOMS
1,473
SQUARE FEET
2010
YEAR BUILT
Discover this meticulously maintained, move-in-ready 1,473 sq. ft. bungalow, a true gem in the heart of Meridian Beach. From the moment you pull up, the expansive wrap-around covered deck invites you to unwind—perfect for hosting with patio furniture, a fire table, or simply enjoying serene lake views. Step inside to a bright, open-concept living area anchored by a charming wood-burning stove, flowing effortlessly into the dining space and gourmet kitchen. The kitchen shines with stainless steel appliances (gas stove, fridge, microwave, dishwasher), sleek quartz countertops, a pantry, and abundant cabinetry. A private deck off the kitchen offers a cozy spot for morning coffee or evening relaxation. The main floor boasts three bedrooms, including a luxurious primary suite with a 4-piece ensuite, plus an additional full bathroom. The fully finished basement expands your living space with three additional bedrooms, a modern full bathroom, a spacious rec room, and a laundry room with counters, a sink, and storage. In-floor heating keeps the lower level warm and inviting year-round. This home is loaded with premium features: an ICF block foundation, tankless hot water, soundproofing, a gemstone exterior lighting system, and an assigned boat slip. Set on a generous 0.32-acre lot backing onto tranquil greenspace, the property offers a large driveway leading to a detached double garage discreetly tucked behind. The backyard is an entertainer’s dream, complete with a fire pit for memorable gatherings. Meridian Beach is a vibrant lakeside community with two beaches, two parks, a tennis court, and the delightful Canal Street Eatery. Whether you’re seeking a full-time residence or a lakefront escape, this home delivers unmatched style and comfort.
| COMMUNITY | Meridian Beach |
| PROPERTY TYPE | Detached |
| BUILDING TYPE | House |
| STYLE | Bungalow |
| YEAR BUILT | 2010 |
| SQUARE FOOTAGE | 1,473 |
| BEDROOMS | 6 |
| BATHROOMS | 3.00 |
| BASEMENT | Finished, Full |
| AMENITIES | |
| APPLIANCES | See Remarks |
| COOLING | None |
| FIREPLACE | Wood Burning Stove |
| FLOORING | Laminate, Tile, Vinyl Plank |
| HEATING | In Floor, Forced Air |
| LAUNDRY | In Basement |
| LOT FEATURES | Landscaped, Lawn, Rectangular Lot |
| PARKING | Double Garage Detached |
| RESTRICTIONS | None Known |
| ROOF | Asphalt Shingle |
| TITLE | Fee Simple |
| BROKER | RE/MAX real estate central alberta |
| ROOMS | DIMENSIONS (m) | LEVEL |
|---|---|---|
| Laundry | 8`1" x 6`1" | Basement |
| Bedroom | 14`4" x 9`7" | Basement |
| 4pc Bathroom | Basement | |
| Bedroom | 11`11" x 8`3" | Basement |
| Bedroom | 11`1" x 9`2" | Basement |
| Family Room | 28`5" x 12`5" | Basement |
| Bedroom | 10`6" x 9`10" | Main |
| 4pc Bathroom | Main | |
| Bedroom | 12`0" x 9`5" | Main |
| Kitchen | 20`2" x 11`1" | Main |
| Dining Room | 12`5" x 10`8" | Main |
| Living Room | 12`4" x 12`7" | Main |
| Bedroom - Primary | 15`2" x 10`11" | Main |
| 4pc Ensuite bath | 9`3" x 6`8" | Main |

