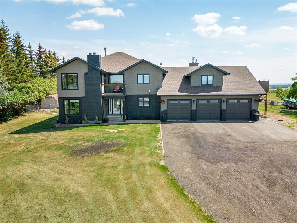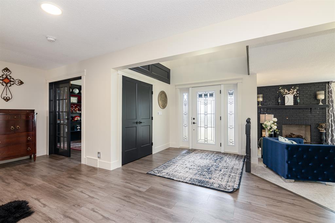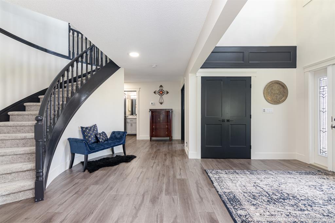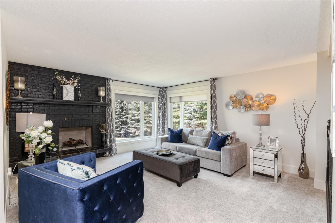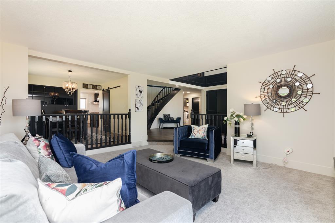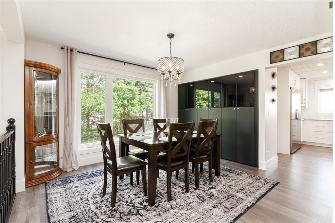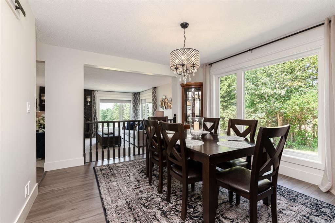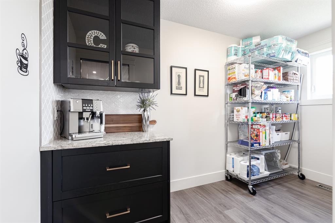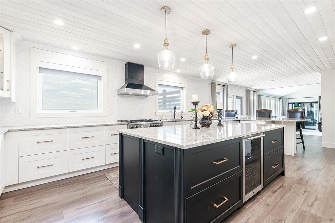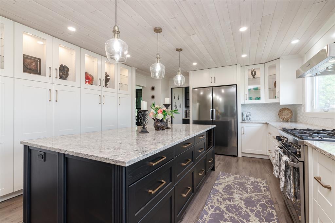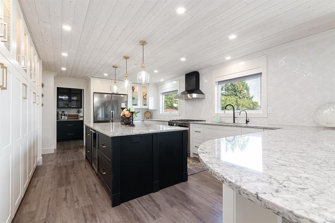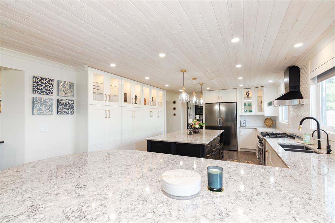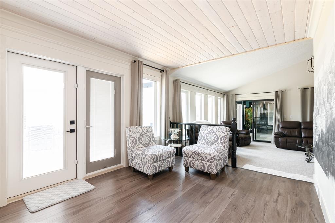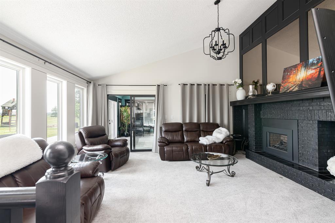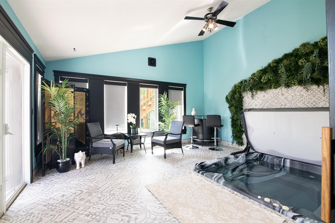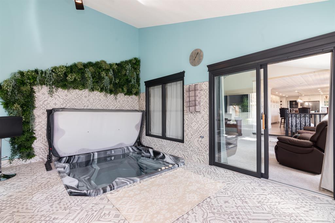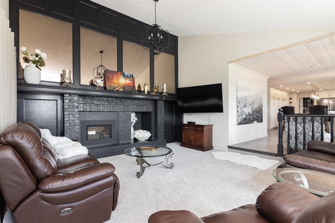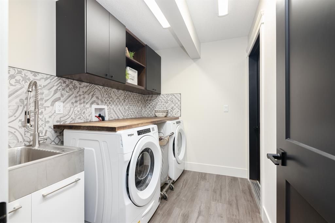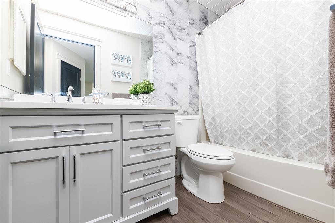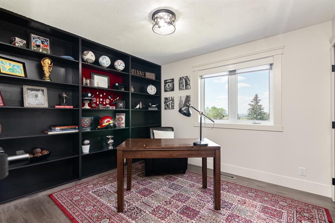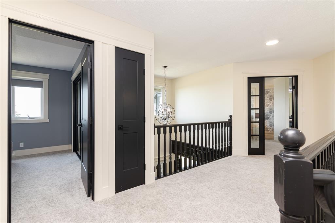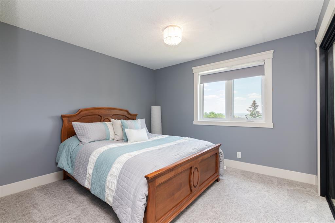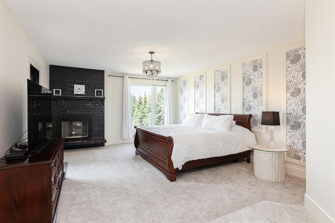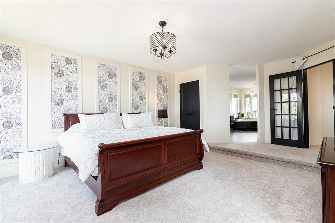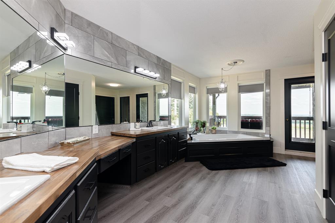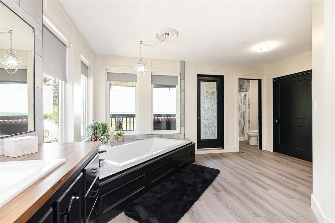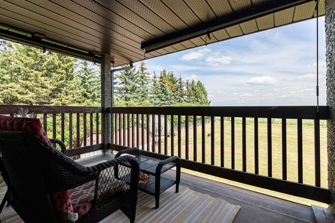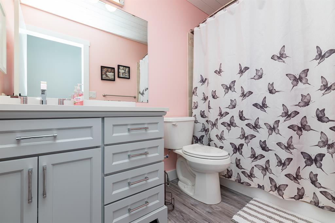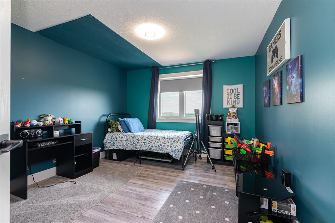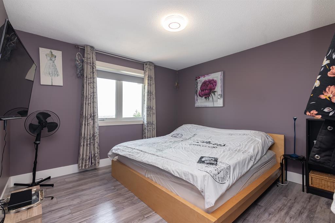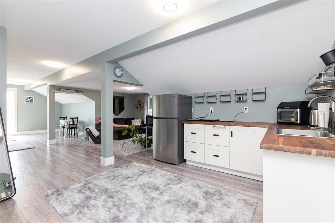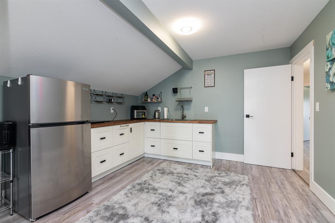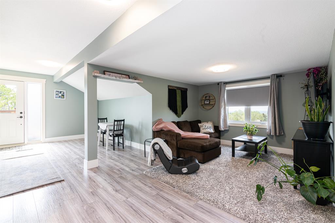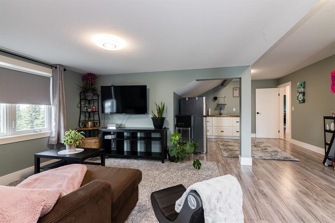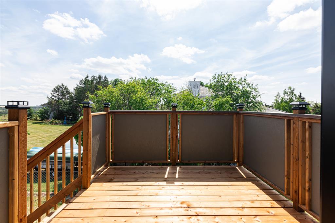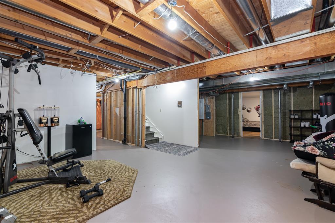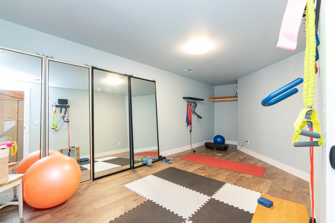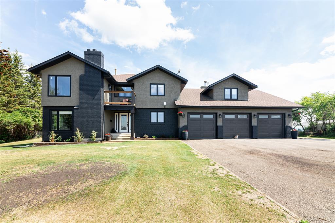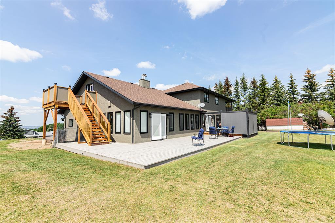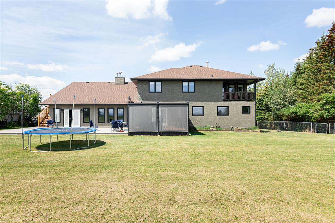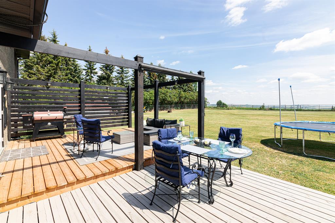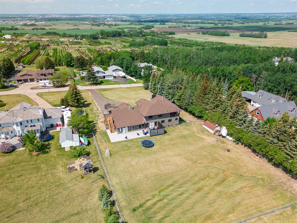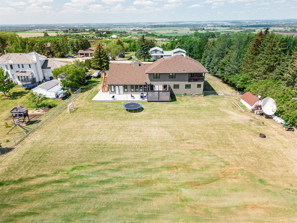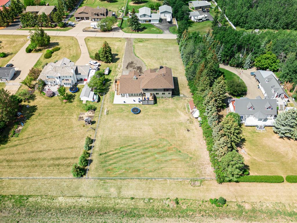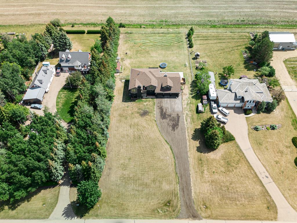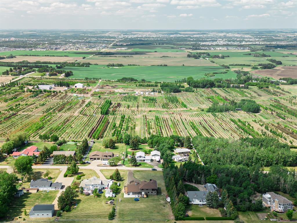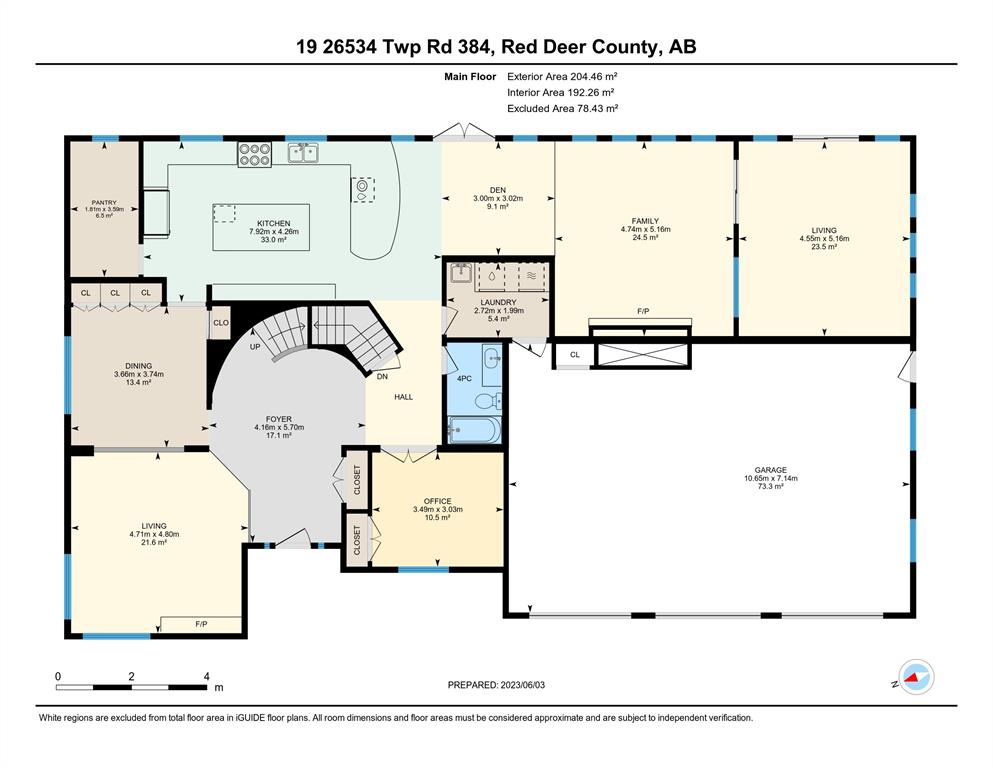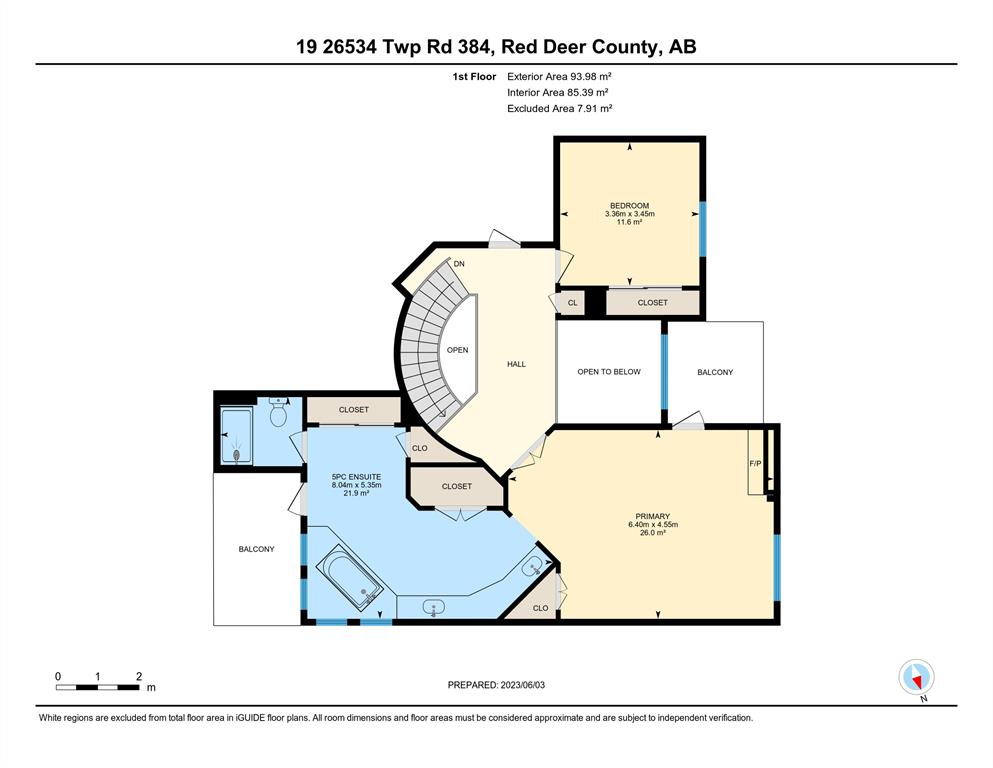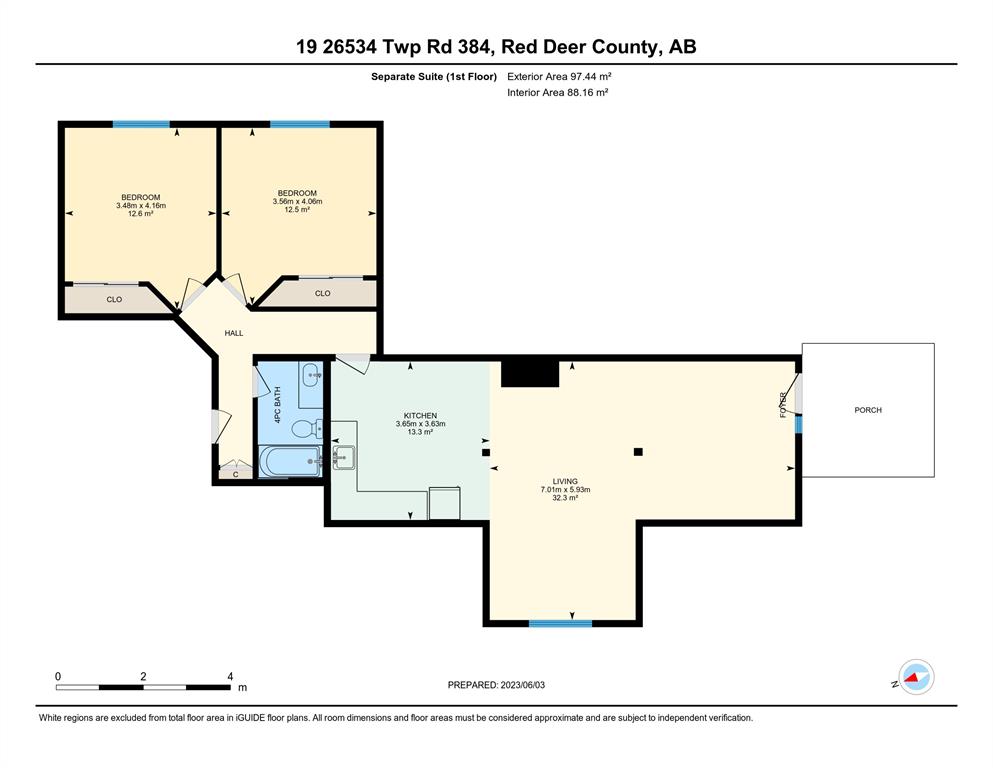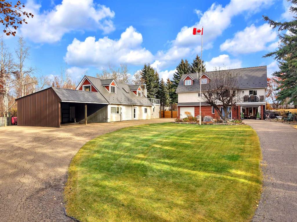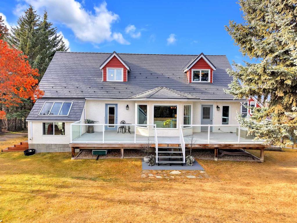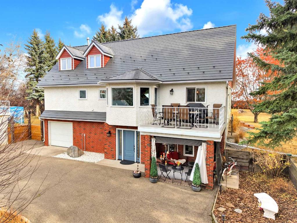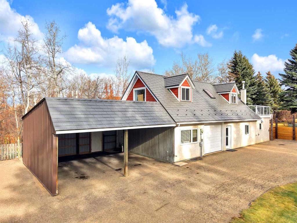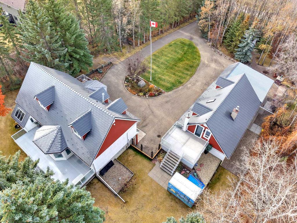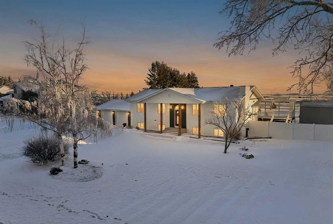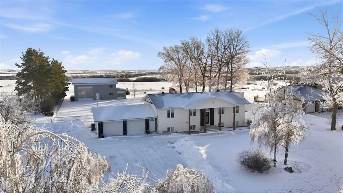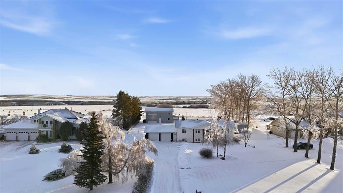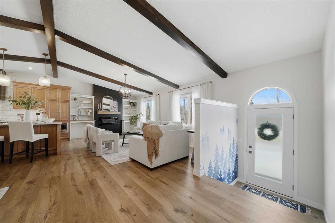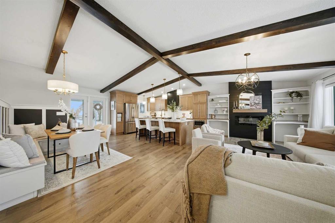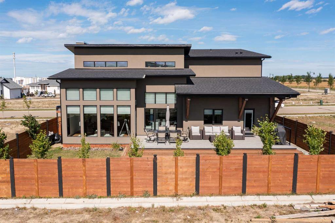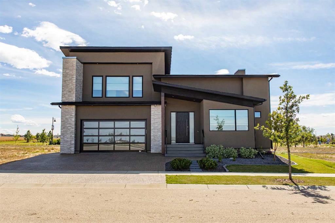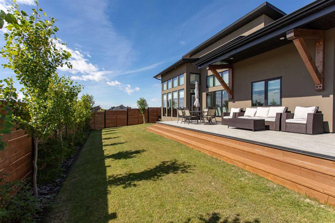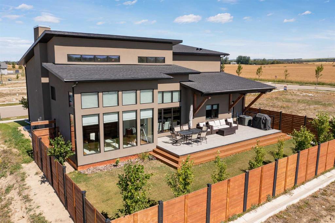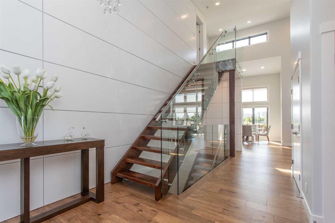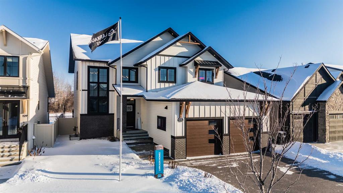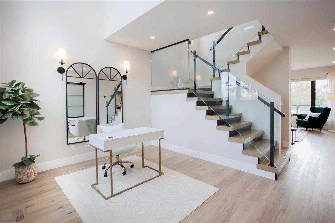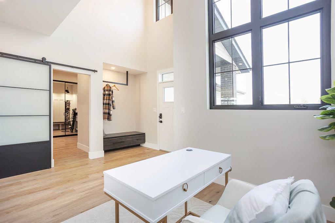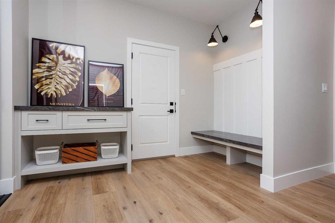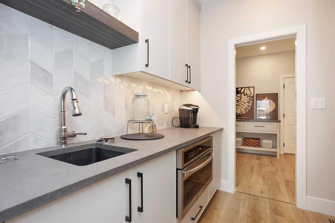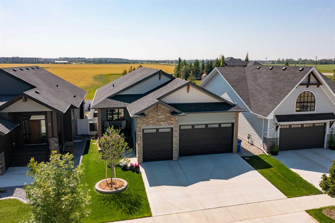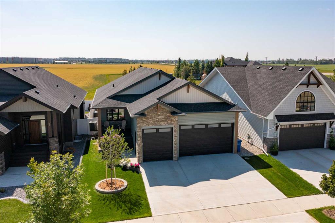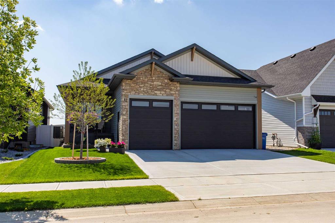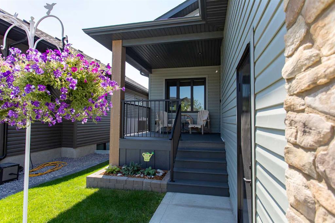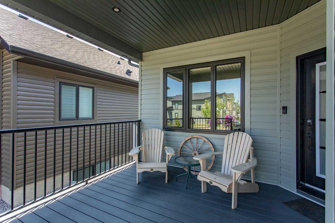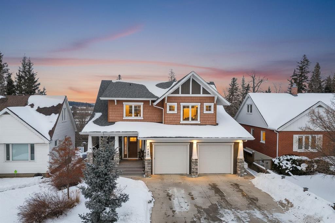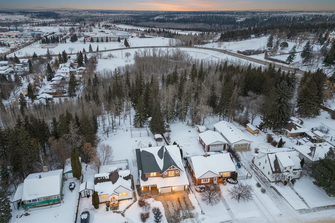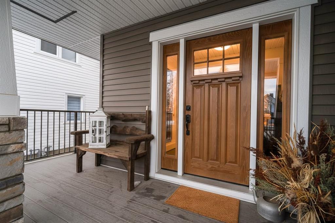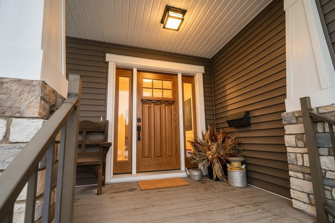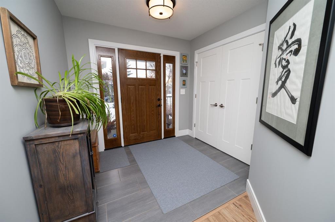19, 26534 Township Road 384
Rural Red Deer County T4E 1A1
MLS® Number: A2282193
$ 1,185,000
5
BEDROOMS
3 + 0
BATHROOMS
4,261
SQUARE FEET
1987
YEAR BUILT
~Exceptionally beautiful property inside and out~ BREATHTAKING VIEWS~ See the city lights twinkle as you look out from the west and enjoy the tranquility to the EAST!!! AMAZING TRANSFORMATION from old to new, with a complete professional renovation top to bottom! This home features: triple pane windows, new flooring, paint, bathrooms, kitchen, 220 in garage, new garage heater, appliances and much more! The front foyer boasts high ceilings and a beautiful, curved staircase! A sunken formal living room with wood burning fireplace and large windows located in the front off the entrance, flows to the spacious dining that also features a large window, built in modern cabinets and a large storage/panty tucked behind a beautiful barn door. The kitchen features expansive quartz countertops, a 4x8 island, STUNNING WHITE CABINTRY, reverse osmosis, 5 burner gas range, a walk-in pantry with coffee station and incredible MODERN tiled backsplash! The large QUARTZ peninsula seats 4 and is conveniently located adjacent to the double patio doors that walk out onto a large private patio and east back yard. The family room off the dining boasts high ceilings, a beautiful brick feature wall and a gas fireplace; a large comfortable living space for family gatherings and movie nights. THE HOT TUB ROOM is truly a remarkable place ALL YEAR ROUND to enjoy your mornings or evenings, and is completely set up for entertaining friends, drinks and BBQ'S. Main floor also features MAIN FLOOR LAUNDRY ROOM located off the garage entrance, and a spacious office with BUILT IN CABINETS! THE GORGEOUS CURVED STAIRCASE leads to the second floor where you'll find an illegal SUITE above the garage with a 4-piece bathroom, 2 bedrooms, a full-size living room, kitchen area, and separate entrance. The PRIMARY BEDROOM also located on the upper floor has a HOTEL FEEL, sunken and behind French Doors featuring a beautiful wood burning fireplace, door to the private balcony and views to the west overlooking the CITY! AMAZING AND GENEROUS size 5 piece en-suite has a large sunken spa like tub, water closet, separate shower, expansive counters with dual sinks and a door to the east PRIVATE BALCONY. There is enormous closet space for him and her. No shortage of beautiful upgrades throughout, lighting, flooring, air conditioning and more. The basement has 2 rooms close to completion, very little left to do, roughed in for a fourth bathroom, one room is used as a gym, there is a large storage room and full access to the hot tub above, for any maintenance. All new plumbing, and electrical, furnaces, sump pump, new garage heater, making this home an attractive purchase with peace of mind. Enjoy the tranquility acreage living has to offer, minutes to RED DEER, nothing left to do but enjoy your new beautiful home.
| COMMUNITY | Canyon Heights |
| PROPERTY TYPE | Detached |
| BUILDING TYPE | House |
| STYLE | 2 Storey, Acreage with Residence |
| YEAR BUILT | 1987 |
| SQUARE FOOTAGE | 4,261 |
| BEDROOMS | 5 |
| BATHROOMS | 3.00 |
| BASEMENT | Partial |
| AMENITIES | |
| APPLIANCES | Central Air Conditioner, Dishwasher, Garage Control(s), Gas Range, Microwave, Range Hood, Refrigerator, Washer/Dryer, Window Coverings, Wine Refrigerator |
| COOLING | Central Air |
| FIREPLACE | Gas, Wood Burning |
| FLOORING | Carpet, Ceramic Tile, Laminate |
| HEATING | Fireplace(s), Forced Air |
| LAUNDRY | Laundry Room, Main Level |
| LOT FEATURES | Back Yard, Front Yard, Fruit Trees/Shrub(s), Gentle Sloping, Landscaped, Lawn, No Neighbours Behind, Private |
| PARKING | Triple Garage Attached |
| RESTRICTIONS | None Known |
| ROOF | Asphalt Shingle |
| TITLE | Fee Simple |
| BROKER | RE/MAX real estate central alberta |
| ROOMS | DIMENSIONS (m) | LEVEL |
|---|---|---|
| Bedroom | 13`6" x 13`10" | Basement |
| Exercise Room | 9`5" x 21`3" | Basement |
| Game Room | 28`0" x 37`7" | Basement |
| Storage | 7`8" x 12`7" | Basement |
| Storage | 15`11" x 31`2" | Basement |
| Storage | 7`6" x 7`0" | Basement |
| Walk-In Closet | 5`5" x 9`6" | Basement |
| Walk-In Closet | 7`8" x 6`8" | Basement |
| 4pc Bathroom | 8`10" x 4`10" | Main |
| Den | 9`11" x 9`10" | Main |
| Dining Room | 12`3" x 12`0" | Main |
| Family Room | 16`11" x 15`7" | Main |
| Foyer | 18`8" x 13`8" | Main |
| Kitchen | 14`0" x 26`0" | Main |
| Laundry | 6`6" x 8`11" | Main |
| Living Room | 15`9" x 15`5" | Main |
| Living Room | 16`11" x 14`11" | Main |
| Office | 9`11" x 11`5" | Main |
| Pantry | 11`9" x 5`11" | Main |
| 4pc Bathroom | 8`9" x 4`11" | Suite |
| Bedroom | 13`4" x 11`8" | Suite |
| Bedroom | 13`8" x 11`5" | Suite |
| Kitchen | 11`11" x 12`0" | Suite |
| Living Room | 19`5" x 23`0" | Suite |
| 5pc Ensuite bath | 26`4" x 17`6" | Upper |
| Bedroom | 11`0" x 11`4" | Upper |
| Bedroom - Primary | 21`0" x 14`11" | Upper |

