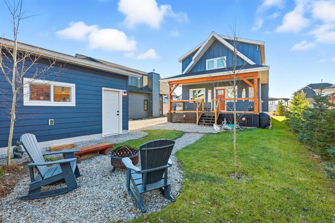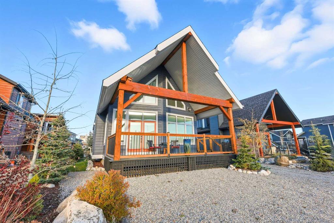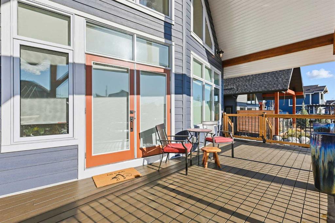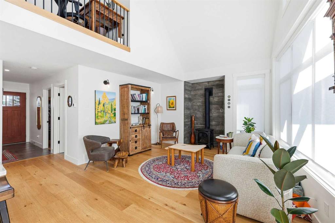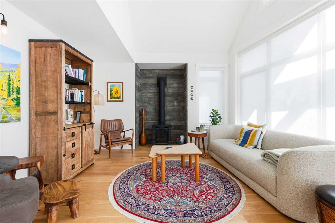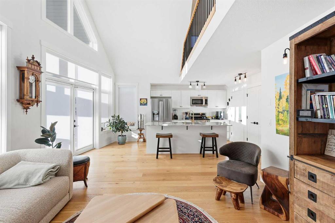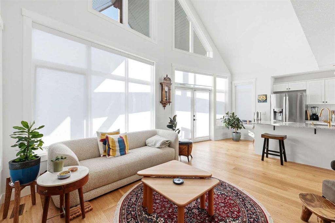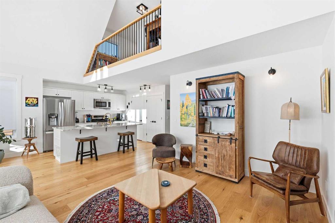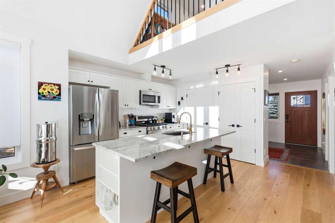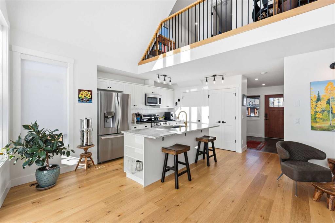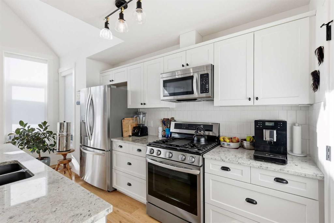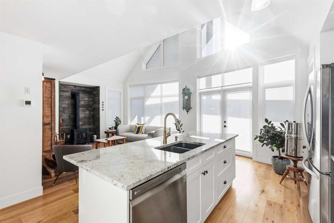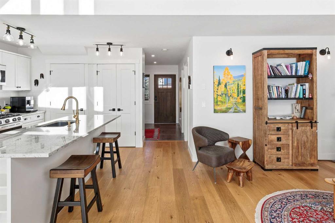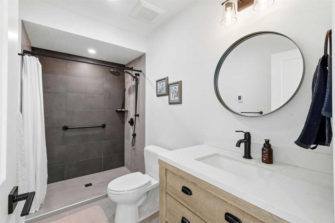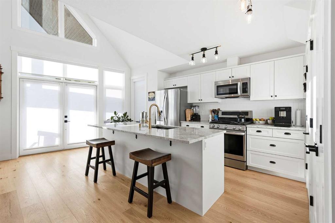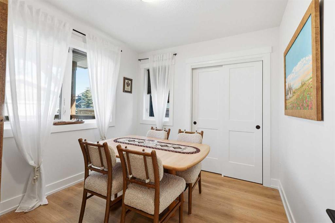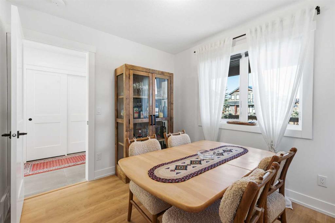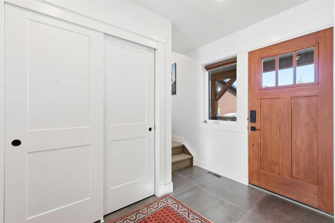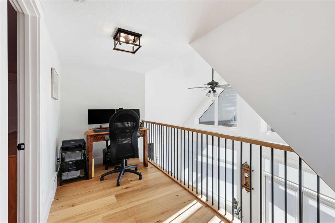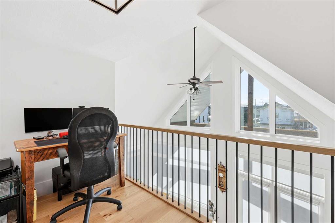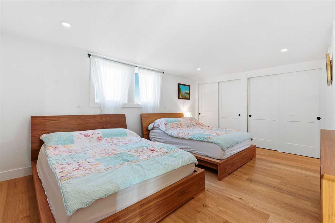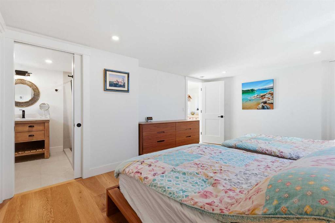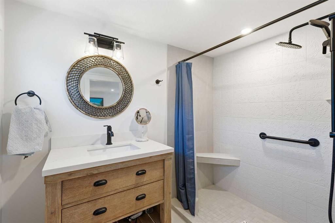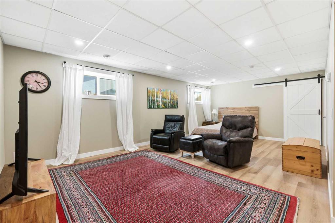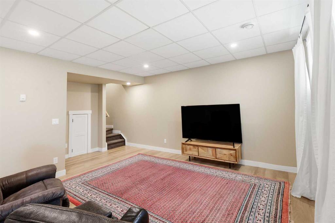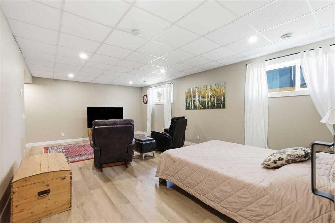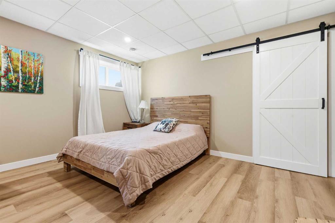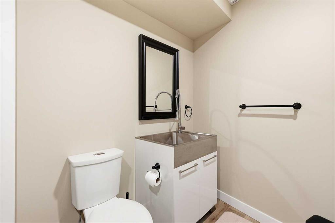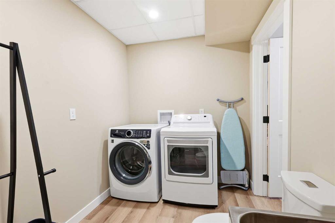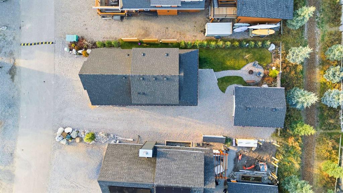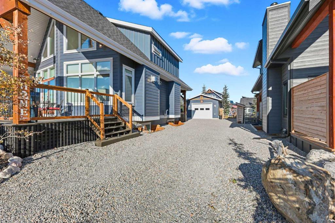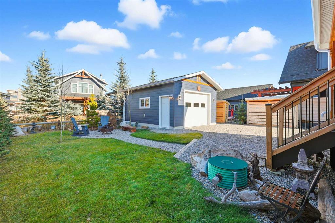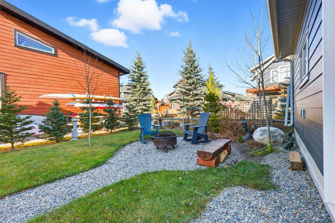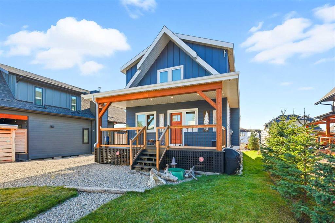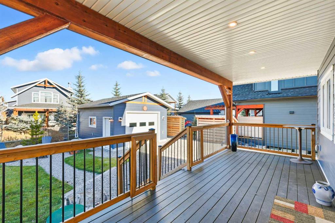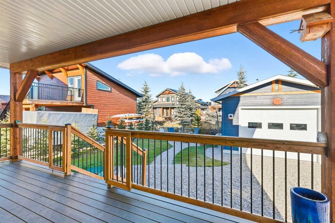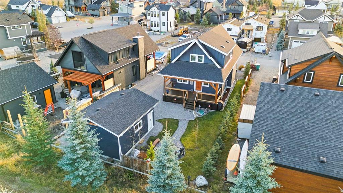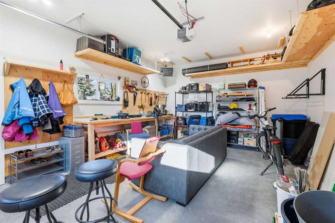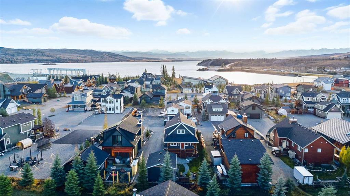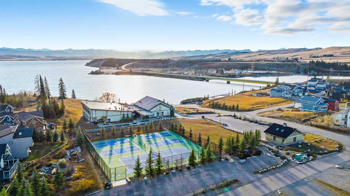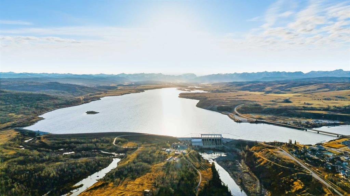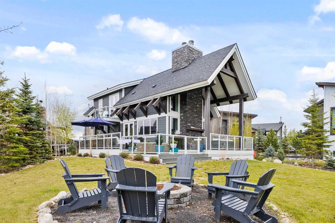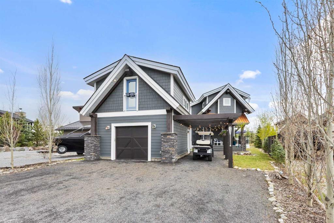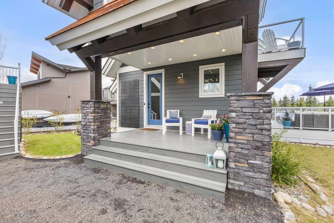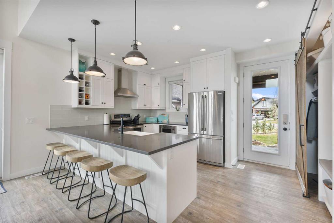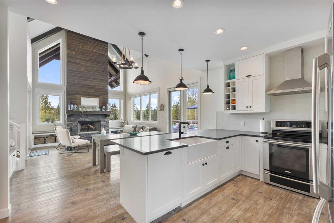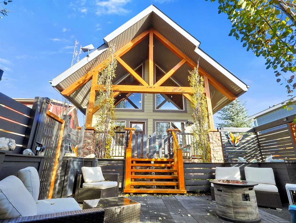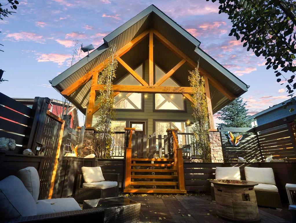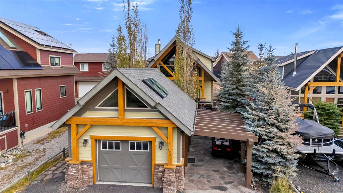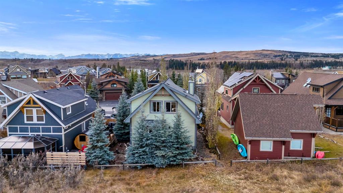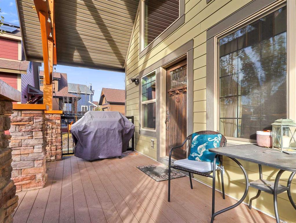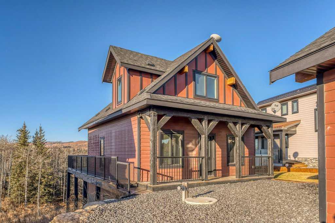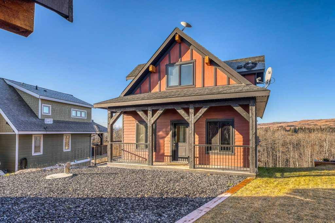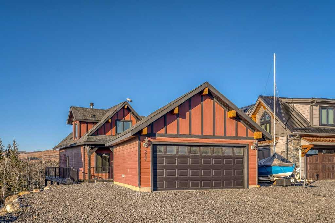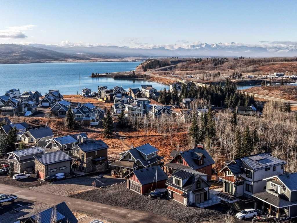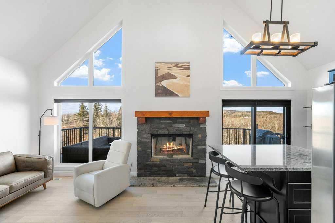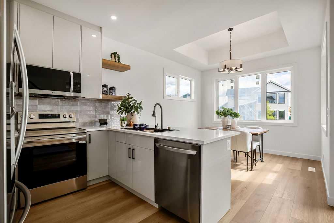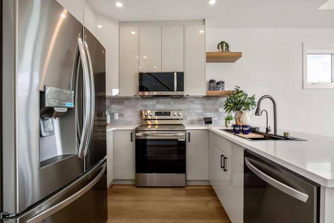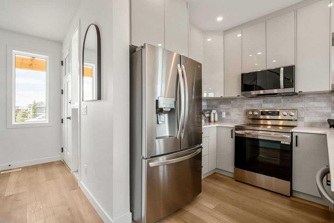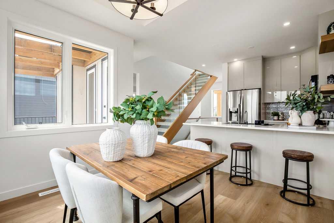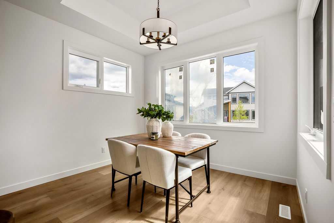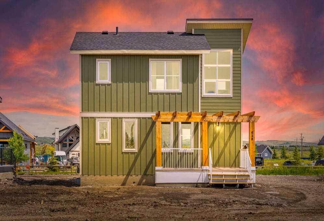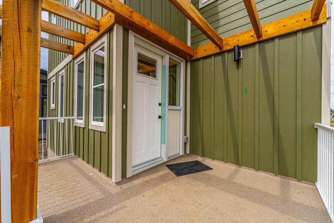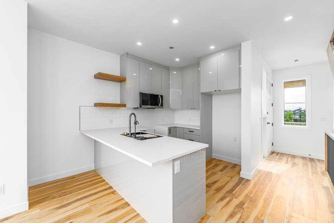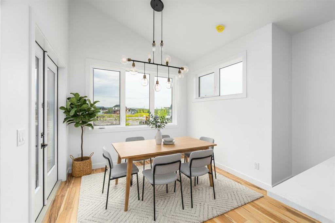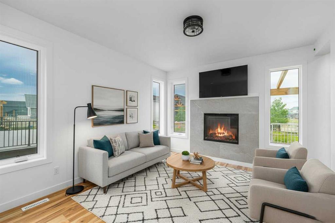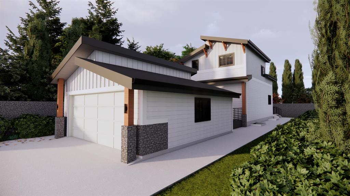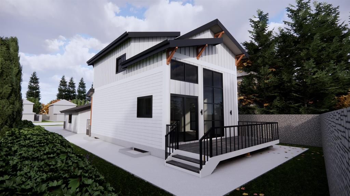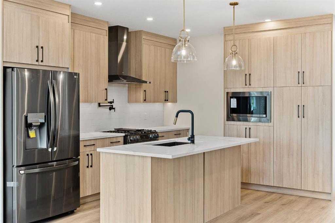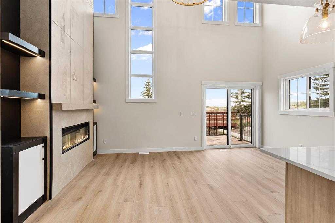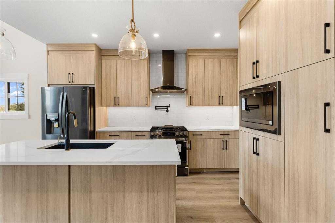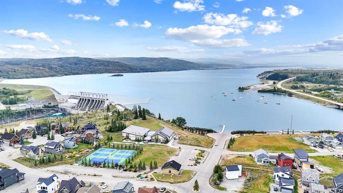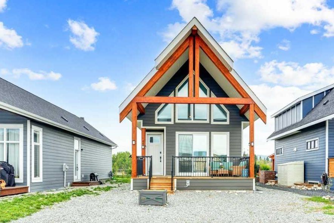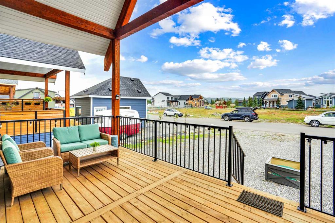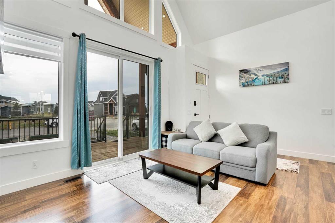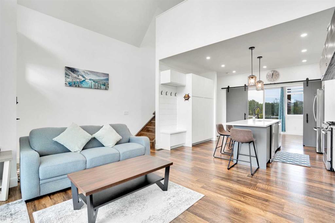306 Cottageclub Link
Rural Rocky View County T3Z 3R2
MLS® Number: A2266655
$ 833,000
2
BEDROOMS
2 + 1
BATHROOMS
1,183
SQUARE FEET
2022
YEAR BUILT
Welcome to Cottage Club—where lake days roll into mountain sunsets. Built in 2022 and delivered turn-key. This thoughtfully designed 2 bed + 3 bath home blends comfort, function, and easy maintenance. The airy main floor showcases vaulted ceilings and expansive windows that flood the space with natural light, a sleek kitchen with quartz-topped island, stainless appliances and ample storage, an open dining/living area that flows to a covered front deck for evening dinners, plus a tidy, low-maintenance backyard for slow mornings and weekend barbeques. A smart/ functional layout places a bedroom and full bath on the main for everyday convenience, while the upper level offers a private retreat for the primary with its own bath and generous closet space. The finished lower level adds a bathroom and a flexible rec/den area with room to develop a 3rd bedroom if desired. A heated detached garage keeps vehicles, lake gear and bikes warm & ready for four-season fun. The setting does the heavy lifting: approx. 25 min to Calgary, 10 min to Cochrane, 35 min to Canmore—close enough for spontaneity, far enough to truly feel away. Ownership includes access to Cottage Club’s private amenities: indoor recreation centre, fitness gym, pool & hot tub, library and lounge spaces, lakeside patio & fire pit, beach, and outdoor racquet courts. Whether you’re chasing a lock-and-leave weekend base or a year-round lifestyle shift, this home delivers space, light, and the lake-to-mountain rhythm you’ve been looking for. Your Cottage Club retreat is ready.
| COMMUNITY | Cottage Club at Ghost Lake |
| PROPERTY TYPE | Detached |
| BUILDING TYPE | House |
| STYLE | 2 Storey |
| YEAR BUILT | 2022 |
| SQUARE FOOTAGE | 1,183 |
| BEDROOMS | 2 |
| BATHROOMS | 3.00 |
| BASEMENT | Full |
| AMENITIES | |
| APPLIANCES | Dishwasher, Gas Range, Microwave Hood Fan, Refrigerator, Washer/Dryer, Window Coverings |
| COOLING | None |
| FIREPLACE | Blower Fan, Family Room, Mixed |
| FLOORING | Hardwood |
| HEATING | Forced Air, Natural Gas |
| LAUNDRY | See Remarks |
| LOT FEATURES | Back Yard, Close to Clubhouse, Front Yard, Garden, Lake, Rectangular Lot, Treed |
| PARKING | Driveway, Single Garage Detached |
| RESTRICTIONS | Pet Restrictions or Board approval Required, Short Term Rentals Not Allowed |
| ROOF | Asphalt Shingle |
| TITLE | Fee Simple |
| BROKER | eXp Realty |
| ROOMS | DIMENSIONS (m) | LEVEL |
|---|---|---|
| 2pc Bathroom | 6`8" x 10`4" | Basement |
| Bedroom | 9`0" x 10`2" | Main |
| 3pc Bathroom | 5`0" x 10`1" | Main |
| Bedroom - Primary | 14`9" x 12`2" | Second |
| 3pc Ensuite bath | 8`0" x 6`8" | Second |


