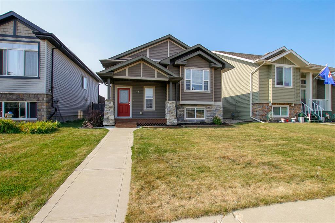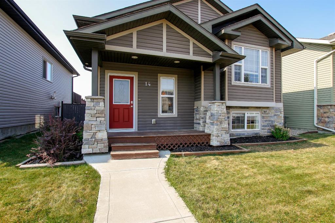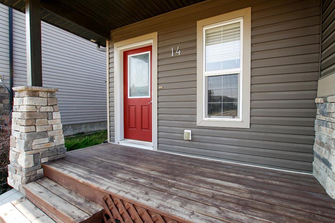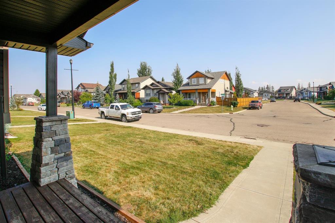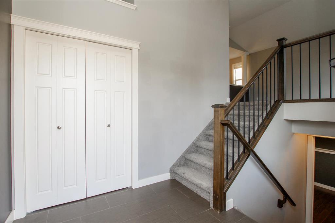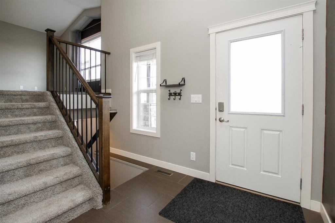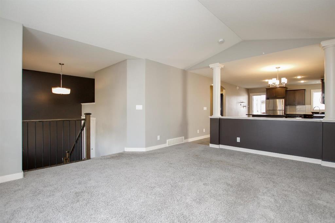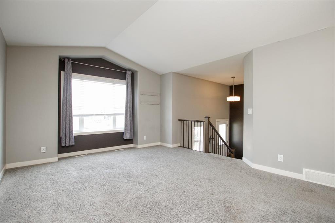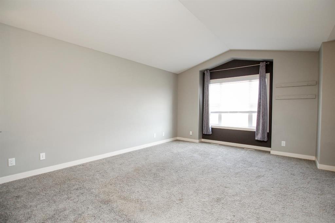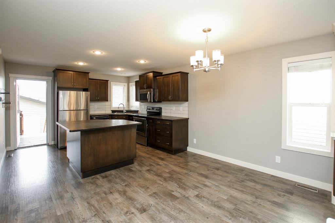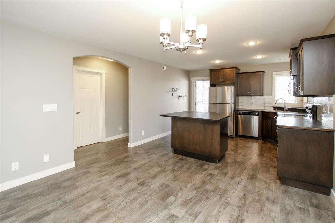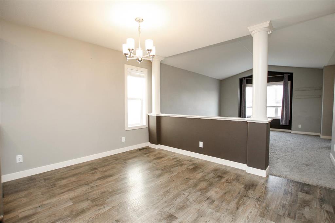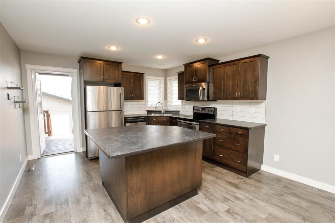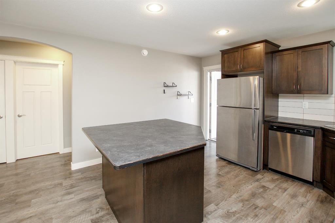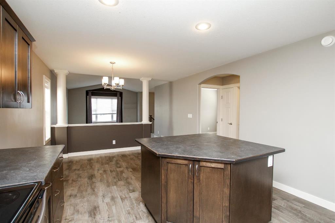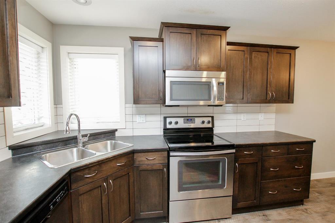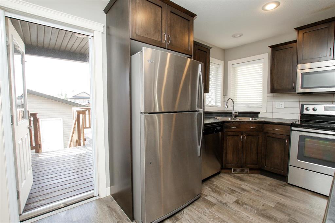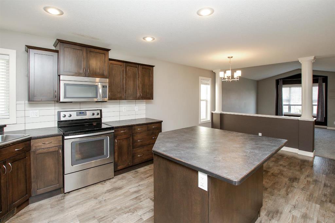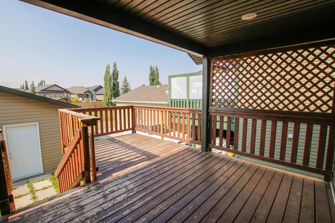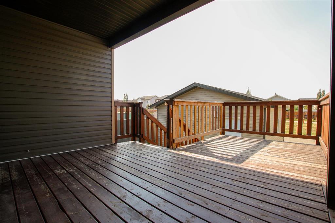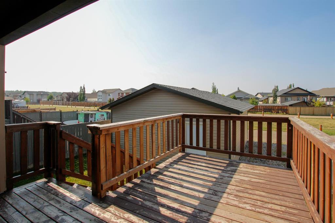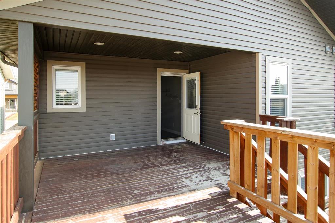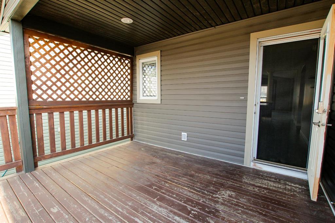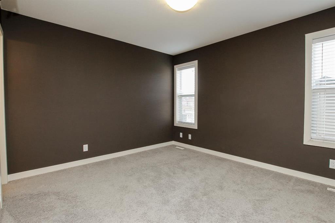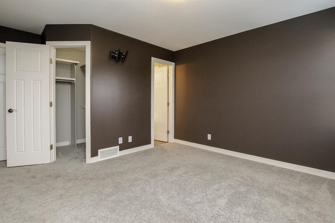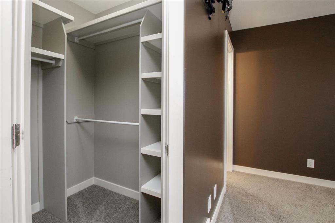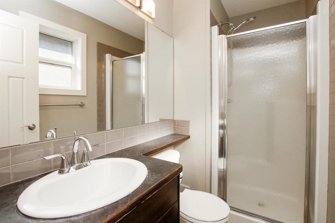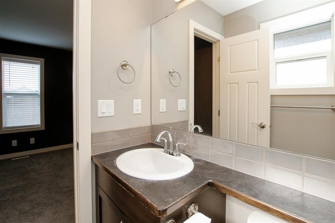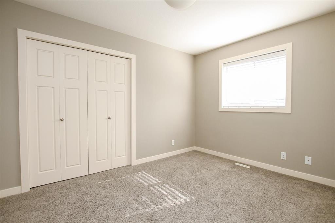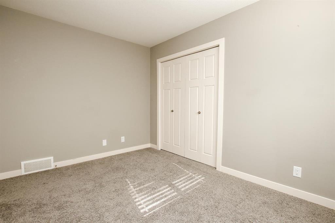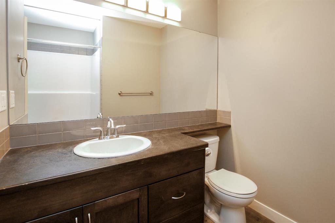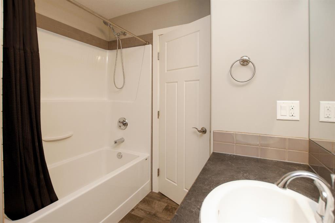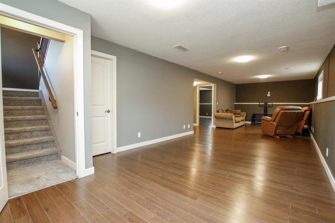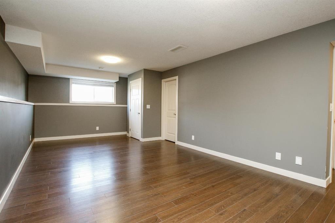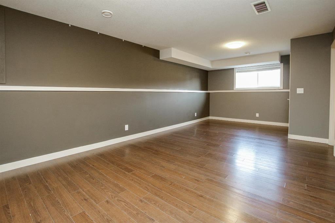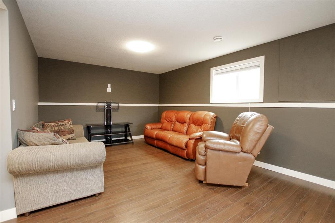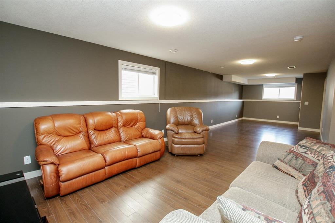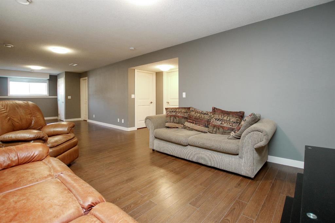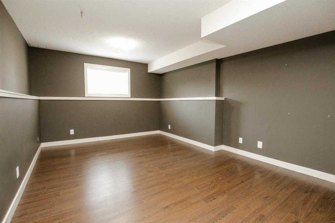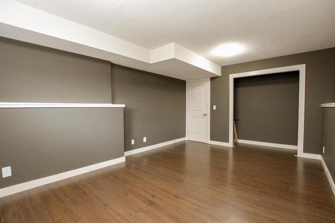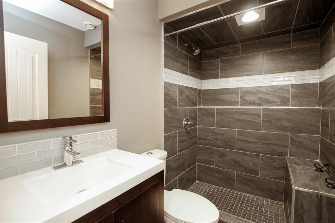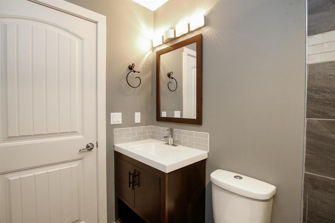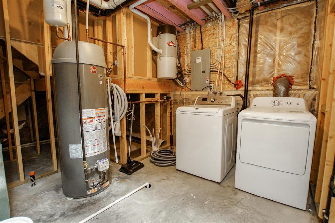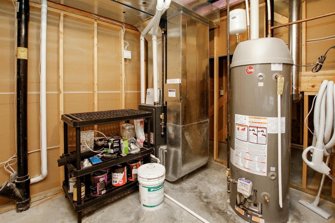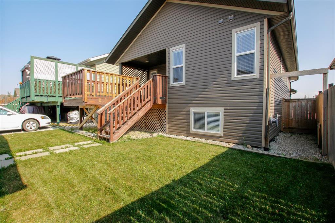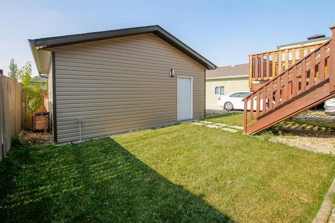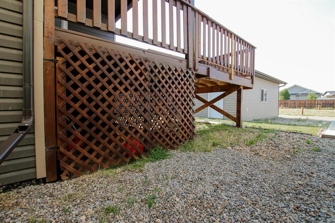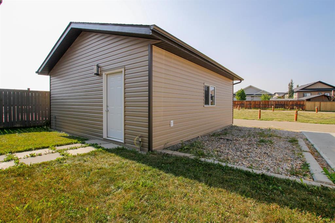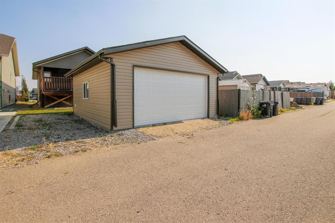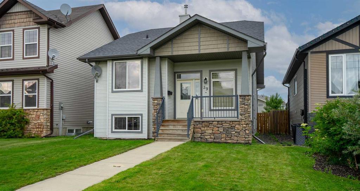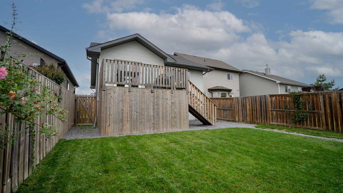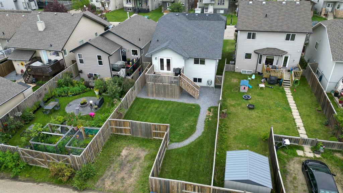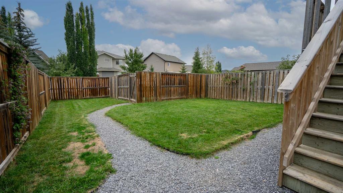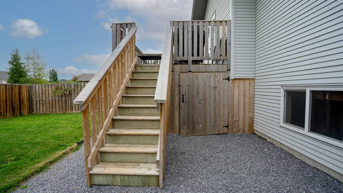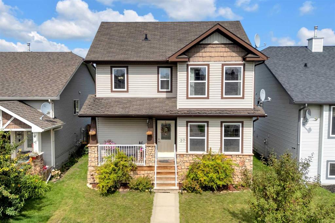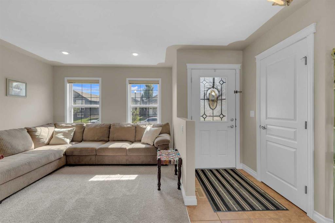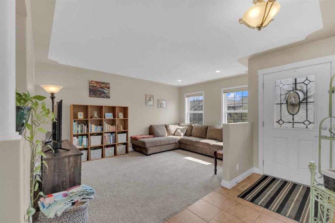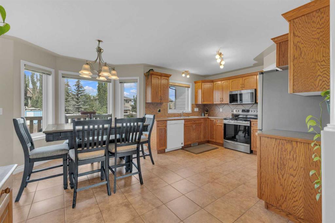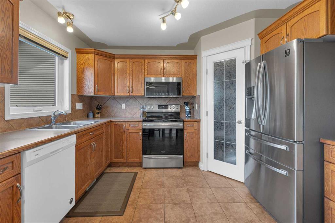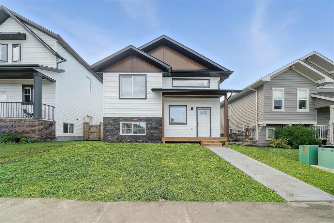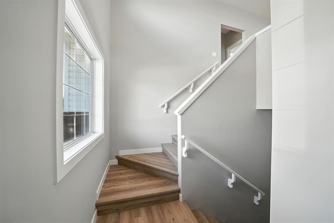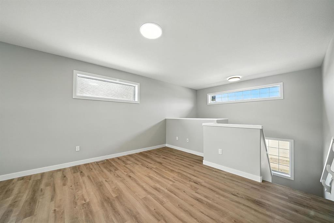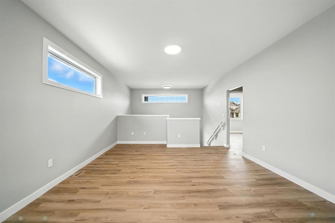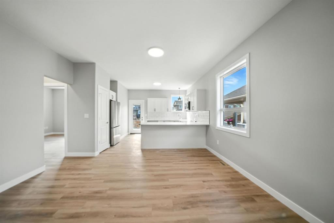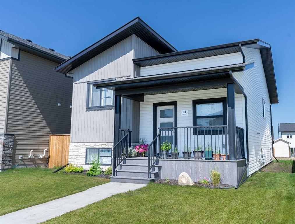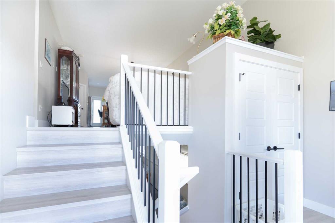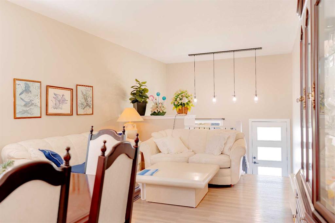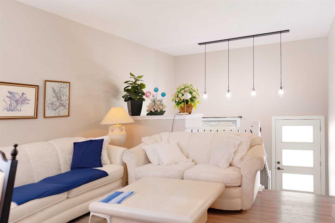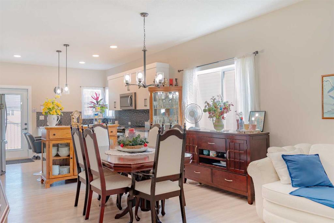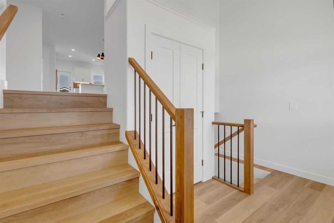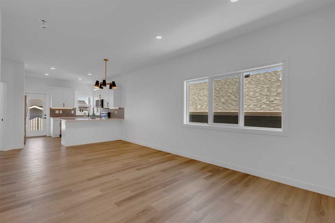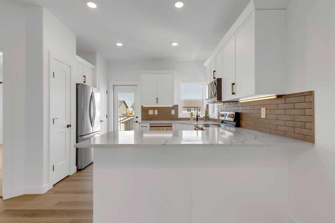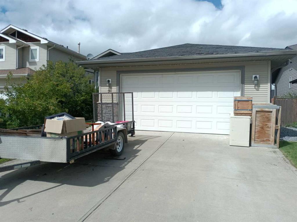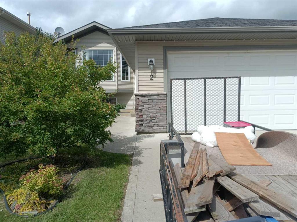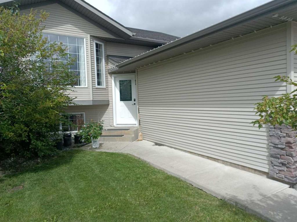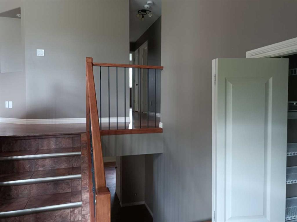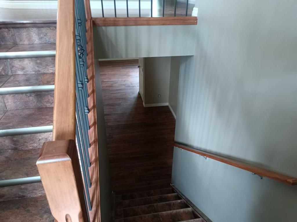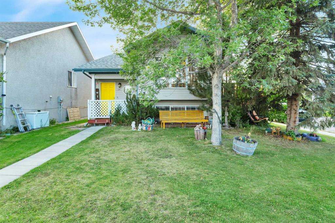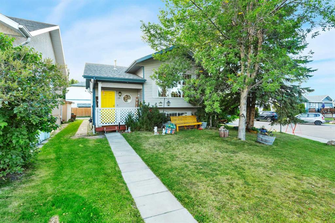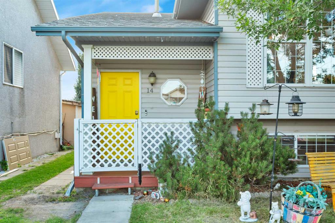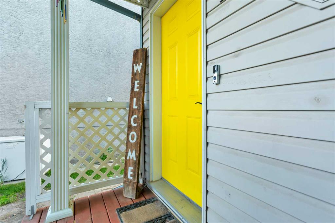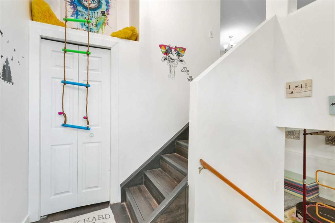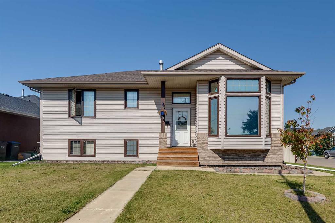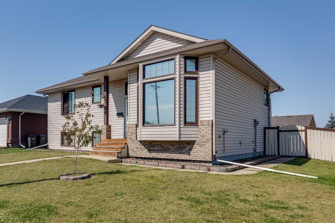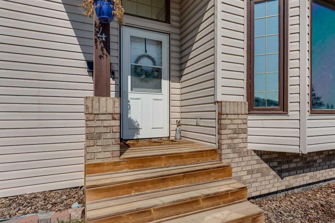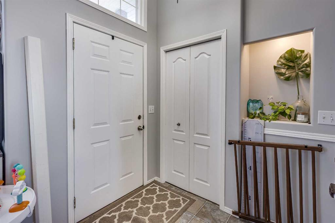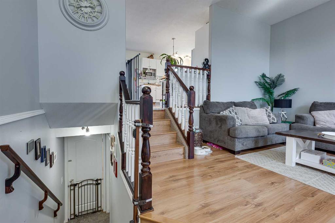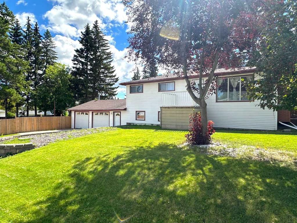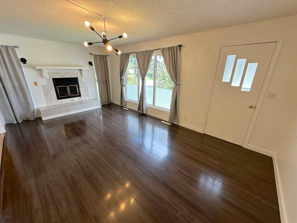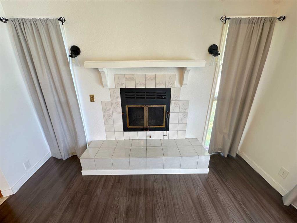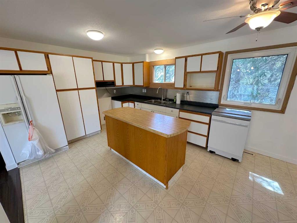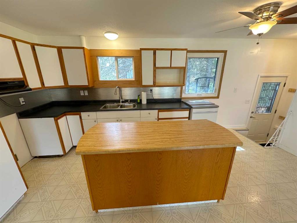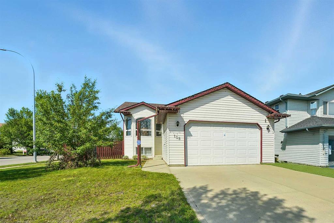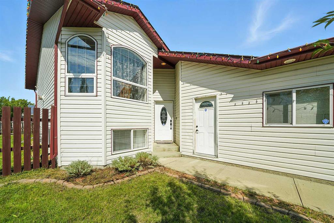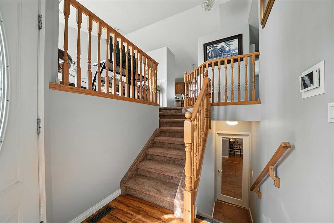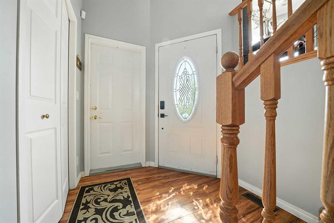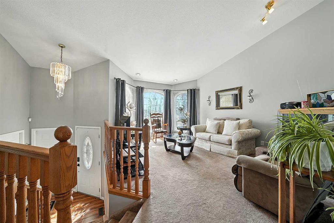14 Radcliff Way
Sylvan Lake T4S 0K1
MLS® Number: A2256447
$ 429,900
3
BEDROOMS
3 + 0
BATHROOMS
1,075
SQUARE FEET
2013
YEAR BUILT
IMMEDIATE POSSESSION AVAILABLE ~ FULLY DEVELOPED 3 BEDROOM, 3 BATHROOM BI-LEVEL IN RYDERS RIDGE ~ WEST FACING BACKYARD THAT BACKS ONTO A WALKING PATH ~ DOUBLE DETACHED GARAGE, REAR PARKING PAD W/PAVED BACK ALLEY ~ Covered front entry welcomes you and leads to the bright and welcoming foyer with tile floors, high ceilings and a spacious coat closet ~ Open staircase leads to the living room that features vaulted ceilings and a large picture window that allows natural light to fill the space ~ Stylish pillars separate the dining room, where you can easily host large gatherings ~ The kitchen offers a functional layout with plenty of dark stained cabinets, a large unobstructed island with an eating bar, full tile backsplash, windows above the sink that overlook the backyard and stainless steel appliances ~ Garden door access leads to a partially covered west facing deck with privacy panels and enclosed storage below ~ The primary bedroom can easily accommodate a king size bed, has a walk in closet with built in organizers and a 3 piece ensuite ~ 2nd main floor bedroom is also a generous size with ample closet space, and is conveniently located next to the 4 piece main bathroom ~ The full finished basement has large above grade windows and offers tons of additional living space including a huge family room, oversized bedroom with space for a sitting area, 3 piece bathroom with a walk in tile shower, laundry and space for storage ~ Other great features include; Central vacuum with attachments, roughed in underfloor heat, potential for a 4th bedroom ~ The sunny west facing backyard is landscaped, partially fenced, has enclosed storage below the deck, and backs onto a green belt with a walking trail ~ Double detached garage and a rear parking pad with room for an RV or toys, and a paved back alley ~ Located close to schools, multiple shopping plazas with all amenities, walking trails, and parks with easy access to the highway ~ This move in ready home is available for immediate possession!
| COMMUNITY | Ryders Ridge |
| PROPERTY TYPE | Detached |
| BUILDING TYPE | House |
| STYLE | Bi-Level |
| YEAR BUILT | 2013 |
| SQUARE FOOTAGE | 1,075 |
| BEDROOMS | 3 |
| BATHROOMS | 3.00 |
| BASEMENT | Finished, Full |
| AMENITIES | |
| APPLIANCES | Dishwasher, Garage Control(s), Microwave, Refrigerator, See Remarks, Stove(s), Washer/Dryer |
| COOLING | None |
| FIREPLACE | N/A |
| FLOORING | Carpet, Laminate, Linoleum, Tile |
| HEATING | In Floor Roughed-In, Forced Air, Natural Gas |
| LAUNDRY | In Basement |
| LOT FEATURES | Back Lane, Back Yard, Backs on to Park/Green Space, Front Yard, Landscaped, Rectangular Lot |
| PARKING | 220 Volt Wiring, Alley Access, Double Garage Detached, See Remarks |
| RESTRICTIONS | None Known |
| ROOF | Asphalt Shingle |
| TITLE | Fee Simple |
| BROKER | Lime Green Realty Central |
| ROOMS | DIMENSIONS (m) | LEVEL |
|---|---|---|
| Family Room | 30`6" x 11`8" | Basement |
| Bedroom | 17`2" x 11`8" | Basement |
| 3pc Bathroom | 7`7" x 5`0" | Basement |
| Laundry | 11`9" x 6`2" | Basement |
| Furnace/Utility Room | 11`9" x 3`8" | Basement |
| Foyer | 7`0" x 6`3" | Lower |
| Living Room | 17`0" x 12`7" | Main |
| Dining Room | 12`7" x 9`9" | Main |
| Kitchen | 12`7" x 12`0" | Main |
| Bedroom - Primary | 12`0" x 10`11" | Main |
| Walk-In Closet | 5`0" x 3`10" | Main |
| 3pc Ensuite bath | 8`0" x 4`3" | Main |
| Bedroom | 12`0" x 9`0" | Main |
| 4pc Bathroom | 8`6" x 7`6" | Main |

