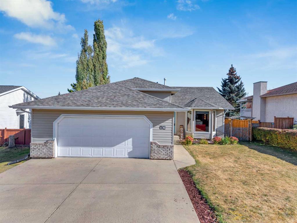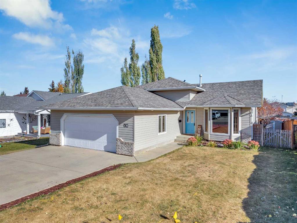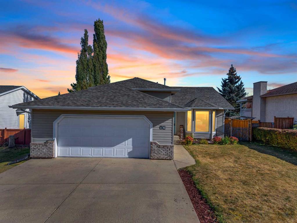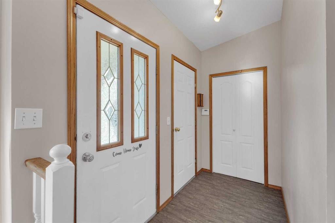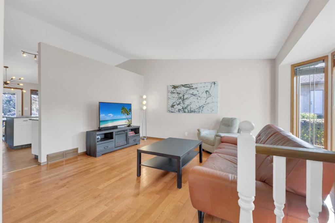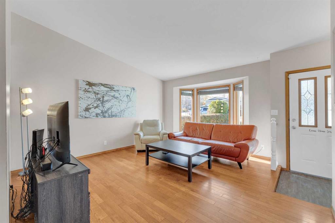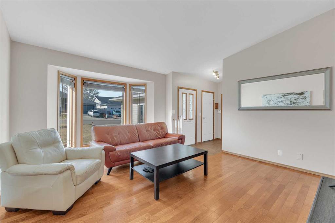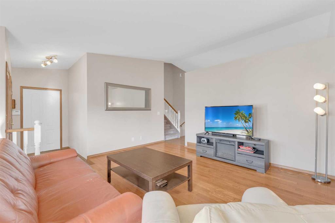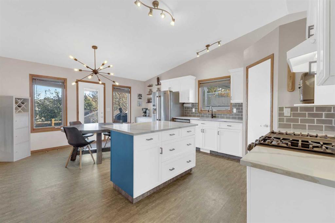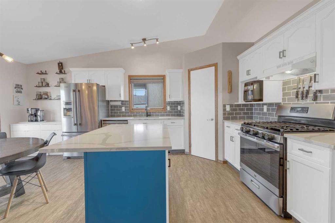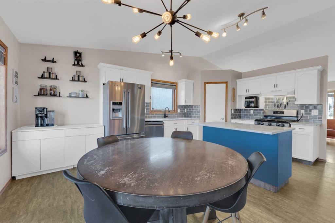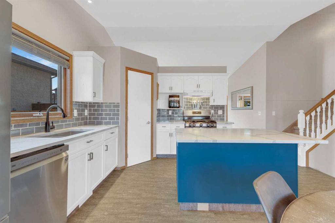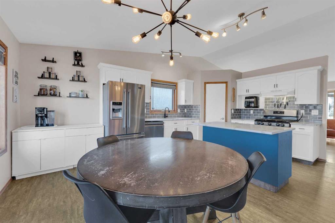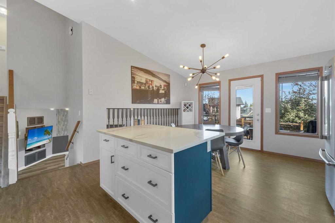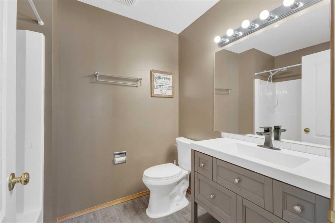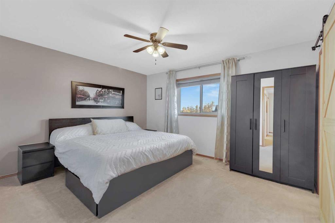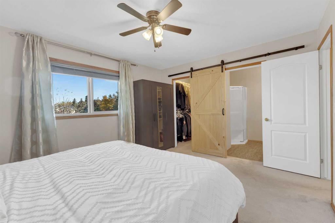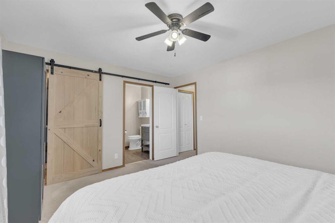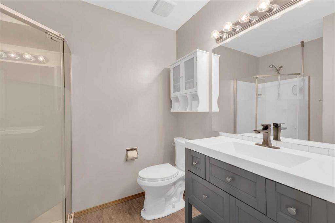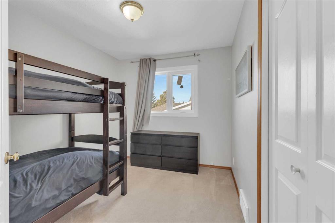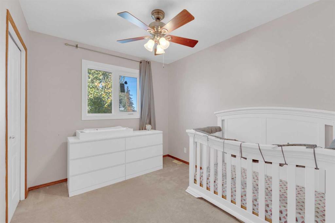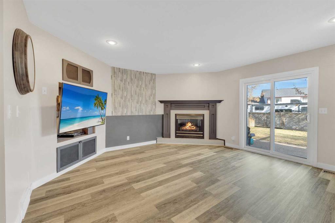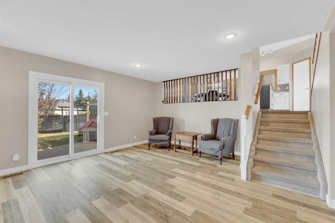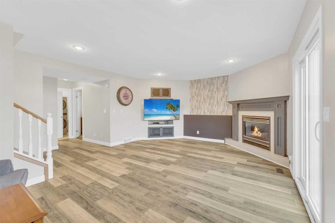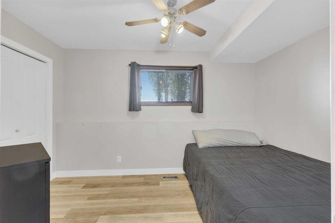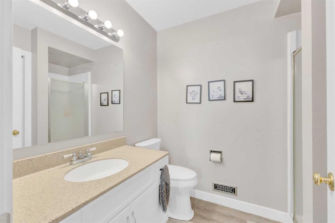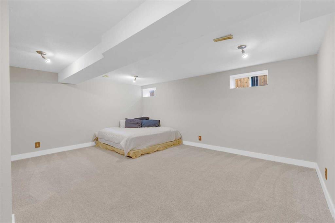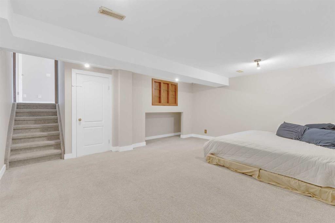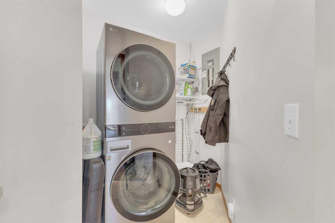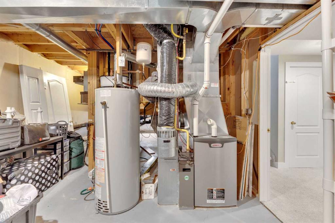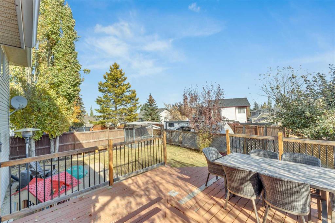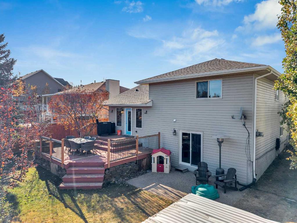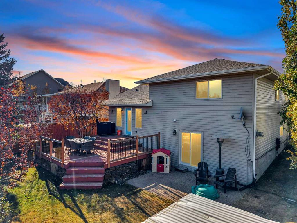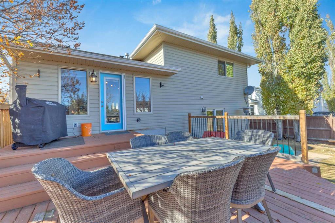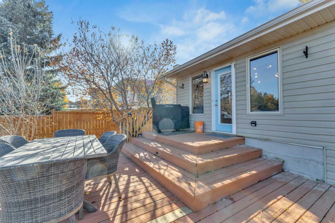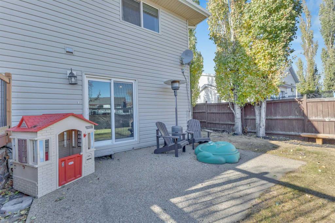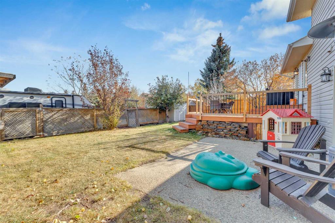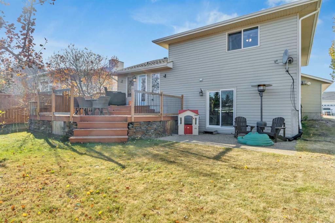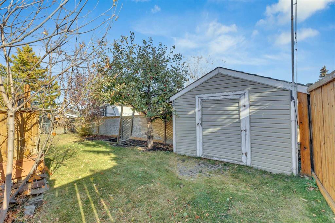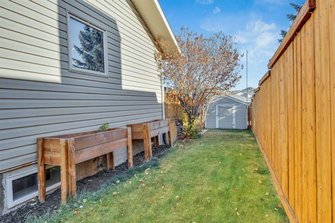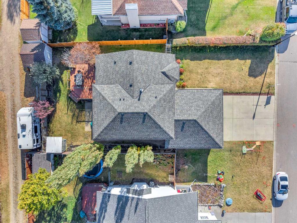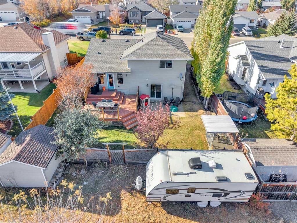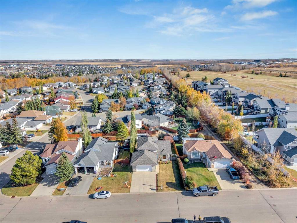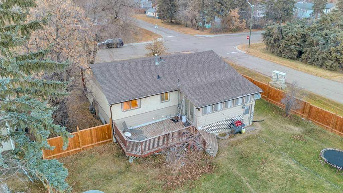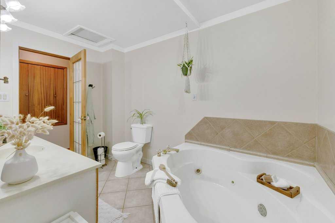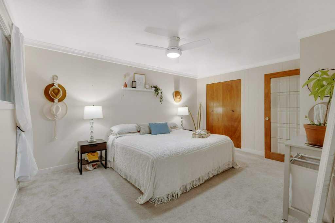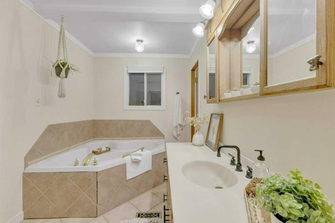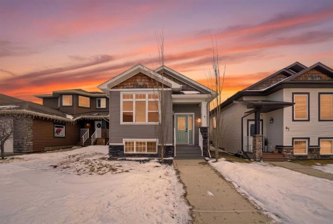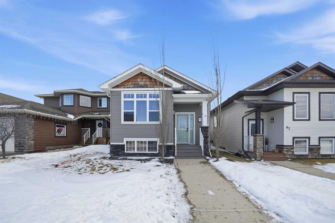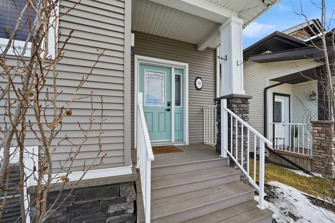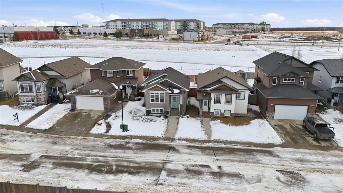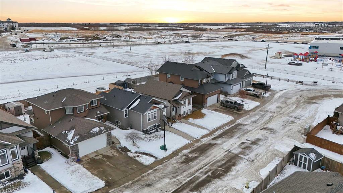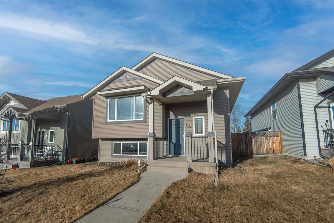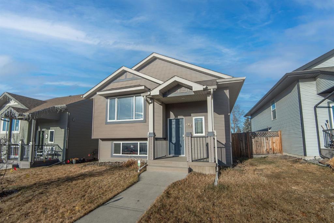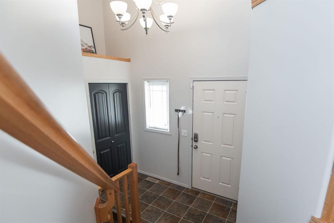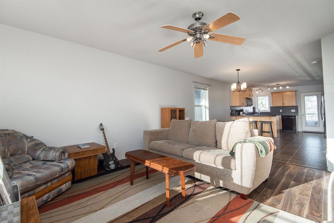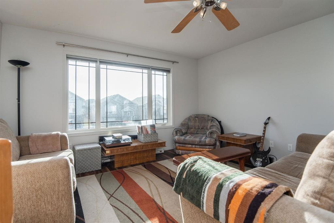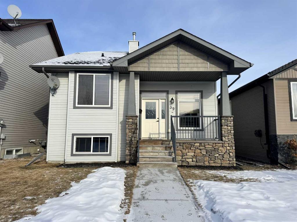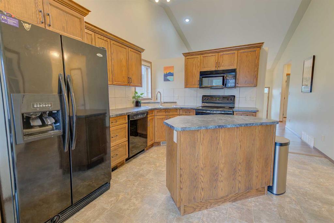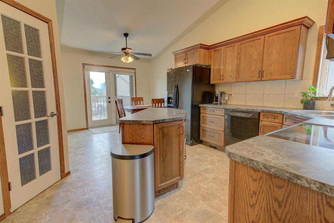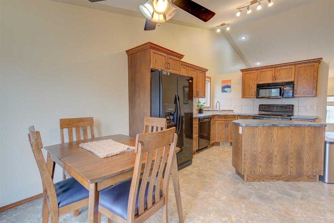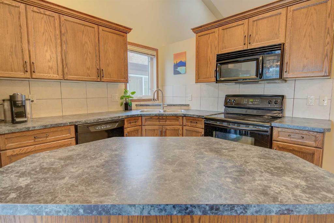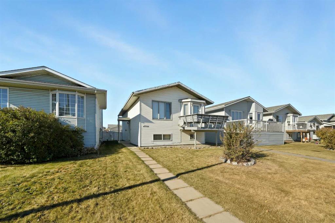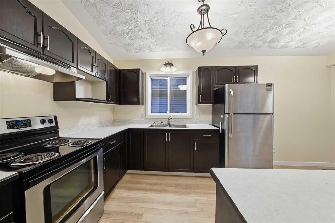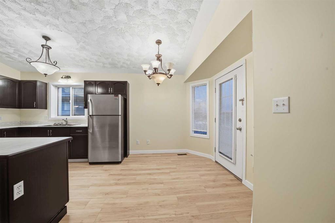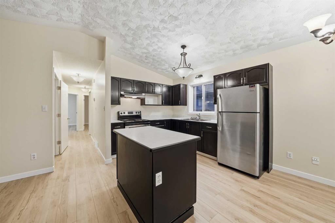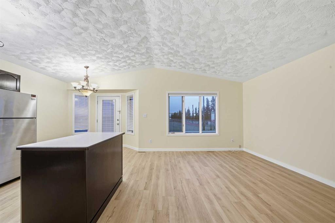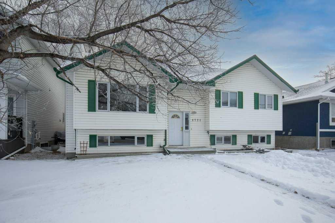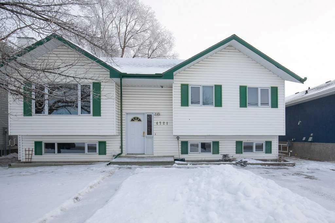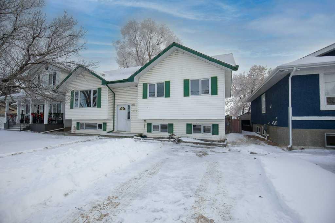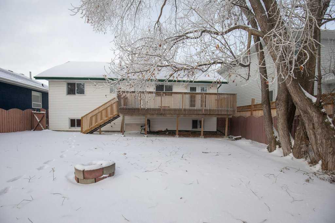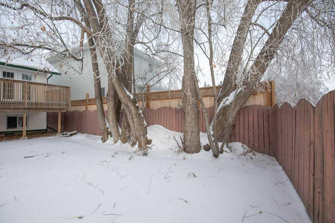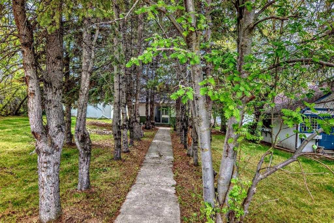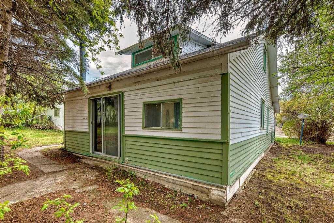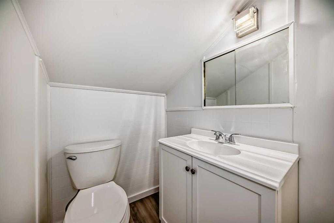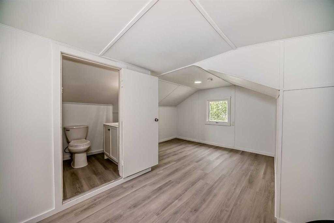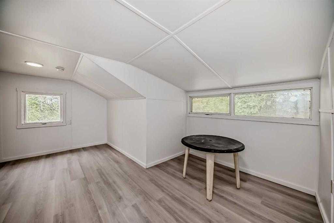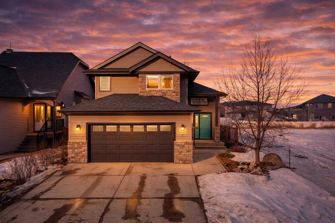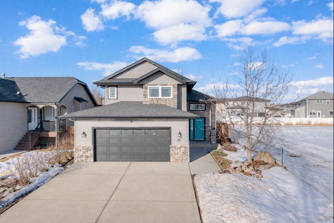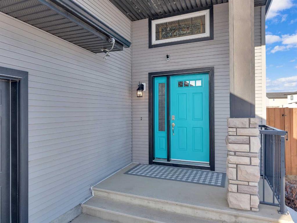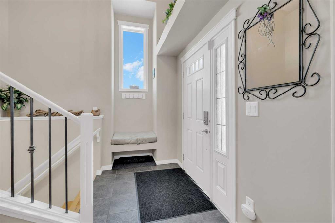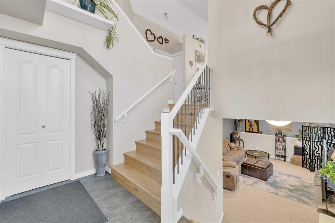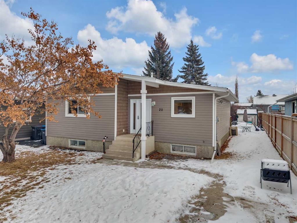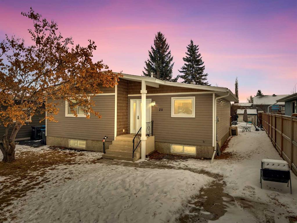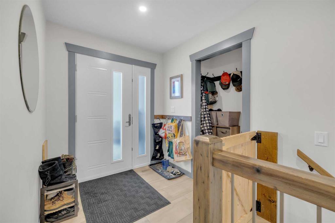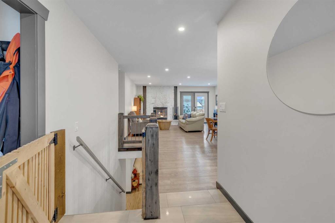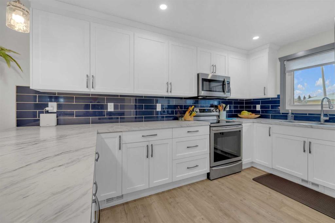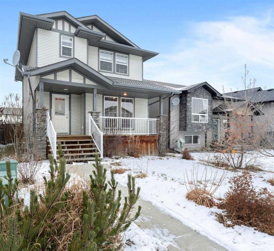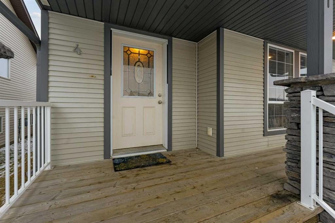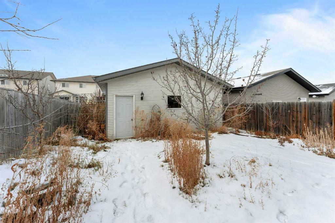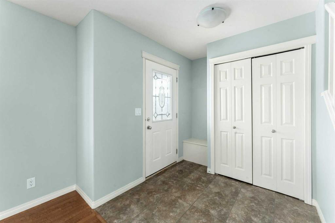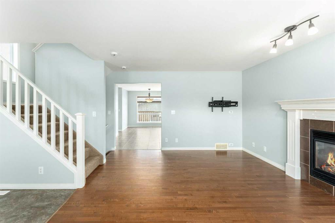16 Parson Drive
Sylvan Lake T4S 1K4
MLS® Number: A2279756
$ 484,900
4
BEDROOMS
3 + 0
BATHROOMS
1,807
SQUARE FEET
1994
YEAR BUILT
Seize the chance to own this exceptional family residence situated in the sought-after Pierview community of Sylvan Lake. Just a short stroll away from parks and schools, this charming home offers everything your family needs. The spacious living room boasts elegant hardwood floors and flows seamlessly into a chef's dream kitchen, complete with generous counter and cabinet space, stunning quartz countertops, and modern stainless steel appliances. Step down into the expansive family room, where you'll find a cozy gas fireplace and direct access to the backyard. The upper level features a sizable master bedroom with a walk-in closet and a convenient three-piece en suite bath, along with two additional well-proportioned bedrooms and a full four-piece bathroom. The third level, in addition to the large family room, includes a fourth bedroom and another three-piece bathroom, as well as a laundry area. The basement offers a versatile recreation/flex room, perfect for family movie nights or as a playroom for the kids. The fully fenced and beautifully landscaped yard is a true oasis, featuring a two-tiered deck with plenty of space for barbecuing and unwinding, plus ample room for children to play. There's also a large storage shed for your bikes and outdoor toys. This property has undergone numerous upgrades over the years, including new shingles, hot water tank and Poly B replacement in 2021, along with many enhancements to flooring, paint, and lighting. This home is in turnkey condition and ready for you to move in.
| COMMUNITY | Pierview |
| PROPERTY TYPE | Detached |
| BUILDING TYPE | House |
| STYLE | 2 Storey Split |
| YEAR BUILT | 1994 |
| SQUARE FOOTAGE | 1,807 |
| BEDROOMS | 4 |
| BATHROOMS | 3.00 |
| BASEMENT | Full |
| AMENITIES | |
| APPLIANCES | Dishwasher, Gas Stove, Range Hood, Refrigerator |
| COOLING | None |
| FIREPLACE | Gas |
| FLOORING | Carpet, Hardwood, Vinyl |
| HEATING | Forced Air |
| LAUNDRY | Lower Level |
| LOT FEATURES | Landscaped |
| PARKING | Double Garage Attached |
| RESTRICTIONS | None Known |
| ROOF | Asphalt Shingle |
| TITLE | Fee Simple |
| BROKER | Royal LePage Network Realty Corp. |
| ROOMS | DIMENSIONS (m) | LEVEL |
|---|---|---|
| Game Room | 18`0" x 14`6" | Basement |
| Storage | 0`0" x 0`0" | Basement |
| Family Room | 19`5" x 15`1" | Lower |
| Bedroom | 12`11" x 8`2" | Lower |
| 3pc Bathroom | 0`0" x 0`0" | Lower |
| Laundry | 0`0" x 0`0" | Lower |
| Kitchen | 14`11" x 13`5" | Main |
| Dining Room | 14`5" x 5`8" | Main |
| Living Room | 16`0" x 14`5" | Main |
| Bedroom - Primary | 13`8" x 11`7" | Upper |
| Bedroom | 9`11" x 8`7" | Upper |
| Bedroom | 9`11" x 8`10" | Upper |
| 3pc Ensuite bath | 0`0" x 0`0" | Upper |
| 4pc Bathroom | 0`0" x 0`0" | Upper |

