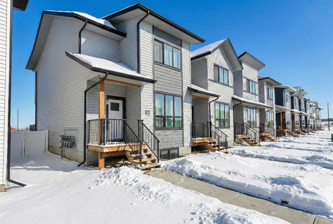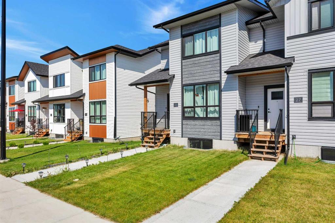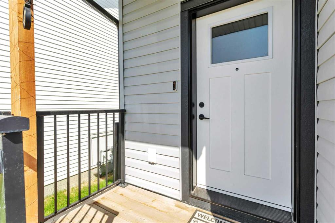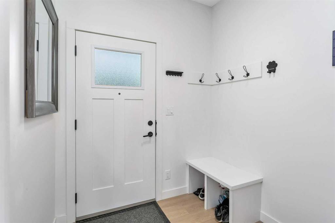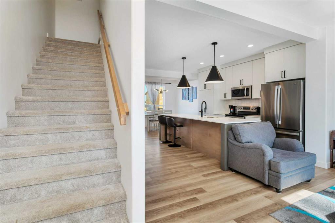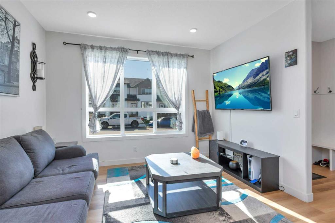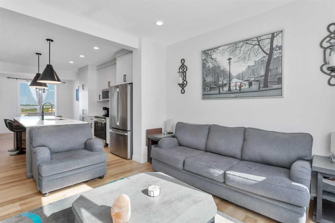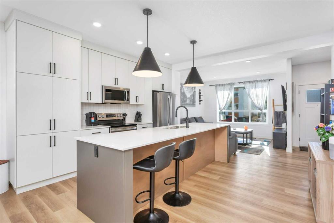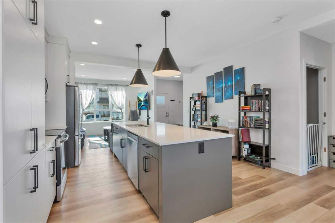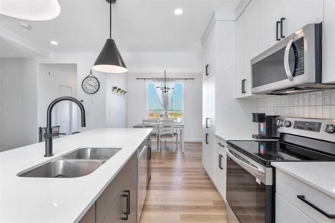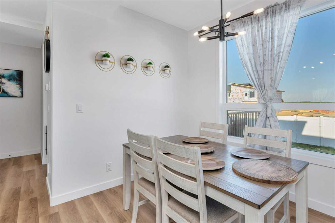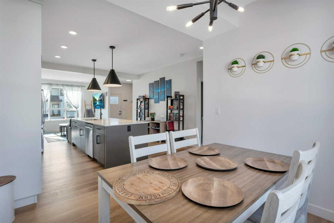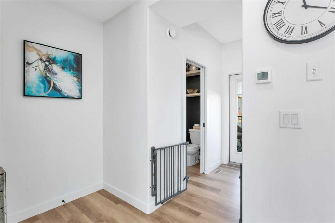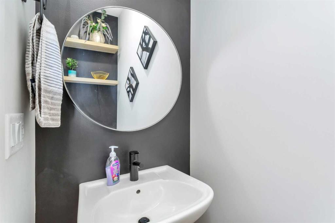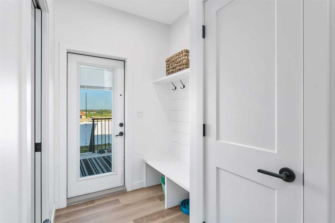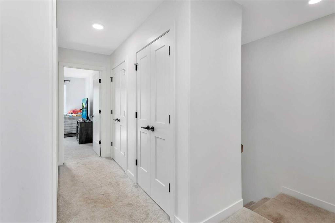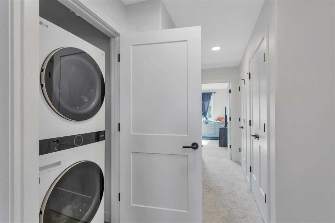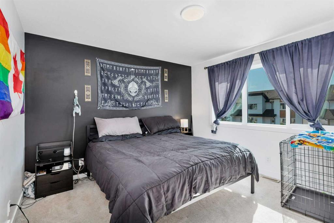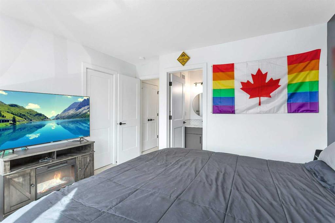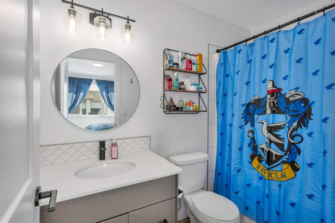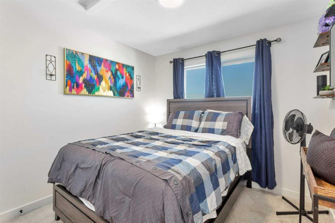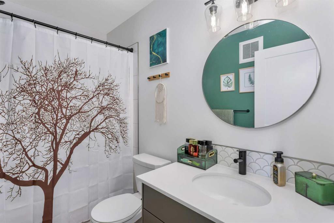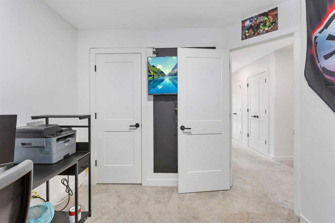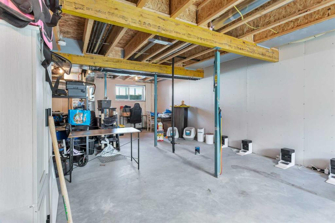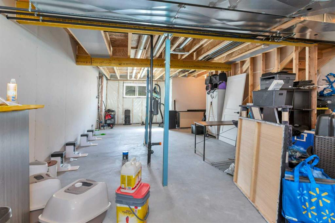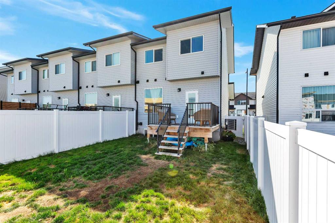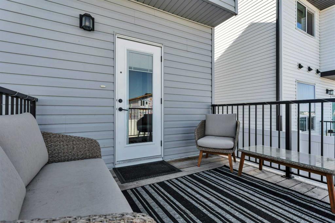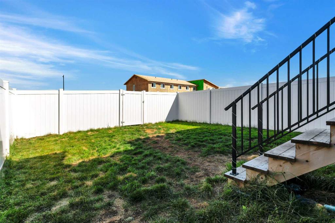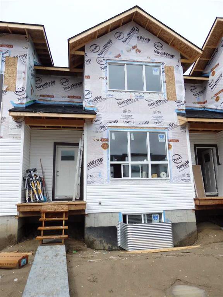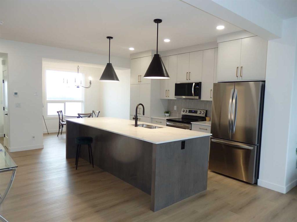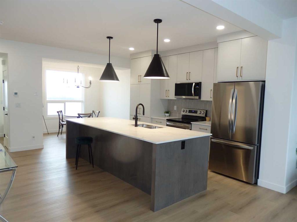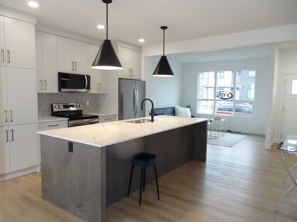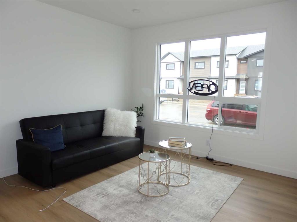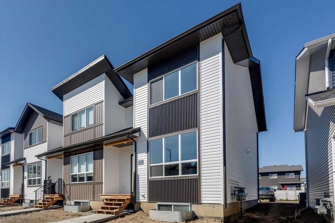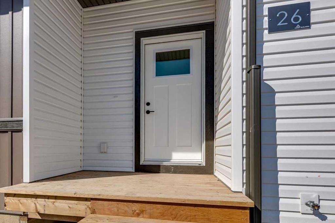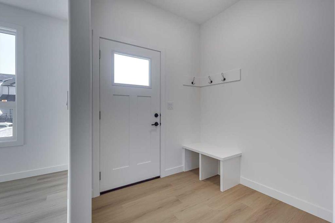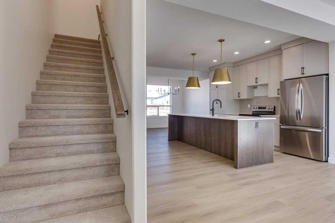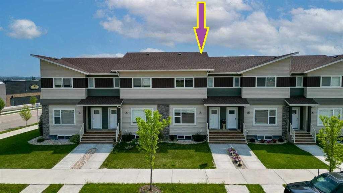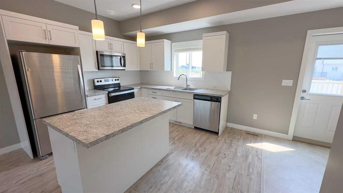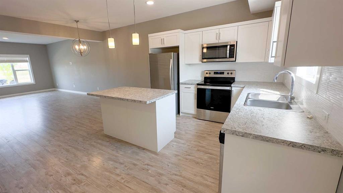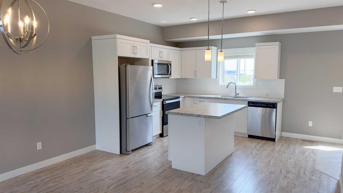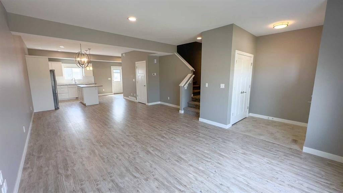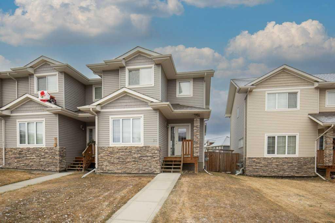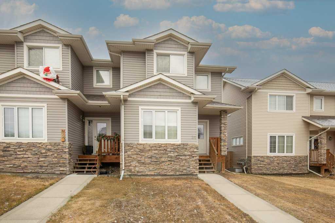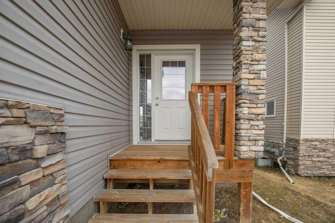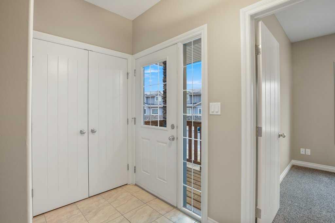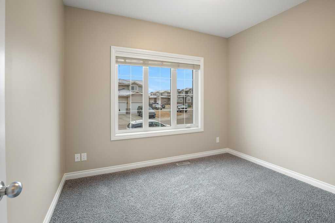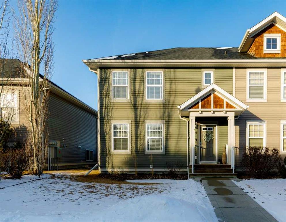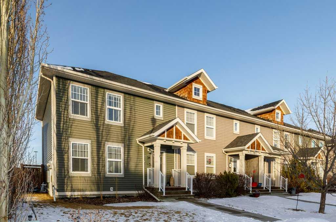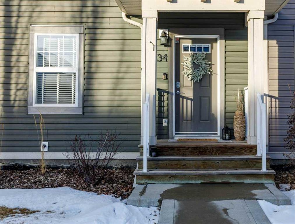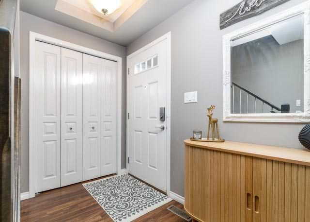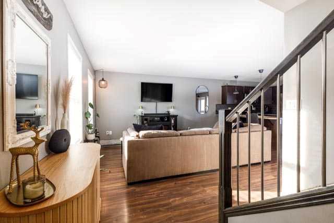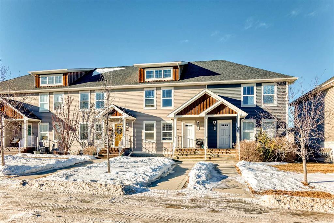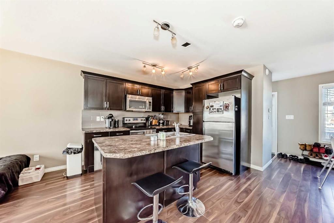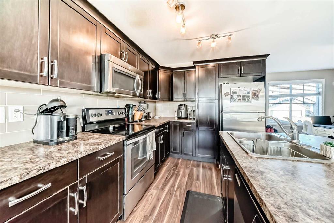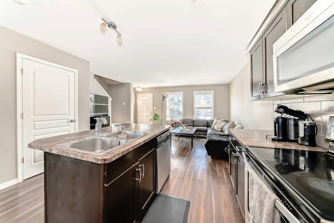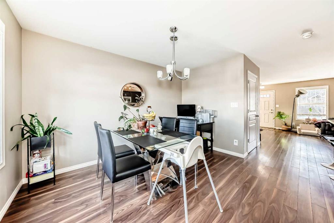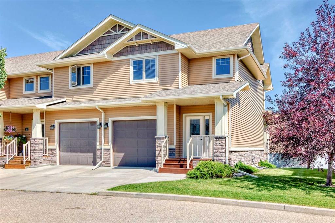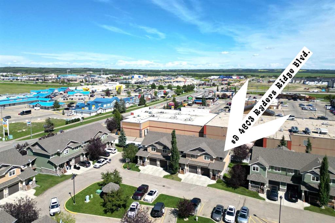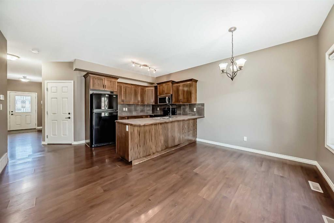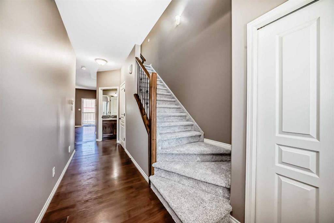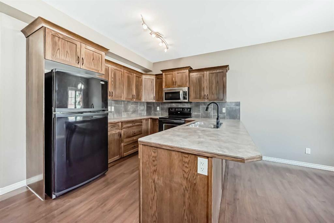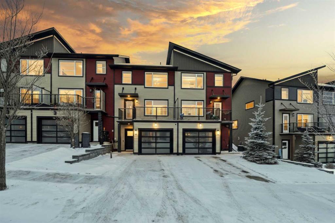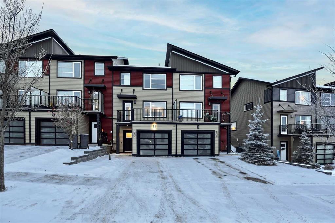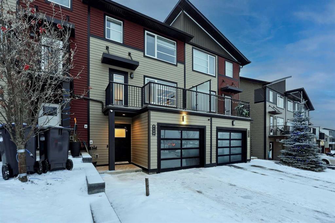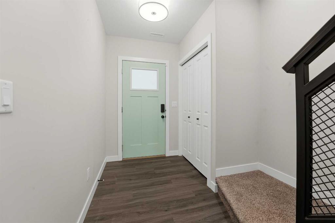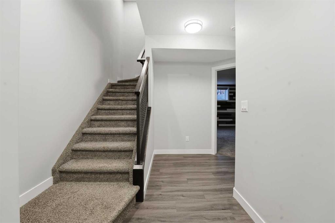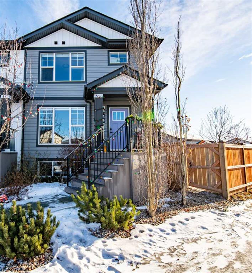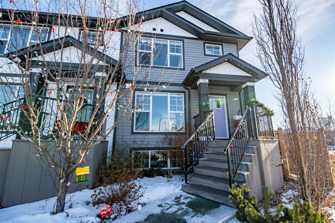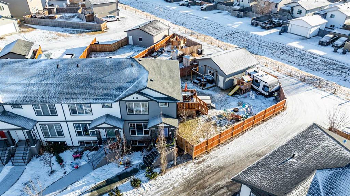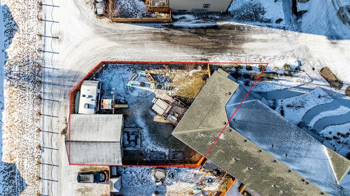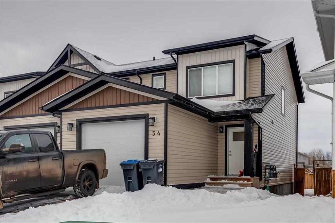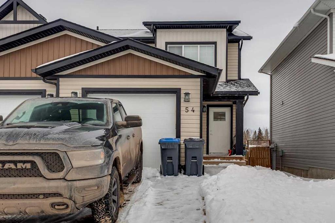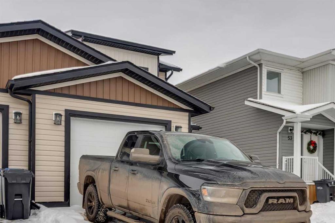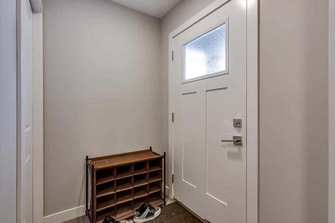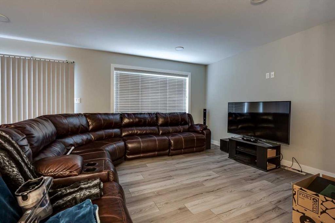25 Inglis Crescent
Sylvan Lake T4S 0V3
MLS® Number: A2280356
$ 374,900
3
BEDROOMS
2 + 1
BATHROOMS
1,459
SQUARE FEET
2023
YEAR BUILT
END UNIT with A/C and March 1 possession available. Stylish, spacious, and modern 2-storey townhome in the new community of Iron Gate, offering low-maintenance living and peace of mind with Alberta New Home Warranty still in place. Enjoy your charming 7' x 7' front deck before entering a bright, open-concept main floor filled with natural light from large energy-efficient triple-pane windows. Durable vinyl plank flooring runs throughout the main level, while plush carpet upstairs adds warmth and comfort. The kitchen truly anchors the home with a massive island featuring extended quartz countertops, perfect for stools, homework time, or late-night chats, plus a built-in pantry and four stainless steel appliances. The expansive dining area easily accommodates a full-size table with room to host, and the separate mudroom with a half bath offers practical family functionality with direct access to the east-facing back deck. Outside, enjoy a fully fenced backyard with rear lane access, two parking stalls, and space for a future single detached garage. Upstairs includes a convenient laundry room, two generously sized bedrooms, a full main bathroom, and a primary suite complete with a walk-in closet and 4-piece ensuite. Extra-large hallway closets provide excellent additional storage. The basement is unfinished and ready for your ideas, already plumbed and framed for a future bedroom, bathroom, and rec room, with large windows bringing in great natural light. Central A/C keeps the interior comfortable year-round. Located close to shopping, restaurants, and Highway 20 for quick access in and out of town, this move-in-ready home checks all the boxes for comfort, convenience, and long-term value.
| COMMUNITY | Iron Gate |
| PROPERTY TYPE | Row/Townhouse |
| BUILDING TYPE | Four Plex |
| STYLE | 2 Storey |
| YEAR BUILT | 2023 |
| SQUARE FOOTAGE | 1,459 |
| BEDROOMS | 3 |
| BATHROOMS | 3.00 |
| BASEMENT | Full |
| AMENITIES | |
| APPLIANCES | See Remarks |
| COOLING | Central Air |
| FIREPLACE | N/A |
| FLOORING | Carpet, Vinyl |
| HEATING | Forced Air, Natural Gas |
| LAUNDRY | Upper Level |
| LOT FEATURES | Back Lane, City Lot, Front Yard, Interior Lot, Landscaped, Lawn, Level |
| PARKING | Alley Access, Parking Pad |
| RESTRICTIONS | None Known |
| ROOF | Asphalt Shingle |
| TITLE | Fee Simple |
| BROKER | CIR Realty |
| ROOMS | DIMENSIONS (m) | LEVEL |
|---|---|---|
| Other | 18`6" x 34`11" | Basement |
| 2pc Bathroom | 3`0" x 7`0" | Main |
| Dining Room | 9`10" x 11`11" | Main |
| Foyer | 6`8" x 6`9" | Main |
| Kitchen | 8`8" x 12`10" | Main |
| Living Room | 12`6" x 14`2" | Main |
| 4pc Bathroom | 8`7" x 5`0" | Second |
| 4pc Ensuite bath | 8`7" x 5`0" | Second |
| Bedroom | 9`8" x 9`6" | Second |
| Bedroom | 9`6" x 11`7" | Second |
| Bedroom - Primary | 12`2" x 13`0" | Second |

