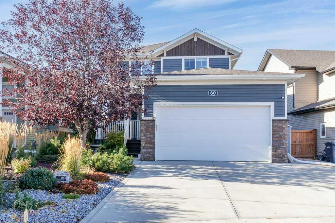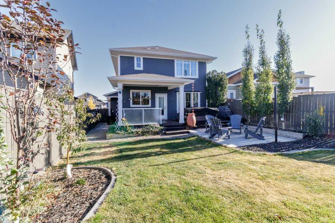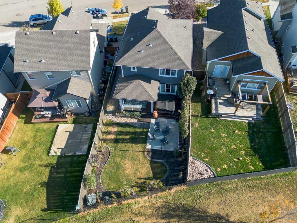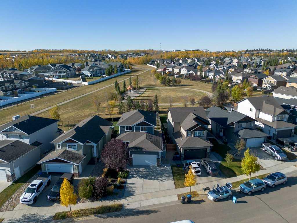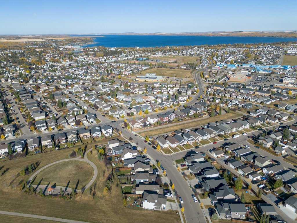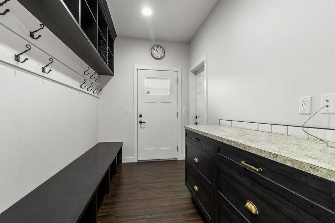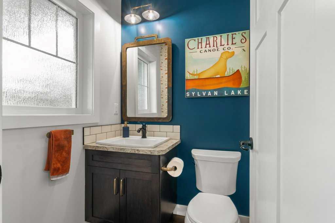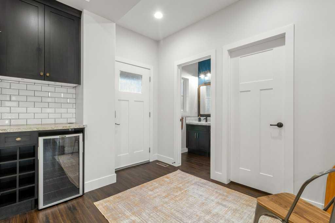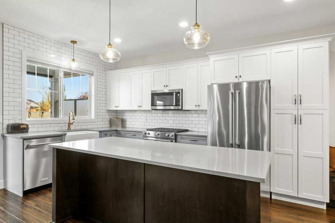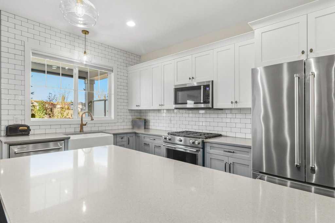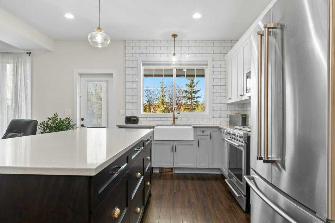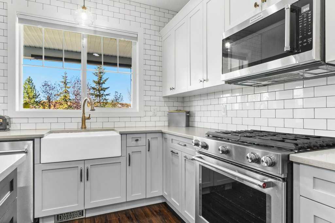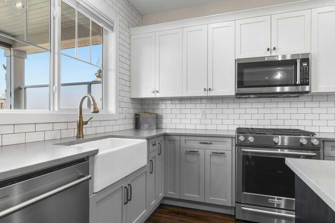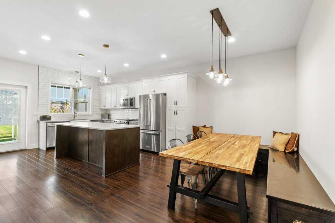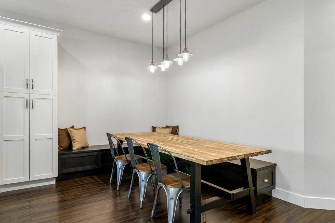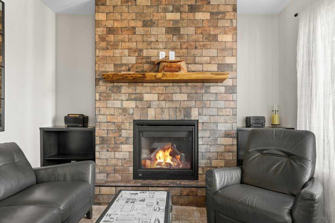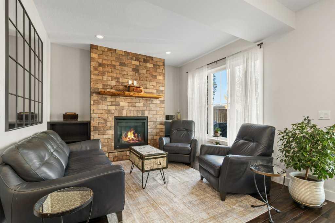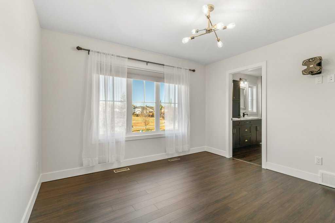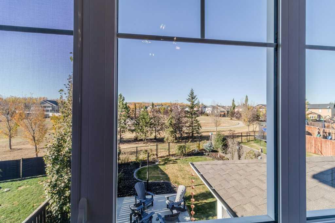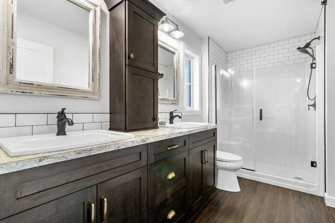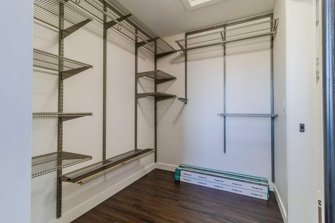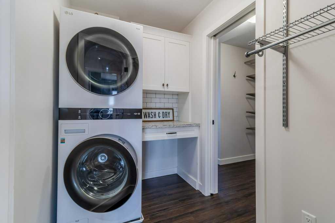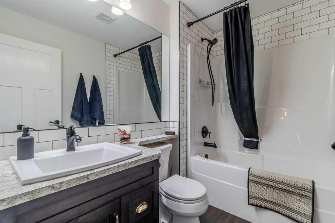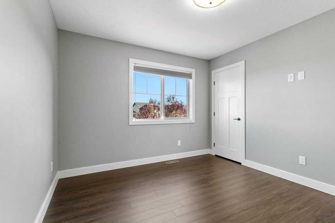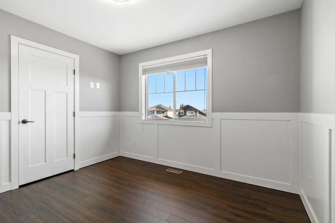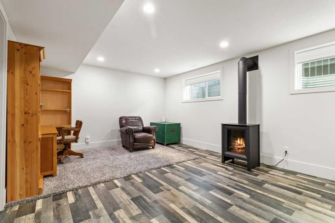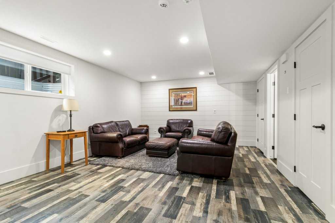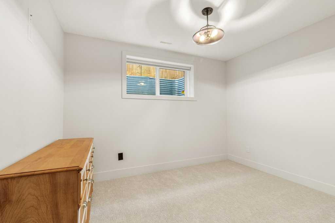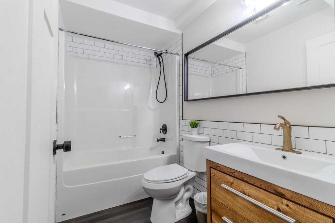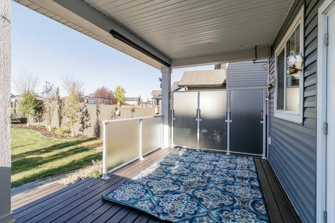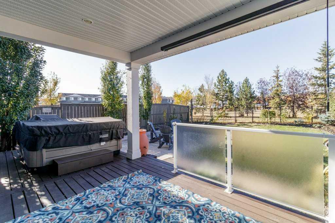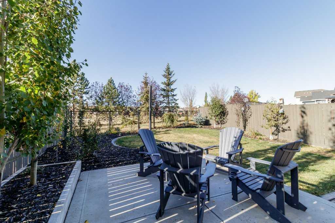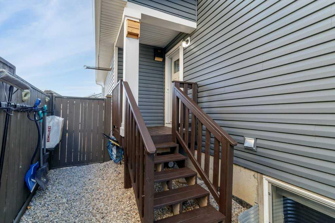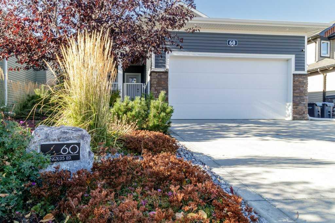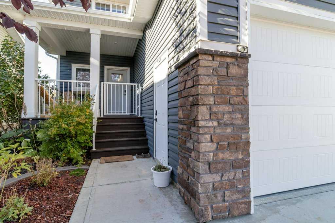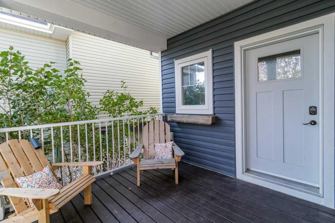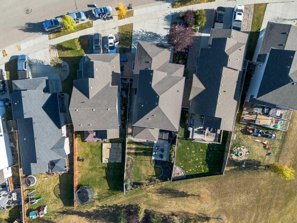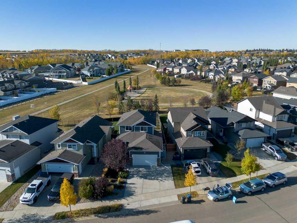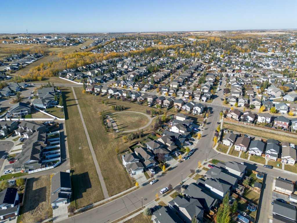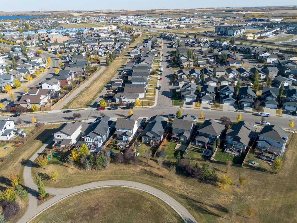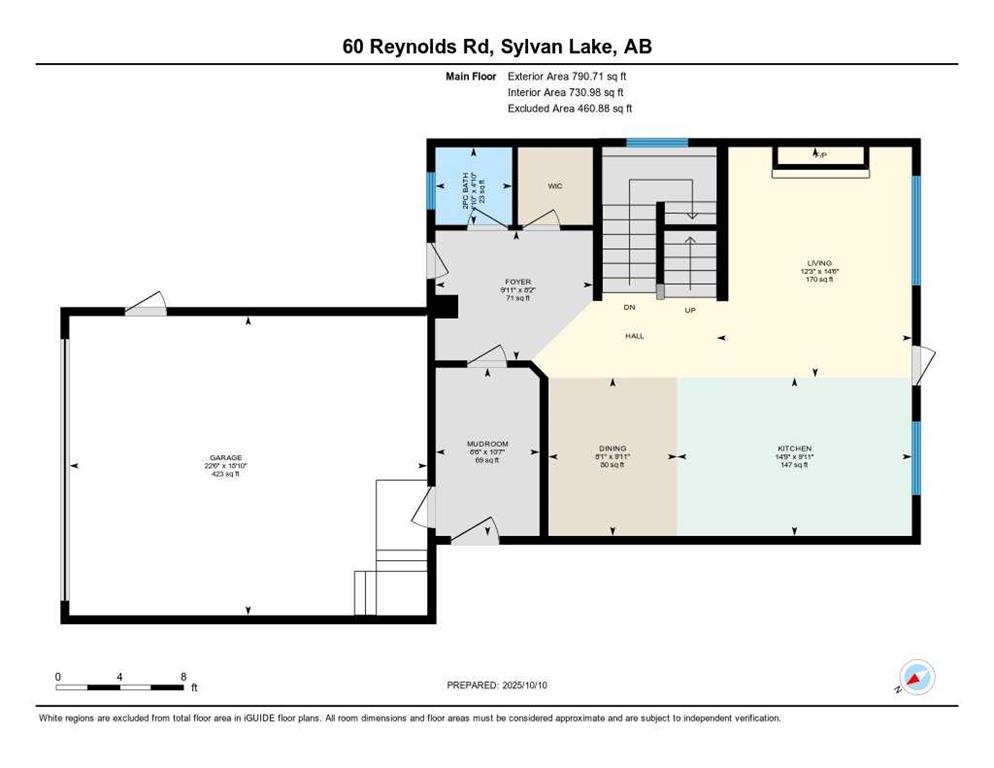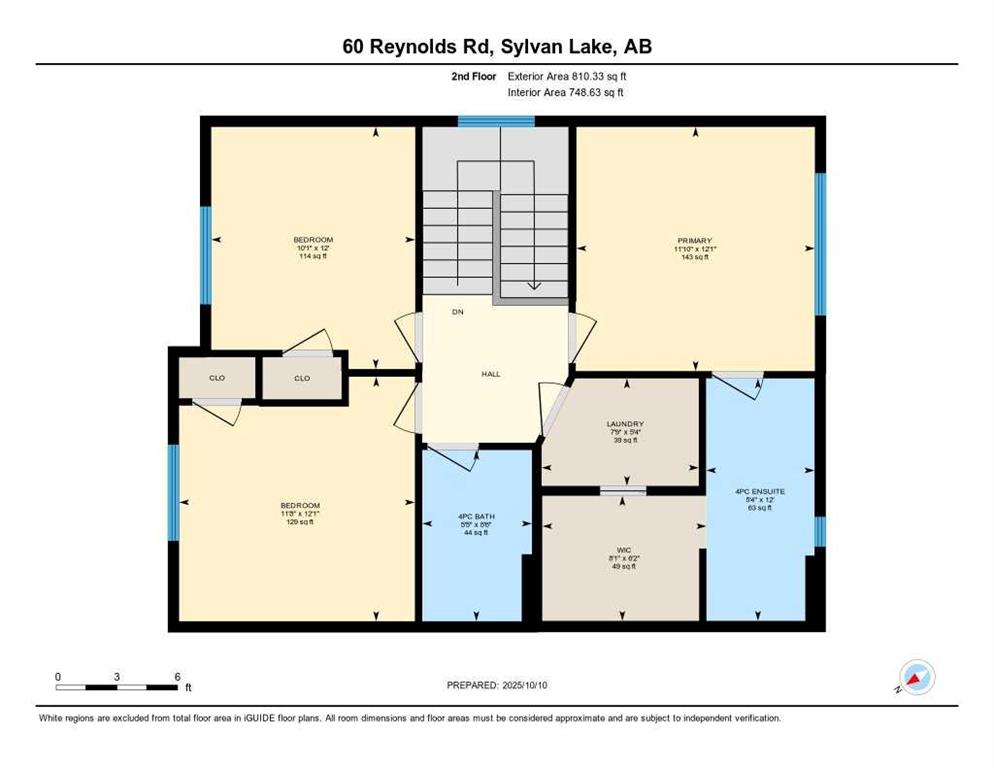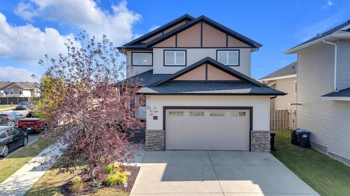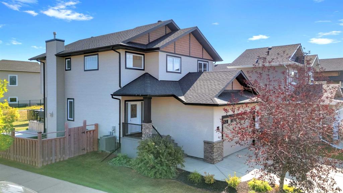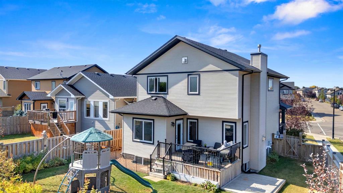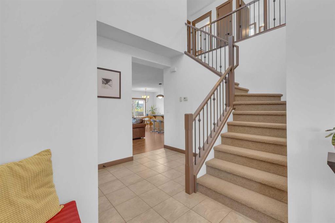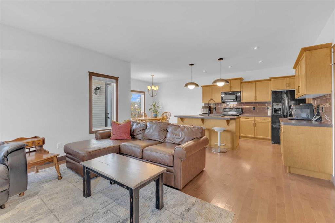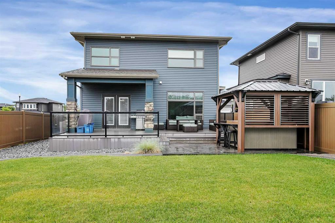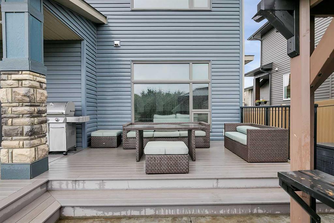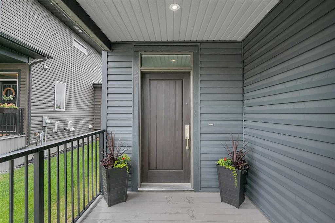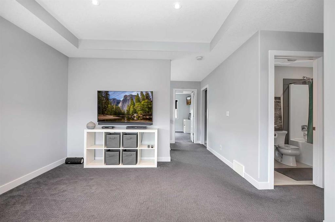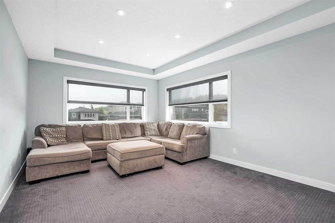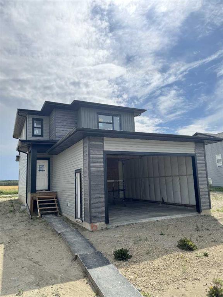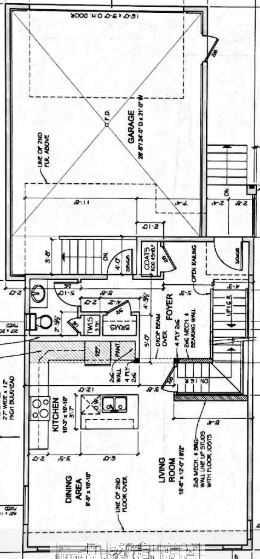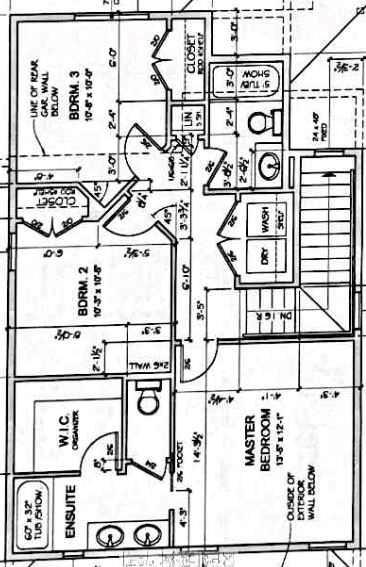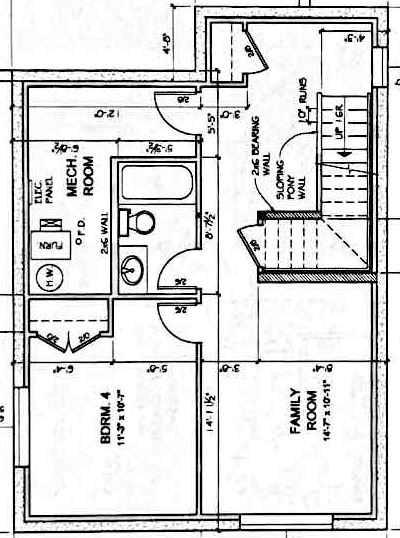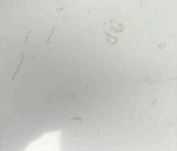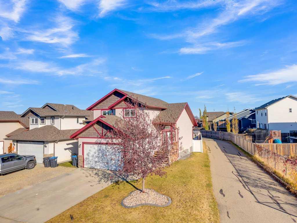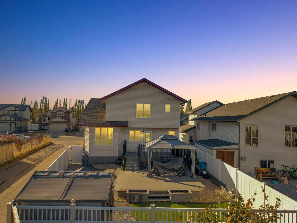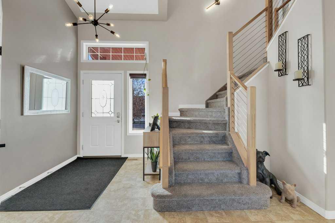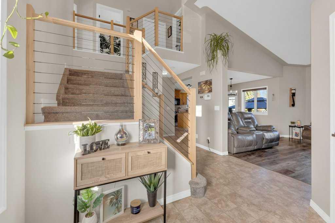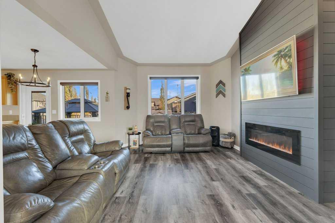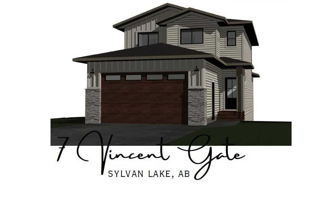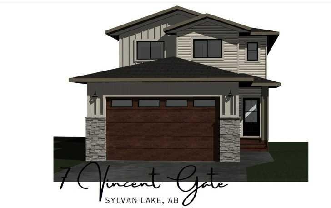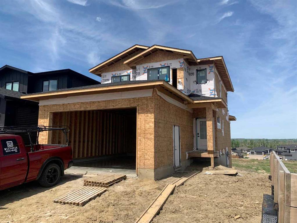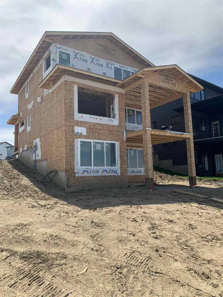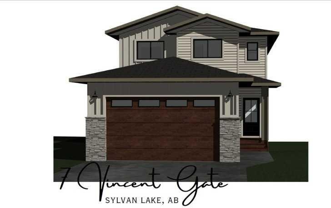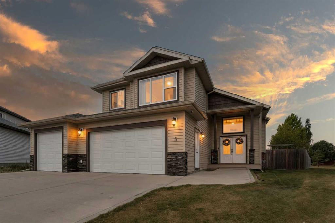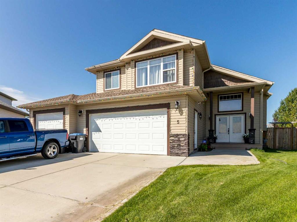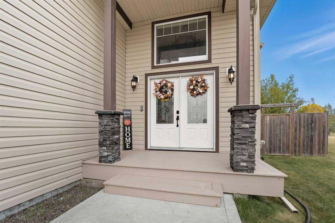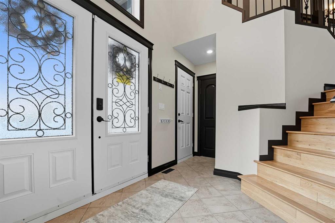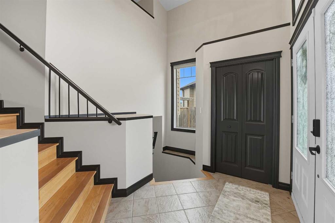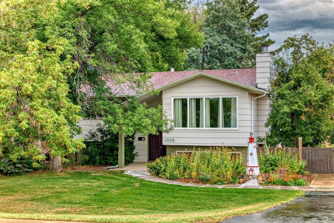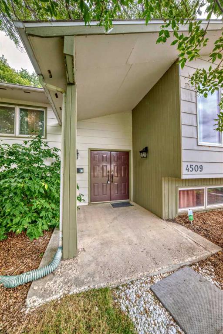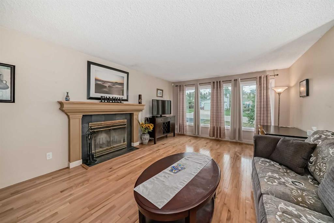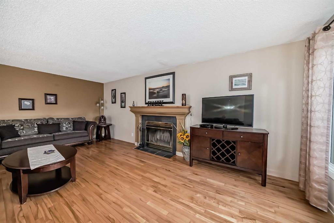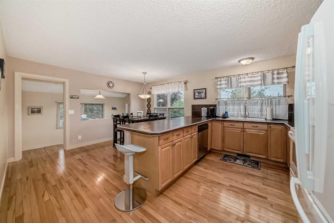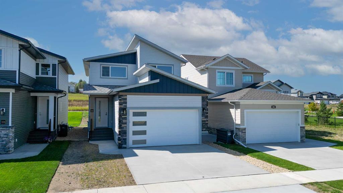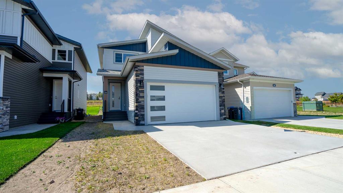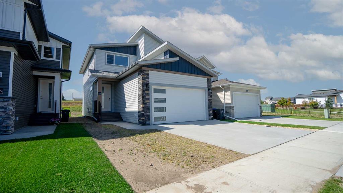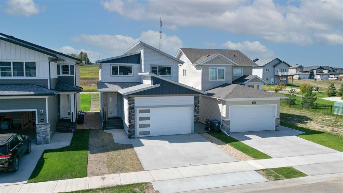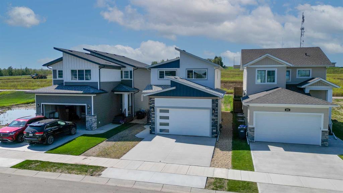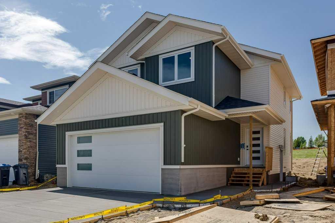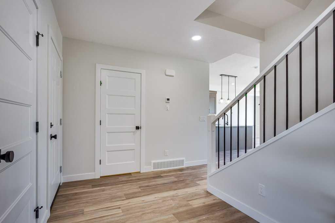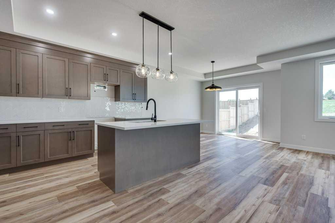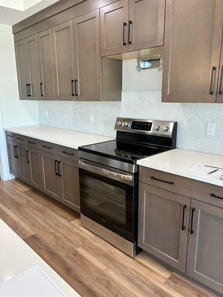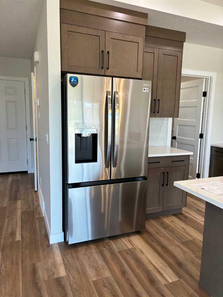60 Reynolds Road
Sylvan Lake T4S 0L8
MLS® Number: A2252613
$ 627,500
4
BEDROOMS
3 + 1
BATHROOMS
1,601
SQUARE FEET
2016
YEAR BUILT
This stunning home offers the perfect blend of style, comfort, and convenience, all in a great location backing directly onto a park. Enjoy peaceful, unobstructed views from the back deck or kitchen window, and make the most of the green space right outside your door. A front covered deck adds to the home’s charm and provides a welcoming spot to relax enjoying the professionally landscaped yard. Inside, the heart of the home is a beautifully designed kitchen with quartz countertops, stainless steel appliances including a gas range, a large island, and a unique built-in dining nook with a wine centre—perfect for hosting family and friends. A garden door leads to the oversized covered deck complete with a natural gas hookup, hot tub, and a second concrete pad overlooking the park. The bright living room is anchored by a gorgeous gas fireplace, creating a cozy space for winter evenings. Just off the attached heated garage, a spacious mudroom makes it easy for kids or pets to come in straight from the yard. Upstairs, you’ll find three bedrooms, including the primary retreat with a walk-in closet and a luxurious ensuite featuring a tiled shower and dual sinks. The upper-level laundry connects directly to the primary closet, adding everyday convenience. The fully finished basement expands your living space with a massive rec room complete with a gas fireplace, an additional bedroom, and a full 4-piece bathroom. With new flooring and paint throughout, this immaculate home truly shines. Additional features include air conditioning and a water softener for year-round comfort plus an added convenience of an extra wide driveway for 3 cars or a boat. Thoughtful design, modern finishes, and an unbeatable location make it ready to welcome its next family. Quick Possession Available.
| COMMUNITY | Ryders Ridge |
| PROPERTY TYPE | Detached |
| BUILDING TYPE | House |
| STYLE | 2 Storey |
| YEAR BUILT | 2016 |
| SQUARE FOOTAGE | 1,601 |
| BEDROOMS | 4 |
| BATHROOMS | 4.00 |
| BASEMENT | Finished, Full |
| AMENITIES | |
| APPLIANCES | Bar Fridge, Dishwasher, Dryer, Garage Control(s), Microwave, Refrigerator, Stove(s), Washer, Water Softener |
| COOLING | Central Air |
| FIREPLACE | Basement, Gas, Living Room |
| FLOORING | Carpet, Laminate, Vinyl |
| HEATING | Forced Air, Natural Gas |
| LAUNDRY | Upper Level |
| LOT FEATURES | Back Yard, Front Yard, Landscaped |
| PARKING | Concrete Driveway, Double Garage Attached, Driveway |
| RESTRICTIONS | None Known |
| ROOF | Asphalt Shingle |
| TITLE | Fee Simple |
| BROKER | Royal LePage Network Realty Corp. |
| ROOMS | DIMENSIONS (m) | LEVEL |
|---|---|---|
| 4pc Bathroom | Basement | |
| Bedroom | 9`6" x 11`2" | Basement |
| Game Room | 15`5" x 28`8" | Basement |
| Furnace/Utility Room | 8`10" x 4`1" | Basement |
| 2pc Bathroom | Main | |
| Dining Room | 9`11" x 8`1" | Main |
| Foyer | 8`2" x 9`11" | Main |
| Kitchen | 9`11" x 14`9" | Main |
| Living Room | 14`6" x 12`3" | Main |
| Mud Room | 10`7" x 6`6" | Main |
| 4pc Bathroom | Second | |
| 4pc Ensuite bath | Second | |
| Bedroom | 12`1" x 11`8" | Second |
| Bedroom | 12`0" x 10`1" | Second |
| Laundry | 5`4" x 7`9" | Second |
| Bedroom - Primary | 12`1" x 11`10" | Second |
| Walk-In Closet | 6`2" x 8`1" | Second |

