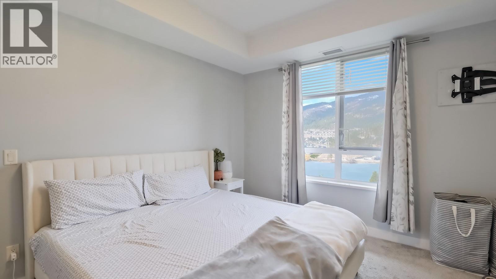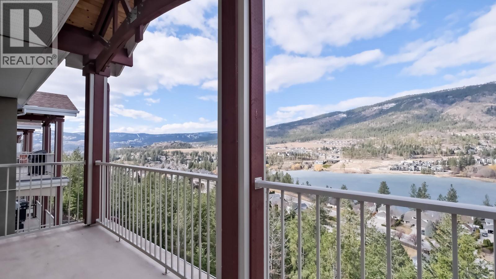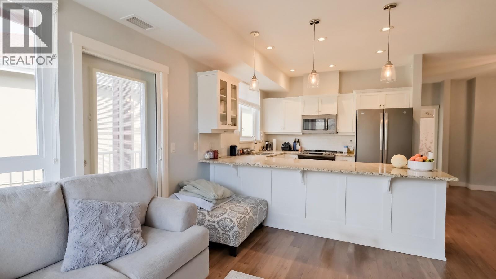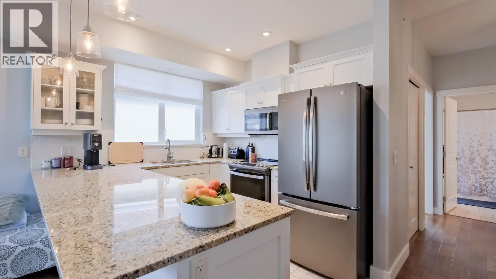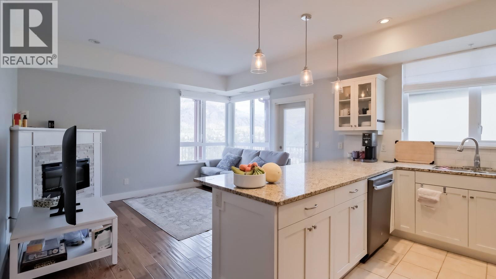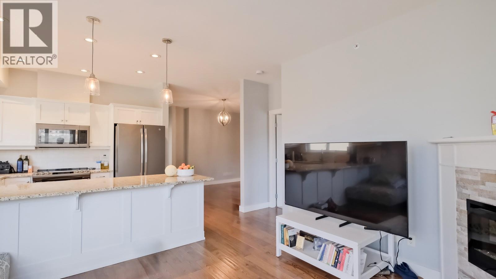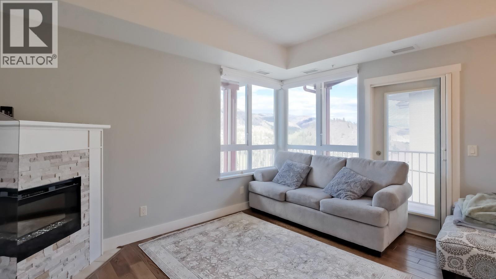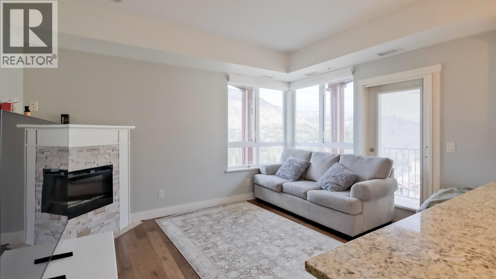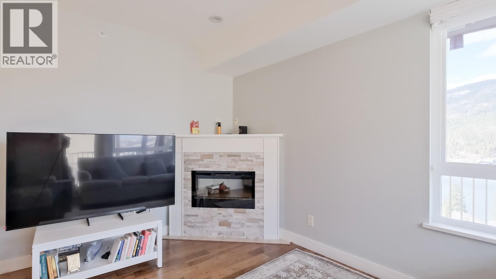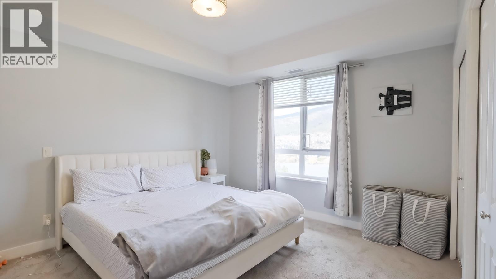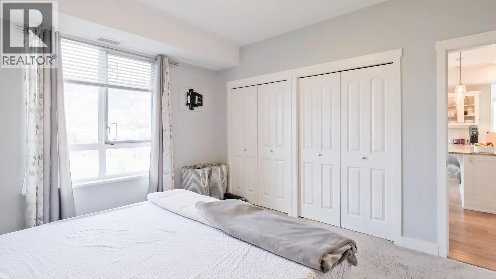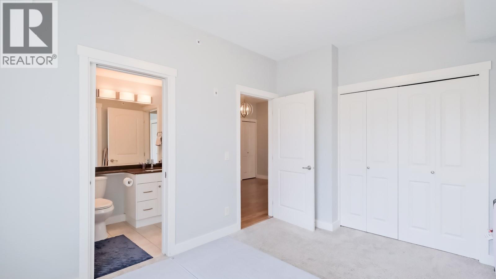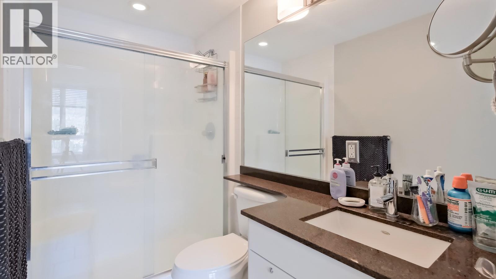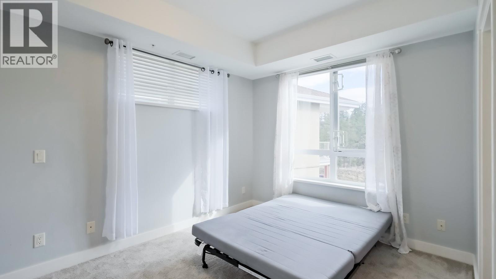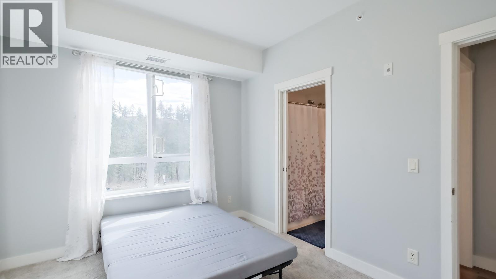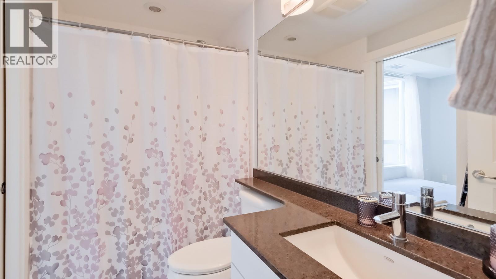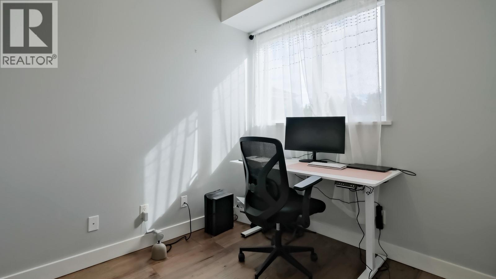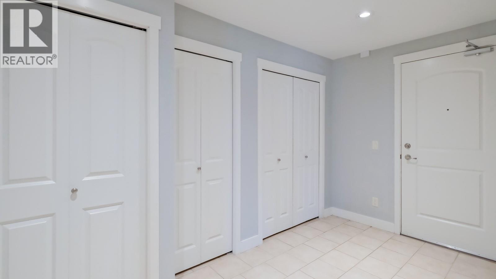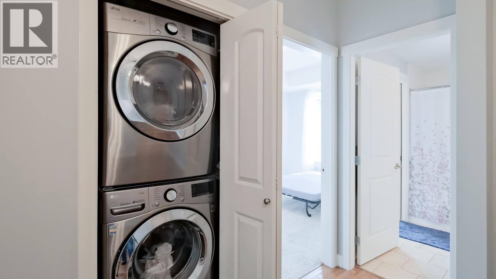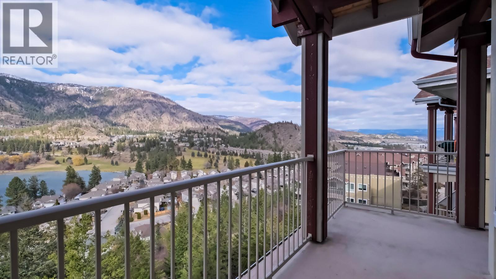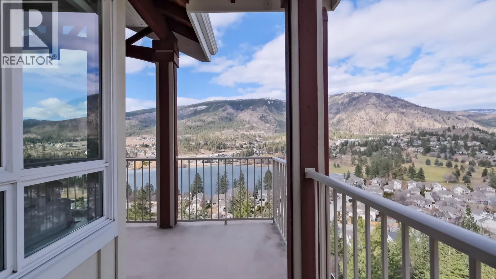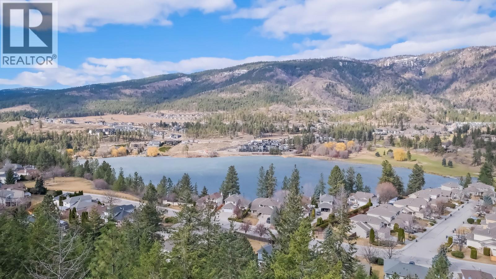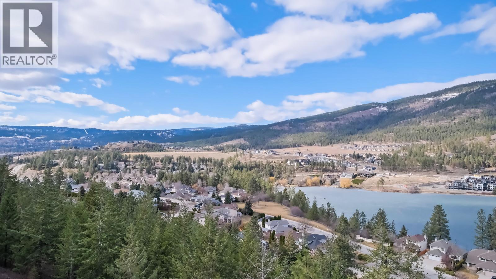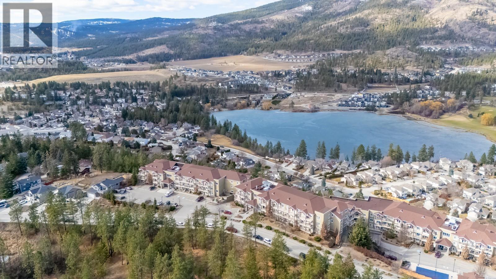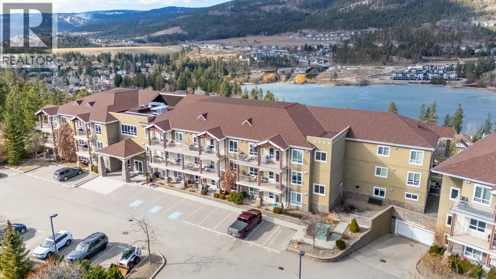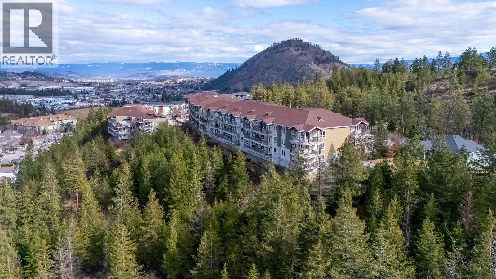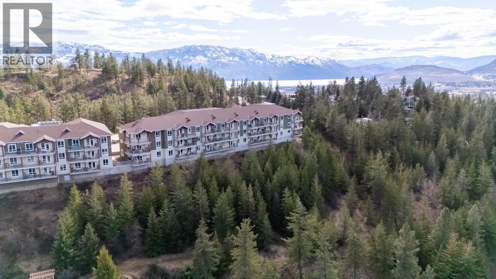Unit #1314, 2210 Upper Sundance Drive
MLS® Number: 10374074
$ 510,000
3
BEDROOMS
2 + 0
BATHROOMS
1,194
SQUARE FEET
2009
YEAR BUILT
Top floor corner unit with amazing views of Shannon Lake. Overlooking the serene lake and surrounding greenspace, this beautifully updated 2 bedroom + den condo (easily a 3rd bedroom) offers a spacious, well-designed floor plan in a highly sought after complex. As a top floor corner home with no neighbours on three sides, it’s exceptionally quiet with excellent soundproofing and an added sense of privacy. The primary bedroom is a true retreat, featuring a full ensuite, custom closets, and breathtaking lake views, while the second bedroom includes convenient cheater access to the main bath. The den, complete with a window, comfortably functions as a home office or third bedroom. Thoughtful upgrades throughout include granite countertops, modern appliances, updated flooring, stylish blinds, a cozy fireplace, and custom closet shelving. Step outside to an oversized deck backing onto peaceful greenspace - perfect for relaxing or entertaining while enjoying the views. The complex offers secure underground parking, a pool, hot tub, guest suite, and is pet-friendly, delivering an ideal blend of comfort, privacy, and lifestyle in an unbeatable setting.
| COMMUNITY | |
| PROPERTY TYPE | |
| BUILDING TYPE | |
| STYLE | Rancher |
| YEAR BUILT | 2009 |
| SQUARE FOOTAGE | 1,194 |
| BEDROOMS | 3 |
| BATHROOMS | 2.00 |
| BASEMENT | |
| AMENITIES | |
| APPLIANCES | |
| COOLING | Central Air |
| FIREPLACE | Decorative |
| FLOORING | |
| HEATING | |
| LAUNDRY | |
| LOT FEATURES | |
| PARKING | |
| RESTRICTIONS | |
| ROOF | Unknown |
| TITLE | |
| BROKER | Royal LePage Kelowna |
| ROOMS | DIMENSIONS (m) | LEVEL |
|---|

