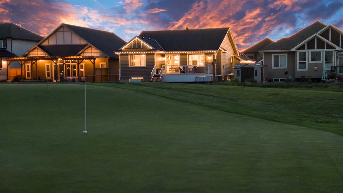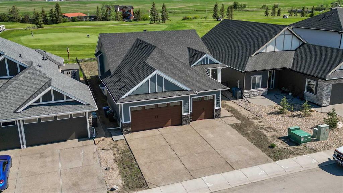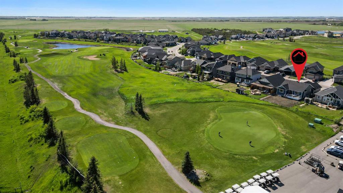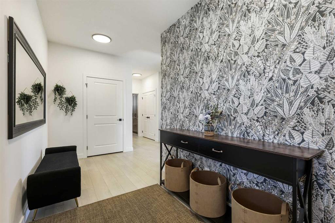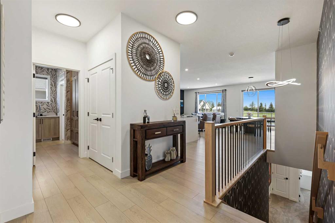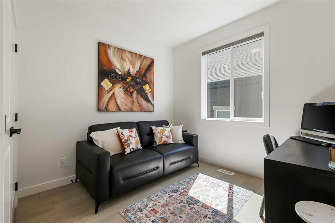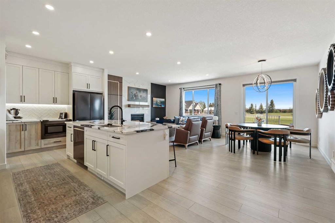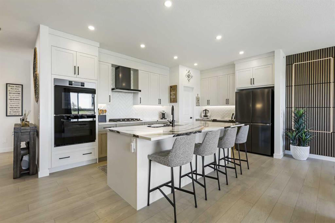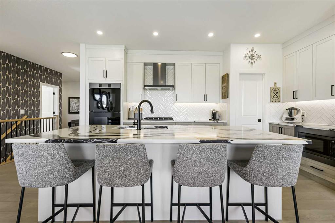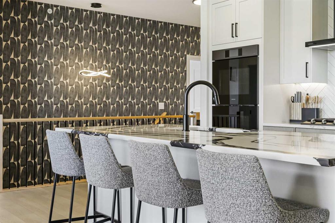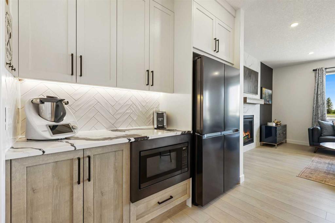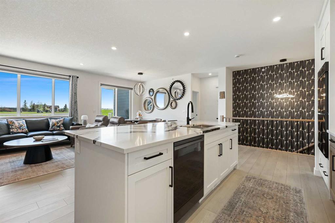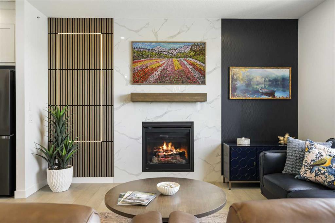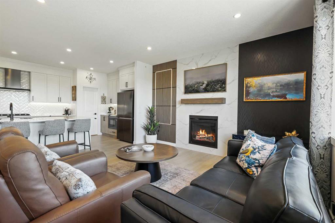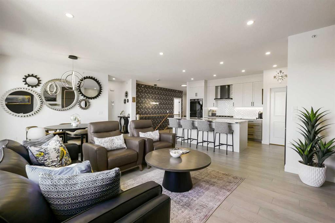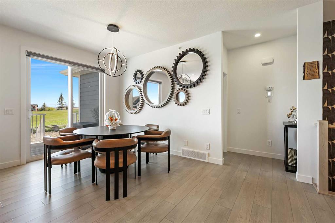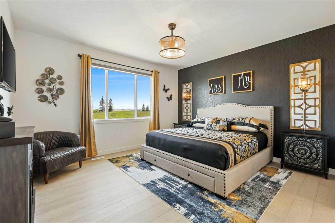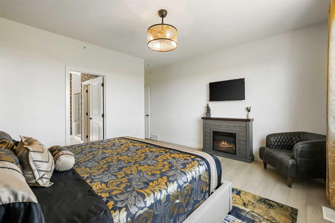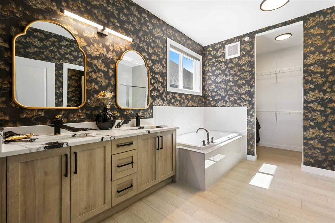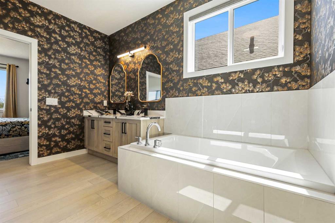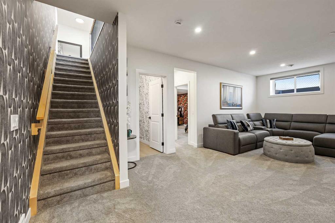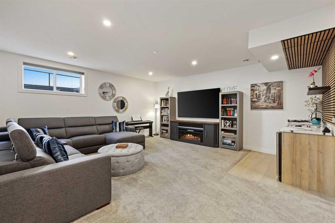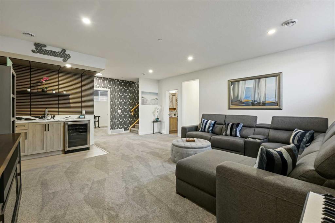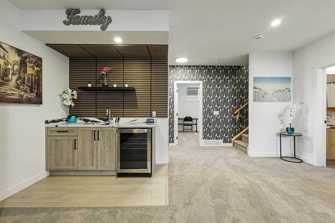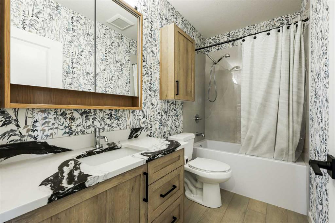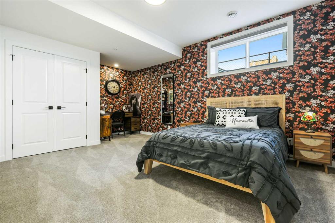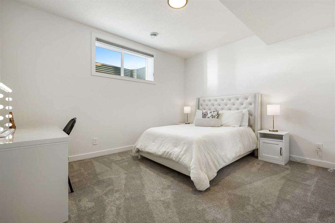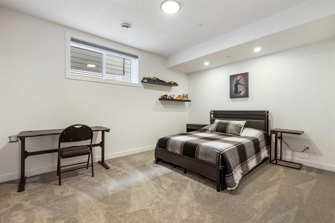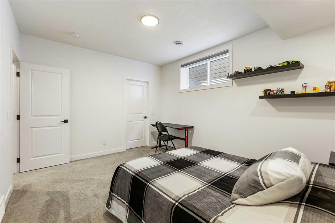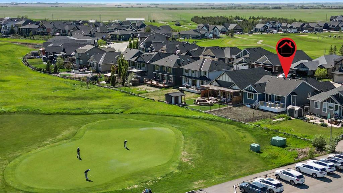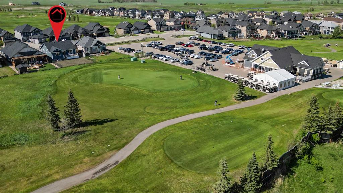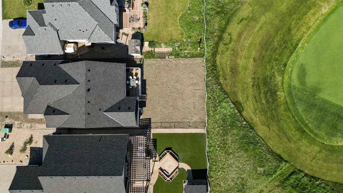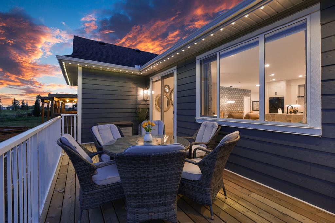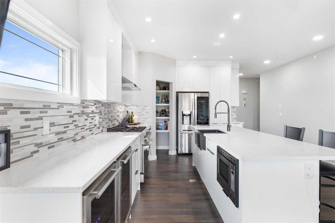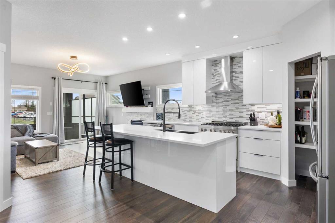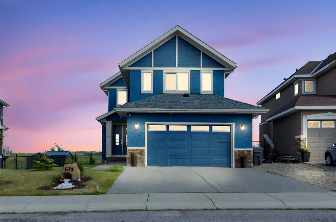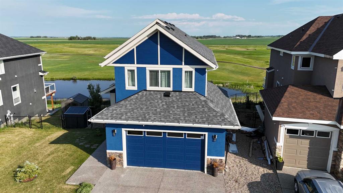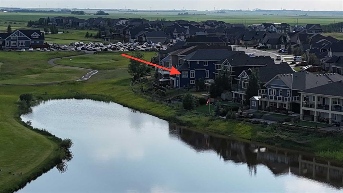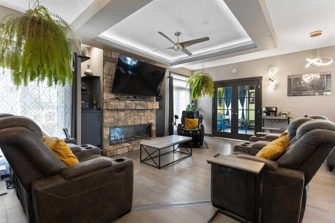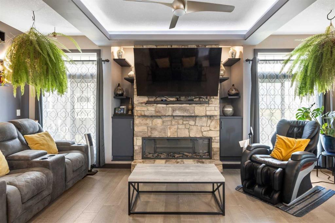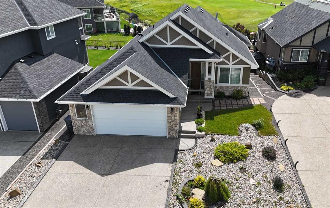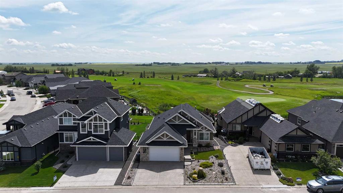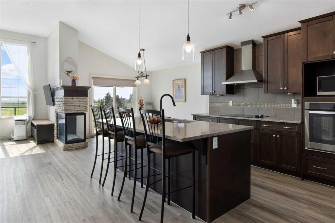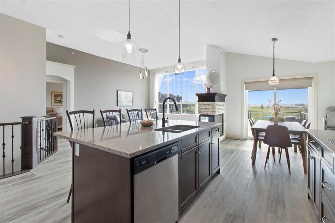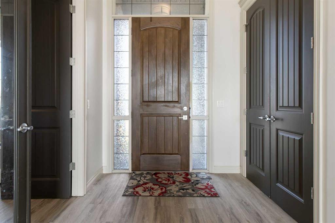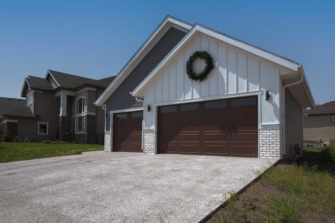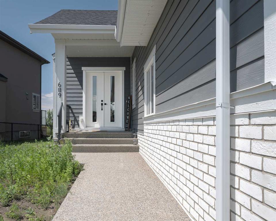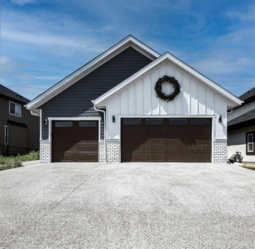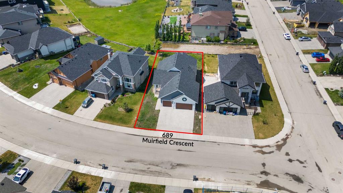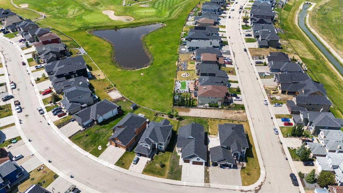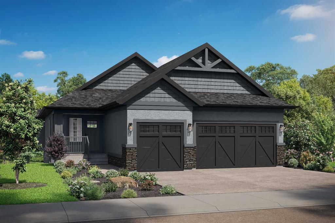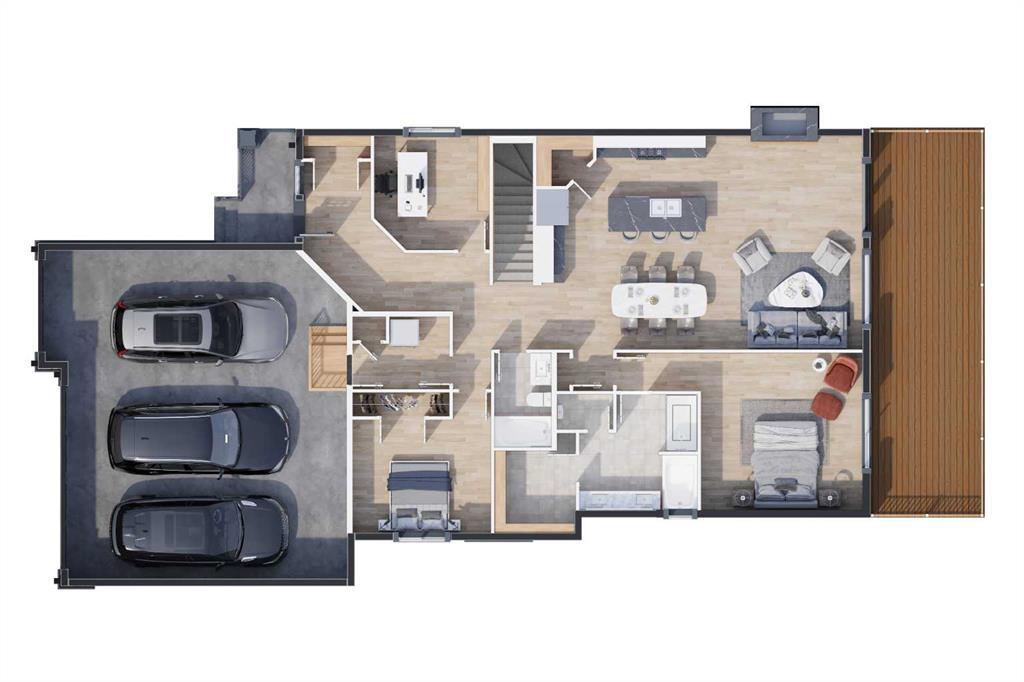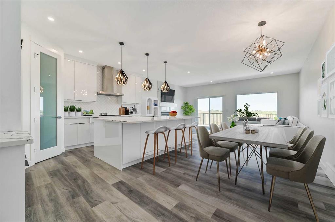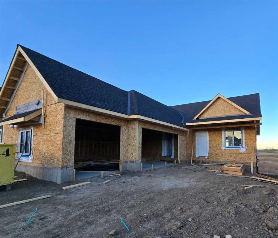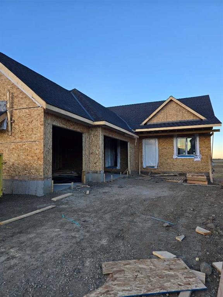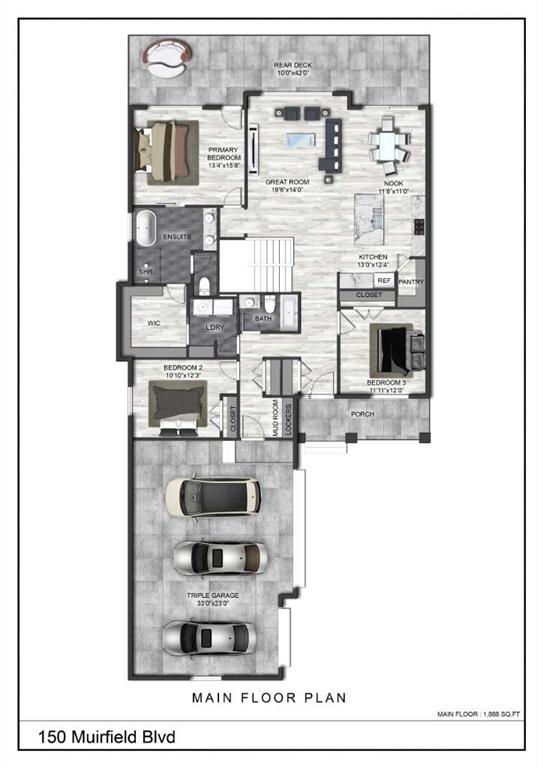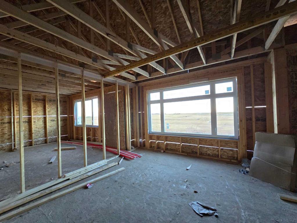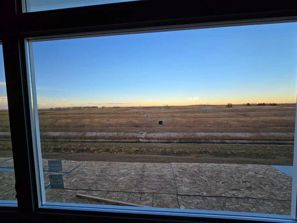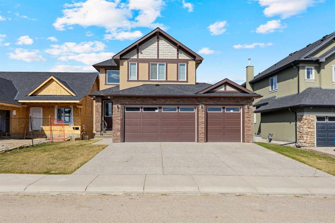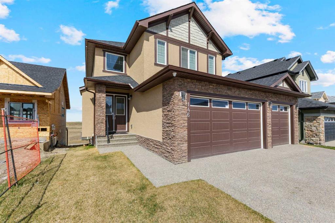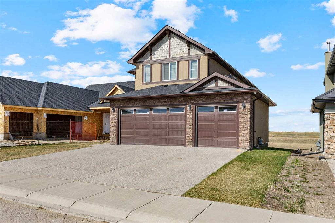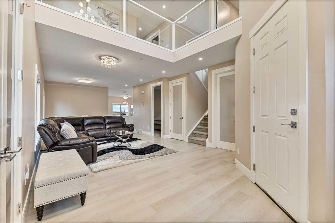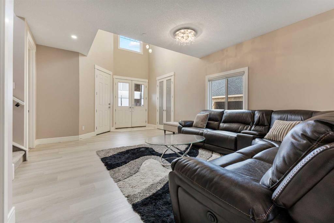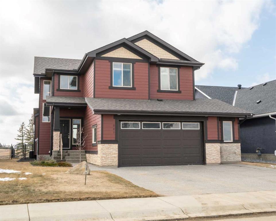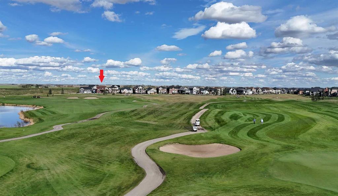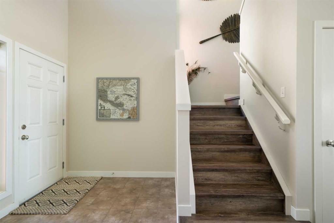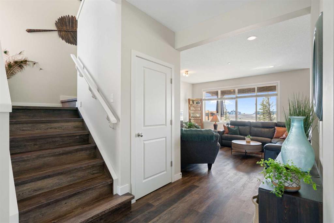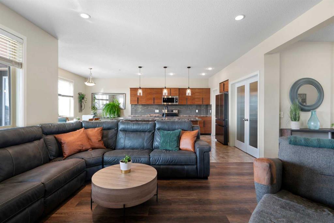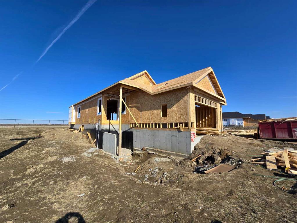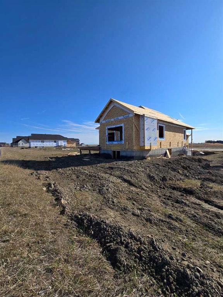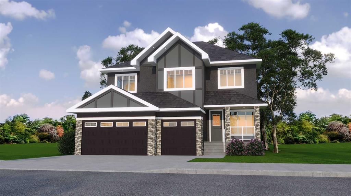600 Muirfield Crescent
Lyalta T0J 1Y1
MLS® Number: A2226008
$ 825,000
5
BEDROOMS
3 + 0
BATHROOMS
1,613
SQUARE FEET
2023
YEAR BUILT
This pristine 5-bedroom, 3-bath bungalow offers a perfect blend of style, comfort, and function, ideal for families, retirees, or anyone looking to escape the buzz of the city. With James Hardie Board siding, you get lasting quality and curb appeal, further elevated by a triple car garage featuring elite walnut carriage doors, black satin windows and hardware, with epoxy finish inside the garage. The aggregate driveway and sidewalk are beautifully finished and built to last, while gemstone lighting adds charm and elegance in the evening. Inside, you're welcomed by a large foyer with stunning luxury vinyl flooring, two closets and a wide-open layout filled with natural light. The open-concept kitchen includes a large island, quartz countertops, gas stove, double oven, upgraded hood fan, herringbone backsplash, upgraded lighting, and a walk-through pantry leading to a mud/laundry room with a sink, built-in shelving, and cupboards. The living room features a gas fireplace and a stylish feature wall, with patio doors opening to a back deck perfect for BBQs, relaxing with friends, or practicing your putting. The primary bedroom is a private retreat with a large soaker tub, walk-in shower with quartz bench, private toilet room, and a spacious walk-in closet. Also on the main floor is another bedroom and a 4-piece bath. Downstairs, enjoy a comfortable basement with upgraded carpet and 10lb underlay, a large family room with a wet bar, three spacious bedrooms, a 4-piece bathroom, and a sizable utility room with extra storage. With thoughtful upgrades throughout, this move-in-ready home is a showstopper. Located just 25 minutes to Calgary or 20 minutes to Strathmore, this is an incredible opportunity to own a high-quality home in a peaceful community—contact your agent today for a private showing.
| COMMUNITY | Lakes of Muirfield |
| PROPERTY TYPE | Detached |
| BUILDING TYPE | House |
| STYLE | Bungalow |
| YEAR BUILT | 2023 |
| SQUARE FOOTAGE | 1,613 |
| BEDROOMS | 5 |
| BATHROOMS | 3.00 |
| BASEMENT | Finished, Full |
| AMENITIES | |
| APPLIANCES | Central Air Conditioner, Dryer, Garage Control(s), Gas Stove, Microwave, Range Hood, Refrigerator, Washer, Window Coverings |
| COOLING | Central Air |
| FIREPLACE | Gas |
| FLOORING | Carpet, Vinyl Plank |
| HEATING | Forced Air, Natural Gas |
| LAUNDRY | Main Level, Sink |
| LOT FEATURES | Back Yard, Backs on to Park/Green Space, Front Yard |
| PARKING | Triple Garage Attached |
| RESTRICTIONS | Restrictive Covenant, Utility Right Of Way |
| ROOF | Asphalt Shingle |
| TITLE | Fee Simple |
| BROKER | RE/MAX Key |
| ROOMS | DIMENSIONS (m) | LEVEL |
|---|---|---|
| Family Room | 20`5" x 17`4" | Lower |
| Bedroom | 13`3" x 10`11" | Lower |
| Bedroom | 14`3" x 11`2" | Lower |
| Bedroom | 14`6" x 11`6" | Lower |
| 4pc Bathroom | 9`8" x 4`11" | Lower |
| Living Room | 13`9" x 12`11" | Main |
| Kitchen | 16`10" x 11`3" | Main |
| Dining Room | 13`9" x 9`2" | Main |
| Bedroom - Primary | 14`5" x 13`5" | Main |
| 5pc Ensuite bath | 11`9" x 10`9" | Main |
| Bedroom | 9`6" x 9`5" | Main |
| Laundry | 8`10" x 7`6" | Main |
| 4pc Bathroom | 8`4" x 4`11" | Main |


