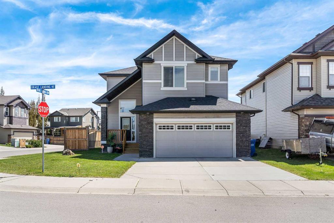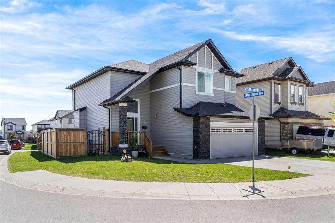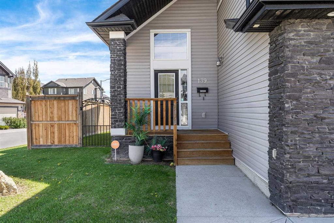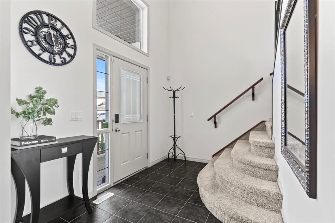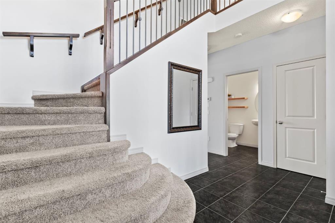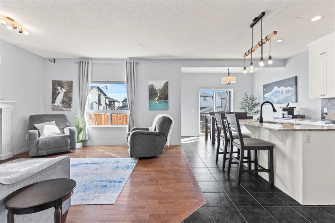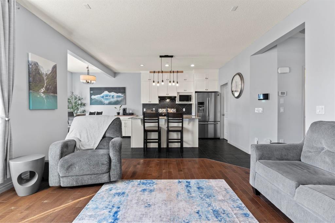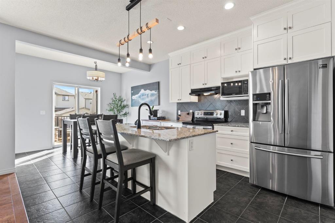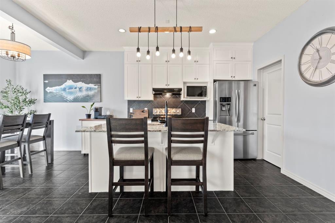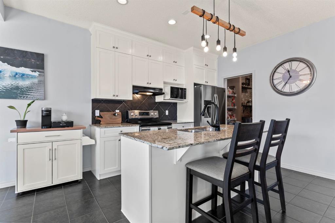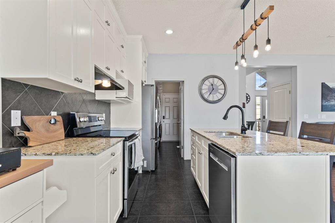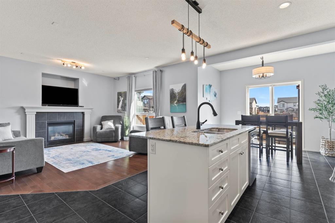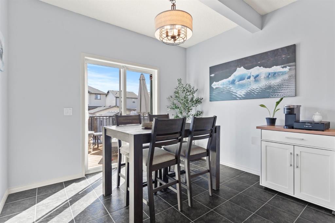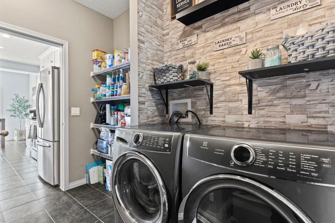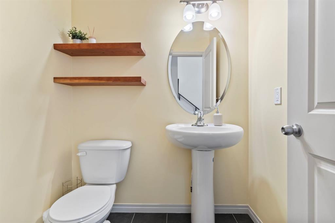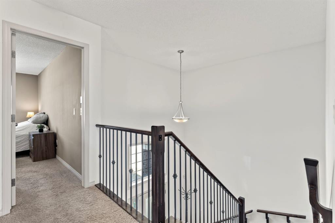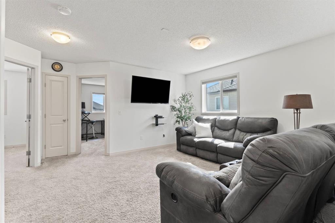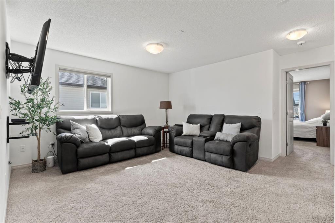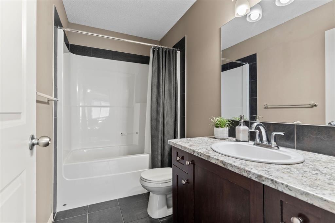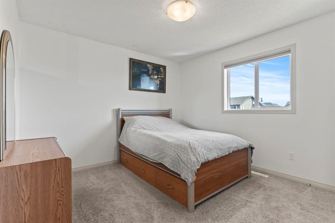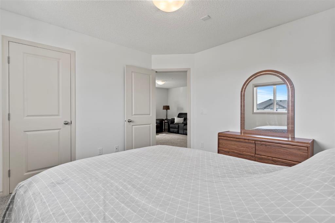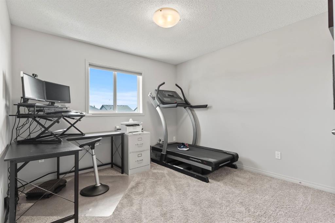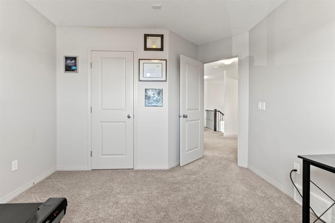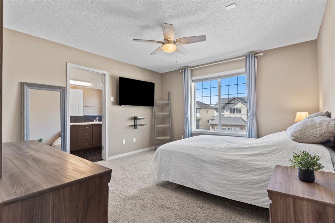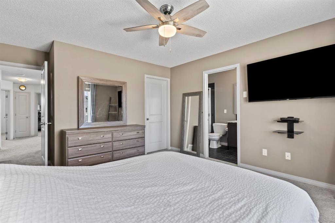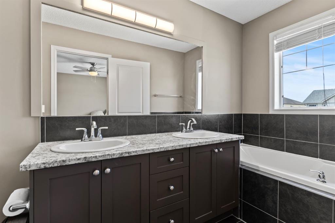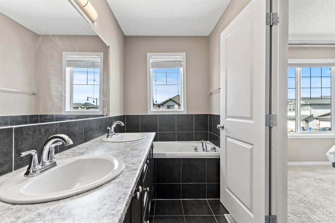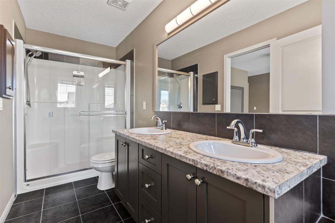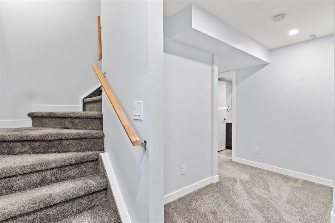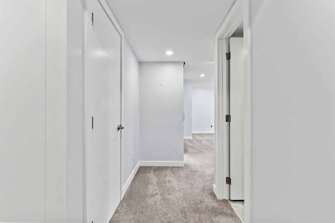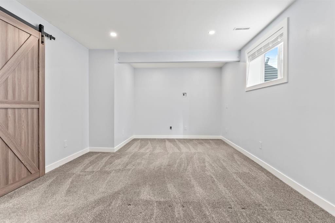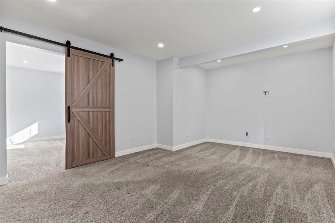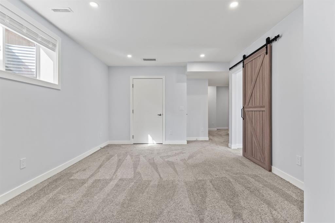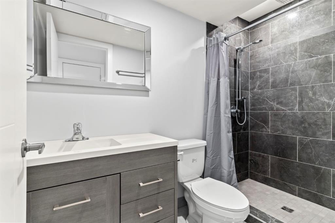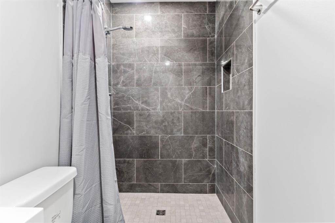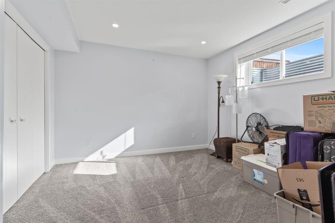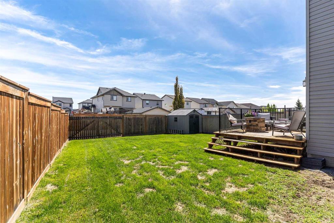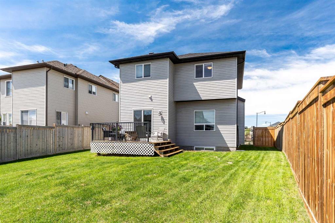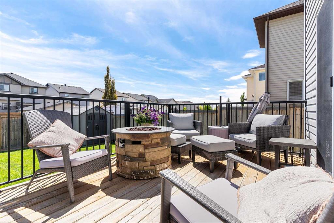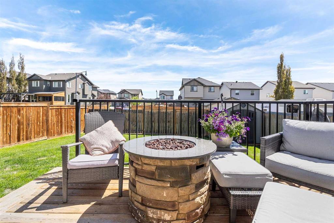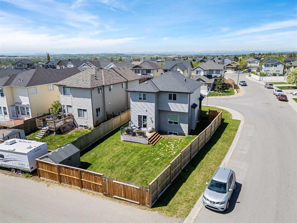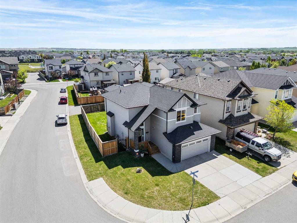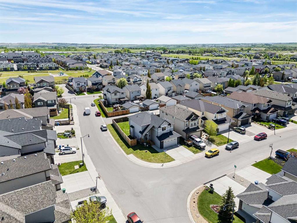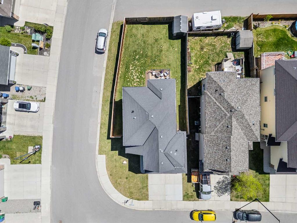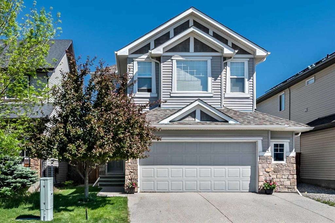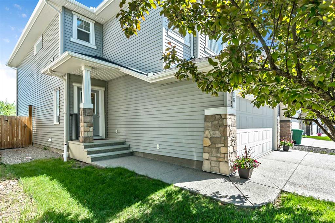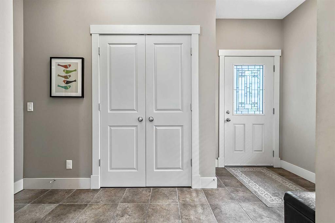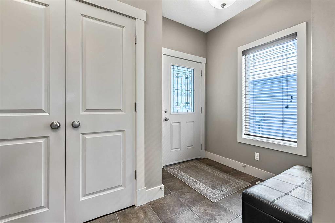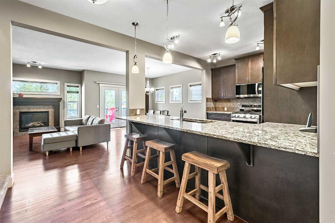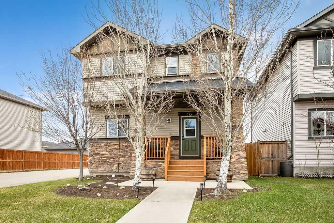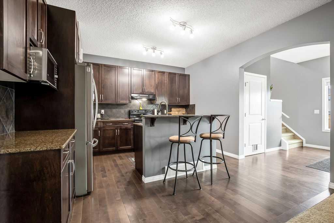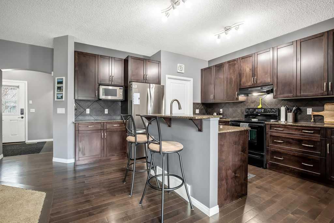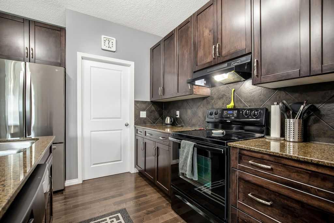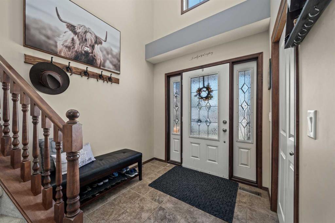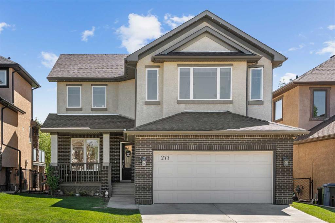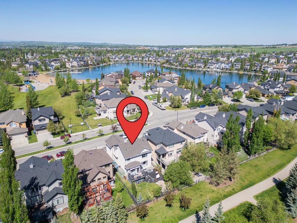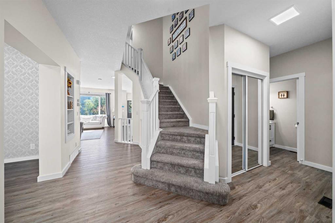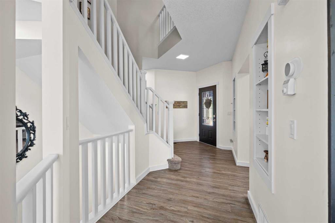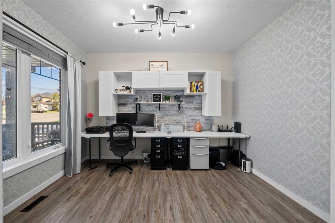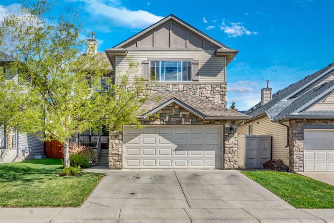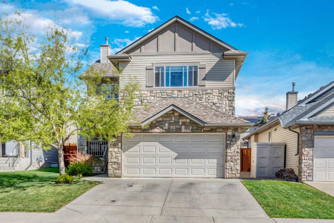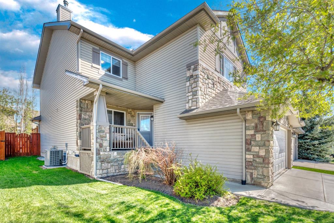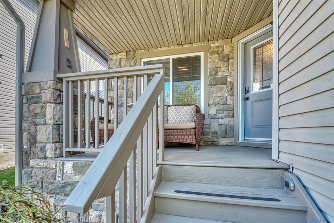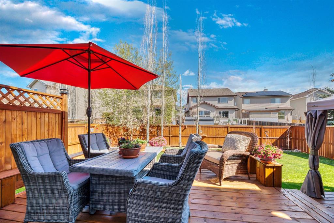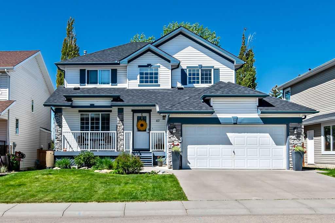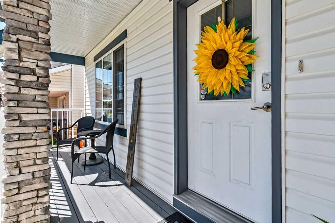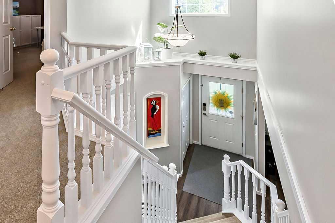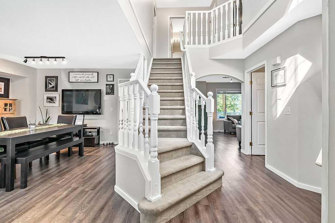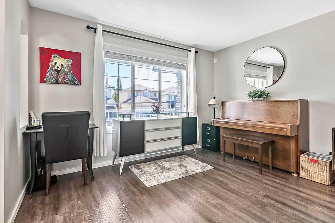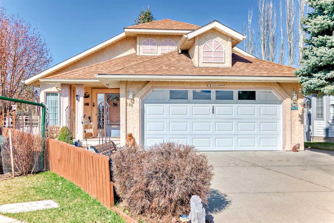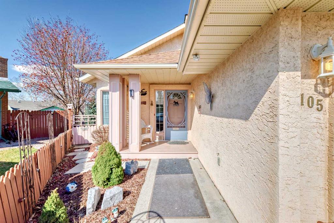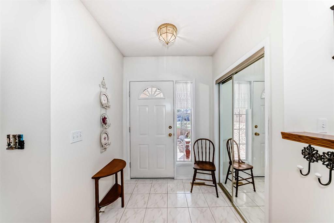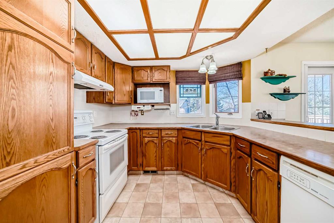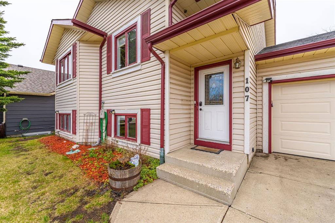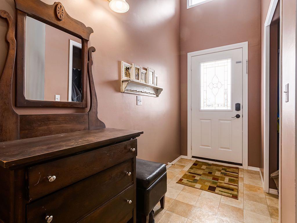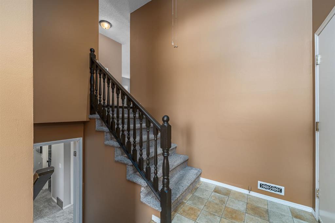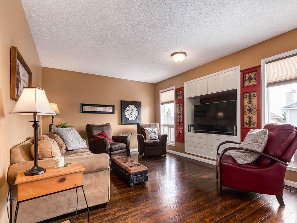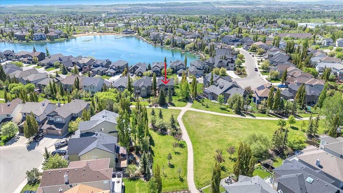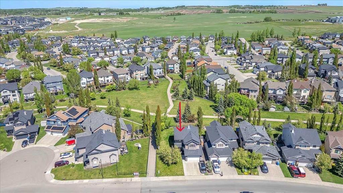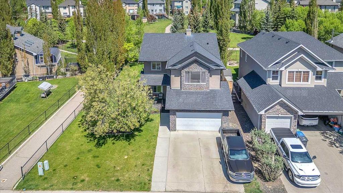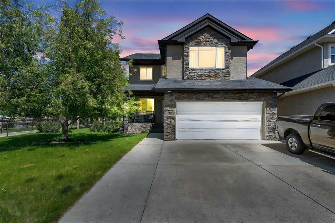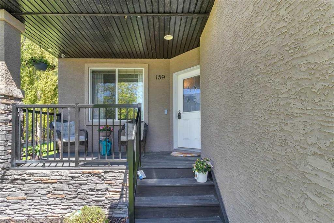139 Drake Landing Heath
Okotoks T1S 0G8
MLS® Number: A2224845
$ 725,000
4
BEDROOMS
3 + 1
BATHROOMS
2011
YEAR BUILT
Welcome to this incredible fully finished home in the highly sought-after community of Drake Landing in Okotoks — known for its access to schools, scenic walking paths, and the beloved off-leash dog park just 300 meters away. Situated on a generous corner pie lot, this property offers plenty of outdoor space and RV parking potential off a paved alley and room to build A SECOND GARAGE — a rare find in town. Whether you’re a growing family, pet lover, or someone who loves to entertain, this home checks all the boxes. Step inside to a grand entrance and a thoughtfully designed main floor featuring a stylish kitchen with quartz countertops, stainless steel appliances, ceiling-height cabinetry, a charming powder room, and a convenient walk-through pantry that connects to the mudroom. It’s a smart and functional layout that makes everyday living feel easy. Upstairs, you’ll find a cozy bonus room, three bedrooms, and a well-appointed primary suite with a large walk-in closet and private ensuite. The entire upper level was freshly painted in 2021 and includes another full bathroom located just off the bonus room — perfect for family or guests. The fully developed basement, completed in 2021, offers bright, modern finishes and a magazine-worthy bathroom featuring custom tile and dual shower heads — plus a spacious bedroom perfect for guests or teens. Additional upgrades include air conditioning, a newer furnace (2019), a hot water tank (2021), and a heated garage (2021) — giving you peace of mind and comfort year-round. Homes in Drake Landing are always in demand — not just for the pathways, parks, and family-friendly vibe, but also because it offers quick access out of town, making your commute to Calgary fast and convenient. Don’t miss this one!
| COMMUNITY | Drake Landing |
| PROPERTY TYPE | Detached |
| BUILDING TYPE | House |
| STYLE | 2 Storey |
| YEAR BUILT | 2011 |
| SQUARE FOOTAGE | 1,740 |
| BEDROOMS | 4 |
| BATHROOMS | 4.00 |
| BASEMENT | Finished, Full |
| AMENITIES | |
| APPLIANCES | Dishwasher, Electric Stove, Microwave, Microwave Hood Fan, Refrigerator, Washer/Dryer, Window Coverings |
| COOLING | Central Air |
| FIREPLACE | Gas, Living Room |
| FLOORING | Carpet, Hardwood, Tile |
| HEATING | Forced Air |
| LAUNDRY | Main Level |
| LOT FEATURES | Back Lane, Back Yard |
| PARKING | Off Street |
| RESTRICTIONS | Utility Right Of Way |
| ROOF | Asphalt Shingle |
| TITLE | Fee Simple |
| BROKER | CIR Realty |
| ROOMS | DIMENSIONS (m) | LEVEL |
|---|---|---|
| 3pc Bathroom | Basement | |
| Bedroom | 11`7" x 11`4" | Basement |
| Game Room | 11`10" x 17`11" | Basement |
| Furnace/Utility Room | 5`9" x 10`6" | Basement |
| 2pc Bathroom | Main | |
| Dining Room | 10`10" x 9`5" | Main |
| Foyer | 10`4" x 7`0" | Main |
| Kitchen | 10`10" x 11`7" | Main |
| Laundry | 8`1" x 9`3" | Main |
| Living Room | 14`0" x 14`3" | Main |
| 4pc Bathroom | Second | |
| 5pc Ensuite bath | Second | |
| Bedroom | 11`1" x 10`11" | Second |
| Family Room | 10`9" x 13`5" | Second |
| Bedroom | 10`10" x 12`10" | Second |
| Bedroom - Primary | 12`5" x 15`11" | Second |
| Walk-In Closet | 10`4" x 4`6" | Second |

