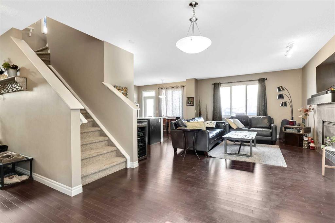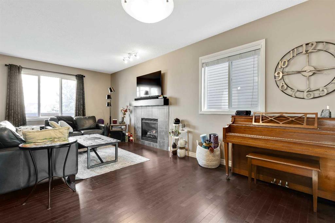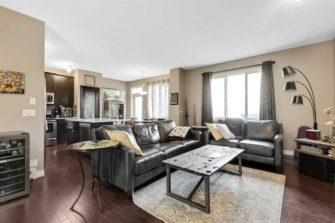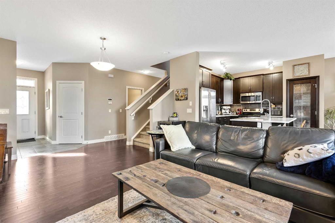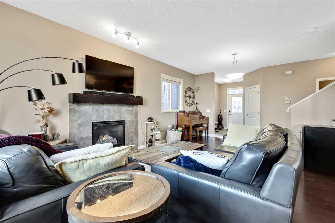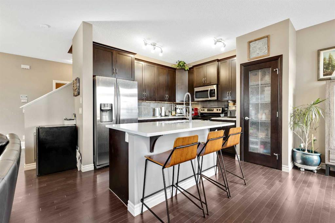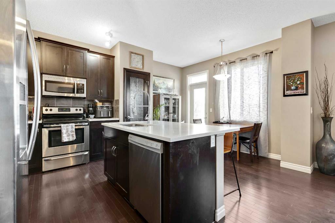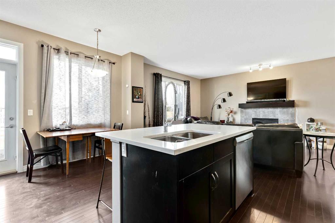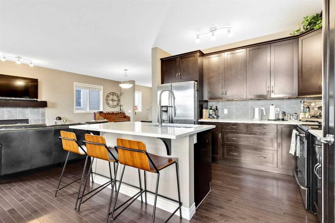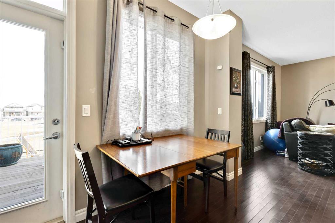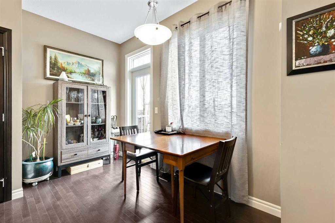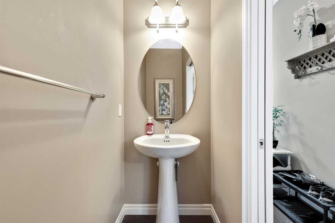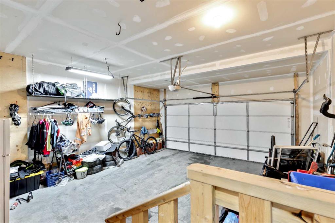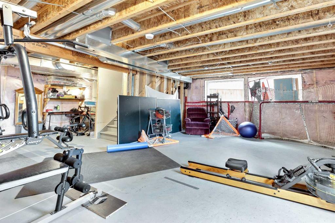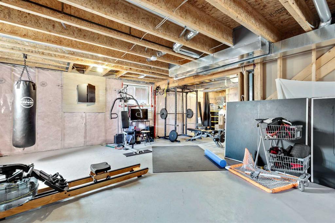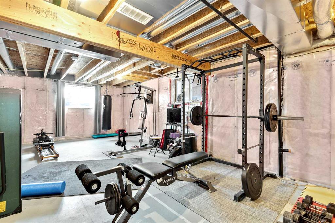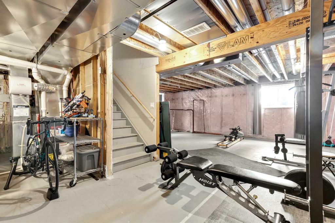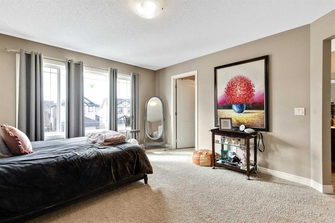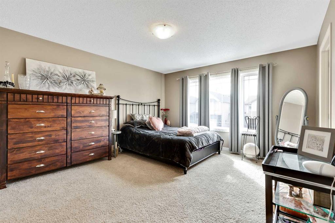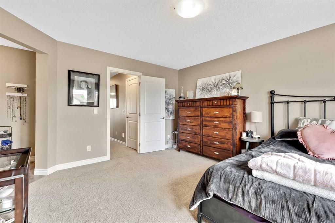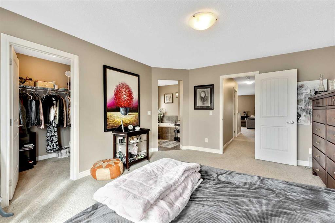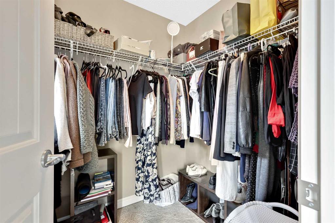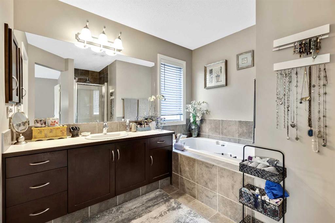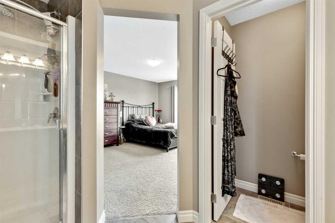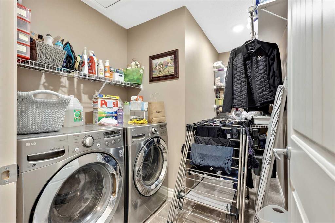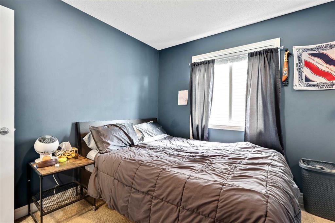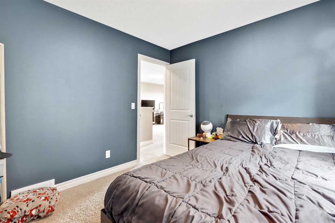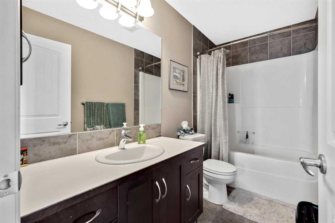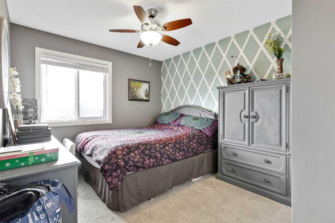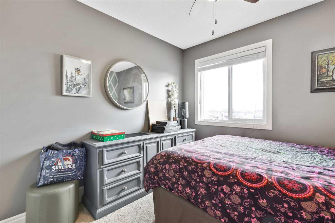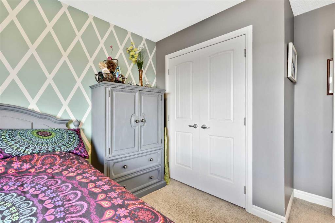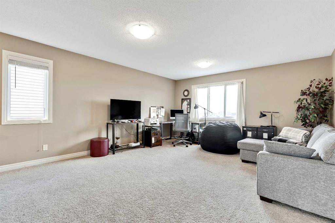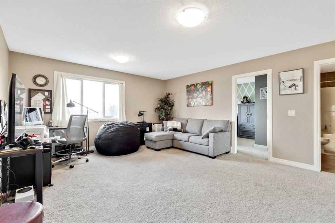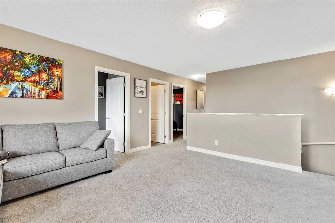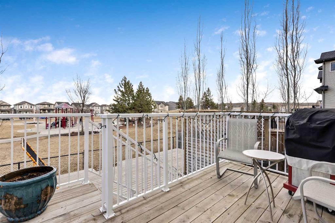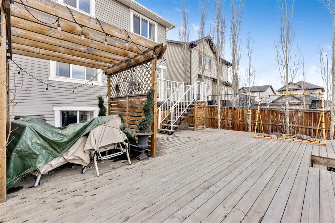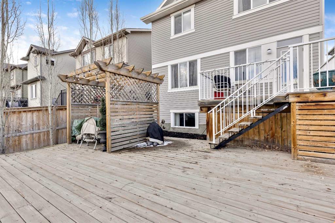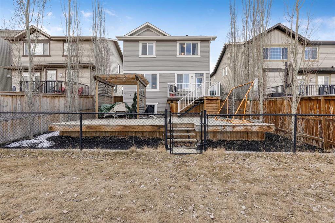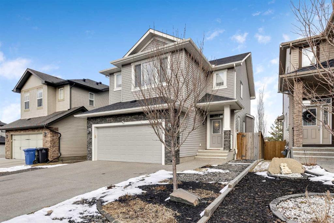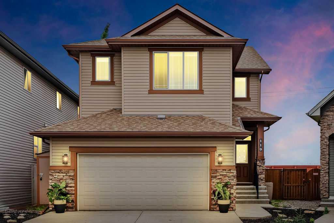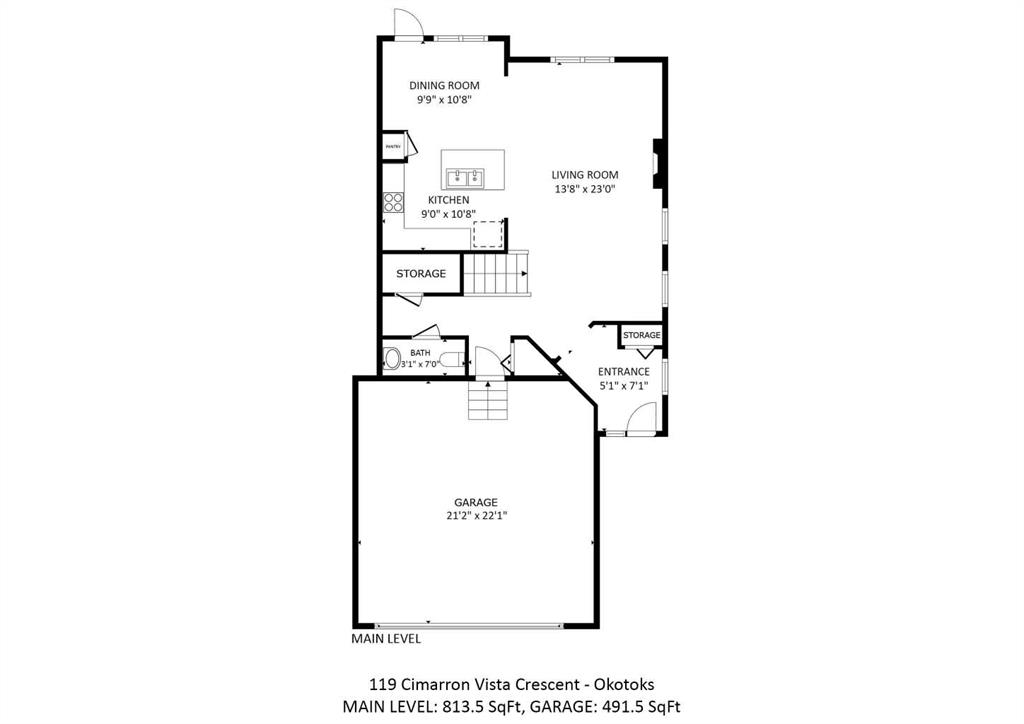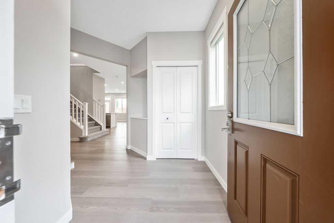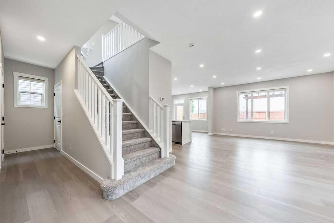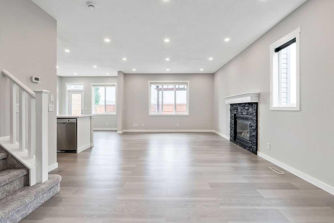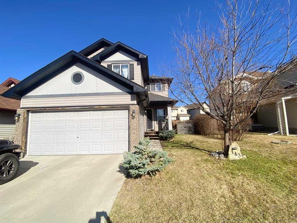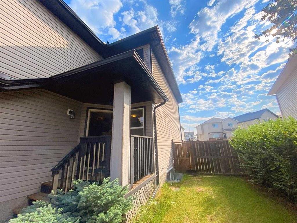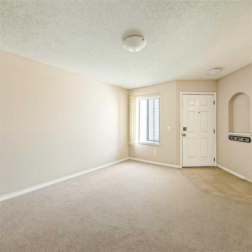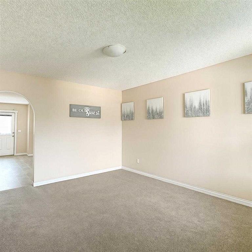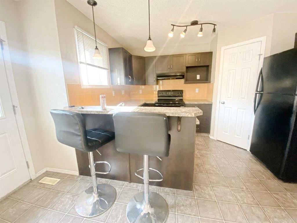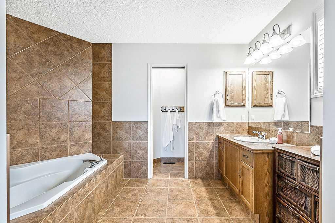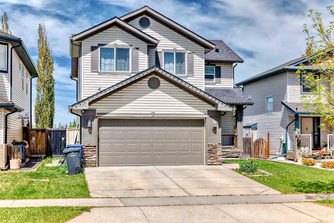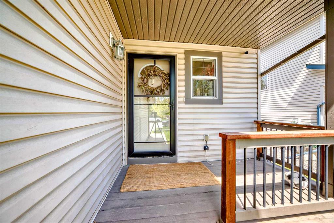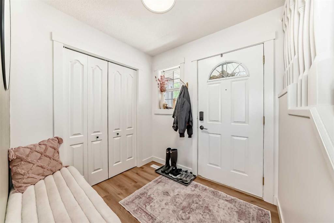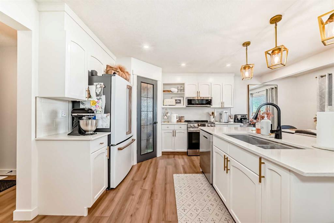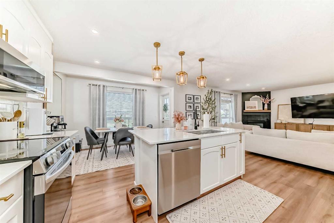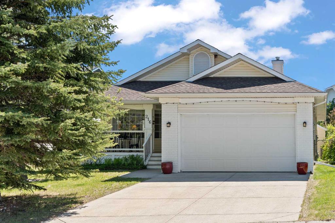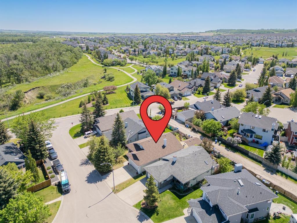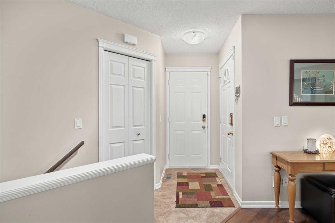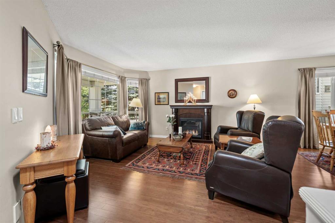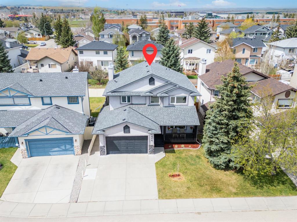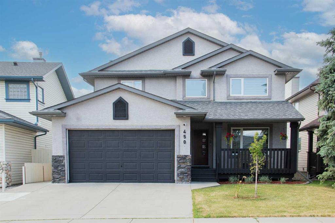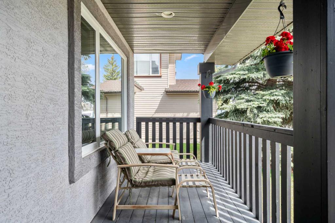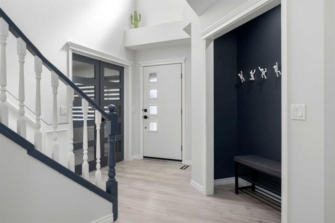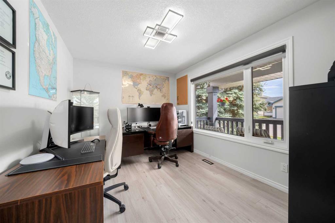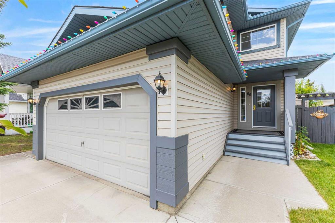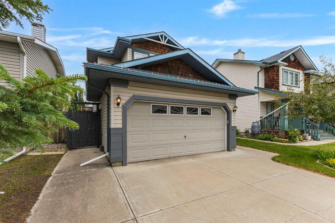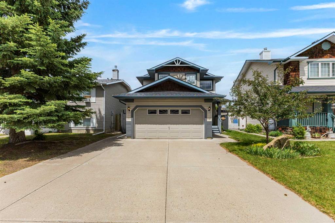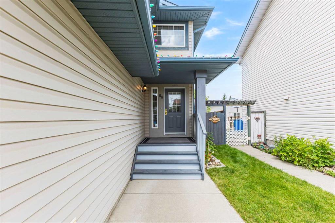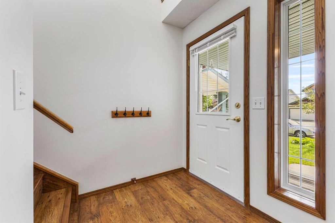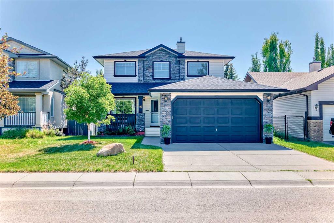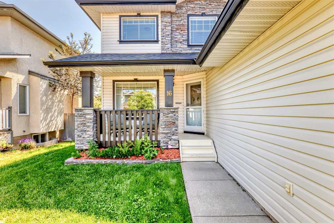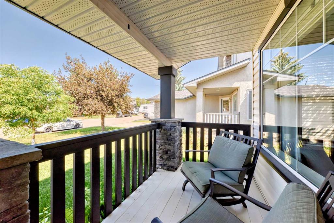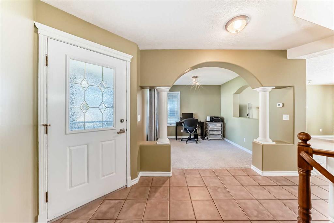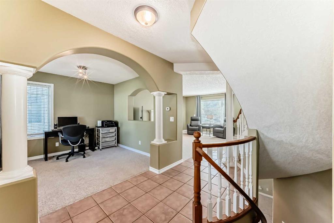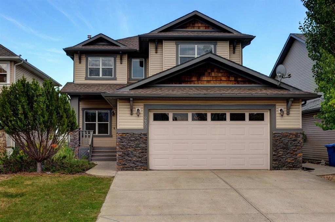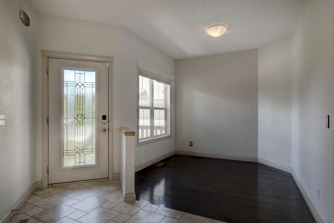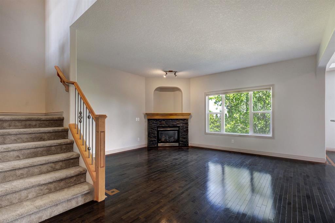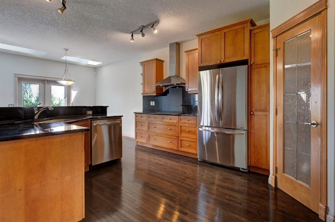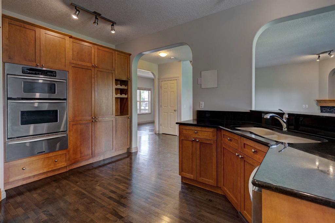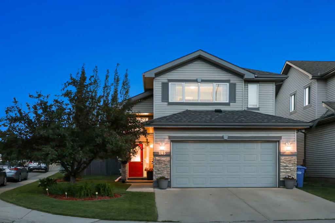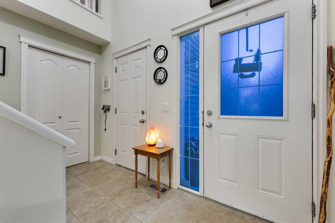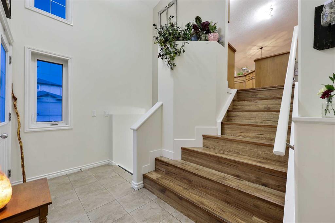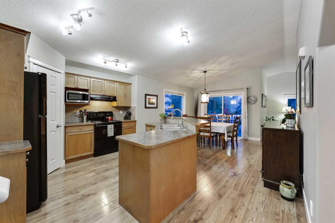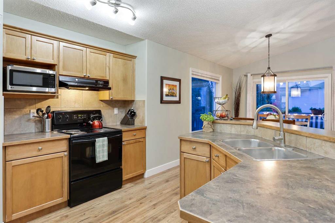151 Cimarron Vista Crescent
Okotoks T1S 0K3
MLS® Number: A2209006
$ 699,900
3
BEDROOMS
2 + 1
BATHROOMS
1,929
SQUARE FEET
2014
YEAR BUILT
Welcome to 151 Cimarron Vista Crescent – A Perfect Blend of Comfort, Style, and Location! This stunning 2-storey home in the heart of family-friendly Okotoks offers 1,928 sqft of thoughtfully designed living space, perfect for growing families or those looking to settle into a peaceful community with urban conveniences close at hand. Step inside to an inviting open-concept main floor featuring rich hardwood flooring, large windows that flood the space with natural light, and a spacious living and dining area ideal for entertaining. The heart of the home is the modern kitchen, complete with granite countertops, a sleek kitchen island, and ample cabinet space — perfect for the home chef! Upstairs, you'll find three generously sized bedrooms, including a serene primary suite with a walk-in closet and a private ensuite bathroom. A spacious bonus room on the upper level offers the perfect spot for a playroom, home office, or cozy movie nights. The upper level features plush carpeting for added comfort and warmth, while all bathrooms are finished with easy-to-maintain ceramic tile. Enjoy the convenience of a double attached garage, and dream up future plans for the unfinished basement, offering potential for additional living space, a gym, or a home theatre. Located in a desirable neighborhood with parks, schools, and shopping just minutes away, this is a fantastic opportunity to make a beautiful, move-in-ready home your own.
| COMMUNITY | Cimarron Vista |
| PROPERTY TYPE | Detached |
| BUILDING TYPE | House |
| STYLE | 2 Storey |
| YEAR BUILT | 2014 |
| SQUARE FOOTAGE | 1,929 |
| BEDROOMS | 3 |
| BATHROOMS | 3.00 |
| BASEMENT | Full, Unfinished |
| AMENITIES | |
| APPLIANCES | Dishwasher, Dryer, Electric Stove, Garage Control(s), Microwave, Refrigerator, Washer, Window Coverings |
| COOLING | None |
| FIREPLACE | Brick Facing, Gas, Living Room, Tile |
| FLOORING | Carpet, Hardwood, Tile |
| HEATING | Forced Air, Natural Gas |
| LAUNDRY | Upper Level |
| LOT FEATURES | Back Lane, Backs on to Park/Green Space, Rectangular Lot |
| PARKING | Covered, Double Garage Attached, Garage Door Opener |
| RESTRICTIONS | Utility Right Of Way |
| ROOF | Asphalt Shingle |
| TITLE | Fee Simple |
| BROKER | MaxWell Capital Realty |
| ROOMS | DIMENSIONS (m) | LEVEL |
|---|---|---|
| Entrance | 5`7" x 9`6" | Main |
| Living Room | 13`9" x 16`10" | Main |
| Kitchen | 9`0" x 11`0" | Main |
| Dining Room | 7`8" x 10`9" | Main |
| Mud Room | 3`9" x 6`10" | Main |
| Bedroom - Primary | 13`0" x 15`0" | Upper |
| Laundry | 6`8" x 11`1" | Upper |
| Bedroom | 9`8" x 10`0" | Upper |
| Bedroom | 10`0" x 10`0" | Upper |
| Bonus Room | 14`7" x 17`0" | Upper |
| 2pc Bathroom | 3`1" x 7`8" | Upper |
| 4pc Ensuite bath | 11`0" x 12`7" | Upper |
| 4pc Bathroom | 10`0" x 17`0" | Upper |

