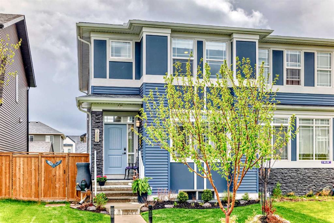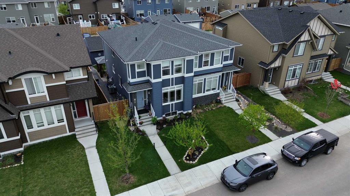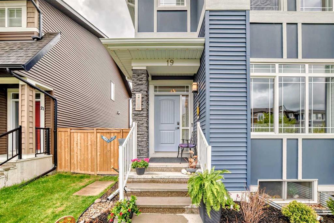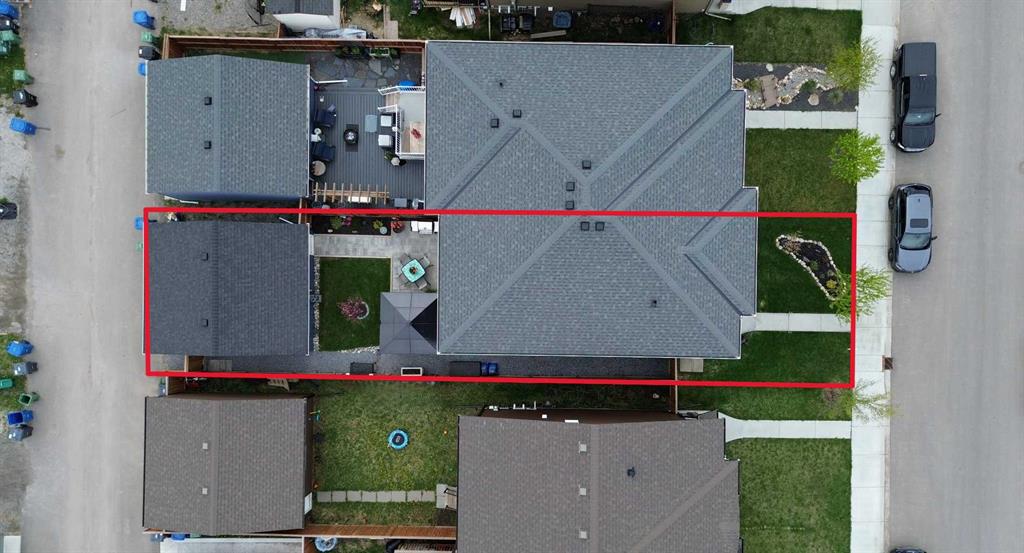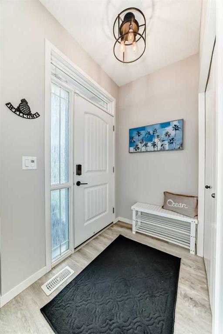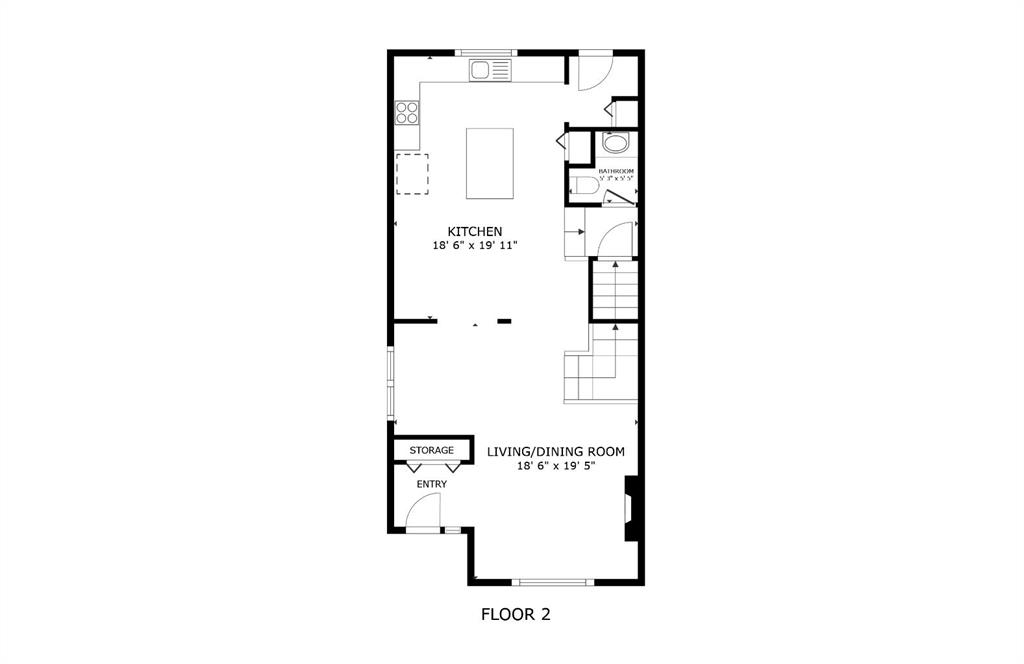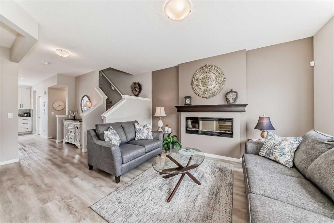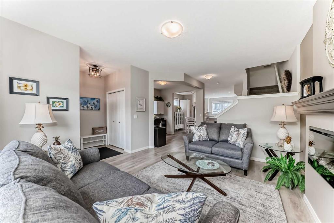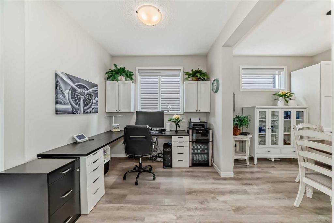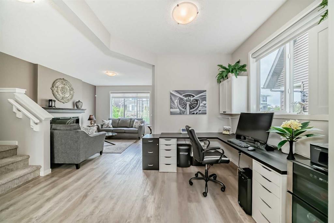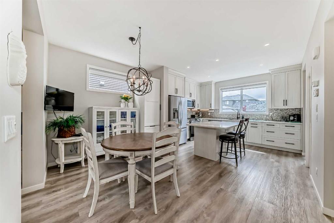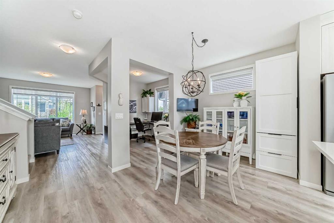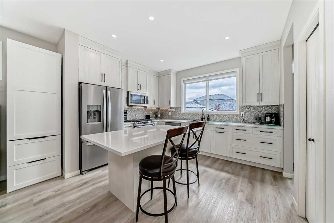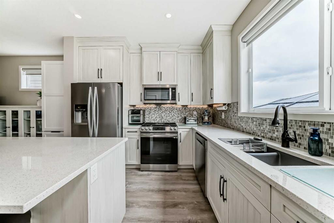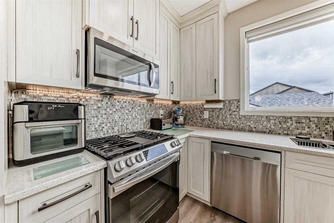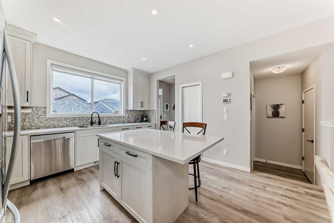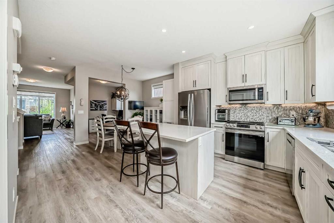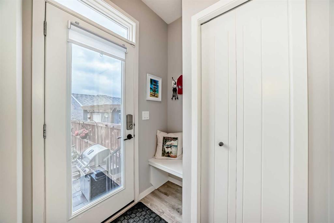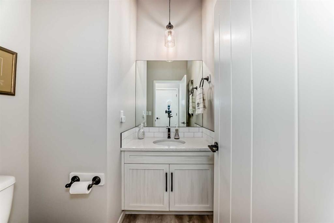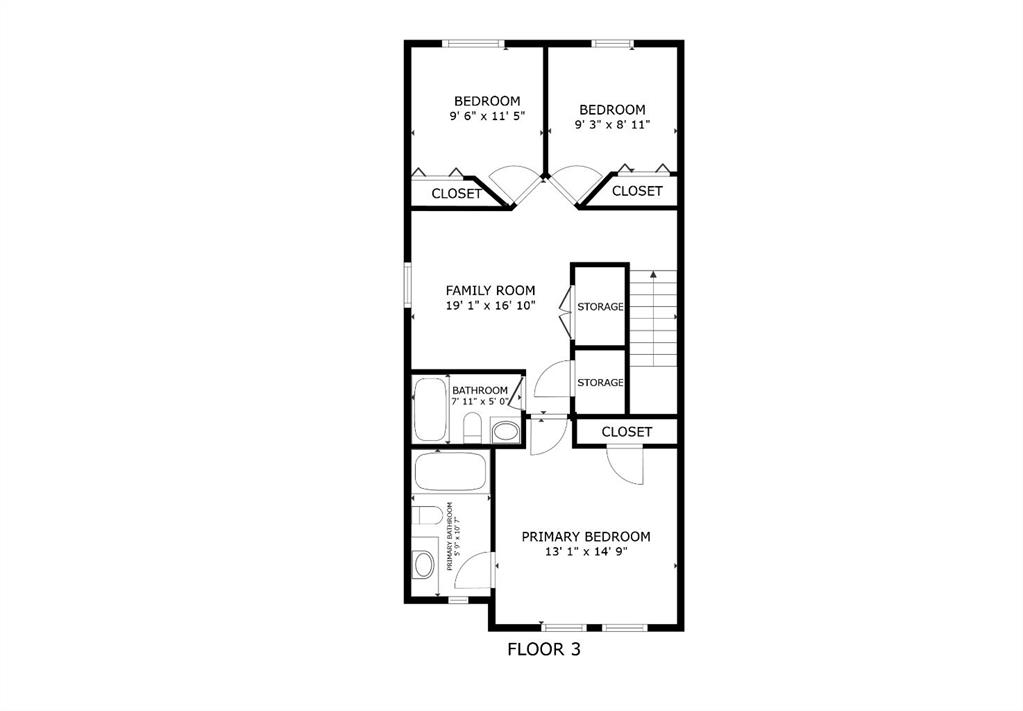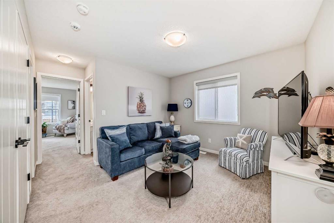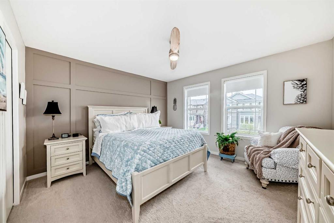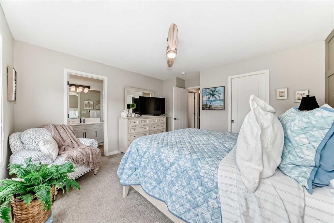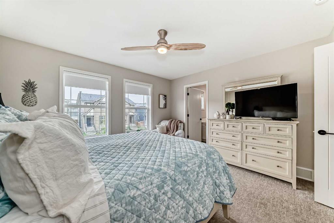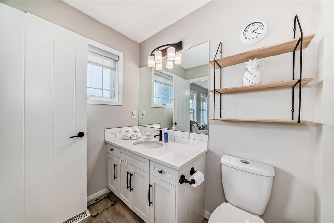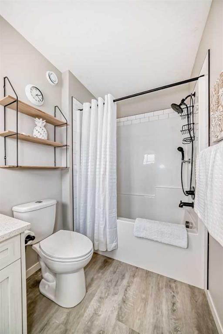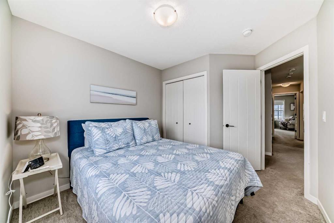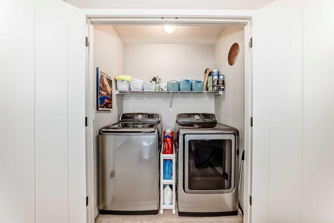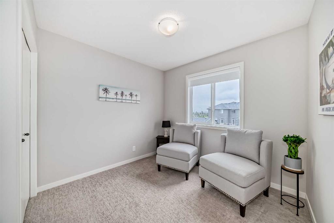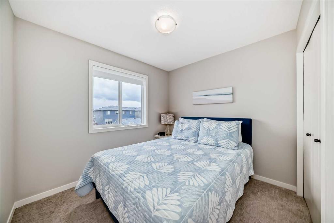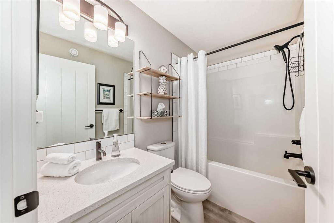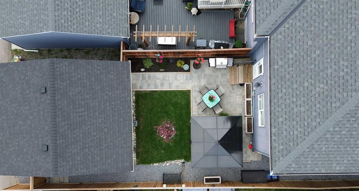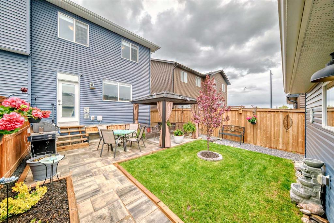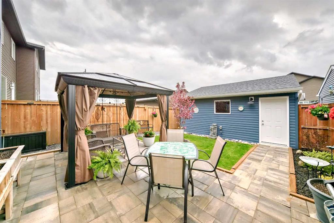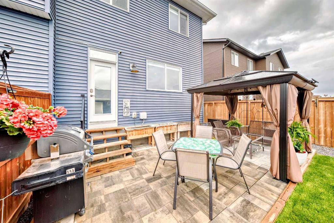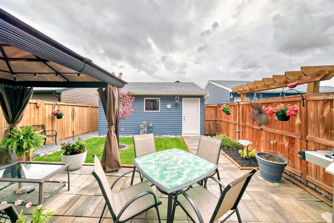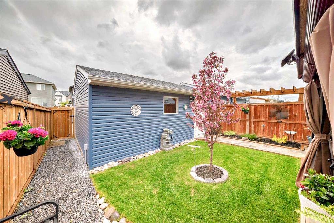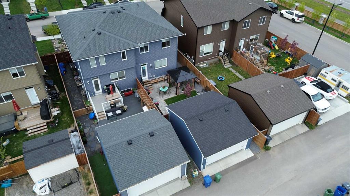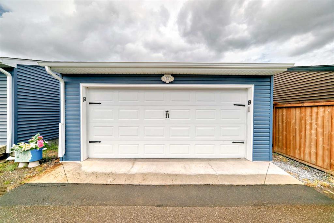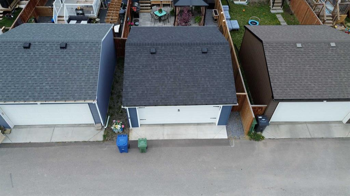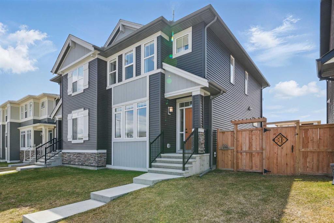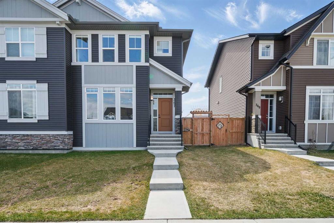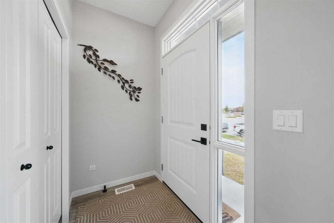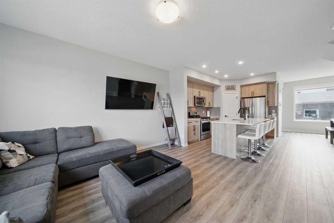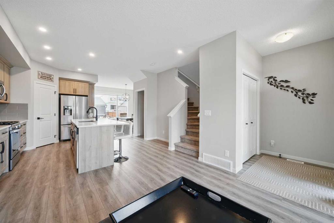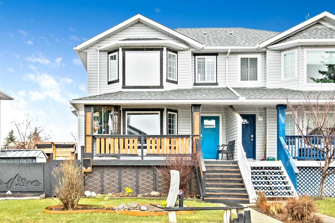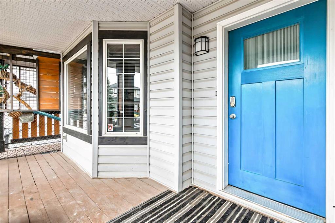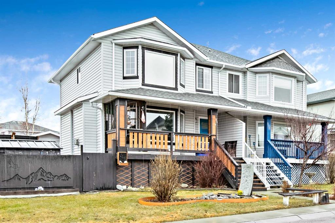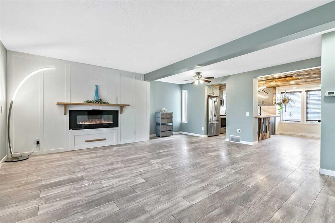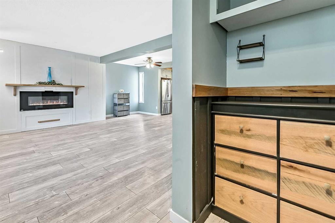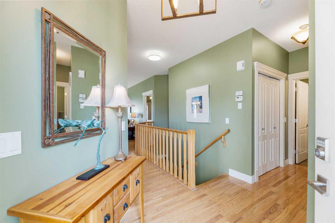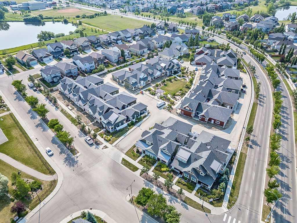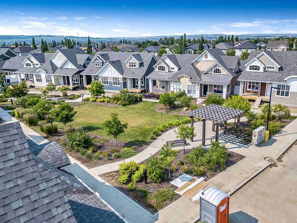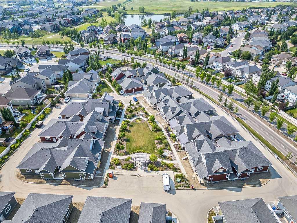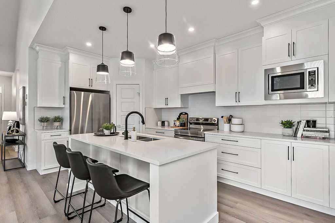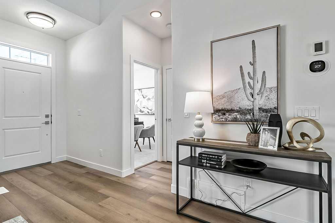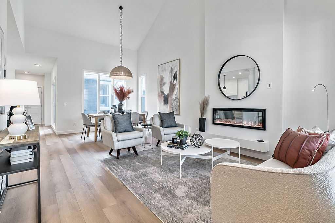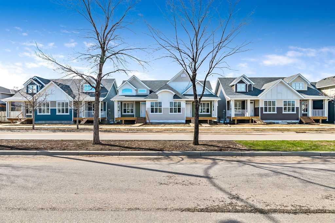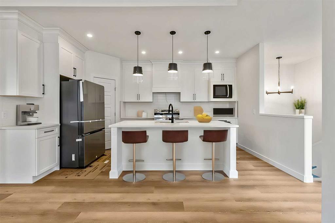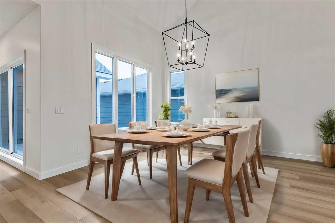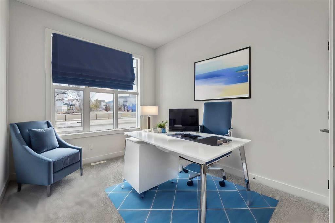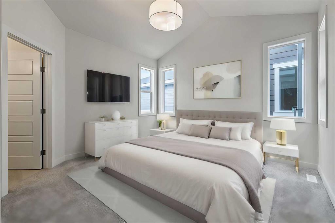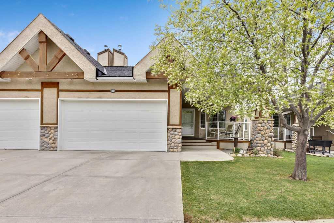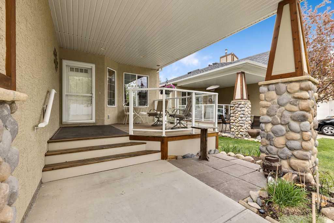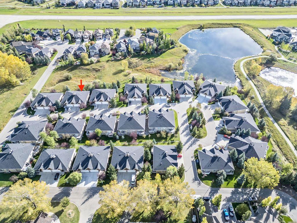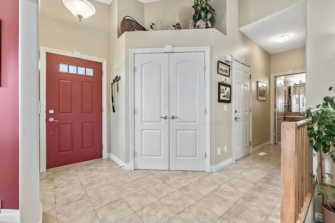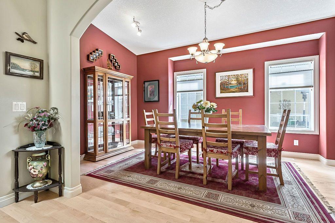19 Willow Crescent
Okotoks T1S 5S2
MLS® Number: A2223340
$ 629,900
3
BEDROOMS
2 + 1
BATHROOMS
1,623
SQUARE FEET
2018
YEAR BUILT
Step into a welcoming living room filled with natural light, perfect for relaxing or hosting guests. Just off the main entry, a bright den/home office offers a quiet space for work or study. Towards the rear of the home, the open-concept dining area flows effortlessly into the show-stopping kitchen—a true chef’s dream. This beautifully upgraded kitchen features an island with room for bar stools, quartz countertops, full-height cabinetry, under-cabinet lighting, and smart storage solutions like custom cabinet pullouts and pull-out garbage/compost bins. Cooking is a pleasure with a new gas range, high-end stainless steel appliances, an oversized Hilgardite sink, and a whisper-quiet dishwasher. A convenient powder room completes this stylish and functional main level. Upstairs, the spacious primary bedroom offers a peaceful retreat, complete with a walk-in closet and a 4 piece ensuite bathroom. Two additional bedrooms provide ample space for family, guests, or a home office, and are complemented by a well-appointed full bathroom. A dedicated laundry room adds convenience, while the open loft area/bonus room offers flexible space for a playroom, media room, or second living area. This level also features high-quality window coverings throughout and thoughtful upgrades like window UV privacy film, adding both comfort and efficiency to daily living. South facing backyard features double garage, stone patio and gazebo. Permanent exterior decorative lights (Watts 2.0), programmable exterior lights (and dawn/dusk sensors) and low maintenance landscaping means more time relaxing and less time doing yard work.
| COMMUNITY | D'arcy Ranch |
| PROPERTY TYPE | Semi Detached (Half Duplex) |
| BUILDING TYPE | Duplex |
| STYLE | 2 Storey, Side by Side |
| YEAR BUILT | 2018 |
| SQUARE FOOTAGE | 1,623 |
| BEDROOMS | 3 |
| BATHROOMS | 3.00 |
| BASEMENT | Full, Unfinished |
| AMENITIES | |
| APPLIANCES | Central Air Conditioner, Dishwasher, Dryer, Gas Stove, Microwave Hood Fan, Refrigerator, Washer |
| COOLING | Central Air |
| FIREPLACE | Electric, Living Room |
| FLOORING | Carpet, Vinyl Plank |
| HEATING | Forced Air |
| LAUNDRY | Upper Level |
| LOT FEATURES | Back Lane, Back Yard, Low Maintenance Landscape, Rectangular Lot |
| PARKING | Double Garage Detached, Garage Faces Rear |
| RESTRICTIONS | None Known |
| ROOF | Asphalt Shingle |
| TITLE | Fee Simple |
| BROKER | RE/MAX Complete Realty |
| ROOMS | DIMENSIONS (m) | LEVEL |
|---|---|---|
| Living Room | 12`9" x 13`9" | Main |
| Den | 9`4" x 8`5" | Main |
| Dining Room | 15`1" x 8`11" | Main |
| Kitchen | 10`8" x 12`9" | Main |
| 2pc Bathroom | Main | |
| Bedroom - Primary | 12`0" x 13`1" | Upper |
| Bedroom | 9`4" x 10`11" | Upper |
| Bedroom | 9`4" x 11`0" | Upper |
| 4pc Bathroom | 4`11" x 7`10" | Upper |
| 4pc Ensuite bath | 5`4" x 10`0" | Upper |
| Bonus Room | 11`0" x 11`3" | Upper |

