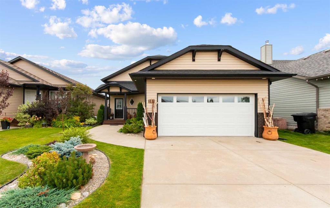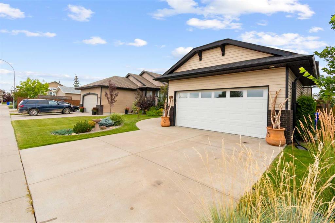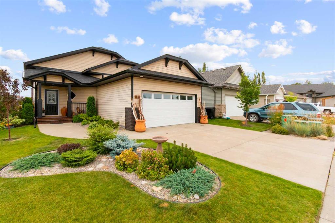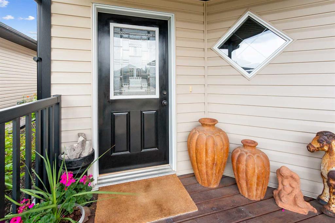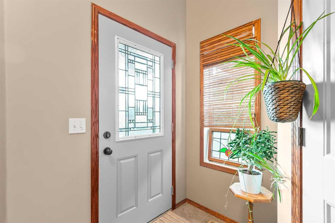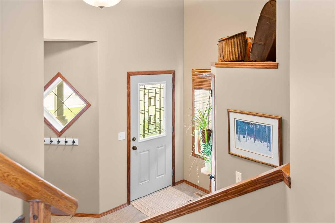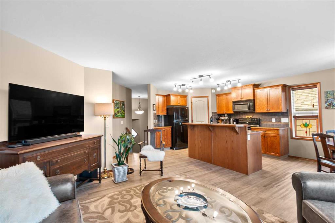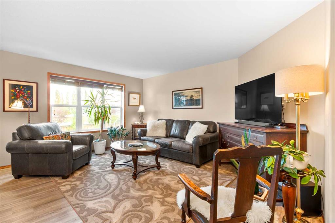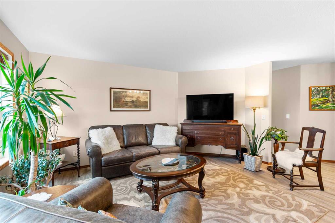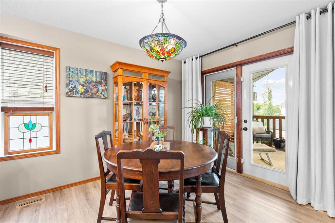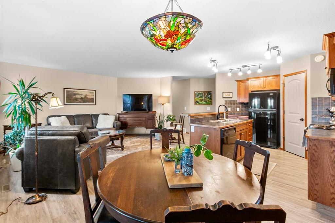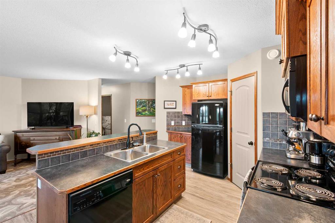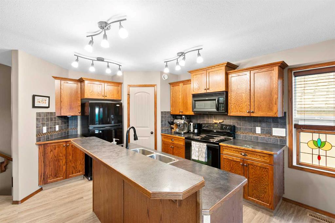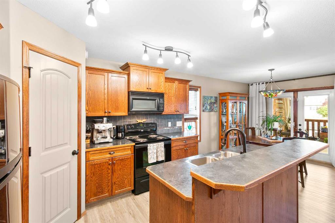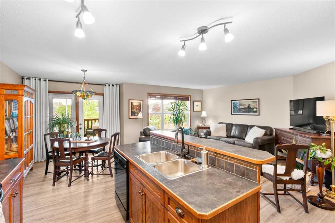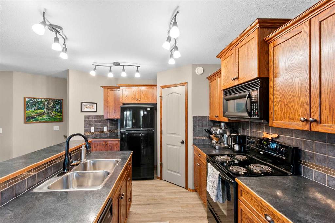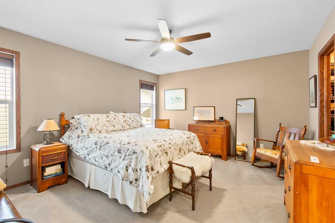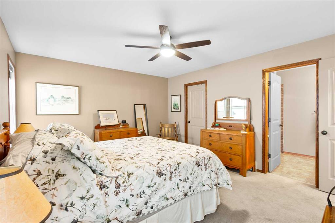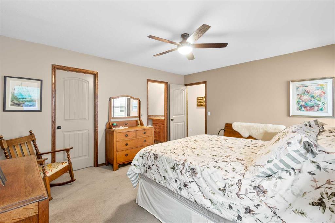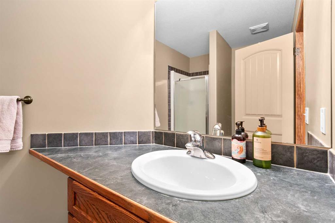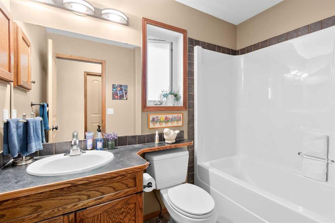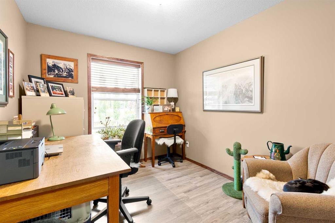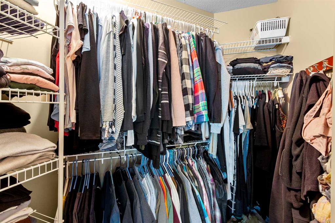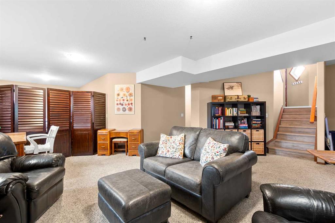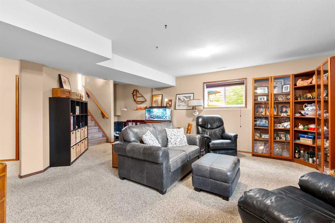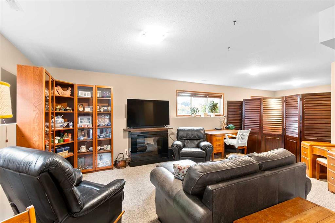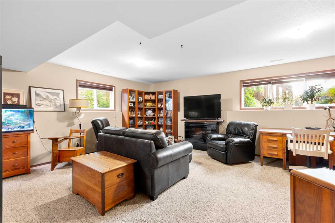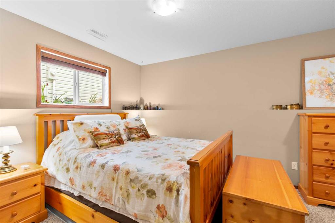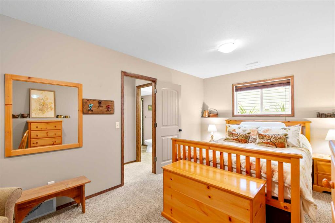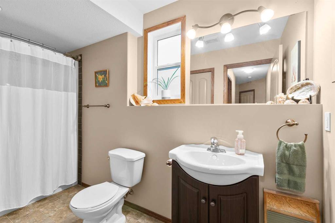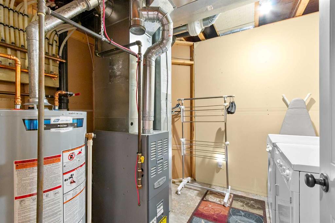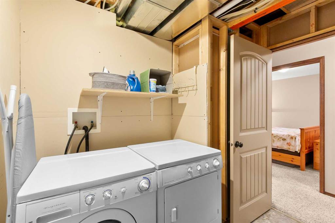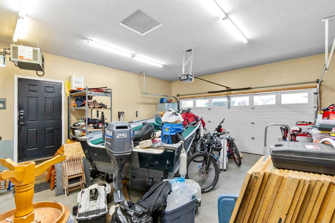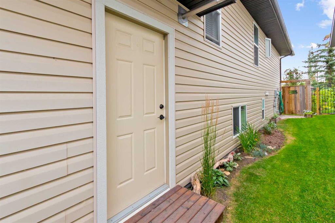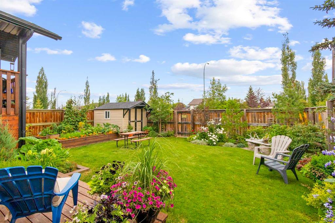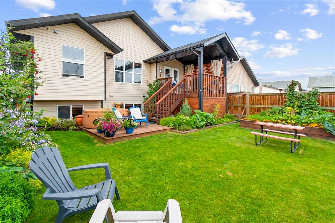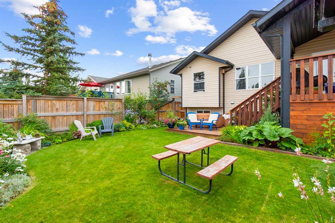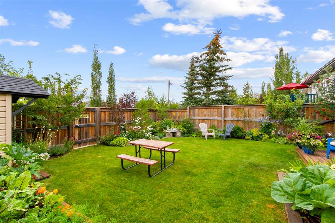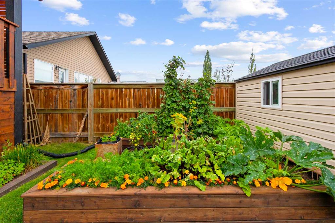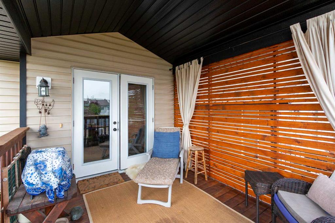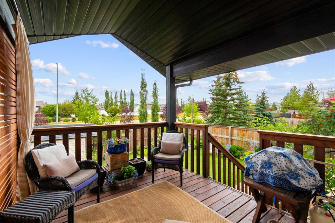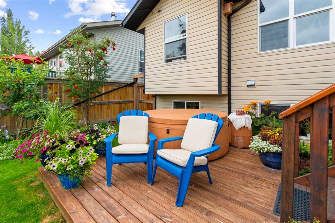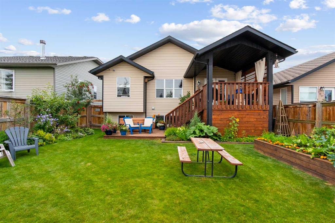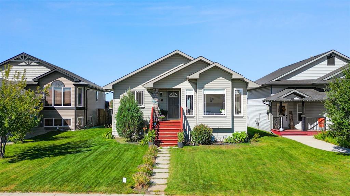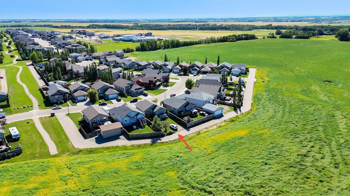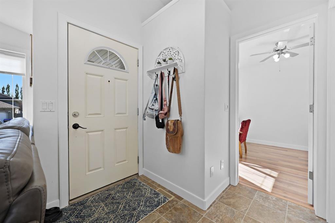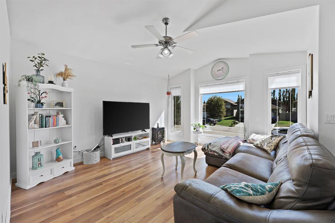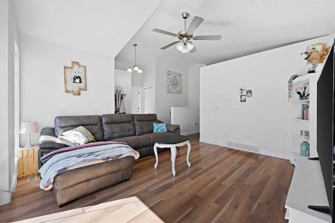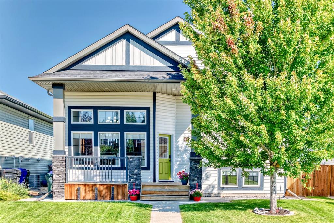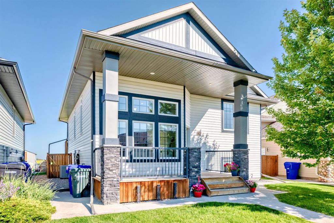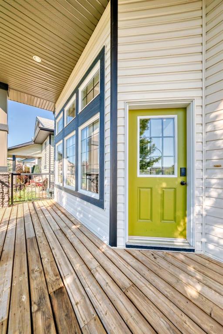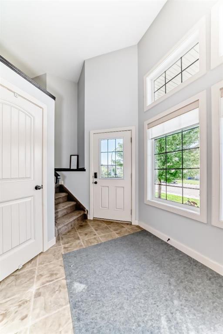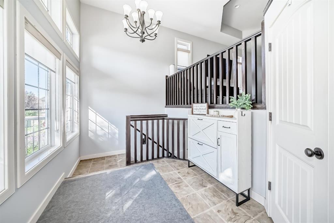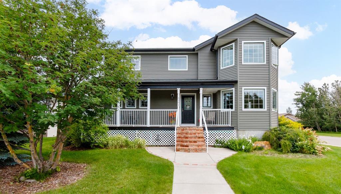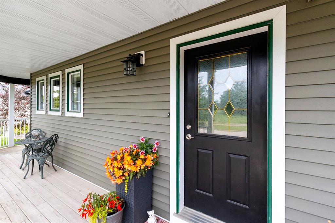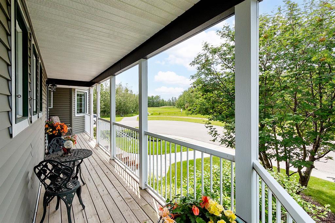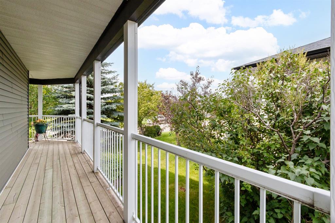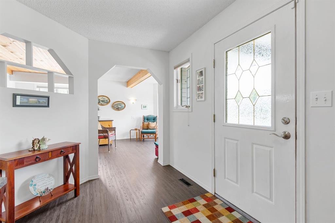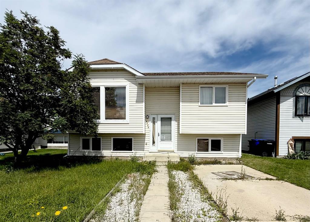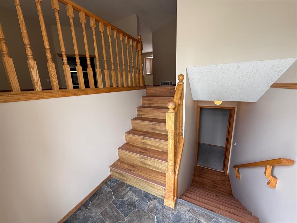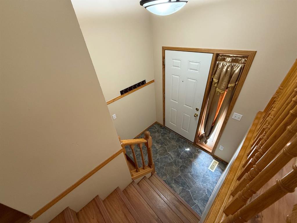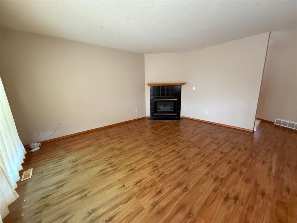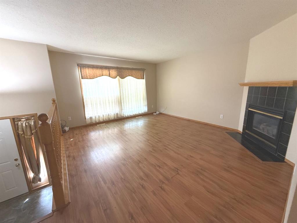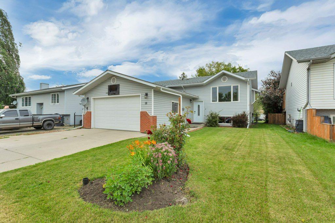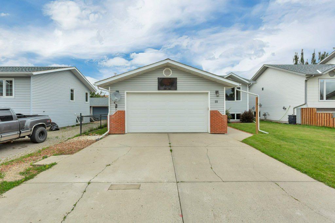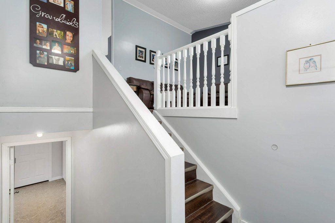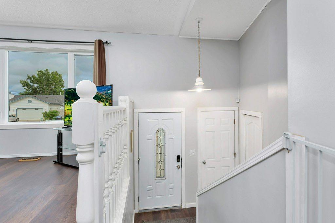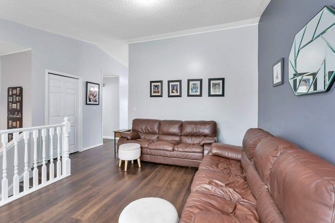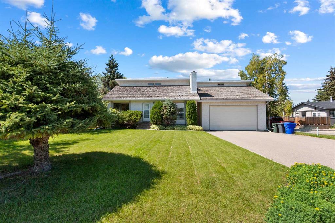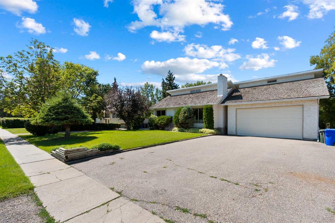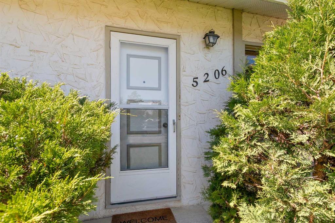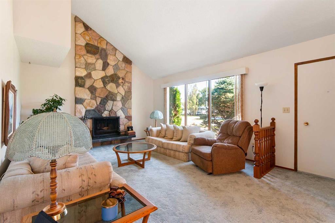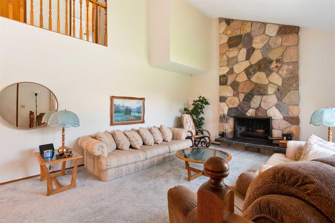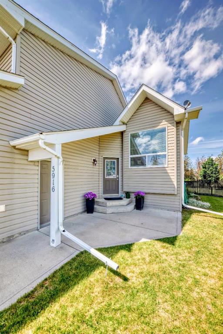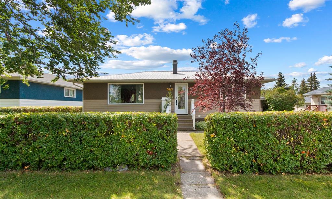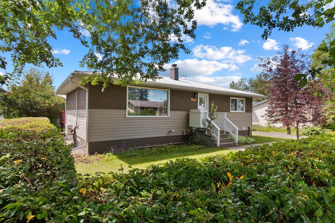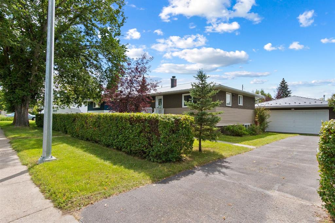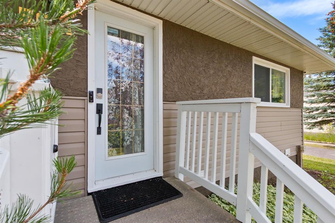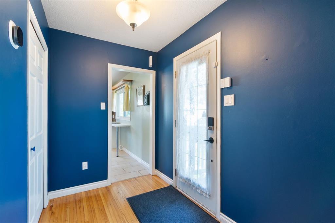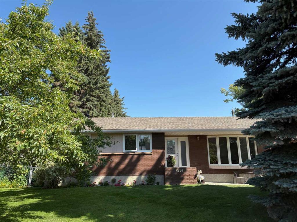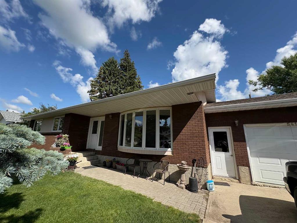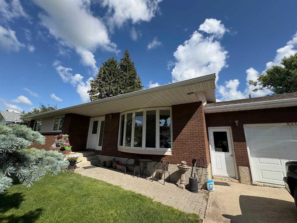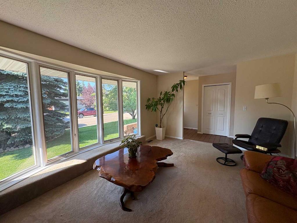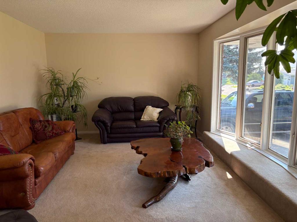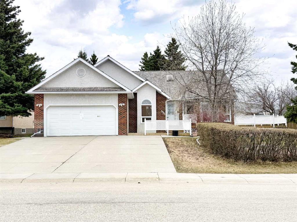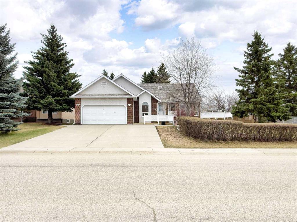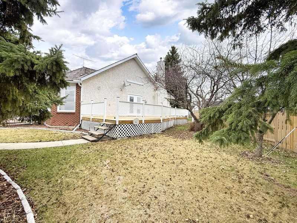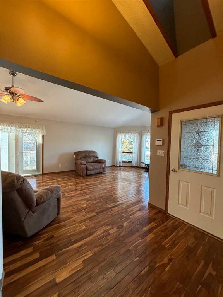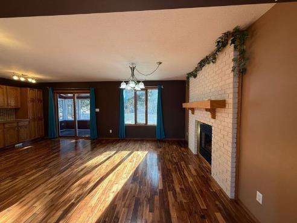$ 519,900
3
BEDROOMS
3 + 0
BATHROOMS
1,157
SQUARE FEET
2007
YEAR BUILT
Welcome to this well-kept home, with great curb appeal. This 1,157 sq ft bi-level home offering 3 bedrooms, 3 bathrooms, and a very functional layout perfect for families or those who love to entertain. Step inside to a bright and inviting main level featuring a large living room, generous dining area, and an open-concept kitchen. The dining space leads to a partially enclosed, covered back deck(with storage underneath)—ideal for enjoying morning coffee or hosting gatherings in any weather. This level also includes a 3-piece bathroom, one well-sized bedroom, and a spacious primary suite complete with a walk-in closet and private 3-piece ensuite. Downstairs, you'll find even more room to spread out with a massive rec room, a third large bedroom, a full 4-piece bathroom, a laundry/utility room, and a sizable storage space. The beautifully landscaped backyard is a true retreat, featuring raised vegetable gardens , a large lower deck perfect for a patio set or future hot tub, and plenty of room to relax or garden. The back yard backs onto the back alleyway. The double attached garage is heated and has a side man door, a utility sink and 220 power. This home offers a warm, welcoming atmosphere inside and out. Don’t miss your chance to make it yours!
| COMMUNITY | |
| PROPERTY TYPE | Detached |
| BUILDING TYPE | House |
| STYLE | Bi-Level |
| YEAR BUILT | 2007 |
| SQUARE FOOTAGE | 1,157 |
| BEDROOMS | 3 |
| BATHROOMS | 3.00 |
| BASEMENT | Finished, Full |
| AMENITIES | |
| APPLIANCES | Dishwasher, Electric Stove, Garage Control(s), Microwave, Refrigerator, Washer/Dryer |
| COOLING | None |
| FIREPLACE | N/A |
| FLOORING | Carpet, Linoleum, Vinyl Plank |
| HEATING | Forced Air |
| LAUNDRY | In Basement |
| LOT FEATURES | Back Lane, Back Yard, Cul-De-Sac, Landscaped |
| PARKING | Double Garage Attached |
| RESTRICTIONS | None Known |
| ROOF | Asphalt Shingle |
| TITLE | Fee Simple |
| BROKER | CIR Realty |
| ROOMS | DIMENSIONS (m) | LEVEL |
|---|---|---|
| 4pc Bathroom | 4`11" x 12`0" | Basement |
| Bedroom | 16`9" x 9`10" | Basement |
| Game Room | 29`11" x 22`6" | Basement |
| Storage | 12`0" x 16`0" | Basement |
| Furnace/Utility Room | 8`4" x 8`6" | Basement |
| 3pc Bathroom | 6`6" x 9`0" | Main |
| 4pc Bathroom | 5`6" x 8`5" | Main |
| Bedroom | 9`0" x 12`6" | Main |
| Dining Room | 9`0" x 10`9" | Main |
| Foyer | 10`11" x 9`3" | Main |
| Kitchen | 10`9" x 12`4" | Main |
| Living Room | 12`9" x 15`9" | Main |
| Bedroom - Primary | 12`10" x 15`0" | Main |

