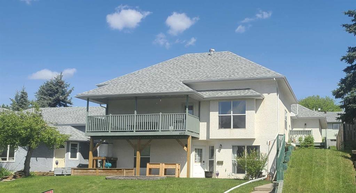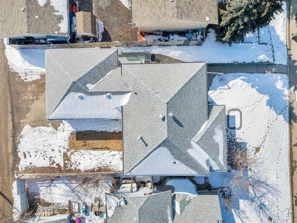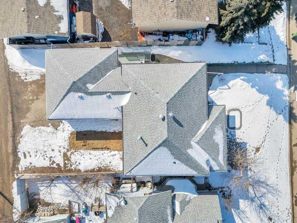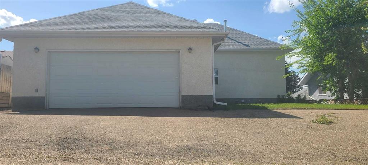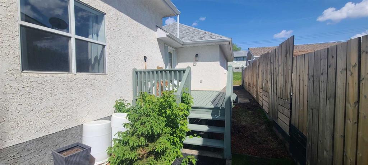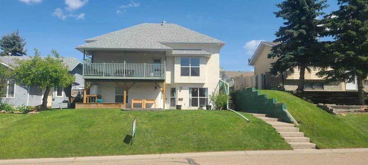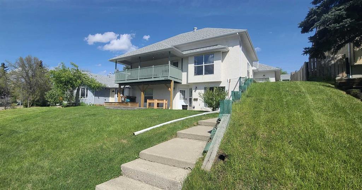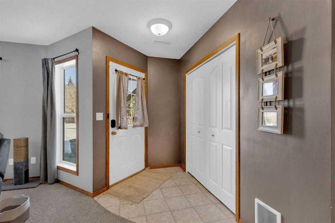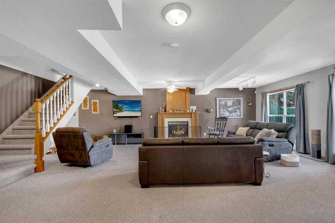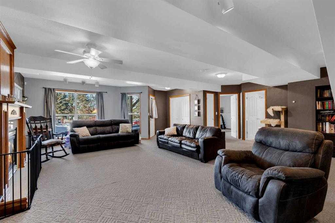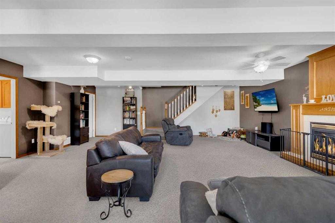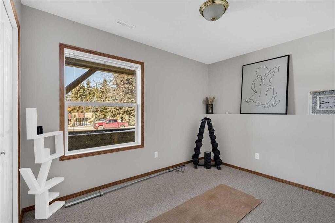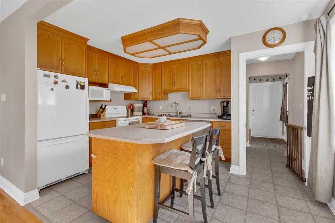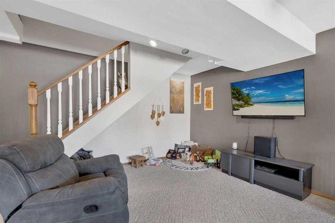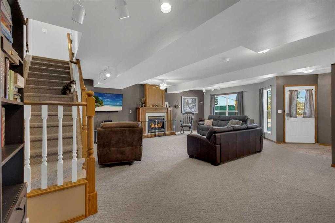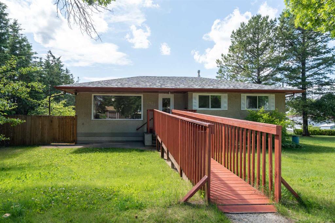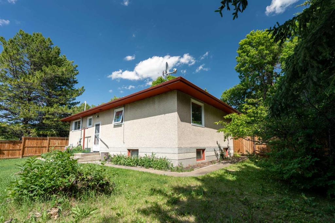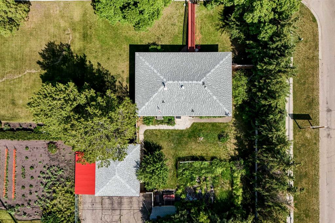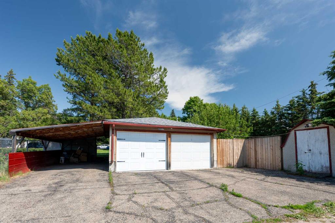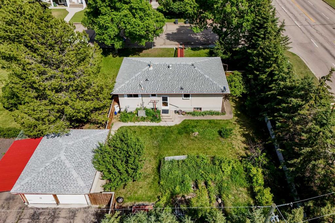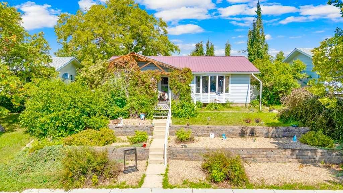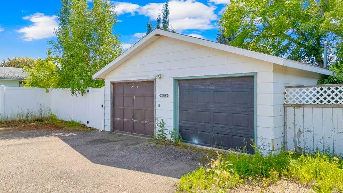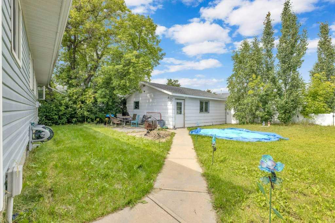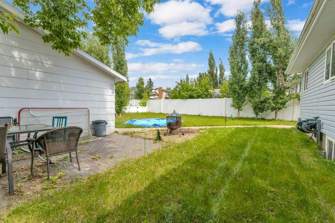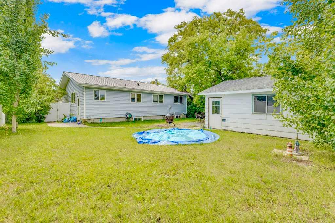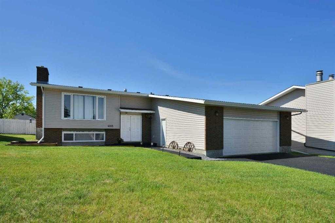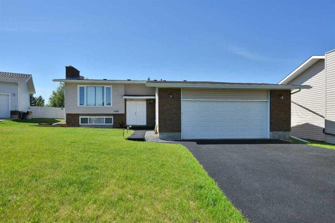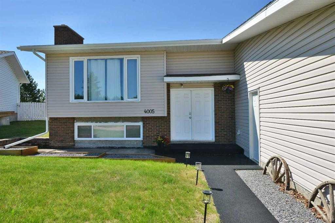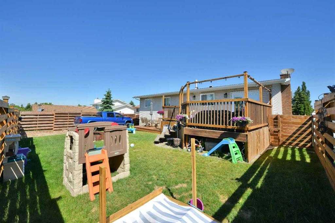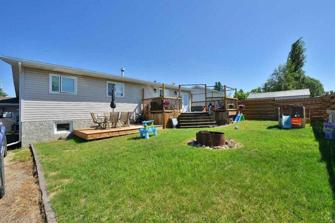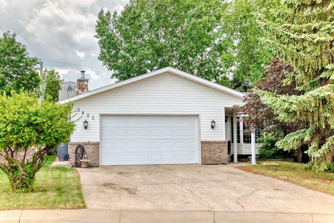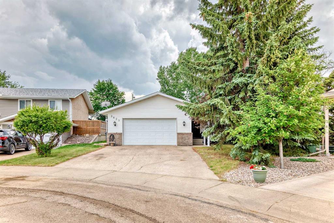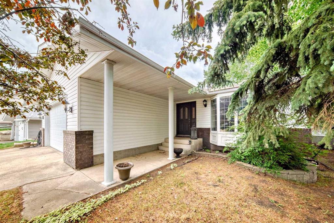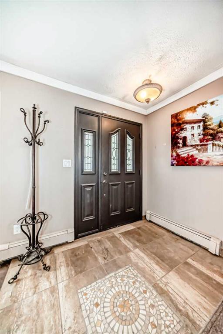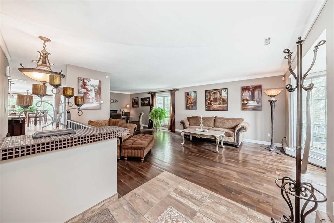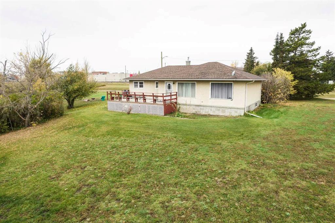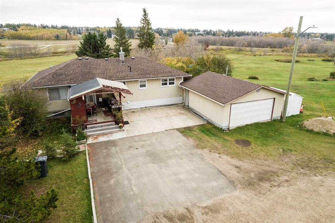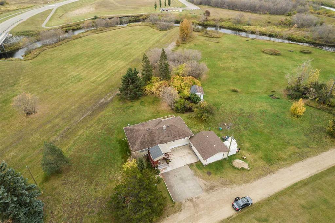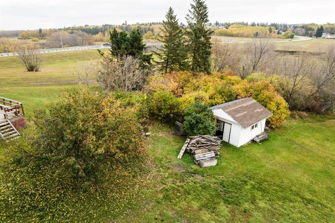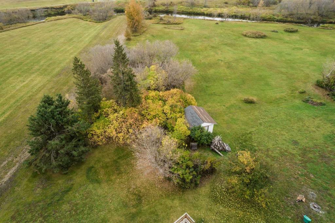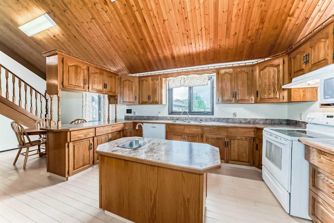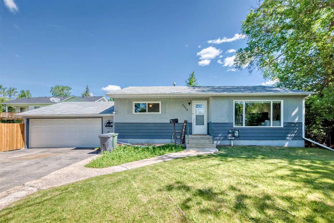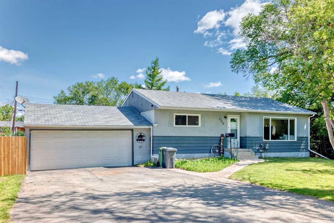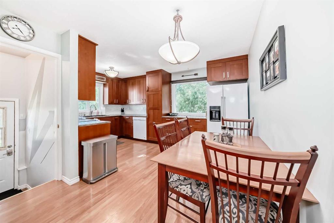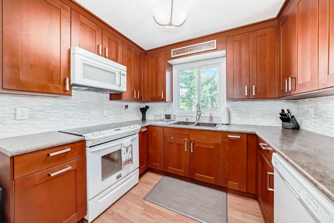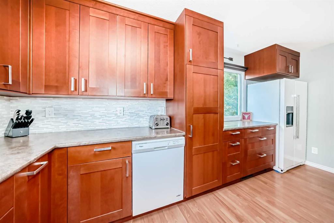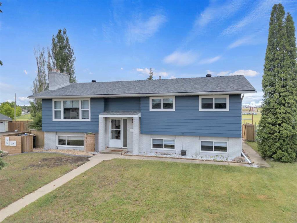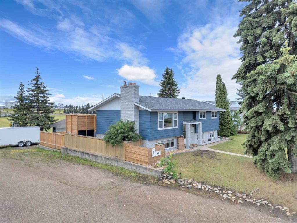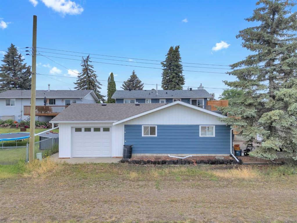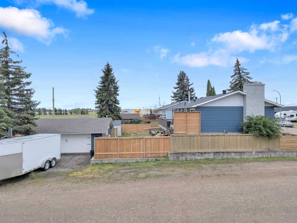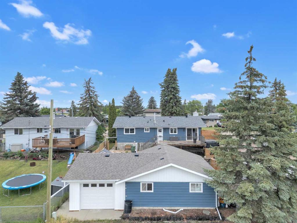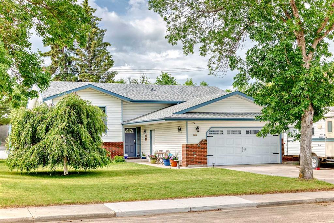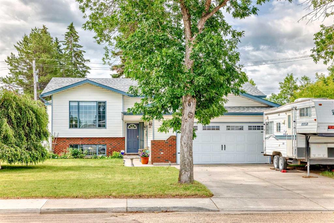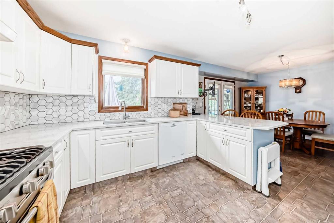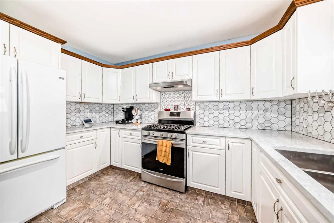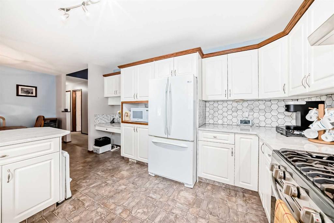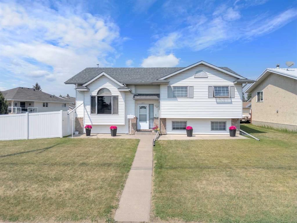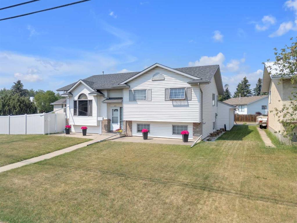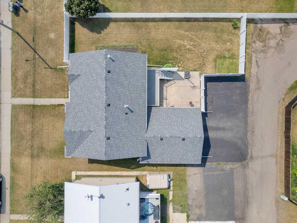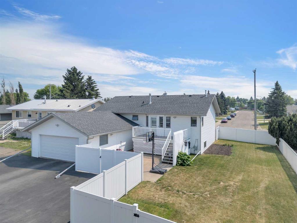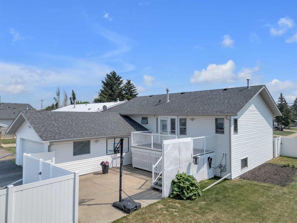$ 379,000
4
BEDROOMS
2 + 0
BATHROOMS
1,273
SQUARE FEET
1985
YEAR BUILT
A walkout basement with huge windows across from a park in a quiet neighbourhood. Welcome to your new home, an attached double car garage make parking and bringing in the groceries a breeze. A large entry with coat closet make tucking away all the coats possible. The kitchen is bright and airy with a kitchen island lots of room for a kitchen table and the combined living space makes visiting with company or keeping an eye on the littles stress free. Three large bedrooms on the main floor tastefully decorated and a bathroom updated and ready. The basement is a definite living space!! An entrance makes this an easy path to the covered front porch or across the street to the green space. A large laundry room and bathroom are combined. The family room on this level is flooded with light and a gas fireplace make it cozey on the cold days.
| COMMUNITY | |
| PROPERTY TYPE | Detached |
| BUILDING TYPE | House |
| STYLE | Bungalow |
| YEAR BUILT | 1985 |
| SQUARE FOOTAGE | 1,273 |
| BEDROOMS | 4 |
| BATHROOMS | 2.00 |
| BASEMENT | Finished, Full |
| AMENITIES | |
| APPLIANCES | Dishwasher, Electric Oven, Refrigerator, Washer/Dryer |
| COOLING | None |
| FIREPLACE | N/A |
| FLOORING | Carpet, Hardwood, Linoleum |
| HEATING | Forced Air |
| LAUNDRY | In Basement |
| LOT FEATURES | Back Lane, Back Yard, Rolling Slope |
| PARKING | Double Garage Attached |
| RESTRICTIONS | None Known |
| ROOF | Asphalt Shingle |
| TITLE | Fee Simple |
| BROKER | eXp Realty |
| ROOMS | DIMENSIONS (m) | LEVEL |
|---|---|---|
| Bedroom | 10`11" x 12`5" | Lower |
| Furnace/Utility Room | 8`2" x 12`4" | Lower |
| 3pc Bathroom | 7`10" x 10`11" | Lower |
| Flex Space | 26`7" x 24`10" | Lower |
| Bedroom | 10`8" x 9`3" | Main |
| Bedroom | 10`3" x 14`1" | Main |
| Kitchen | 12`11" x 13`5" | Main |
| 4pc Bathroom | 4`11" x 7`5" | Main |
| Bedroom - Primary | 10`8" x 10`11" | Main |
| Dining Room | 12`0" x 10`4" | Main |
| Living Room | 12`0" x 9`7" | Main |

