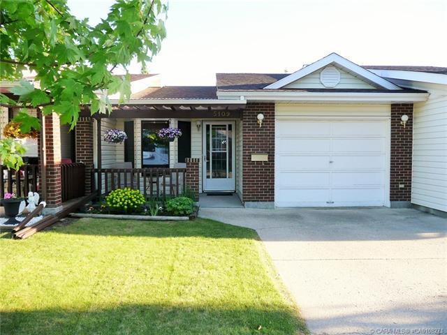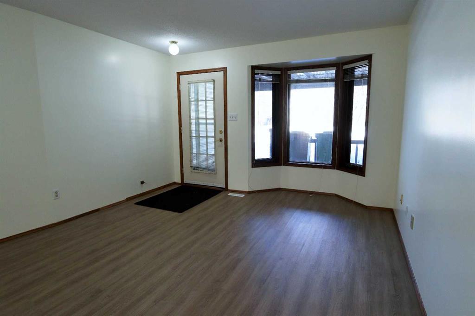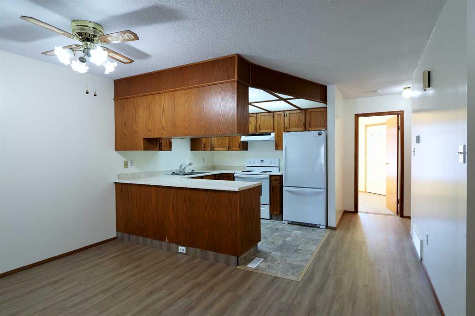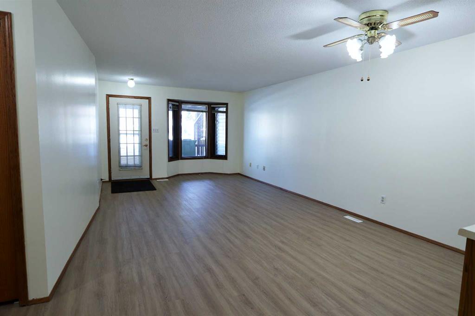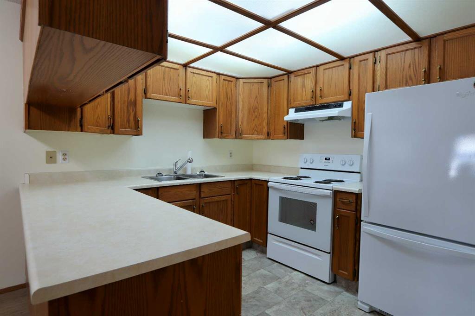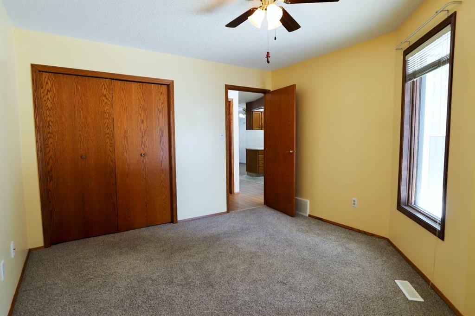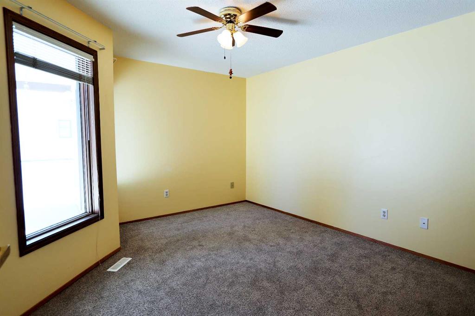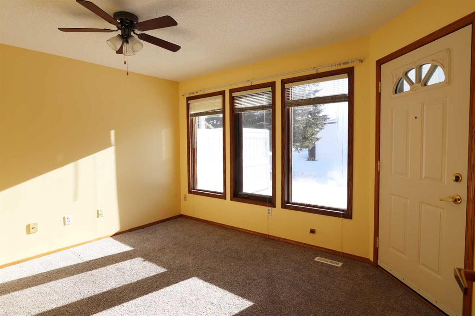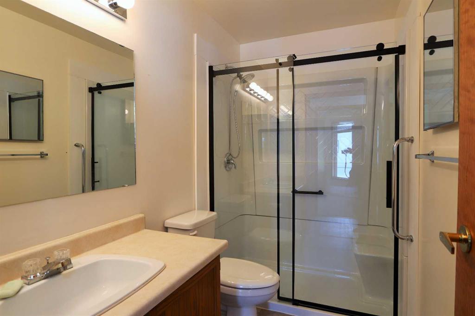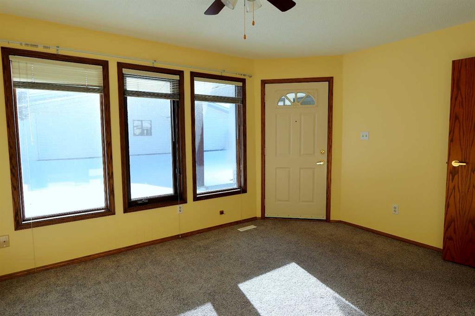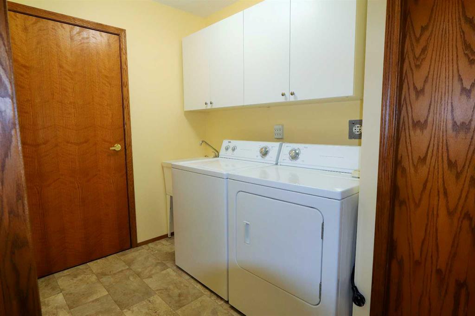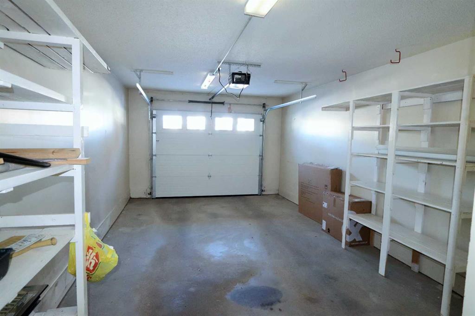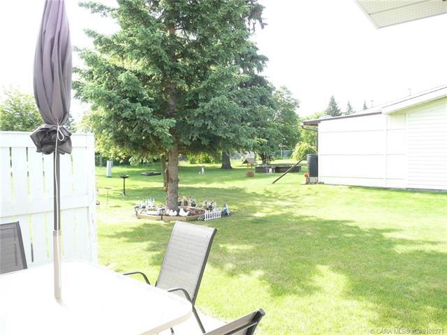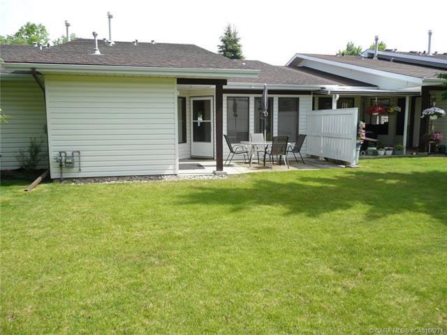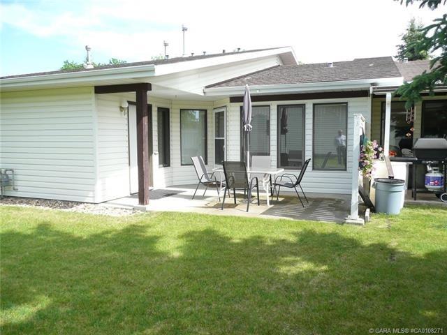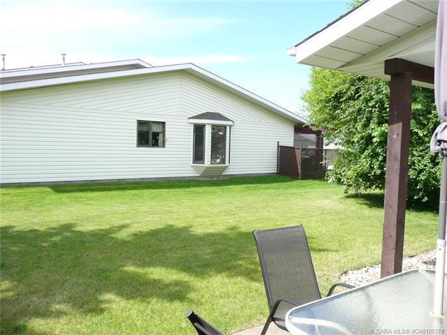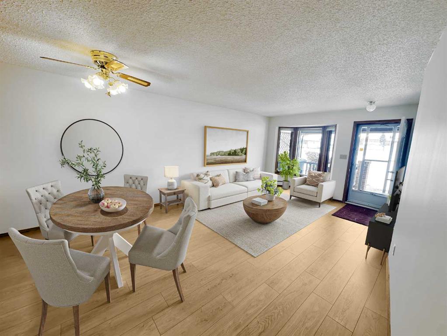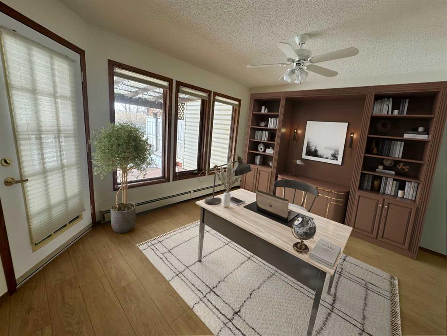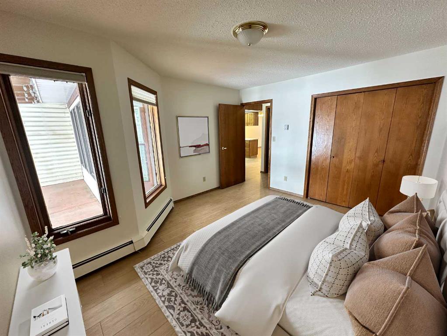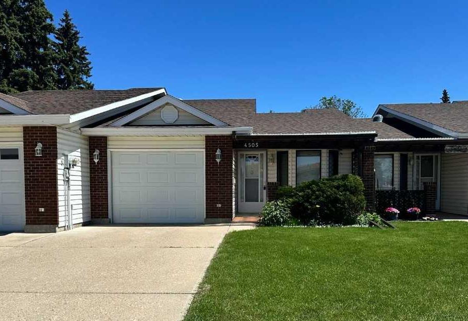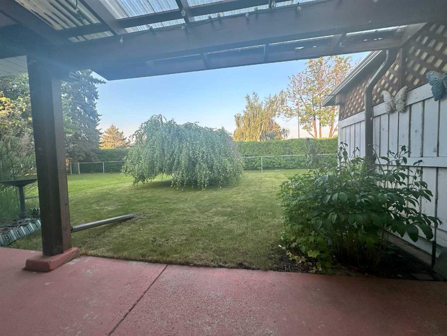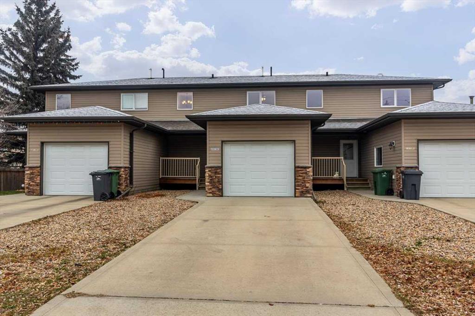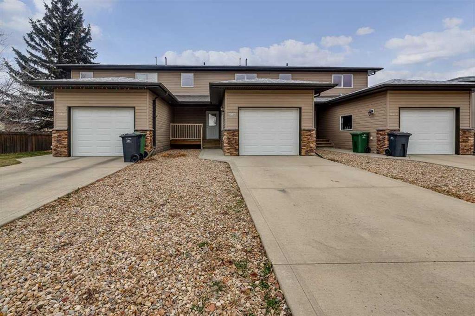5109 46 Avenue
Ponoka T4J 1J5
MLS® Number: A2195910
$ 249,000
2
BEDROOMS
1 + 0
BATHROOMS
1987
YEAR BUILT
Adult (55+) townhouse has been designed with no steps, hallways or basement. Very functional floor plan with spacious living and dining area, primary bedroom plus a convertible bed/sitting room. Ideal location close to shopping, swimming pool, rec facilities and seniors drop-in center. Home has been well maintained and has a new walk-in shower, new flooring and paint in the living and dining area as well as recent furnace. Features include single garage, storage room, patio. Includes stove, fridge, dishwasher, washer, dryer and window coverings.
| COMMUNITY | Central Ponoka |
| PROPERTY TYPE | Row/Townhouse |
| BUILDING TYPE | Other |
| STYLE | Bungalow |
| YEAR BUILT | 1987 |
| SQUARE FOOTAGE | 867 |
| BEDROOMS | 2 |
| BATHROOMS | 1.00 |
| BASEMENT | Crawl Space, None |
| AMENITIES | |
| APPLIANCES | Dishwasher, Dryer, Refrigerator, Stove(s), Washer |
| COOLING | None |
| FIREPLACE | N/A |
| FLOORING | Carpet, Vinyl Plank |
| HEATING | Forced Air, Natural Gas |
| LAUNDRY | Main Level |
| LOT FEATURES | Landscaped, Standard Shaped Lot |
| PARKING | Concrete Driveway, Single Garage Attached |
| RESTRICTIONS | Adult Living, Restrictive Covenant |
| ROOF | Asphalt Shingle |
| TITLE | Fee Simple |
| BROKER | RE/MAX real estate central alberta |
| ROOMS | DIMENSIONS (m) | LEVEL |
|---|---|---|
| Living Room | 12`5" x 13`11" | Main |
| Dining Room | 13`2" x 8`0" | Main |
| Kitchen | 13`2" x 9`0" | Main |
| Bedroom - Primary | 13`2" x 11`8" | Main |
| Bedroom | 13`0" x 12`1" | Main |
| Laundry | 6`2" x 9`4" | Main |
| Storage | 8`7" x 6`5" | Main |
| 3pc Bathroom | 0`0" x 0`0" | Main |

