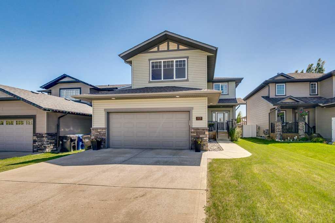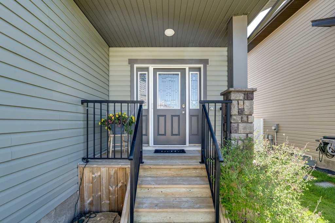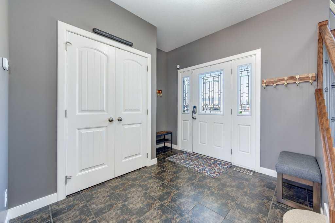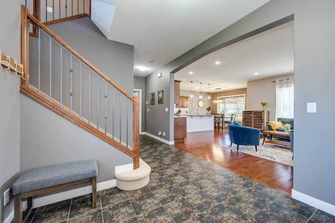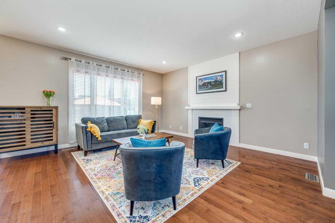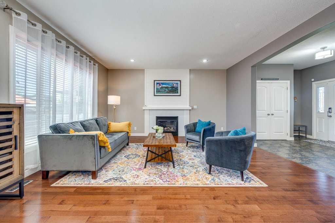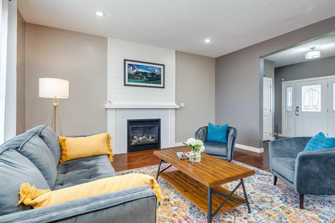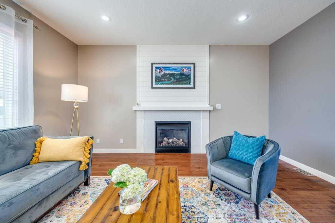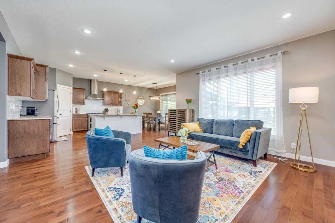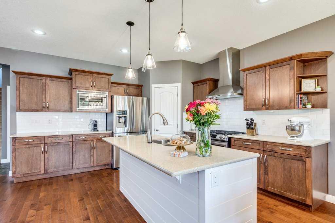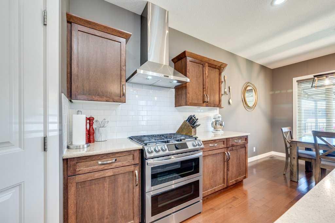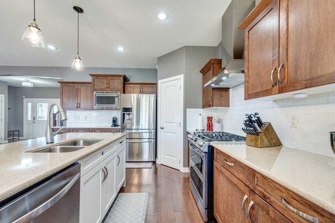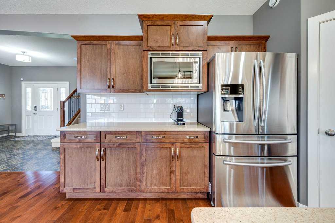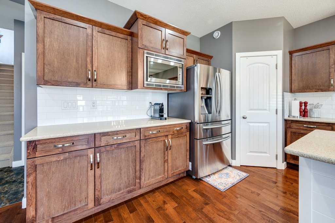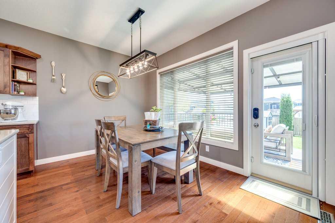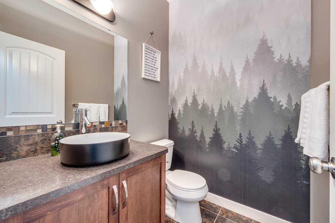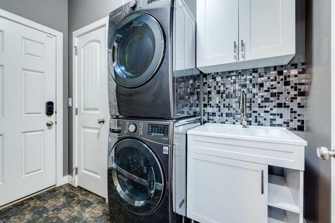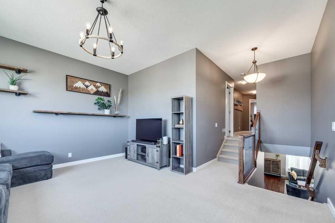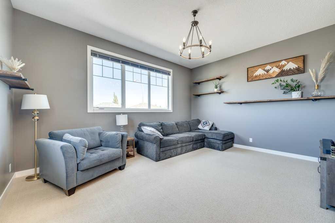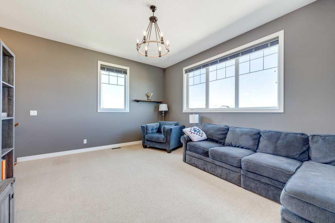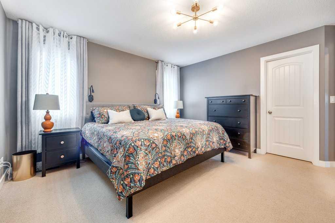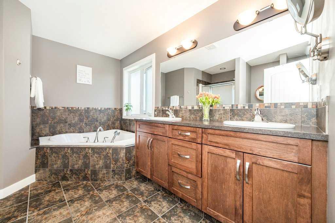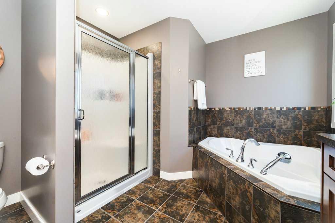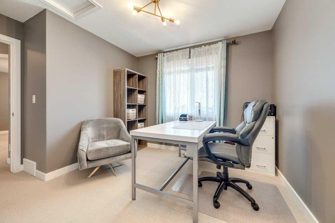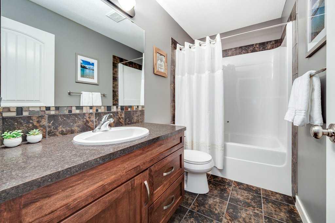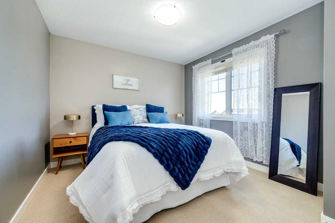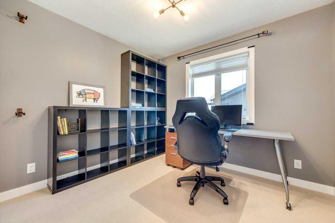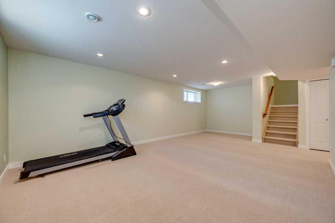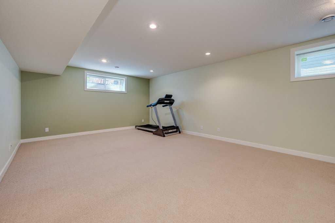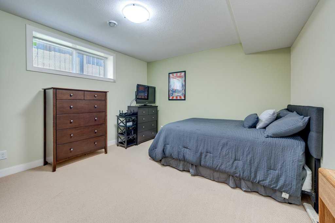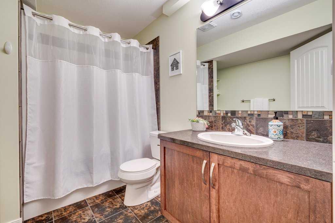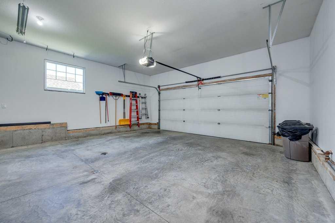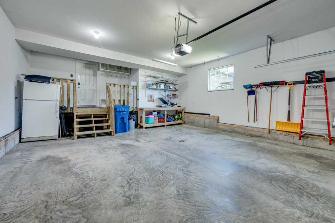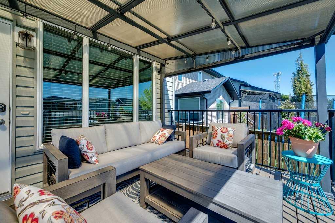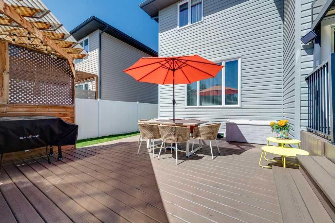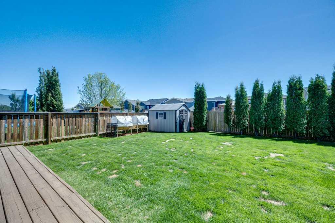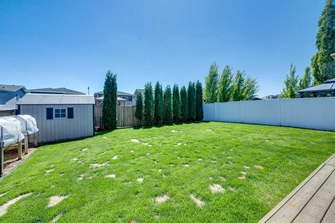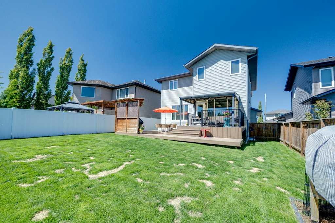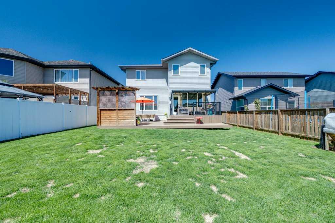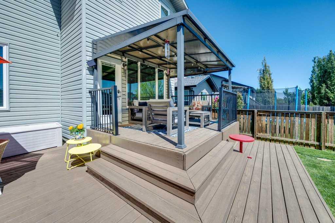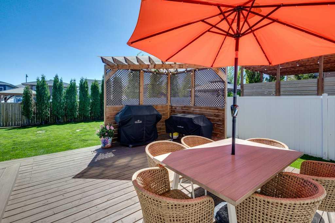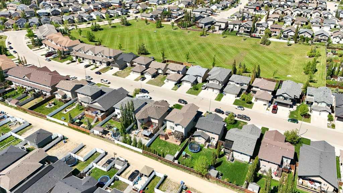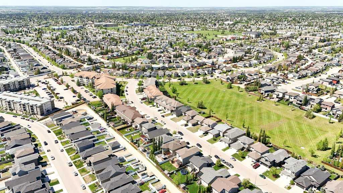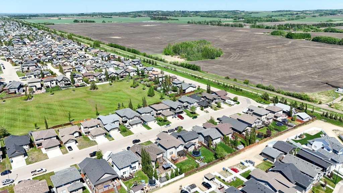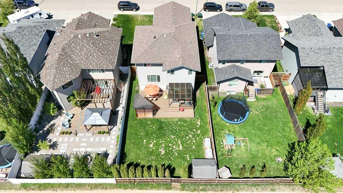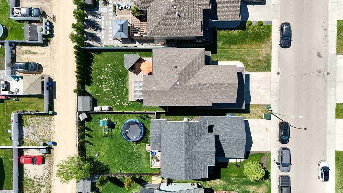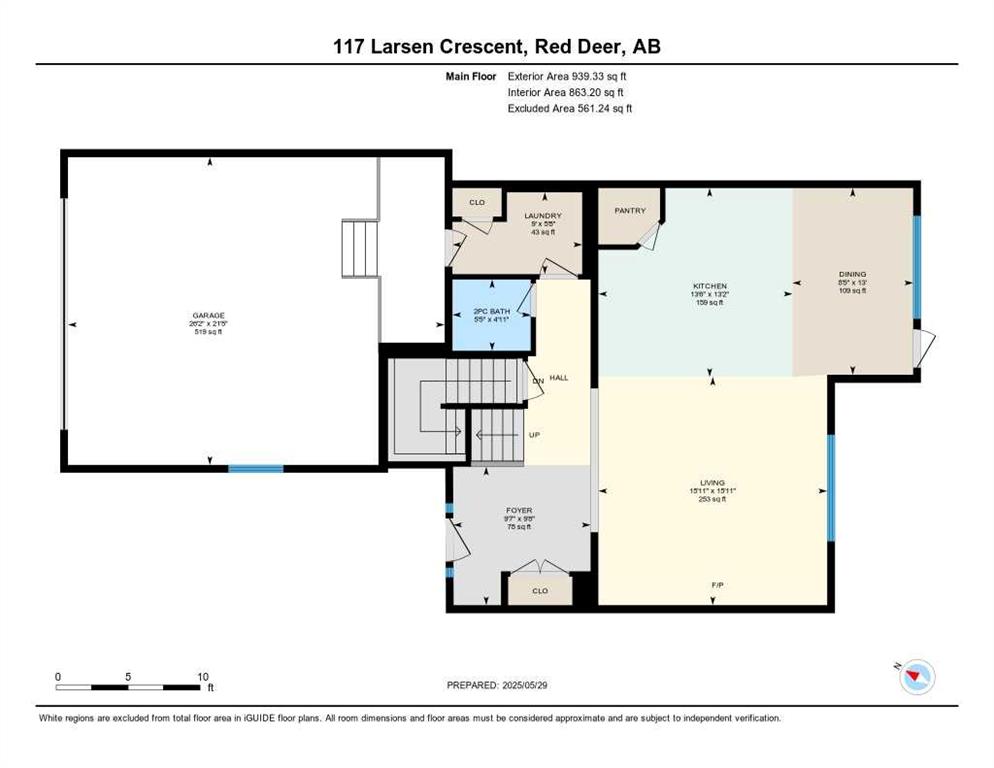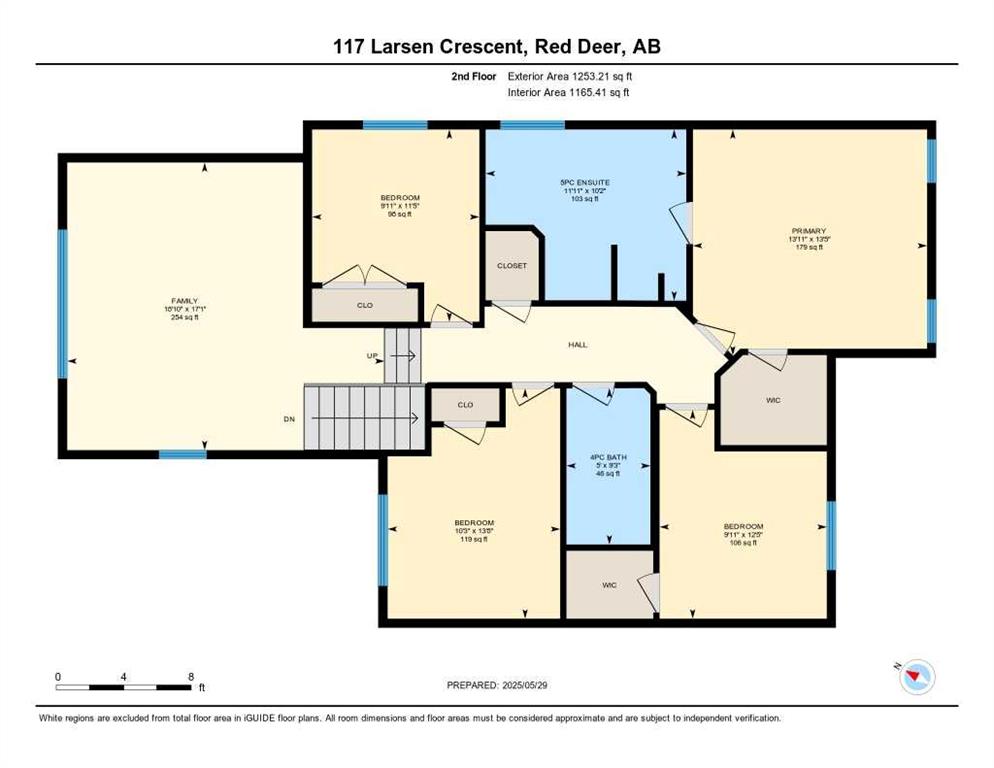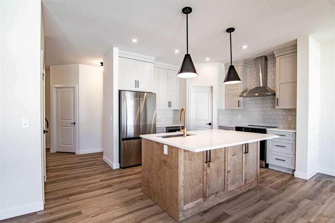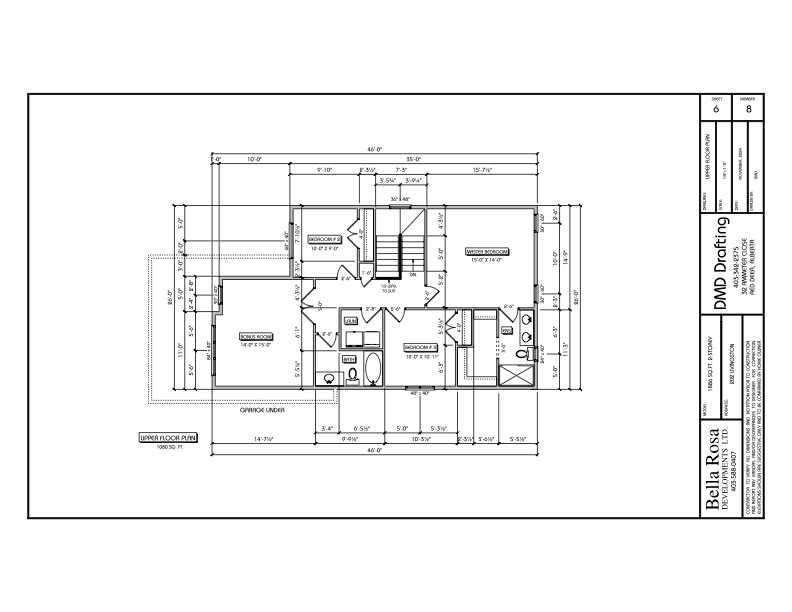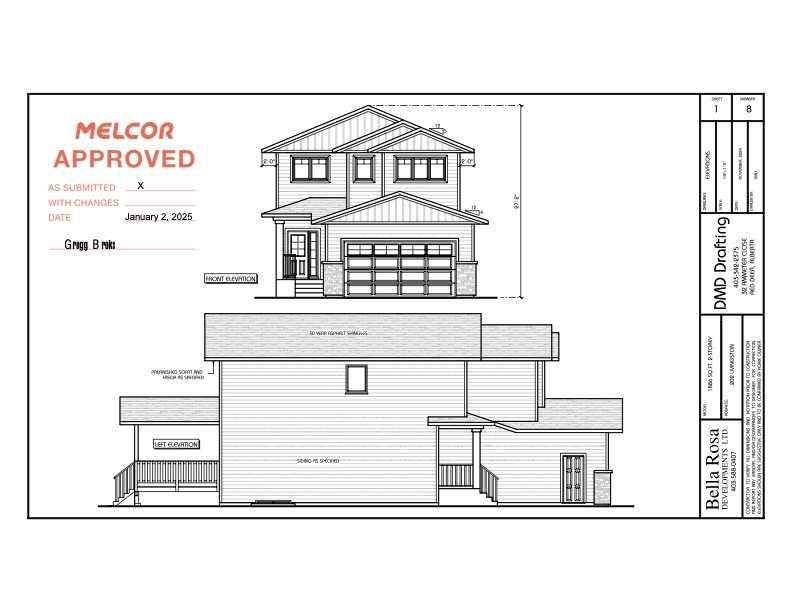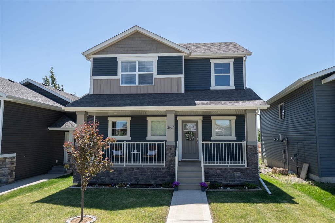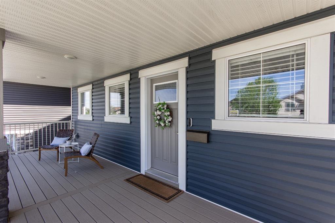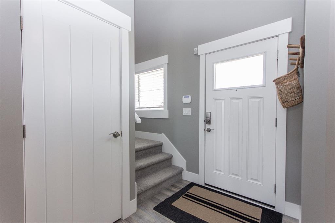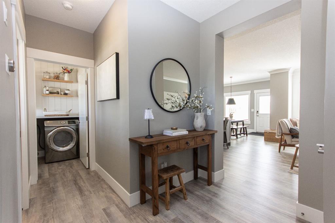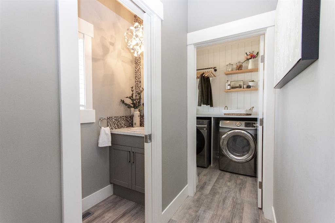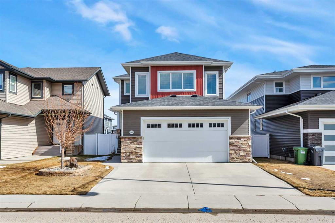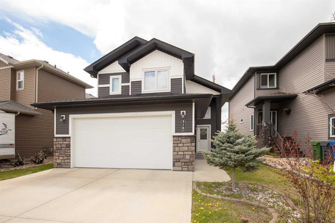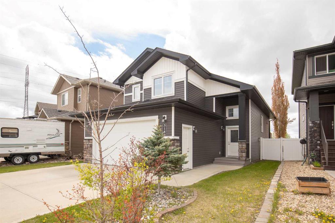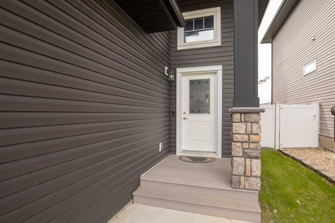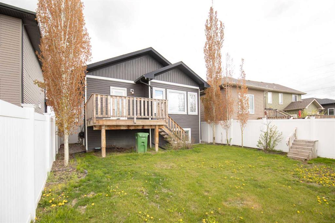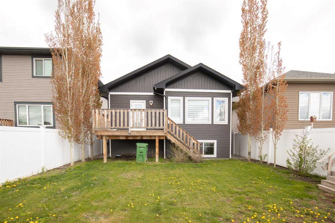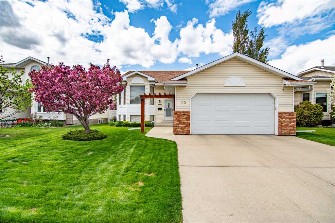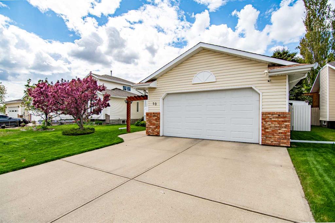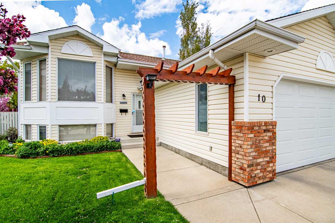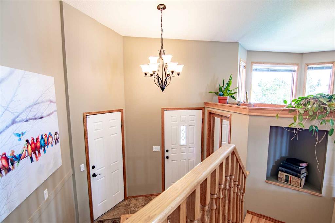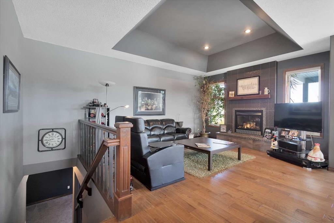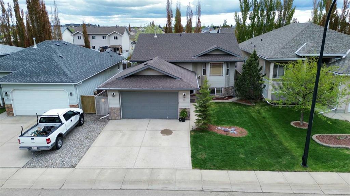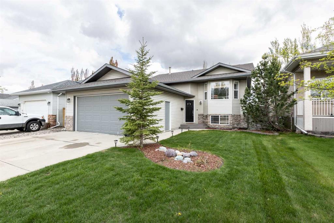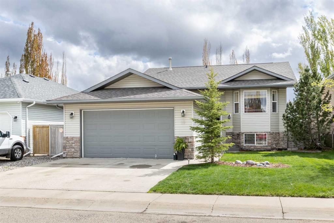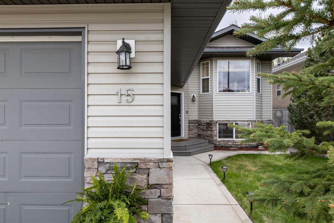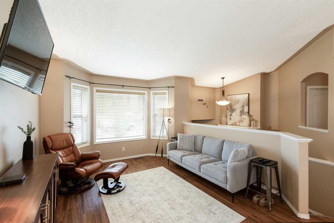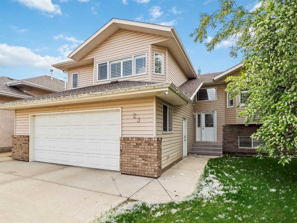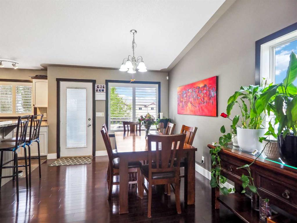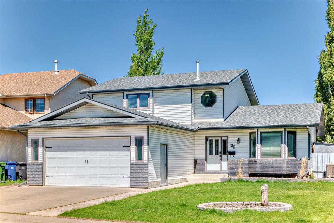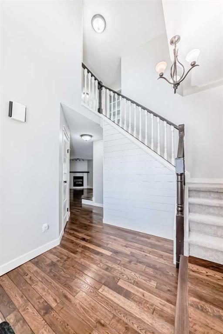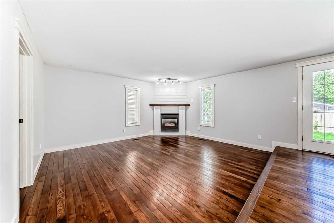117 Larsen Crescent
Red Deer T4R 0J2
MLS® Number: A2225885
$ 599,900
5
BEDROOMS
3 + 1
BATHROOMS
2,192
SQUARE FEET
2010
YEAR BUILT
Immaculate 2-Storey in Desirable Lonsdale! This beautifully maintained 2,192 sq.ft. home offers the perfect family-friendly layout with 4 spacious bedrooms all on the upper level, a large bonus room above the garage, and a 5th bedroom plus a generous recreation room in the fully finished basement. Located on a south-facing lot near schools, green spaces, and all the amenities of south-east Red Deer. The heart of the home is the updated kitchen, featuring a stylish backsplash, refinished island exterior, high-end gas stove, and a touch-activated faucet for modern convenience. The living area showcases a modernized fireplace mantle and is cooled by central air conditioning for year-round comfort. Step outside to enjoy the sun-soaked backyard, complete with an upper deck with pergola and retractable roof, and a lower deck with a second pergola over the BBQ area—perfect for entertaining. With tons of storage throughout, a functional and spacious floor plan, and pride of ownership evident inside and out, this home is a standout choice for growing families.
| COMMUNITY | Lonsdale |
| PROPERTY TYPE | Detached |
| BUILDING TYPE | House |
| STYLE | 2 Storey |
| YEAR BUILT | 2010 |
| SQUARE FOOTAGE | 2,192 |
| BEDROOMS | 5 |
| BATHROOMS | 4.00 |
| BASEMENT | Finished, Full |
| AMENITIES | |
| APPLIANCES | Other |
| COOLING | Central Air |
| FIREPLACE | Gas |
| FLOORING | Carpet, Hardwood, Tile |
| HEATING | Forced Air, Natural Gas |
| LAUNDRY | Main Level |
| LOT FEATURES | Gazebo, Landscaped |
| PARKING | Double Garage Attached |
| RESTRICTIONS | None Known |
| ROOF | Asphalt Shingle |
| TITLE | Fee Simple |
| BROKER | Royal Lepage Network Realty Corp. |
| ROOMS | DIMENSIONS (m) | LEVEL |
|---|---|---|
| 4pc Bathroom | 8`11" x 7`8" | Basement |
| Bedroom | 12`9" x 15`9" | Basement |
| Game Room | 14`7" x 24`11" | Basement |
| 2pc Bathroom | 4`11" x 5`5" | Main |
| Dining Room | 13`0" x 8`5" | Main |
| Foyer | 9`8" x 9`7" | Main |
| Kitchen | 13`2" x 13`6" | Main |
| Laundry | 5`8" x 9`0" | Main |
| Living Room | 15`11" x 15`11" | Main |
| 4pc Bathroom | 9`3" x 5`0" | Upper |
| 5pc Ensuite bath | 10`2" x 11`11" | Upper |
| Bedroom | 12`5" x 9`11" | Upper |
| Bedroom | 13`8" x 10`3" | Upper |
| Bedroom | 11`5" x 9`11" | Upper |
| Bonus Room | 17`1" x 18`10" | Upper |
| Bedroom - Primary | 13`5" x 13`11" | Upper |

