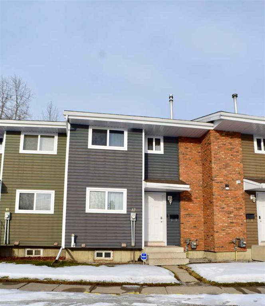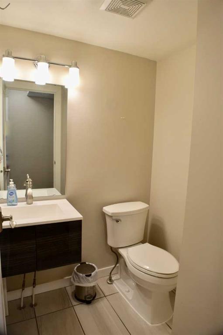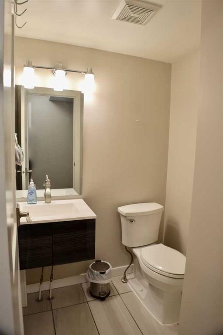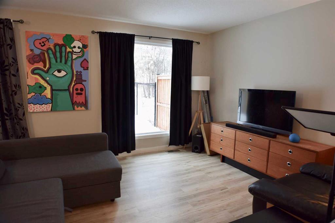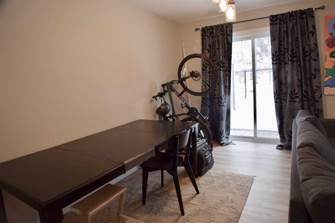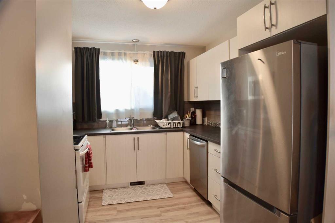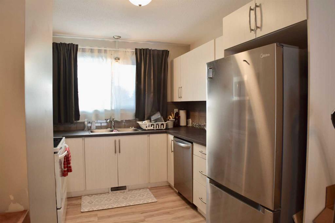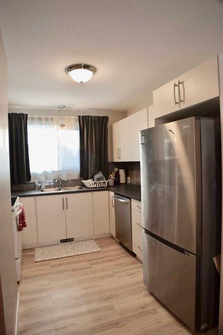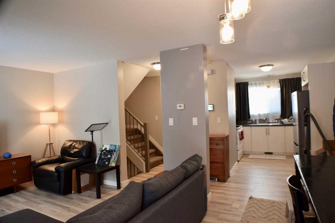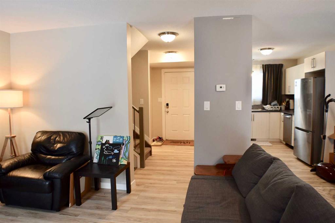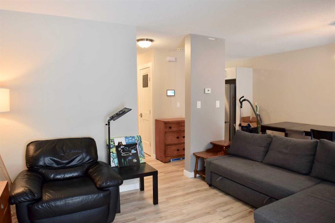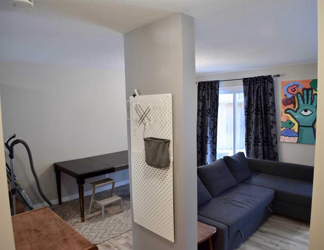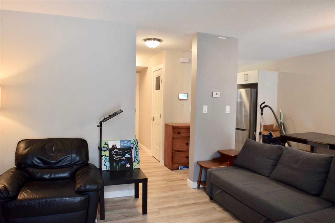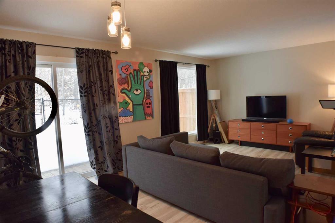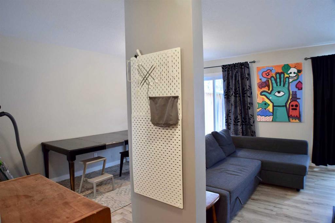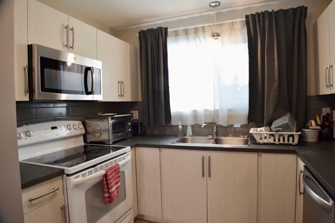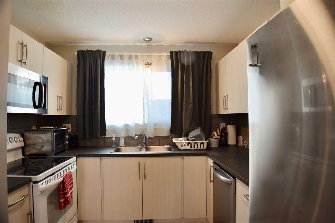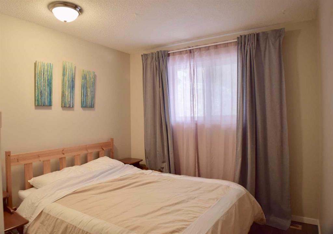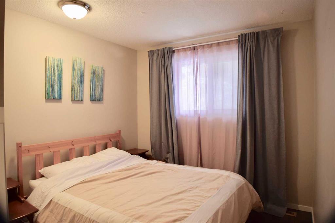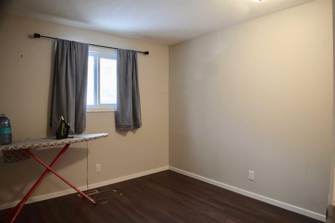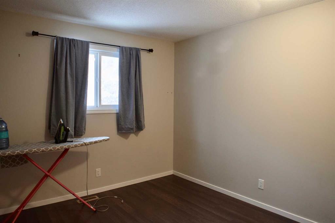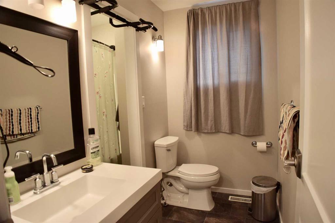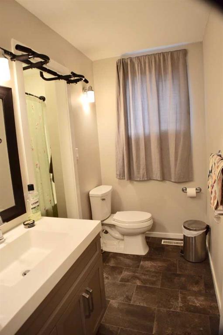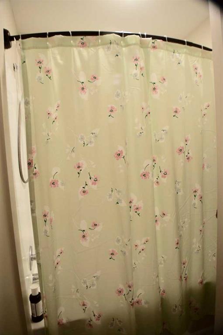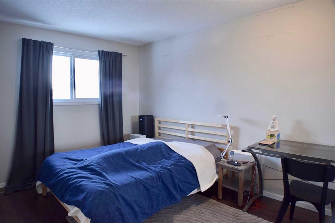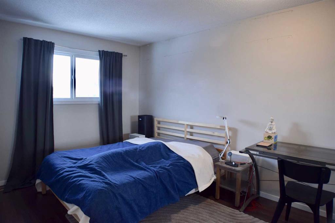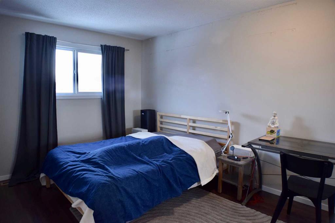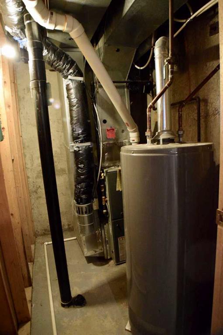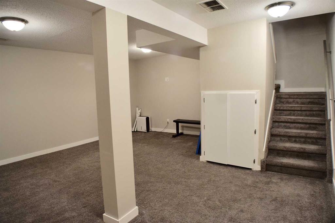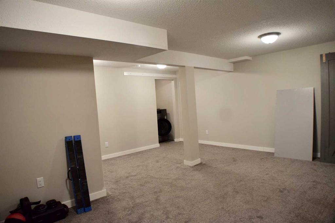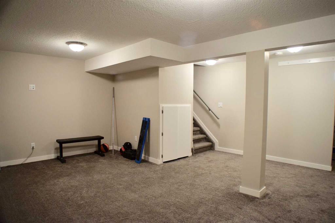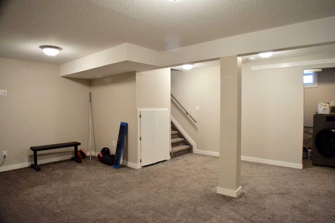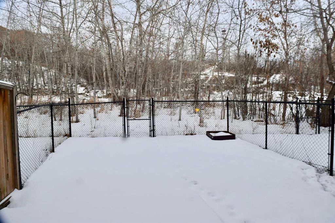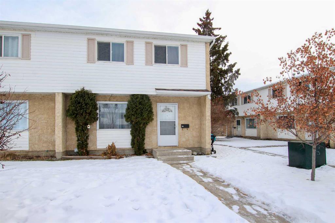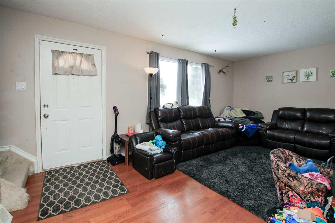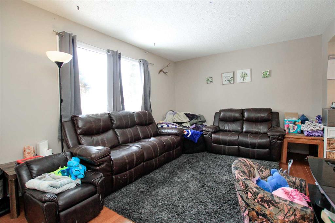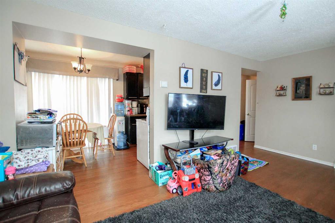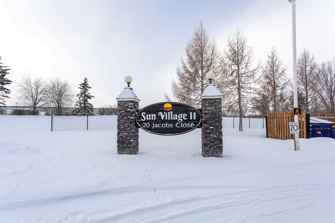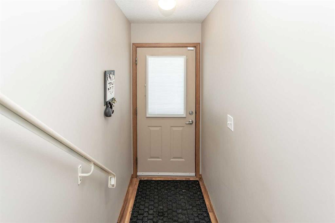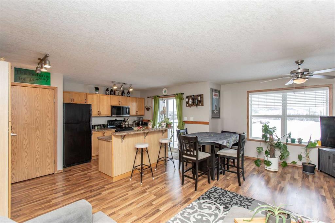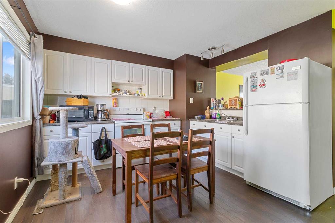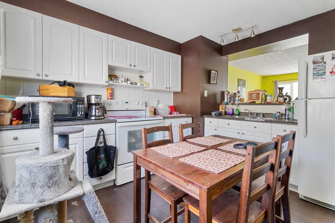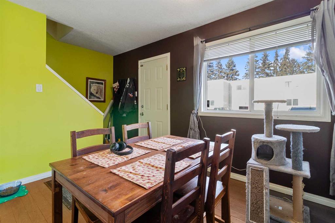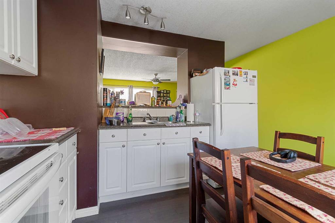12, 5806 61 Street
Red Deer T4N 6H4
MLS® Number: A2187481
$ 179,900
3
BEDROOMS
1 + 1
BATHROOMS
1986
YEAR BUILT
Don't miss this great condo in a Central Location in Red Deer, looking out onto the trees behind. 3 bedrooms up with a full 4 piece bath. Living room, dining and kitchen are located on the bright main level. Lower level is finished for you to use as you desire, maybe your home office space, gym, or extra storage. Condo Fee's include Common area maintenance, Insurance, Exterior Maintenance, Professional Management, Reserve Fund Contributions, Water Sewer Garbage, Snow Removal and Landscaping, just your own fully fenced back yard to mow. Close to schools, shopping, transportation, and extensive community path system. Simplified living at a great price! Condo fees will be reduced $100 in October 2025 due to great standing of the Reserve Fund of the Association.
| COMMUNITY | Riverside Meadows |
| PROPERTY TYPE | Row/Townhouse |
| BUILDING TYPE | Five Plus |
| STYLE | 2 Storey |
| YEAR BUILT | 1986 |
| SQUARE FOOTAGE | 978 |
| BEDROOMS | 3 |
| BATHROOMS | 2.00 |
| BASEMENT | Finished, Full |
| AMENITIES | |
| APPLIANCES | Dishwasher, Microwave Hood Fan, Refrigerator, Stove(s) |
| COOLING | None |
| FIREPLACE | N/A |
| FLOORING | Carpet, Laminate |
| HEATING | Forced Air, Natural Gas |
| LAUNDRY | In Basement |
| LOT FEATURES | Back Yard, Backs on to Park/Green Space, Lawn, Landscaped |
| PARKING | Assigned, Off Street, Stall |
| RESTRICTIONS | Pet Restrictions or Board approval Required |
| ROOF | Asphalt Shingle |
| TITLE | Fee Simple |
| BROKER | Royal Lepage Network Realty Corp. |
| ROOMS | DIMENSIONS (m) | LEVEL |
|---|---|---|
| Game Room | 18`0" x 16`0" | Lower |
| Furnace/Utility Room | 7`6" x 5`0" | Lower |
| Living Room | 12`0" x 11`4" | Main |
| Dining Room | 11`4" x 7`4" | Main |
| Kitchen | 13`6" x 9`4" | Main |
| 2pc Bathroom | 0`0" x 0`0" | Main |
| Bedroom | 13`4" x 9`4" | Upper |
| Bedroom | 11`0" x 9`6" | Upper |
| Bedroom - Primary | 13`6" x 9`3" | Upper |
| 4pc Bathroom | 0`0" x 0`0" | Upper |


