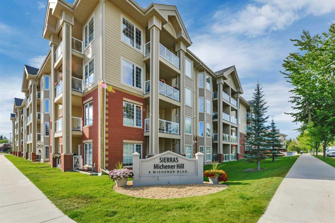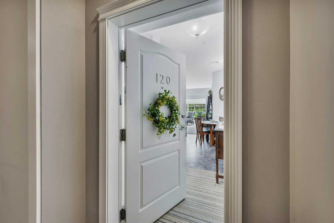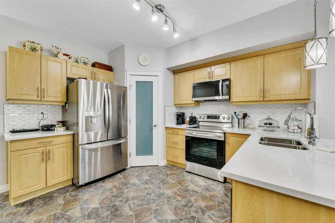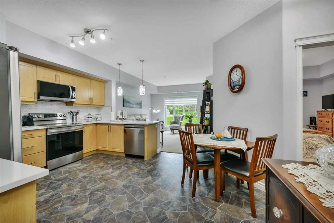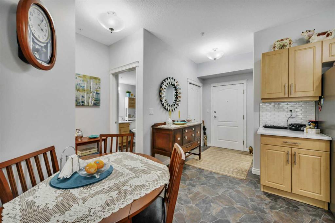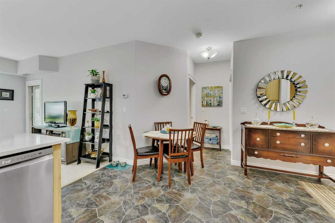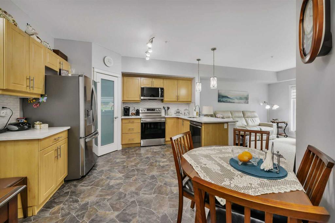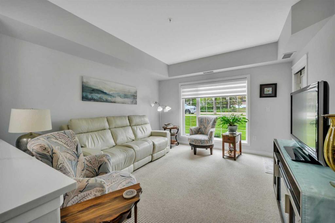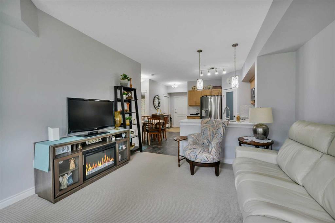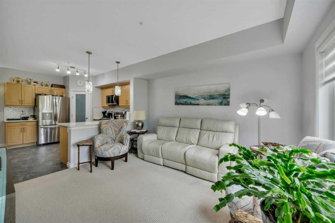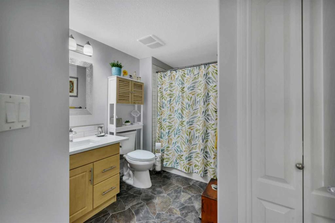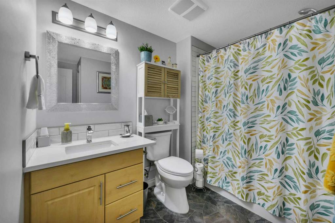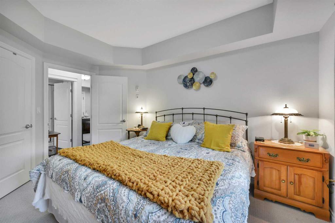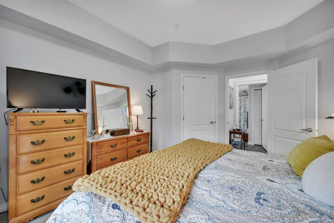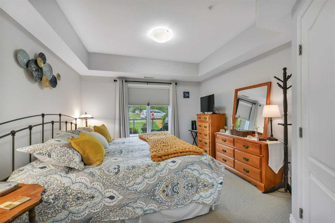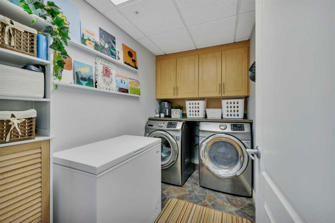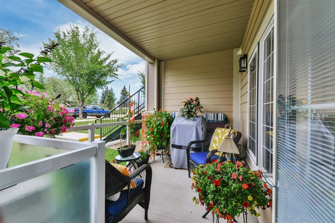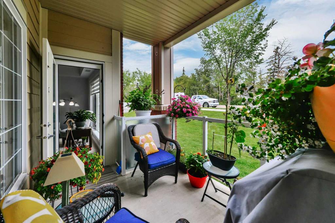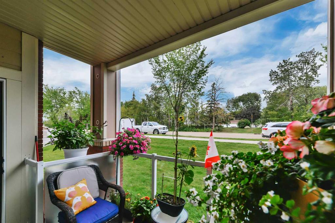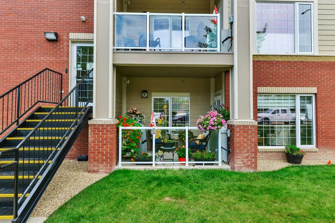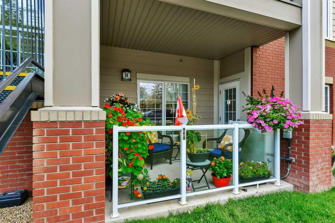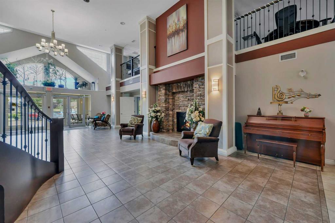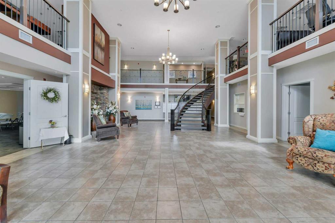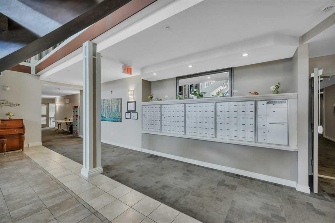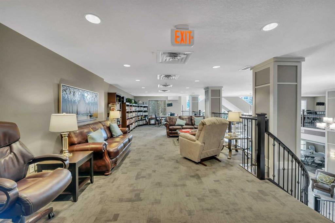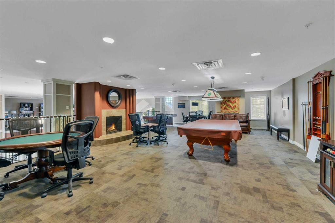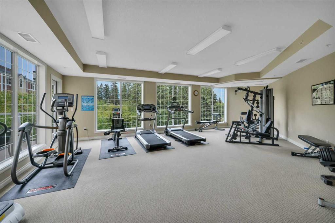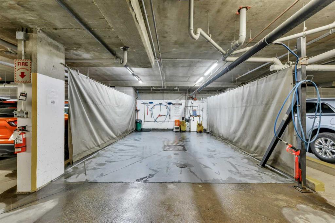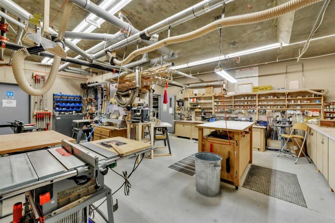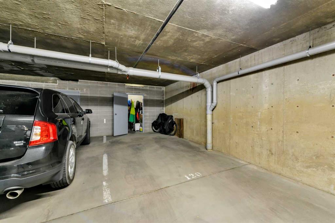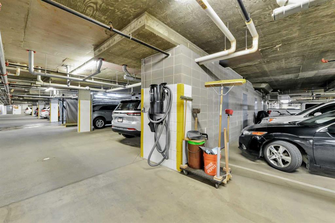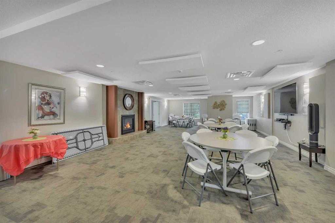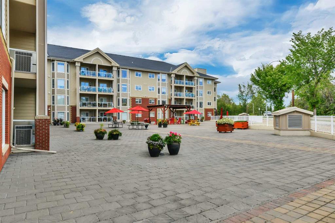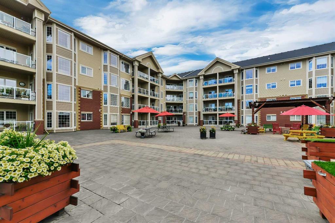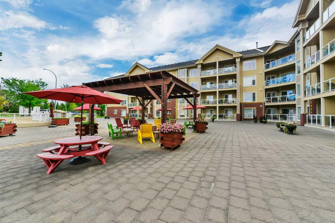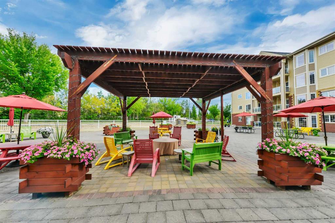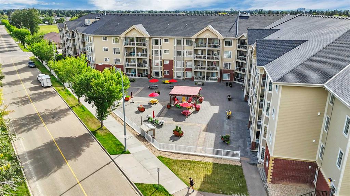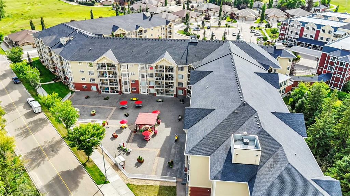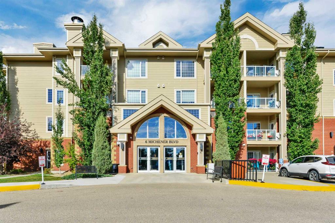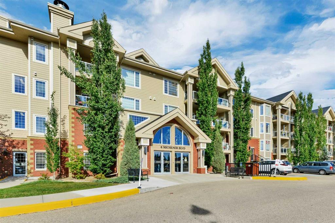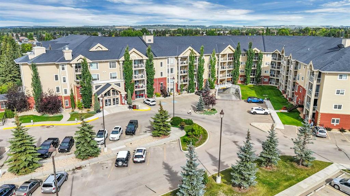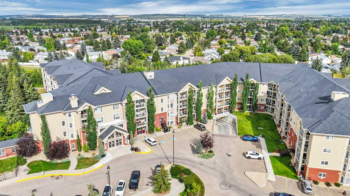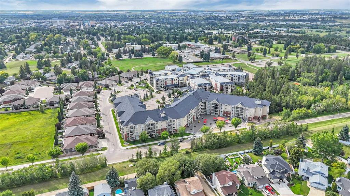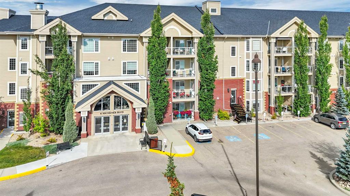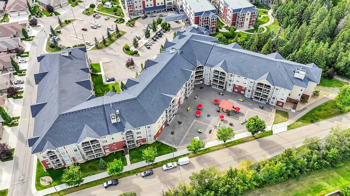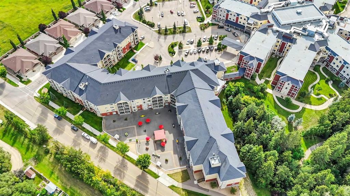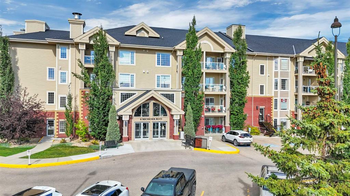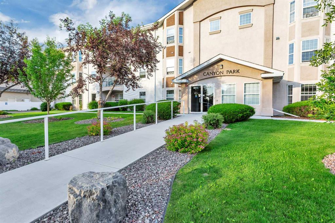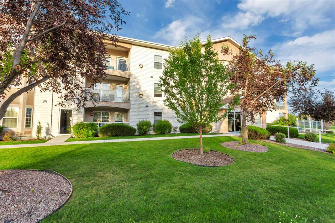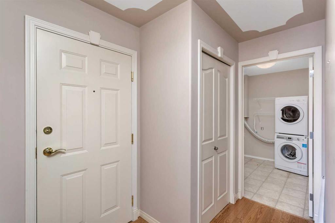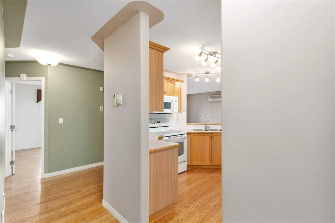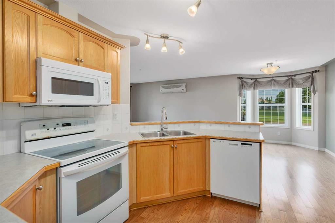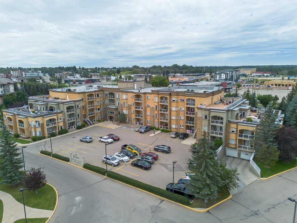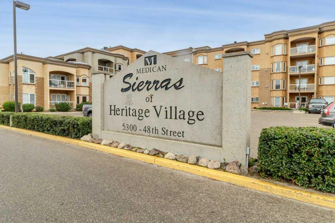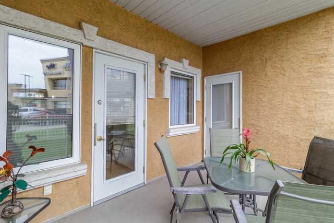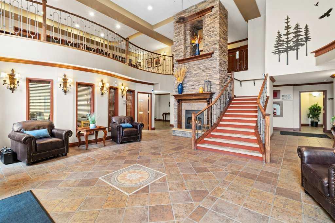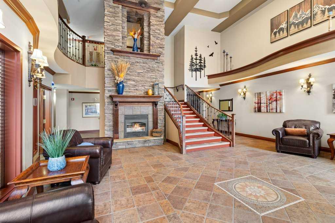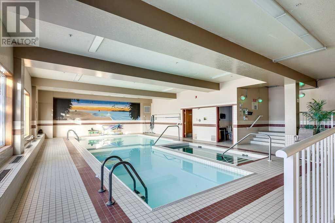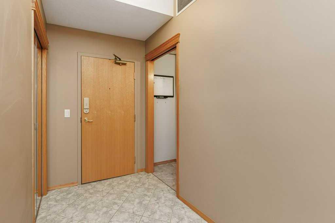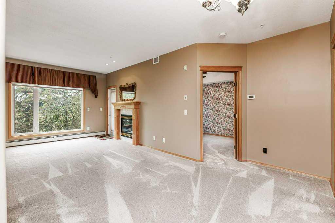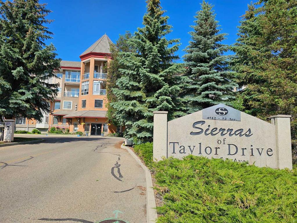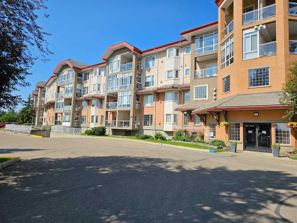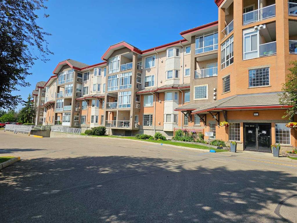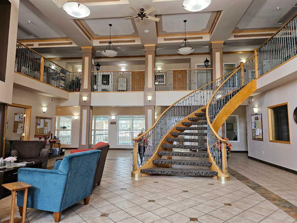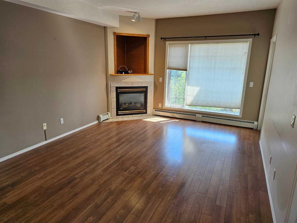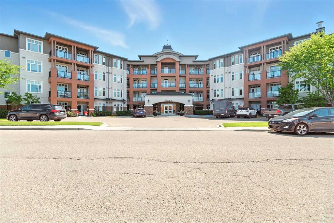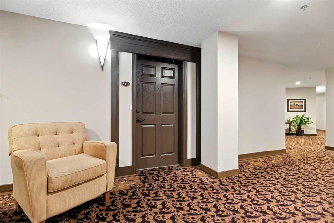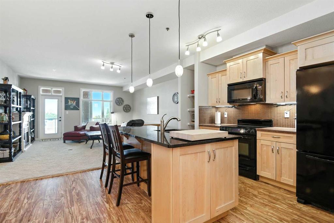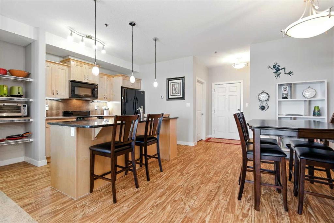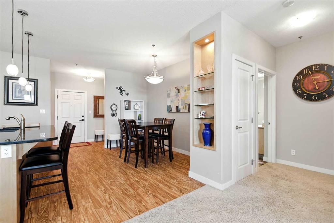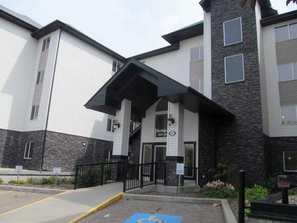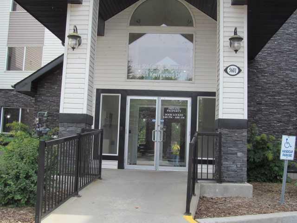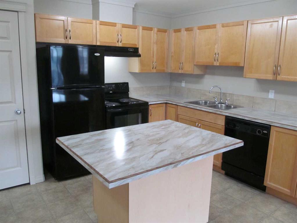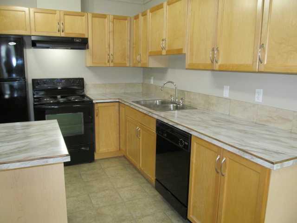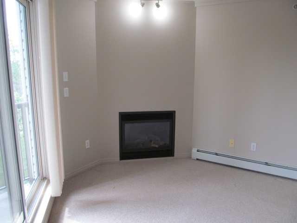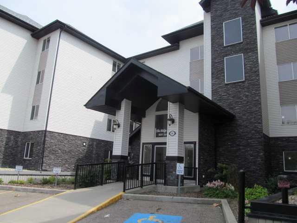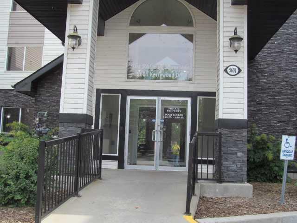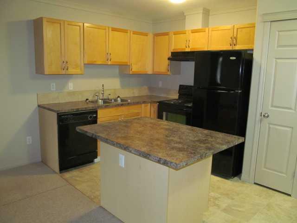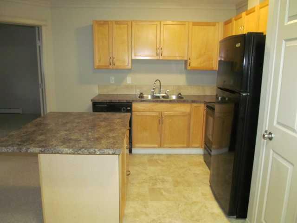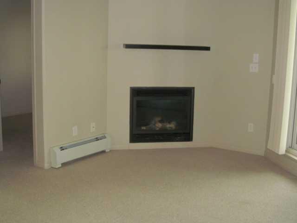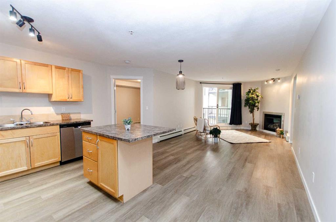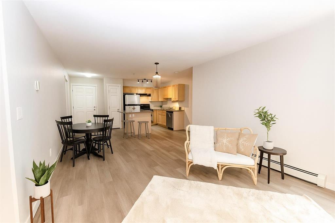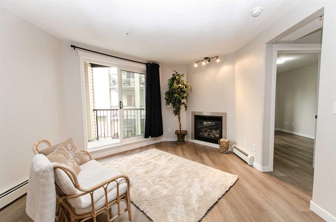120, 6 Michener Boulevard
Red Deer T4P 0K5
MLS® Number: A2248645
$ 295,000
1
BEDROOMS
1 + 0
BATHROOMS
711
SQUARE FEET
2011
YEAR BUILT
This stunning condo offers a fresh, modern feel with new paint, upgraded flooring, stylish tile backsplashes, new quartz counter tops, enhanced lighting, and custom window treatments—including a blackout blind and a remote-control blind. The well-appointed kitchen features new appliances, pot and pan pull-out drawers for added convenience, and a gas line with BBQ located on your private enclosed patio. Year-round comfort is ensured with in-suite air conditioning. Enjoy the convenience of heated underground parking and a heated underground storage room, along with a resident car wash bay and vacuum. The building offers outstanding shared facilities, including a woodworking shop, fitness centre, library, games room, and community kitchen for special events. Large, affordable guest suites are available on every level for visiting friends and family. Additional features include in-house mail and package delivery, plus a beautifully landscaped courtyard with gazebo, fire pit, and durable outdoor furniture—perfect for relaxing or socializing. Affordable condo fees cover almost everything you need for a stress-free, low-maintenance lifestyle. Sierras Michener Hill is uniquely located next to Extendicare Michener Hill, with convenient walkway access to 24-hour assisted living and continuing care services. Extendicare offers medication management, personal care, nutritious daily meals, and short-term respite stays—providing added peace of mind for the future.
| COMMUNITY | Michener Hill |
| PROPERTY TYPE | Apartment |
| BUILDING TYPE | Low Rise (2-4 stories) |
| STYLE | Single Level Unit |
| YEAR BUILT | 2011 |
| SQUARE FOOTAGE | 711 |
| BEDROOMS | 1 |
| BATHROOMS | 1.00 |
| BASEMENT | |
| AMENITIES | |
| APPLIANCES | Central Air Conditioner, Dishwasher, Dryer, Microwave Hood Fan, Refrigerator, Stove(s), Washer |
| COOLING | Central Air |
| FIREPLACE | N/A |
| FLOORING | Carpet, Linoleum |
| HEATING | Boiler |
| LAUNDRY | In Unit, Laundry Room |
| LOT FEATURES | |
| PARKING | Garage Door Opener, Gated, Guest, Parkade, Underground |
| RESTRICTIONS | Adult Living, Pet Restrictions or Board approval Required |
| ROOF | |
| TITLE | Fee Simple |
| BROKER | RE/MAX real estate central alberta |
| ROOMS | DIMENSIONS (m) | LEVEL |
|---|---|---|
| 4pc Bathroom | 8`3" x 9`10" | Main |
| Bedroom | 11`7" x 13`5" | Main |
| Dining Room | 5`4" x 12`9" | Main |
| Kitchen | 9`11" x 12`10" | Main |
| Laundry | 8`7" x 5`3" | Main |
| Living Room | 12`6" x 12`10" | Main |

