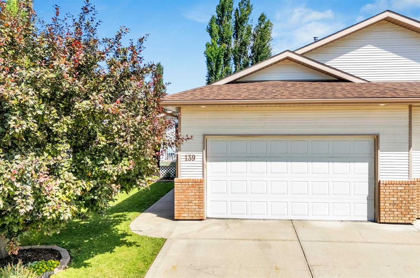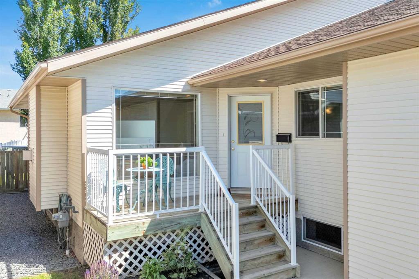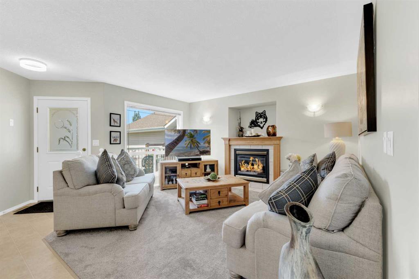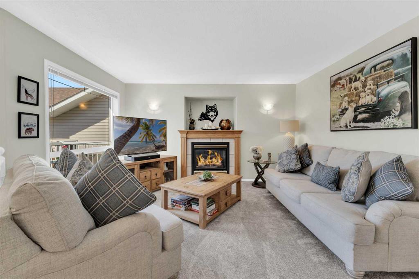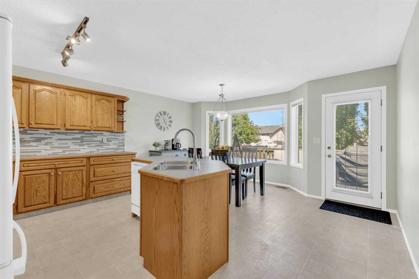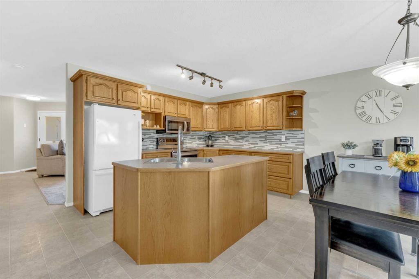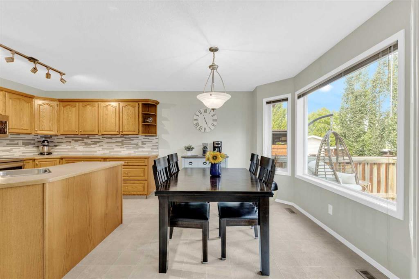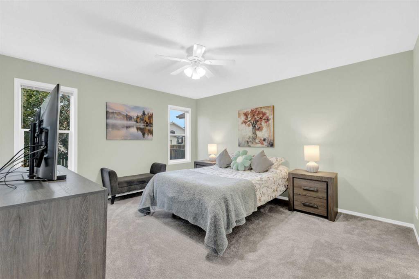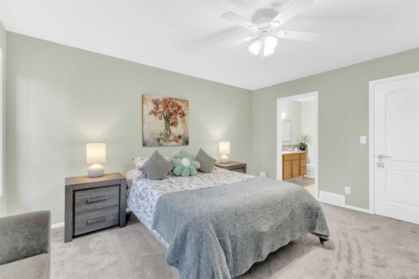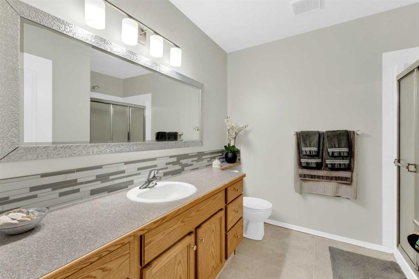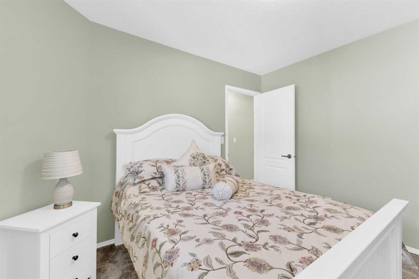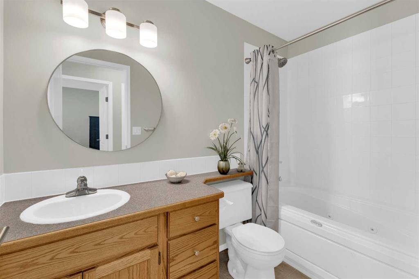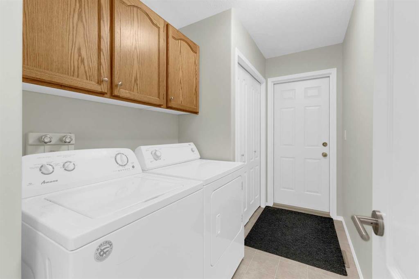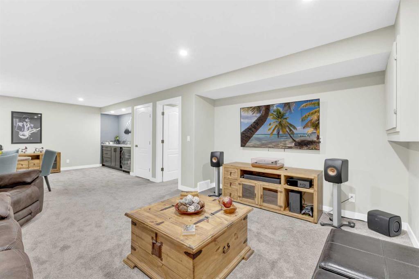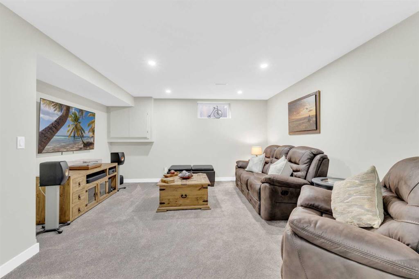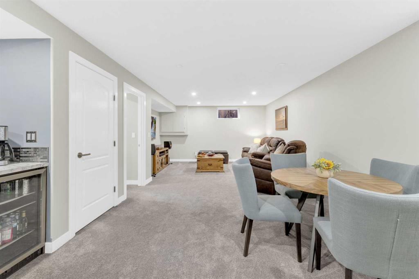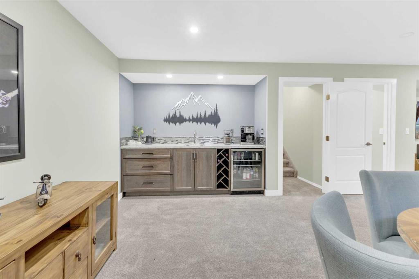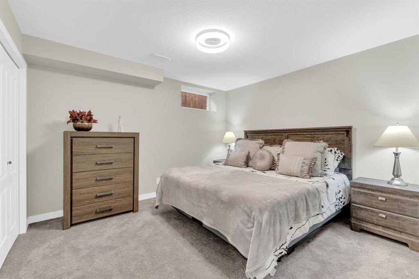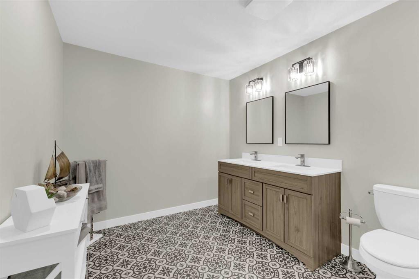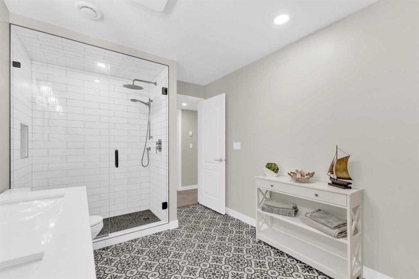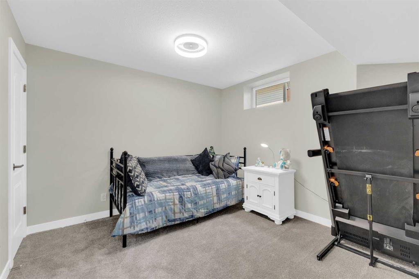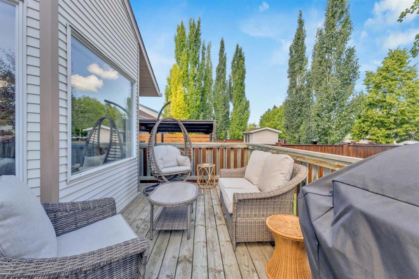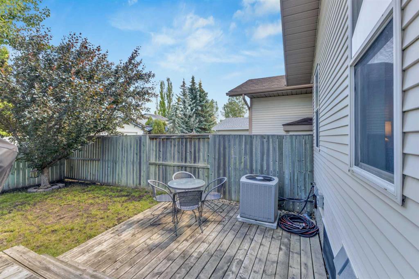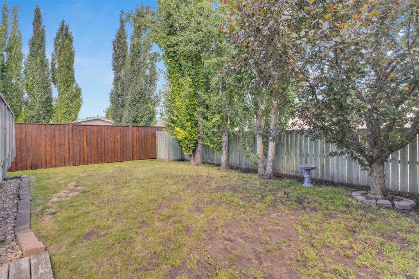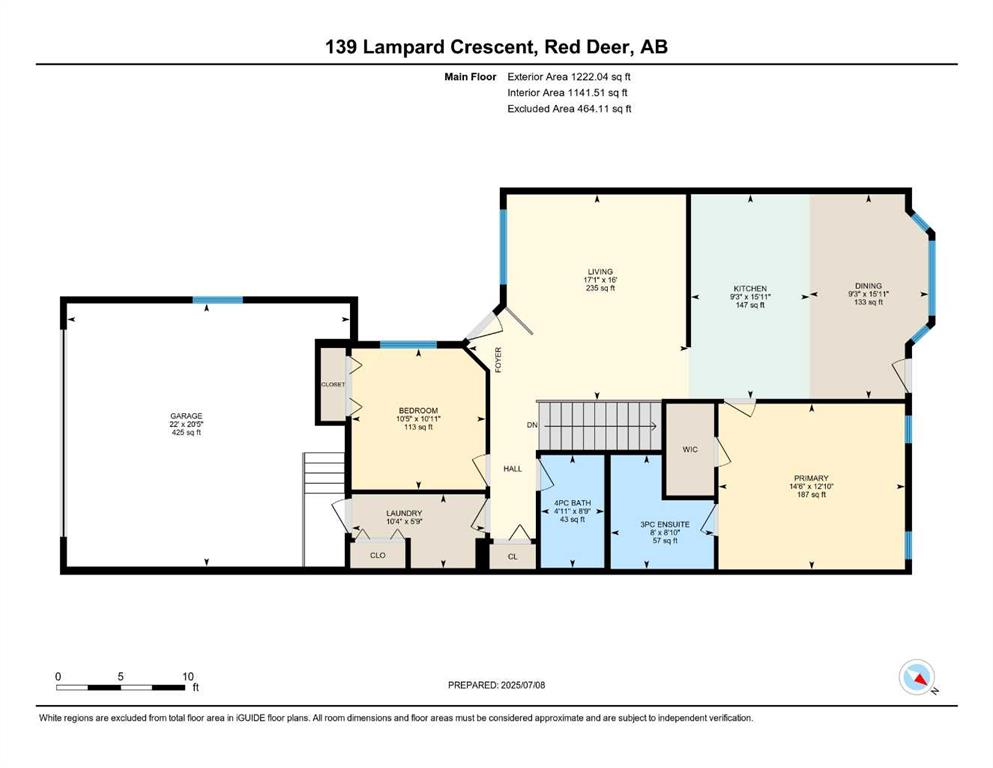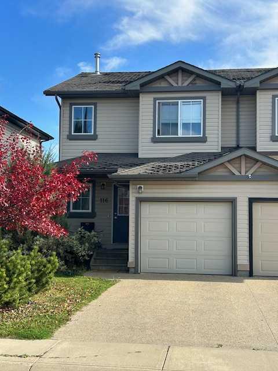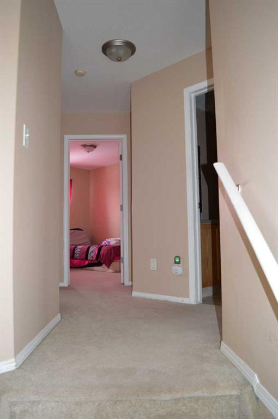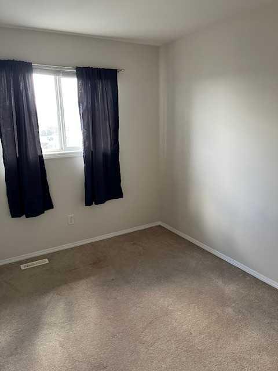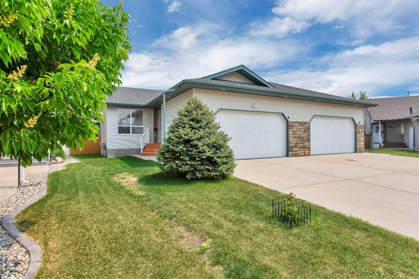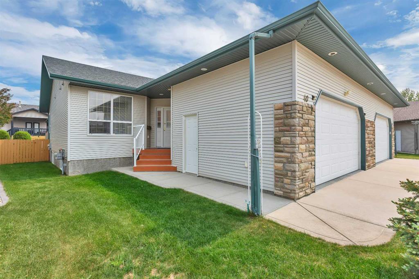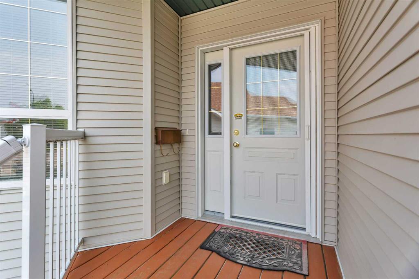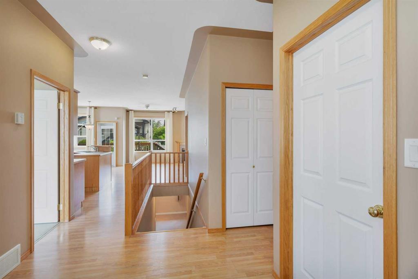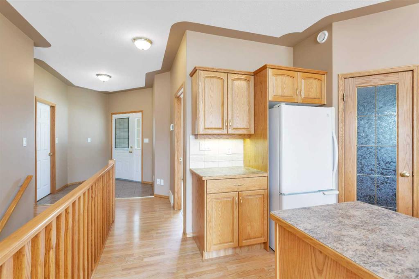139 Lampard Crescent
Red Deer T4R 2W7
MLS® Number: A2237794
$ 439,900
4
BEDROOMS
3 + 0
BATHROOMS
1999
YEAR BUILT
Prepare to be impressed by this immaculate and extensively updated, fully finished half-duplex bungalow with an attached double garage, located on a quiet and desirable crescent in Lancaster. The great curb appeal is enhanced by a mature front tree that provides privacy for the welcoming front porch. Inside, the bright living room features a large front window overlooking the porch and front yard, and is anchored by a cozy gas fireplace—perfect for winter nights. The open kitchen and dining area offer ample cabinet and counter space, a generous dining area for hosting, and a large rear window that looks out onto the backyard. The spacious primary bedroom includes a 3-piece ensuite and a walk-in closet, while a second bedroom, a full 4-piece bathroom, and main floor laundry off the garage entry complete the main level. The professionally finished basement was completed in 2024, and adds a large family / great room with a stylish wet bar, two additional bedrooms, a beautiful 4-piece bathroom, and a utility room. Out back, you'll find a two-tiered deck and a private backyard thanks to the mature trees lining the property. Additional recent updates not yet mentioned include new carpet, updated lighting, and a full interior repaint upstairs, along with tile backsplash upgrades in the kitchen and ensuite all in 2025. In 2024, the home also saw the addition of air conditioning, a new hot water tank, and in-floor heating in the basement. 139 Lampard Crescent offers an ideal location, just steps from walking trails, parks, playgrounds, schools, and the Collicutt Centre.
| COMMUNITY | Lancaster Green |
| PROPERTY TYPE | Semi Detached (Half Duplex) |
| BUILDING TYPE | Duplex |
| STYLE | Side by Side, Bungalow |
| YEAR BUILT | 1999 |
| SQUARE FOOTAGE | 1,222 |
| BEDROOMS | 4 |
| BATHROOMS | 3.00 |
| BASEMENT | Finished, Full |
| AMENITIES | |
| APPLIANCES | See Remarks |
| COOLING | Central Air |
| FIREPLACE | Gas, Living Room |
| FLOORING | Carpet, Linoleum |
| HEATING | In Floor, Forced Air |
| LAUNDRY | Main Level |
| LOT FEATURES | Back Lane, Few Trees, Landscaped, Private |
| PARKING | Double Garage Attached |
| RESTRICTIONS | None Known |
| ROOF | Asphalt Shingle |
| TITLE | Fee Simple |
| BROKER | Century 21 Maximum |
| ROOMS | DIMENSIONS (m) | LEVEL |
|---|---|---|
| Family Room | 14`10" x 28`3" | Basement |
| Bedroom | 12`2" x 11`4" | Basement |
| Bedroom | 10`9" x 10`9" | Basement |
| 4pc Bathroom | 12`1" x 8`6" | Basement |
| Kitchen | 9`3" x 15`11" | Main |
| Dining Room | 9`3" x 15`11" | Main |
| Bedroom - Primary | 14`6" x 12`10" | Main |
| 3pc Ensuite bath | 8`0" x 8`10" | Main |
| Living Room | 17`1" x 16`0" | Main |
| Bedroom | 10`5" x 10`11" | Main |
| 4pc Bathroom | 4`11" x 8`9" | Main |
| Laundry | 10`4" x 5`9" | Main |

