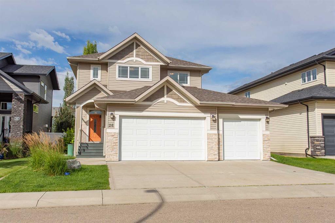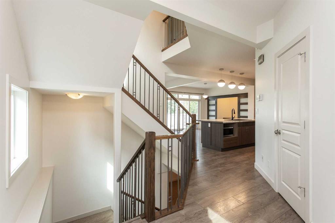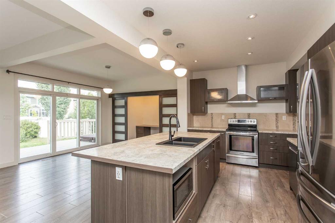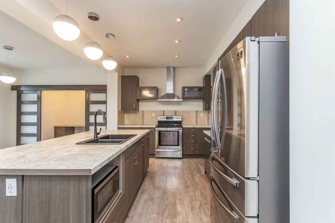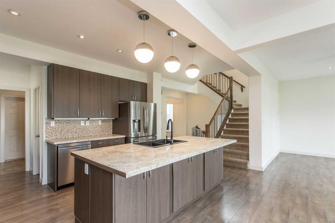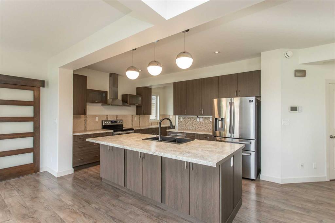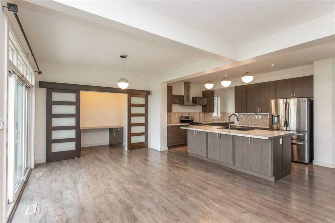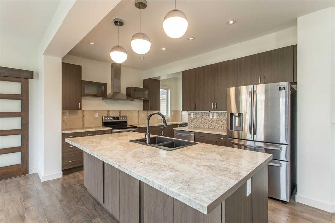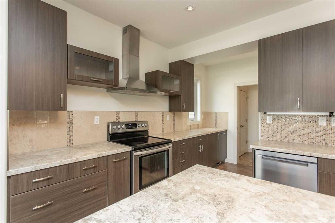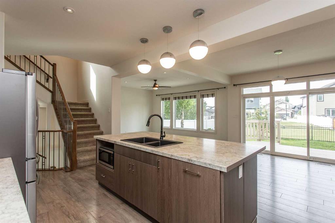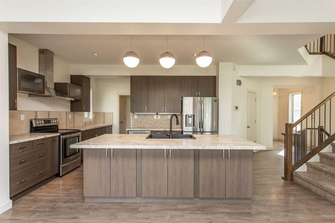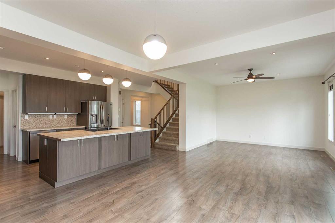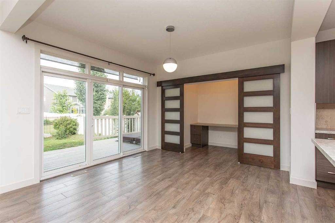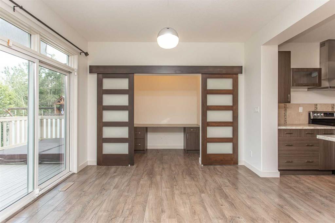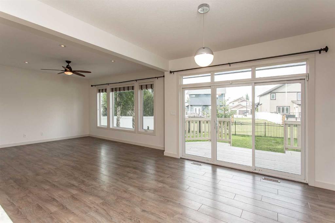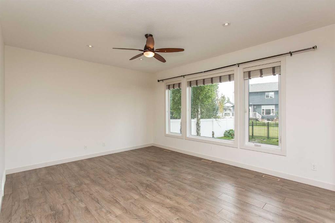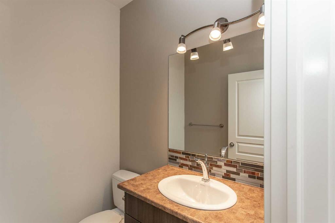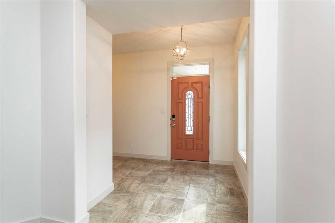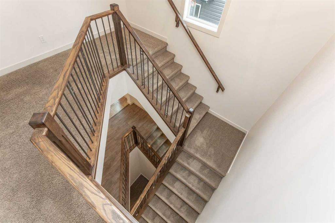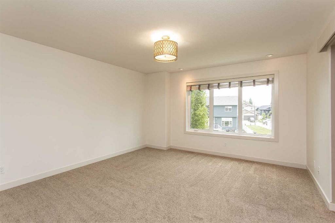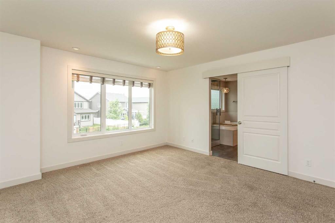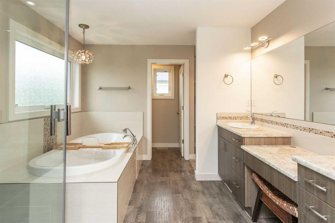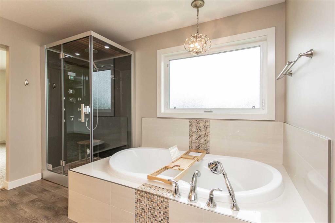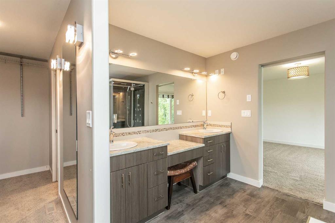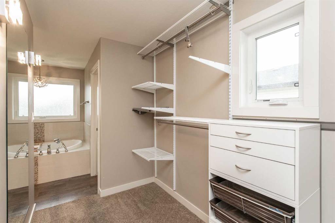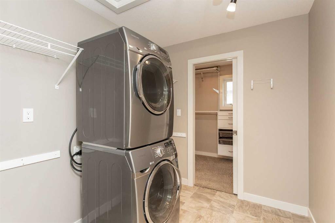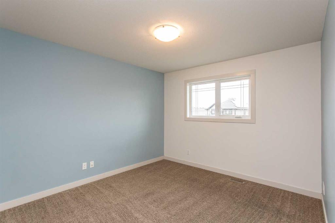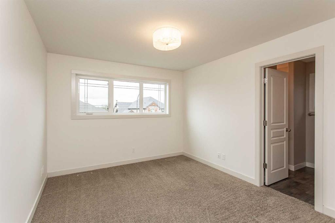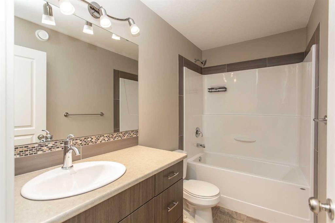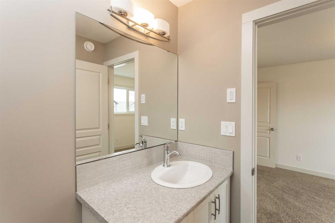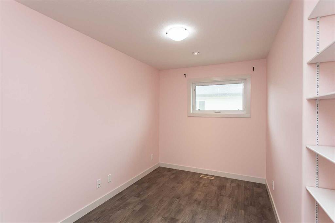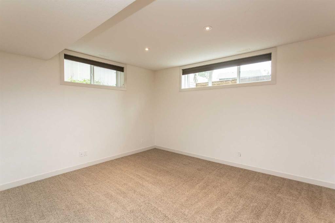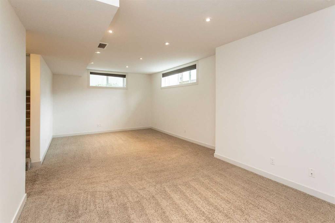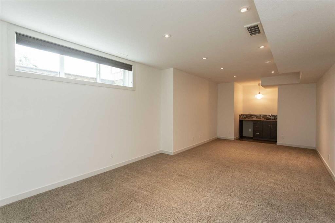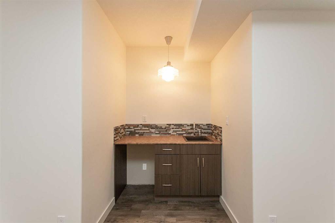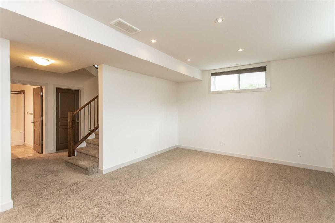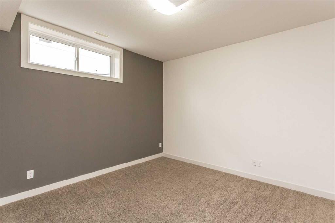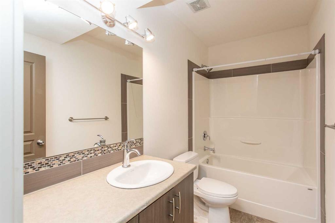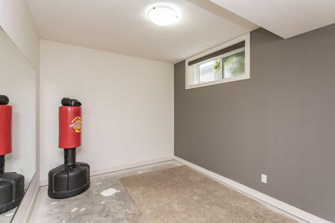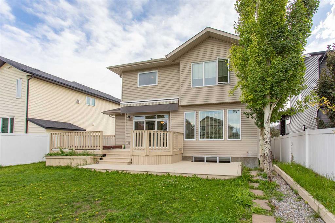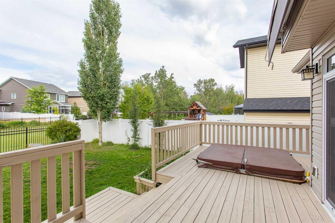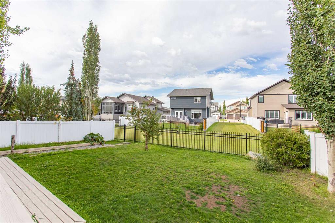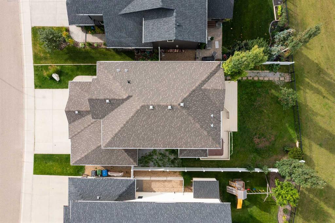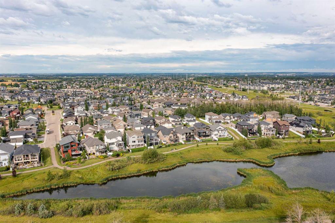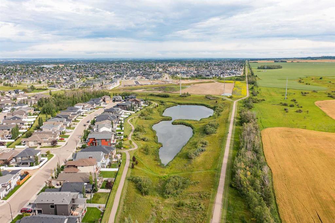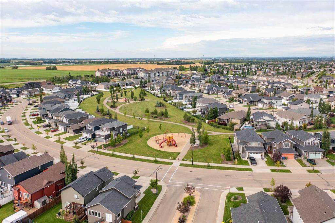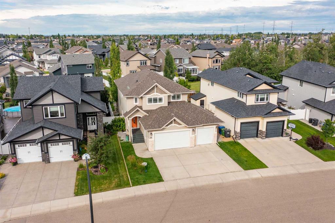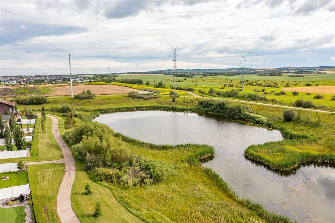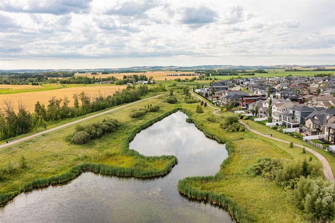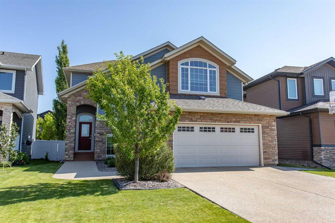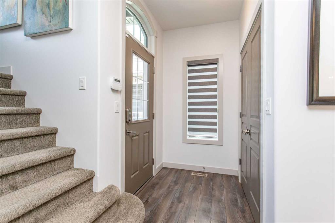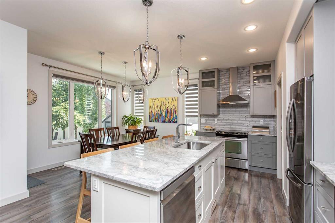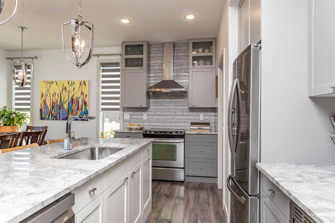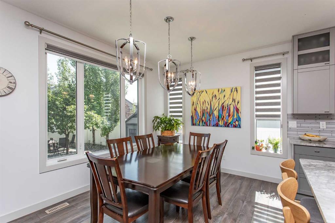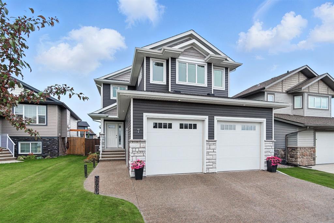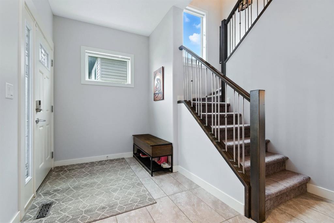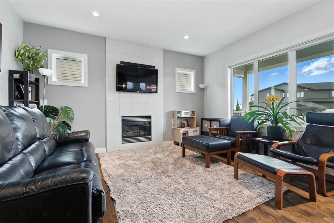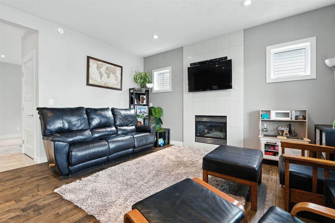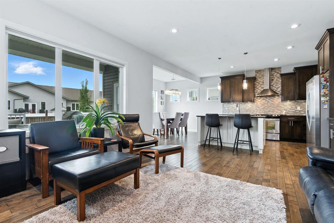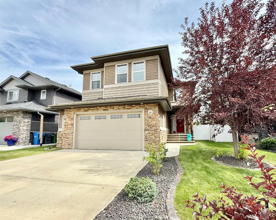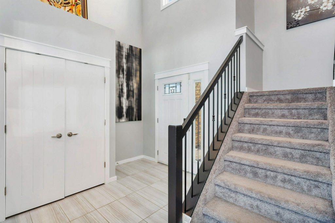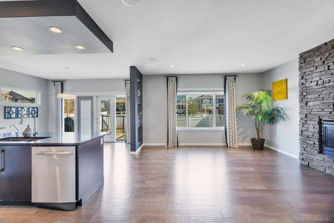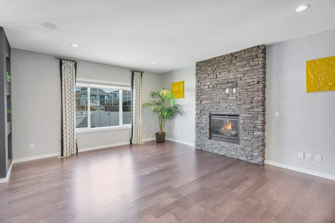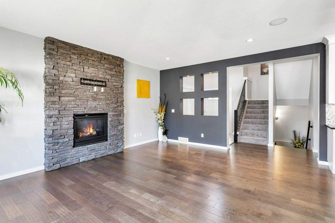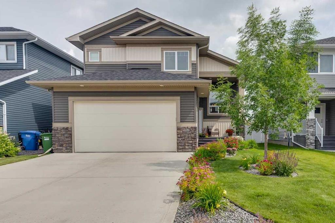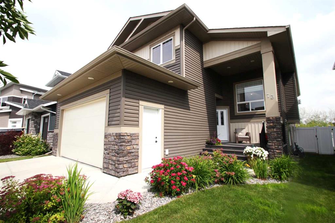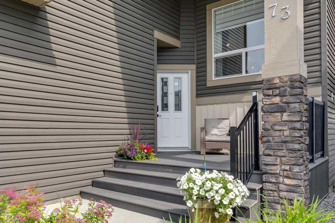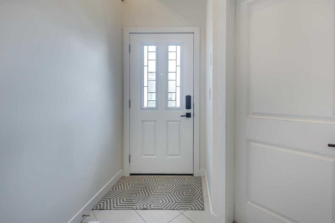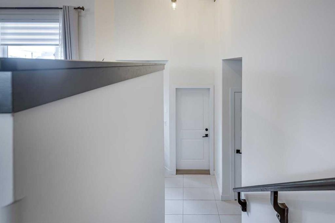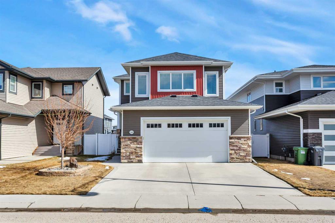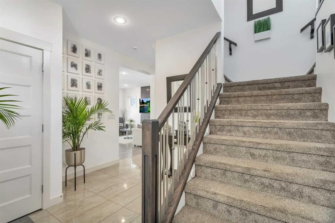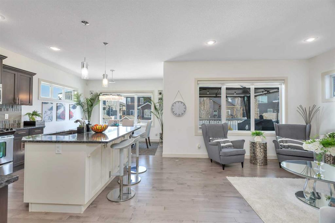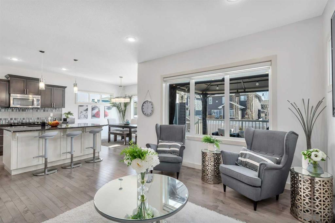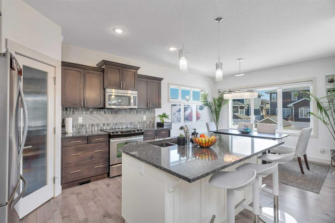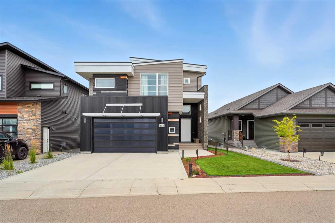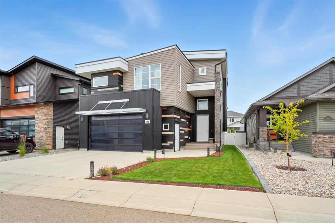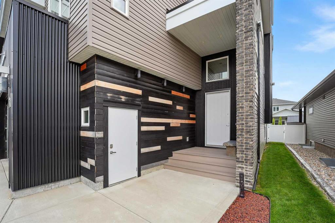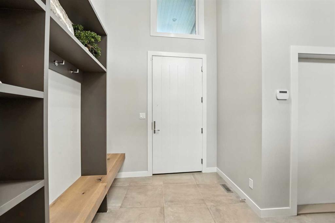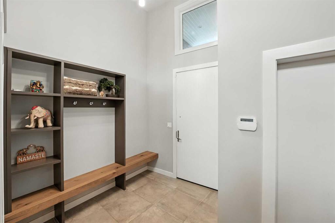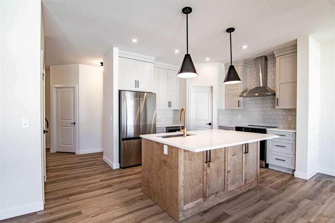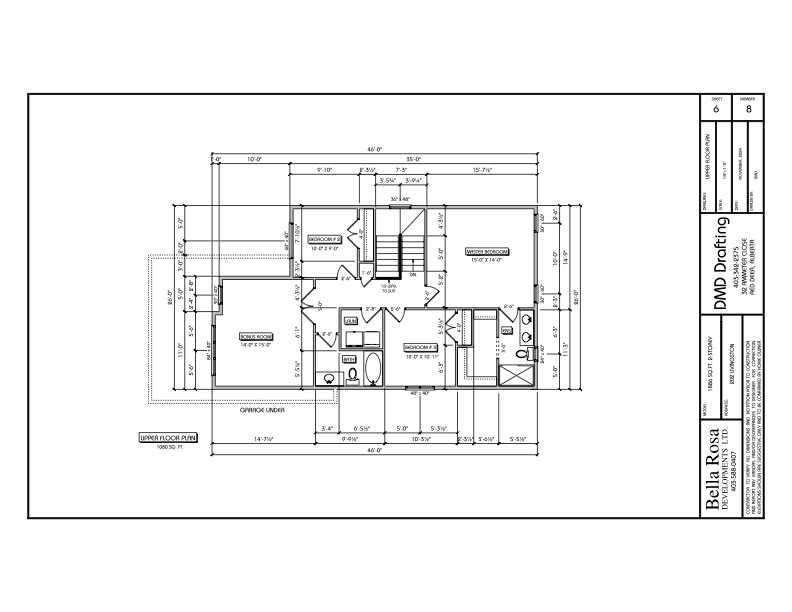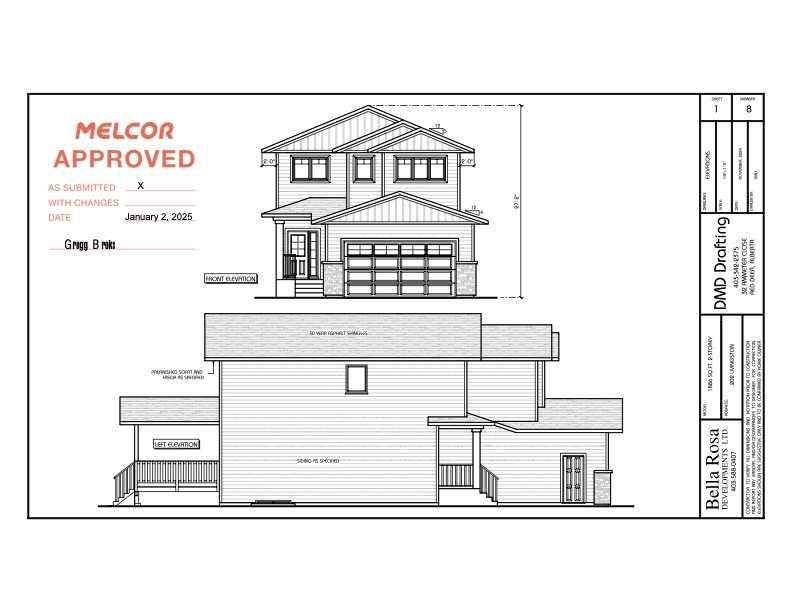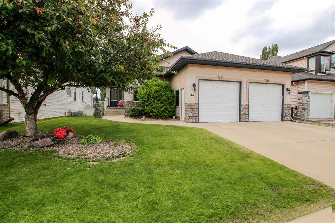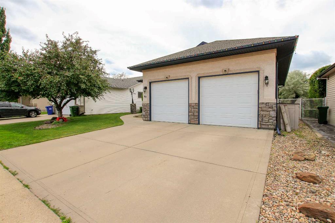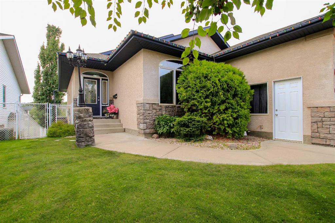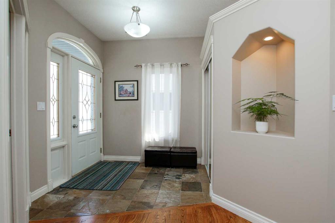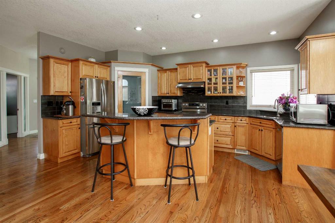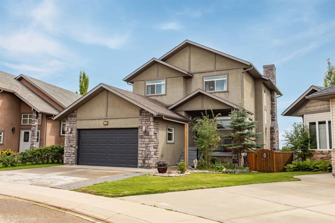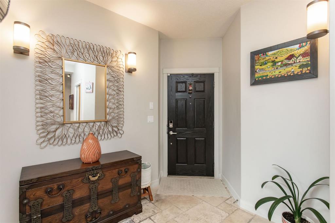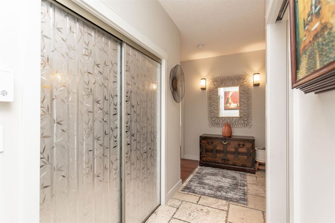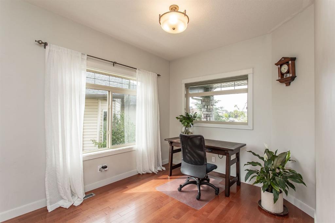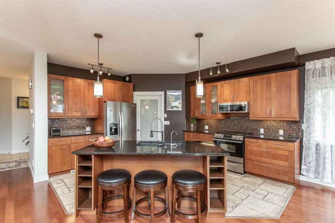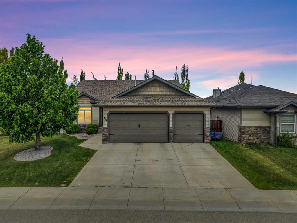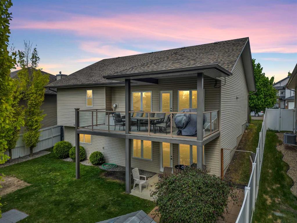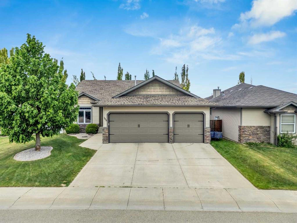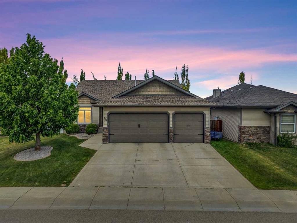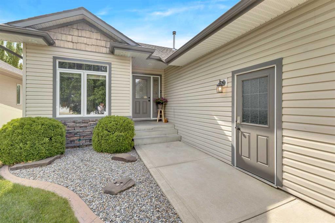26 Vienna Close
Red Deer T4R0P1
MLS® Number: A2243506
$ 779,900
5
BEDROOMS
3 + 2
BATHROOMS
2,314
SQUARE FEET
2013
YEAR BUILT
Step into style and comfort with this stunning two-story home featuring an inviting open concept design. With 5 spacious bedrooms, there is plenty of room for the whole family and more. The heart of the home offers a bright, flowing layout that's perfect for both everyday living and entertaining. Kitchen features an expansive island with extra storage cabinets, sill granite sink and decorative pendulum lighting. Stainless steel appliances, endless counter space and a walk thru pantry are additional highlights of the kitchen. Large picture windows off the back living space allow plenty of natural light to cascade in plus a pocket office just off the spacious dining area which is nicely concealed. Incredible upstairs design is perfect for any growing family. A lavish Primary bedroom is spacious enough for all your King size furniture. Indulge yourself in the spa like en suite with custom steam shower, deep soaker style tub, double vanity, plus a huge walk thru closet leading right into the laundry room. Two additional bedrooms one even has it's own two piece en suite plus an additional flex room which could easily be a nursery or home office/studio. The fully developed basement is excellent for hosting holidays or even family events and even offers a wet bar with extra cabinets. Two more bedrooms, one with a deep walk in closet and one that was previously used as a gym so does require your choice of flooring to be put in plus there is an additional four piece bath. Basement has under floor heat ideal for the colder days approaching. Beautiful west facing backyard to enjoy watching sunsets in relaxing on the large wood deck. Home also backs onto green walking space for added enjoyment. Impressive triple car garage provides ample space for vehicles, storage or even a work shop. Heated, hot & cold taps plus even wired for 220v for the hobbyist to enjoy. This house is not only integrated with high caliber surrounding homes it also is within direct walking distance to pathways and a natural water preserve. Immediate possession is available so you can get the family in and settled before school starts.
| COMMUNITY | Vanier East |
| PROPERTY TYPE | Detached |
| BUILDING TYPE | House |
| STYLE | 2 Storey |
| YEAR BUILT | 2013 |
| SQUARE FOOTAGE | 2,314 |
| BEDROOMS | 5 |
| BATHROOMS | 5.00 |
| BASEMENT | Finished, Full |
| AMENITIES | |
| APPLIANCES | Dishwasher, Microwave, Refrigerator, Stove(s), Washer/Dryer, Window Coverings |
| COOLING | None |
| FIREPLACE | N/A |
| FLOORING | Carpet, Ceramic Tile, Laminate |
| HEATING | In Floor, Forced Air, Natural Gas |
| LAUNDRY | Upper Level |
| LOT FEATURES | Back Yard, Backs on to Park/Green Space, Landscaped, Private |
| PARKING | Triple Garage Attached |
| RESTRICTIONS | None Known |
| ROOF | Asphalt Shingle |
| TITLE | Fee Simple |
| BROKER | RE/MAX real estate central alberta |
| ROOMS | DIMENSIONS (m) | LEVEL |
|---|---|---|
| Family Room | 13`2" x 26`10" | Basement |
| Bedroom | 12`0" x 9`7" | Basement |
| Bedroom | 12`0" x 11`8" | Basement |
| 4pc Bathroom | Basement | |
| Furnace/Utility Room | 6`9" x 7`11" | Basement |
| Living Room | 13`1" x 16`0" | Main |
| Dining Room | 11`6" x 12`1" | Main |
| Kitchen | 14`0" x 17`9" | Main |
| Mud Room | 5`1" x 9`6" | Main |
| 2pc Bathroom | Main | |
| Bedroom - Primary | 14`9" x 13`7" | Upper |
| 5pc Ensuite bath | Upper | |
| Laundry | 9`4" x 8`2" | Upper |
| Flex Space | 8`10" x 14`3" | Upper |
| Bedroom | 13`1" x 10`9" | Upper |
| Bedroom | 13`5" x 10`6" | Upper |
| 4pc Bathroom | Upper | |
| 2pc Bathroom | Upper |

