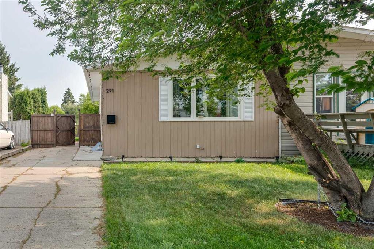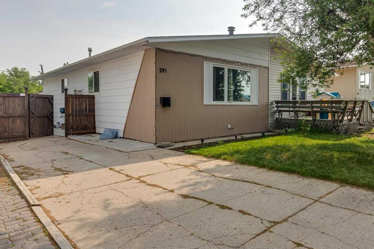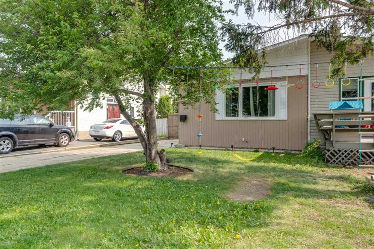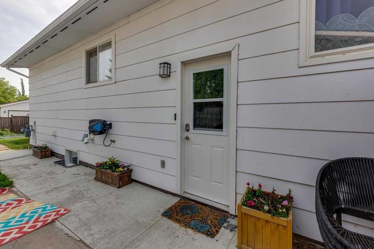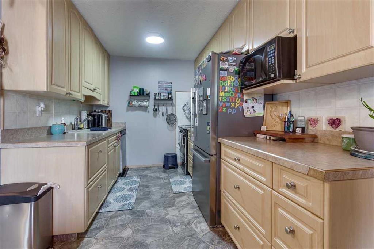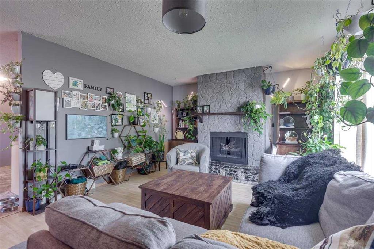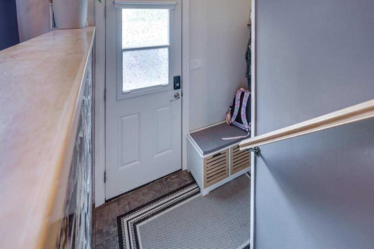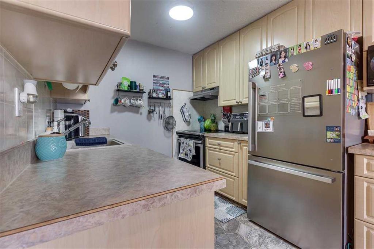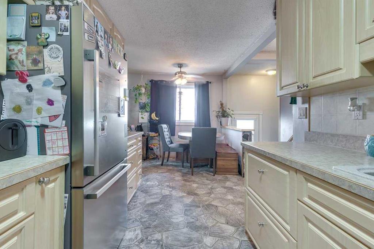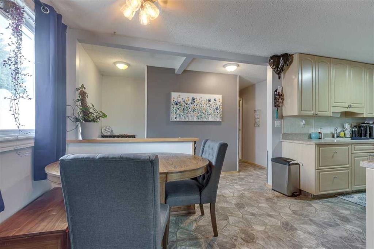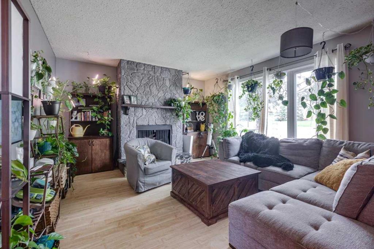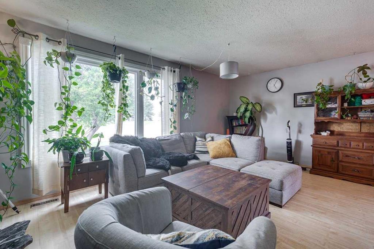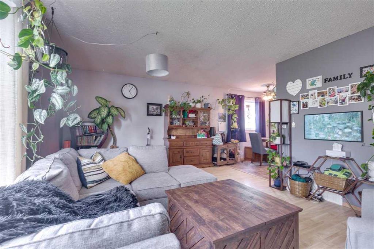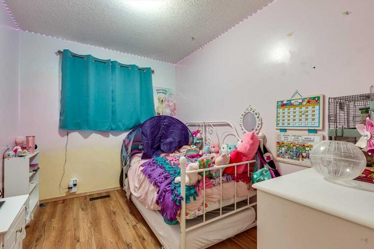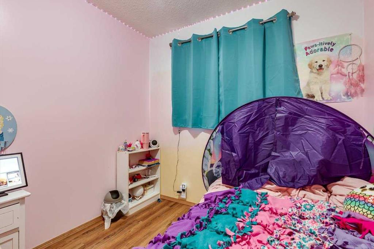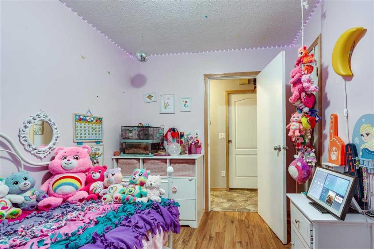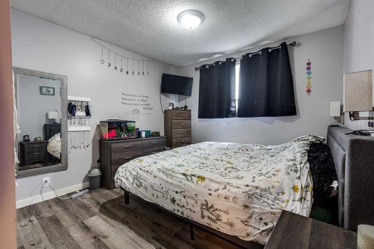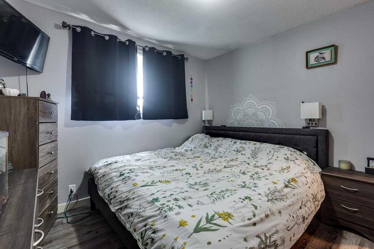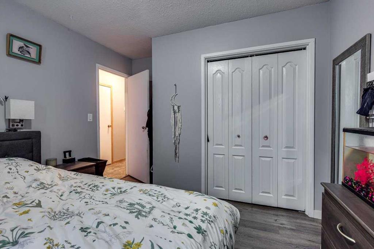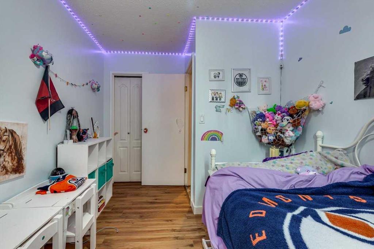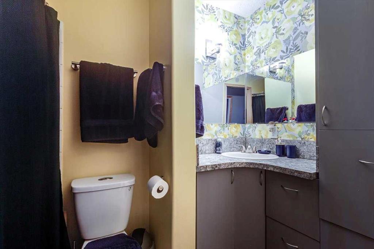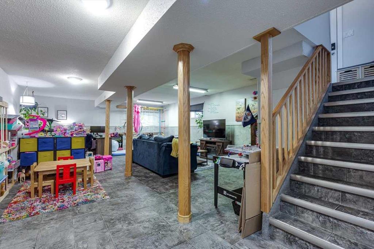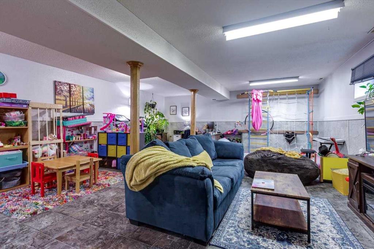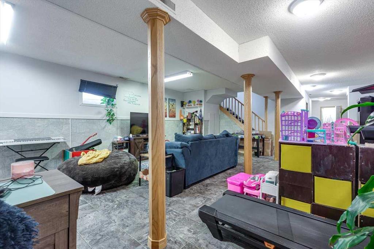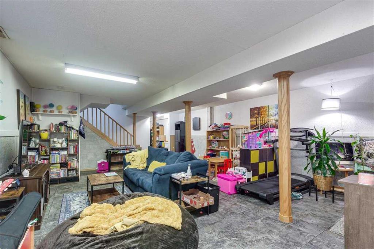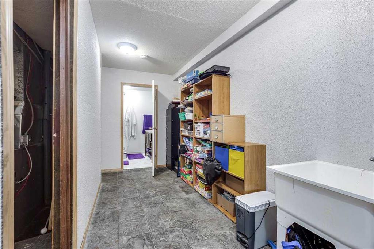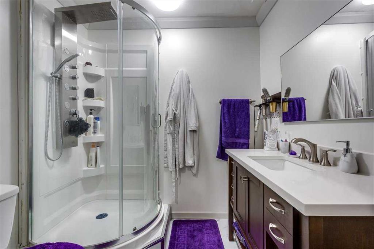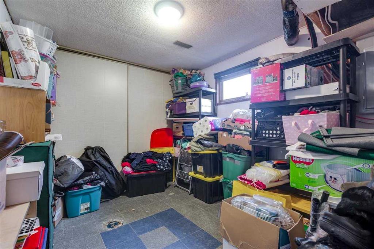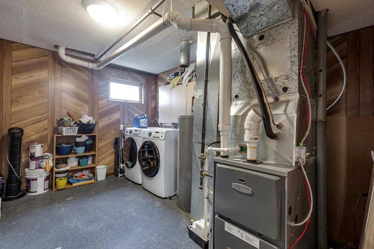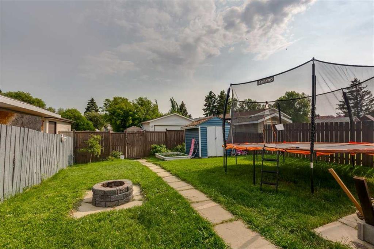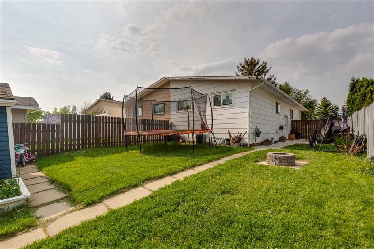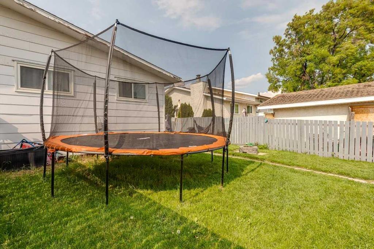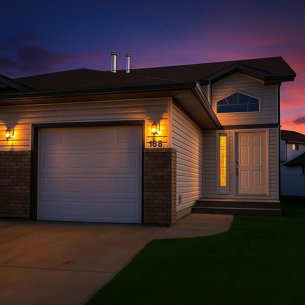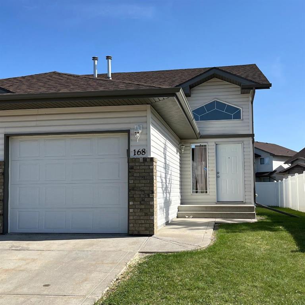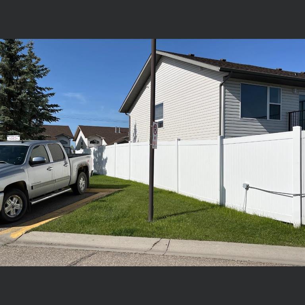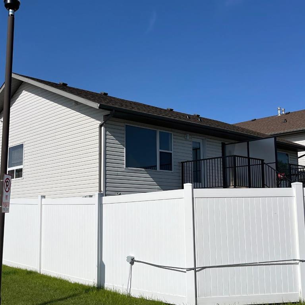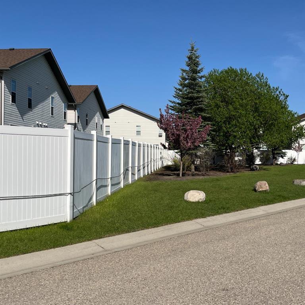291 Overdown Drive
Red Deer T4P 1W8
MLS® Number: A2227133
$ 299,900
4
BEDROOMS
2 + 0
BATHROOMS
1977
YEAR BUILT
Welcome to this fantastic half-duplex in the heart of Oriole Park! Ideally located near schools, parks, transit, restaurants, and shopping, this home offers both convenience and comfort. Featuring four spacious bedrooms, a cozy wood-burning fireplace, and a 2021 hot water tank, it’s designed for easy living. The main level has newer windows, a well-appointed 4-piece bath, and a bright, inviting atmosphere, with a large living room for enjoying. Downstairs, you’ll find a fully developed basement with a 3-piece bath, 1 bedroom and a huge rec/family room—perfect for additional living space. Step outside to enjoy the sunny, south-facing backyard, a great spot for entertaining, gardening or relaxing. Shed for easy storage along with back ally access.
| COMMUNITY | Oriole Park |
| PROPERTY TYPE | Semi Detached (Half Duplex) |
| BUILDING TYPE | Duplex |
| STYLE | Side by Side, Bi-Level |
| YEAR BUILT | 1977 |
| SQUARE FOOTAGE | 1,012 |
| BEDROOMS | 4 |
| BATHROOMS | 2.00 |
| BASEMENT | Finished, Full |
| AMENITIES | |
| APPLIANCES | Dishwasher, Electric Stove, Microwave, Refrigerator, Washer/Dryer |
| COOLING | None |
| FIREPLACE | Wood Burning |
| FLOORING | Carpet, Laminate, Linoleum |
| HEATING | Central, Fireplace(s), Natural Gas |
| LAUNDRY | In Basement |
| LOT FEATURES | Back Lane, Back Yard, Few Trees, Front Yard, Landscaped, Lawn, Private |
| PARKING | Parking Pad |
| RESTRICTIONS | None Known |
| ROOF | Asphalt Shingle |
| TITLE | Fee Simple |
| BROKER | CIR Realty |
| ROOMS | DIMENSIONS (m) | LEVEL |
|---|---|---|
| 3pc Bathroom | 7`2" x 6`2" | Basement |
| Game Room | 18`6" x 43`2" | Basement |
| Bedroom | 10`7" x 9`4" | Basement |
| Furnace/Utility Room | 12`9" x 11`0" | Basement |
| 4pc Bathroom | 4`8" x 9`0" | Main |
| Bedroom | 5`8" x 12`5" | Main |
| Bedroom | 10`4" x 7`10" | Main |
| Bedroom - Primary | 10`4" x 12`9" | Main |
| Dining Room | 7`3" x 8`10" | Main |
| Living Room | 19`2" x 13`3" | Main |

