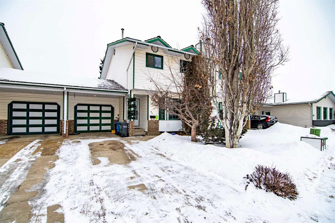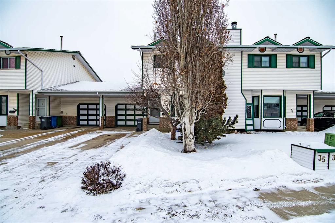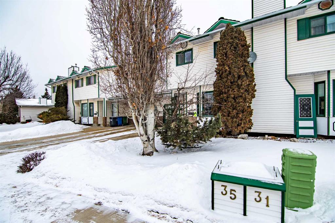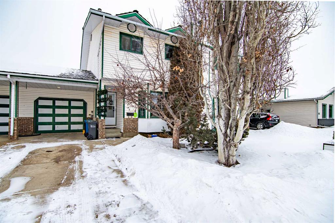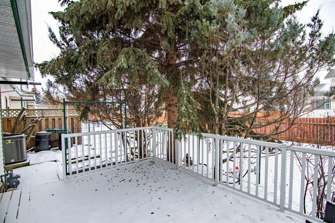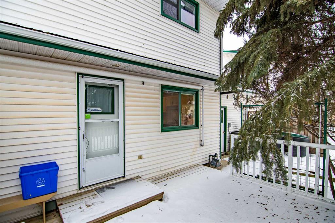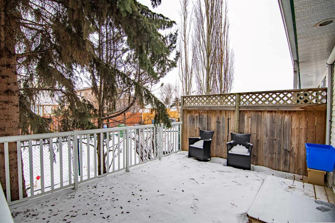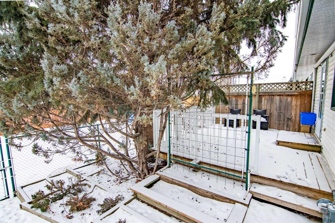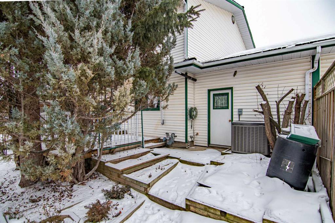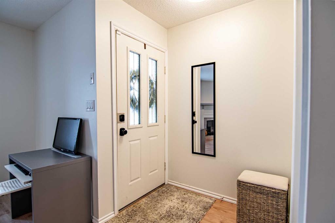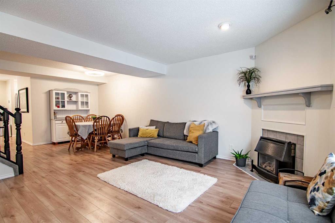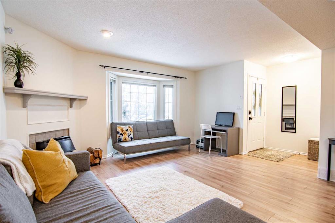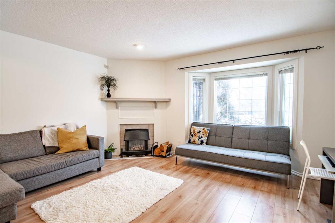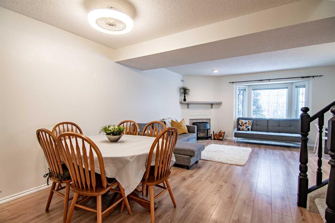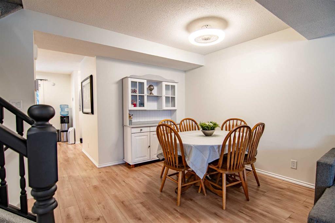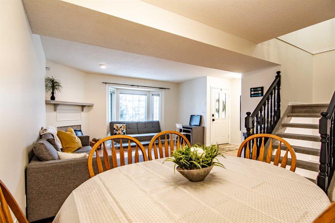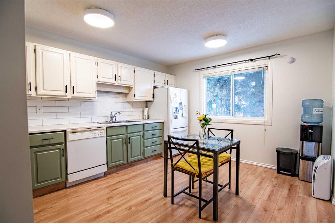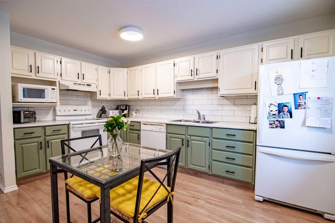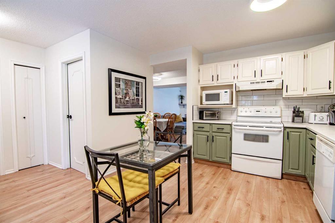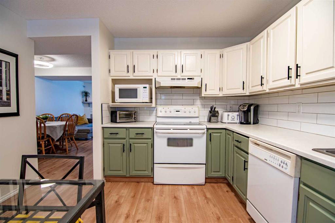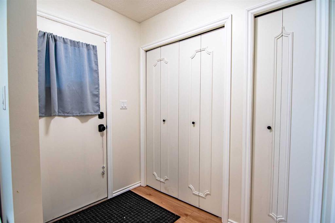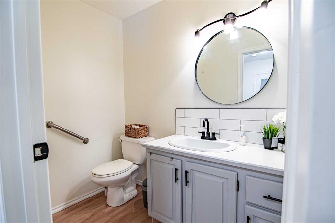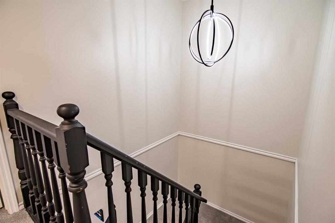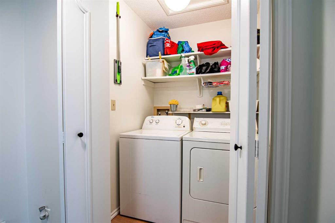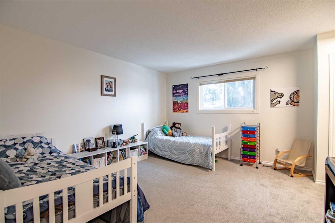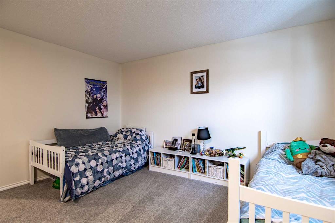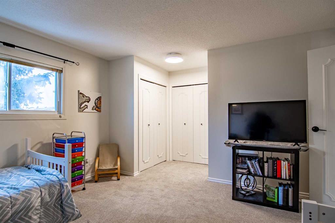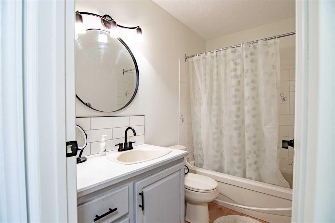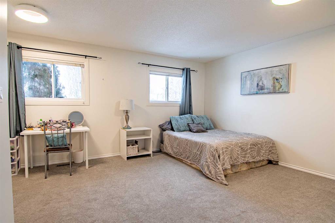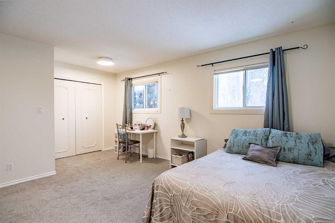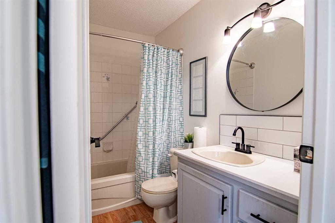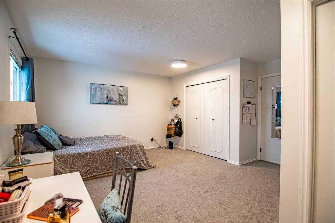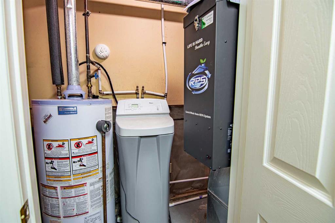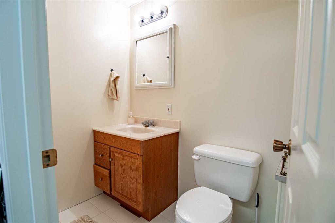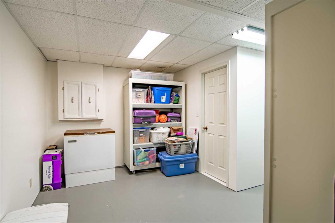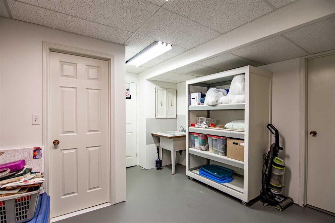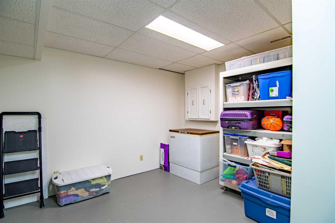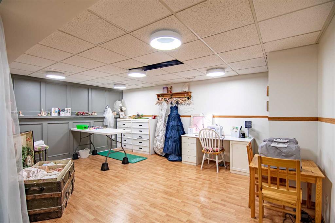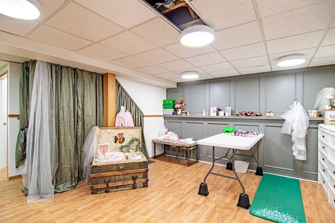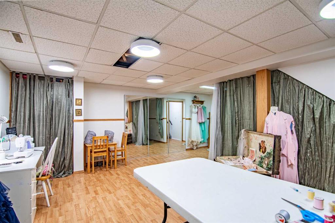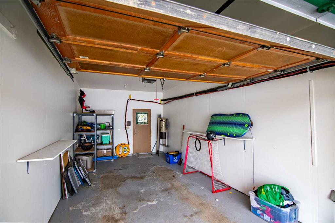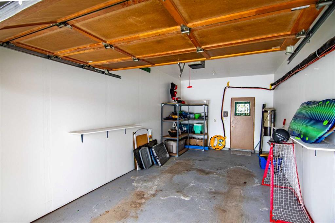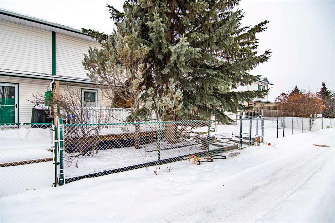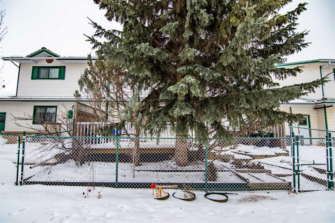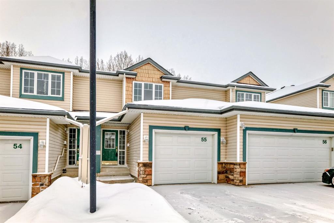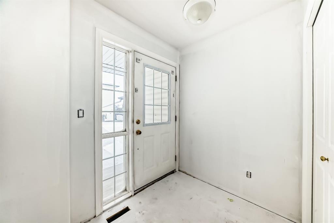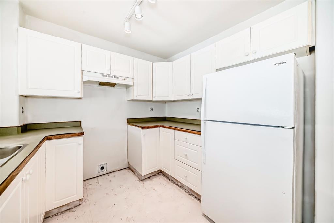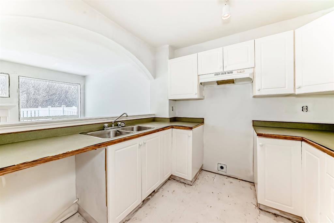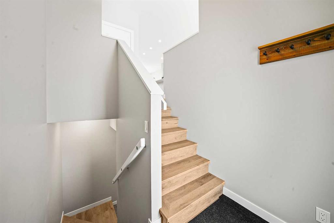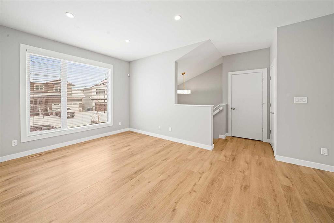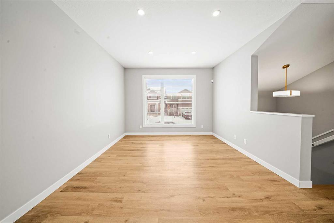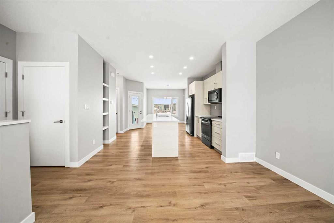35 Rutherford Close
Red Deer T4P3L1
MLS® Number: A2193565
$ 330,000
2
BEDROOMS
2 + 2
BATHROOMS
1,346
SQUARE FEET
1987
YEAR BUILT
Welcome to 35 Rutherford – A Beautiful Townhouse with No Condo Fees! This charming 2-bedroom, 4-bathroom townhouse offers the perfect combination of comfort, style, and convenience. With no condo fees, this is an excellent opportunity for homeowners and investors alike. As you step inside, you’ll be welcomed by a spacious living and dining area, ideal for relaxing or entertaining guests. The well-sized kitchen features sleek two-toned cabinetry, adding a modern touch to the space. A convenient 2-piece bathroom is located just off the kitchen, and from here, you also have access to the backyard and deck, perfect for enjoying the outdoors. Upstairs, you’ll find two generously sized bedrooms, each with its own 4-piece ensuite, offering ultimate privacy and convenience. The laundry area is also located on this level, making everyday chores a breeze. The fully finished basement provides additional living space, perfect for a rec room, office, or home gym. There’s also a storage area with shelving, another 2-piece bathroom, and a utility room for added convenience. Completing this fantastic home is an attached single-car garage, providing secure parking and extra storage space. Situated in a prime location, this property is close to essential amenities, including shopping, dining, and more.
| COMMUNITY | Rosedale Estates |
| PROPERTY TYPE | Row/Townhouse |
| BUILDING TYPE | Five Plus |
| STYLE | 2 Storey |
| YEAR BUILT | 1987 |
| SQUARE FOOTAGE | 1,346 |
| BEDROOMS | 2 |
| BATHROOMS | 4.00 |
| BASEMENT | Finished, Full |
| AMENITIES | |
| APPLIANCES | Central Air Conditioner, Dishwasher, Garage Control(s), Microwave, Refrigerator, Stove(s), Washer/Dryer, Water Softener, Window Coverings |
| COOLING | Central Air |
| FIREPLACE | Gas |
| FLOORING | Carpet, Laminate |
| HEATING | Forced Air |
| LAUNDRY | Upper Level |
| LOT FEATURES | Back Lane, Back Yard, Few Trees, Front Yard |
| PARKING | Single Garage Attached |
| RESTRICTIONS | None Known |
| ROOF | Cedar Shake |
| TITLE | Fee Simple |
| BROKER | Concept Realty Group Inc. |
| ROOMS | DIMENSIONS (m) | LEVEL |
|---|---|---|
| 2pc Bathroom | 4`4" x 6`6" | Basement |
| Living Room | 14`0" x 13`3" | Basement |
| Game Room | 18`1" x 20`4" | Basement |
| Storage | 7`10" x 3`5" | Basement |
| Furnace/Utility Room | 4`11" x 7`4" | Basement |
| 2pc Bathroom | 7`2" x 4`8" | Main |
| Dining Room | 11`1" x 9`1" | Main |
| Kitchen | 11`9" x 14`1" | Main |
| Living Room | 15`1" x 15`1" | Main |
| 4pc Ensuite bath | 4`10" x 8`3" | Second |
| 4pc Ensuite bath | 4`11" x 8`3" | Second |
| Bedroom | 16`9" x 14`1" | Second |
| Bedroom - Primary | 16`9" x 15`6" | Second |


