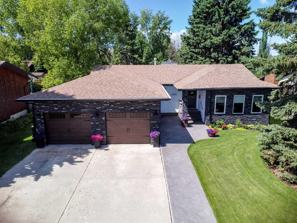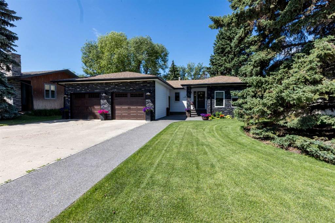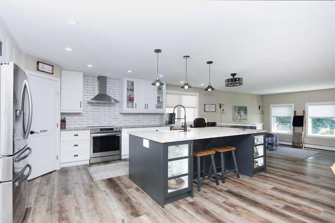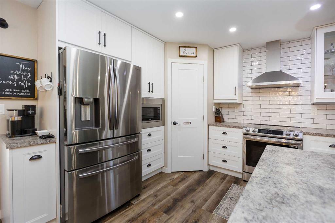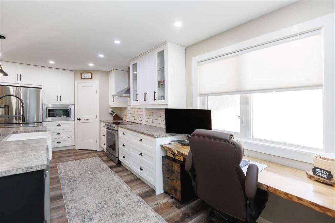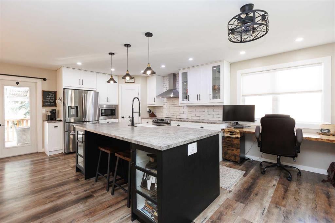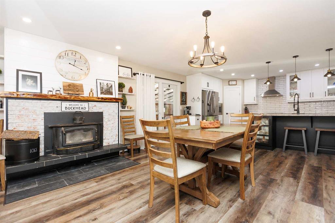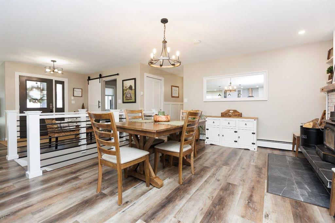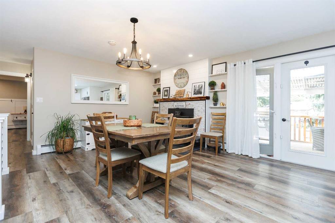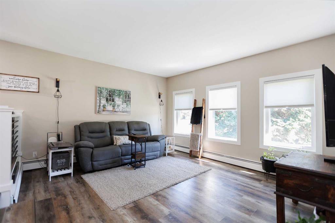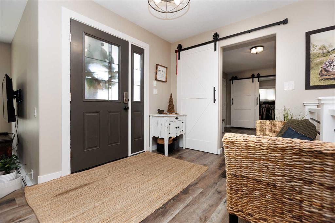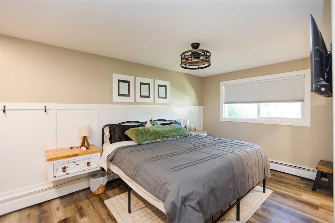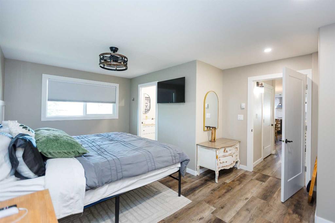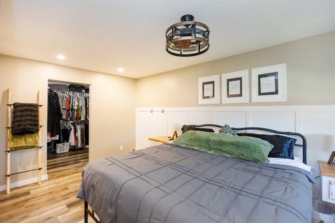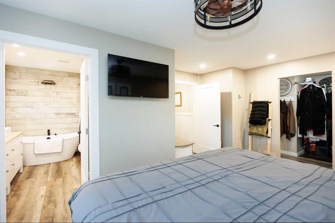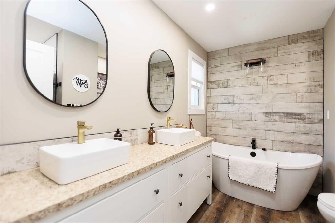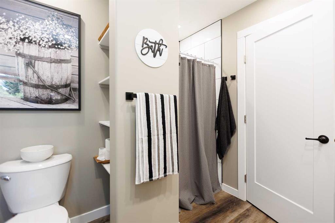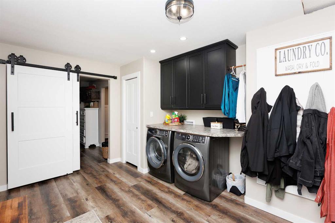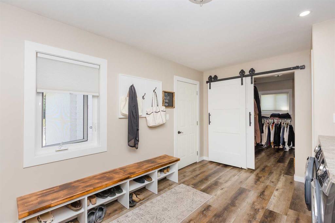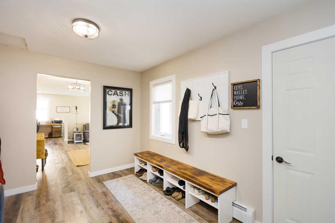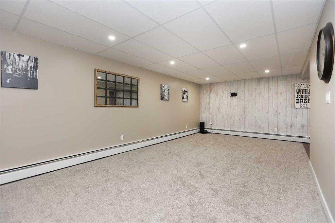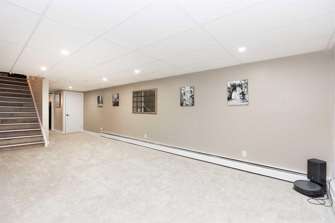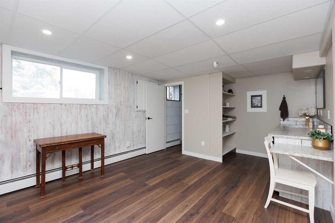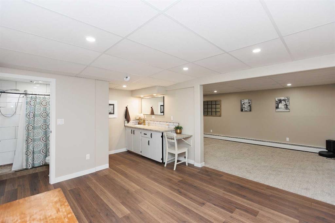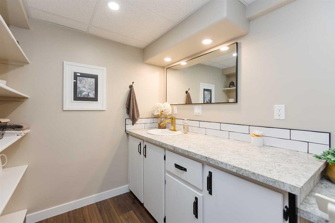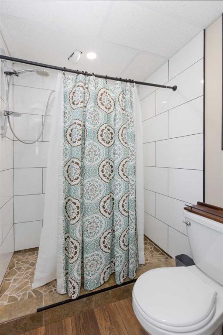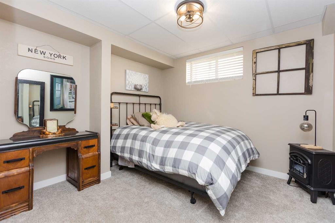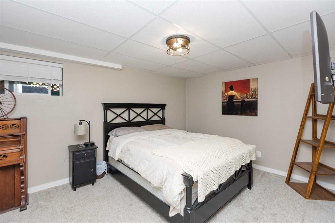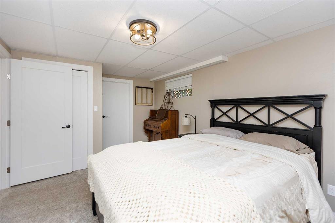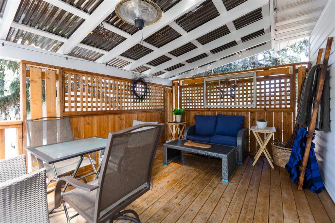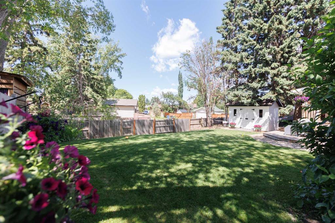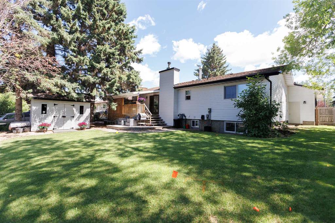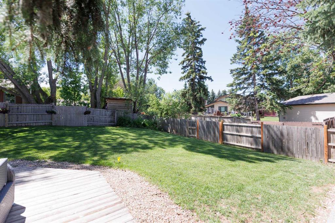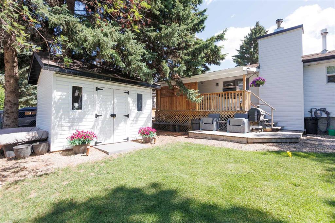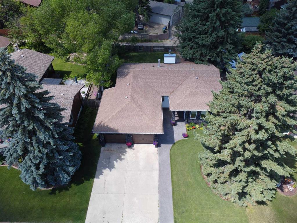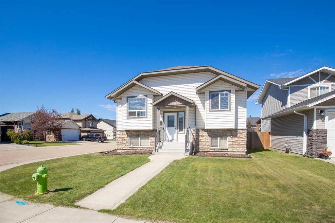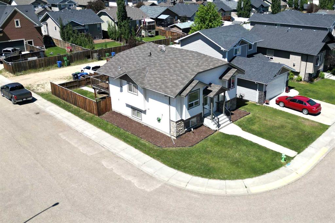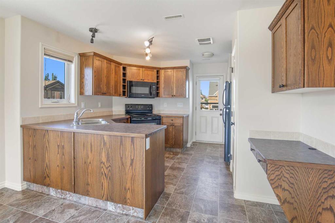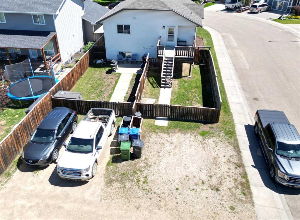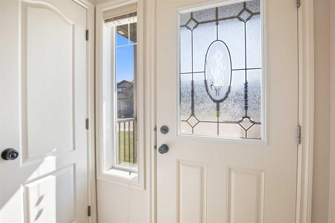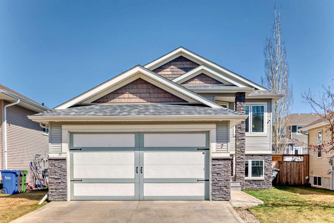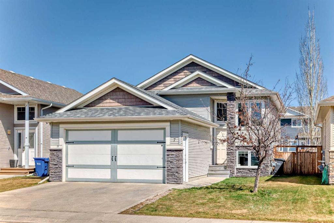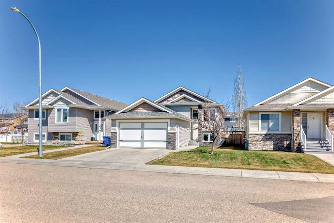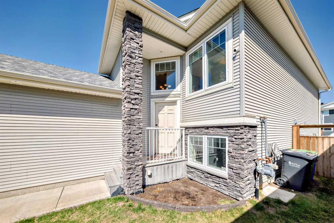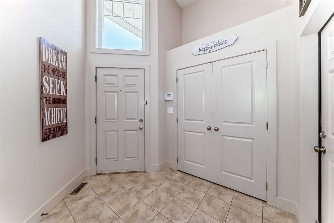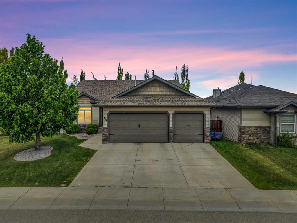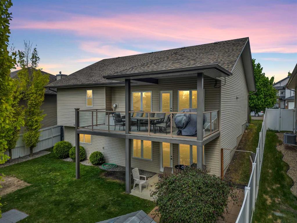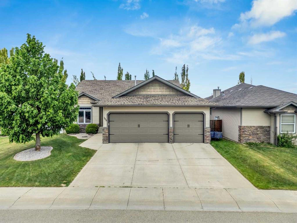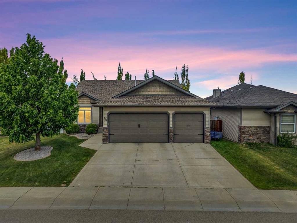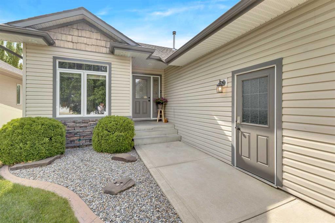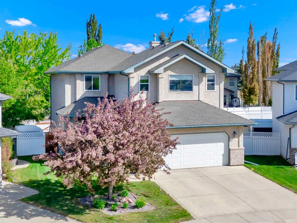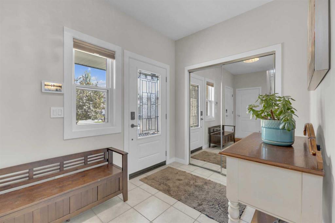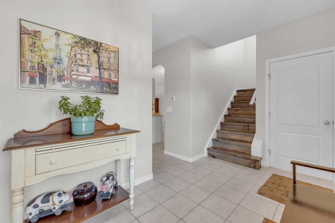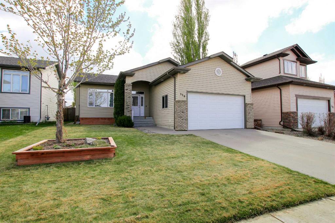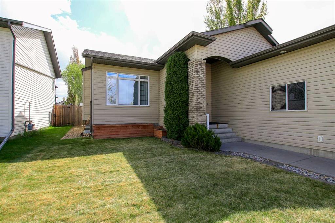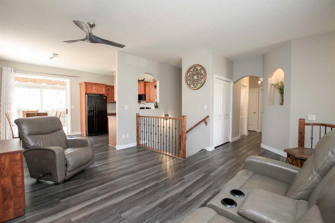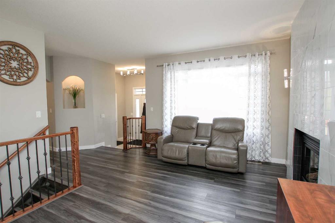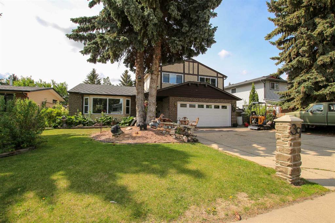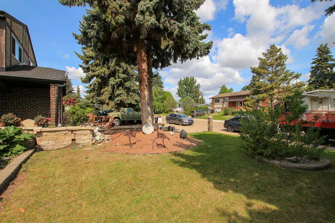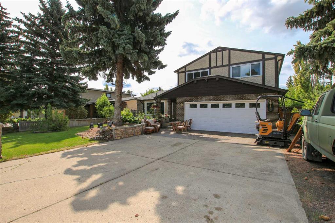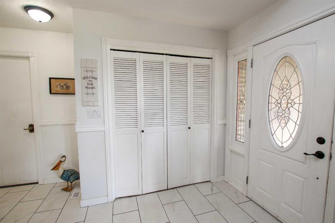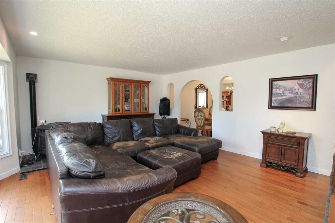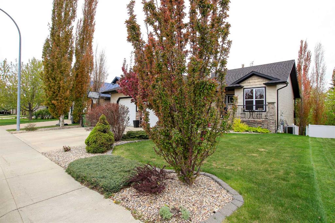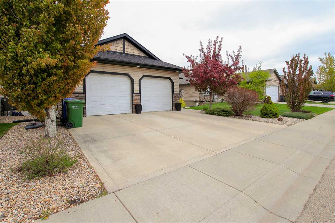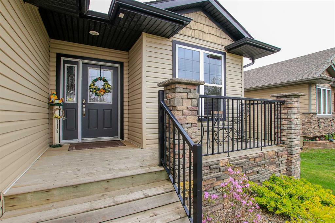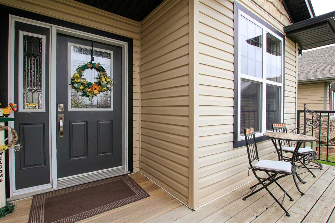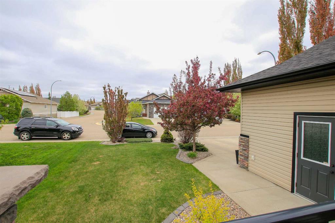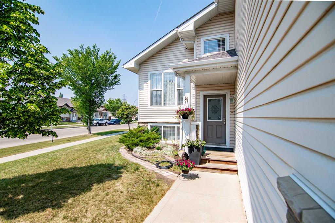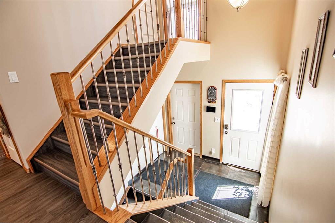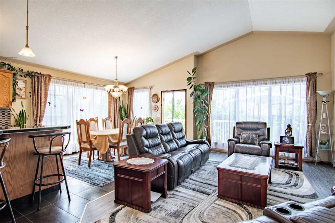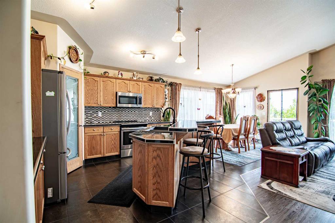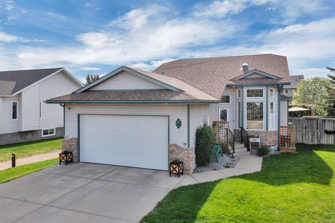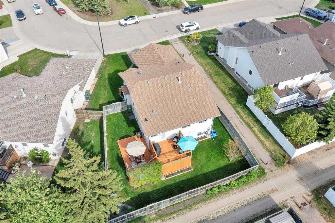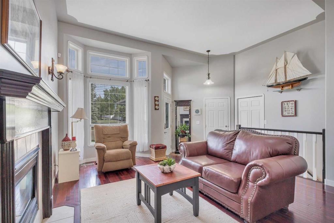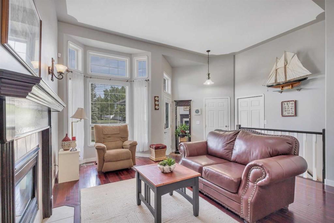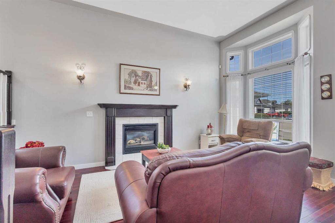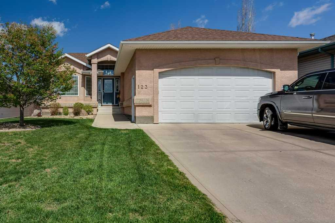355 Barrett Drive
Red Deer T4R 1J1
MLS® Number: A2237188
$ 619,900
3
BEDROOMS
2 + 1
BATHROOMS
1,518
SQUARE FEET
1978
YEAR BUILT
What once was old is now new! Complete overhaul on this Bower bungalow will blow you away! Exterior has been wrapped with styrofoam, new siding and all new windows. Inside is breathtaking. All new kitchen with gigantic island, ceiling height cabinets and stainless appliances. Built in desk has stunning wood counter top. Dining area is family sized with a wood stove as well. Sunken living room is spacious and bright. All this is anchored with high quality vinyl plank flooring. Primary suite is exactly what you deserve! Massive walk in closet with access to the laundry area, 5 piece ensuite and oversized bedroom.... Two bedrooms down with new three piece bath. Home is hot water heated with boiler and 3 zones. Owner has roughed in venting for a portable A/C unit. Good sized storage room under the sunken living room. Attached garage is drywalled. 10x19 covered deck off the dining area in west facing back yard. Walking path and park right out front... easy access to Centrium and EX area.
| COMMUNITY | Bower |
| PROPERTY TYPE | Detached |
| BUILDING TYPE | House |
| STYLE | Bungalow |
| YEAR BUILT | 1978 |
| SQUARE FOOTAGE | 1,518 |
| BEDROOMS | 3 |
| BATHROOMS | 3.00 |
| BASEMENT | Finished, Full |
| AMENITIES | |
| APPLIANCES | Dishwasher, Electric Range, Garage Control(s), Microwave, Range Hood, Refrigerator, Washer/Dryer, Window Coverings |
| COOLING | None |
| FIREPLACE | Wood Burning Stove |
| FLOORING | Carpet, Vinyl Plank |
| HEATING | Baseboard, Hot Water, Natural Gas, Wood Stove |
| LAUNDRY | Laundry Room, Main Level |
| LOT FEATURES | Back Lane, Back Yard, Irregular Lot, Landscaped |
| PARKING | Double Garage Attached, Front Drive, Garage Door Opener, Garage Faces Front, Insulated |
| RESTRICTIONS | None Known |
| ROOF | Fiberglass |
| TITLE | Fee Simple |
| BROKER | Century 21 Advantage |
| ROOMS | DIMENSIONS (m) | LEVEL |
|---|---|---|
| 3pc Bathroom | 0`0" x 0`0" | Basement |
| Bedroom | 9`6" x 9`7" | Basement |
| Bedroom | 10`7" x 13`1" | Basement |
| Laundry | 10`0" x 13`4" | Main |
| Bedroom - Primary | 13`5" x 17`1" | Main |
| 5pc Ensuite bath | 0`0" x 0`0" | Main |
| 2pc Bathroom | 0`0" x 0`0" | Main |

