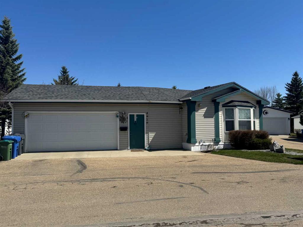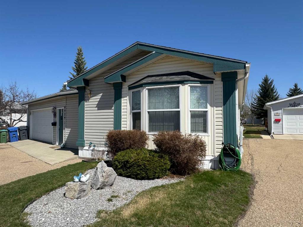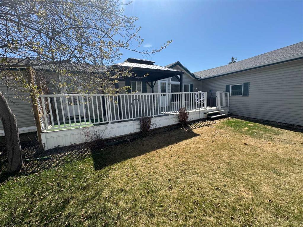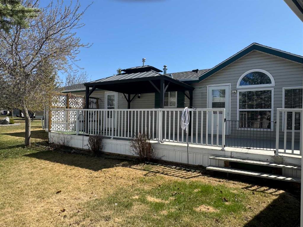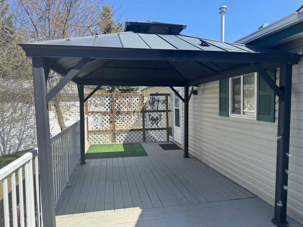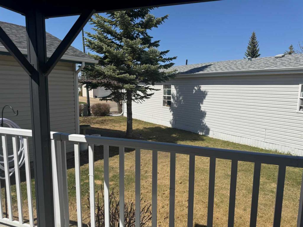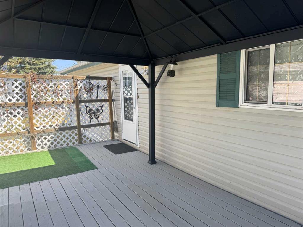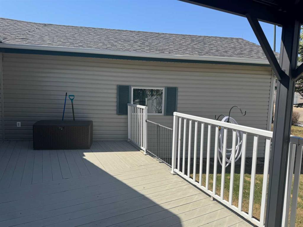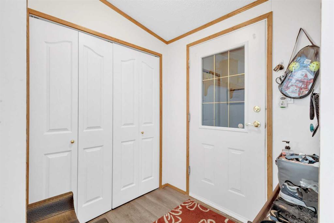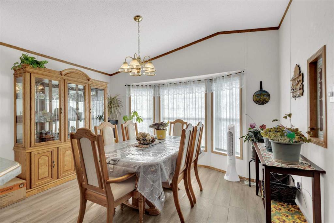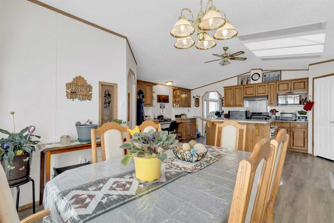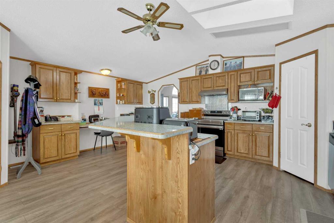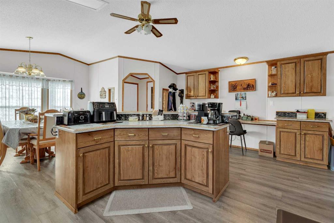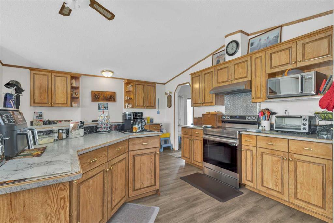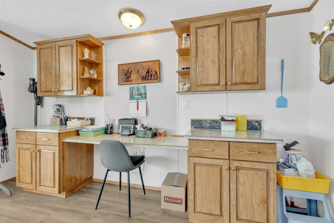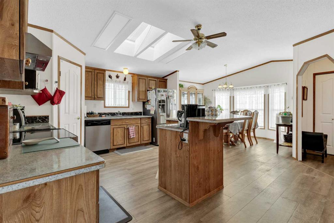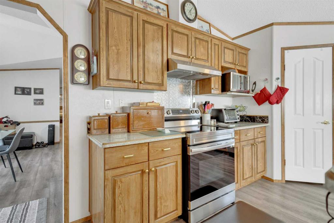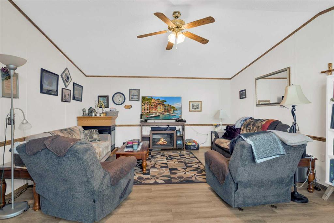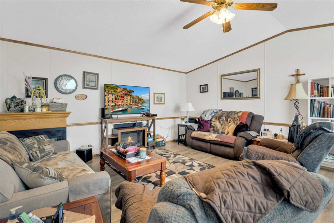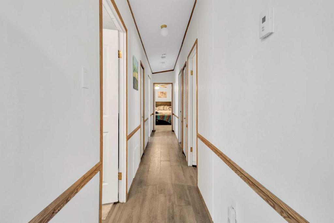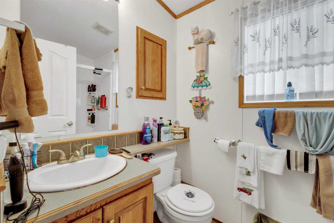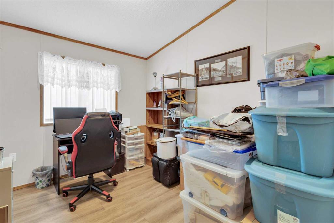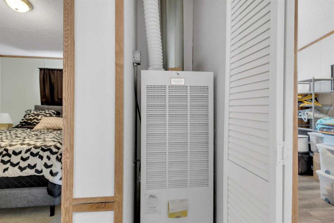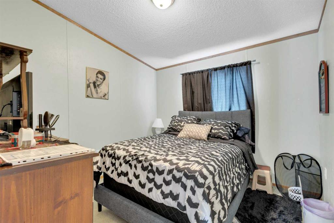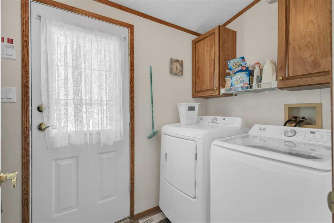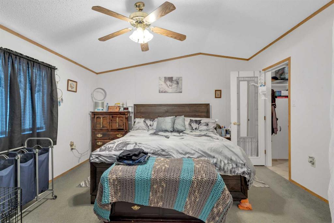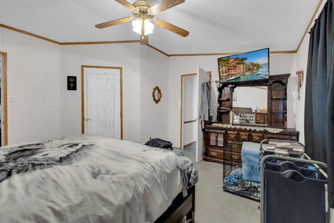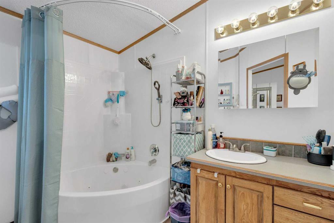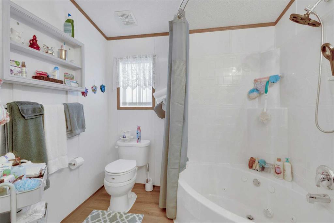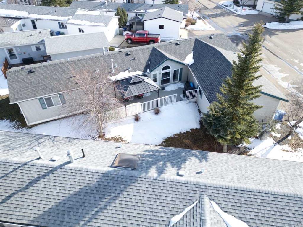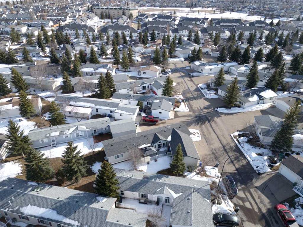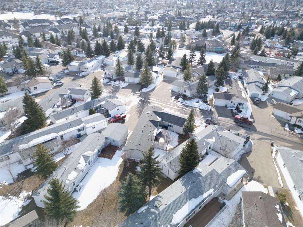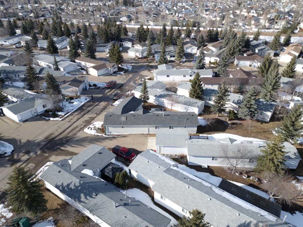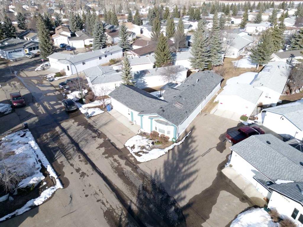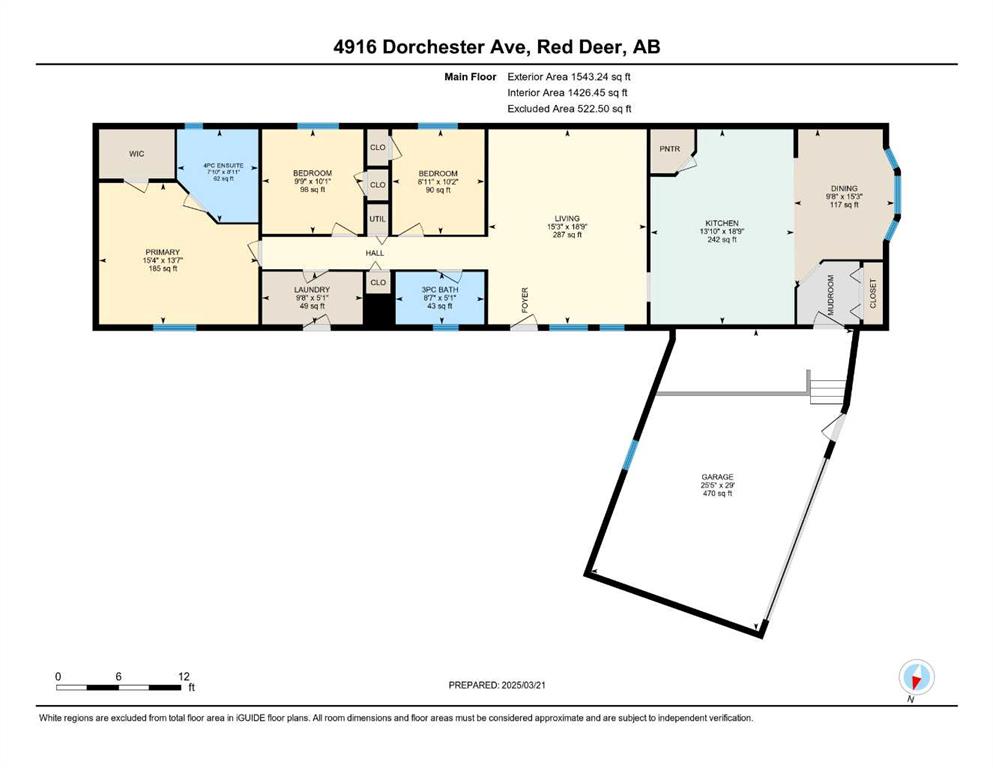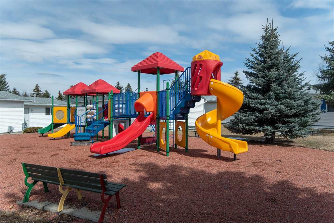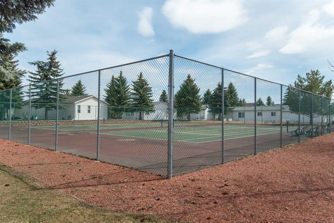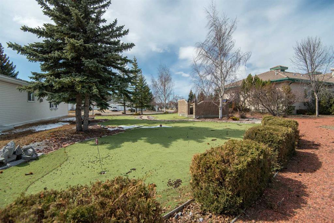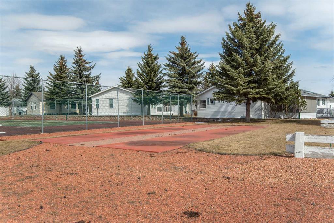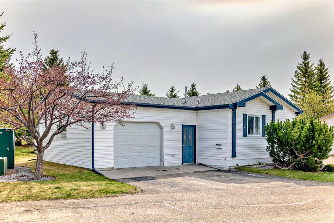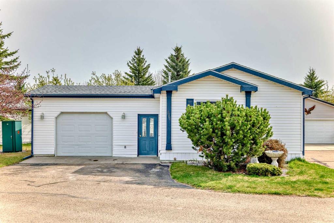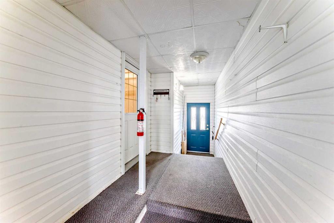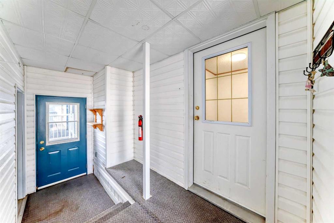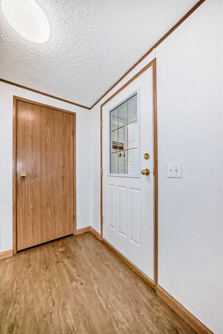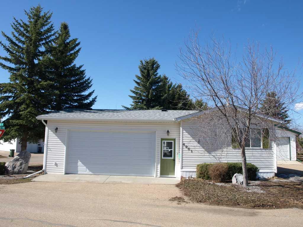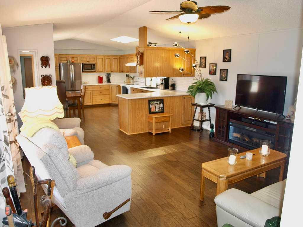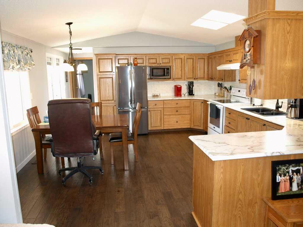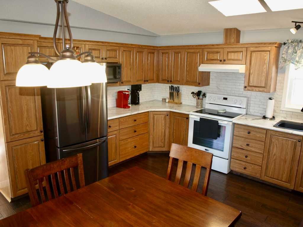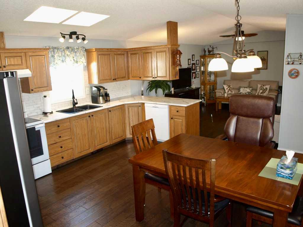4916 Dorchester Avenue
Red Deer T4R2Z8
MLS® Number: A2204773
$ 252,000
3
BEDROOMS
2 + 0
BATHROOMS
2003
YEAR BUILT
Welcome to this charming home in a vibrant adult community in Davenport! This beautifully maintained property boasts a bright and inviting country-style kitchen, featuring an abundance of cabinets, a walk-in pantry, a center island with a breakfast bar, and a spacious dining area complete with a bay window and skylight. As a bonus, the dining room table, chairs, and china cabinet are included! The spacious living room offers a vaulted ceiling, creating an open and airy feel. Retreat to the primary bedroom, which includes a walk-in closet and a luxurious Ensuite with a soaker tub. Two additional bedrooms provide ample space for guests or a home office. Convenient laundry area with extra storage, featuring a brand-new washer and dryer (2024), along with an updated fridge and stove (2021). Shingles were replaced in June 2020 for added peace of mind. Step outside onto the large patio deck, perfect for enjoying summer evenings as on the shady side. A metal patio gazebo is included, adding more comfort to your outdoor space. The oversized double garage is attached for easy access, offering an extra storage landing and plenty of room for additional fridges or a deep freeze. Residents of this wonderful community enjoy fantastic amenities, including a clubhouse, park, putting green, horseshoe pit, and tennis courts and walking trails. Buyers must be approved by park management. Monthly lot fees cover snow removal and yard maintenance, making for a low-maintenance lifestyle! Lot Rent is $765.00 Includes most Yard maintenance. Utilities are paid by home owners. Age Restriction is 55.
| COMMUNITY | Davenport |
| PROPERTY TYPE | Mobile |
| BUILDING TYPE | Manufactured House |
| STYLE | Single Wide Mobile Home |
| YEAR BUILT | 2003 |
| SQUARE FOOTAGE | 1,543 |
| BEDROOMS | 3 |
| BATHROOMS | 2.00 |
| BASEMENT | |
| AMENITIES | |
| APPLIANCES | Dishwasher, Electric Stove, Microwave, Refrigerator, Washer/Dryer, Window Coverings |
| COOLING | |
| FIREPLACE | N/A |
| FLOORING | Carpet, Linoleum, Vinyl Plank |
| HEATING | Forced Air, Natural Gas |
| LAUNDRY | Laundry Room |
| LOT FEATURES | |
| PARKING | Double Garage Attached, Driveway, Garage Door Opener, Off Street |
| RESTRICTIONS | Adult Living, Landlord Approval, Pet Restrictions or Board approval Required |
| ROOF | Shingle |
| TITLE | |
| BROKER | CIR Realty |
| ROOMS | DIMENSIONS (m) | LEVEL |
|---|---|---|
| Bedroom - Primary | 13`7" x 15`4" | Main |
| Bedroom | 10`2" x 8`11" | Main |
| Bedroom | 10`1" x 9`9" | Main |
| 4pc Ensuite bath | 8`11" x 7`10" | Main |
| 3pc Bathroom | 5`1" x 8`7" | Main |
| Dining Room | 15`3" x 9`8" | Main |
| Kitchen | 18`9" x 13`10" | Main |
| Laundry | 5`1" x 9`8" | Main |
| Living Room | 18`9" x 15`3" | Main |

