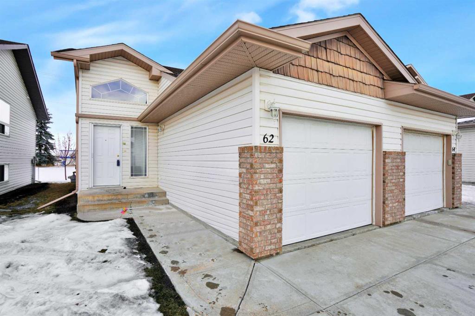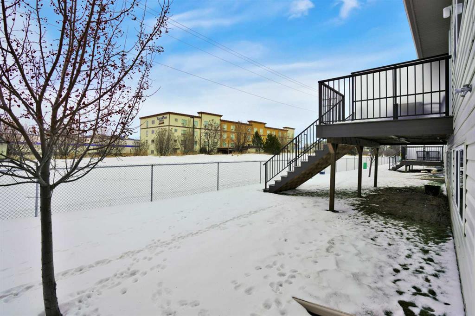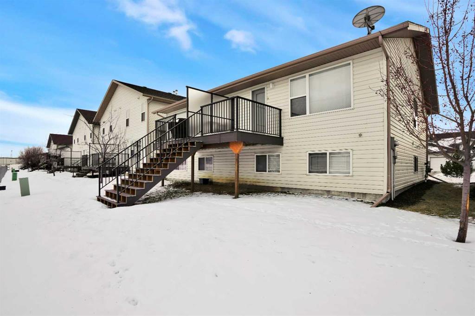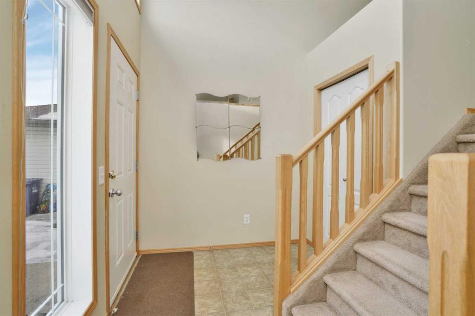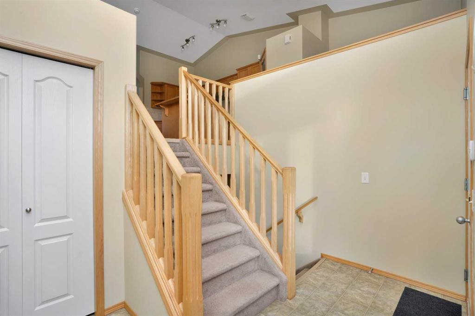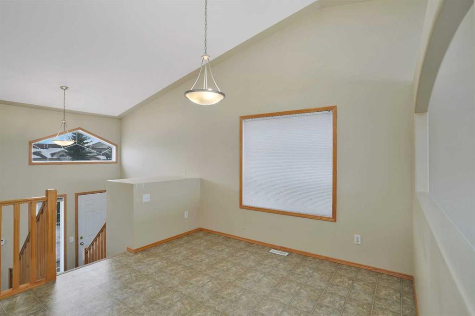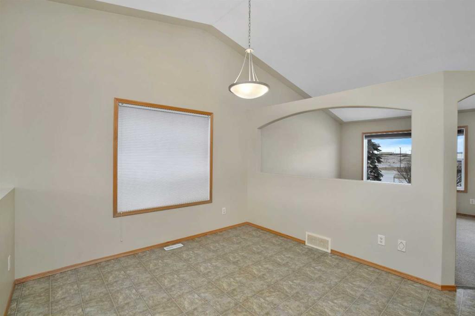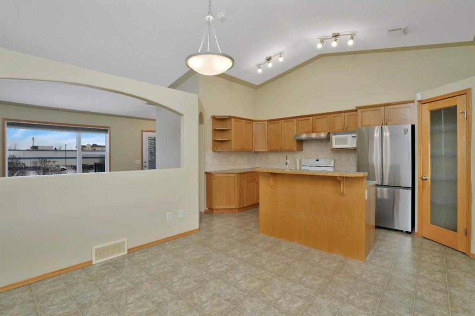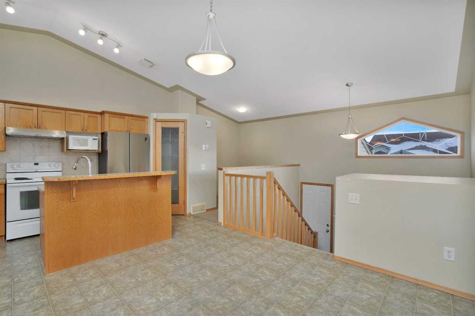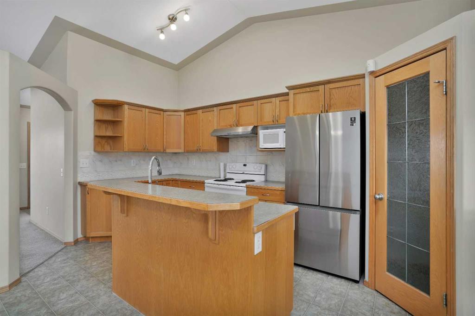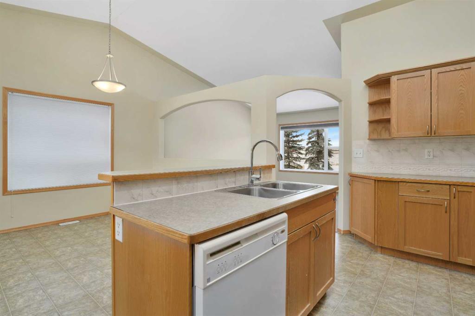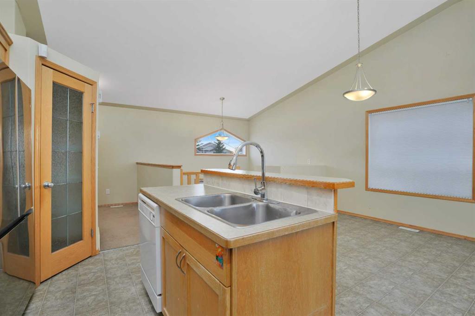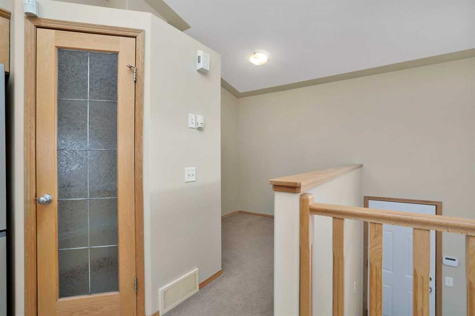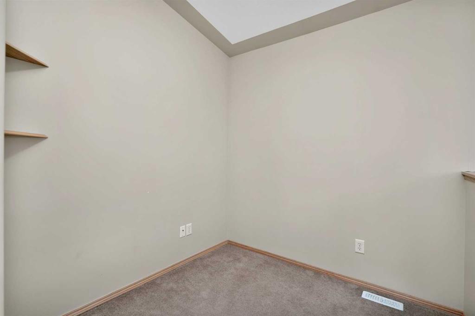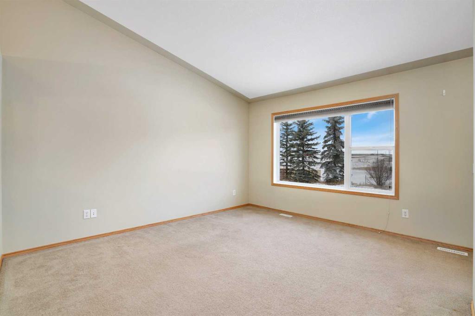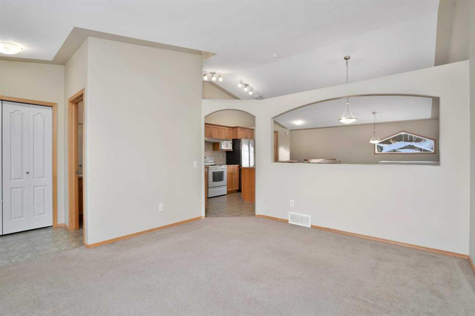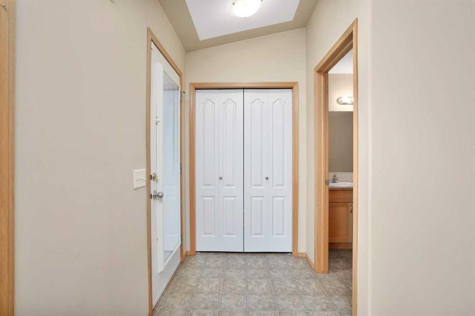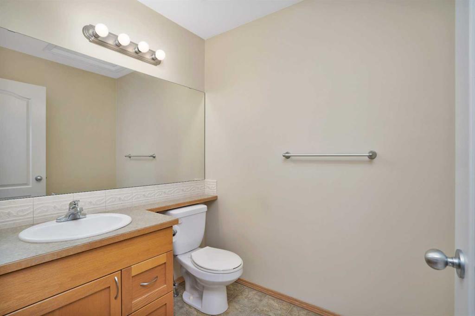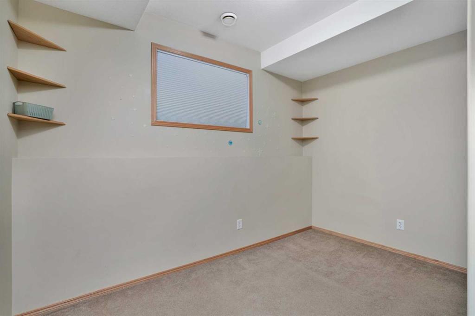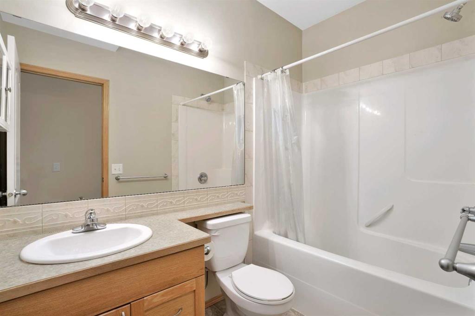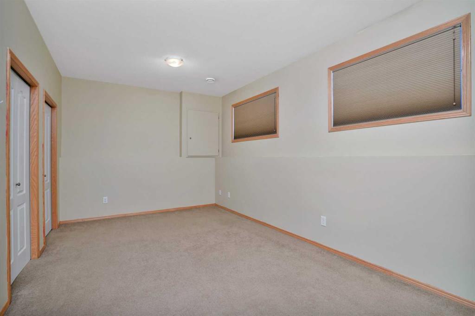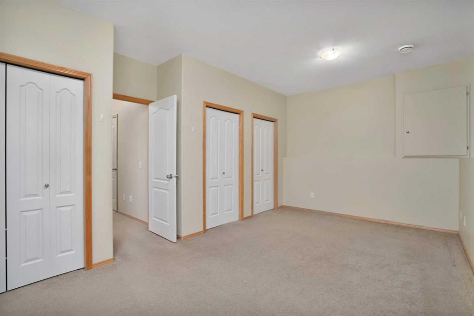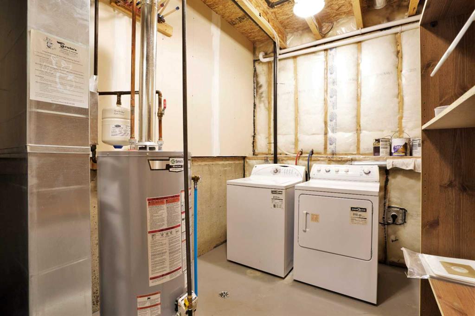62, 6220 Orr Drive
Red Deer T4P 3Z8
MLS® Number: A2191086
$ 260,000
2
BEDROOMS
1 + 1
BATHROOMS
2007
YEAR BUILT
A well maintained home with appealing 11.5 feet high Vaulted ceiling, open concept with big windows. Good size kitchen completed with an island and a roomy pantry. An office area is also there for your home office needs. Master bedroom is over 210 sqft with almost 9 ft ceiling and lots of closets. Attached is a 20 ft deep garage with an extended driveway where you can park 2 more vehicles on. while the guest parking is just steps away. Just come home and relax as the snow removal and yard care is looked after for you. Book your viewing today!
| COMMUNITY | Oriole Park West |
| PROPERTY TYPE | Semi Detached (Half Duplex) |
| BUILDING TYPE | Duplex |
| STYLE | Bi-Level, Side by Side |
| YEAR BUILT | 2007 |
| SQUARE FOOTAGE | 1,219 |
| BEDROOMS | 2 |
| BATHROOMS | 2.00 |
| BASEMENT | Finished, Full |
| AMENITIES | |
| APPLIANCES | Electric Stove, Refrigerator, Washer/Dryer, Window Coverings |
| COOLING | None |
| FIREPLACE | N/A |
| FLOORING | Carpet, Linoleum |
| HEATING | Central, Natural Gas |
| LAUNDRY | Laundry Room |
| LOT FEATURES | Back Yard |
| PARKING | Additional Parking, Driveway, Single Garage Attached |
| RESTRICTIONS | None Known |
| ROOF | Asphalt Shingle |
| TITLE | Fee Simple |
| BROKER | Grassroots Realty Group Ltd. |
| ROOMS | DIMENSIONS (m) | LEVEL |
|---|---|---|
| Bedroom - Primary | 18`0" x 13`0" | Basement |
| Bedroom | 7`1" x 11`7" | Basement |
| 4pc Bathroom | 4`11" x 8`6" | Basement |
| Furnace/Utility Room | 7`3" x 12`1" | Basement |
| Living Room | 12`2" x 13`8" | Main |
| Kitchen | 94`4" x 11`1" | Main |
| 2pc Bathroom | 6`5" x 5`6" | Main |
| Dining Room | 9`7" x 11`5" | Main |
| Den | 7`1" x 9`10" | Main |
| Foyer | 11`3" x 6`11" | Main |


