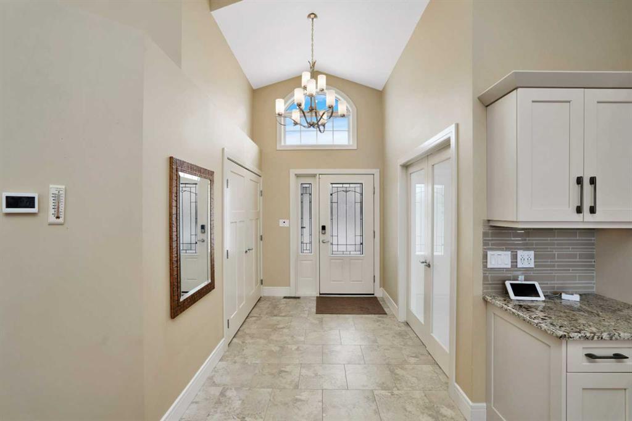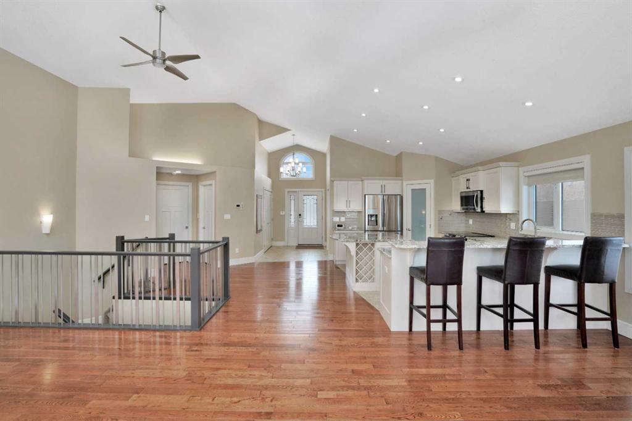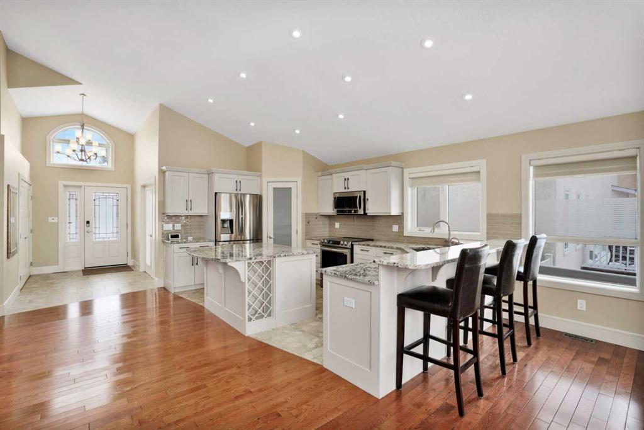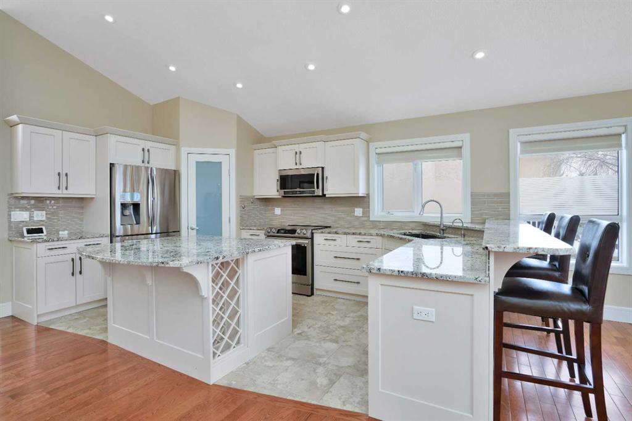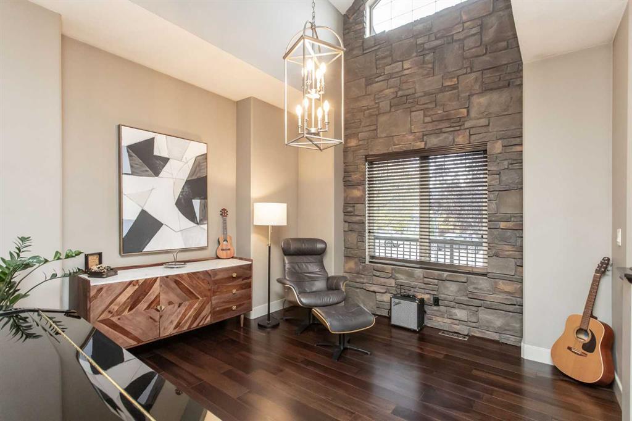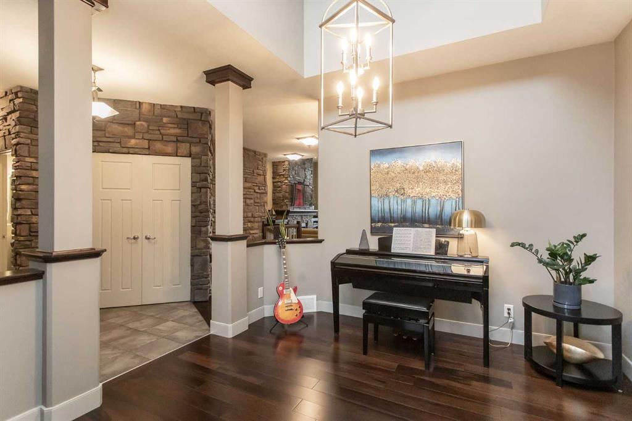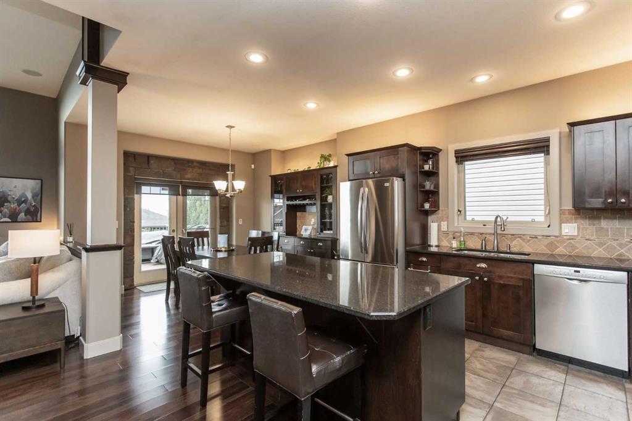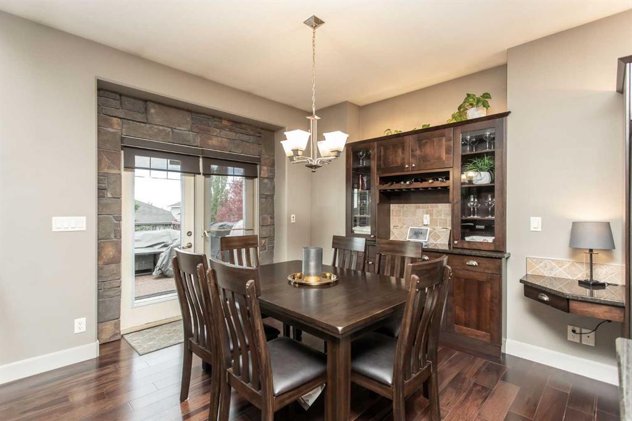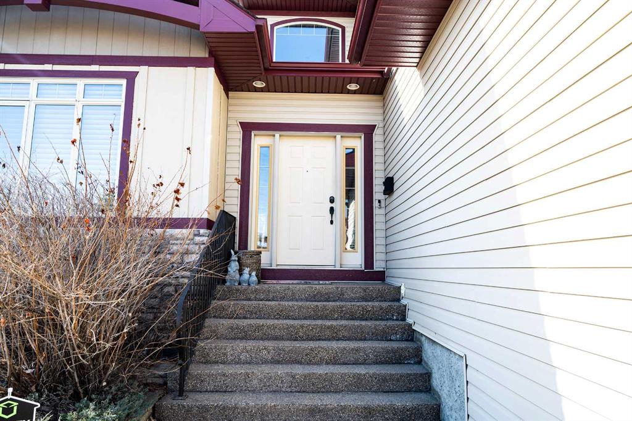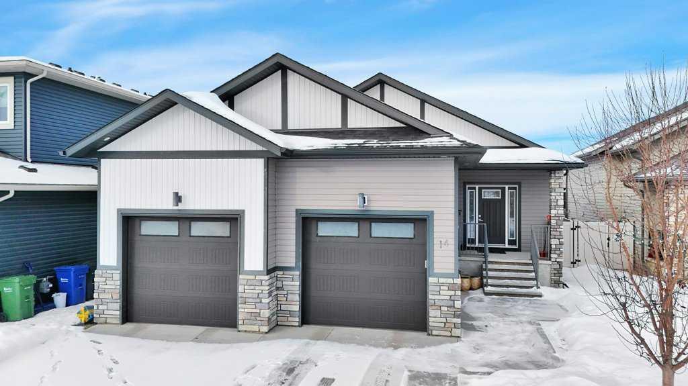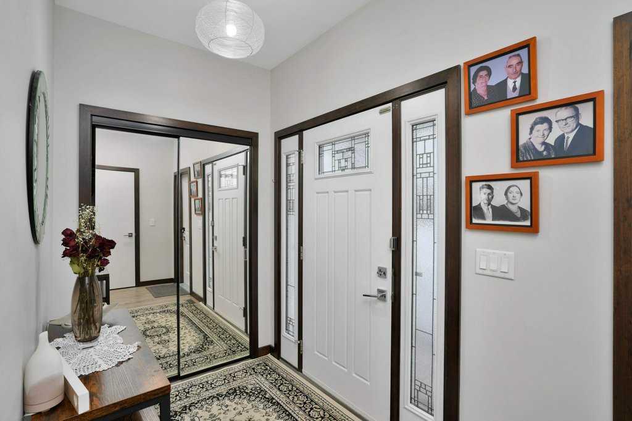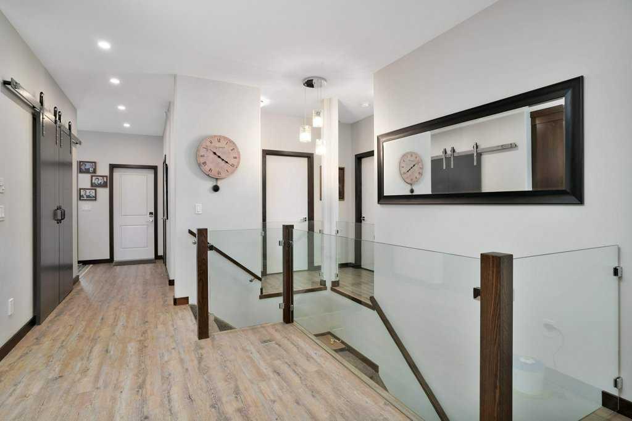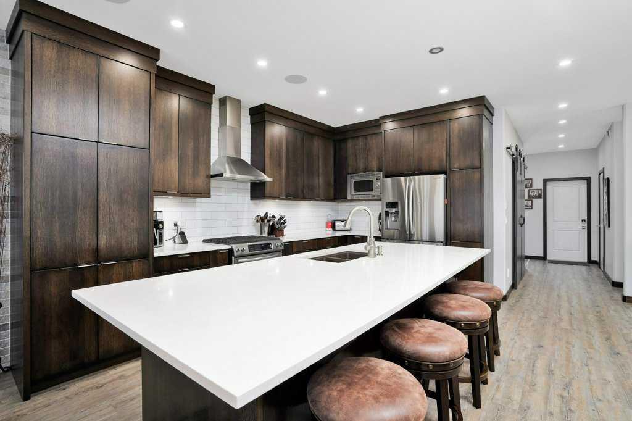63 Addinell Close
Red Deer T4R 1B3
MLS® Number: A2189484
$ 775,000
4
BEDROOMS
3 + 1
BATHROOMS
2,146
SQUARE FEET
1976
YEAR BUILT
Visit REALTOR® website for additional information. Welcome to 63 Addinell Close in Anders Park! This fully restored Mid-Century Modern home is set on a large pie lot on a quiet close across from a green space, within walking distance of schools & parks. Meticulously updated by Ross Contracting, the home blends mid-century charm with modern luxury. With restored mahogany & cedar millwork, all new flooring, & a new kitchen with two-tone maple cabinets, quartz counters, & a new butler’s pantry with deck access. The refreshed master suite offers a 5-piece ensuite with soaker tub, custom shower, & large walk-in closet. Enjoy peace of mind with new triple-pane windows, updated plumbing & electrical, recent shingles, & a new boiler & furnace. With a fully finished double front garage, reimagined mudroom, & main floor laundry with garage access, this property is move-in ready & built to last!
| COMMUNITY | Anders Park |
| PROPERTY TYPE | Detached |
| BUILDING TYPE | House |
| STYLE | 2 Storey |
| YEAR BUILT | 1976 |
| SQUARE FOOTAGE | 2,146 |
| BEDROOMS | 4 |
| BATHROOMS | 4.00 |
| BASEMENT | Finished, Partial |
| AMENITIES | |
| APPLIANCES | Dishwasher, Electric Range, Microwave, Range Hood, Refrigerator, Tankless Water Heater, Washer/Dryer Stacked |
| COOLING | None |
| FIREPLACE | Gas |
| FLOORING | Ceramic Tile, Vinyl |
| HEATING | Fireplace(s), Forced Air |
| LAUNDRY | Main Level |
| LOT FEATURES | Back Lane, Back Yard, Cul-De-Sac, Few Trees, Front Yard, Lawn, Landscaped, Level, Street Lighting, Pie Shaped Lot, Private |
| PARKING | Double Garage Attached, Front Drive |
| RESTRICTIONS | None Known |
| ROOF | Asphalt Shingle |
| TITLE | Fee Simple |
| BROKER | PG Direct Realty Ltd. |
| ROOMS | DIMENSIONS (m) | LEVEL |
|---|---|---|
| 3pc Bathroom | 8`3" x 5`9" | Basement |
| Bedroom | 15`0" x 12`10" | Basement |
| Other | 12`0" x 19`4" | Basement |
| Game Room | 20`7" x 10`8" | Basement |
| Furnace/Utility Room | 13`7" x 14`7" | Basement |
| 2pc Bathroom | 6`4" x 4`8" | Main |
| Pantry | 7`7" x 10`11" | Main |
| Other | 22`9" x 17`2" | Main |
| Dining Room | 10`9" x 8`10" | Main |
| Family Room | 12`6" x 19`8" | Main |
| Other | 21`4" x 20`4" | Main |
| Kitchen | 16`6" x 12`7" | Main |
| Laundry | 11`8" x 5`10" | Main |
| Living Room | 15`8" x 13`4" | Main |
| 4pc Bathroom | 8`4" x 4`11" | Second |
| 5pc Ensuite bath | 11`3" x 12`11" | Second |
| Bedroom | 10`4" x 11`0" | Second |
| Bedroom | 10`3" x 11`1" | Second |
| Bedroom - Primary | 17`0" x 21`7" | Second |
| Walk-In Closet | 9`9" x 7`8" | Second |





















