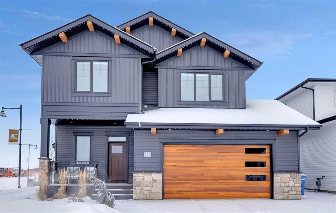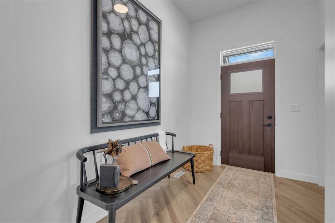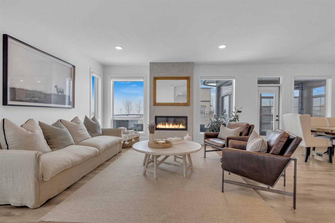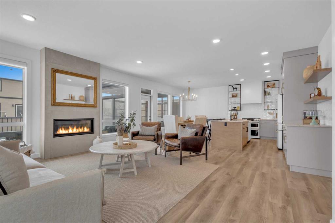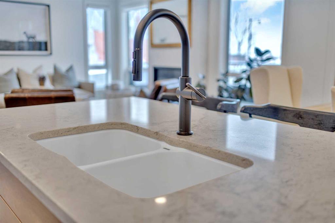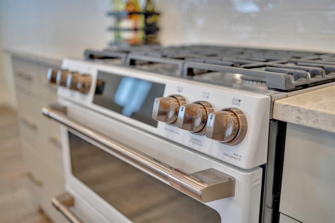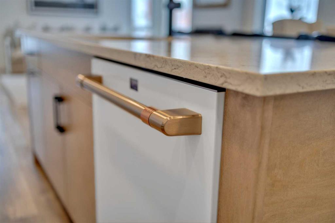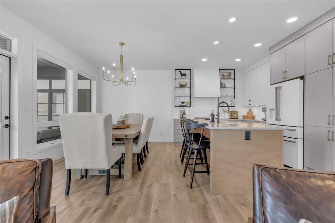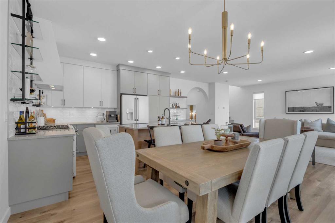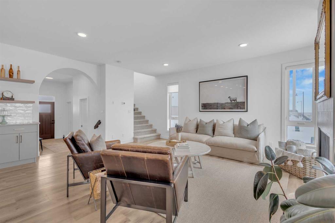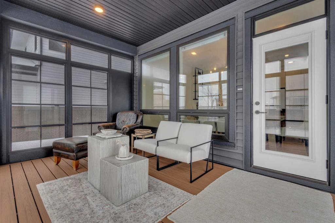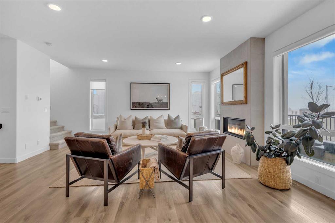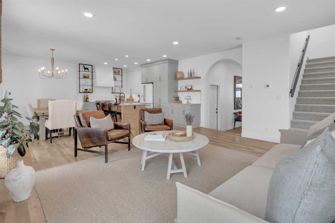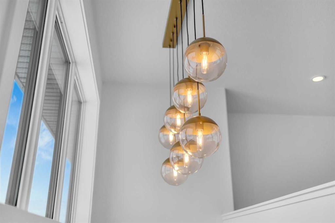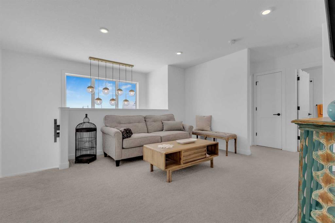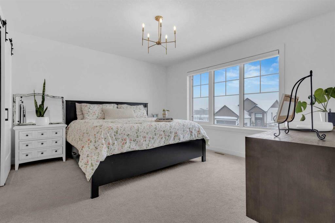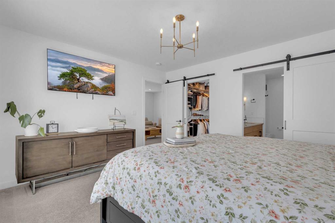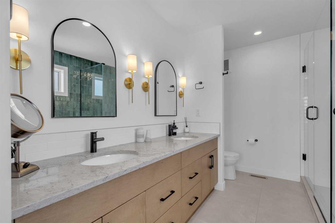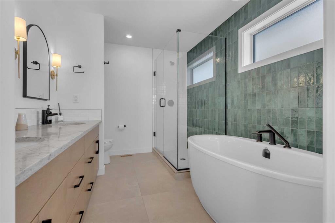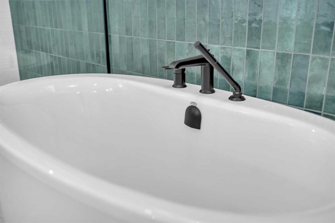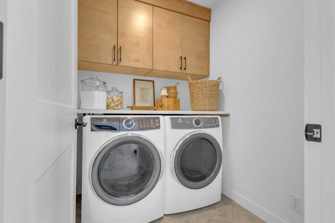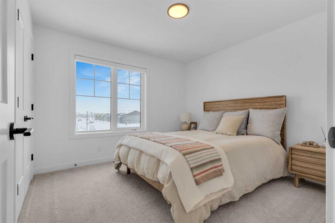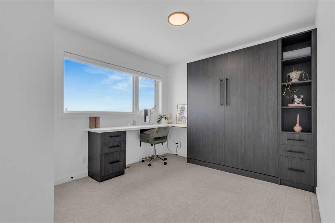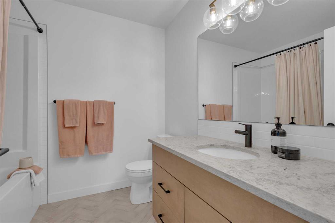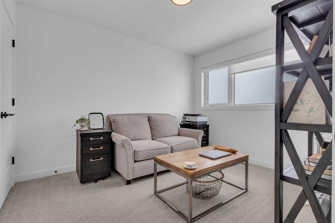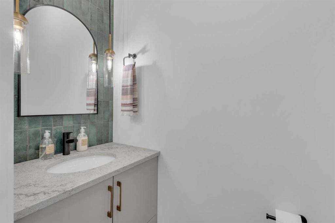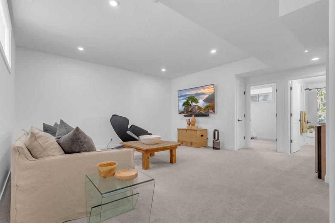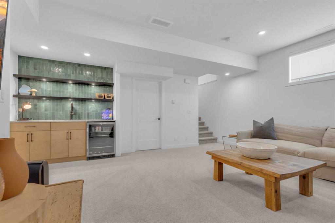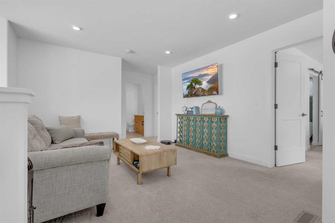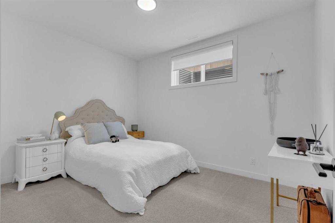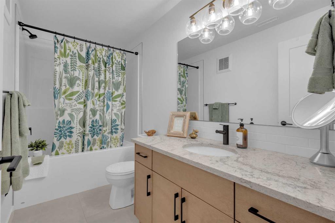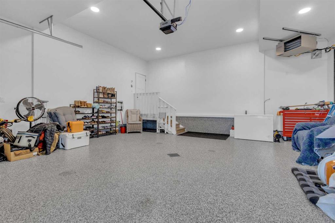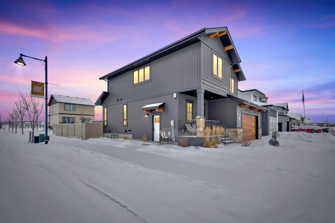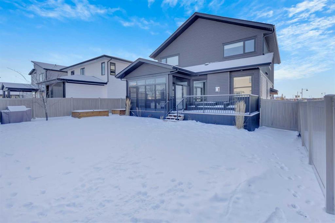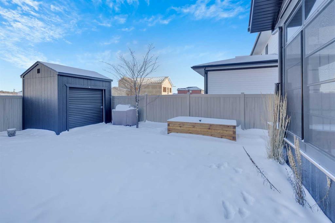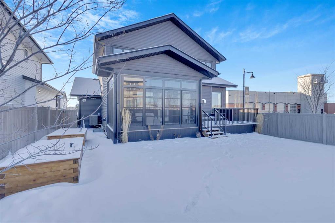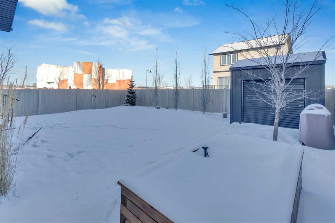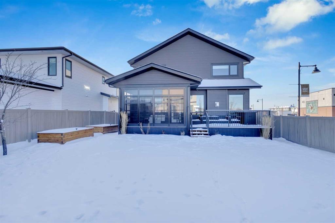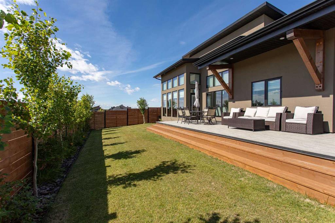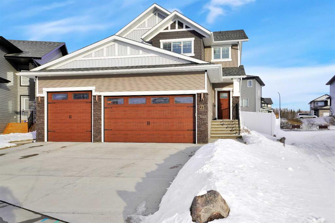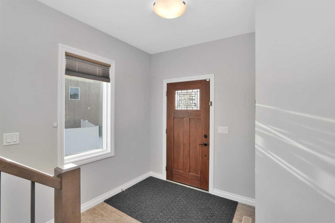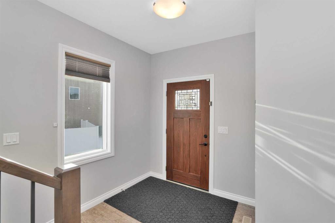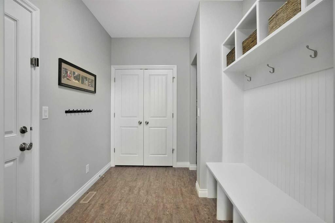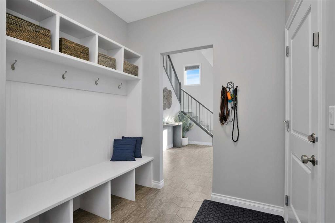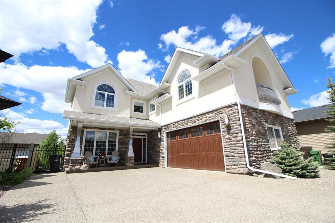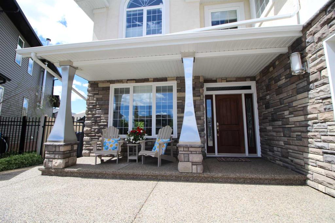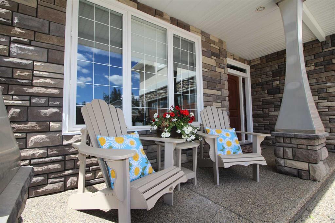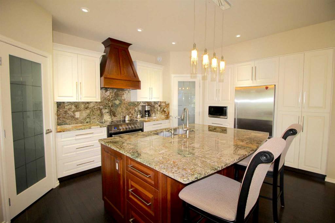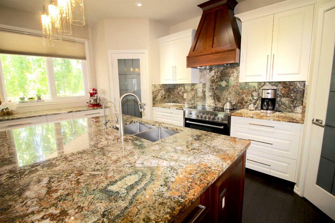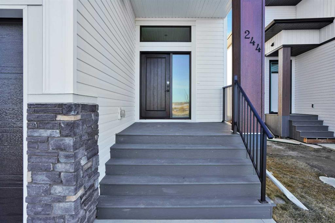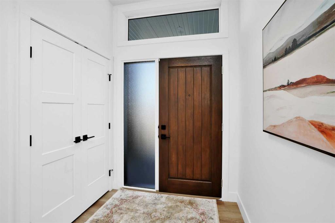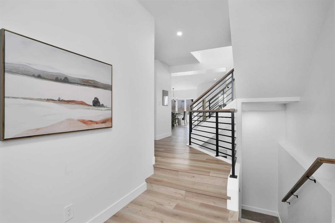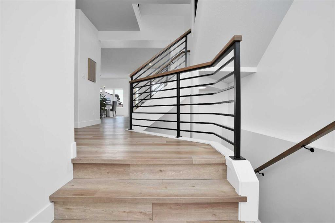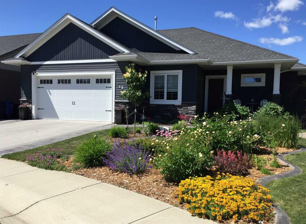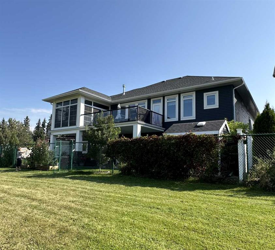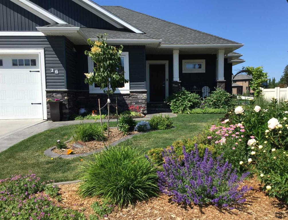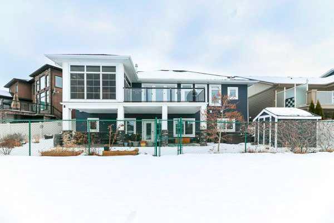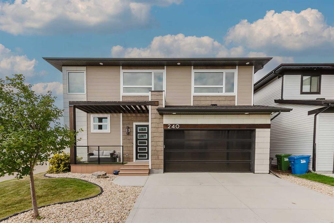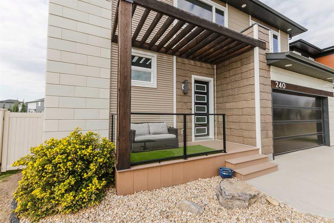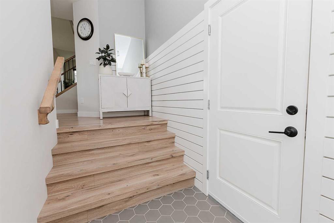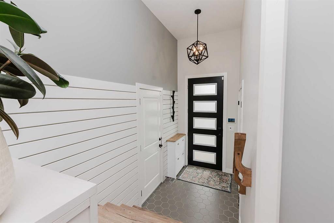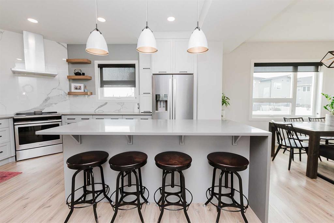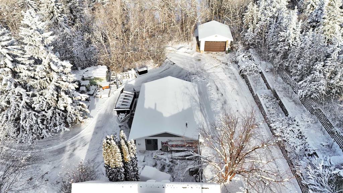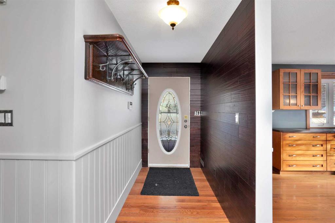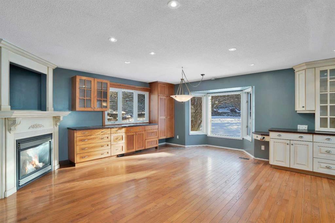65 Thorkman Avenue
Red Deer T4P 0Y8
MLS® Number: A2191614
$ 899,900
5
BEDROOMS
3 + 1
BATHROOMS
2,045
SQUARE FEET
2023
YEAR BUILT
This is THE nicest two storey for sale on the market right now. 65 Thorkman Avenue is an incredible home with such a convenient floor plan, beautiful finishings throughout and a location that you will absolutely love! The main floor features an open concept living room/dining and kitchen. Several large windows allowing in plenty of natural light. The living room has a gas fireplace with a modern tile surround to the ceiling. The kitchen is a showstopper with gorgeous custom cabinets that go right to the ceiling, covered hood fan, upgraded GE cafe appliances that includes a gas stove w/ a double oven, fridge w/ water & ice maker. It also has beautiful quartz countertops and decorative shelving to complete the overall aesthetic of this stunning kitchen. Also on the main floor is a 2pc. Powder room w/ a beautiful full-tile backsplash from the vanity to the ceiling. There's also a walk-in closet off the front entry so storage for our 4 seasons will not be an issue. Off the dining room is a 3 season sunroom which leads to the outdoor deck & fenced yard. The back yard has vinyl fencing, concrete curbing, raised garden bed, and a shed with heat & power. Several trees as well that will grow to create privacy barriers all around. The upper floor in this home is really impressive with FOUR BEDROOMS, a laundry room, 4pc. bathroom, bonus room and a master bedroom oasis. The primary bedroom has a large walk in closet and a 5pc. Ensuite that includes a soaker tub, double sink vanity and custom tiled shower with a feature tile wall the extends alongside the soaker tub as well. One of the bedrooms upstairs has a built in desk & murphy bed that is included in the sale. The basement features a separate side entrance and is fully finished with a family room which has a wet bar, a 4pc. Bathroom, another bedroom and storage/mechanical room. Other features of this home include: underground sprinklers, concrete curbing front & back, heated attached garage with epoxy floors plus hot & cold taps, central air conditioning, built in gemstone Christmas lights, composite front porch, functional in-floor heating in basement, and remaining new home warranty for extra piece of mind. This property is also located near numerous amenities such as grocery stores, schools, banks, restaurants, and so much more! Minutes away from Discovery Canyon & Three Mile Bend Park.
| COMMUNITY | Timberlands North |
| PROPERTY TYPE | Detached |
| BUILDING TYPE | House |
| STYLE | 2 Storey |
| YEAR BUILT | 2023 |
| SQUARE FOOTAGE | 2,045 |
| BEDROOMS | 5 |
| BATHROOMS | 4.00 |
| BASEMENT | Separate/Exterior Entry, Finished, Full |
| AMENITIES | |
| APPLIANCES | Dishwasher, Double Oven, Garage Control(s), Gas Stove, Microwave, Refrigerator, Washer/Dryer, Window Coverings, Wine Refrigerator |
| COOLING | Central Air |
| FIREPLACE | Gas, Living Room |
| FLOORING | Carpet, Laminate, Other |
| HEATING | Forced Air, Natural Gas |
| LAUNDRY | Upper Level |
| LOT FEATURES | Back Yard, Corner Lot, Landscaped |
| PARKING | Concrete Driveway, Double Garage Attached, Garage Door Opener, Heated Garage |
| RESTRICTIONS | None Known |
| ROOF | Asphalt Shingle |
| TITLE | Fee Simple |
| BROKER | Century 21 Maximum |
| ROOMS | DIMENSIONS (m) | LEVEL |
|---|---|---|
| Game Room | 19`0" x 18`1" | Basement |
| Bedroom | 10`2" x 12`9" | Basement |
| 4pc Bathroom | 10`2" x 4`11" | Basement |
| Furnace/Utility Room | 12`2" x 16`11" | Basement |
| Foyer | 7`6" x 16`1" | Main |
| Living Room | 13`8" x 18`11" | Main |
| Kitchen | 16`11" x 10`9" | Main |
| Dining Room | 16`11" x 8`2" | Main |
| 2pc Bathroom | 2`11" x 7`2" | Main |
| Bedroom - Primary | 13`5" x 12`2" | Second |
| Bedroom | 13`5" x 10`10" | Second |
| Bedroom | 10`11" x 10`7" | Second |
| Bedroom | 9`7" x 11`4" | Second |
| Family Room | 12`3" x 15`0" | Second |
| Laundry | 5`6" x 6`2" | Second |
| Walk-In Closet | 4`11" x 9`8" | Second |
| 5pc Ensuite bath | 8`2" x 10`9" | Second |
| 4pc Bathroom | 8`0" x 7`3" | Second |


