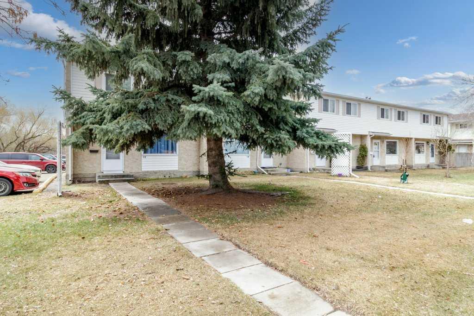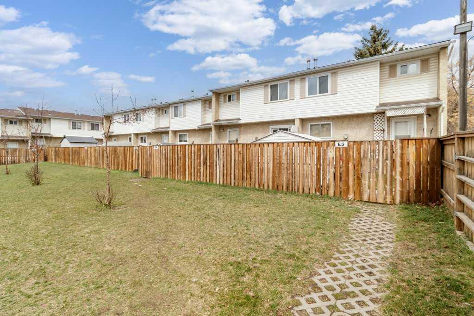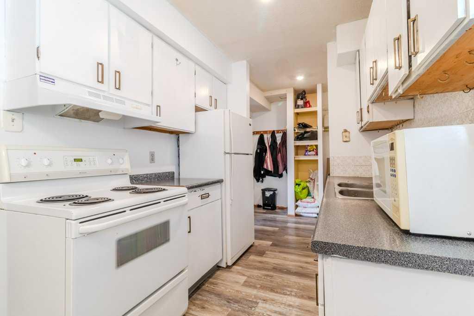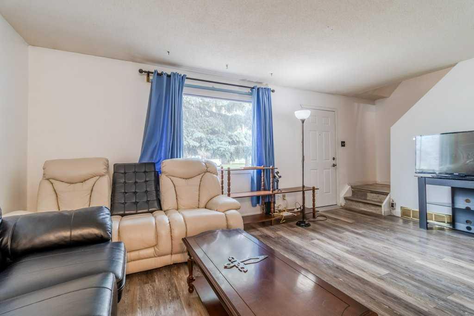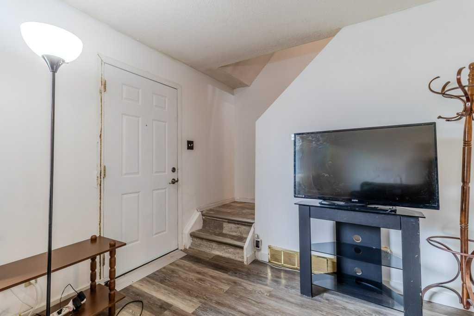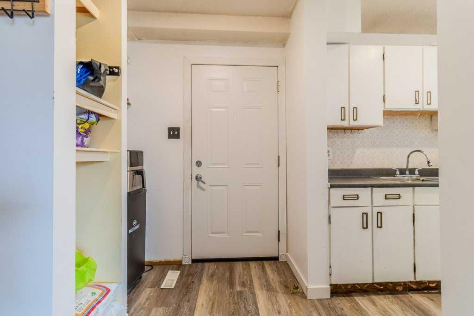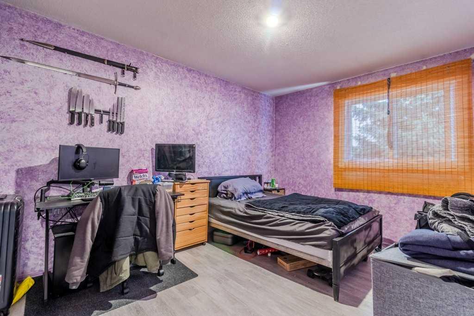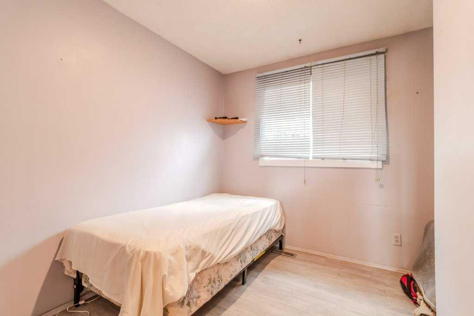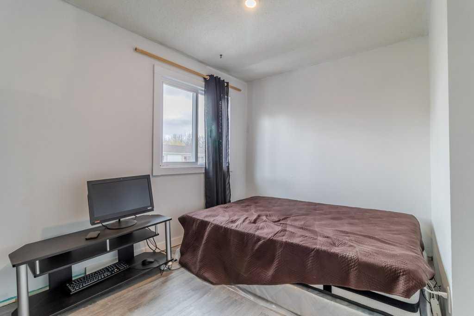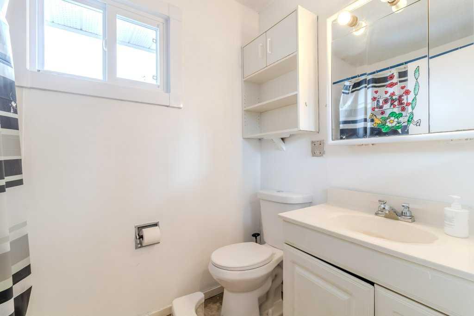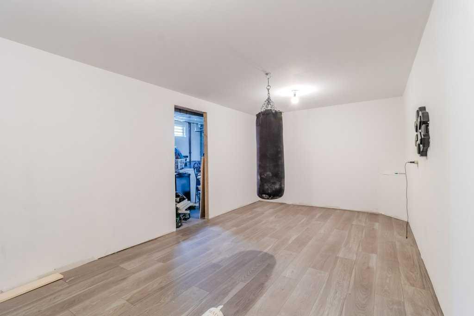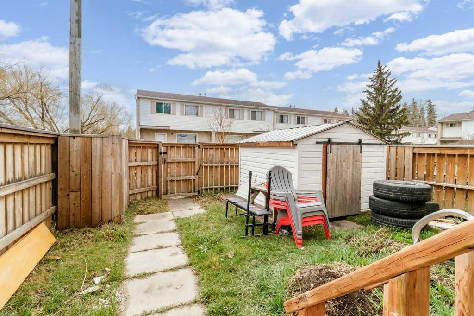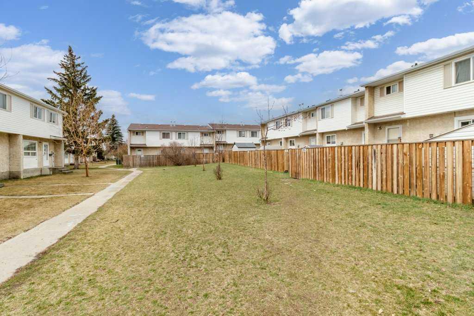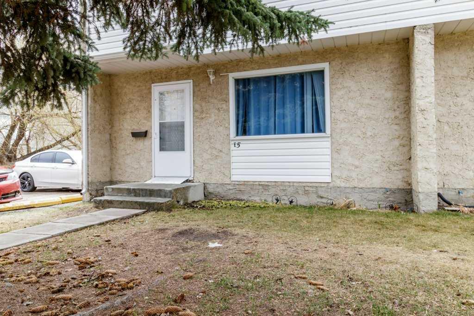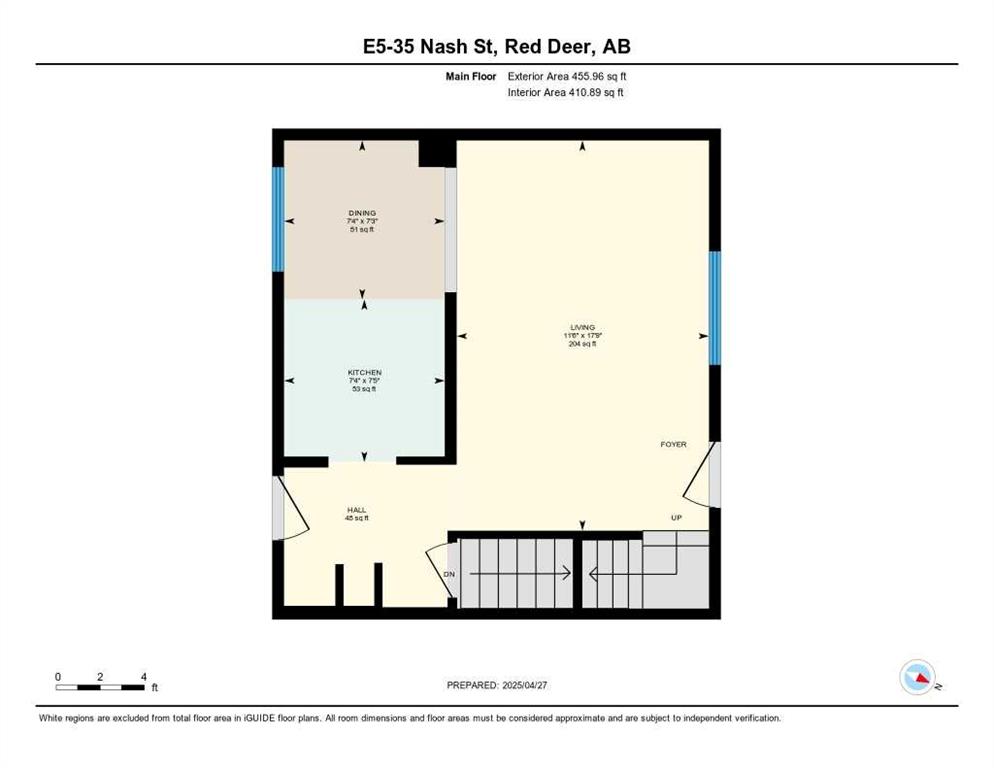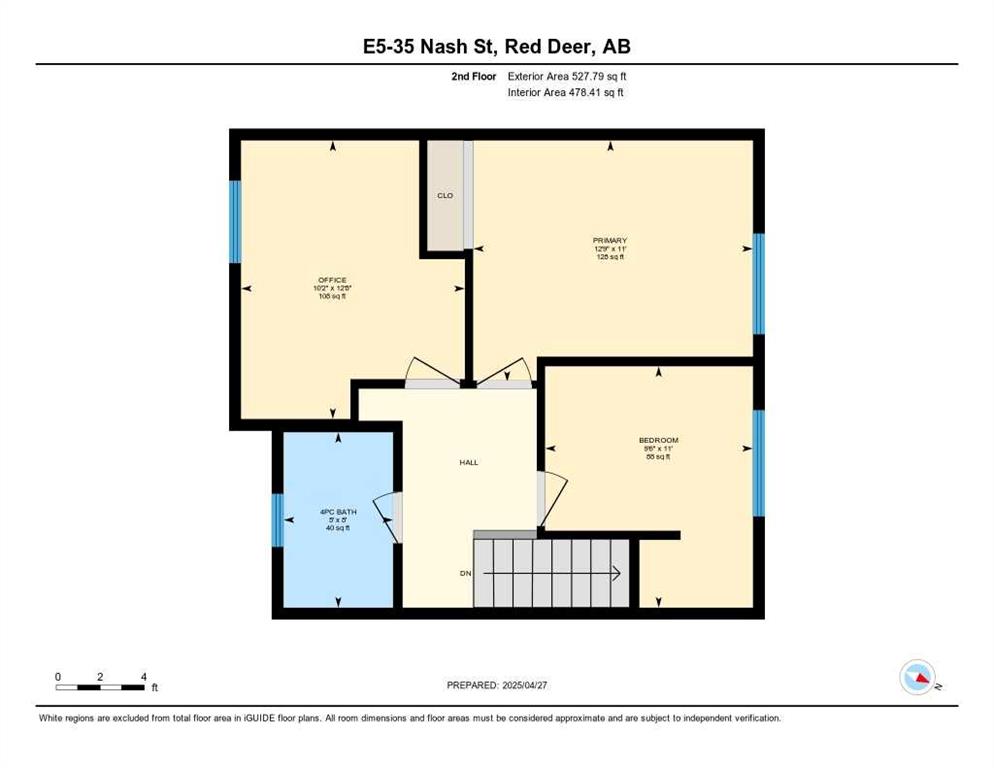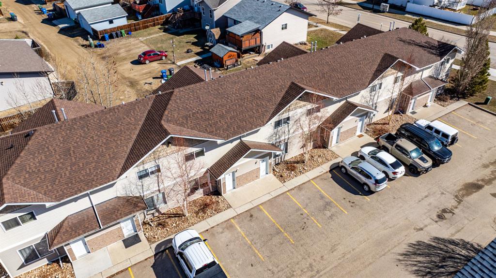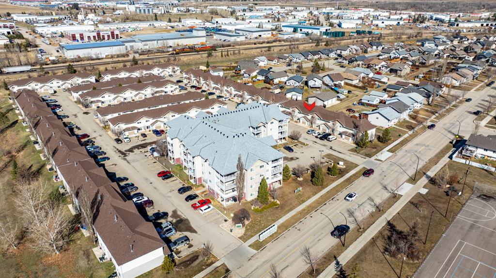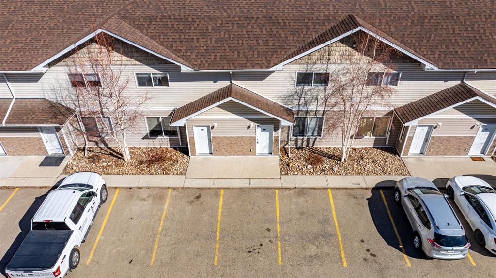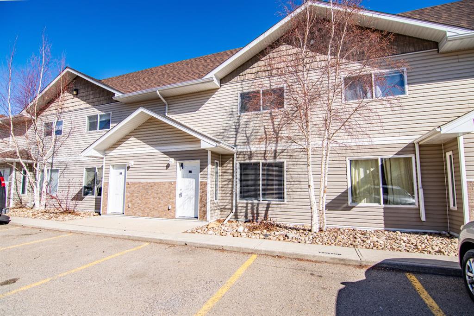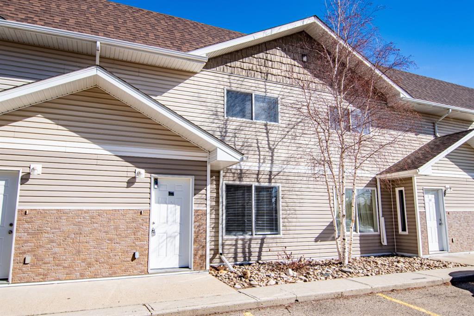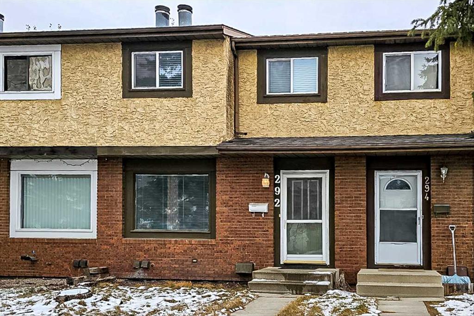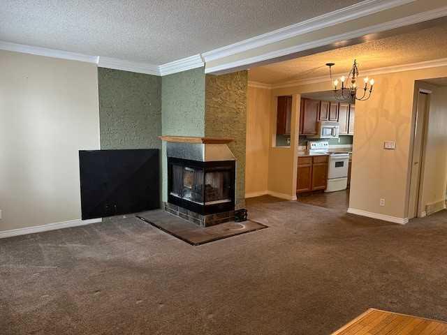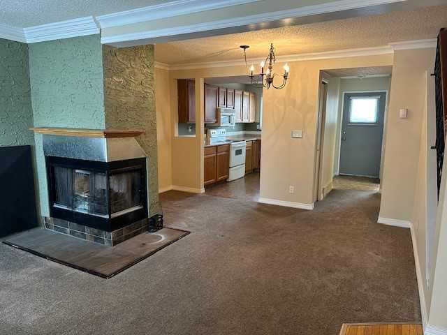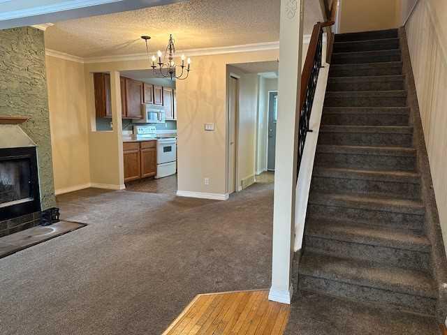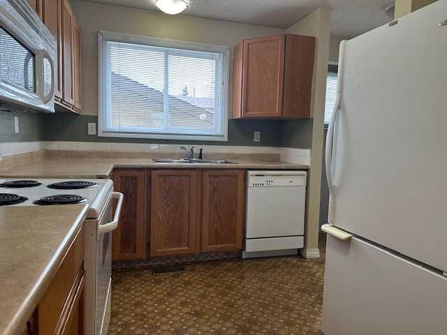E5, 35 Nash Street
Red Deer T4P 1X9
MLS® Number: A2215408
$ 220,000
3
BEDROOMS
1 + 0
BATHROOMS
889
SQUARE FEET
1977
YEAR BUILT
Welcome to E5- 35 Nash Street, Red Deer, AB. Walk into the front entrance and you will find an oversized living room, with a nice large window, this is a great space to watch some TV or relax with a good book. The kitchen offer plenty of cabinets and counter space and is open to the dining area and makes this a great space to spend time with family or friends. There are plenty of large windows throughout the home, making it a bright and sunny space. Off the kitchen, you can walk out into the landscaped back yard, this is finished off with a nice fence and a shed. There are two assigned parking stalls. Some updates in the home include; vinyl planking flooring (approximately 5 years old), some newer windows and some basement development - drywall and insulation (boarded).
| COMMUNITY | Normandeau |
| PROPERTY TYPE | Row/Townhouse |
| BUILDING TYPE | Four Plex |
| STYLE | 2 Storey |
| YEAR BUILT | 1977 |
| SQUARE FOOTAGE | 889 |
| BEDROOMS | 3 |
| BATHROOMS | 1.00 |
| BASEMENT | Full, Partially Finished |
| AMENITIES | |
| APPLIANCES | Other |
| COOLING | None |
| FIREPLACE | N/A |
| FLOORING | Linoleum, Vinyl |
| HEATING | Forced Air |
| LAUNDRY | Lower Level |
| LOT FEATURES | Backs on to Park/Green Space |
| PARKING | Stall |
| RESTRICTIONS | Condo/Strata Approval, Pet Restrictions or Board approval Required |
| ROOF | Asphalt |
| TITLE | Fee Simple |
| BROKER | Royal Lepage Network Realty Corp. |
| ROOMS | DIMENSIONS (m) | LEVEL |
|---|---|---|
| Game Room | 10`6" x 20`6" | Lower |
| Storage | 7`1" x 20`9" | Lower |
| Dining Room | 7`4" x 7`3" | Main |
| Kitchen | 7`4" x 7`5" | Main |
| Living Room | 11`6" x 117`9" | Main |
| Hall | 7`10" x 6`7" | Main |
| Bedroom - Primary | 12`9" x 11`0" | Upper |
| Bedroom | 10`2" x 12`8" | Upper |
| Bedroom | 9`6" x 11`0" | Upper |
| 4pc Bathroom | 5`0" x 8`0" | Upper |

