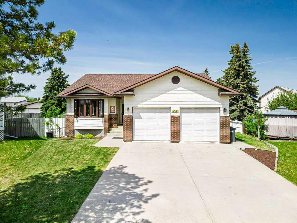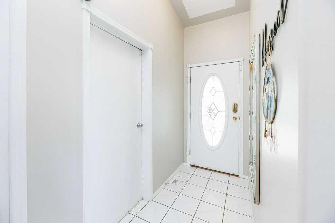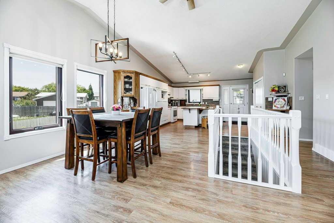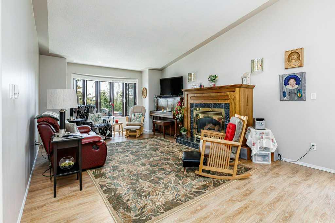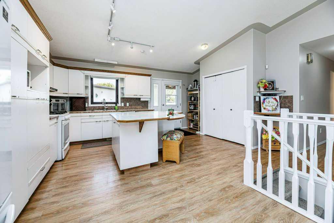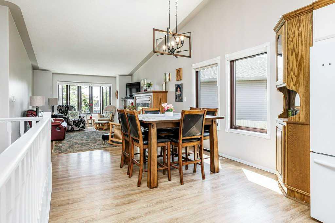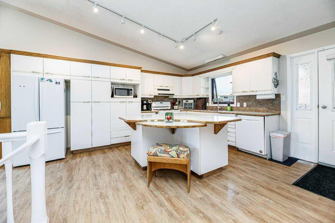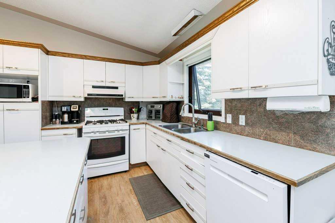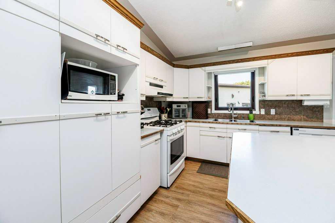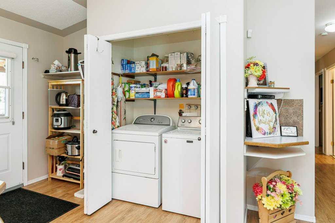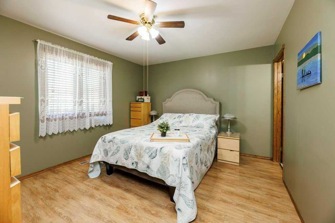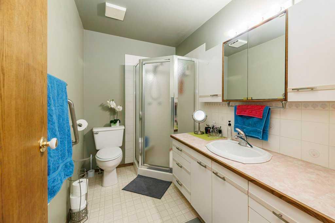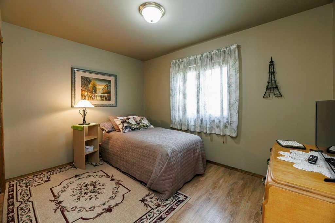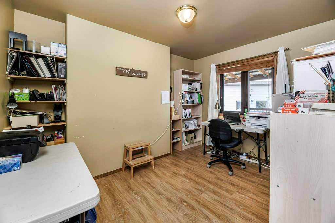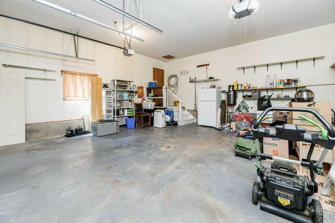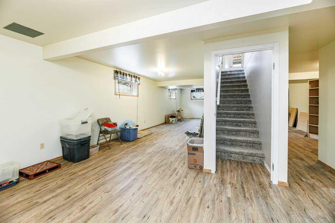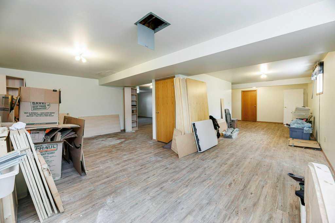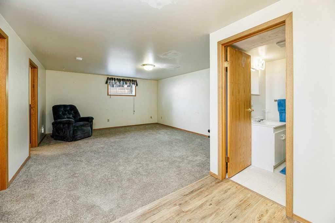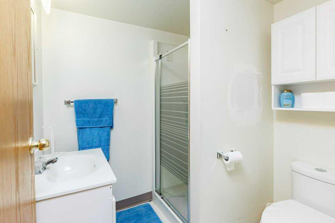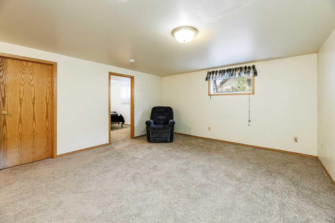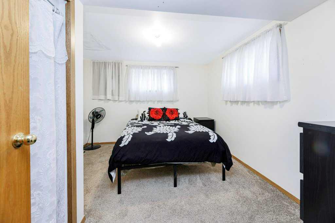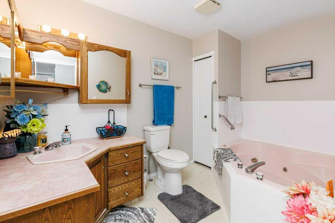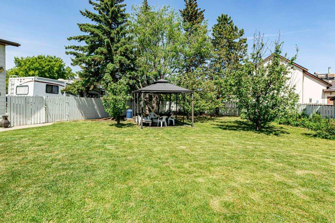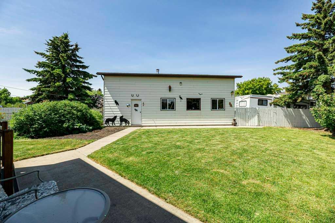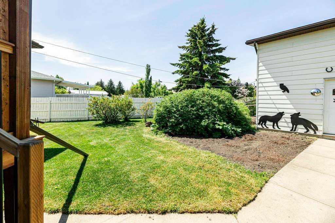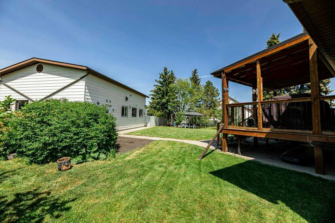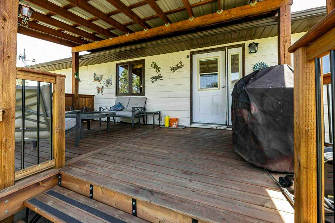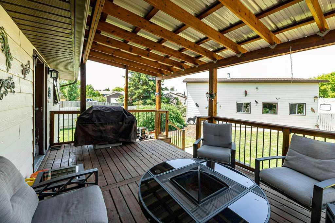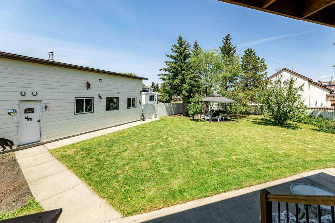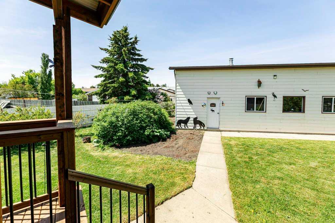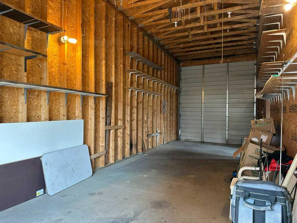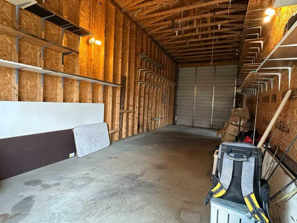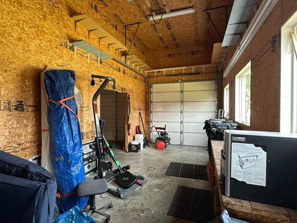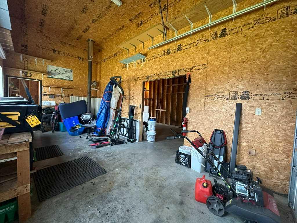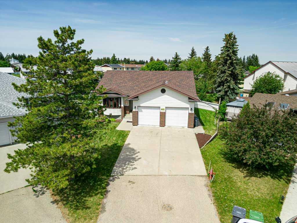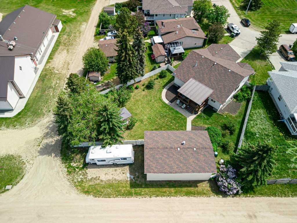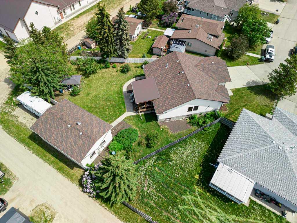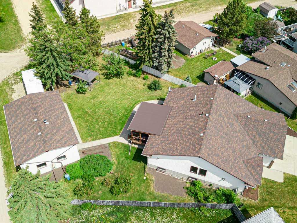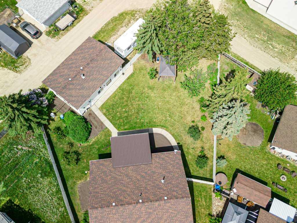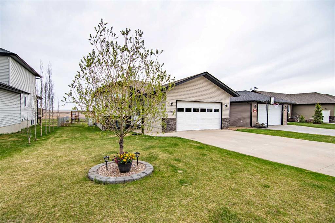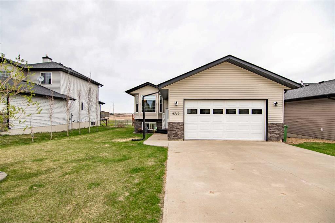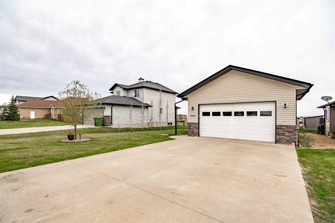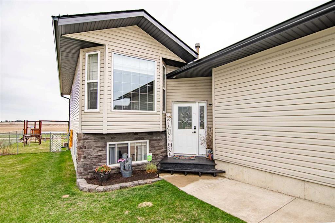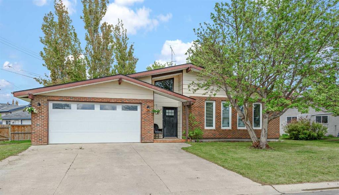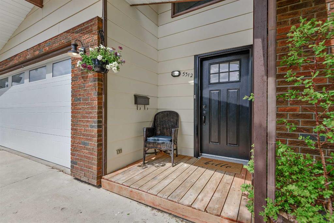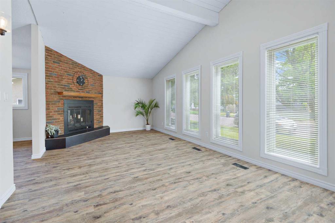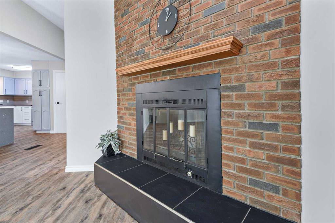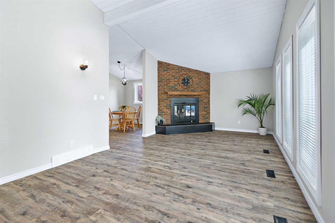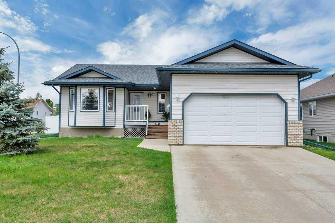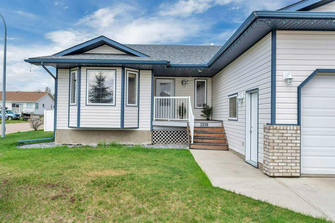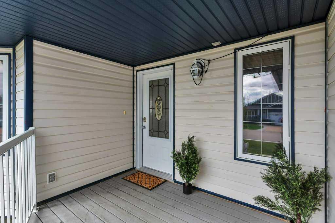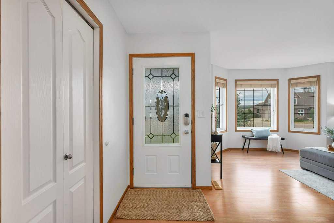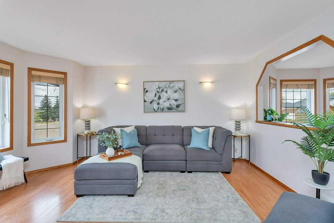$ 484,900
4
BEDROOMS
3 + 0
BATHROOMS
1,541
SQUARE FEET
1992
YEAR BUILT
This ACREAGE LIKE property has room for all the extras and is a must see located on a Gorgeous oversized lot that is landscaped with fruit trees and shrubs, plenty of garden space, gazebo, cozy covered new deck with gas hook up for the BBQ, plus a detached 24x36 SHOP and RV parking! This spacious well maintained 4 bedroom 1500 sq ft bungalow offers an open floorplan with vaulted ceilings, 3 bathrooms, a lovely gas fireplace and convenient main floor laundry! The kitchen features plenty of cupboard space plus an island eating bar and is open to the dining/living room area. The basement offers newer flooring, 2 recreation areas, cold storage, another 3 piece bath, plus a generous sized bedroom for the guest or teen! *Poly B piping has all been recently replaced and the access points have been drywalled and mudded ready for paint! Attached heated double garage also features hot/cold taps. This home is a must see if you are looking for space inside and out! A pleasure to show!
| COMMUNITY | |
| PROPERTY TYPE | Detached |
| BUILDING TYPE | House |
| STYLE | Bungalow |
| YEAR BUILT | 1992 |
| SQUARE FOOTAGE | 1,541 |
| BEDROOMS | 4 |
| BATHROOMS | 3.00 |
| BASEMENT | Finished, Full |
| AMENITIES | |
| APPLIANCES | Dishwasher, Garage Control(s), Gas Stove, Microwave, Range Hood, Refrigerator, Washer/Dryer, Window Coverings |
| COOLING | None |
| FIREPLACE | Gas, Living Room, Mantle, Oak, Tile |
| FLOORING | Carpet, Laminate, Linoleum |
| HEATING | In Floor, Forced Air, Natural Gas |
| LAUNDRY | Main Level |
| LOT FEATURES | Back Lane, Fruit Trees/Shrub(s), Garden, Gazebo, Irregular Lot, Landscaped, Pie Shaped Lot |
| PARKING | 220 Volt Wiring, Concrete Driveway, Double Garage Attached, Double Garage Detached, Garage Door Opener, Heated Garage, Insulated, Oversized, RV Access/Parking, Workshop in Garage |
| RESTRICTIONS | Utility Right Of Way |
| ROOF | Asphalt Shingle |
| TITLE | Fee Simple |
| BROKER | RE/MAX real estate central alberta |
| ROOMS | DIMENSIONS (m) | LEVEL |
|---|---|---|
| 3pc Bathroom | 0`0" x 0`0" | Basement |
| Bedroom | 11`4" x 12`11" | Basement |
| Game Room | 40`2" x 36`1" | Basement |
| Storage | 12`2" x 7`9" | Basement |
| Furnace/Utility Room | 12`11" x 6`8" | Basement |
| 3pc Bathroom | 0`0" x 0`0" | Main |
| 3pc Ensuite bath | 0`0" x 0`0" | Main |
| Bedroom | 12`2" x 9`1" | Main |
| Bedroom | 12`2" x 9`2" | Main |
| Dining Room | 17`7" x 16`6" | Main |
| Kitchen | 17`7" x 13`0" | Main |
| Living Room | 13`0" x 17`0" | Main |
| Bedroom - Primary | 13`3" x 11`9" | Main |

