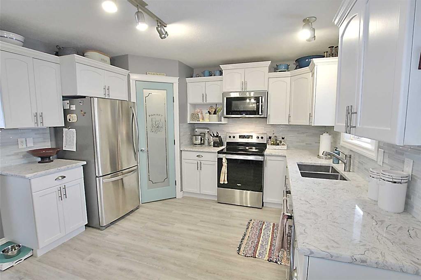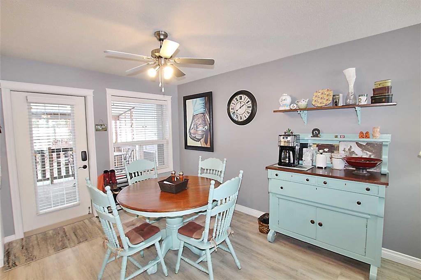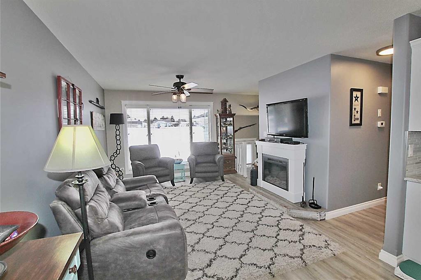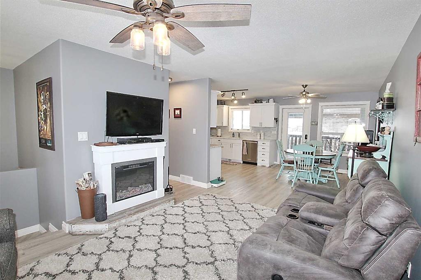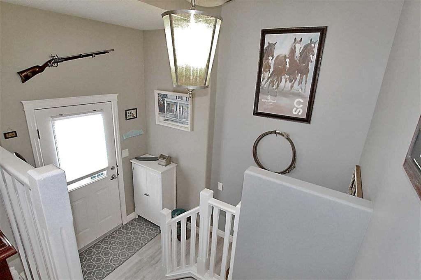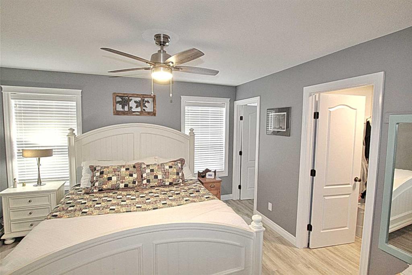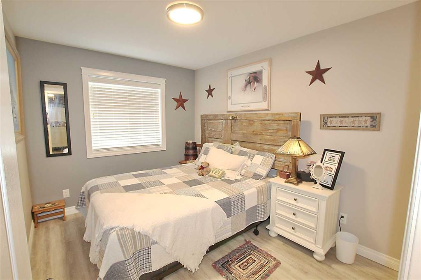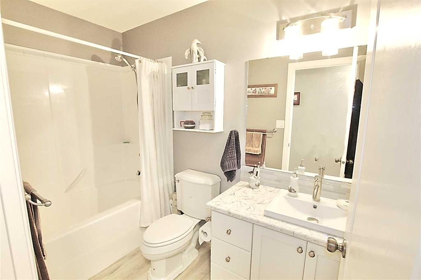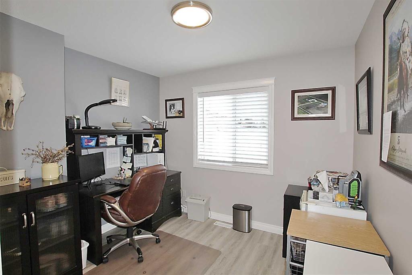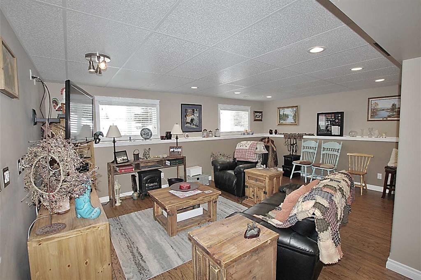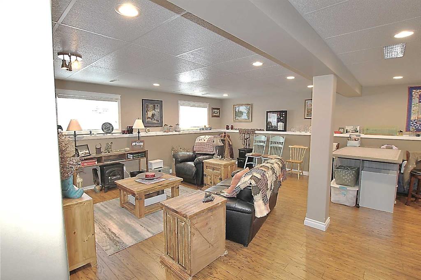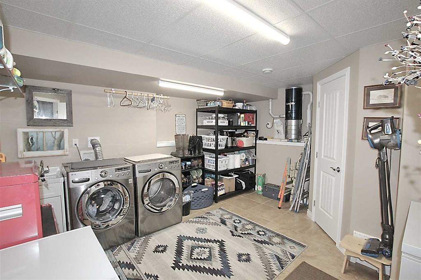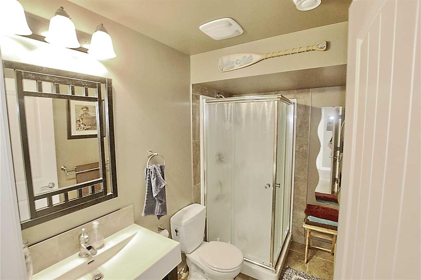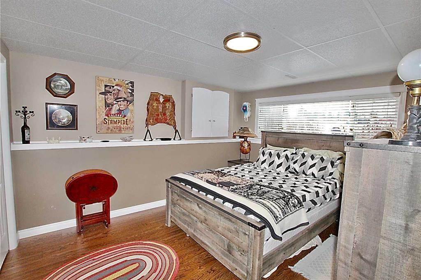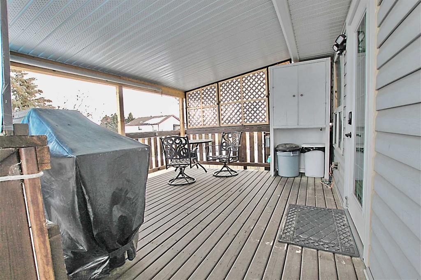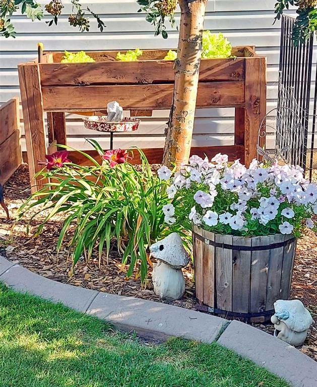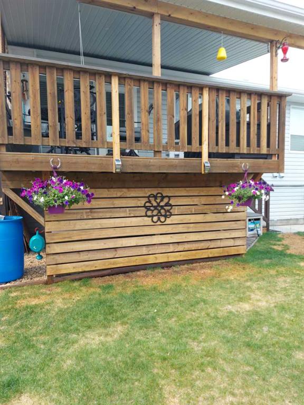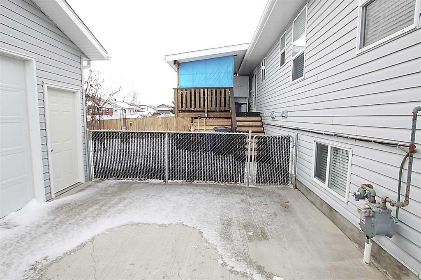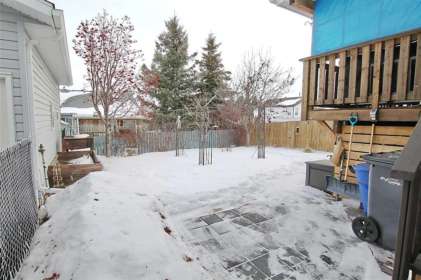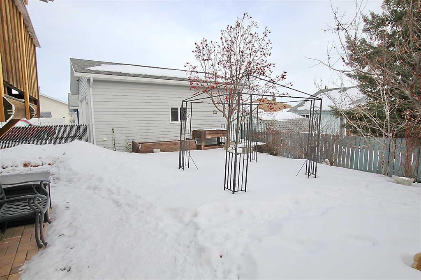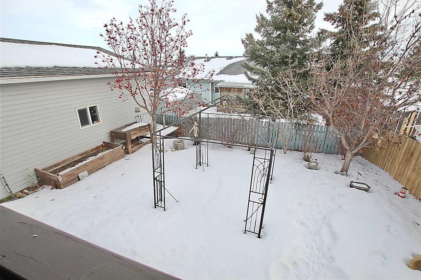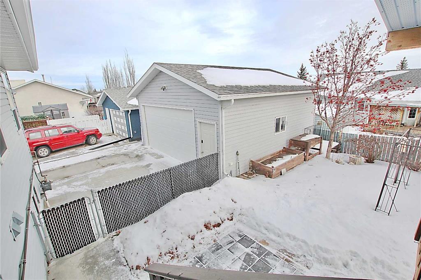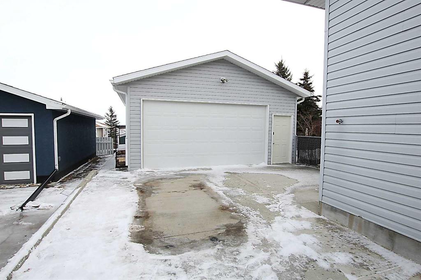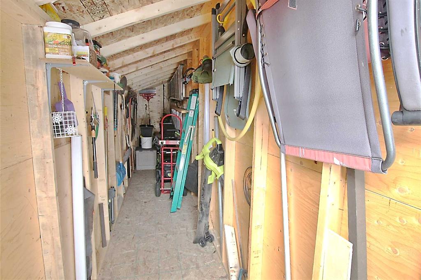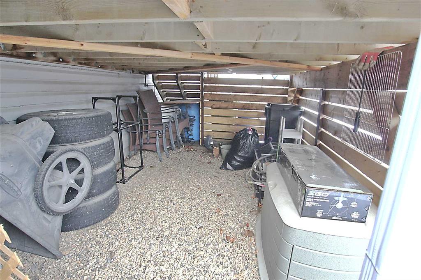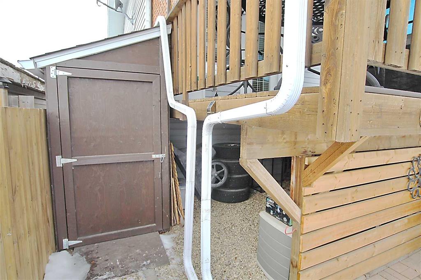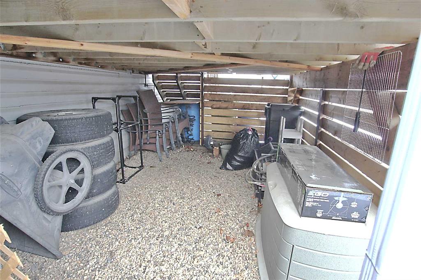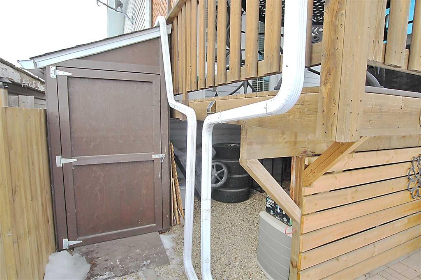5209 45 Street
Rimbey T0C 2J0
MLS® Number: A2188004
$ 403,000
4
BEDROOMS
3 + 0
BATHROOMS
1,152
SQUARE FEET
2001
YEAR BUILT
The best feeling there is - from the moment you drive up - you realize this the is place you want to call "HOME". This stunning property has been upgraded with modern finishes to create a warm and inviting family home. Enter into a great sized foyer that leads to upper and lower levels. The main floor boasts a kitchen filled with cabinets, pantry, appliances and a working space any chef will love. Kitchen is open to dining and living areas creating the perfect family gathering spot to create memories for years to come. Also featured on the main level are 3 bedrooms, one being a large primary with 3pc ensuite and a 4pc main bath. Lower level offers a comfy environment to set up your family fun centre. This massive space has enough room for your movie nights - games table - craft centre - so many options for this space. Nice sized bedroom, laundry room with storage and a 3pc bath complete this level. Outside there is a detached double garage, extra large cement parking pad, fenced and landscaped yard and a covered private deck. Tons of storage under deck along with huge storage shed. A house that feels like "HOME".
| COMMUNITY | |
| PROPERTY TYPE | Detached |
| BUILDING TYPE | House |
| STYLE | Bi-Level |
| YEAR BUILT | 2001 |
| SQUARE FOOTAGE | 1,152 |
| BEDROOMS | 4 |
| BATHROOMS | 3.00 |
| BASEMENT | Finished, Full |
| AMENITIES | |
| APPLIANCES | Dishwasher, Microwave, Refrigerator, Stove(s), Washer/Dryer, Window Coverings |
| COOLING | None |
| FIREPLACE | Electric |
| FLOORING | Vinyl Plank |
| HEATING | Forced Air |
| LAUNDRY | In Basement |
| LOT FEATURES | Back Yard, Front Yard, Garden, Landscaped |
| PARKING | Double Garage Detached, Parking Pad |
| RESTRICTIONS | None Known |
| ROOF | Asphalt Shingle |
| TITLE | Fee Simple |
| BROKER | RE/MAX real estate central alberta |
| ROOMS | DIMENSIONS (m) | LEVEL |
|---|---|---|
| Bedroom | 13`3" x 11`2" | Lower |
| Laundry | 14`0" x 9`8" | Lower |
| 3pc Bathroom | 0`0" x 0`0" | Lower |
| Family Room | 22`0" x 19`0" | Lower |
| Bedroom - Primary | 13`2" x 12`0" | Main |
| 4pc Bathroom | 0`0" x 0`0" | Main |
| 3pc Ensuite bath | 0`0" x 0`0" | Main |
| Living Room | 15`0" x 11`0" | Main |
| Eat in Kitchen | 19`0" x 12`0" | Main |
| Bedroom | 11`3" x 8`1" | Main |
| Bedroom | 11`3" x 9`1" | Main |


