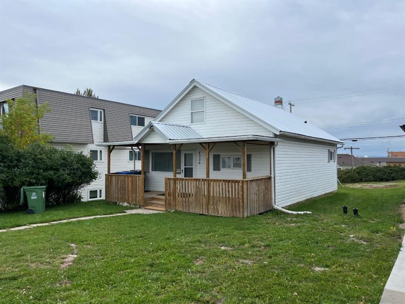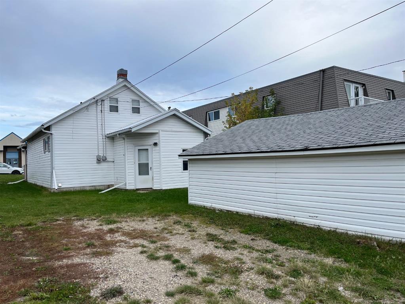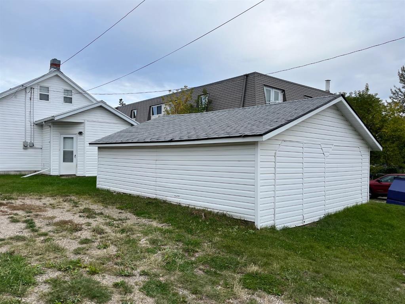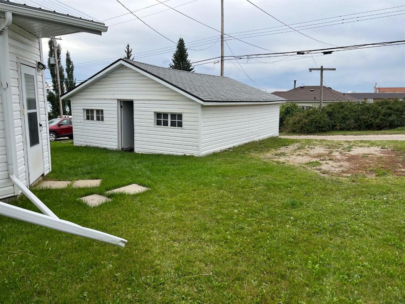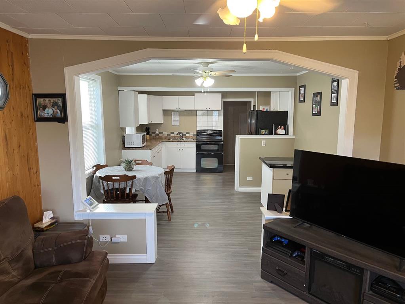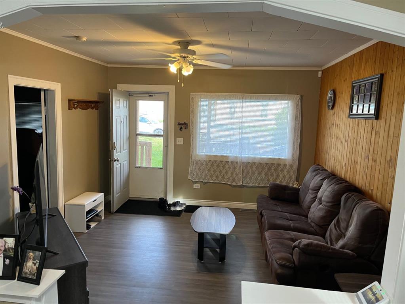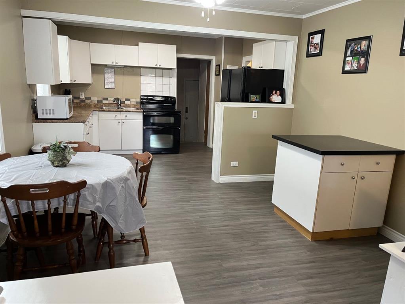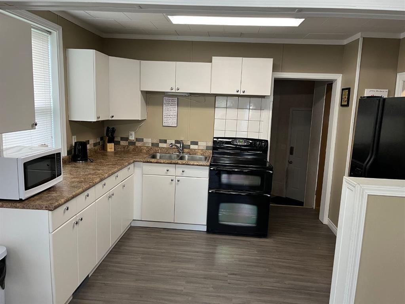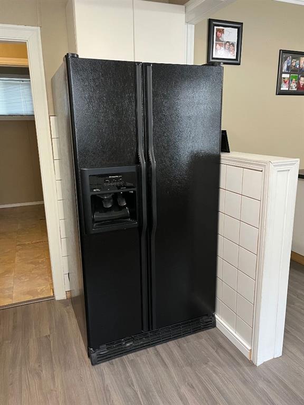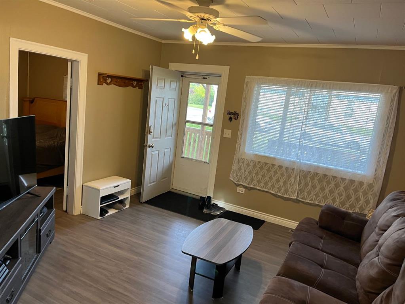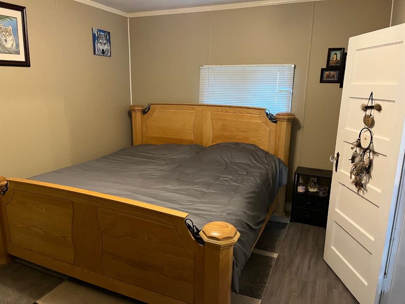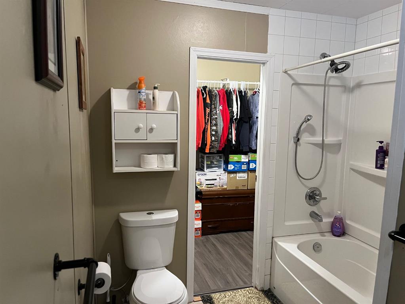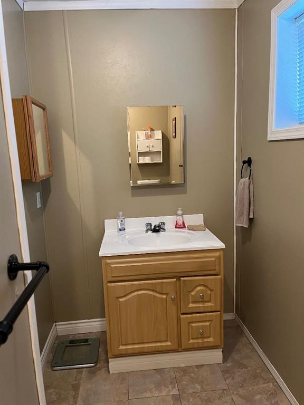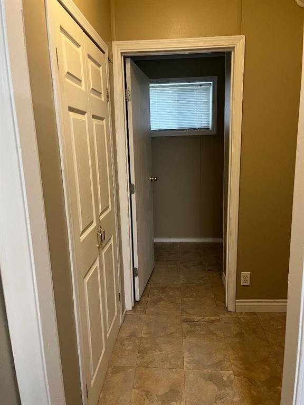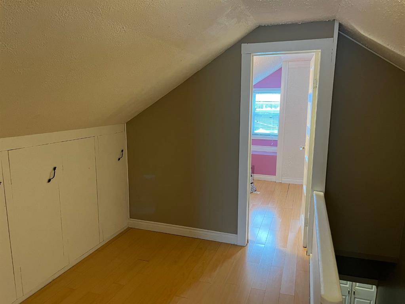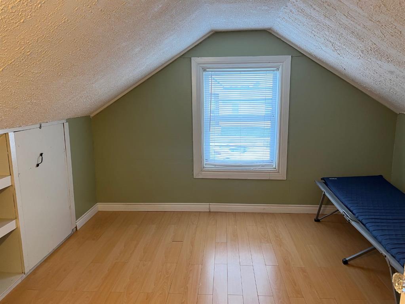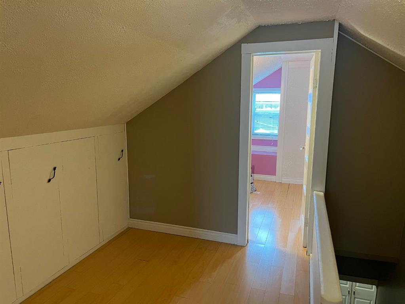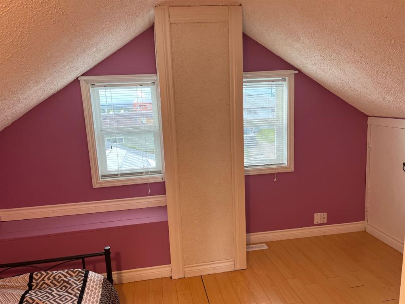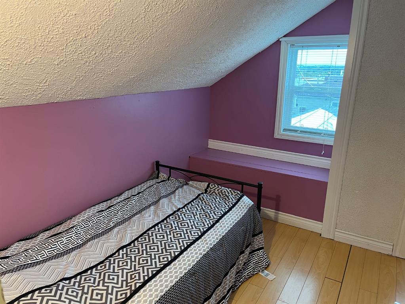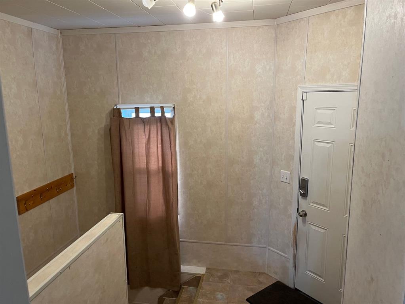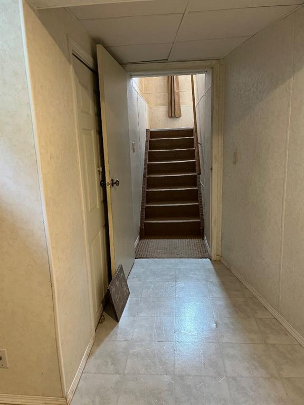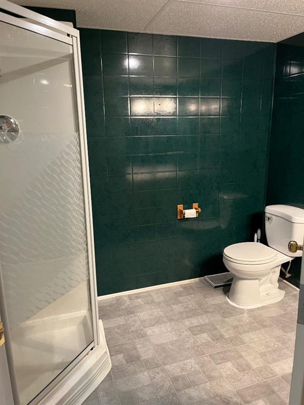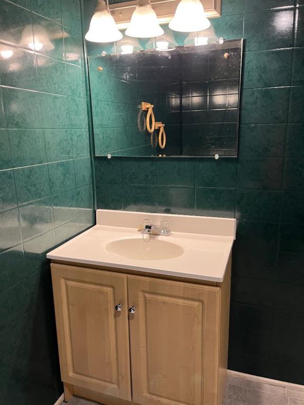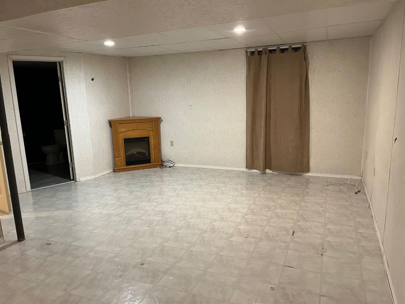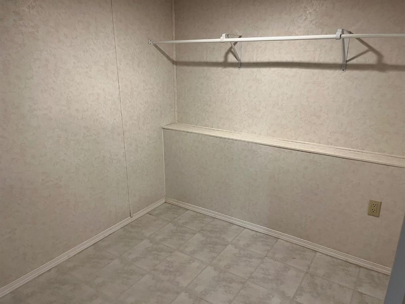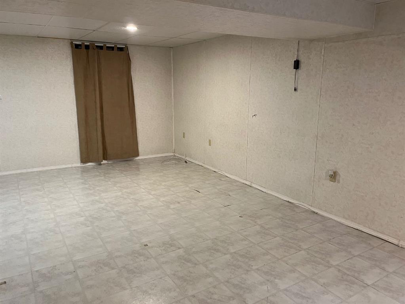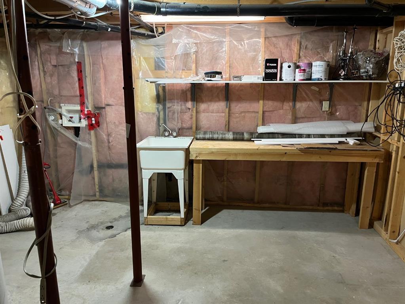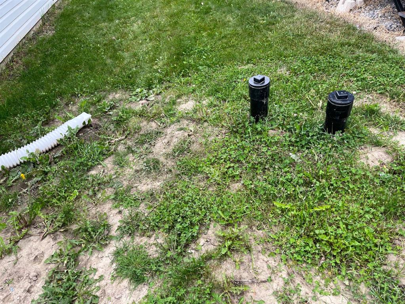4936 48 Street
Rocky Mountain House T4T 1E1
MLS® Number: A2168050
$ 275,000
3
BEDROOMS
2 + 0
BATHROOMS
1936
YEAR BUILT
Updated older home in Rocky near shopping centers and schools. This home could easily have a suite downstairs with the back entrance accommodating upstairs and down. Lots of parking at the back for everyone. Although the garage is a shell with a gravel floor, you can park inside out of the elements, the garage can accommodate quads, bikes & car storage. RV parking is available. The front veranda is a nice place to sit in the summer months and as you enter, the window to left has been recently replaced; most are vinyl. The new engineered hardwood flooring compliments the home along with the new paint. There is the main bedroom on the main floor with the attached 4-pce. bathroom and large walk-in closet. Upstairs are 2 character dormer-style bedrooms. The basement could easily be used for a bedroom space with a 3-pce. bathroom. New metal roofing has been installed with silencing insulation on the main part of the house. The sewer line has been re-done out front and large trees removed. The appliances are new. Electrical & Lennox furnace, insulation (2006) has been updated. There is an abundance of space in this home and shows well.
| COMMUNITY | Rocky Mtn House |
| PROPERTY TYPE | Detached |
| BUILDING TYPE | House |
| STYLE | 1 and Half Storey |
| YEAR BUILT | 1936 |
| SQUARE FOOTAGE | 948 |
| BEDROOMS | 3 |
| BATHROOMS | 2.00 |
| BASEMENT | Full, Partially Finished |
| AMENITIES | |
| APPLIANCES | Microwave, Refrigerator, Stove(s) |
| COOLING | None |
| FIREPLACE | Electric |
| FLOORING | Laminate, Linoleum, Tile |
| HEATING | Forced Air, Natural Gas |
| LAUNDRY | In Basement |
| LOT FEATURES | Back Lane, Back Yard |
| PARKING | Double Garage Detached |
| RESTRICTIONS | None Known |
| ROOF | Metal |
| TITLE | Fee Simple |
| BROKER | Royal Lepage Tamarack Trail Realty |
| ROOMS | DIMENSIONS (m) | LEVEL |
|---|---|---|
| 3pc Bathroom | 7`3" x 8`10" | Basement |
| Game Room | 17`2" x 28`10" | Basement |
| Den | 9`5" x 6`10" | Basement |
| 4pc Bathroom | 7`8" x 12`4" | Main |
| Dining Room | 12`2" x 10`2" | Main |
| Kitchen | 12`2" x 7`10" | Main |
| Living Room | 12`1" x 11`2" | Main |
| Bedroom - Primary | 10`6" x 11`10" | Main |
| Bedroom | 10`0" x 11`9" | Second |
| Bedroom | 11`7" x 9`11" | Second |


