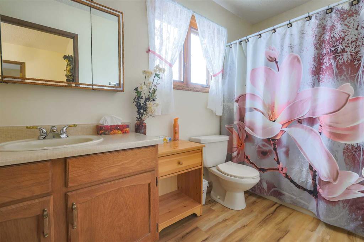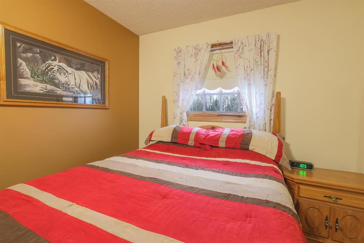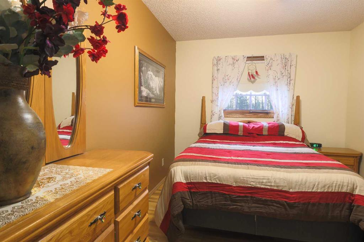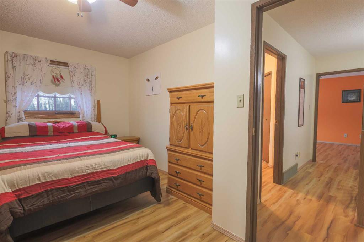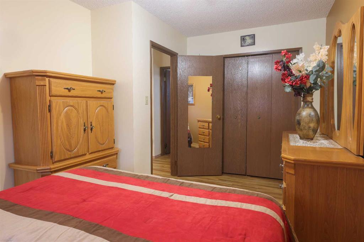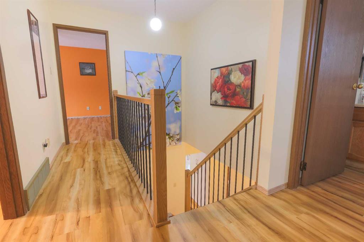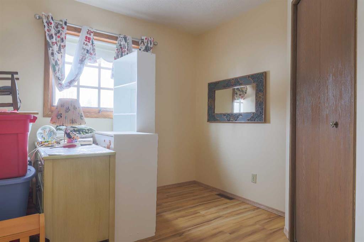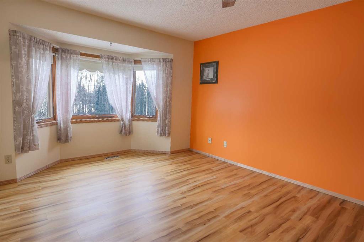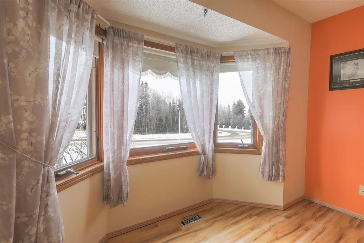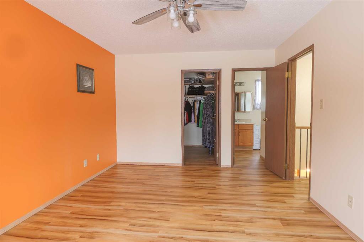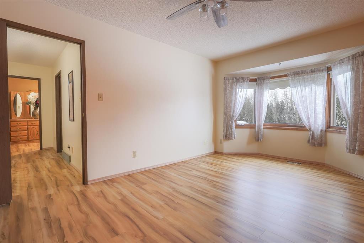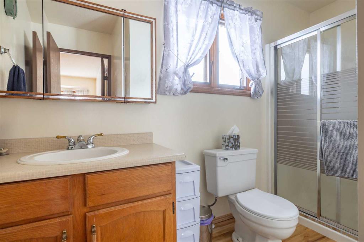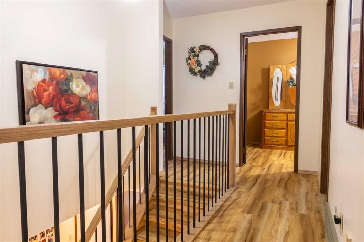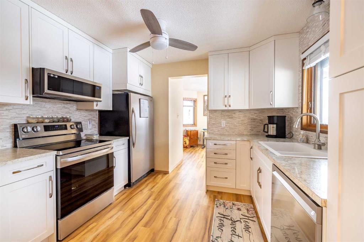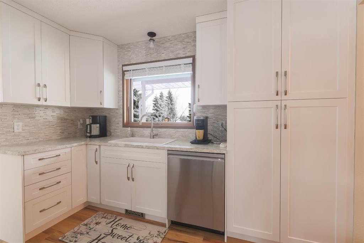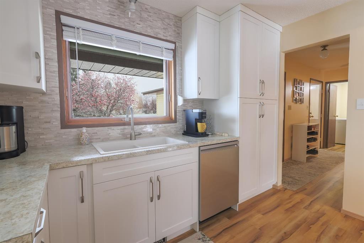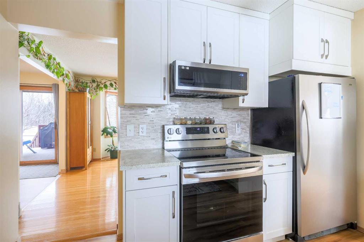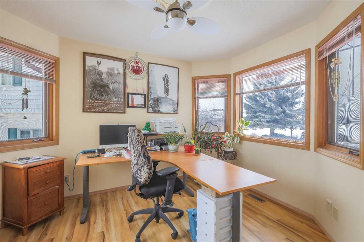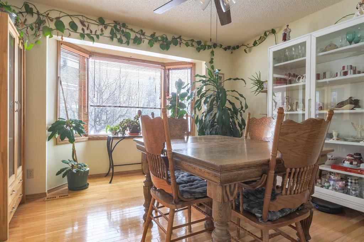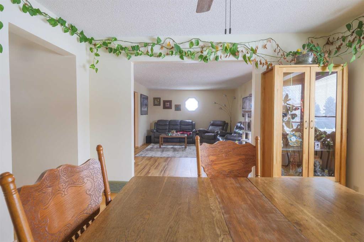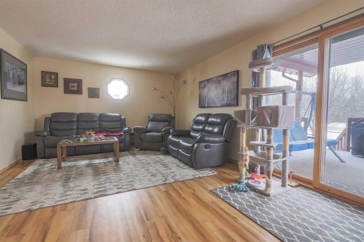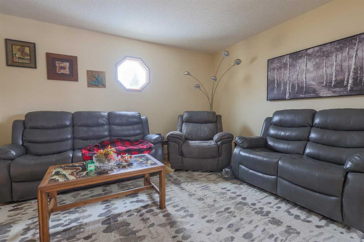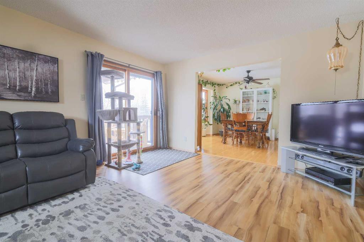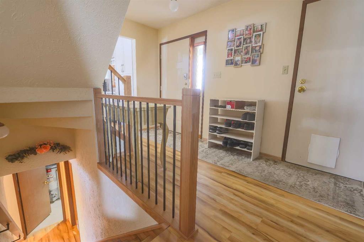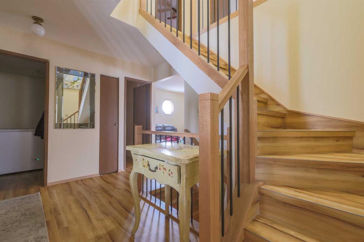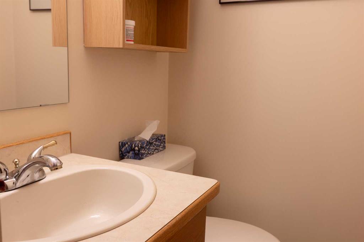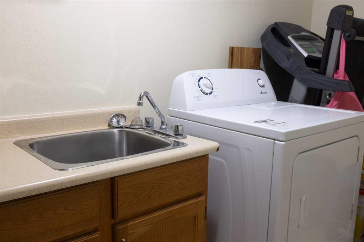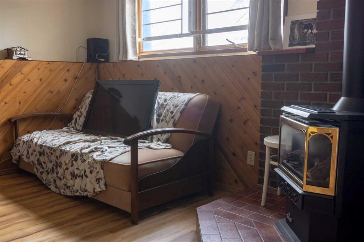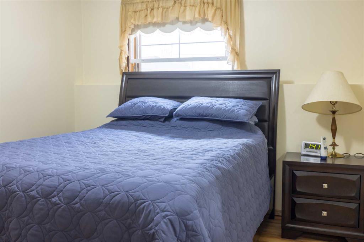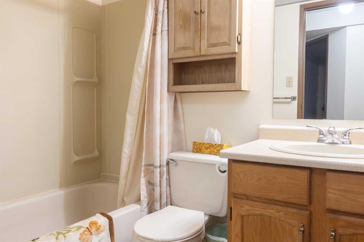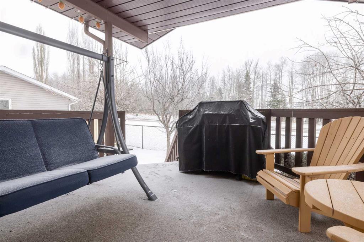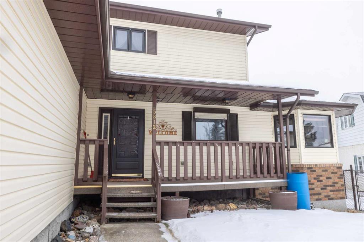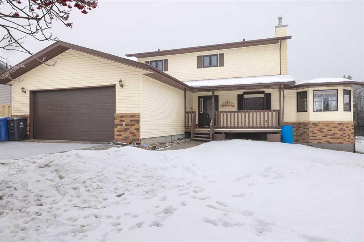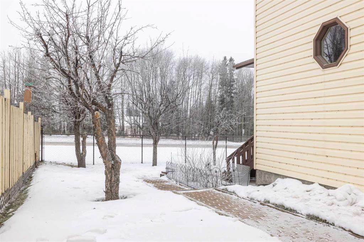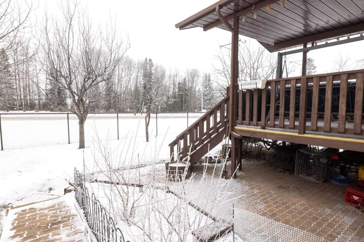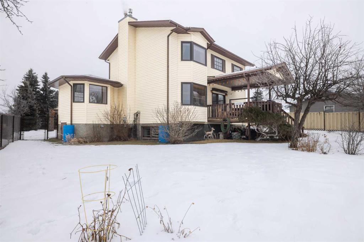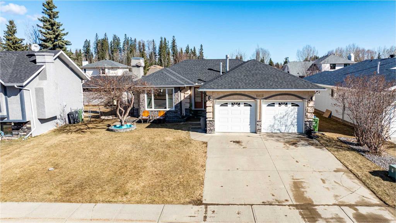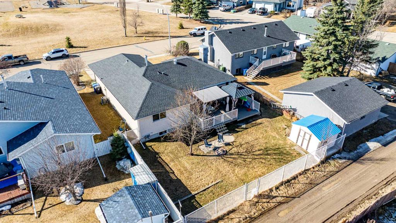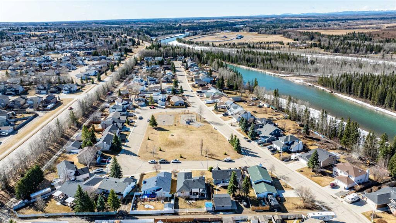$ 450,000
4
BEDROOMS
3 + 1
BATHROOMS
1,668
SQUARE FEET
1986
YEAR BUILT
Fully developed home and totally updated!! Covered deck in the front of the home and rear of the home with a mountain view. Well landscaped yard is fenced. RV parking and a large double attached garage. High end vinyl flooring on all three levels ...including the stairs. Kitchen has been totally redone....counters, cabinets, sink and backsplash. Hardwood flooring in the dining room. New custom railings on the stairways. New paint throughout the home. As you enter the home from the garage, there is a large boot room and a 2 pce. bath. Separate laundry room in the basement with a sink. Gas burning stove in the basement family room. This home shows very bright, modern and move in ready.!!
| COMMUNITY | |
| PROPERTY TYPE | Detached |
| BUILDING TYPE | House |
| STYLE | 2 Storey |
| YEAR BUILT | 1986 |
| SQUARE FOOTAGE | 1,668 |
| BEDROOMS | 4 |
| BATHROOMS | 4.00 |
| BASEMENT | Finished, Full |
| AMENITIES | |
| APPLIANCES | Dishwasher, Electric Stove, Refrigerator, Washer/Dryer |
| COOLING | None |
| FIREPLACE | Basement, Family Room, Gas |
| FLOORING | Hardwood, Vinyl |
| HEATING | Forced Air, Natural Gas |
| LAUNDRY | In Basement, Laundry Room |
| LOT FEATURES | Back Yard, Front Yard, Landscaped, Views |
| PARKING | Double Garage Detached |
| RESTRICTIONS | None Known |
| ROOF | Asphalt Shingle |
| TITLE | Fee Simple |
| BROKER | Century 21 Westcountry Realty Ltd. |
| ROOMS | DIMENSIONS (m) | LEVEL |
|---|---|---|
| Bedroom | 12`6" x 10`0" | Basement |
| Family Room | 16`2" x 20`2" | Basement |
| Laundry | 5`4" x 11`11" | Basement |
| 4pc Bathroom | 4`11" x 7`3" | Basement |
| Storage | 9`6" x 4`3" | Basement |
| Furnace/Utility Room | 9`0" x 5`10" | Basement |
| Office | 11`2" x 11`9" | Main |
| Foyer | 9`7" x 13`0" | Main |
| Living Room | 13`2" x 18`7" | Main |
| Kitchen | 10`8" x 11`2" | Main |
| 2pc Bathroom | 4`0" x 6`2" | Main |
| Dining Room | 14`1" x 12`2" | Main |
| Walk-In Closet | 7`5" x 7`7" | Second |
| Bedroom - Primary | 17`7" x 11`2" | Upper |
| Bedroom | 9`10" x 9`10" | Upper |
| Bedroom | 15`2" x 9`4" | Upper |
| 3pc Ensuite bath | 7`5" x 10`4" | Upper |
| 4pc Bathroom | 5`0" x 10`6" | Upper |


