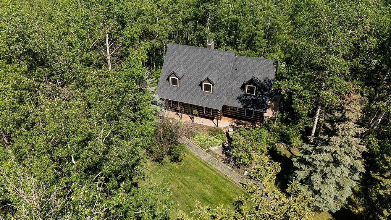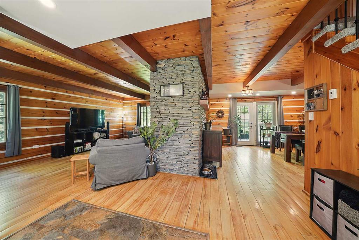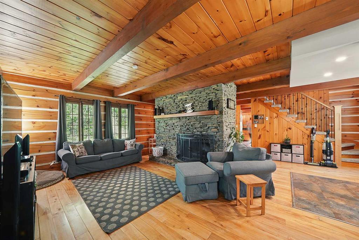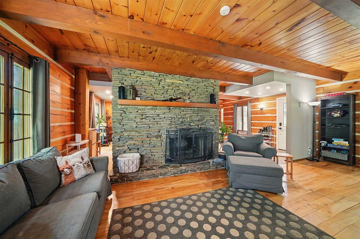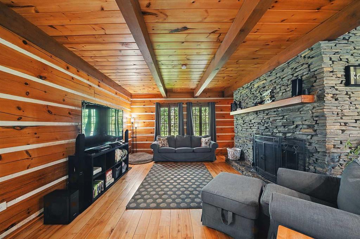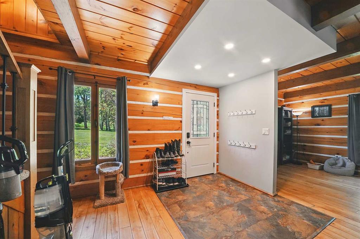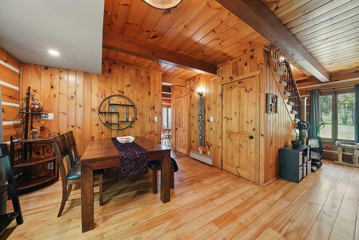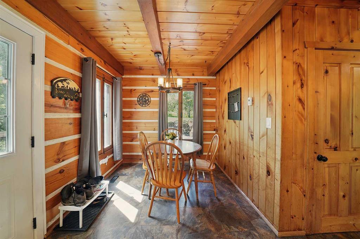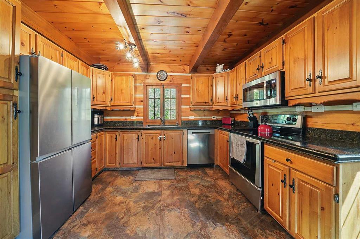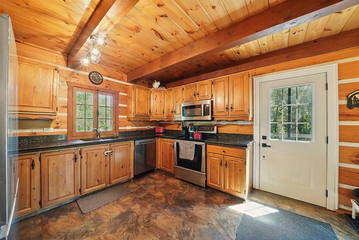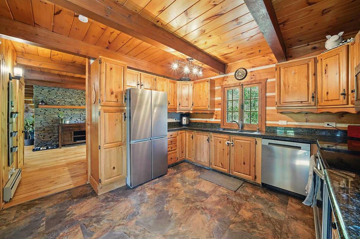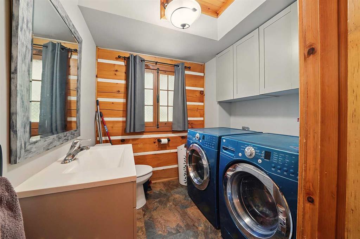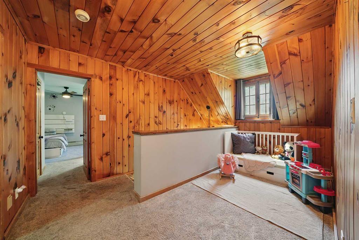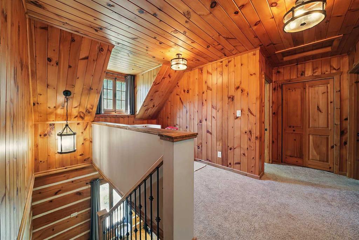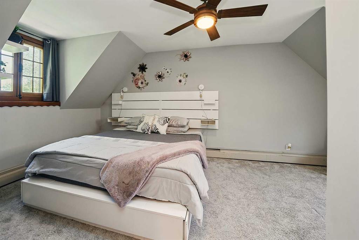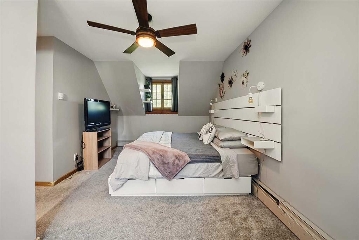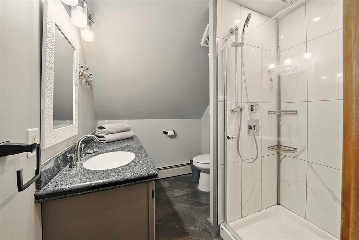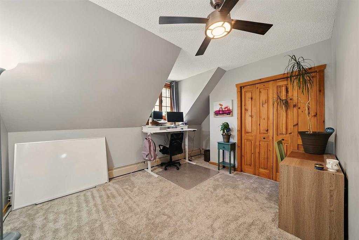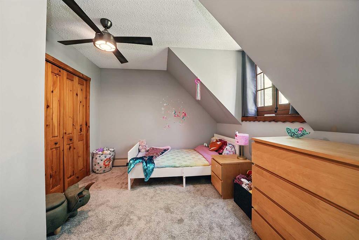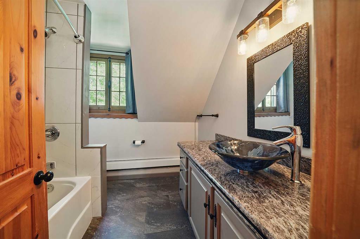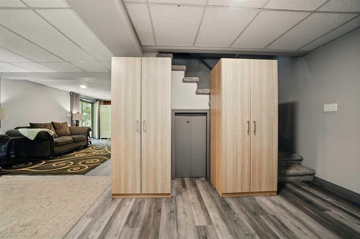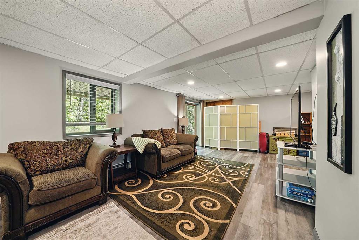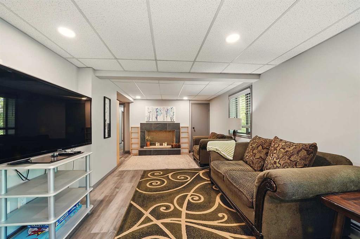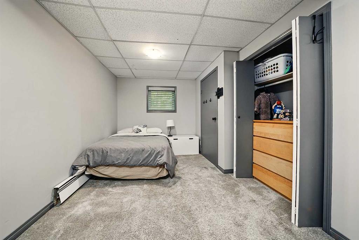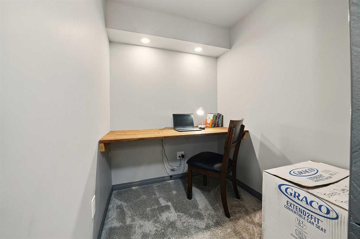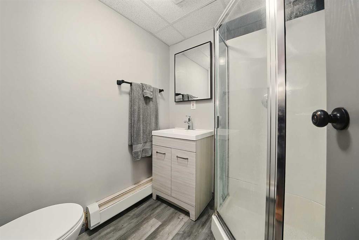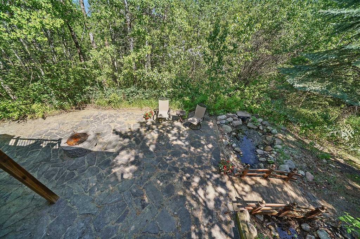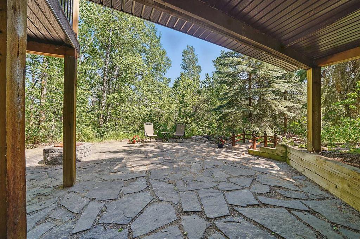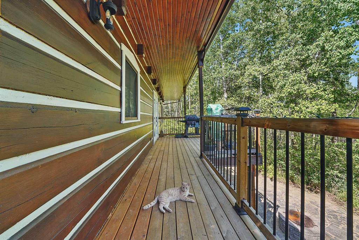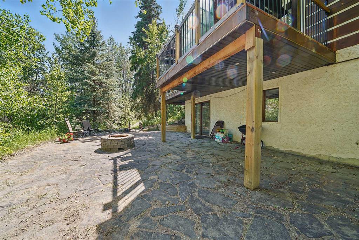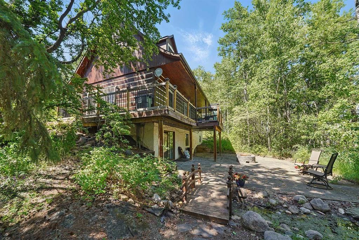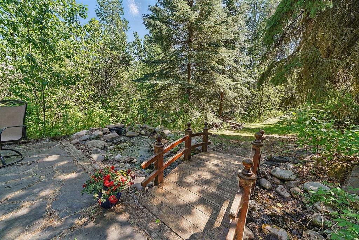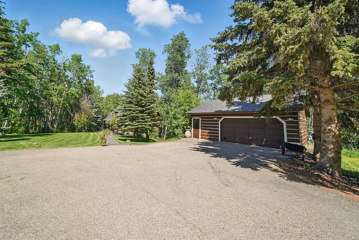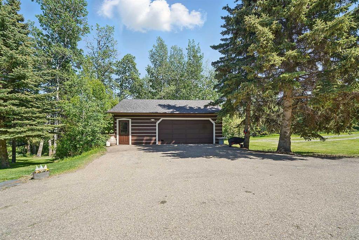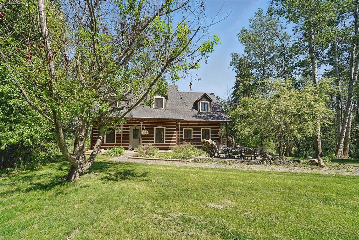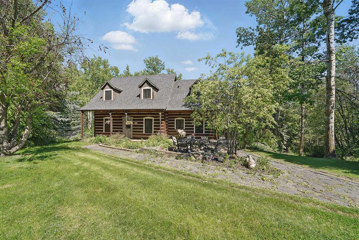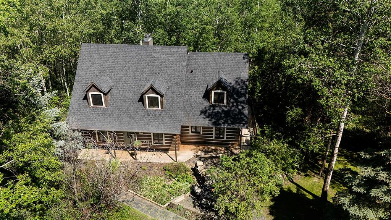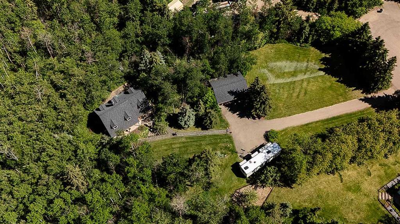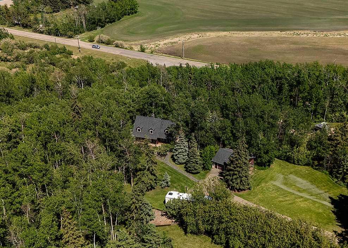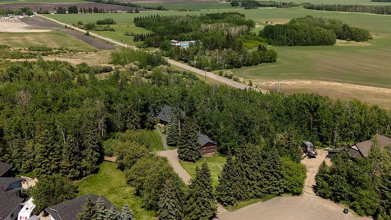225, 28342 Township Road 384
Rural Red Deer County T4S 2B6
MLS® Number: A2224761
$ 719,000
4
BEDROOMS
3 + 1
BATHROOMS
1979
YEAR BUILT
Nestled in the desirable community of Poplar Ridge, this well-maintained 4-bedroom, 3.5-bathroom log home sits on approximately 1.75 acres of private land, and offers the perfect blend of rustic charm and modern updates. Upon entering, you're welcomed by exposed log walls and a stunning stone-faced fireplace that adds warmth and character to the home. The main floor also features a combined half bath and laundry room for added convenience. Upstairs, you'll find three spacious bedrooms, a full bathroom, and a cozy flex space, perfect for a reading nook, or small office. The primary bedroom includes a full ensuite and a generous walk-in closet. The walkout basement offers excellent additional living space, including a fourth bedroom, a full bathroom, and a dedicated storage room. Sliding glass doors provide direct access to the outdoors, making it easy to enjoy the surrounding nature. Recent upgrades include a new boiler system (2023), new water filtration system (2023), and newer dishwasher and microwave hood fan. Additional maintenance updates include a new well pump (2024) and septic service completed in 2022, offering peace of mind for years to come. A detached 2-car garage completes this rural retreat, just minutes from both Red Deer and Sylvan Lake. Enjoy the tranquillity and privacy of acreage living surrounded by nature, with plenty of space to explore and unwind!
| COMMUNITY | Poplar Ridge |
| PROPERTY TYPE | Detached |
| BUILDING TYPE | House |
| STYLE | 1 and Half Storey, Acreage with Residence |
| YEAR BUILT | 1979 |
| SQUARE FOOTAGE | 1,849 |
| BEDROOMS | 4 |
| BATHROOMS | 4.00 |
| BASEMENT | Finished, Full, Walk-Out To Grade |
| AMENITIES | |
| APPLIANCES | Dishwasher, Dryer, Electric Stove, Microwave Hood Fan, Refrigerator, Washer, Window Coverings |
| COOLING | None |
| FIREPLACE | Basement, Living Room, Wood Burning |
| FLOORING | Carpet, Hardwood, Vinyl |
| HEATING | Baseboard, Boiler, In Floor, Natural Gas |
| LAUNDRY | Main Level |
| LOT FEATURES | Gentle Sloping, Irregular Lot, No Neighbours Behind, Private, Treed |
| PARKING | Additional Parking, Double Garage Detached, Driveway, Heated Garage, Parking Pad, Paved |
| RESTRICTIONS | Restrictive Covenant |
| ROOF | Asphalt Shingle |
| TITLE | Fee Simple |
| BROKER | CIR Realty |
| ROOMS | DIMENSIONS (m) | LEVEL |
|---|---|---|
| 3pc Bathroom | 5`9" x 6`8" | Basement |
| Bedroom | 15`5" x 13`10" | Basement |
| Office | 5`11" x 5`6" | Basement |
| Game Room | 17`9" x 26`2" | Basement |
| Storage | 5`11" x 7`10" | Basement |
| Furnace/Utility Room | 5`8" x 6`0" | Basement |
| 2pc Bathroom | 6`5" x 3`8" | Main |
| Breakfast Nook | 6`11" x 8`3" | Main |
| Dining Room | 12`4" x 9`11" | Main |
| Foyer | 6`10" x 6`10" | Main |
| Kitchen | 12`4" x 12`6" | Main |
| Living Room | 23`3" x 21`11" | Main |
| 3pc Ensuite bath | 7`6" x 7`0" | Second |
| 4pc Bathroom | 7`7" x 7`9" | Second |
| Bedroom | 9`10" x 13`5" | Second |
| Bedroom | 10`2" x 14`7" | Second |
| Bedroom - Primary | 19`1" x 15`6" | Second |

