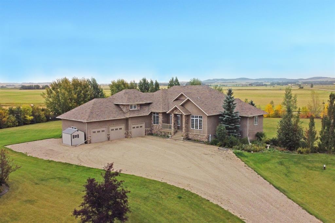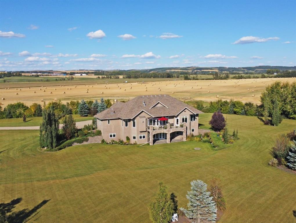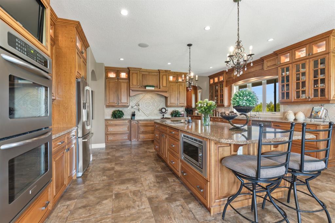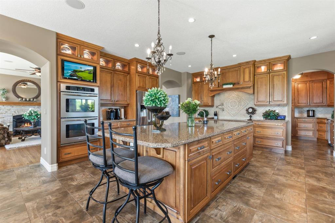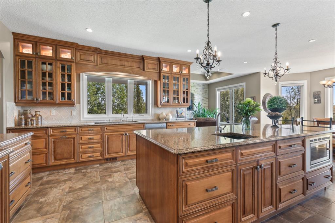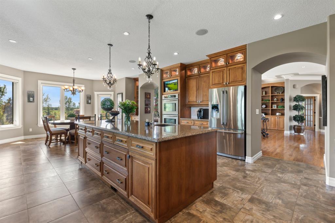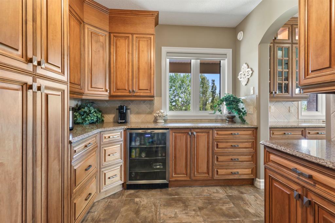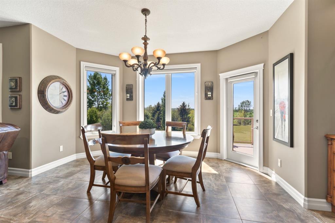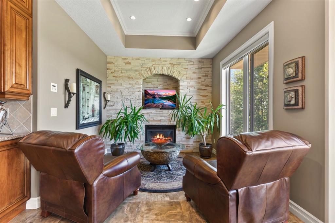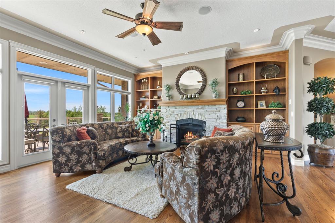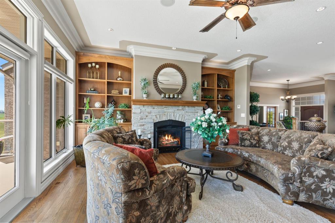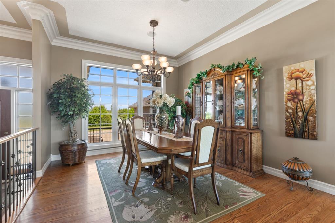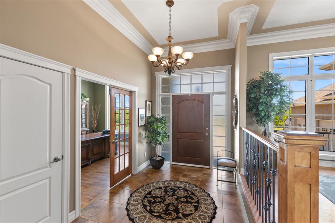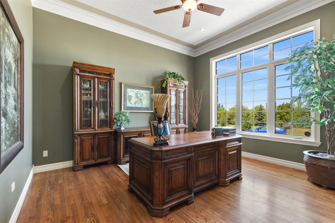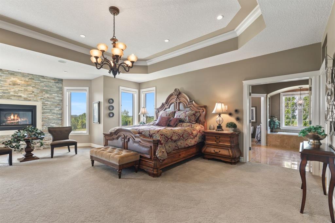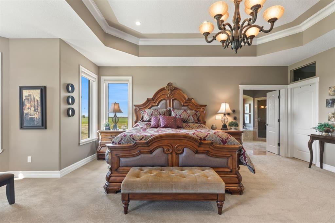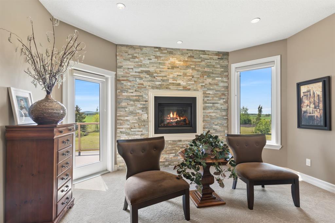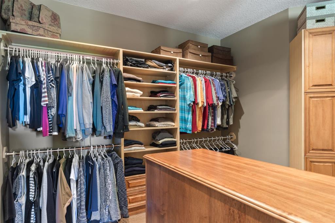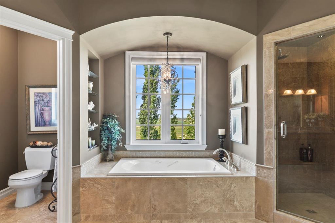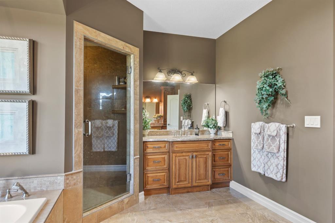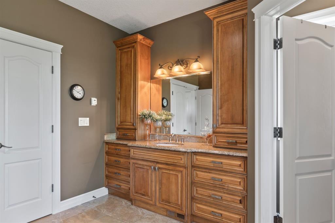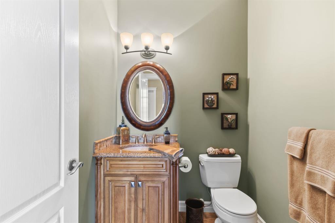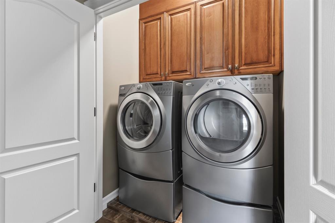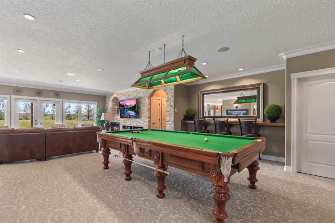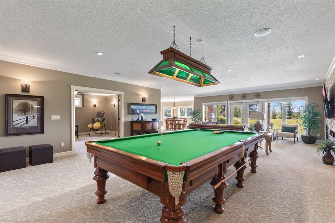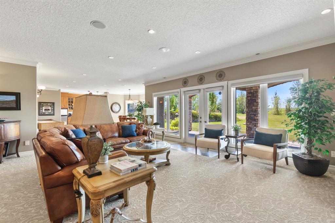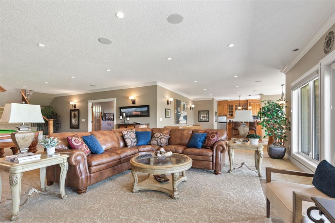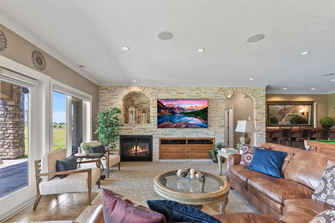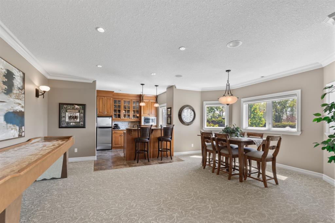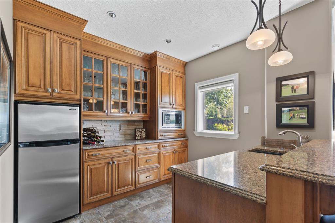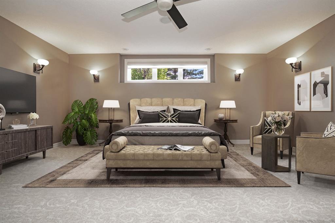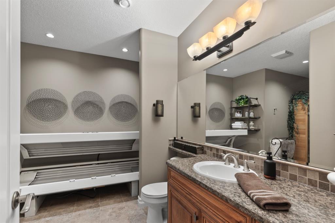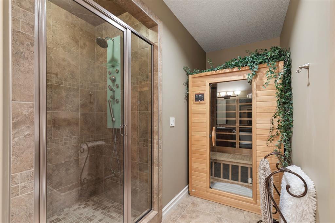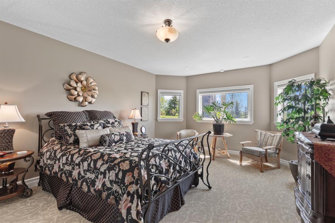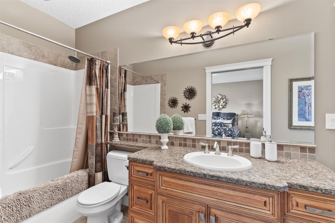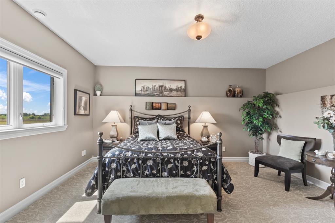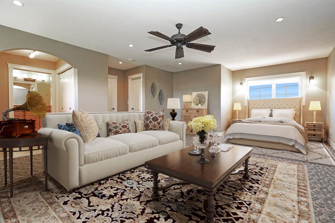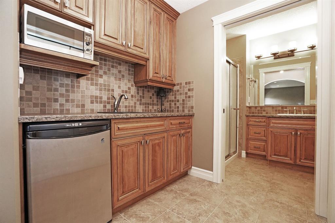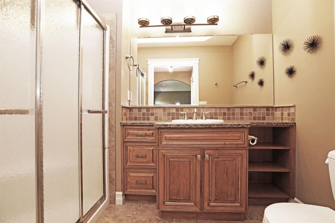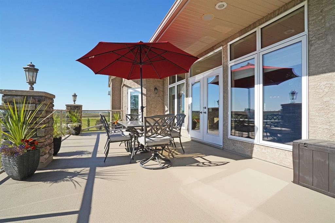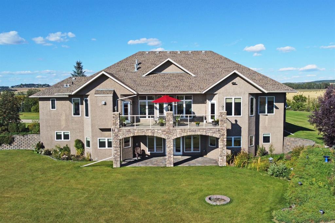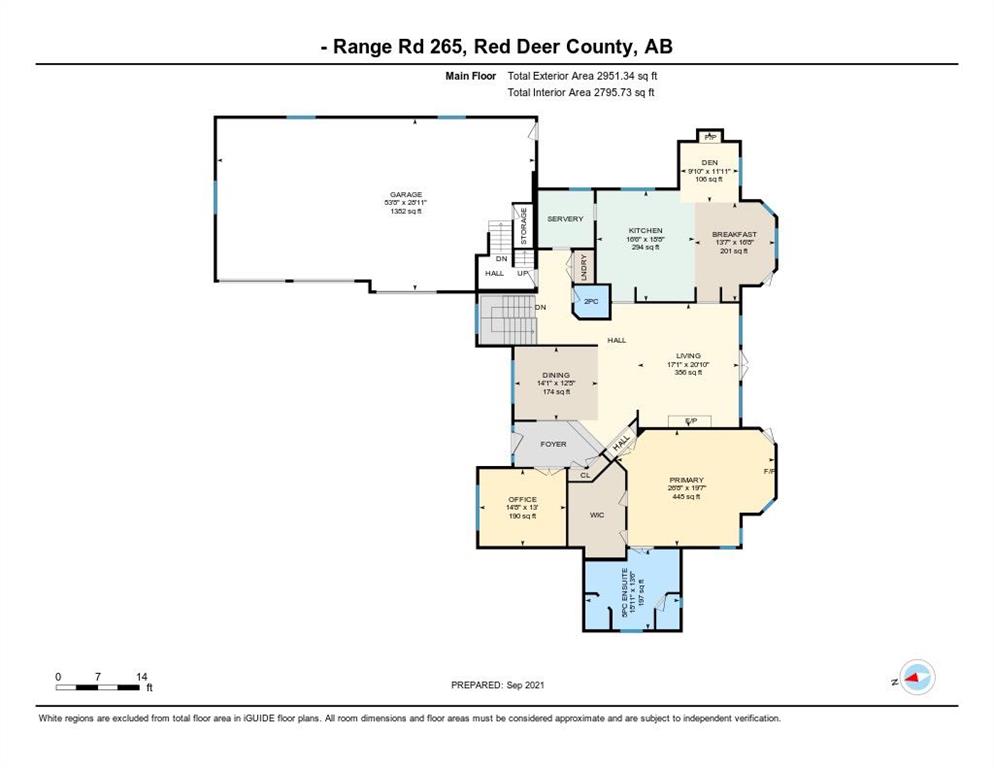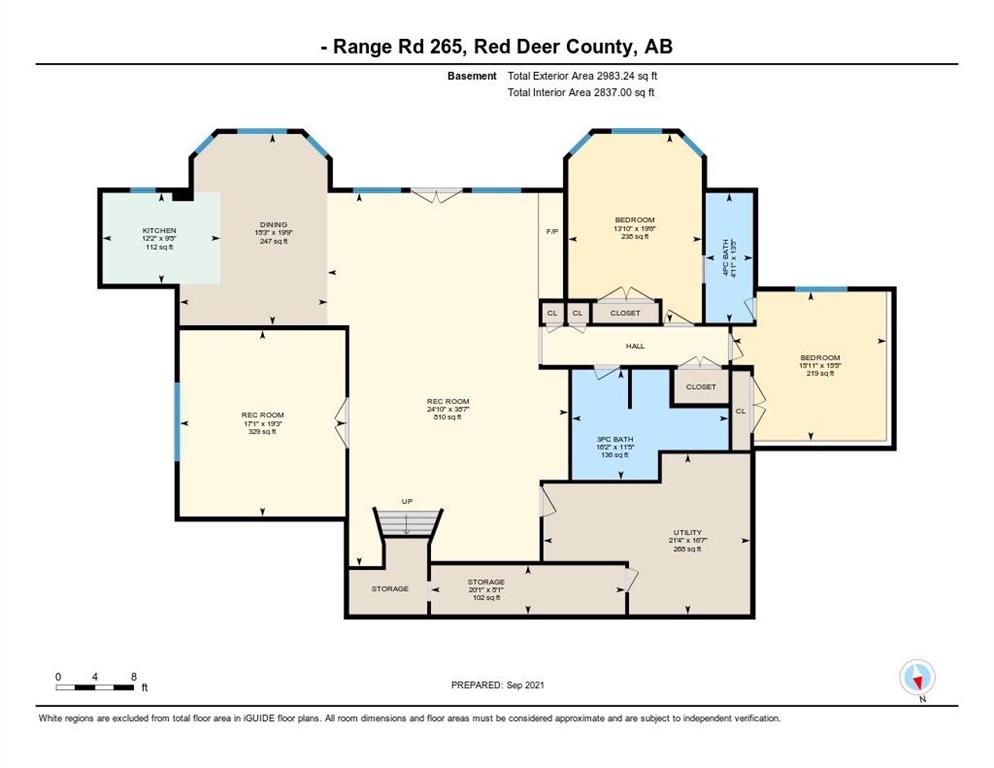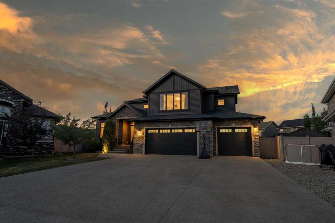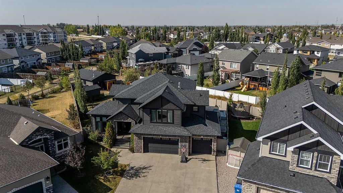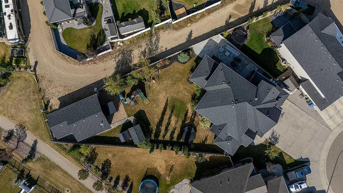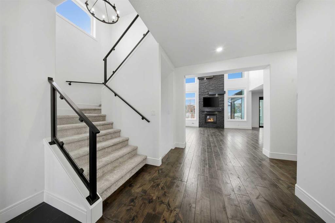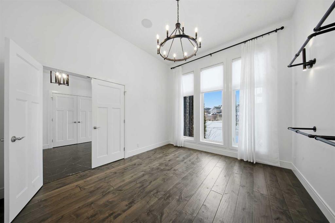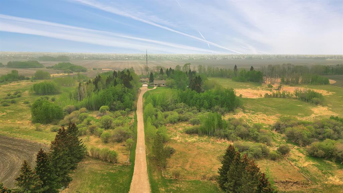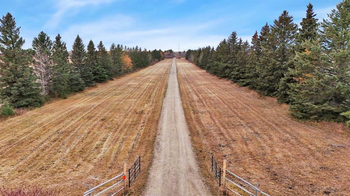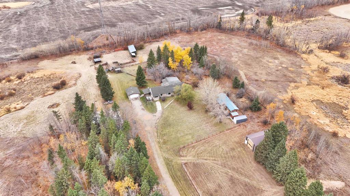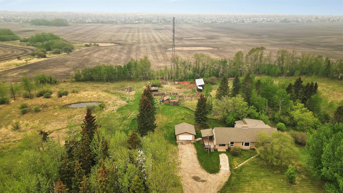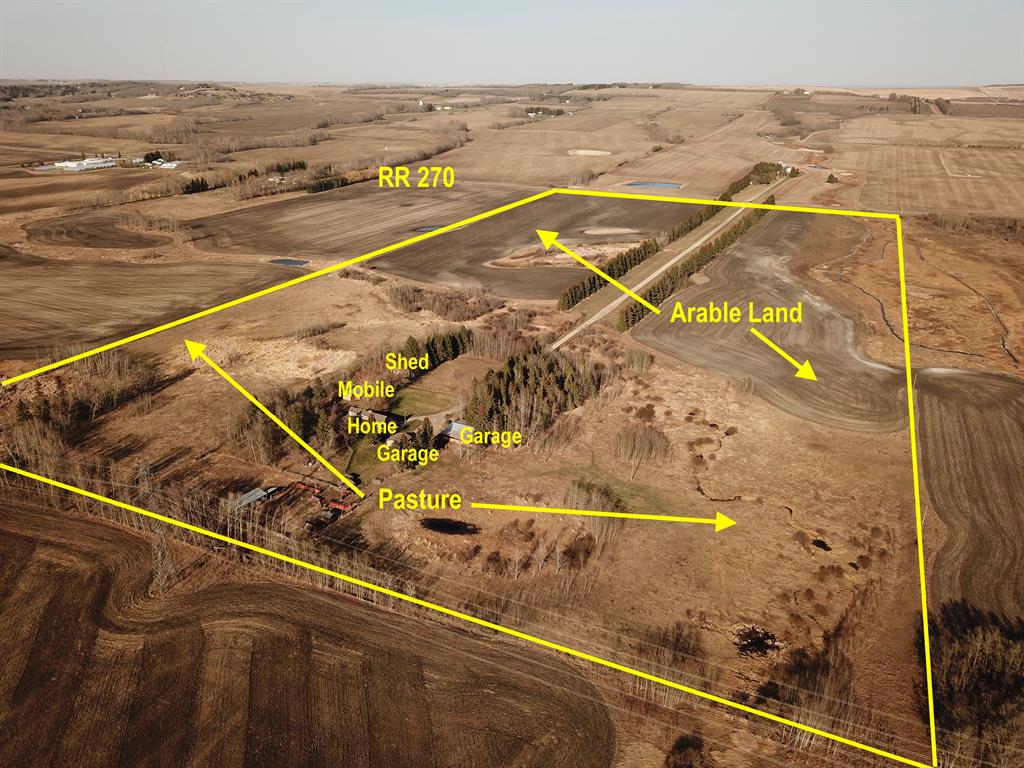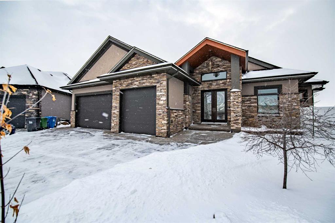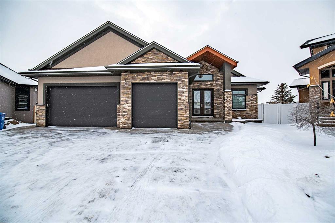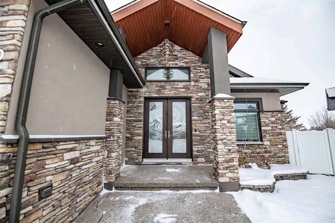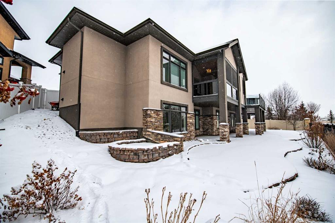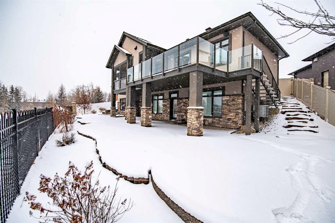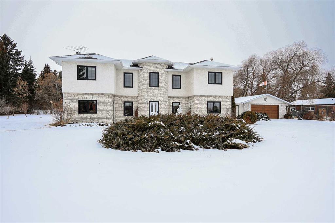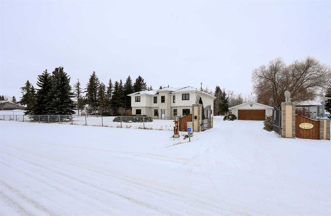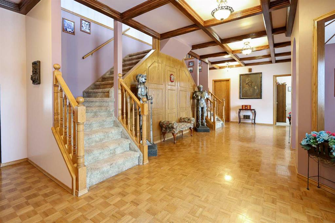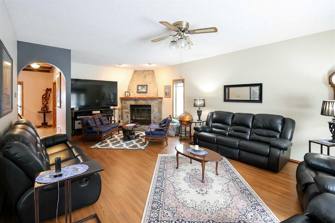37321 Range Road 265
Rural Red Deer County T4E 1K2
MLS® Number: A2191724
$ 1,499,900
5
BEDROOMS
4 + 1
BATHROOMS
3,496
SQUARE FEET
2008
YEAR BUILT
This IMMACULATE & PRESTIGIOUS bungalow has over 6000 sq. ft. of development and sits on just over 5.6 acres of land that is within minutes to Red Deer. The home is built to the highest of standards and is surrounded by the beautifully landscaped grounds and maturing trees. In through the front door & you will enjoy the open & bright layout. The front office is found just off of the entrance. The dining room leads to the living room that is centered around a gas fireplace with custom stone work & surround cabinetry. There are views to the outside grounds from every angle thanks to the abundance of beautiful triple pane windows throughout the home. The kitchen is a chef’s dream with ample cupboard & countertop space & a large centre island. It has maple cupboards that have been finished with an elegant pecan stain. The countertops are a Cambria quartz & the stylish tumbled marble backsplash pulls it all together. There is a high end stainless steel appliance package consisting of 2 B/I wall ovens, a B/I microwave, an induction stove top with a hot water pot filler, a fridge & a B/I dishwasher. There is also a large butlers pantry space with a wine/beverage fridge. An informal dining space and a seating nook with a gas fireplace complete the kitchen area. A beautiful rich stained oak hardwood flooring runs throughout the living room area & a stylish tile flooring completes the kitchen & bathroom areas. All tile flooring on the main floor has underfloor heating. The spacious primary bedroom has a seating area with a gas fireplace, a large walk-in closet with his/hers doors for entry, & a serene ensuite with a custom tiled steam shower with massage jets, a large jetted soaker tub & dual vanities. Down the stairs to the walkout basement & you will first enter into the large & bright family room/great room area. The space currently houses a pool table, a family room area centered around a gas fireplace with floor to ceiling custom stone work and a B/I media centre, an eating/games table area and a wet-bar with a fridge, B/I dishwasher & B/I microwave. There is a large bedroom to the left of the stairs that has also been used as a workout space. There are 2 more spacious bedrooms, a 4 piece bathroom & a 3 piece bathroom with an included dry sauna & tanning bed. There is also a suite built over the garage with its own kitchenette & 3 piece bathroom. The oversized attached triple garage measures 54’ x 27’, has underfloor heating & 220V wiring. Outside, the back deck has an epoxy finish & below it is the covered walkout stone patio. Some other features in this home include: brand new septic field, stucco siding, crown mouldings, Hunter Douglas blinds, spider insulation blown in all walls (home stays cool on hot summer days & the furnace hardly turns on in the winter), 20” footings (normal builds are 8”), B/I speaker system complete with receiver, 2 x 200 Amp power panels & more!
| COMMUNITY | Springvale Heights |
| PROPERTY TYPE | Detached |
| BUILDING TYPE | House |
| STYLE | Acreage with Residence, Bungalow |
| YEAR BUILT | 2008 |
| SQUARE FOOTAGE | 3,496 |
| BEDROOMS | 5 |
| BATHROOMS | 5.00 |
| BASEMENT | Finished, Full, Walk-Out To Grade |
| AMENITIES | |
| APPLIANCES | See Remarks |
| COOLING | None |
| FIREPLACE | Gas, Masonry |
| FLOORING | Carpet, Hardwood, Tile |
| HEATING | In Floor, Forced Air, Natural Gas |
| LAUNDRY | Main Level |
| LOT FEATURES | Landscaped, Treed |
| PARKING | Heated Garage, Triple Garage Attached |
| RESTRICTIONS | None Known |
| ROOF | Asphalt Shingle |
| TITLE | Fee Simple |
| BROKER | Century 21 Maximum |
| ROOMS | DIMENSIONS (m) | LEVEL |
|---|---|---|
| Family Room | 24`10" x 35`7" | Basement |
| Other | 15`3" x 19`9" | Basement |
| Bedroom | 17`1" x 19`3" | Basement |
| Bedroom | 13`10" x 19`6" | Basement |
| 4pc Bathroom | 4`11" x 13`0" | Basement |
| Bedroom | 15`11" x 15`5" | Basement |
| 3pc Bathroom | 16`2" x 11`5" | Basement |
| Kitchen | 16`6" x 15`5" | Main |
| Dinette | 13`7" x 16`5" | Main |
| Den | 9`10" x 11`11" | Main |
| Pantry | 0`0" x 0`0" | Main |
| Living Room | 17`1" x 20`10" | Main |
| Dining Room | 14`1" x 12`5" | Main |
| Office | 14`5" x 13`0" | Main |
| Bedroom - Primary | 26`5" x 19`7" | Main |
| 5pc Ensuite bath | 15`11" x 13`0" | Main |
| 2pc Bathroom | 0`0" x 0`0" | Main |
| Bedroom | 19`7" x 22`11" | Suite |
| 3pc Ensuite bath | 4`9" x 5`10" | Suite |

