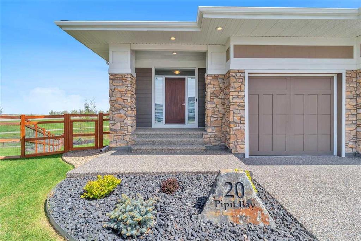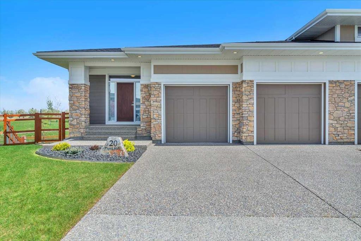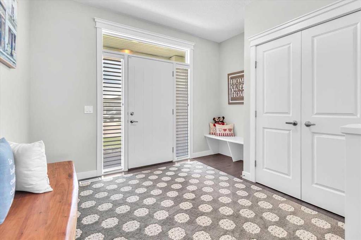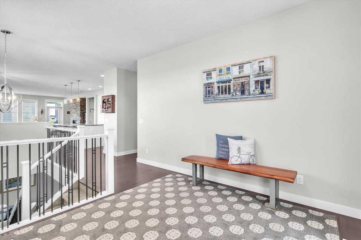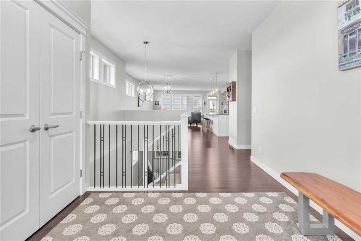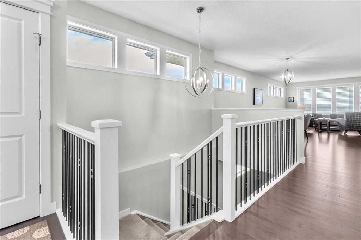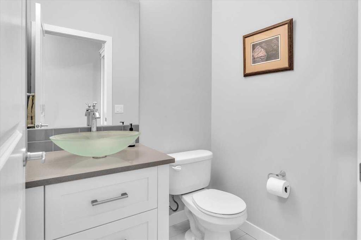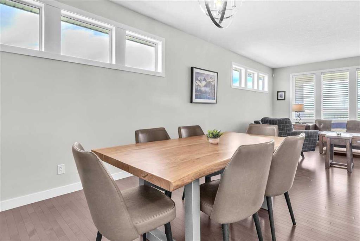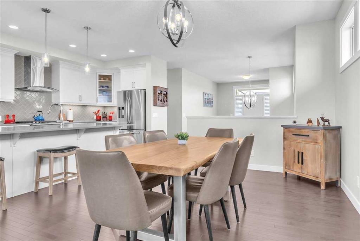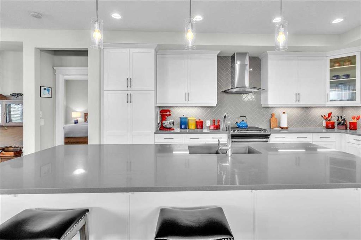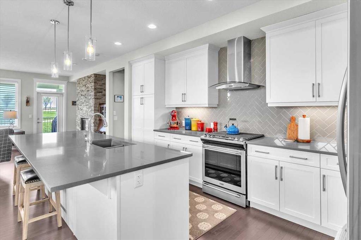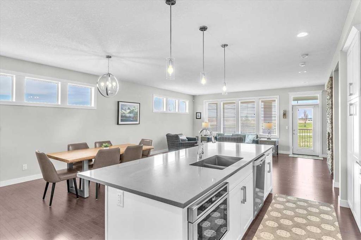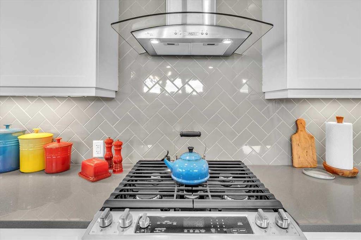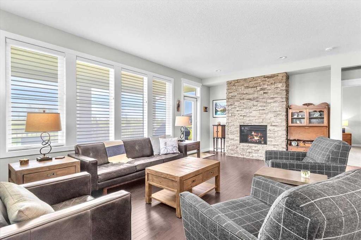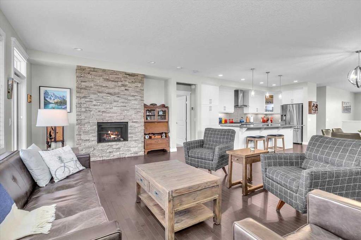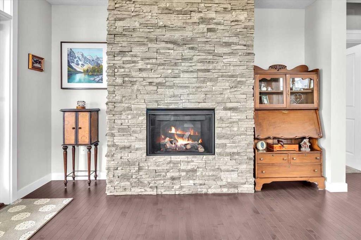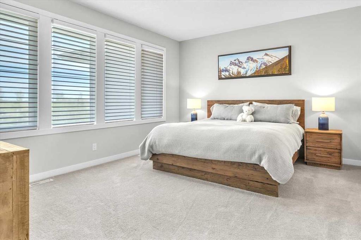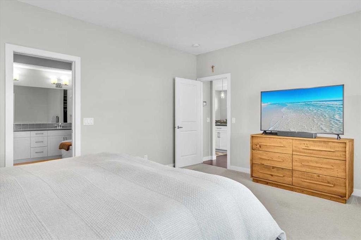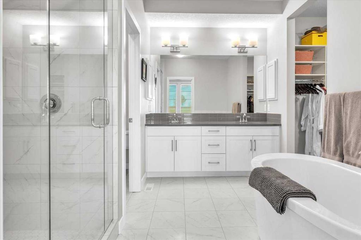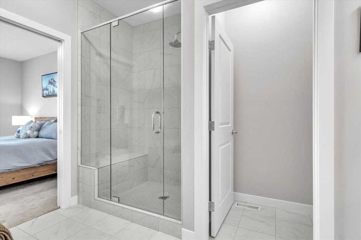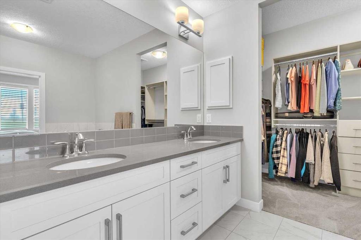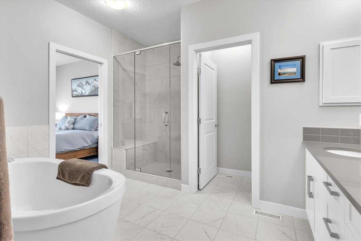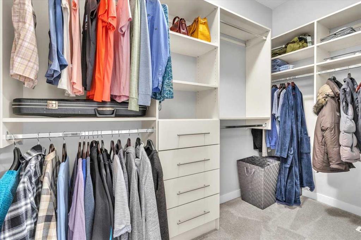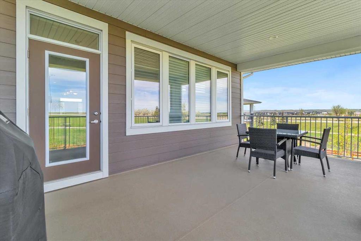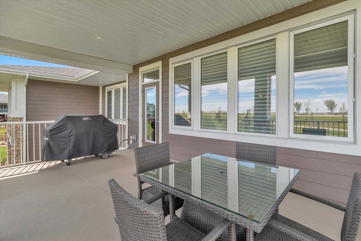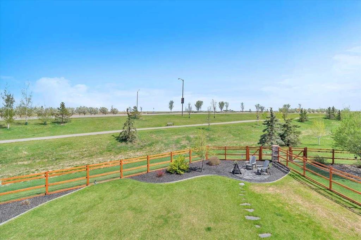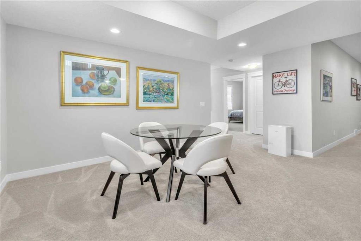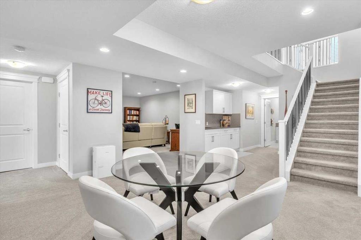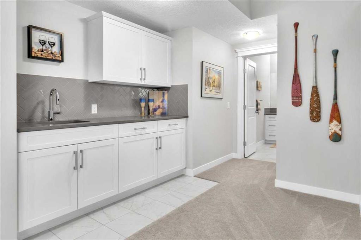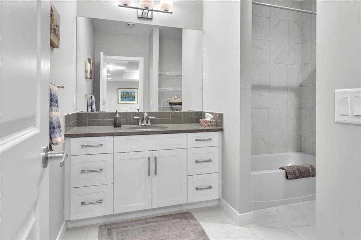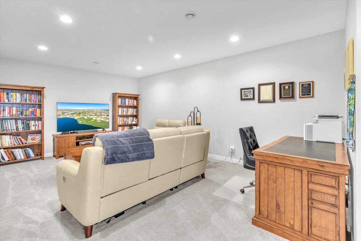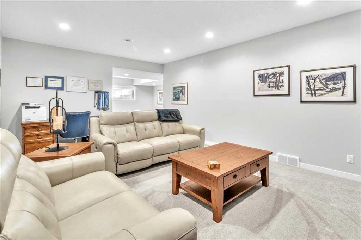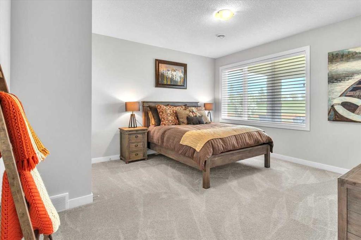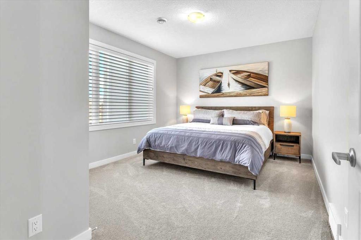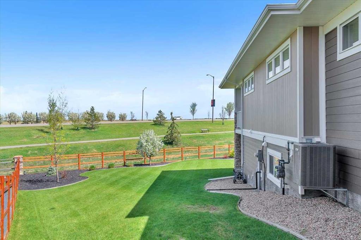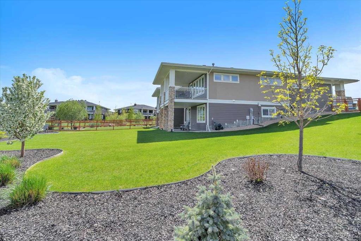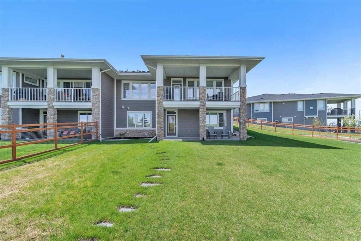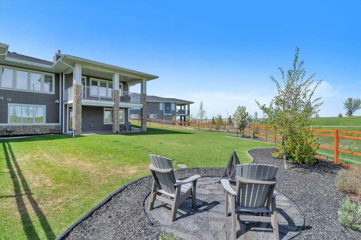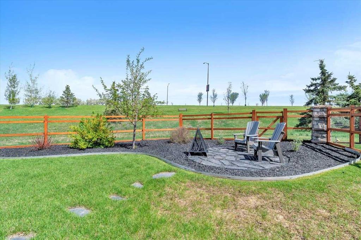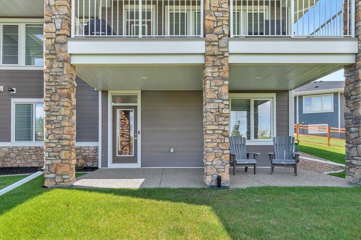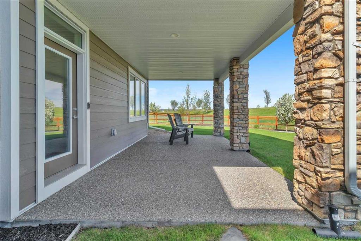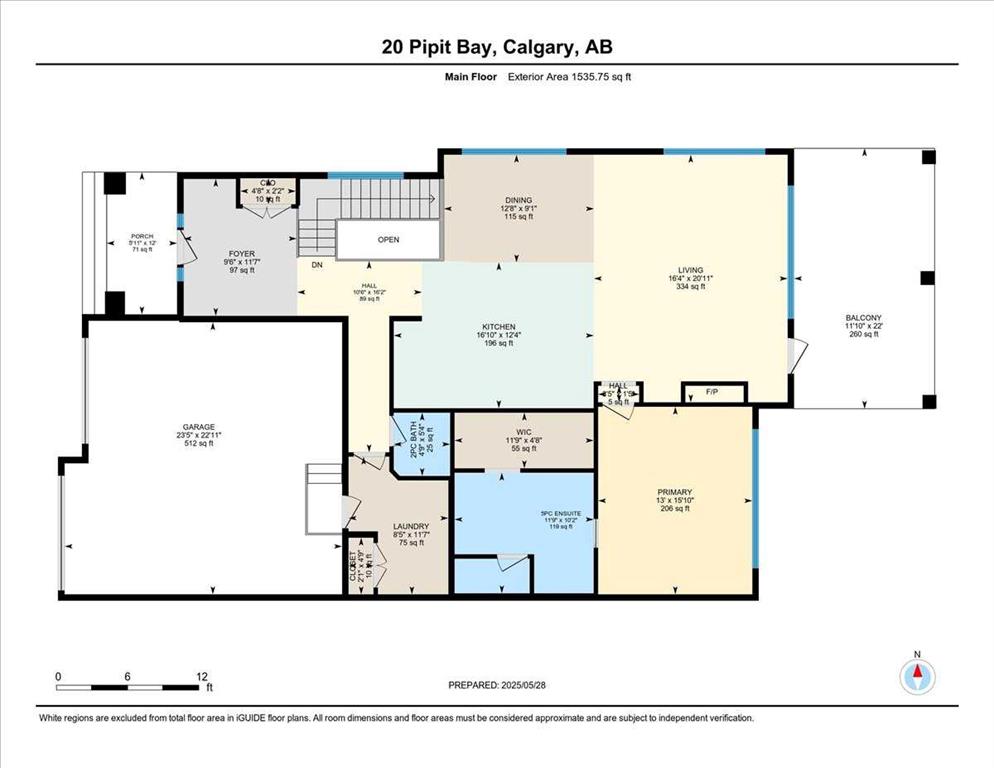20 PIPIT Bay
Rural Rocky View County T3Z 0C9
MLS® Number: A2225327
$ 978,000
3
BEDROOMS
2 + 1
BATHROOMS
1,536
SQUARE FEET
2020
YEAR BUILT
Welcome to a stylish and sophisticated lifestyle in this fully developed WALK OUT BUNGALOW VILLA, boasting over 3,000 sq ft (including basement). This turn key home invites you to simply move in and indulge in the superb lifestyle Harmony has to offer including Mickelson National Golf Club, Harmony Adventure Park, approximately 140 acres of freshwater lakes, minutes to Springbank Airport, quick easy access to the Rocky Mountains and downtown Calgary. The elegant open floor plan is highlighted by an extra long island, sleek white cabinetry, quartz countertops and 9' ceilings. The floors feature rich hardwood and ceramic tile, providing a warm and inviting atmosphere. The king sized primary suite features a spacious walk-in closet and a luxurious spa inspired ensuite. Unwind in the stand alone soaker tub or the expansive shower and enjoy the double vanity. Venture outside to enjoy a 22' x 12' COVERED DECK and outdoor living space, perfect for entertaining or relaxing with a good book. The fully finished basement offers a stunning additional living area, complete with two bedrooms, a family room, a full bathroom and a large sized media room. There is also a garden door that opens to a spacious covered patio, enhancing your outdoor enjoyment. For your vehicles and more, the oversized garage offers ample space at 22' 11" x 23' 5". The yard is professionally landscaped and has an underground irrigation system, making it both beautiful and low maintenance. NO CONDO FEES! Viewing this exceptional property is highly recommended to fully appreciate the quality and the lifestyle it offers.
| COMMUNITY | Harmony |
| PROPERTY TYPE | Semi Detached (Half Duplex) |
| BUILDING TYPE | Duplex |
| STYLE | Side by Side, Bungalow |
| YEAR BUILT | 2020 |
| SQUARE FOOTAGE | 1,536 |
| BEDROOMS | 3 |
| BATHROOMS | 3.00 |
| BASEMENT | Finished, Full, Walk-Out To Grade |
| AMENITIES | |
| APPLIANCES | Central Air Conditioner, Dishwasher, Dryer, Garage Control(s), Garburator, Gas Stove, Microwave, Range Hood, Refrigerator, Washer, Window Coverings |
| COOLING | None |
| FIREPLACE | Gas, Stone |
| FLOORING | Carpet, Ceramic Tile, Hardwood |
| HEATING | Forced Air, Natural Gas |
| LAUNDRY | Main Level |
| LOT FEATURES | Landscaped, Pie Shaped Lot, Underground Sprinklers |
| PARKING | Aggregate, Double Garage Attached, Garage Door Opener |
| RESTRICTIONS | None Known |
| ROOF | Asphalt Shingle |
| TITLE | Fee Simple |
| BROKER | RE/MAX Landan Real Estate |
| ROOMS | DIMENSIONS (m) | LEVEL |
|---|---|---|
| Family Room | 36`1" x 13`10" | Basement |
| Other | 9`1" x 12`5" | Basement |
| Bedroom | 13`5" x 14`5" | Basement |
| Bedroom | 15`4" x 11`5" | Basement |
| 4pc Bathroom | 10`5" x 8`7" | Basement |
| Storage | 6`3" x 7`8" | Basement |
| Furnace/Utility Room | 15`4" x 7`3" | Basement |
| Foyer | 11`7" x 9`6" | Main |
| Kitchen | 12`4" x 16`10" | Main |
| Dining Room | 9`1" x 12`6" | Main |
| Living Room | 20`11" x 16`4" | Main |
| Bedroom - Primary | 15`10" x 13`0" | Main |
| 5pc Ensuite bath | 10`2" x 11`9" | Main |
| 2pc Bathroom | 5`4" x 4`9" | Main |
| Laundry | 11`7" x 8`5" | Main |


