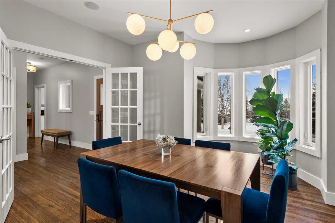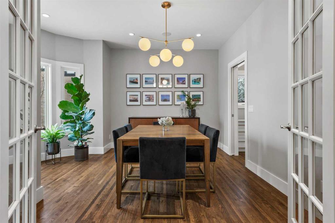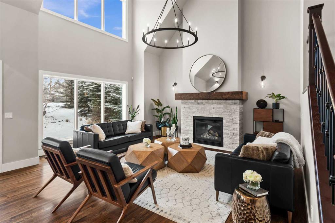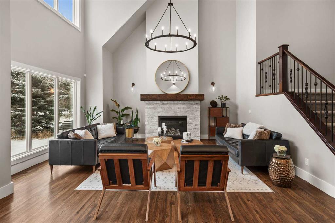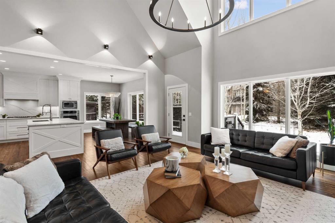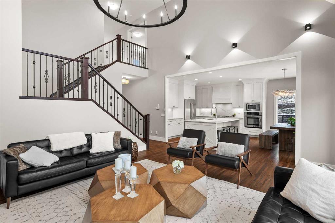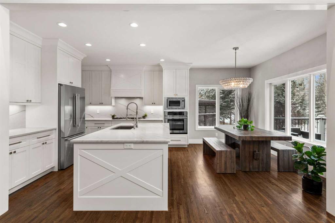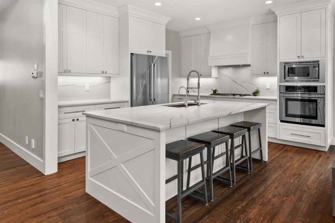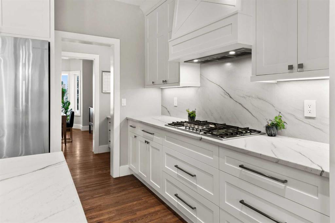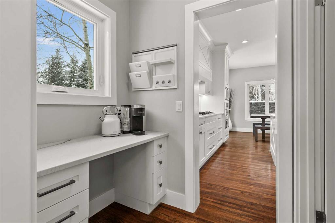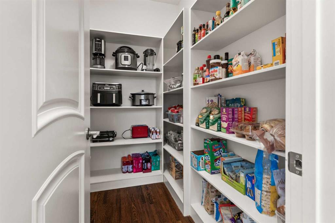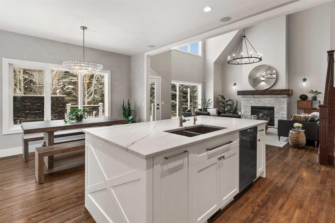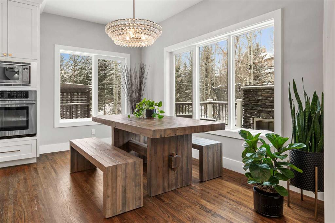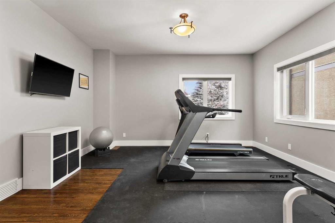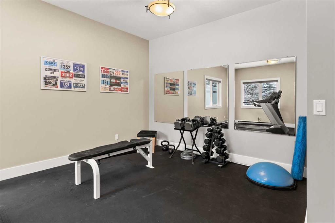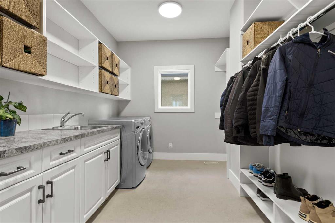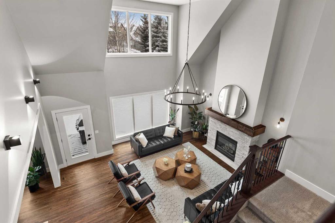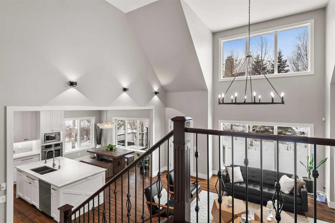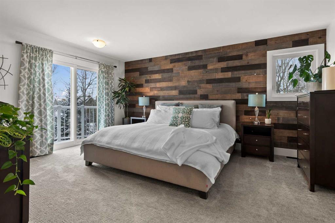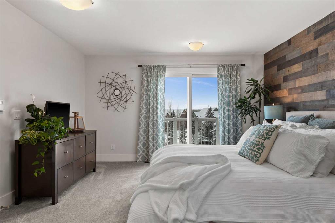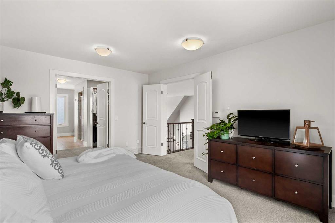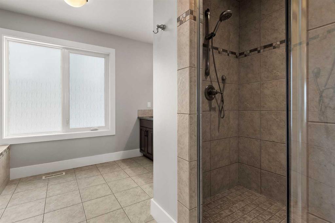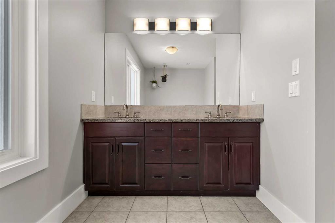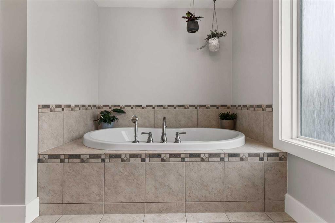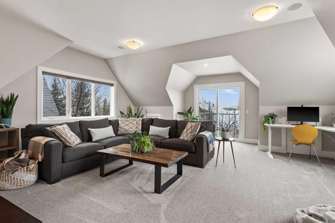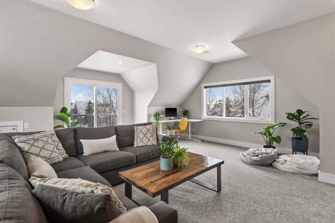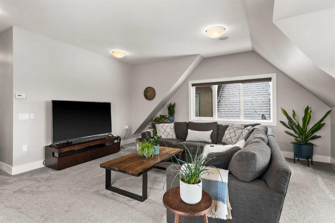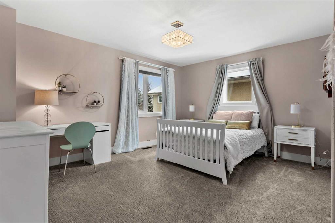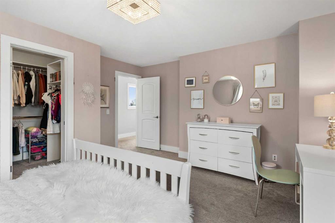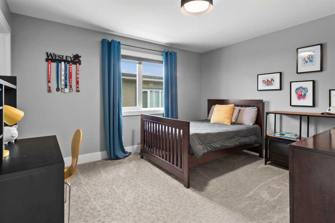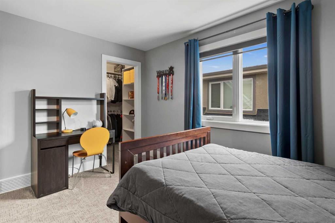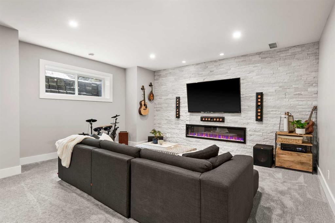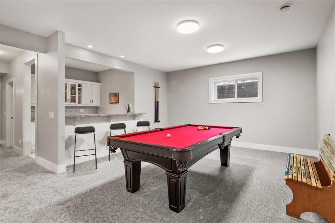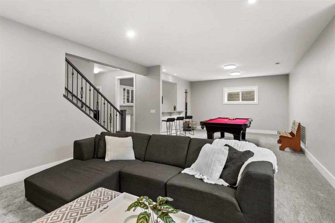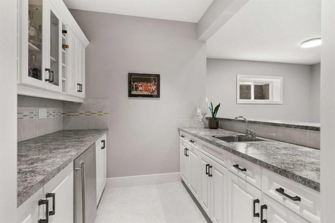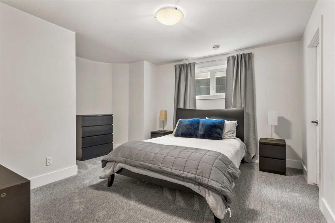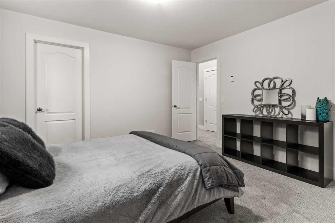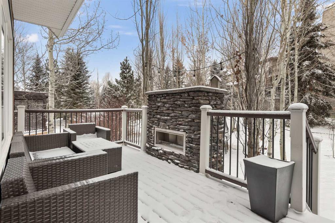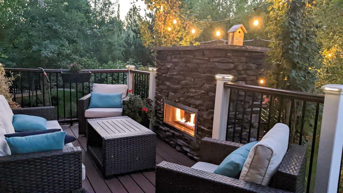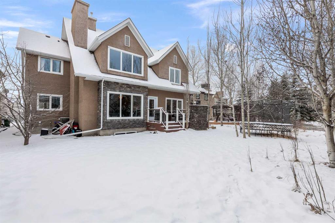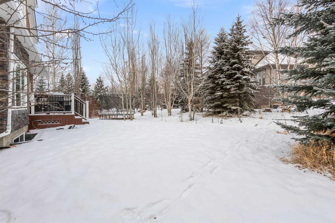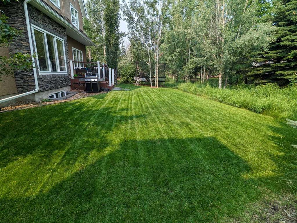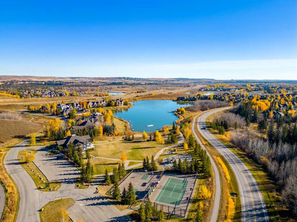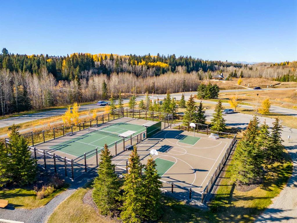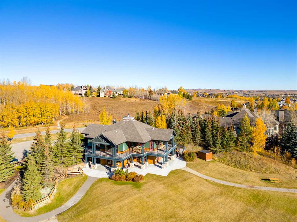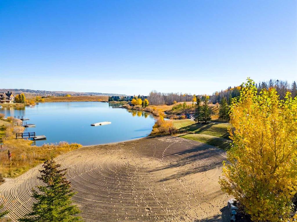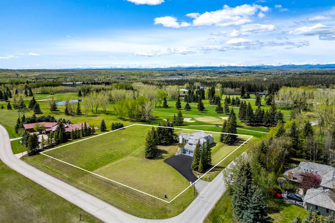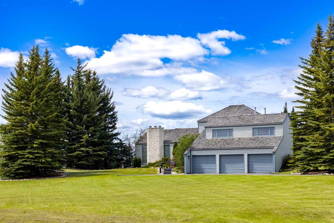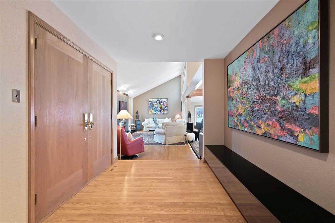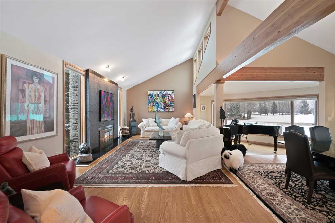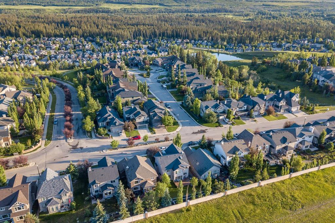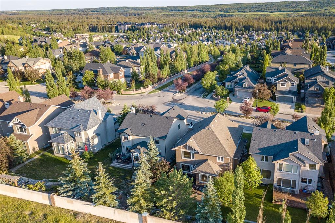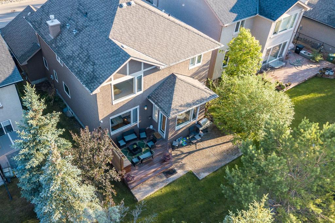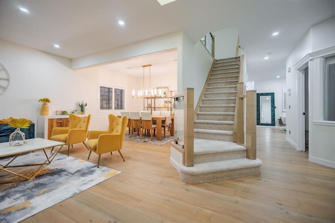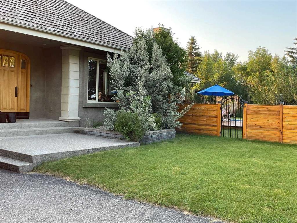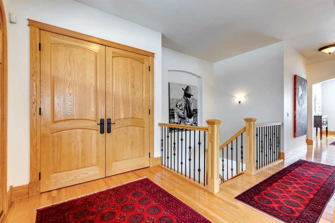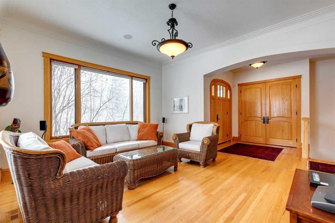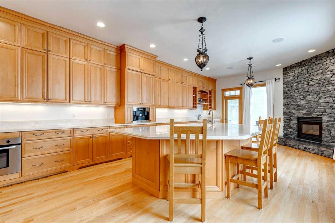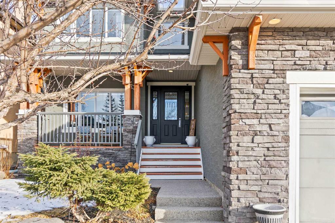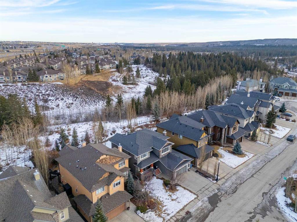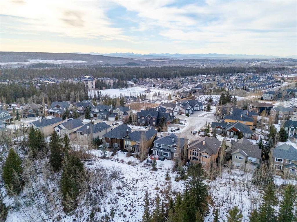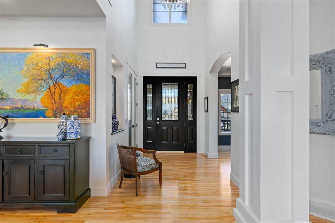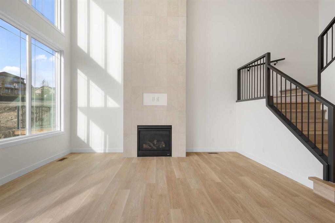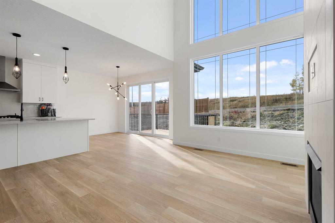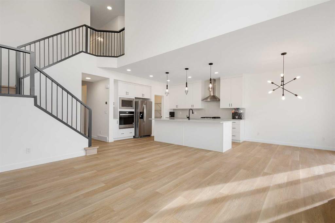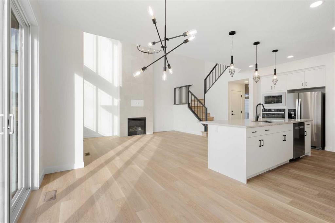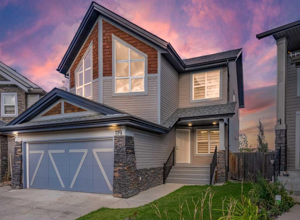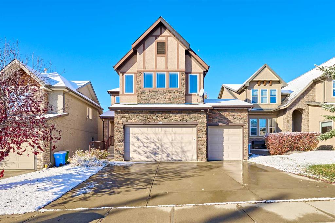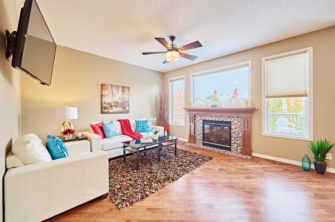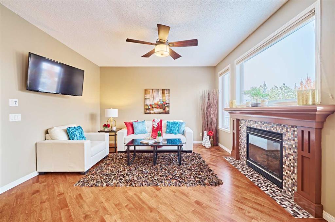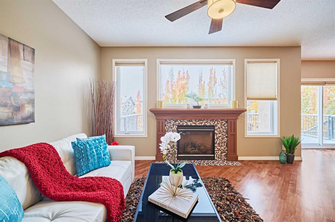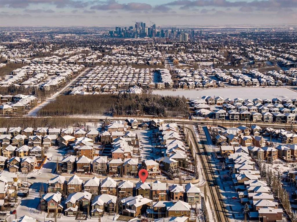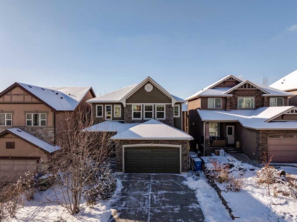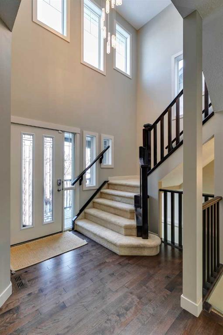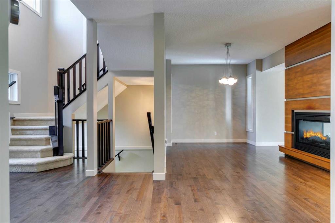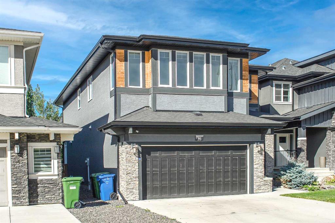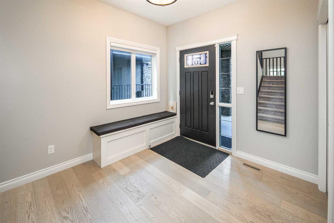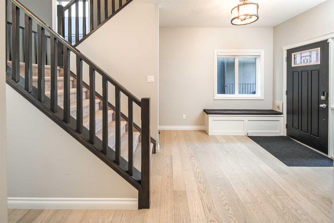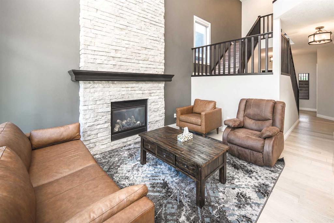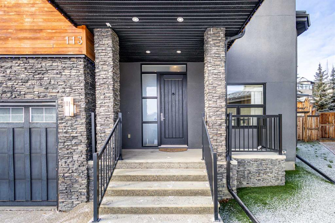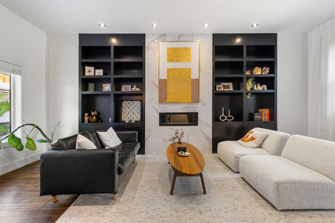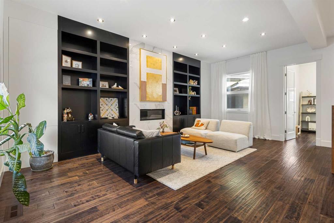208 Whispering Water Way
Rural Rocky View County T3Z 3T4
MLS® Number: A2189588
$ 1,495,000
4
BEDROOMS
3 + 1
BATHROOMS
2007
YEAR BUILT
This stunning Knightsbridge built home in the coveted community of Elbow Valley hosts exceptional form and function with over 3300 sqft above grade plus a fully developed basement, and has had recent updates of a new chef's kitchen, carpet, and windows throughout the home. The main floor features site finished oak hardwood flooring, flat finish ceilings, a gorgeous vaulted great room with focal gas fireplace and new stone surround, a large dedicated dining room, sunny breakfast nook, walk-in pantry and gourmet kitchen with quartzite countertops, spacious eating island and stainless steel appliances. Additionally on the main level is an expansive office/flex room, currently utilized as a fitness room but could alternatively be a main floor bedroom; a powder room and a large laundry/mud room with exceptional storage. The upper level is air conditioned and features an outstanding bonus room with exceptional natural light and three oversized bedrooms with walk-in closets including the primary bedroom with a wood feature wall and 5 piece ensuite. The lower level has radiant in-floor heat throughout, a large family/games room with stone feature wall, wet bar, expansive fourth bedroom and full bath. The back yard features a maintenance free deck off the great room with outdoor gas fireplace, perfect for entertaining or relaxing, an abundance of trees for maximum privacy and has a full irrigation system. The oversized double garage (25'6" x 20'11") is insulated and drywalled with a gas line roughed-in for heat. Please see Feature Sheet for extensive list of updates and features. Elbow Valley is a serene master planned community impeccably designed with lake access, a clubhouse, an abundance of walking trails, is located near 4 private and public golf courses and features excellent access to downtown Calgary, the Rocky Mountains, Westhills and Aspen Landing.
| COMMUNITY | Elbow Valley |
| PROPERTY TYPE | Detached |
| BUILDING TYPE | House |
| STYLE | 2 Storey |
| YEAR BUILT | 2007 |
| SQUARE FOOTAGE | 3,367 |
| BEDROOMS | 4 |
| BATHROOMS | 4.00 |
| BASEMENT | Finished, Full |
| AMENITIES | |
| APPLIANCES | Built-In Oven, Central Air Conditioner, Dishwasher, Dryer, Garage Control(s), Gas Cooktop, Refrigerator, Washer, Water Softener, Window Coverings |
| COOLING | Central Air |
| FIREPLACE | Electric, Family Room, Gas, Living Room, Outside |
| FLOORING | Carpet, Ceramic Tile, Hardwood, Other |
| HEATING | In Floor, Forced Air |
| LAUNDRY | Main Level |
| LOT FEATURES | Back Yard, Cul-De-Sac, Landscaped, Treed |
| PARKING | Double Garage Attached, Oversized |
| RESTRICTIONS | Architectural Guidelines, Easement Registered On Title, Restrictive Covenant, Utility Right Of Way |
| ROOF | Asphalt Shingle |
| TITLE | Fee Simple |
| BROKER | Sotheby's International Realty Canada |
| ROOMS | DIMENSIONS (m) | LEVEL |
|---|---|---|
| Bedroom | 14`11" x 13`6" | Lower |
| Game Room | 32`11" x 15`1" | Lower |
| Furnace/Utility Room | 26`11" x 20`9" | Lower |
| 4pc Bathroom | 7`11" x 4`11" | Lower |
| 2pc Bathroom | 4`11" x 4`11" | Main |
| Kitchen | 13`7" x 11`11" | Main |
| Breakfast Nook | 13`7" x 9`8" | Main |
| Dining Room | 13`11" x 13`7" | Main |
| Living Room | 20`1" x 17`6" | Main |
| Flex Space | 18`11" x 14`11" | Main |
| Pantry | 5`8" x 4`6" | Main |
| Mud Room | 14`11" x 8`6" | Main |
| Bonus Room | 20`11" x 20`11" | Upper |
| Bedroom - Primary | 16`6" x 13`6" | Upper |
| Bedroom | 14`11" x 11`11" | Upper |
| Bedroom | 12`11" x 11`2" | Upper |
| 4pc Bathroom | 8`11" x 4`11" | Upper |
| 5pc Ensuite bath | 12`11" x 11`6" | Upper |


