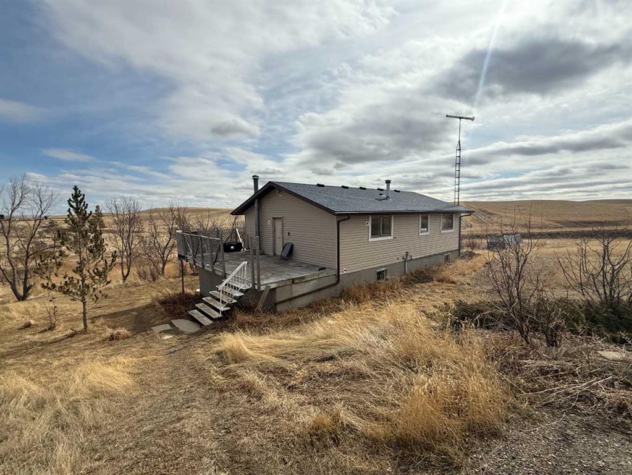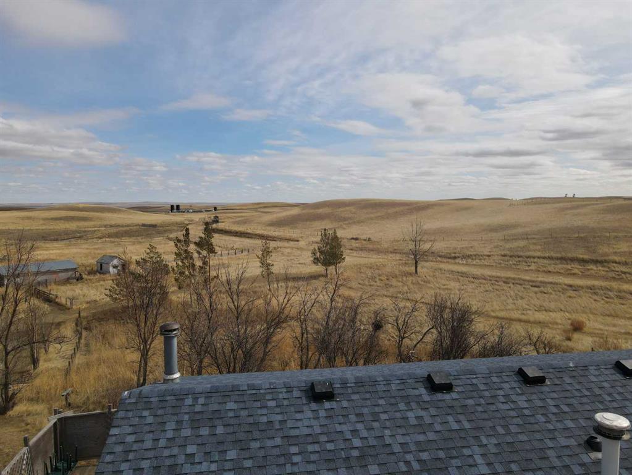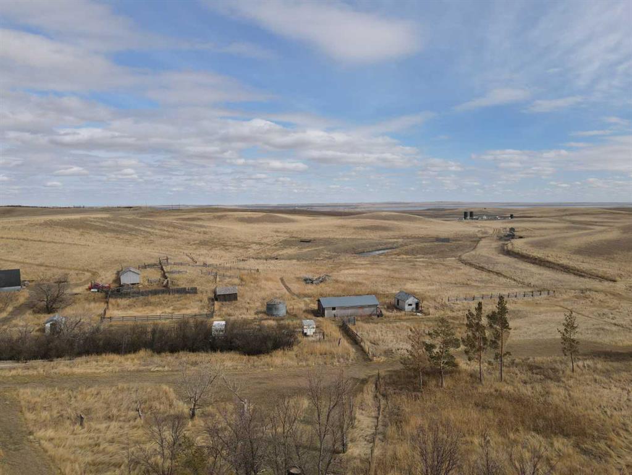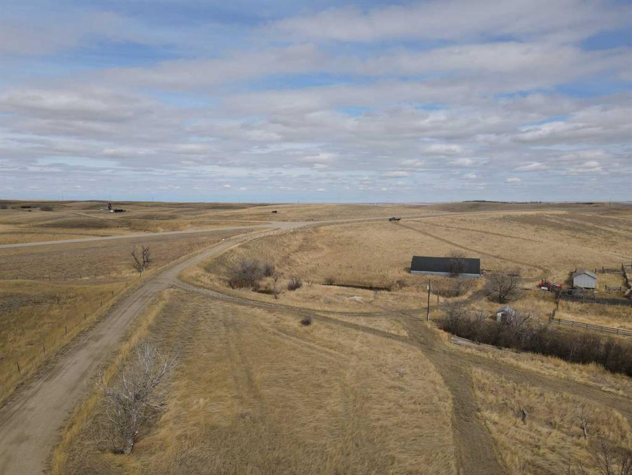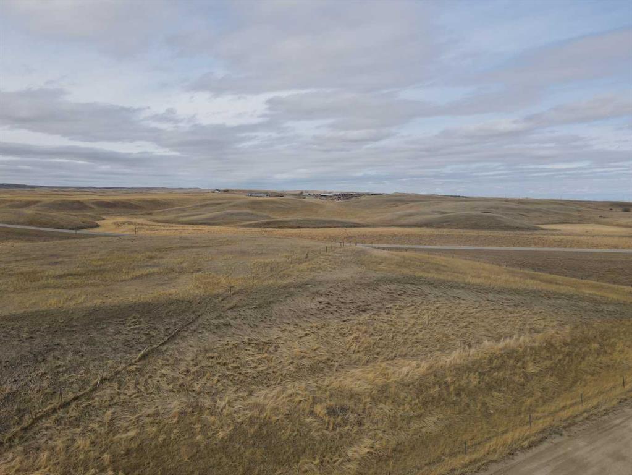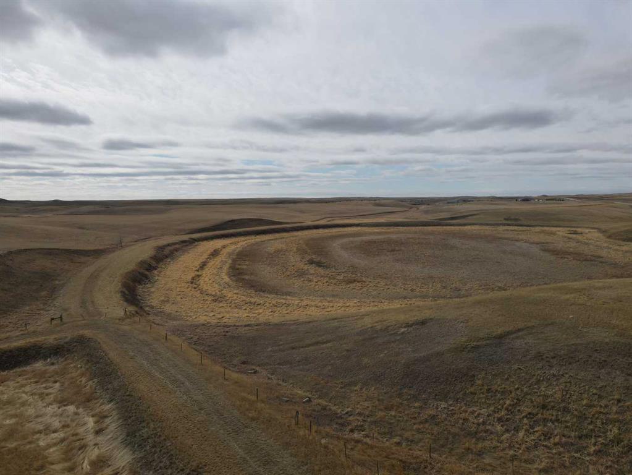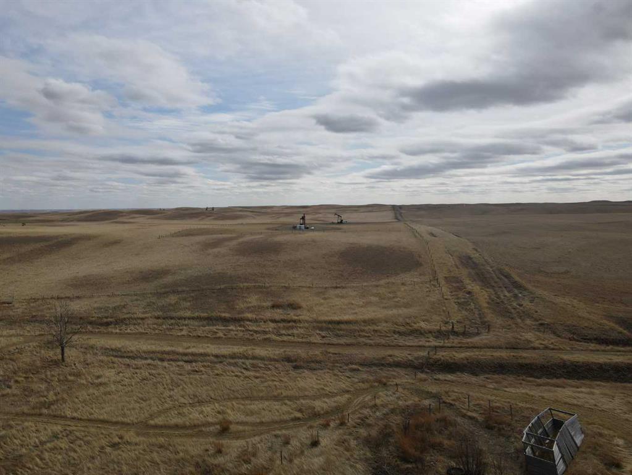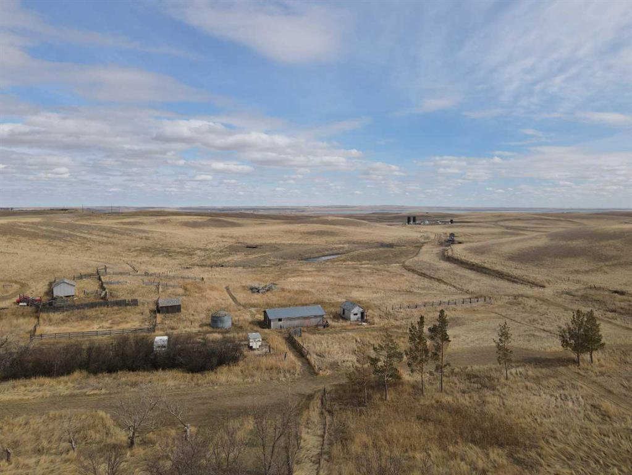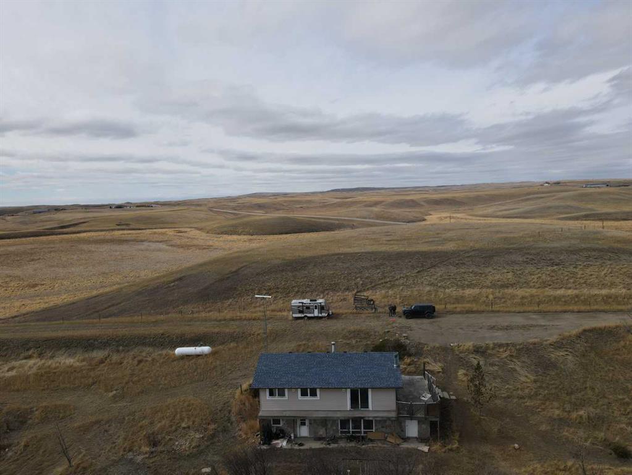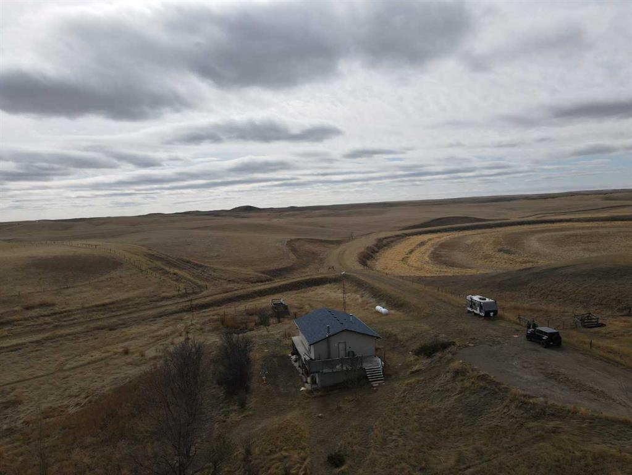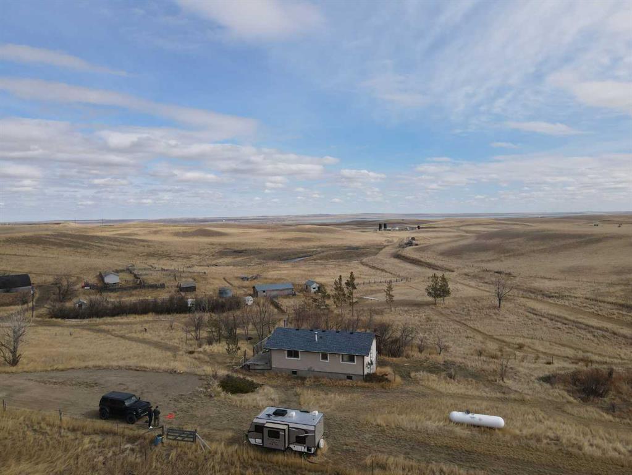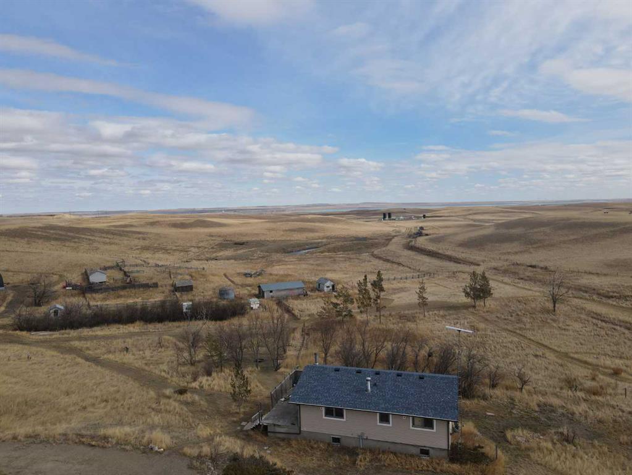225075 Highway 542
Rural Vulcan County T0L 1L0
MLS® Number: A2197108
$ 499,900
4
BEDROOMS
1 + 0
BATHROOMS
2,064
SQUARE FEET
1981
YEAR BUILT
Here’s your opportunity to embrace the tranquility of rural living while enjoying convenient access to the highway. Tucked away in the hills, this property offers exceptional privacy, with the house barely visible from the road. Spanning nearly 15 acres, it features a versatile Quonset that could easily be transformed into a stunning workshop. You'll find several outbuildings, perfect for accommodating your furry friends. The home has recently been updated with new siding and shingles, providing a fresh exterior. Inside, you have the exciting opportunity to redesign and customize the space to reflect your personal style. A spacious deck off the main entrance invites you to unwind after a long day, complete with patio doors that reveal picturesque views of the surrounding trees and pastures. The basement offers a walk-out design and includes a cozy wood-burning fireplace, perfect for chilly evenings. Located just minutes from the charming town of Milo and the scenic Lake McGregor, this property is ideal for recreational use or as your forever home. Don’t miss the chance to explore this exceptional opportunity—schedule your visit today!
| COMMUNITY | |
| PROPERTY TYPE | Detached |
| BUILDING TYPE | House |
| STYLE | Acreage with Residence, Bungalow |
| YEAR BUILT | 1981 |
| SQUARE FOOTAGE | 2,064 |
| BEDROOMS | 4 |
| BATHROOMS | 1.00 |
| BASEMENT | Separate/Exterior Entry, Full |
| AMENITIES | |
| APPLIANCES | Dishwasher, Electric Stove, Refrigerator |
| COOLING | None |
| FIREPLACE | Wood Burning |
| FLOORING | Linoleum |
| HEATING | Baseboard, Propane |
| LAUNDRY | Main Level |
| LOT FEATURES | Pasture, Treed |
| PARKING | Quad or More Detached |
| RESTRICTIONS | Utility Right Of Way |
| ROOF | Asphalt Shingle |
| TITLE | Fee Simple |
| BROKER | CIR Realty |
| ROOMS | DIMENSIONS (m) | LEVEL |
|---|---|---|
| Bathroom – Roughed-in | 10`2" x 6`11" | Lower |
| Bedroom | 10`2" x 11`1" | Lower |
| Family Room | 13`9" x 17`8" | Lower |
| Game Room | 17`9" x 38`8" | Lower |
| Furnace/Utility Room | 6`5" x 6`0" | Lower |
| 4pc Bathroom | 10`6" x 7`0" | Main |
| Bedroom | 9`2" x 9`1" | Main |
| Bedroom | 9`3" x 9`2" | Main |
| Kitchen | 10`6" x 19`1" | Main |
| Living Room | 14`0" x 19`11" | Main |
| Bedroom - Primary | 10`6" x 11`10" | Main |

