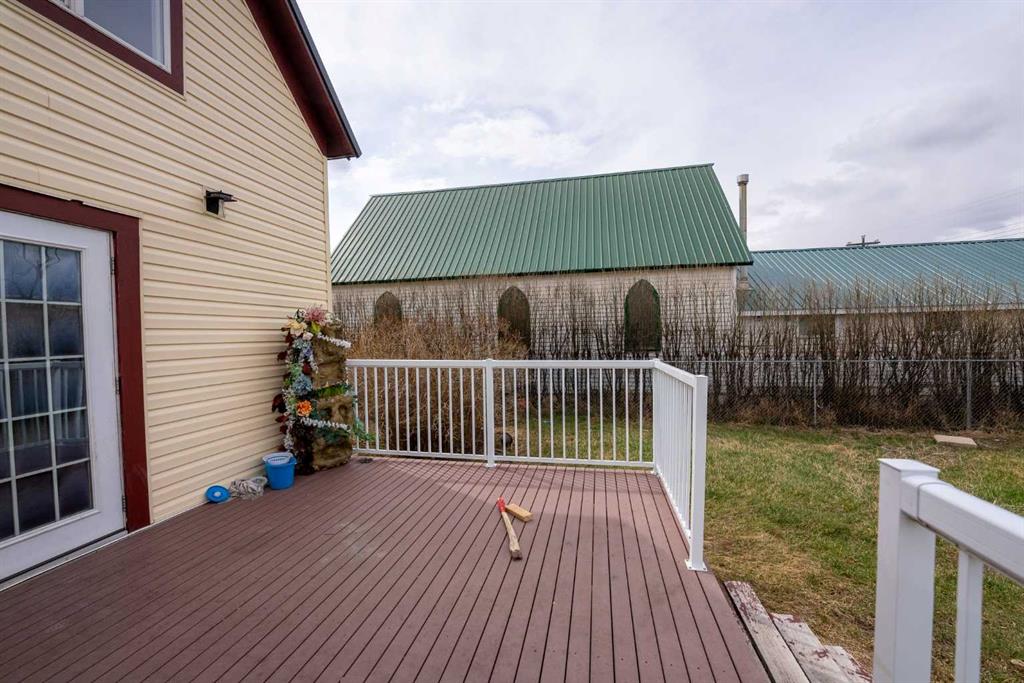4936 50 Avenue
Stavely T0L 1Z0
MLS® Number: A2212106
$ 310,000
4
BEDROOMS
2 + 0
BATHROOMS
1,884
SQUARE FEET
1924
YEAR BUILT
Looking for a renovation project with huge potential? Welcome to 4936 50 Avenue in Stavely, Alberta — a character-filled 1.5-storey home with a massive yard and oversized garage, perfect for buyers wanting space, value, and a chance to add personal touches. Situated on a huge lot, this property offers ample outdoor space for gardening, RV parking, or future expansion. The detached double garage provides tons of room for parking, storage, or a workshop setup. The home retains many charming details like crown moulding, French doors, and updated vinyl windows. It also includes a high-efficiency furnace and tankless hot water system for added efficiency. While the property does need some TLC, it’s a great opportunity for investors, DIY enthusiasts, or anyone looking to build sweat equity in a quiet, small-town setting. If you’re looking settle down in a quiet, peaceful community, this home is ready for your vision. Contact your favourite REALTOR ® to book your private showing today!
| COMMUNITY | |
| PROPERTY TYPE | Detached |
| BUILDING TYPE | House |
| STYLE | 1 and Half Storey |
| YEAR BUILT | 1924 |
| SQUARE FOOTAGE | 1,884 |
| BEDROOMS | 4 |
| BATHROOMS | 2.00 |
| BASEMENT | Full, Unfinished |
| AMENITIES | |
| APPLIANCES | Other |
| COOLING | None |
| FIREPLACE | N/A |
| FLOORING | Laminate, Linoleum, Tile |
| HEATING | High Efficiency, Forced Air |
| LAUNDRY | Laundry Room, Main Level |
| LOT FEATURES | Back Lane, Back Yard, Front Yard, Landscaped, Lawn, Private, Rectangular Lot |
| PARKING | Double Garage Detached, Driveway |
| RESTRICTIONS | None Known |
| ROOF | Metal |
| TITLE | Fee Simple |
| BROKER | eXp Realty of Canada |
| ROOMS | DIMENSIONS (m) | LEVEL |
|---|---|---|
| Dining Room | 15`3" x 11`6" | Main |
| Kitchen | 12`10" x 10`8" | Main |
| Living Room | 15`3" x 11`4" | Main |
| Bedroom | 9`10" x 15`5" | Main |
| Office | 9`10" x 10`0" | Main |
| 3pc Bathroom | Main | |
| Bedroom | 15`5" x 8`5" | Upper |
| Bedroom | 12`9" x 7`9" | Upper |
| Bedroom - Primary | 15`5" x 11`0" | Upper |
| 3pc Bathroom | 8`0" x 12`3" | Upper |





















