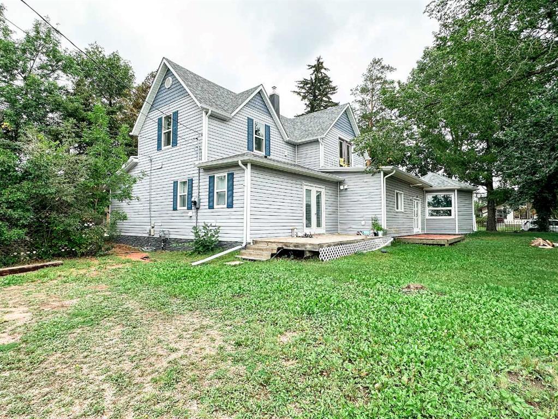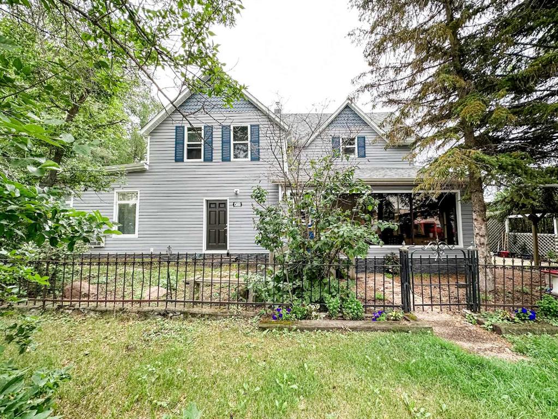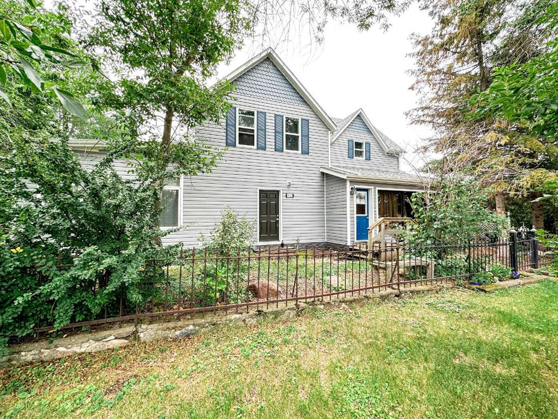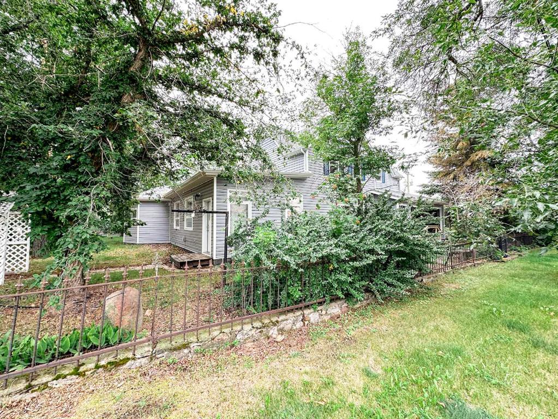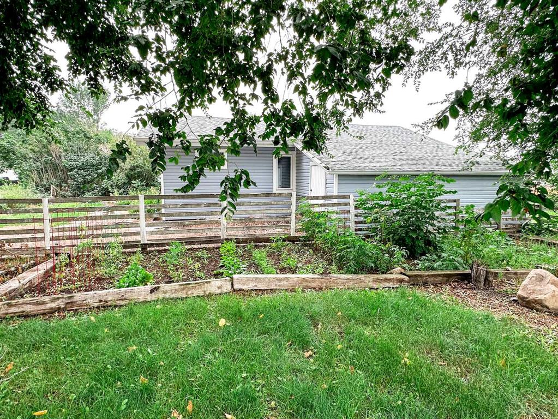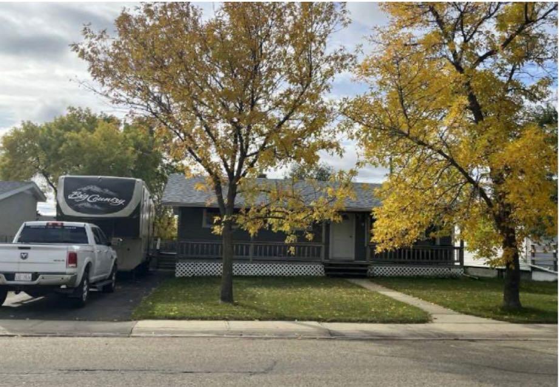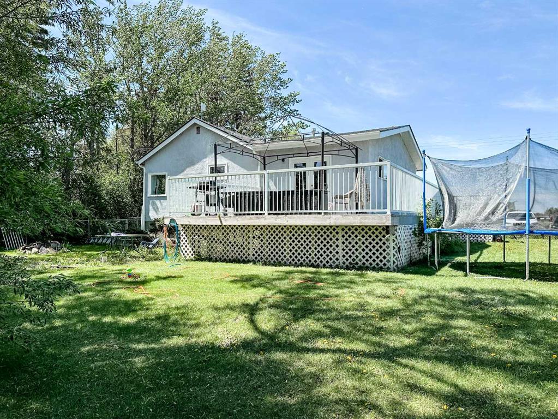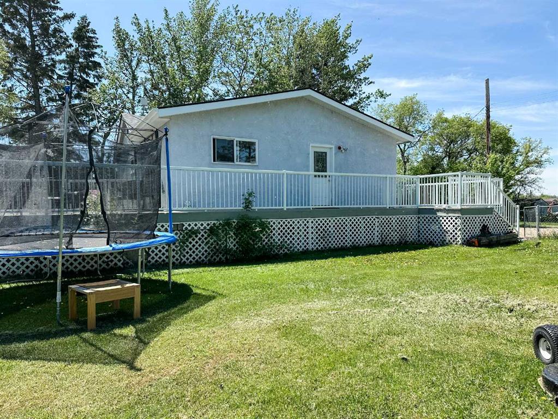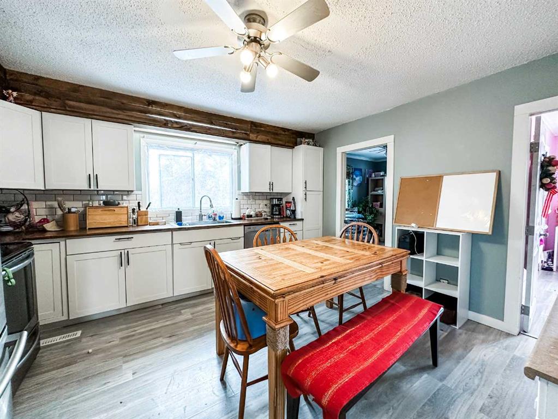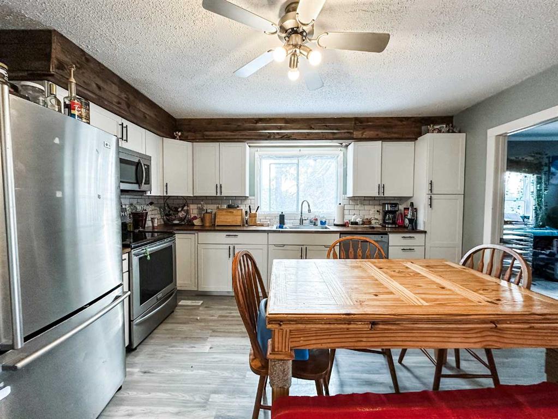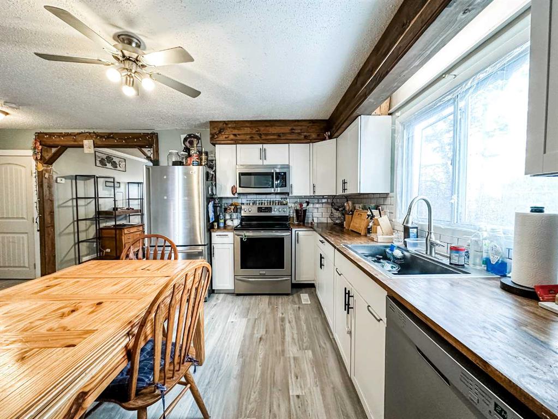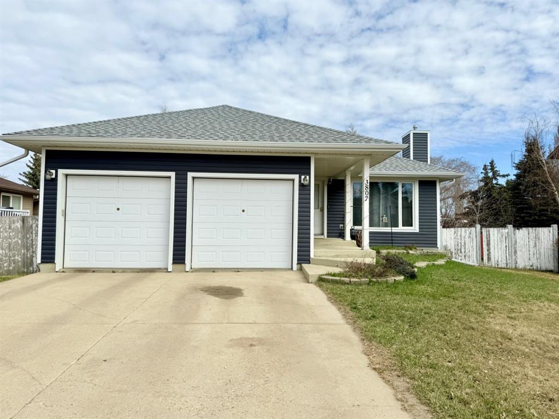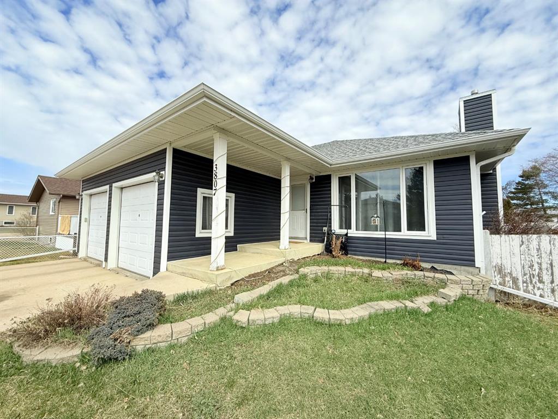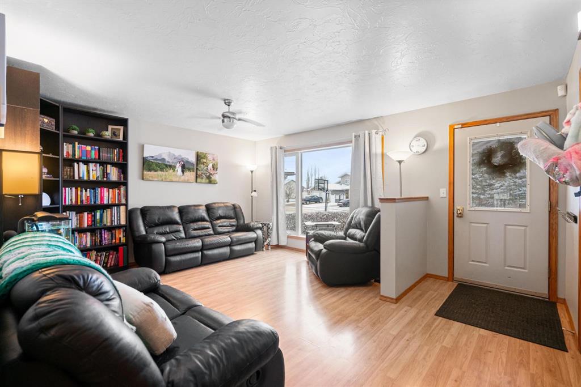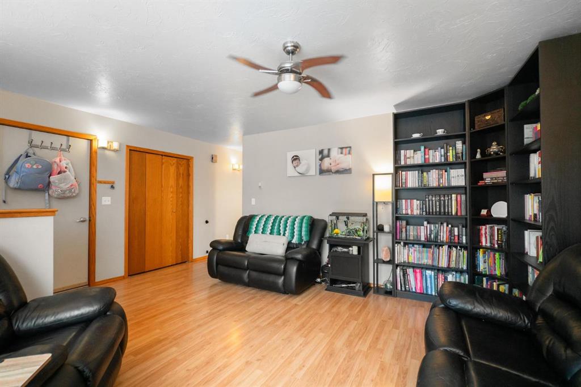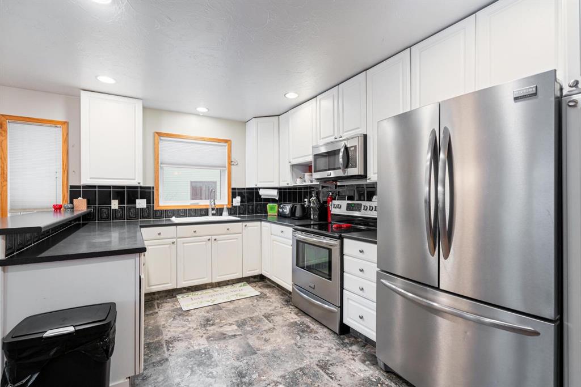4709 51 Street
Stettler T0C 2L1
MLS® Number: A2190577
$ 299,900
3
BEDROOMS
2 + 0
BATHROOMS
1950
YEAR BUILT
This 3 bedroom family home in Stettler offers a blend of comfort and functionality. An open-concept layout integrates the kitchen, dining room, and living room, with grey wood-look flooring that stretches throughout the majority of the main floor. The kitchen has plenty of white cabinetry as well as a built in desk. The living room has a custom feature wall with a gas fireplace and built in spot for a TV. Down the hall, there are two nicely sized bedrooms and a 4-pc bathroom. The basement family room is versatile, with space to entertain and enough room for other hobbies (home gym, craft area, kids toy zone, etc.) There is another 4-pc bathroom and a bedroom showing off the homes original brick chimney. Upgrades include newer vinyl windows. The front door has a small overhang and mature trees, giving you some privacy and shelter. The back yard has a garden shed and is fully fenced which is reassuring if you have kids or pets. This property has a two-car garage with a furnace and sturdy, built in shelving. This property has all the necessary features, making it an ideal residence for families.
| COMMUNITY | Downtown West |
| PROPERTY TYPE | Detached |
| BUILDING TYPE | House |
| STYLE | Bungalow |
| YEAR BUILT | 1950 |
| SQUARE FOOTAGE | 936 |
| BEDROOMS | 3 |
| BATHROOMS | 2.00 |
| BASEMENT | Finished, Full |
| AMENITIES | |
| APPLIANCES | Dishwasher, Electric Stove, Microwave, Refrigerator, Washer/Dryer |
| COOLING | None |
| FIREPLACE | N/A |
| FLOORING | Laminate |
| HEATING | Forced Air |
| LAUNDRY | In Basement |
| LOT FEATURES | Landscaped |
| PARKING | Double Garage Detached |
| RESTRICTIONS | None Known |
| ROOF | Asphalt |
| TITLE | Fee Simple |
| BROKER | RE/MAX 1st Choice Realty |
| ROOMS | DIMENSIONS (m) | LEVEL |
|---|---|---|
| Family Room | 19`11" x 20`9" | Basement |
| 4pc Bathroom | 8`10" x 4`11" | Basement |
| Laundry | 10`2" x 11`10" | Basement |
| Storage | 7`11" x 7`6" | Basement |
| Bedroom | 13`10" x 12`1" | Basement |
| Bedroom | 11`9" x 10`9" | Main |
| Bedroom | 10`9" x 10`6" | Main |
| 4pc Bathroom | 6`11" x 6`6" | Main |
| Living Room | 17`3" x 12`7" | Main |
| Kitchen With Eating Area | 17`4" x 14`11" | Main |










































