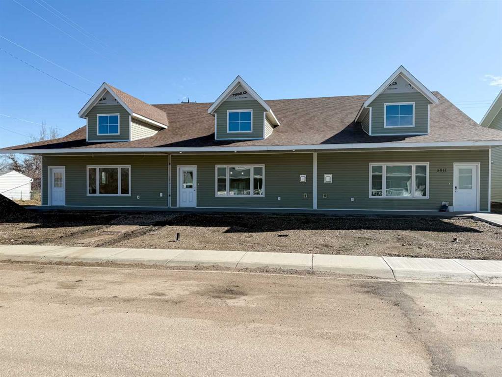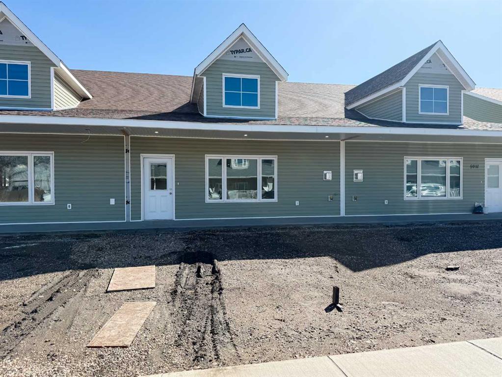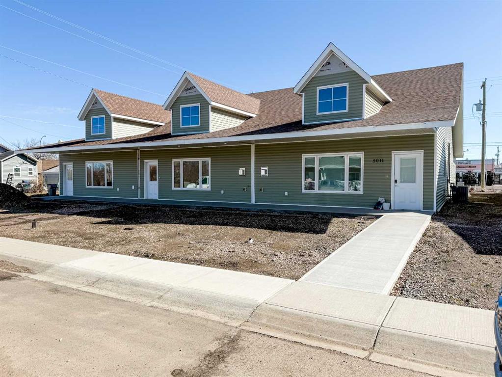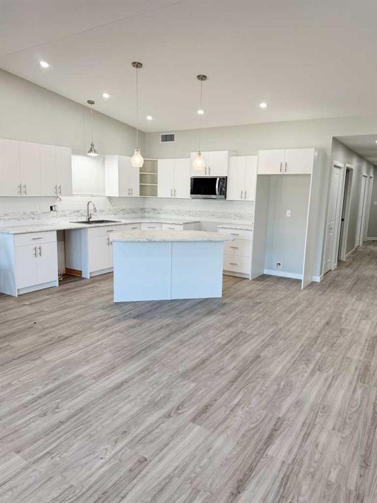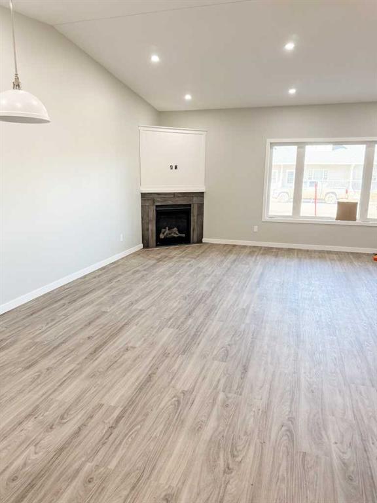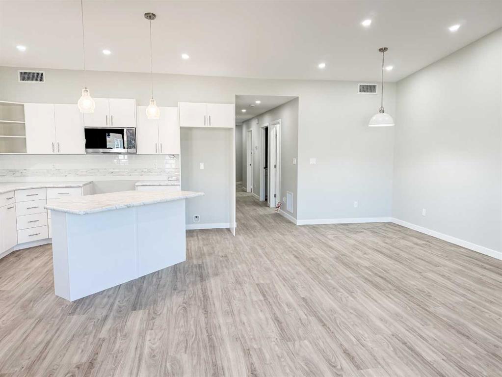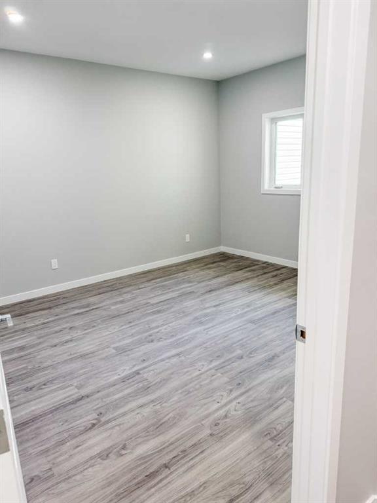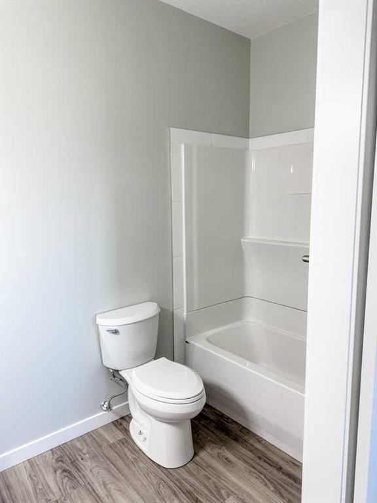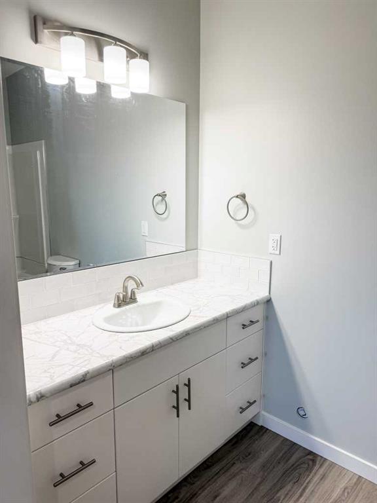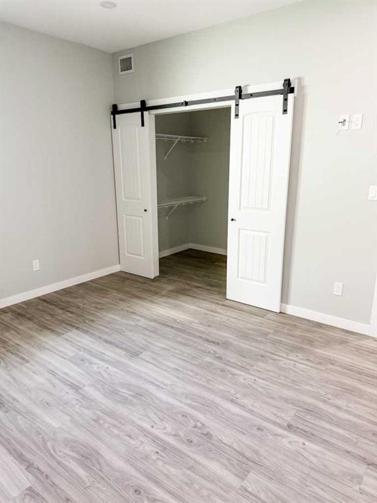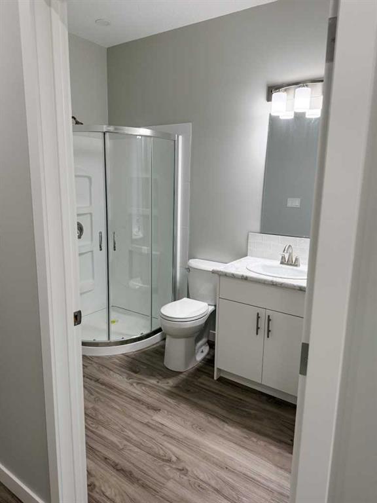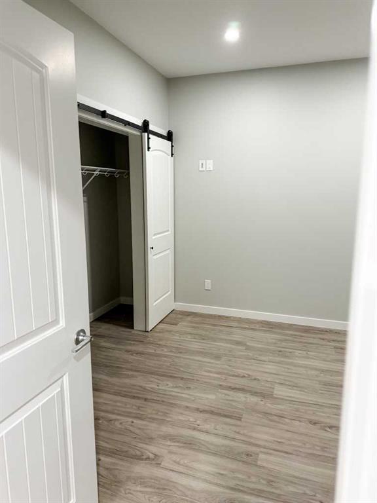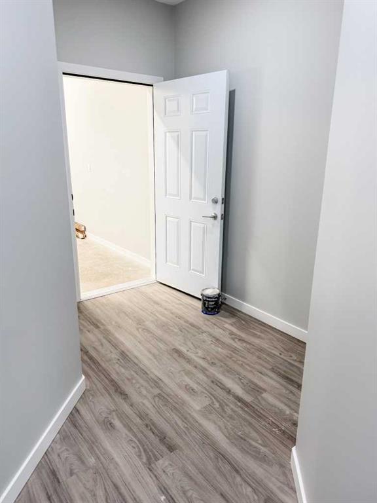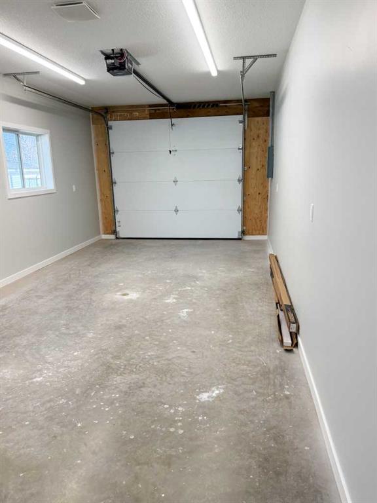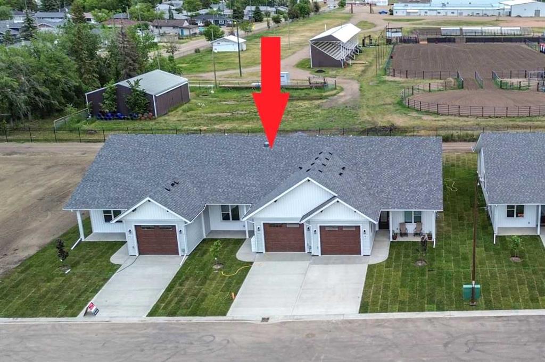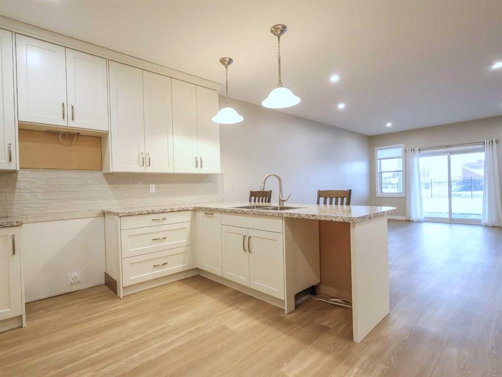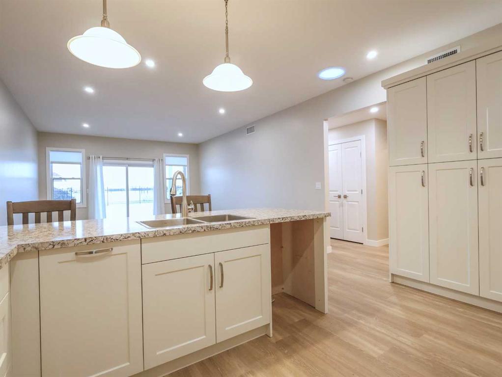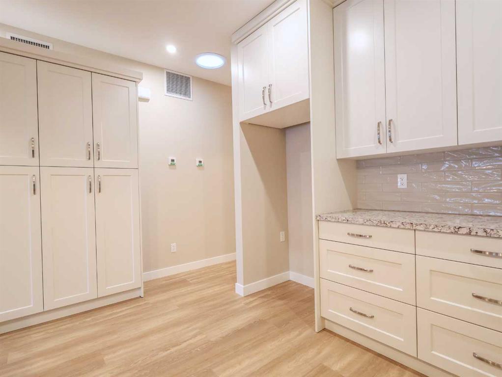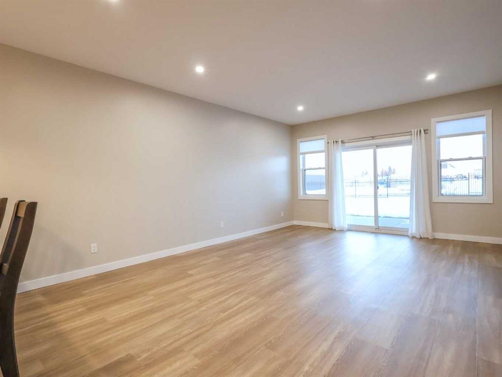5011 B 49 Street
Stettler T0C 2L0
MLS® Number: A2183365
$ 351,645
1
BEDROOMS
2 + 0
BATHROOMS
1,265
SQUARE FEET
2023
YEAR BUILT
NEW TRIPLEX – middle unit – conveniently located one block east of main street Stettler. This open concept floorplan is built for convenience in mind. The kitchen area is presently open awaiting your ideas and design. The main bedroom features a large four piece ensuite and a generous walk-in closet. The second flex room offers versatility as its’ use is left to your imagination, whatever you choose. Main floor laundry offers additional convenience with a folding cabinet. You will love the mud room just off the 24’x13’ garage and rear patio. This unit has a blend of comfort, style and practicality. There is a tiled gas fireplace and the unit is also roughed in for a built-in vacuum. GST is included in the purchase price with the rebate -back to the builder
| COMMUNITY | Downtown East |
| PROPERTY TYPE | Row/Townhouse |
| BUILDING TYPE | Triplex |
| STYLE | Bungalow, Side by Side |
| YEAR BUILT | 2023 |
| SQUARE FOOTAGE | 1,265 |
| BEDROOMS | 1 |
| BATHROOMS | 2.00 |
| BASEMENT | None |
| AMENITIES | |
| APPLIANCES | None |
| COOLING | None |
| FIREPLACE | N/A |
| FLOORING | Carpet, Vinyl Plank |
| HEATING | Forced Air, Natural Gas |
| LAUNDRY | Laundry Room, Main Level |
| LOT FEATURES | Back Lane, Level, Other |
| PARKING | Alley Access, Garage Faces Rear, Insulated, Single Garage Attached |
| RESTRICTIONS | None Known |
| ROOF | Asphalt Shingle |
| TITLE | Fee Simple |
| BROKER | Royal LePage Central |
| ROOMS | DIMENSIONS (m) | LEVEL |
|---|---|---|
| Kitchen With Eating Area | 23`0" x 11`0" | Main |
| Living Room | 17`0" x 12`0" | Main |
| Bedroom - Primary | 13`2" x 12`0" | Main |
| Den | 10`0" x 12`0" | Main |
| Laundry | 6`0" x 6`0" | Main |
| 4pc Ensuite bath | 0`0" x 0`10" | Main |
| 3pc Bathroom | 8`8" x 6`0" | Main |

