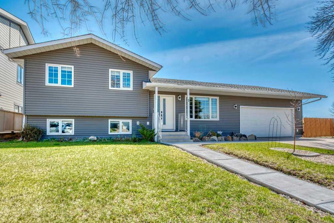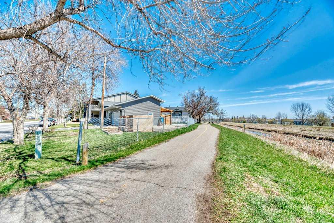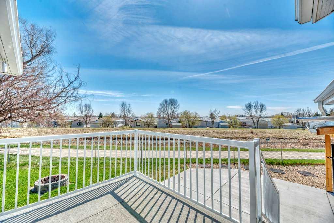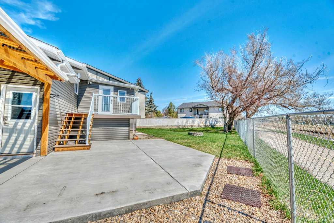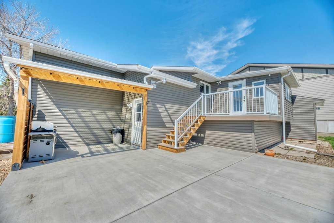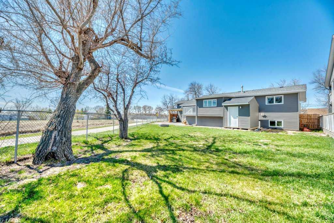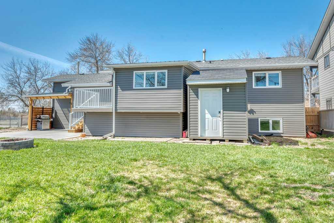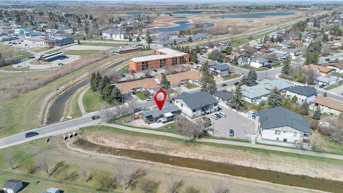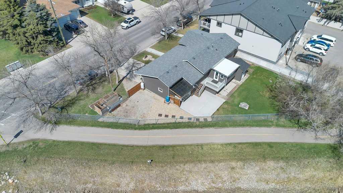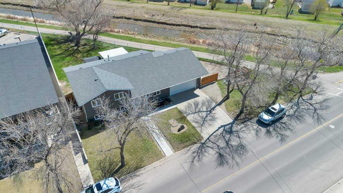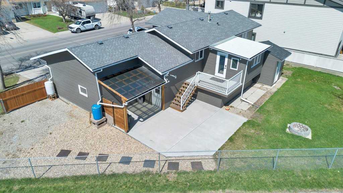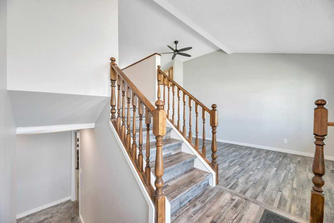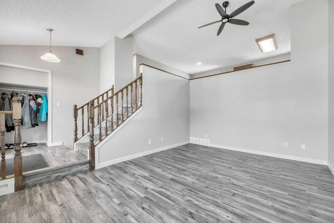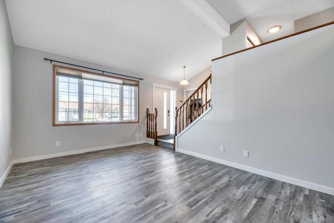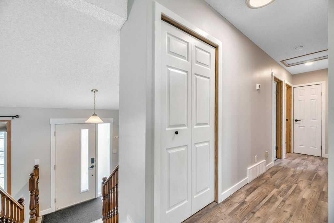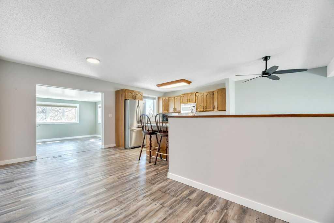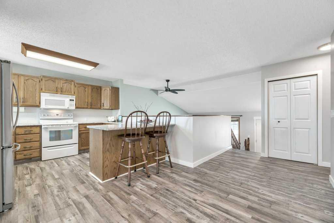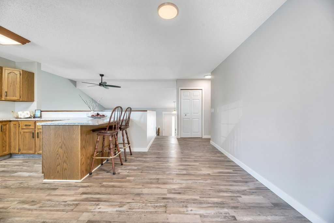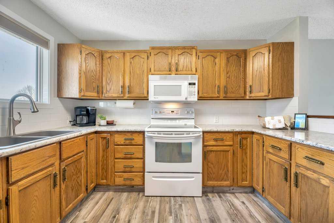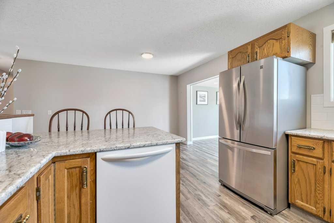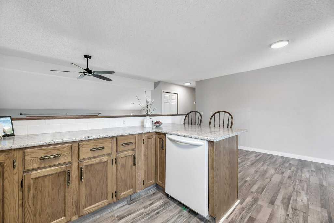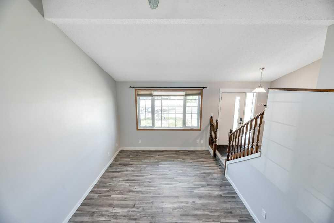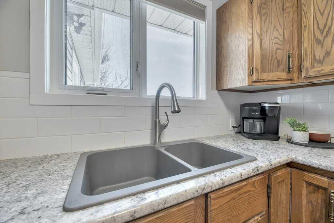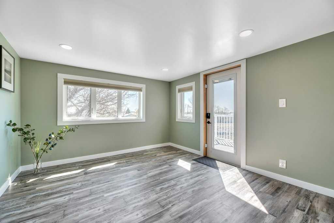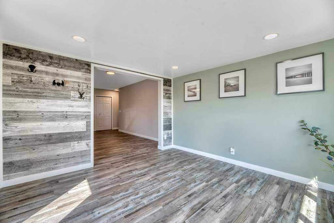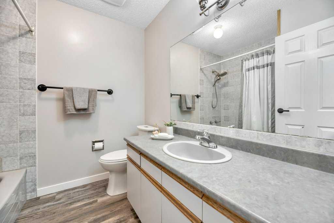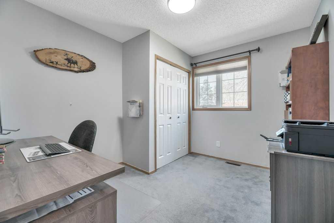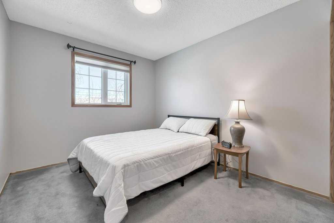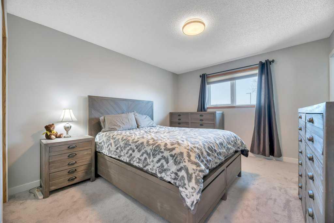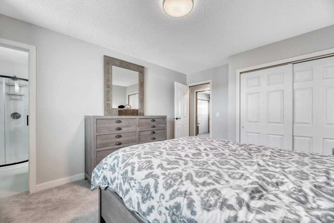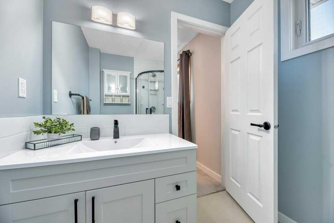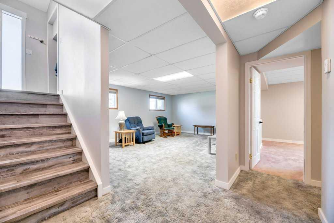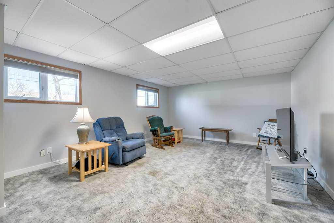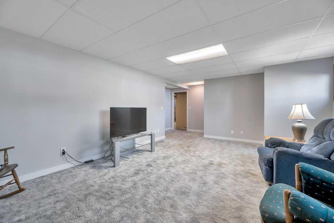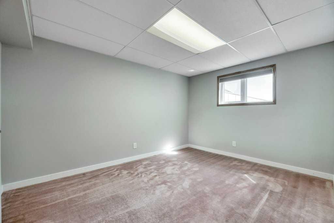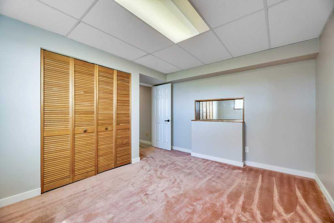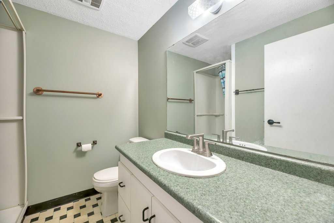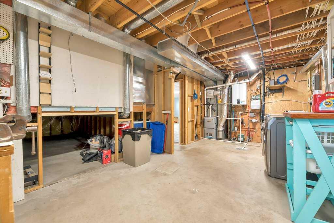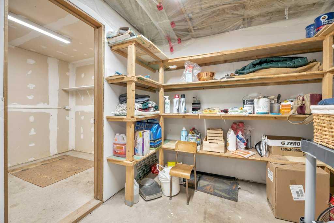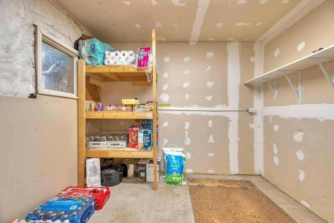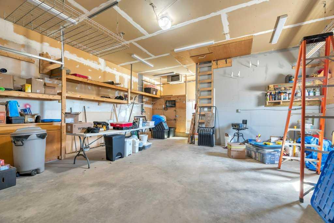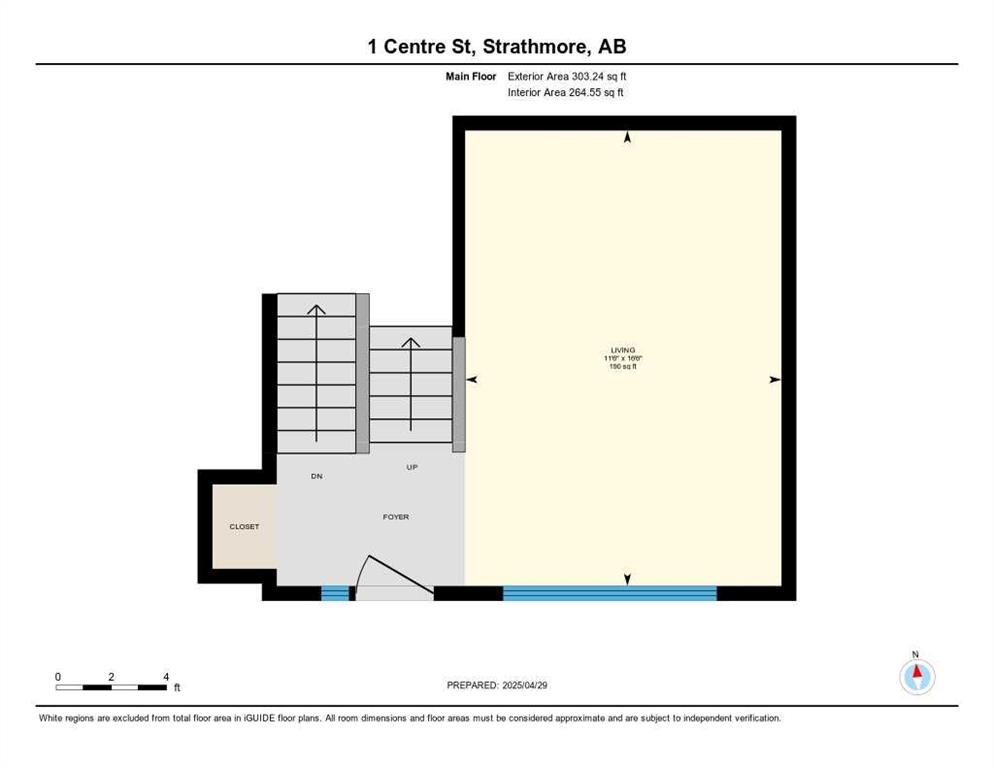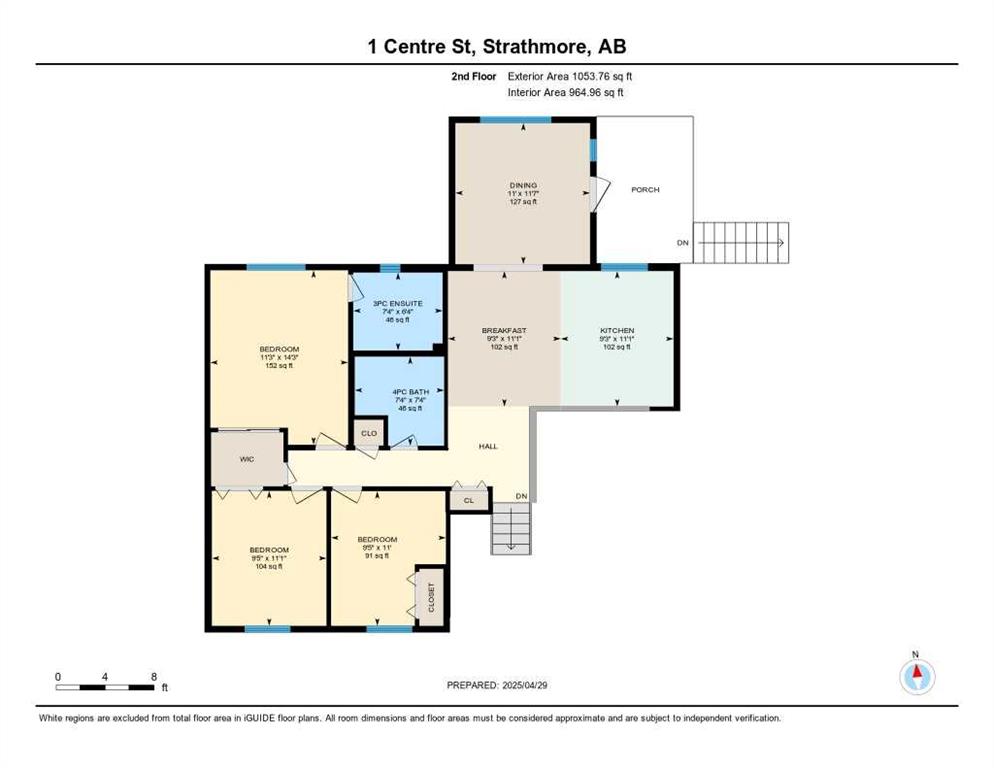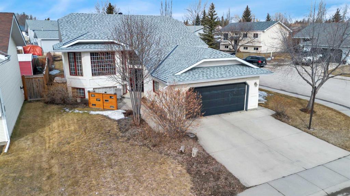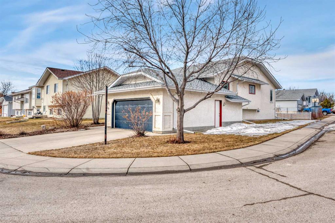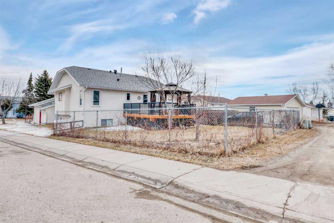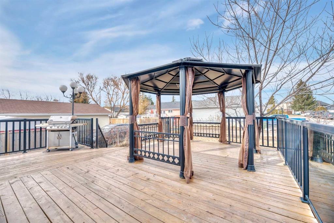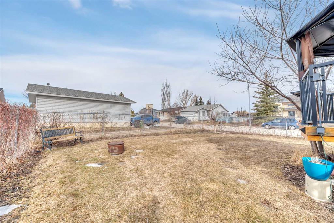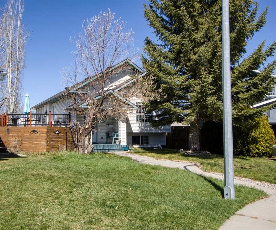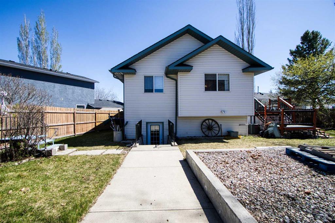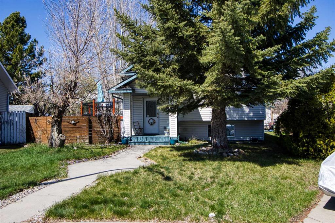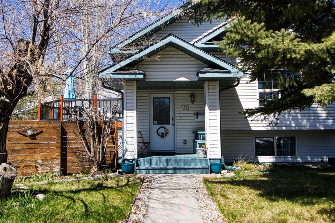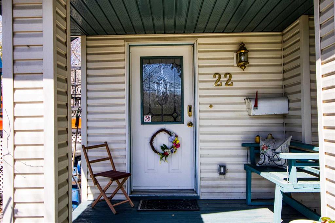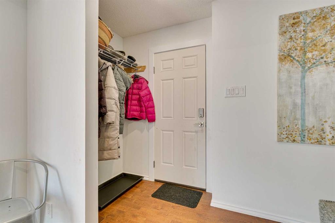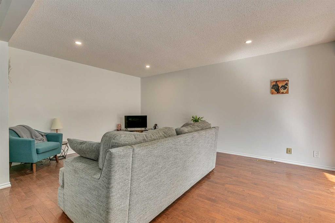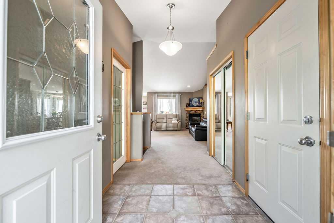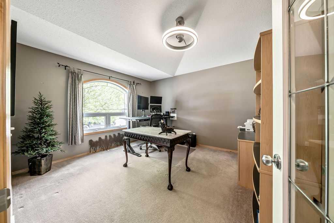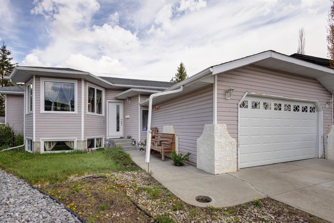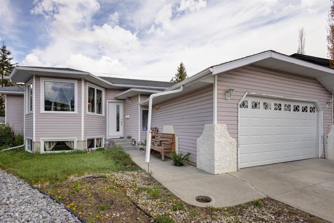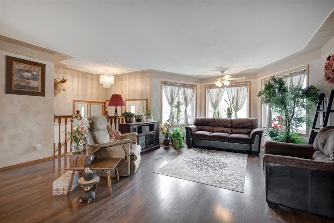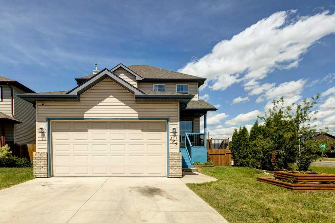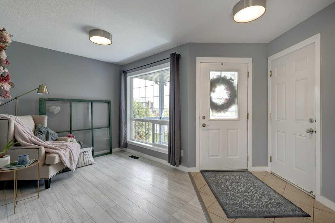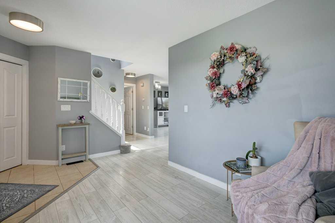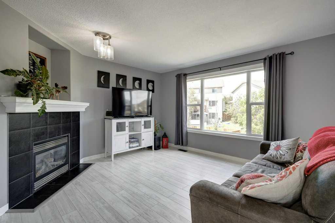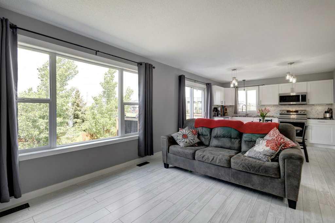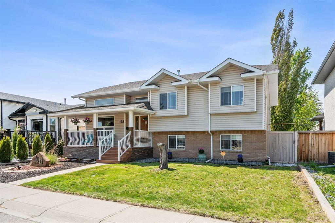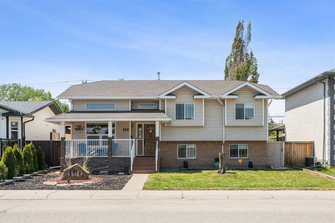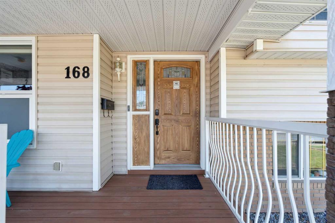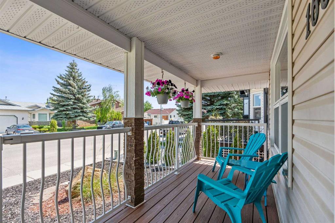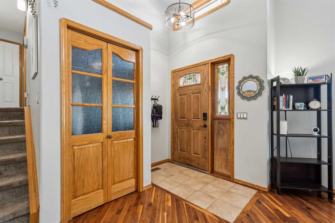1 Centre Street
Strathmore T1P 1C2
MLS® Number: A2217157
$ 545,000
4
BEDROOMS
2 + 1
BATHROOMS
1,371
SQUARE FEET
1987
YEAR BUILT
Welcome to this incredibly spacious and thoughtfully updated home located on a mature, landscaped lot centrally located next to kinsman park. Backing the scenic Western Irrigation Canal and pathway system, this property offers the ideal setting for families or investors—especially with its flexible R2 zoning. With over 2,400 sq ft of total living space across three levels, this home delivers a generous and functional layout that feels wide open and inviting. The main floor greets you with a large, light-filled living room and roomy front foyer with coat closet. Up a few steps, you'll find a well-designed kitchen featuring plenty of warm wood cabinetry, ample counter space, an eating bar, and both a breakfast nook and dining area—perfect for everyday living and family gatherings. The upper level offers three bedrooms and two full bathrooms, including a nicely updated primary en-suite. On the lower level, a fourth bedroom, third full bathroom, and spacious family room with in-floor heating provide a cozy retreat. You’ll also find a large laundry room and two separate storage areas—one of which includes a true root cellar and access to a 188 sq ft crawl space under the main level, giving you exceptional storage flexibility. The heated, oversized double attached garage (29' x 23') includes a man door to the backyard and a convenient walk-up entry to the lower level. Outdoors, the backyard is a relaxing and functional space with mature landscaping, a perimeter fence, a covered patio, upper deck, and a garden/storage shed. There's even space to create RV parking. Recent updates inside and out include: central air, newer siding, shingles, poured concrete patio and sidewalk, landscaping, paint, trim, window blinds, flooring, kitchen sink and backsplash, renovated bathrooms, front door, PEX plumbing, a new furnace, and a tankless on-demand hot water system. This unique property combines space, location, and zoning flexibility—ready to welcome a growing family or the savvy investor looking for future potential.
| COMMUNITY | Downtown_Strathmore |
| PROPERTY TYPE | Detached |
| BUILDING TYPE | House |
| STYLE | 3 Level Split |
| YEAR BUILT | 1987 |
| SQUARE FOOTAGE | 1,371 |
| BEDROOMS | 4 |
| BATHROOMS | 3.00 |
| BASEMENT | Finished, Full, Walk-Up To Grade |
| AMENITIES | |
| APPLIANCES | Central Air Conditioner, Dishwasher, Dryer, Electric Stove, Garage Control(s), Refrigerator, Washer, Water Softener, Window Coverings |
| COOLING | Central Air |
| FIREPLACE | N/A |
| FLOORING | Carpet, Laminate |
| HEATING | Boiler, Forced Air, Natural Gas |
| LAUNDRY | Lower Level |
| LOT FEATURES | Back Yard, Backs on to Park/Green Space, Corner Lot, Front Yard, Irregular Lot |
| PARKING | Double Garage Attached, Front Drive, Garage Faces Front, Heated Garage, Insulated, On Street, Oversized |
| RESTRICTIONS | None Known |
| ROOF | Asphalt Shingle |
| TITLE | Fee Simple |
| BROKER | RE/MAX Key |
| ROOMS | DIMENSIONS (m) | LEVEL |
|---|---|---|
| 2pc Bathroom | 6`7" x 6`9" | Lower |
| Bedroom | 13`3" x 12`4" | Lower |
| Game Room | 14`5" x 19`3" | Lower |
| Laundry | 13`5" x 20`3" | Lower |
| Living Room | 16`6" x 11`6" | Main |
| 4pc Bathroom | 7`4" x 7`4" | Upper |
| Bedroom | 14`3" x 11`3" | Upper |
| Bedroom | 11`1" x 9`5" | Upper |
| Bedroom | 11`0" x 9`5" | Upper |
| Breakfast Nook | 11`1" x 9`3" | Upper |
| Dining Room | 11`7" x 11`0" | Upper |
| Kitchen | 11`1" x 9`3" | Upper |
| 3pc Bathroom | 6`4" x 7`4" | Upper |


