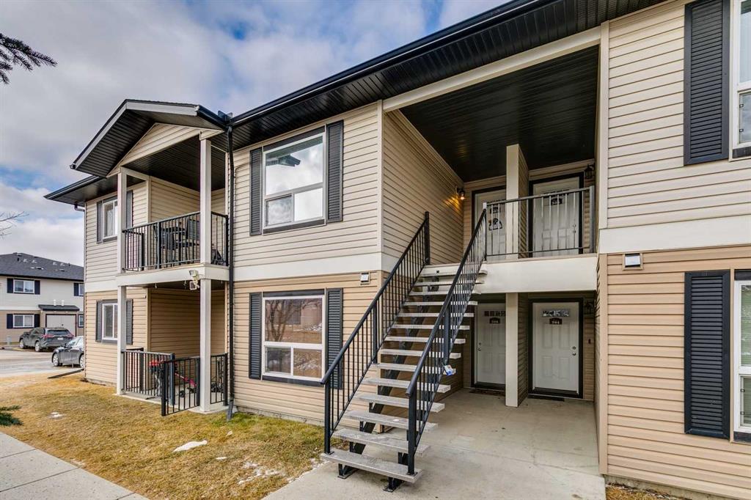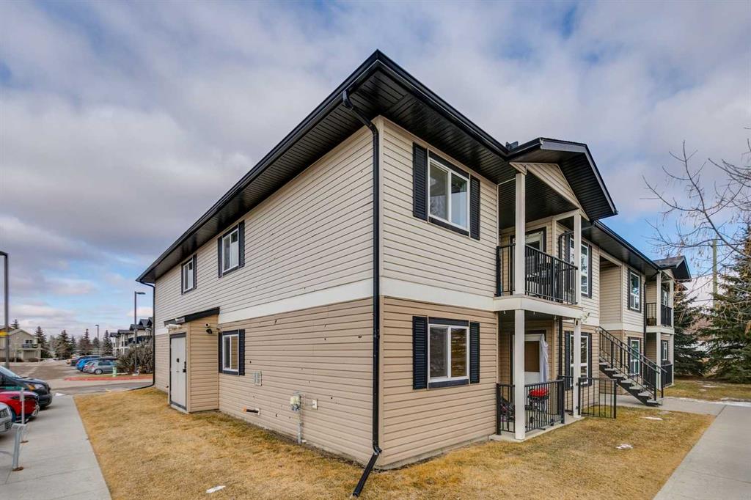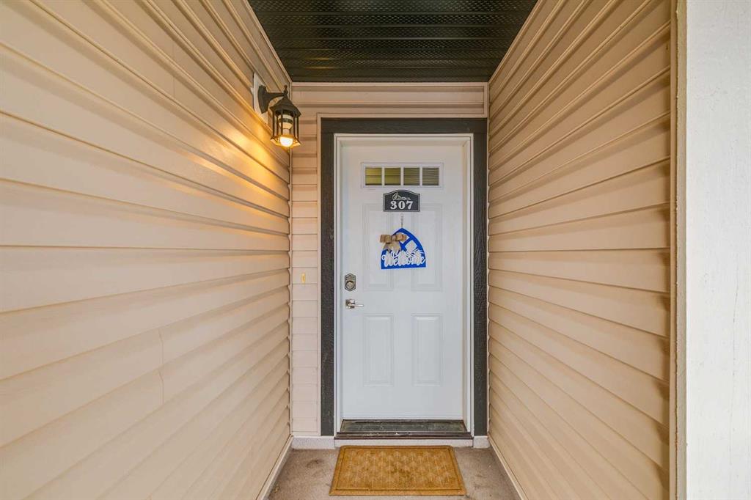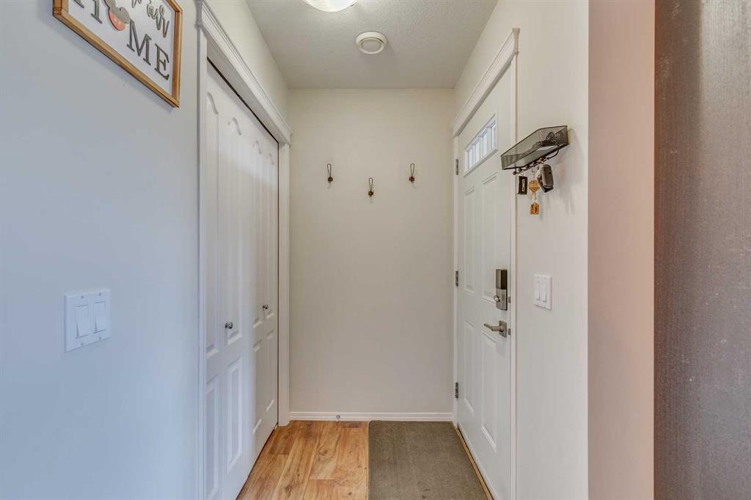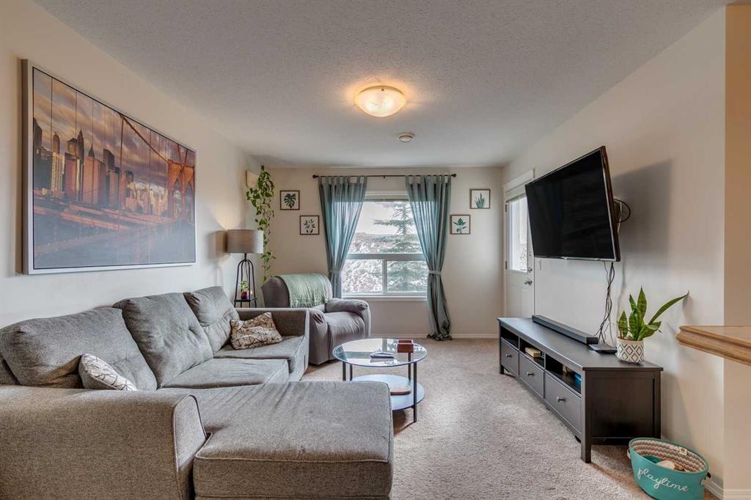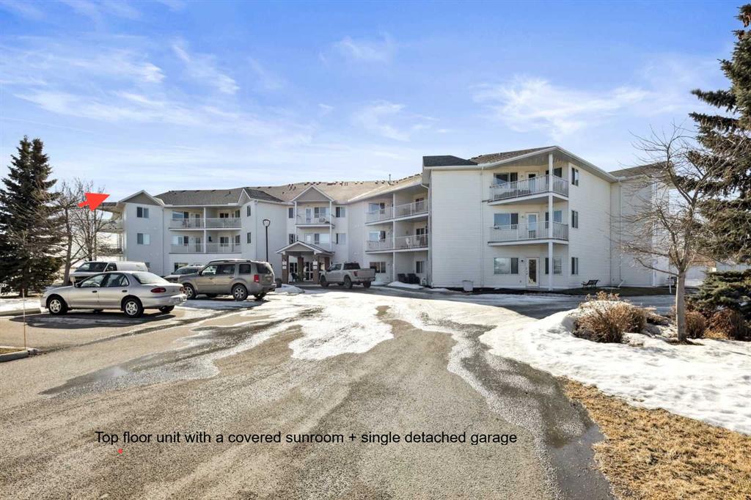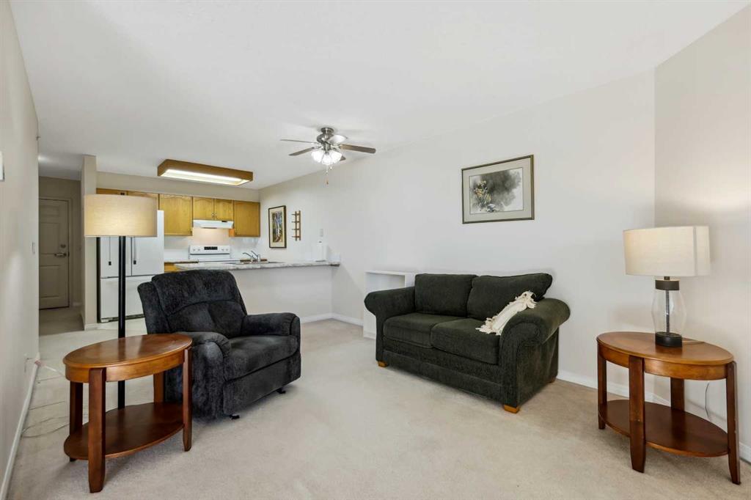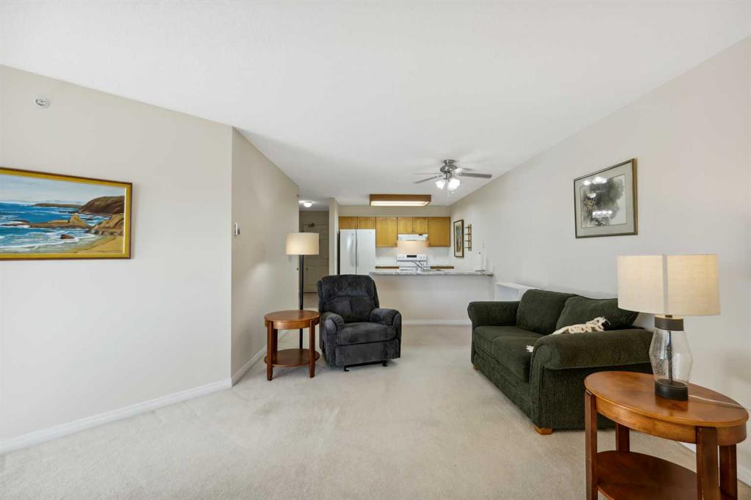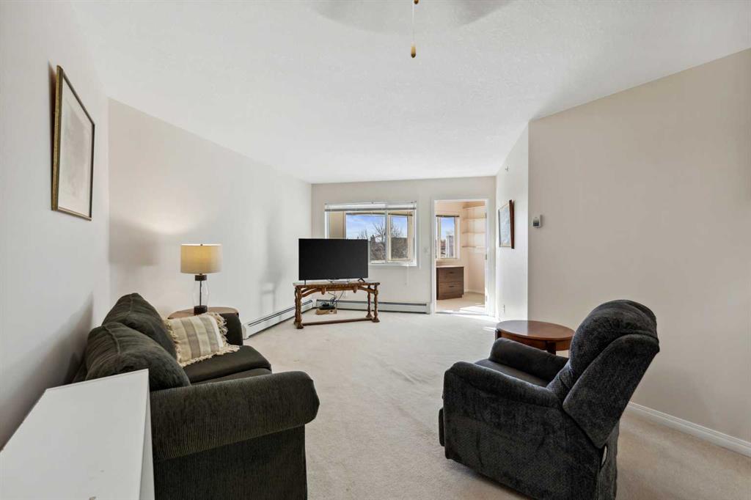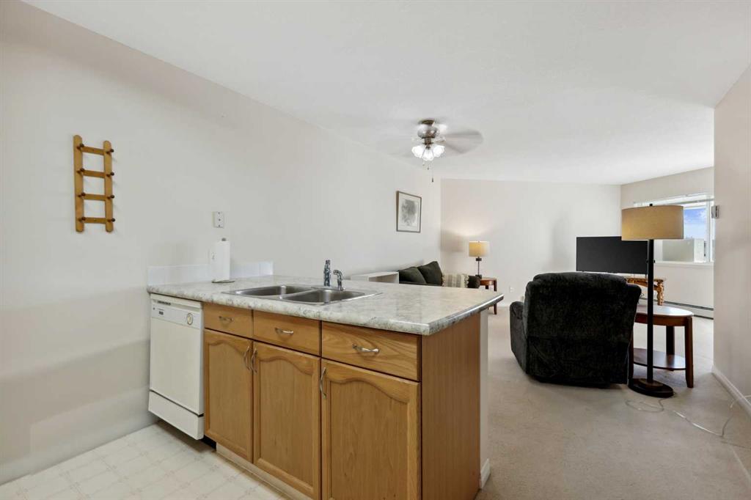103, 8 Bayside Place
Strathmore T1P 0E1
MLS® Number: A2207652
$ 204,000
2
BEDROOMS
1 + 0
BATHROOMS
2011
YEAR BUILT
Affordable housing Program.... well maintained home ready to move in to...2 bedroom condo...separate laundry.room.... open concept....living/kitchen area..... You must pre-qualify for the program through the Town of Strathmore....close to all amenities.....
| COMMUNITY | Maplewood. |
| PROPERTY TYPE | Apartment |
| BUILDING TYPE | Low Rise (2-4 stories) |
| STYLE | Single Level Unit |
| YEAR BUILT | 2011 |
| SQUARE FOOTAGE | 839 |
| BEDROOMS | 2 |
| BATHROOMS | 1.00 |
| BASEMENT | |
| AMENITIES | |
| APPLIANCES | Dishwasher, Dryer, Electric Stove, Range Hood, Refrigerator, Washer, Window Coverings |
| COOLING | None |
| FIREPLACE | N/A |
| FLOORING | Carpet, Linoleum |
| HEATING | Forced Air |
| LAUNDRY | Laundry Room |
| LOT FEATURES | |
| PARKING | None |
| RESTRICTIONS | None Known |
| ROOF | Asphalt Shingle |
| TITLE | Fee Simple |
| BROKER | CIR Realty |
| ROOMS | DIMENSIONS (m) | LEVEL |
|---|---|---|
| Entrance | 5`4" x 4`0" | Main |
| Furnace/Utility Room | 6`2" x 5`0" | Main |
| Dining Room | 6`9" x 9`10" | Main |
| Kitchen | 10`5" x 11`2" | Main |
| Living Room | 11`7" x 10`11" | Main |
| Balcony | 9`9" x 6`8" | Main |
| Laundry | 4`11" x 10`1" | Main |
| Bedroom - Primary | 9`11" x 10`0" | Main |
| Bedroom | 11`2" x 9`2" | Main |
| 4pc Bathroom | 4`11" x 8`4" | Main |































