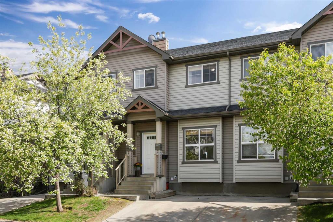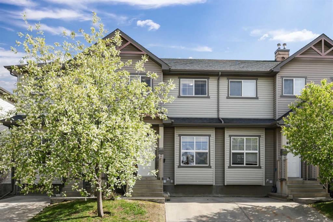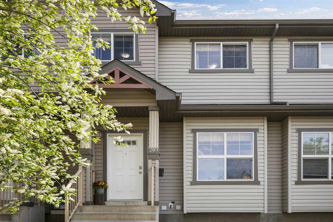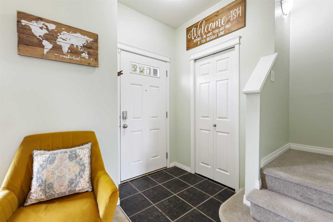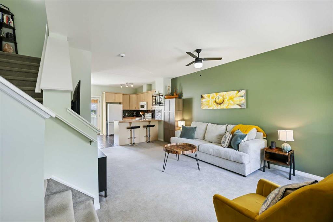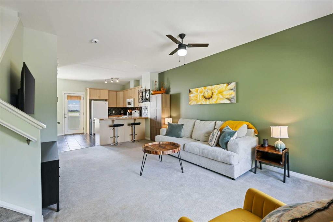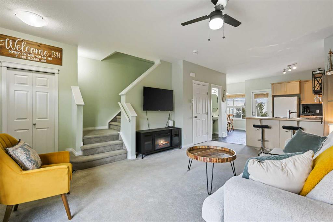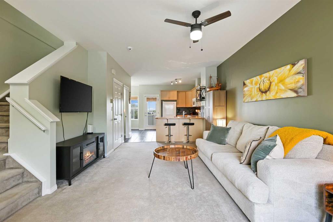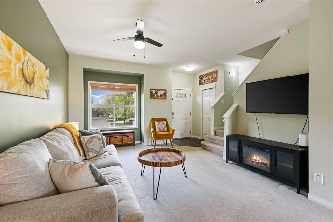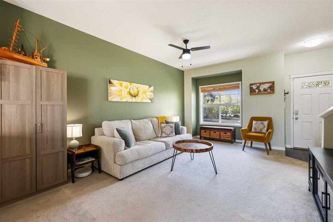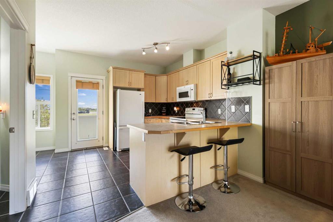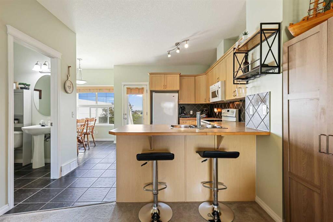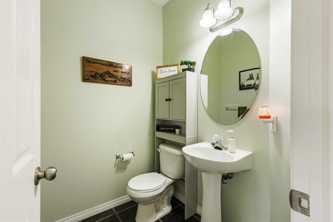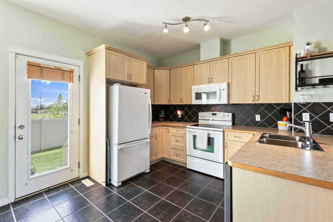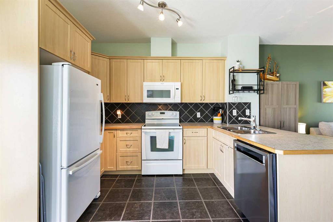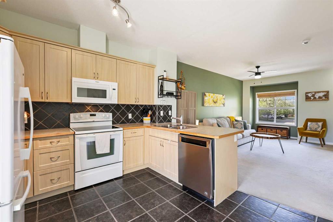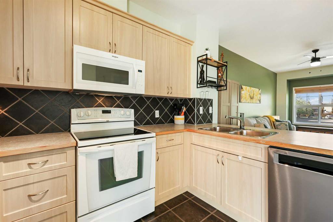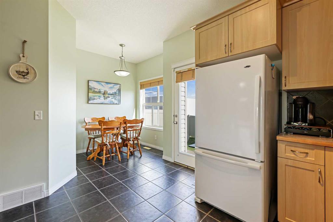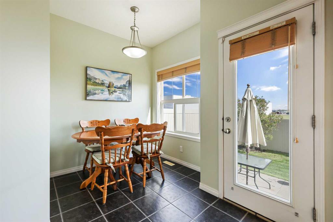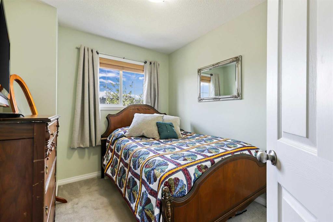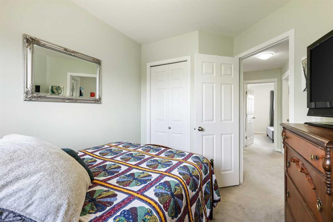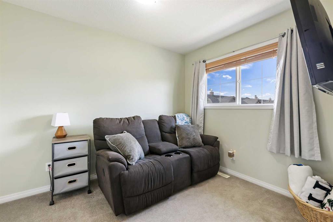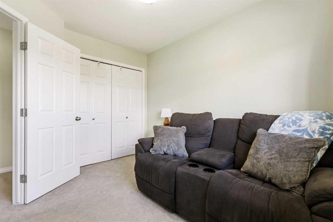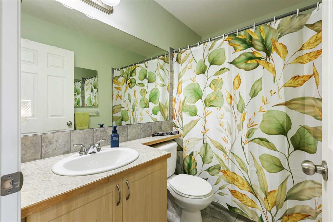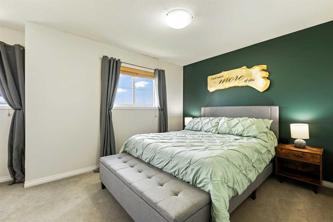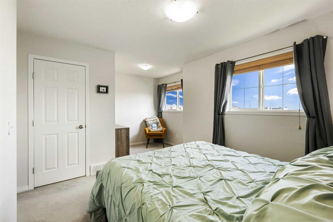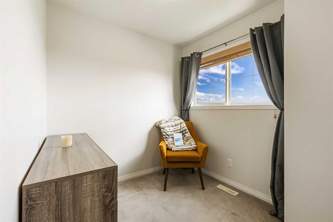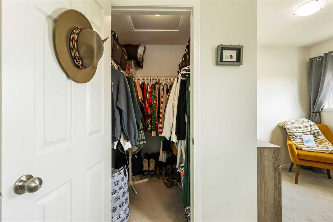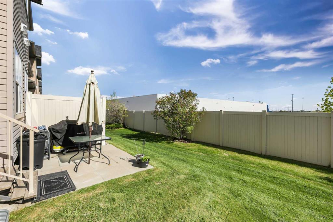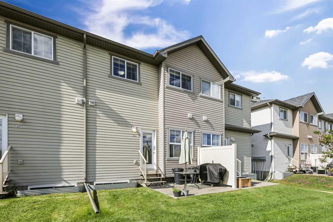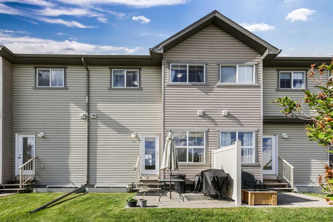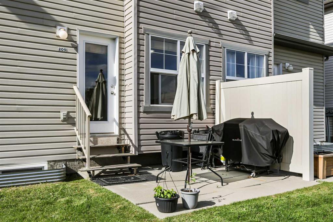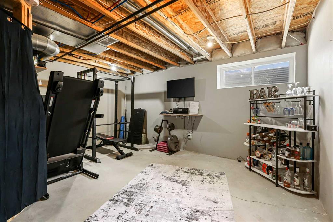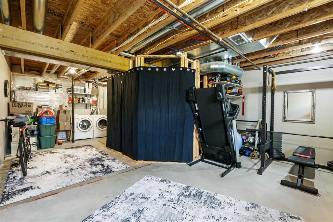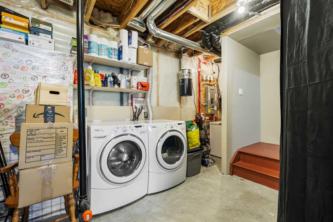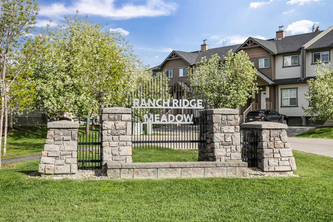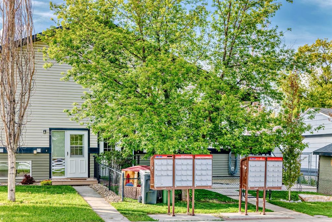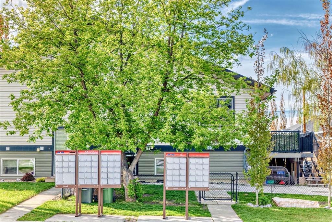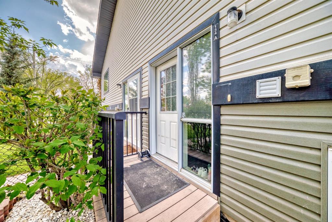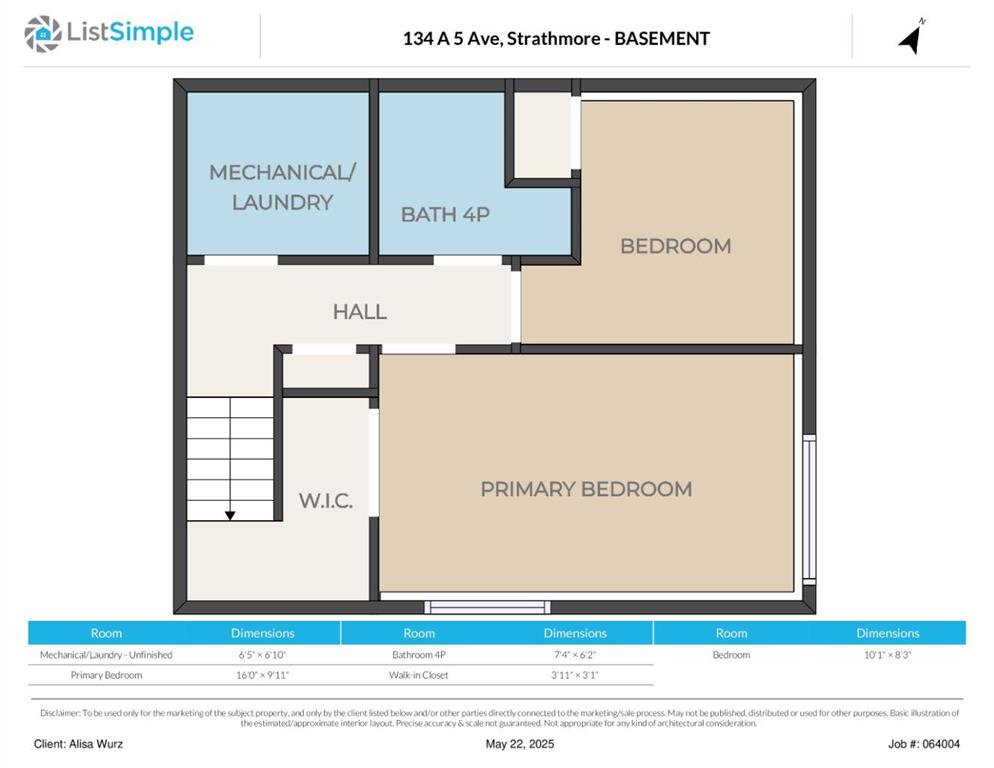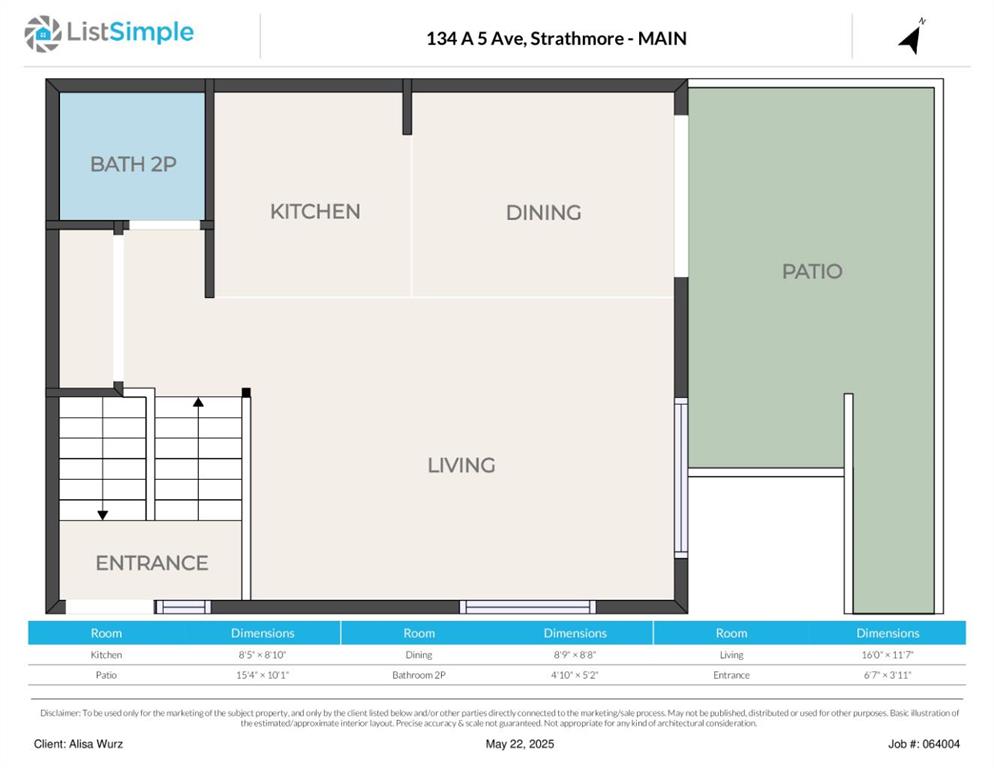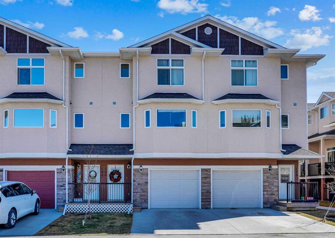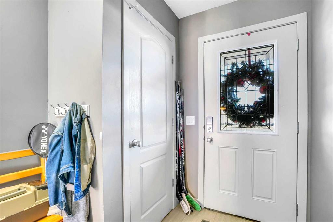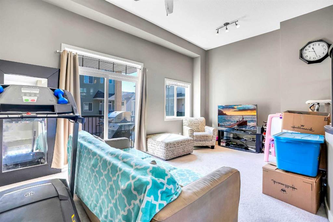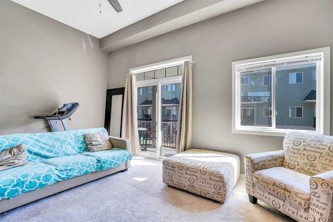209 Ranch Ridge Meadow
Strathmore T1P 0A9
MLS® Number: A2224083
$ 317,000
3
BEDROOMS
1 + 1
BATHROOMS
1,150
SQUARE FEET
2007
YEAR BUILT
Unbeatable Location. Exceptional Value. Effortless Living. Stop the search—this is "the" one! Located in a prime walkable area close to everything you need—shopping, dining, parks, and more—this beautifully maintained townhome offers the perfect combination of convenience, comfort, and care-free living. It’s the ultimate home for the busy professional, first-time buyer, or savvy investor. Step inside to a freshly painted, sun-filled open-concept layout that’s designed for modern living. The spacious main floor flows effortlessly between the bright living room, stylish kitchen, and inviting dining area—perfect for entertaining or enjoying quiet nights in. The large breakfast bar is ideal for meal prep, casual dining, or weekend brunches with friends. A guest-friendly half bath completes the main level. Love outdoor living? Step outside to your private, fenced-in patio with a built-in privacy screen—perfect for summer BBQs or unwinding after a long day. Upstairs, you’ll find three generous bedrooms, including a standout primary retreat featuring a cozy reading nook and a walk-in closet you’ll love. Whether you need space for a home office, nursery, or guest room—this layout offers incredible flexibility. A full 4-piece bathroom finishes off the upper floor. The lower level includes laundry and a partially finished space ready for your personal touch—think home gym, studio, or extra storage. Bonus! You’ll enjoy an assigned parking stall right outside your front door plus a second leased stall (Stall #11) directly across—secured until Sept 2025 with first rights to renew at only $600/year. That’s just $1.65/day for added convenience! Homes like this—with unmatched location, smart layout, and incredible value—don’t last long. Contact your favourite real estate professional today to schedule your private showing!
| COMMUNITY | The Ranch_Strathmore |
| PROPERTY TYPE | Row/Townhouse |
| BUILDING TYPE | Five Plus |
| STYLE | 2 Storey |
| YEAR BUILT | 2007 |
| SQUARE FOOTAGE | 1,150 |
| BEDROOMS | 3 |
| BATHROOMS | 2.00 |
| BASEMENT | Full, Partially Finished |
| AMENITIES | |
| APPLIANCES | Dishwasher, Microwave Hood Fan, Refrigerator, Stove(s), Window Coverings |
| COOLING | None |
| FIREPLACE | N/A |
| FLOORING | Carpet, Ceramic Tile |
| HEATING | Forced Air, Natural Gas |
| LAUNDRY | In Basement, Lower Level |
| LOT FEATURES | Lawn, Low Maintenance Landscape, Rectangular Lot |
| PARKING | Parking Pad, Stall |
| RESTRICTIONS | See Remarks |
| ROOF | Asphalt Shingle |
| TITLE | Fee Simple |
| BROKER | RE/MAX First |
| ROOMS | DIMENSIONS (m) | LEVEL |
|---|---|---|
| Game Room | 17`3" x 10`8" | Basement |
| Laundry | 6`9" x 6`0" | Basement |
| Bathroom – Roughed-in | 5`6" x 5`6" | Basement |
| Furnace/Utility Room | 10`8" x 10`0" | Basement |
| Living Room | 16`11" x 11`2" | Main |
| Kitchen | 12`0" x 7`5" | Main |
| Dining Room | 7`0" x 6`0" | Main |
| Foyer | 5`0" x 4`5" | Main |
| 2pc Bathroom | 5`7" x 5`1" | Main |
| Bedroom - Primary | 11`8" x 10`0" | Upper |
| Flex Space | 7`3" x 6`1" | Upper |
| Walk-In Closet | 5`1" x 5`1" | Upper |
| Bedroom | 10`9" x 8`5" | Upper |
| Bedroom | 8`7" x 8`4" | Upper |
| 4pc Bathroom | 7`11" x 4`11" | Upper |

